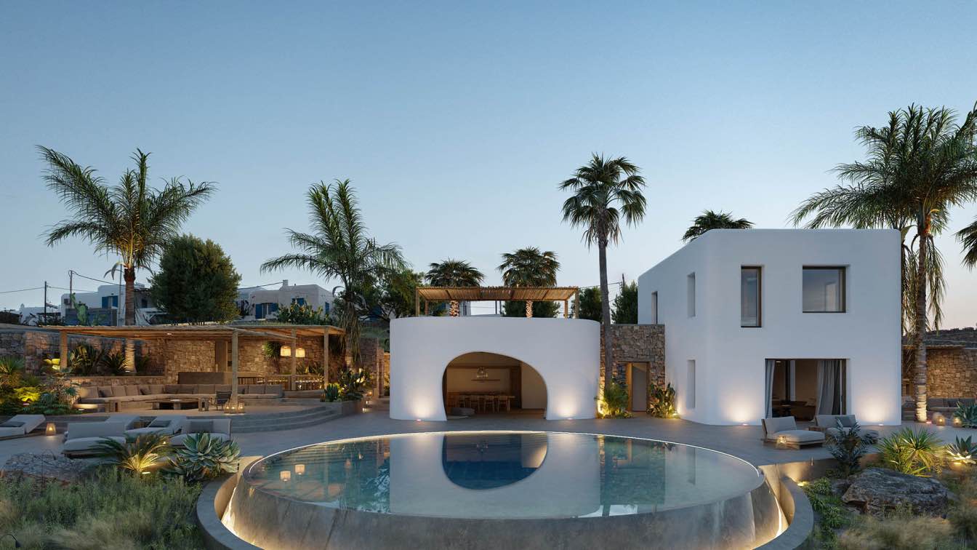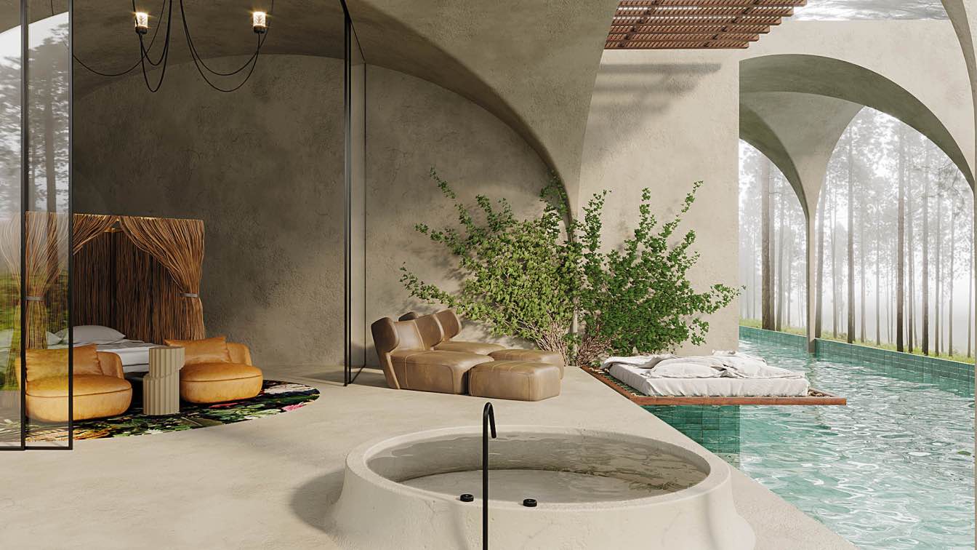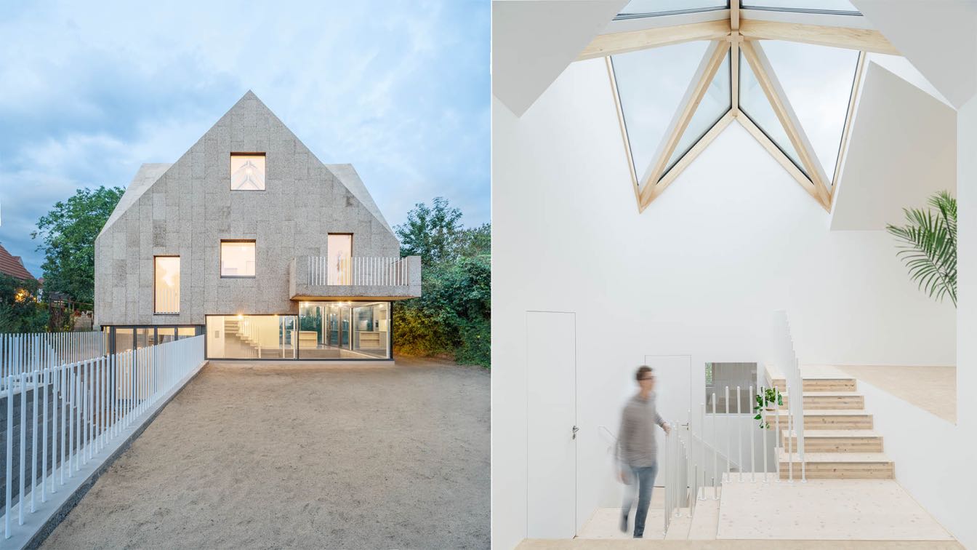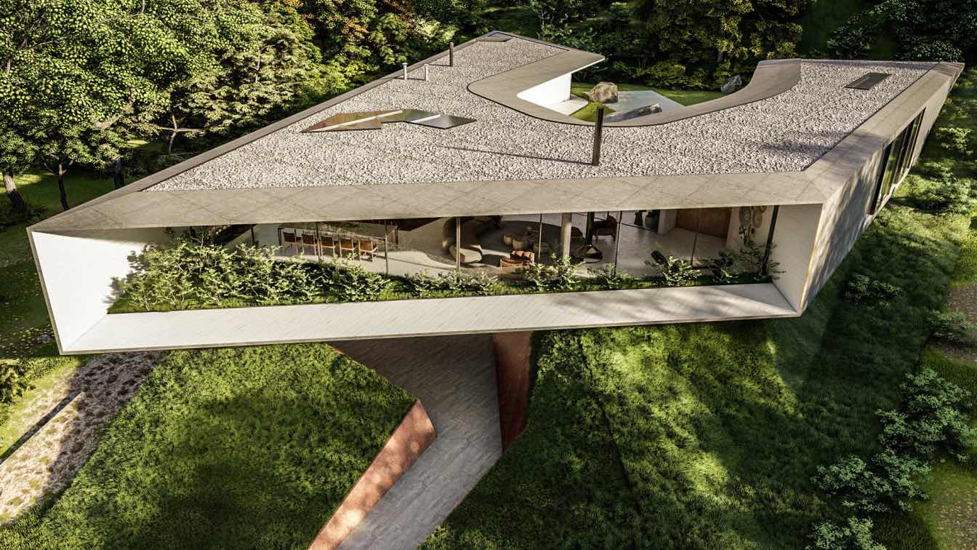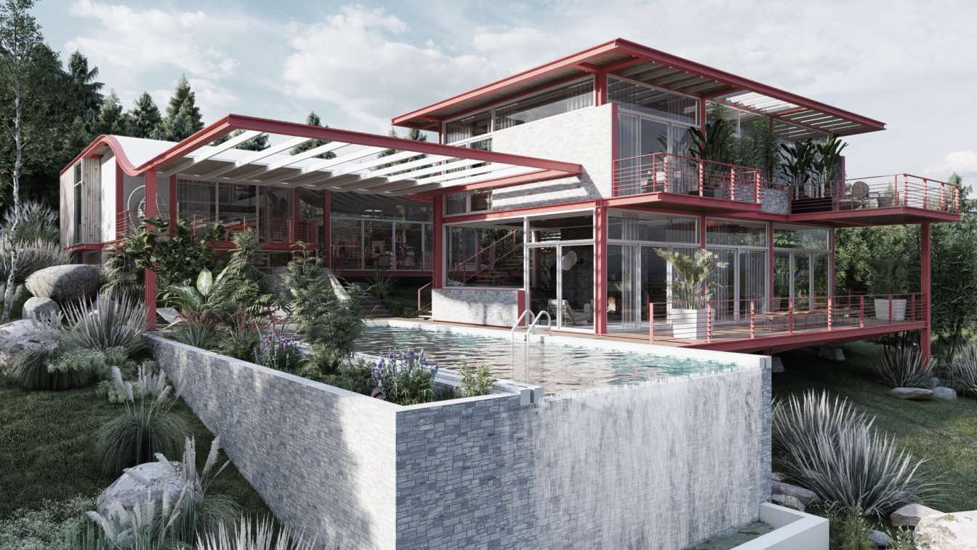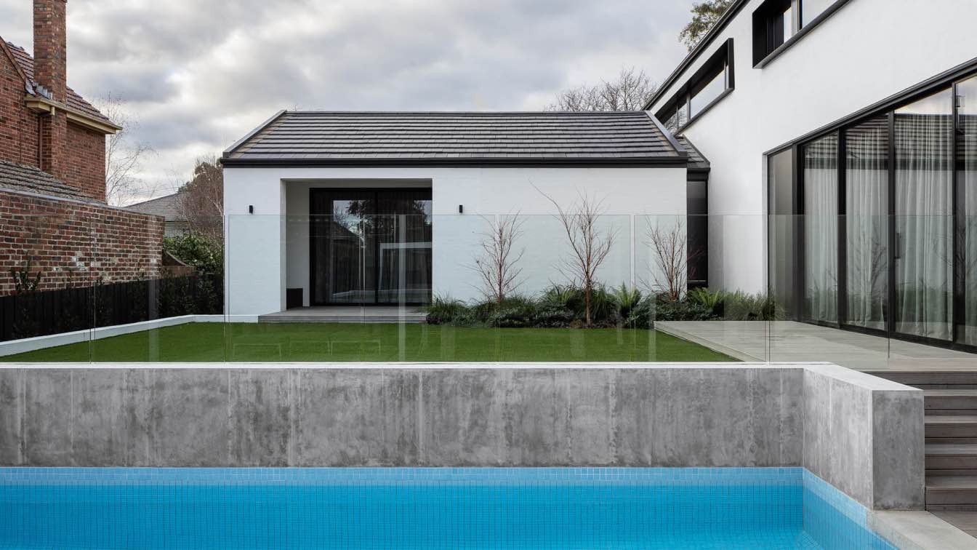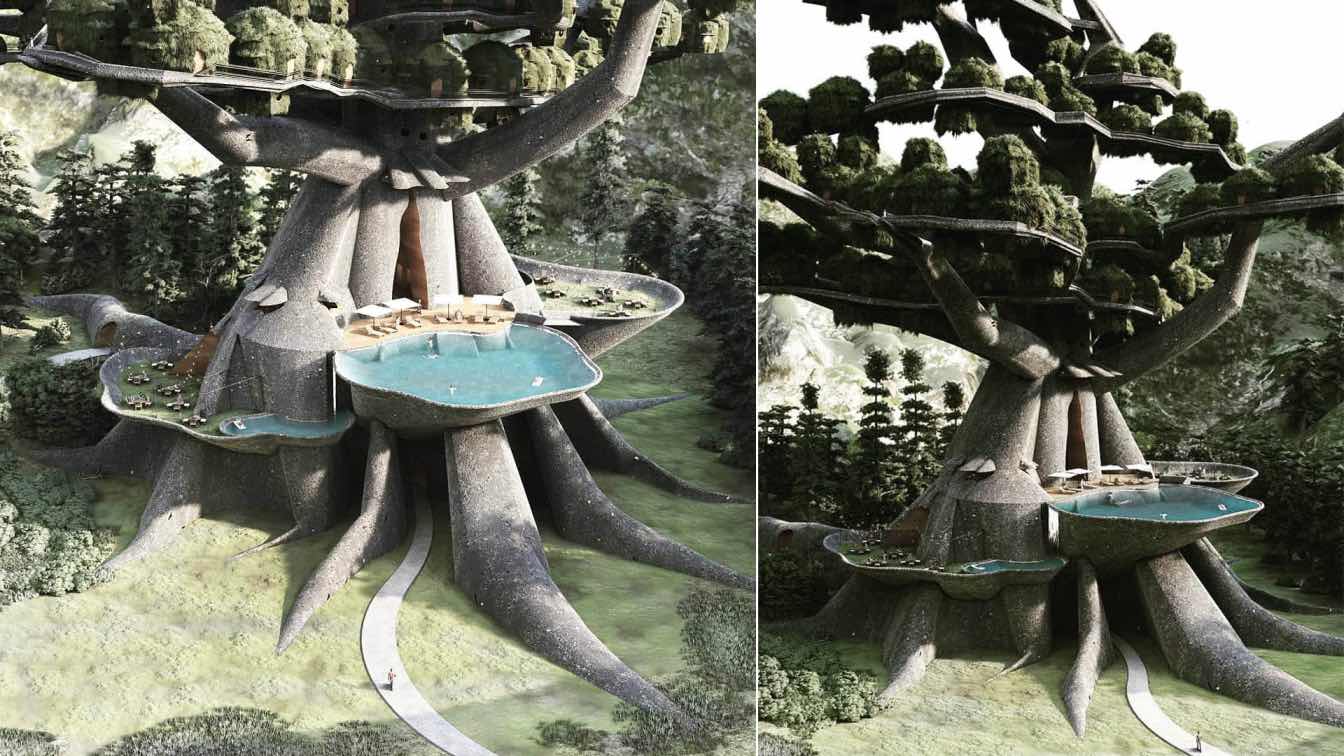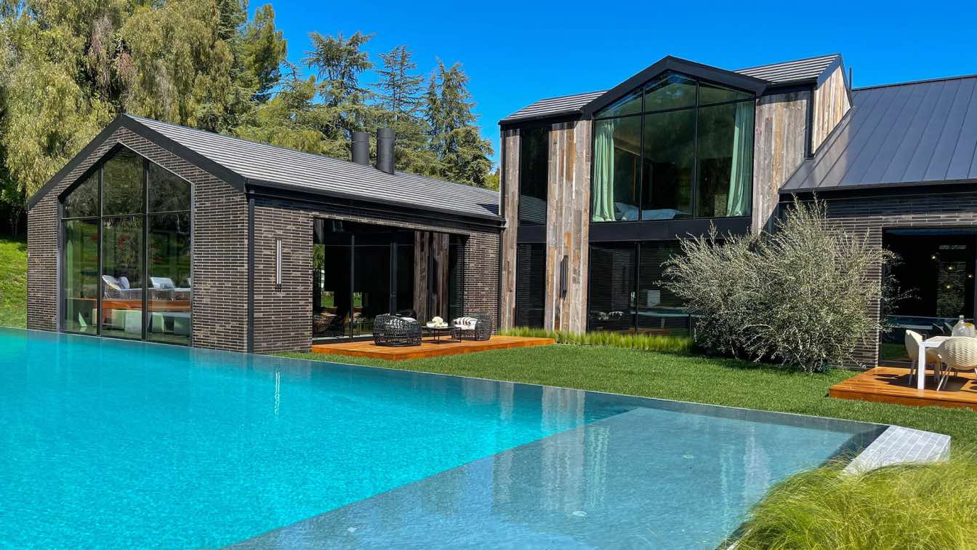F- Loulos Villa is located at a plot with unique view in Divounia, two hills that emerge from the Aegean Sea, like a part of Aphrodite’s body, the ancient goddess of love and beauty. The house is totally inspired by the natural and wild side of Mykonos and attempts to bridge locality with the contemporary summer living.
Project name
F- Loulos Villa
Architecture firm
Chorografoi Architects
Location
Kalfatis, Mykonos, Greece
Tools used
Autodesk 3ds Max, Corona Renderer, Adobe Photoshop
Design team
Katerina Dounavi, Minas Bougiouris, Katerina Papasifaki, Maria Koutsouna
Visualization
500s Studio (exterior), Anna Maria Tsordia (interior)
Typology
Residential › House
This vaulted arch structure does wonders by creating this monolithic space, in this case the living room & continues to arch over the pool. Breaking through the regular internal heights, here we have played with a little extra ceiling height for the grandeur.
Architecture firm
Karan Desai Architecture + Design
Location
Hyderabad, India
Tools used
AutoCAD, Autodesk 3ds Max, Corona Renderer, Adobe Photoshop
Principal architect
Karan Desai
Design team
Karan Desai and Jay Lalka
Visualization
Jay Lalka (essential 3d)
Typology
Residential › House
Maximising living space between rammed concrete and a cork roof. A flexible residence by rundzwei Architekten. The young office rundzwei Architekten has realised an unusual residence with a cork facade and roof. A base of rammed concrete lies below the ground level. Above, skilfully stacked split levels, which allow for flexible use, are accessed...
Project name
Cork Screw House
Architecture firm
rundzwei Architekten BDA
Design team
Luca Di Carlo, Ana Domenti, Marc Dufour-Feronce and Andreas Reeg
Collaborators
Seeigel GmbH, Johannsen Timber Constructions, Timm Fensterbau GmbH, Johannsen Timber Constructions
Construction
Caerus Construction
Material
Rammed Concrete, Cork, Glass, Wood, Steel
Typology
Residential › House
The Sampará house's concept is based on the owners. The fusion of two cultures. On the outside, the straight, objective and brutal line of São Paulo. Inside, the curved smoothness of Pará that opens into the backyard. Sinuosity of rivers and Amazon rainforest as inspiration.
Project name
Sampará House
Architecture firm
Tetro Arquitetura
Tools used
AutoCAD, SketchUp, Lumion, Adobe Photoshop
Principal architect
Carlos Maia, Débora Mendes, Igor Macedo
Visualization
Igor Macedo
Typology
Residential › House
The concept is to focus on the views of the Dzukou Valley. The entry hallway staircase leads to the full view of the valleys. Each room has a complete view of the surrounding nature and acts as a connecting space.
Project name
The Dzukou Valley Residence
Architecture firm
Inverse Studio18
Location
Dzukou Valley, Kohima, Nagaland, India
Tools used
Rhinoceros 3D, Grasshopper, Karamba3D, Lumion, Adobe Photoshop
Principal architect
Chubakumla Pongen, Imlinochet Walling and Chumrenthung Ngullie
Design team
Chubakumla Pongen, Imlinochet Walling and Chumrenthung Ngullie
Visualization
Inverse Studio18
Typology
Residential › House
This large family residence is composed of two masonry and tiled gable roof structures, a contemporary but contextual response to the more traditional homes in the leafy hillside street.
Project name
Hawthorn by InForm
Architecture firm
Pleysier Perkins in collaboration with InForm
Location
Hawthorn, Melbourne, Australia
Principal architect
Simon Perkins
Design team
InForm in coloration with Pleysier Perkins
Structural engineer
BDD Engineering
Landscape
Matt Walsham Landscape Architecture
Tools used
AutoCad, SketchUp
Material
Steel, Wood, Glass, Concrete
Typology
Residential › House
Bird Life is a purely conceptual project created and produced by the architect Gustavo França, from Belo Horizonte MG, Brazil. As he had already produced other projects related to Norse and Elvish mythologies such as Elf Cottage and Valhalla, this time it couldn't be so different.
Architecture firm
Françarq Arquitetura
Location
Belo Horizonte, Minas Gerais State, Brazil
Tools used
Autodesk Revit, Lumion, Adobe Photoshop, Movavi Video Editor
Principal architect
Gustavo França
Design team
Almir França, Gustavo França
Collaborators
Françarq Architeture and Urbanism
Visualization
Gustavo França
Typology
Residential and recreational
The Los Angeles based interior design studio Nobel designed and built latest project in Hidden Hills, California. 12,000 sq ft Modern Barn House in the most exclusive gated community of Calabasas.
Project name
Hidden Hills
Location
Hidden Hills, Los Angeles
Material
Wood, Stone, Steel, Glass, Brass
Typology
Residential › House

