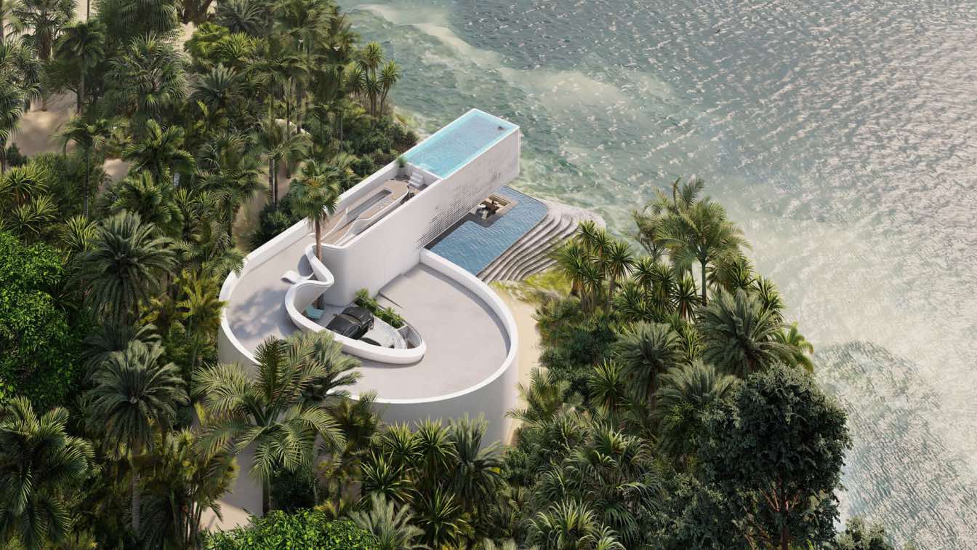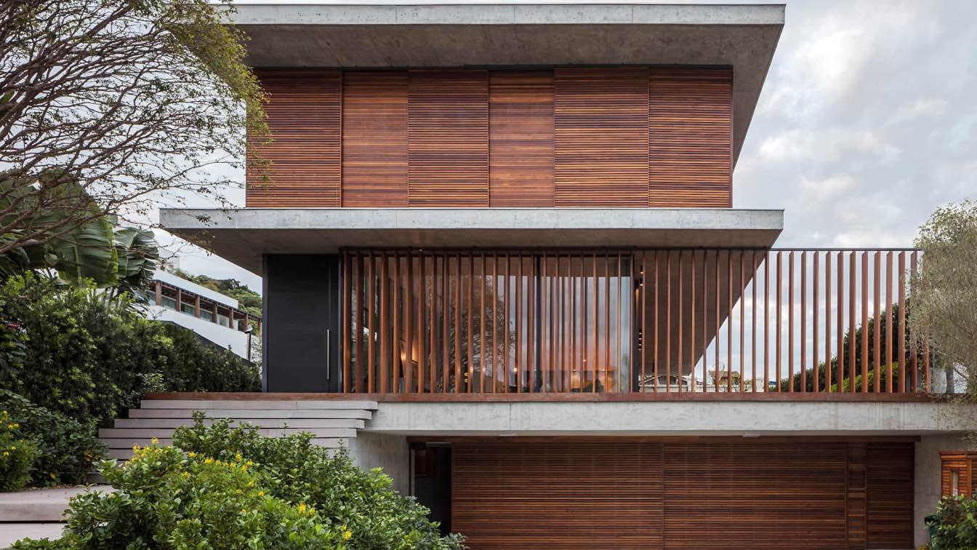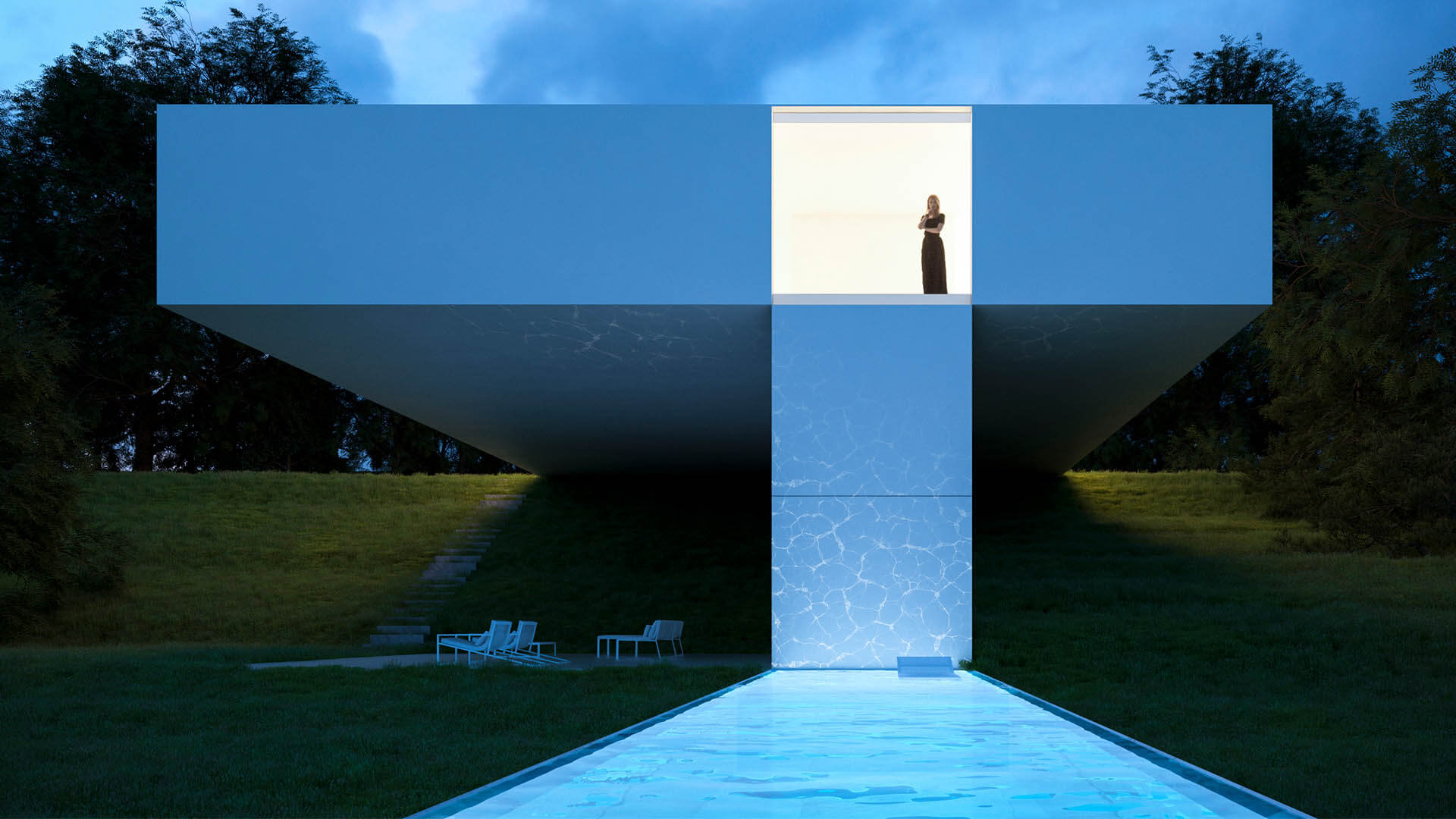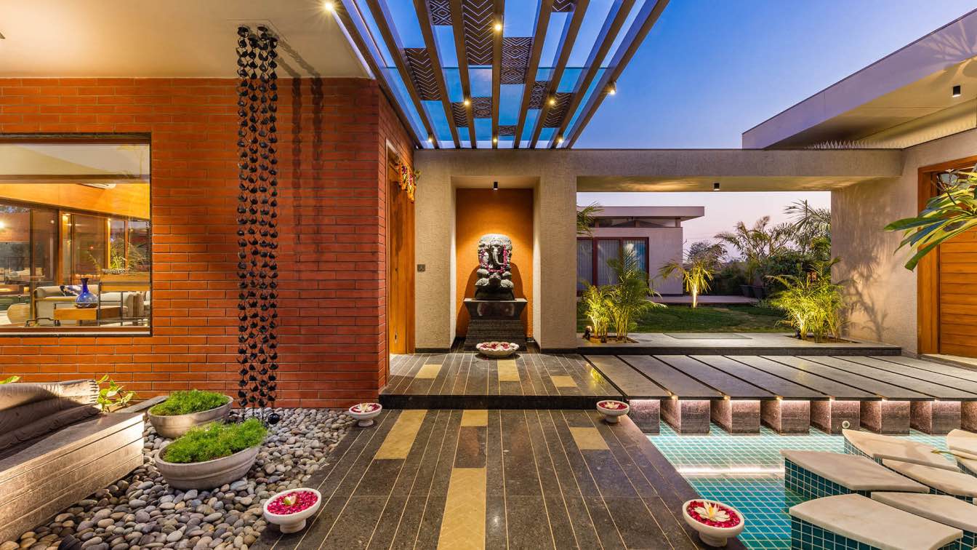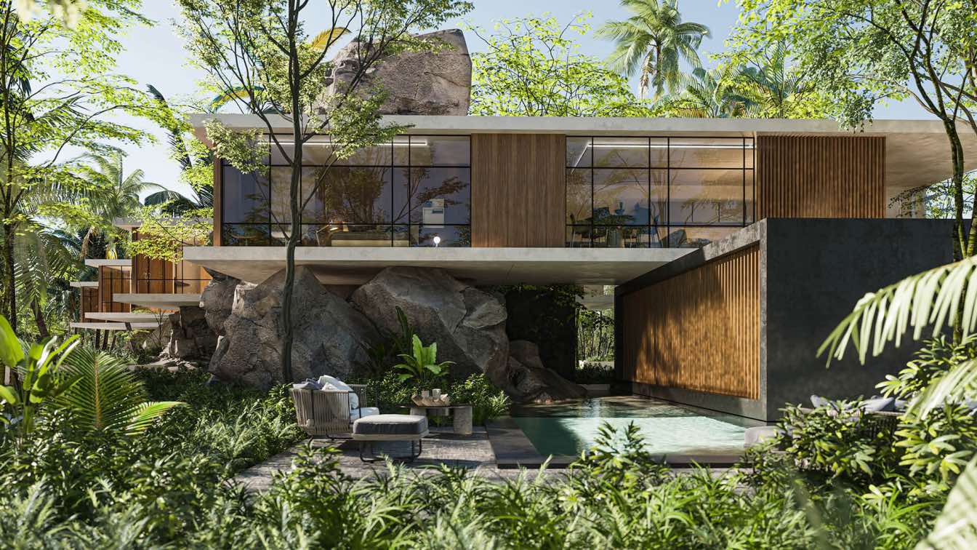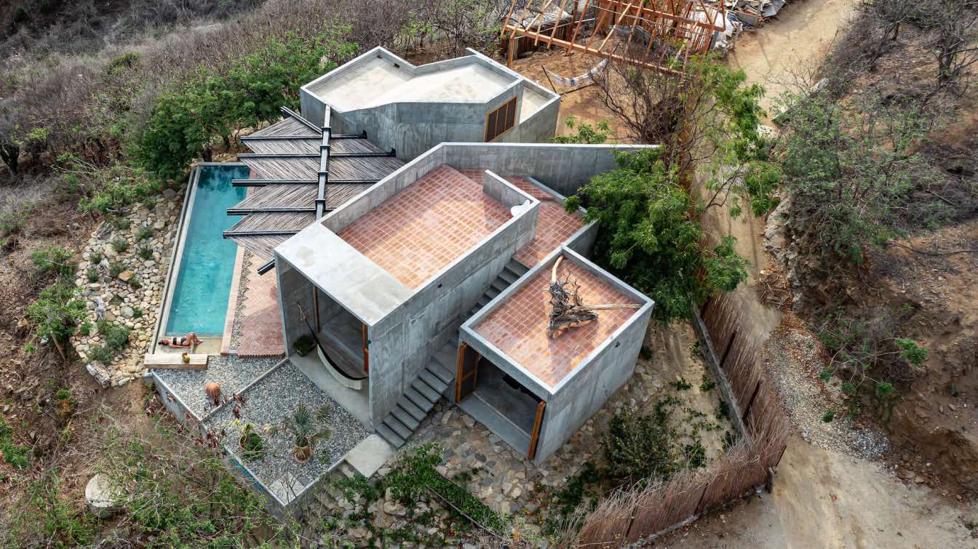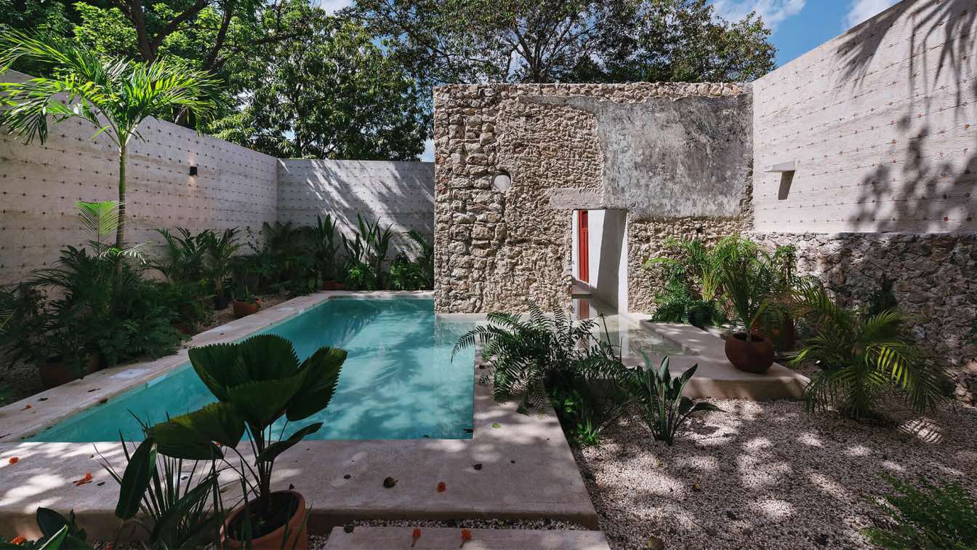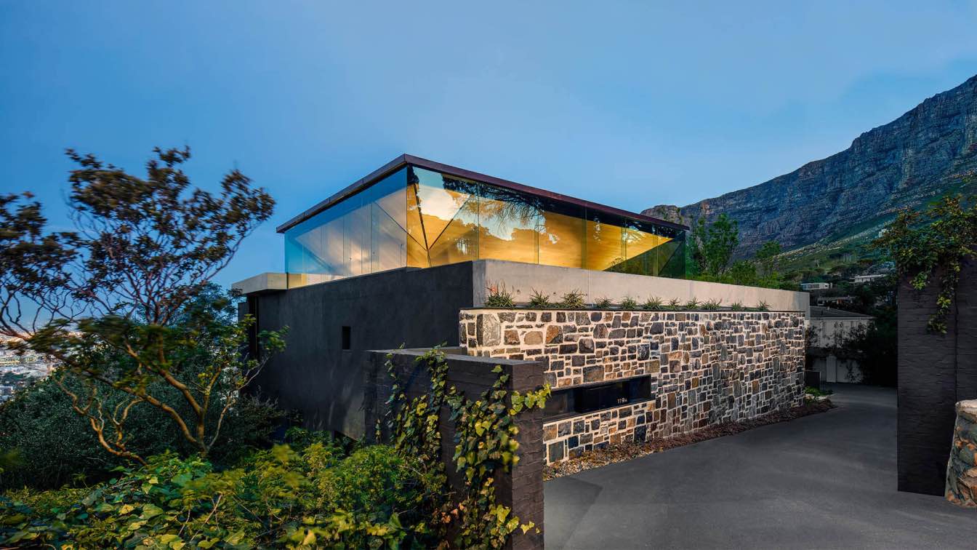Designed by Mexican architecture studio GAS Architectures, Tulum House is located in Quintana Roo, Mexico. the program is developed in two levels, near of a private beach, blending the topography, the environment and the parametric design for created a housing design of a comfortable spaces with all the amenities and the luxury green nature.
Architecture firm
GAS Architectures
Location
Tulum, Quintana Roo, Mexico
Tools used
Rhinoceros 3D, Grasshoper, Lumion, Adobe After Effects
Principal architect
Germán Sandoval
Design team
Germán Sandoval, Kesia Devallentier
Visualization
GAS Architectures
Typology
Residential › House
Bravos House was designed in 2013 and built from 2013 to 2015 at the Porto Riviera Condominium, in Brava Beach, city of Itajaí, Southern Brazil. The organization of the 937-square-meter house opens its best views to the east sector of the site, where Brava beach is located.
Project name
Bravos House
Architecture firm
Jobim Carlevaro Arquitetos
Location
Itajaí (SC), Praia Brava, Brazil
Photography
Leonardo Finotti (www.leonardofinotti.com)
Principal architect
Marcos Jobim and Silvana Carlevaro
Design team
Marcos Jobim and Silvana Carlevaro
Collaborators
Talita Broering and Kaila Bissolotti
Interior design
Simara Deola Mello
Civil engineer
Titã Engenharia
Structural engineer
Titã Engenharia
Environmental & MEP
Titã Engenharia
Landscape
JA8 – Juliana Castro
Material
Concrete, Glass, Wood, Aluminium
Typology
Residential › House
The house located in a privileged environment, arises from its implementation in the place. A plot with a steep slope that descends to the east and main views that open to the south.
Project name
House in Benahavís
Architecture firm
Fran Silvestre Arquitectos
Location
Benahavís, Spain
Principal architect
Fran Silvestre, Sevak Asatrián
Collaborators
Alfaro Hofmann, María Masià, Pablo Camarasa, Sandra Insa, Estefanía, Ricardo Candela, Vicente Picó, Rubén March, Jose Manuel Arnao, Rosa Juanes, Gemma Aparicio, Paz Garcia-España, Ángel Pérez, Juan Fernandez, Javi Hinojosa, Pau Ricós, Andrea Baldo, Blanca Larraz, Juan Sanchis, Jorge Puig, Carlos Lucas, Miguel Massa, Paloma Feng, Leandro Pruñonosa, Ana de Pablo, Sara Atienza
Typology
Residential › House
‘Tamara villa’ is a weekend home designed for a family of four on the outskirts of Ahmedabad. The project exemplifies an idiosyncratic oeuvre that ranges from architecture to landscape.
Project name
Tamara Villa
Architecture firm
VPA Architects
Location
Ahmedabad, India
Photography
Inclined Studio
Principal architect
Ronak Patel, Jinal Patel and Naiya Patel
Design team
Ronak Patel, Jinal Patel and Naiya Patel
Interior design
VPA Architects
Civil engineer
SMI Infrastructure
Structural engineer
Taknik Consultants
Lighting
Interio Lighting
Supervision
MI Infrastructure
Construction
SMI Infrastructure
Material
Kotah Stone, Brick, Steel grey, Solid wood, Metal, Glass
Typology
Residential › House
Uman; In the Mayan language it means the passage of him. Ha; In the Mayan language it means water. Uman Ha is a luxury villa that reflects, through “the passage of water”, the purity of its forms, lines and simple volumes that can converge and form a four-room villa, or function as independent elements.
Location
Tulum beach, Quintana Roo, Mexico
Tools used
Autodesk 3ds Max, Autodesk Revit
Principal architect
Karen Rivera
Design team
Karen Rivera, Miguel Guzman
Typology
Residential › House
Two years two months and two days, the writer Henry David Thoreau lived in a cabin which he built himself in Walden Pond, Massachusetts, his childhood town. In just about a space of 3 m x 4.5 meters lakeside, he developed himself as an individual isolated from society looking for inspiration of the natural and its origins.
Project name
La Casa del Sapo
Architecture firm
Espacio 18 Arquitectura
Location
Zapotengo, Oaxaca, Mexico
Photography
Onnis Luque, Fabian Martinez
Principal architect
Carla Osorio Jimenez, Mario Alberto Ávila López, Sonia Morales, Andrea Rodriguez and Arantza Toledo
Collaborators
Mario Fernandez and Paulina chagoya (Carpentry)
Interior design
Espacio 18 Arquitectura, Mario Fernandez and Paulina Chagoya
Structural engineer
José Luis Contreras Pisson
Landscape
Mario Fernandez and Paulina Chagoya
Construction
Victor Chagoya, Mario Fernandez, Paulina Chagoya, Freddy, Mariela, Candido, Jorge, Cruz Hernández, Jesús Hernández, Coco y Espacio 18 Arquitectura
Material
Concrete, Wood, Glass, Stone
Typology
Residential › House
Casa Sol is a private oasis in the heart of Merida’s historic district. Located in the Yucatan península, this restoration project merges nature with history. Casa Sol offers a space for its owners to leave the busy city behind; here they can relax under the shadows of the trees that surround the pool.
Architecture firm
Workshop Diseño y Construcción
Location
Mérida, Yucatán, Mexico
Principal architect
Francisco Bernés Aranda and Fabián Gutiérrez Cetina
Design team
Francisco Bernés Aranda, Fabián Gutiérrez Cetina, Alejandro Bargas Cicero, Isabel Bargas Cicero
Collaborators
Artesano MX, Soho Galleries Merida
Material
Stone, Wood, Glass
Typology
Residential › House
Three of SAOTA’s residential projects – Kloof House, Beyond and Le Pine – have been shortlisted as finalists in the WAN Awards 2021 in the House of the Year specialist category.

