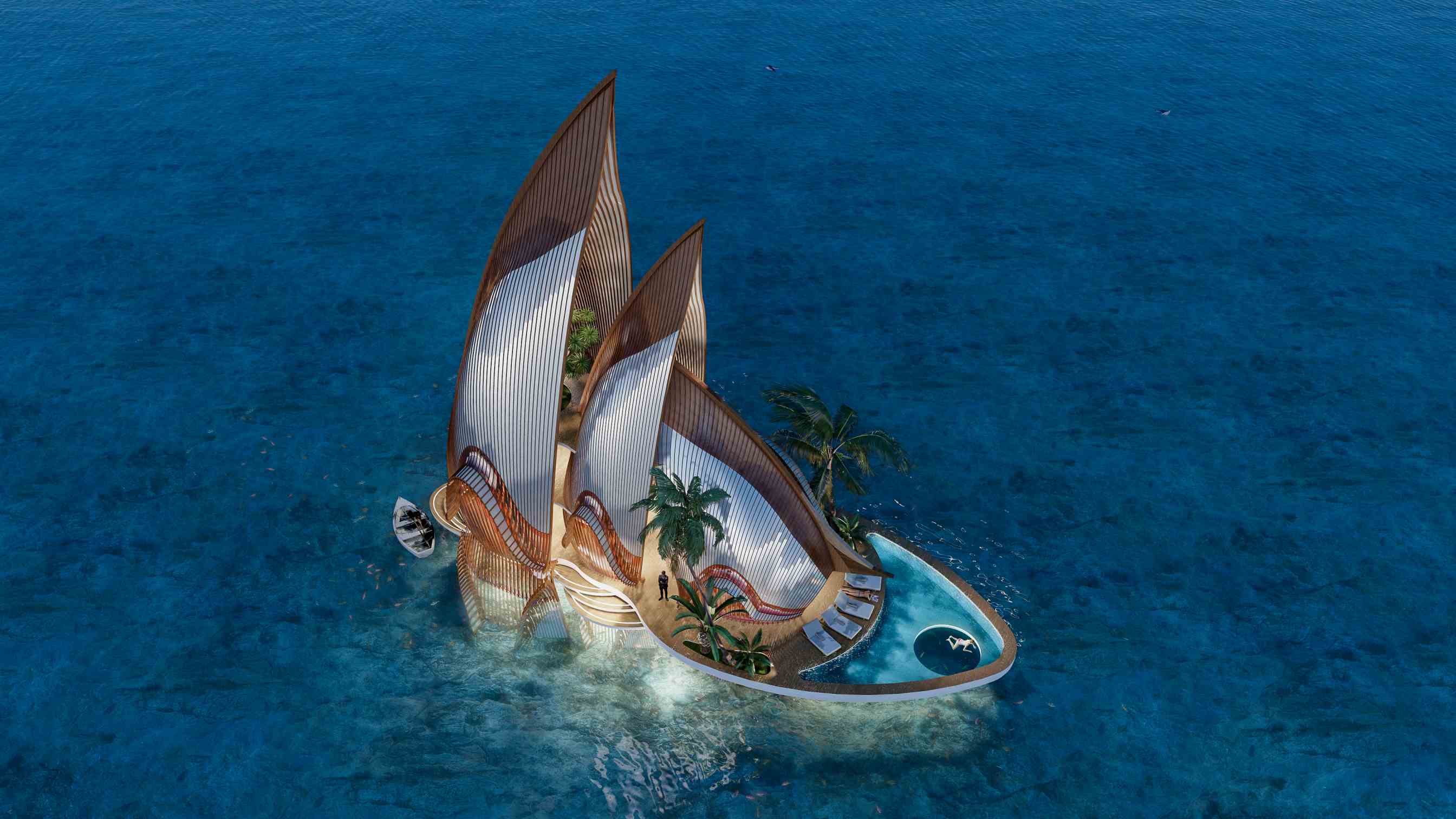British icon of the automotive world embarks on its first real estate venture with an expansion into luxury residential design. After more than a century of defining timeless elegance and British handcrafted luxury within the automotive world, Aston Martin is translating its precision engineering and design innovation for the company’s first ever f...
Written by
Aston Martin Residences
Photography
Aston Martin Residences
Hale Nukumoi is the quintessential Hawaiian beach retreat: open and casual—the opposite of fussy. Set amidst mature palm trees, the complex is ready-made for family and friends. Composed of a main house and guest house, the site features a large yard and pool, as well as beach access. An indoor/outdoor lifestyle is exemplified by the home’s airy de...
Project name
Hale Nukumoi
Architecture firm
Walker Warner Architects
Photography
Matthew Millman
Principal architect
Greg Warner, AIA
Design team
Senior Project Manager: Thomas Clapper. Architectural Staff: Aaron Zube, Rob Campodonico, Philip Viana
Interior design
Stone Interiors
Structural engineer
GFDS Engineers
Environmental & MEP
Geothermal Engineer: JPB; Engineering Mechanical Engineer: Mark Morrison PE
Landscape
Lutsko Associates
Construction
R.S. Weir General Contracting
Typology
Residential › House
The structures are simple and straightforward, reminiscent of the ranches, farms and vineyards that typify the Anderson Valley north of San Francisco. The hillside setting is populated with oaks and madrone trees. The siting of the house strikes a balance between taking advantage of views while also avoiding the ambient noise from a nearby road.
Project name
Blue Oaks Residence
Architecture firm
Richard Beard Architects
Location
Geyserville, Sonoma County, California, USA
Photography
Matthew Millman
Lighting
Hiram Banks Lighting Design
Construction
Precision Builders
Material
Wood, Concrete, Glass, Metal
Typology
Residential › House
The Whitefish Poolhouse is perched on a steep slope high above Whitefish Lake. Contemporary in aesthetic, the program includes a 75-foot-long, single-lane lap pool, a Japanese soaking tub, a changing/shower area, an exercise room and an art gallery.
Project name
Whitefish Poolhouse & Gallery
Architecture firm
Cushing Terrell
Location
Whitefish, Montana, USA
Principal architect
David Koel
Typology
Residential › House
From mountain to beach and sand to sky we integrate our design ALMERA.
Away from the hustel and bustel of the city which is located in Barka, Oman, with plot area 600 m² and total built up area 200 m².
Architecture firm
Signature Oman
Tools used
Autodesk 3ds Max, V-ray, Adobe Photoshop
Principal architect
Moza Albusaidi
Visualization
Leyla Asgari
Status
Under Construction
Typology
Residential › House
‘E Pool House’ Project, located in Istanbul, aims to create a calming & cosy living space in the area created by taking advantage of the elevation difference of the land. It is built with steel structure and nestles into the volume. Facade is covered with greenery and blended with nature.
Project name
E Pool House
Architecture firm
Habif Architects
Location
Bahçeköy, Sariyer, Istanbul, Turkey
Photography
Vangelis Paterakis
Principal architect
Hakan Habif, Setenay Erkul
Design team
Hakan Habif, Setenay Erkul
Interior design
Hakan Habif, Setenay Erkul
Tools used
AutoCAD, SketchUp
Material
Concrete, glass, steel, wood
Typology
Residential › House
This house, set on a steep slope covered with typical Brazilian savanna vegetation, is located in front of a preserved area facing mountain views. Its location strategy, longitudinal to the terrain’s contour lines, is defined by the extensive cover concrete slab, which is fluidly inserted according to the specific needs of the program and the terra...
Project name
Inclined Slab House
Architecture firm
Tetro Arquitetura
Location
Nova Lima, Brazil
Photography
Jomar Bragança, Augusto Custódio
Principal architect
Débora Mendes, Igor Macedo
Structural engineer
Márcio gonçalves
Construction
TETRO Arquitetura e Engenharia / DMC Construtura
Material
Concrete, Wood, Glass, Steel
Typology
Residential › House
Metamansion Magnavi is a project that adapts to several biomes, a well-defined contrast due to its shape, adapting to these spaces, weaving a structure that connects with nature, it is based on the metamansion NFT keys collection under the concept of a futuristic and immaterial architecture destined to the new world of the metaverse.
Project name
Metamansion Magnavi
Architecture firm
Veliz Arquitecto
Tools used
SketchUp, Lumion, Adobe Photoshop
Principal architect
Jorge Luis Veliz Quintana
Design team
Veliz Arquitecto, Landon Meserve, KEYS token, Metamansion.nft
Collaborators
KEYS token Company
Visualization
Veliz Arquitecto
Typology
Residential › House

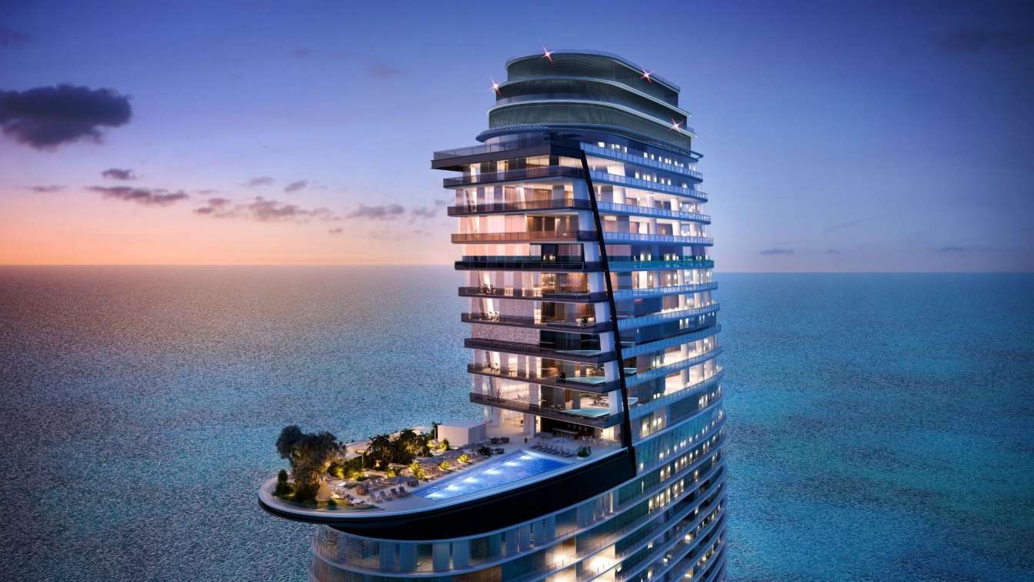
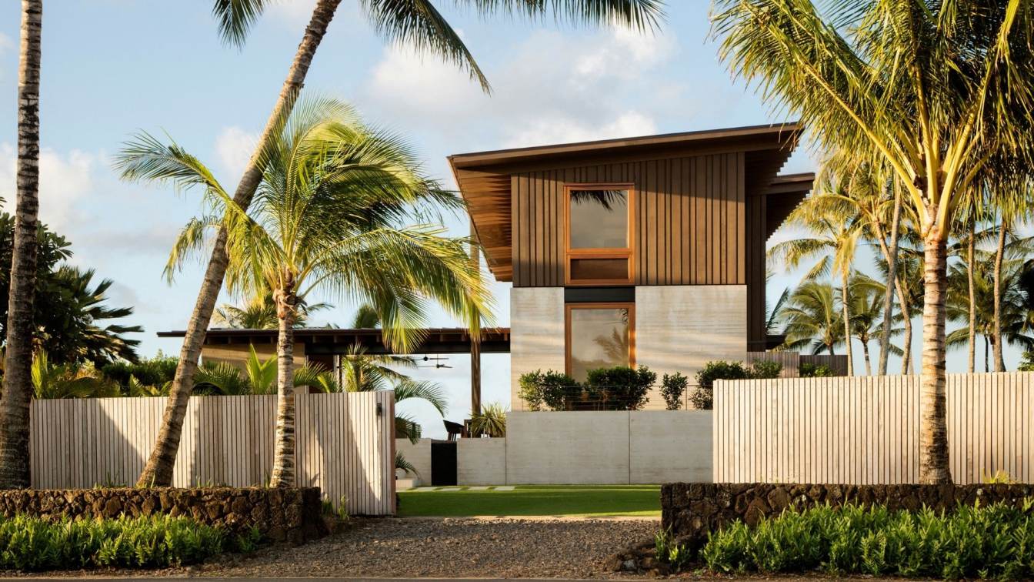
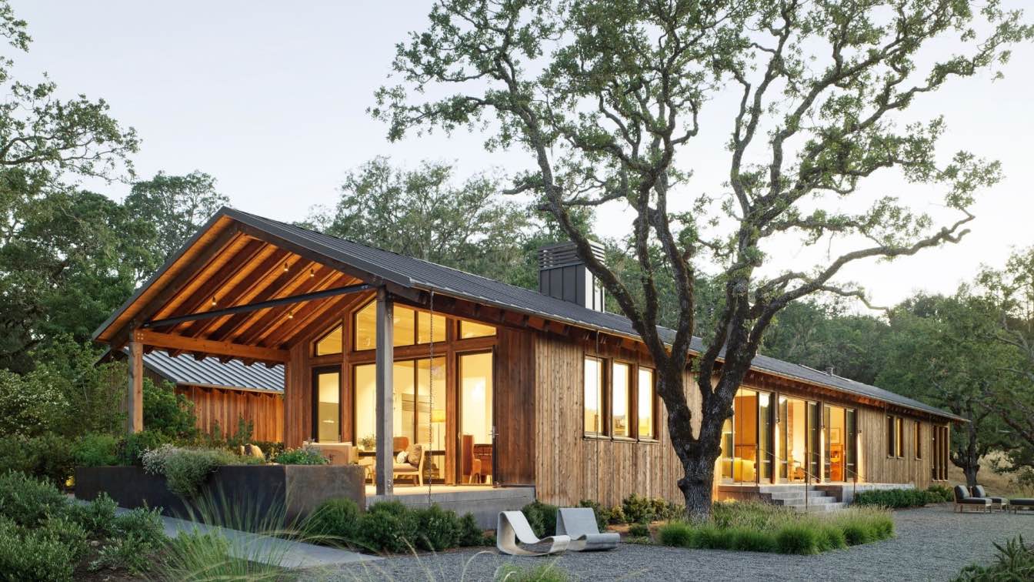
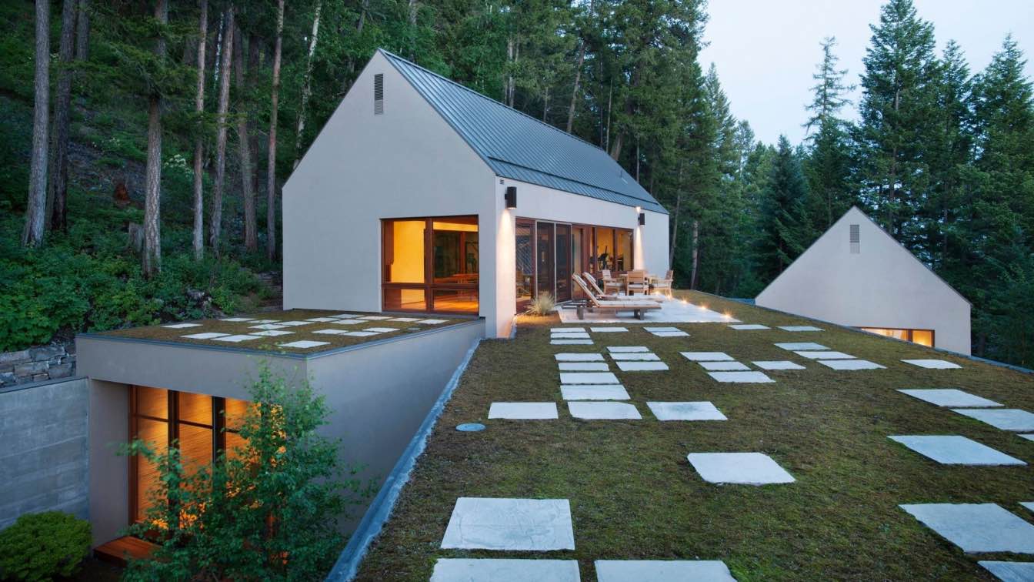
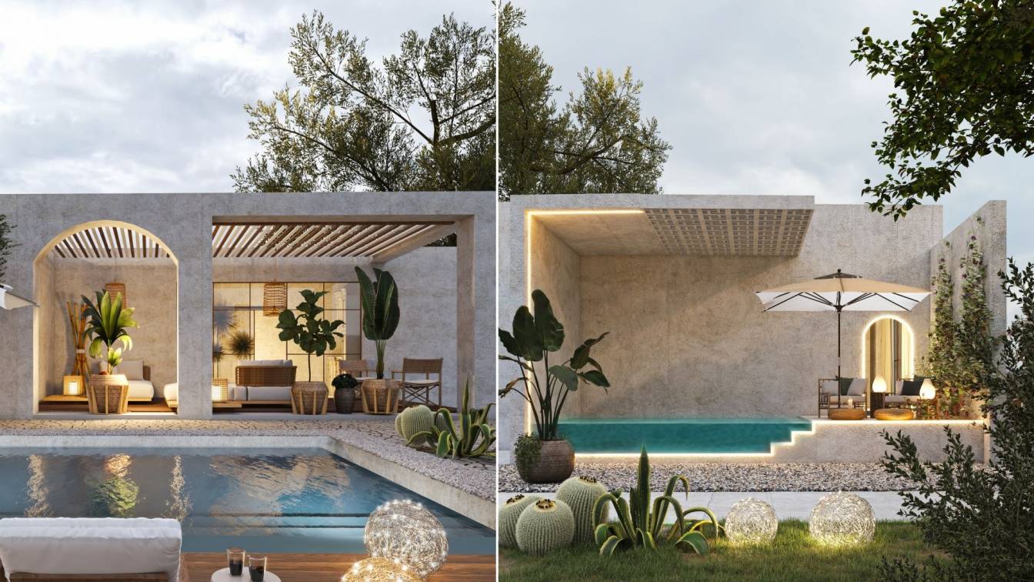
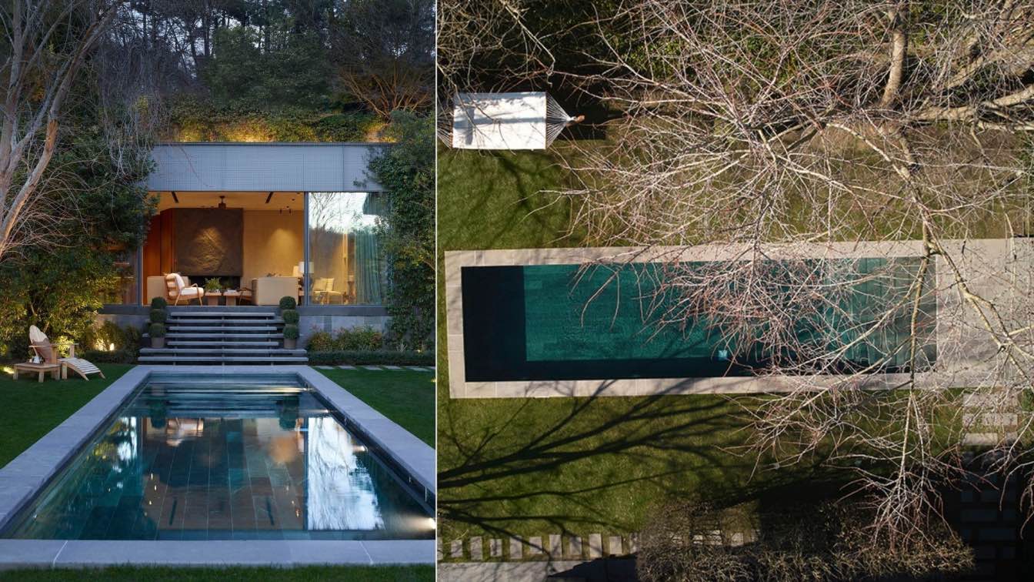
.jpg)
