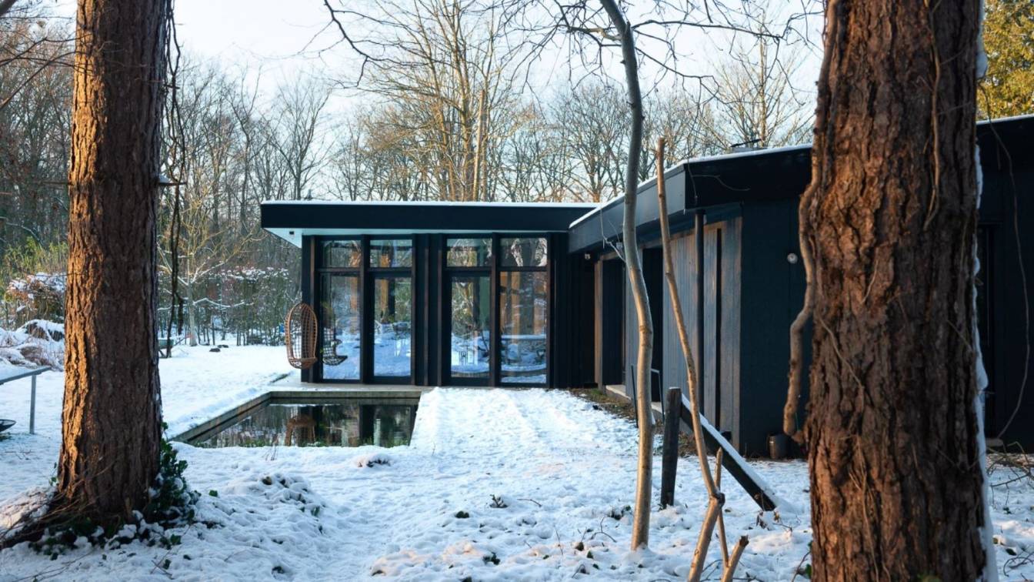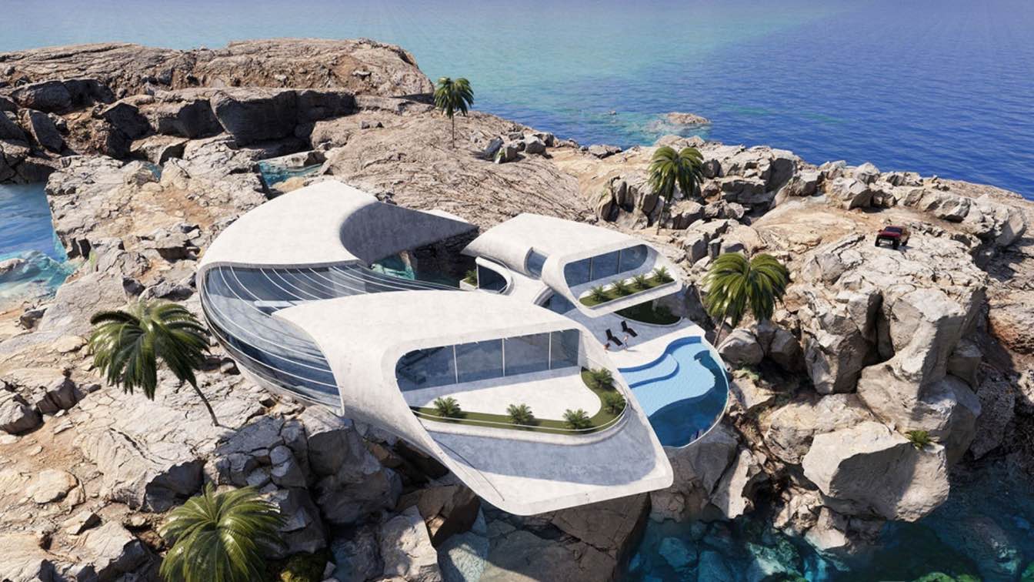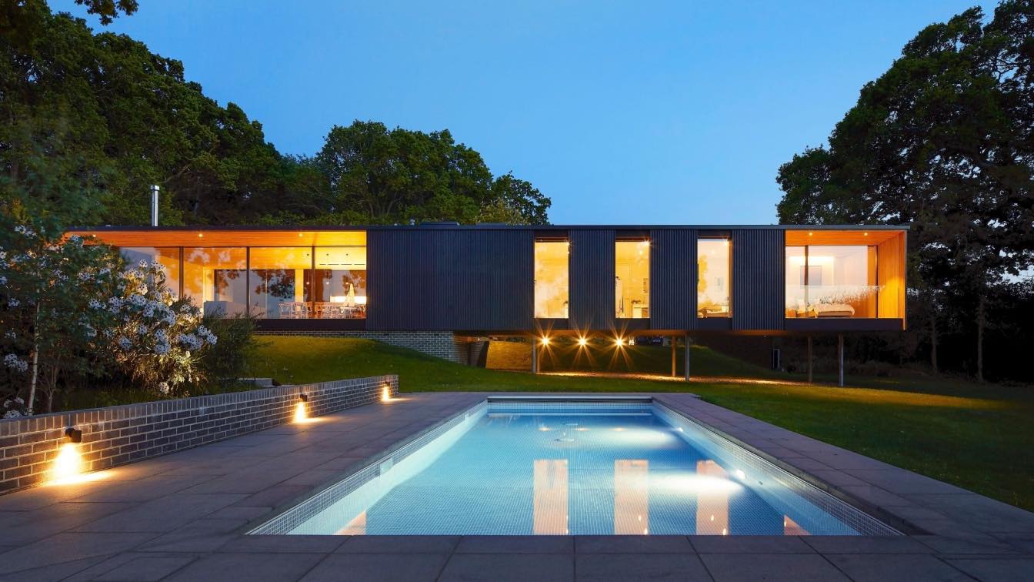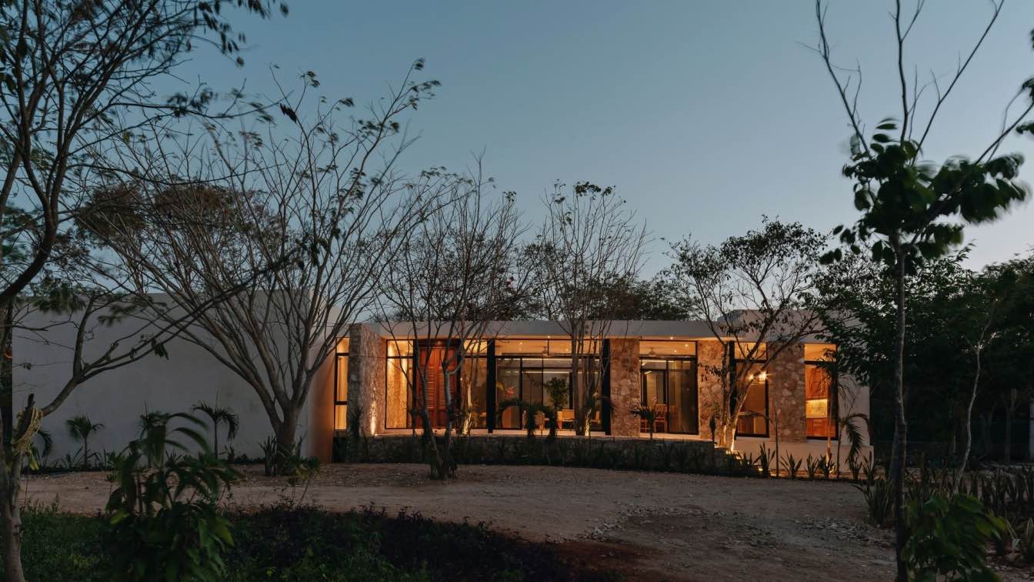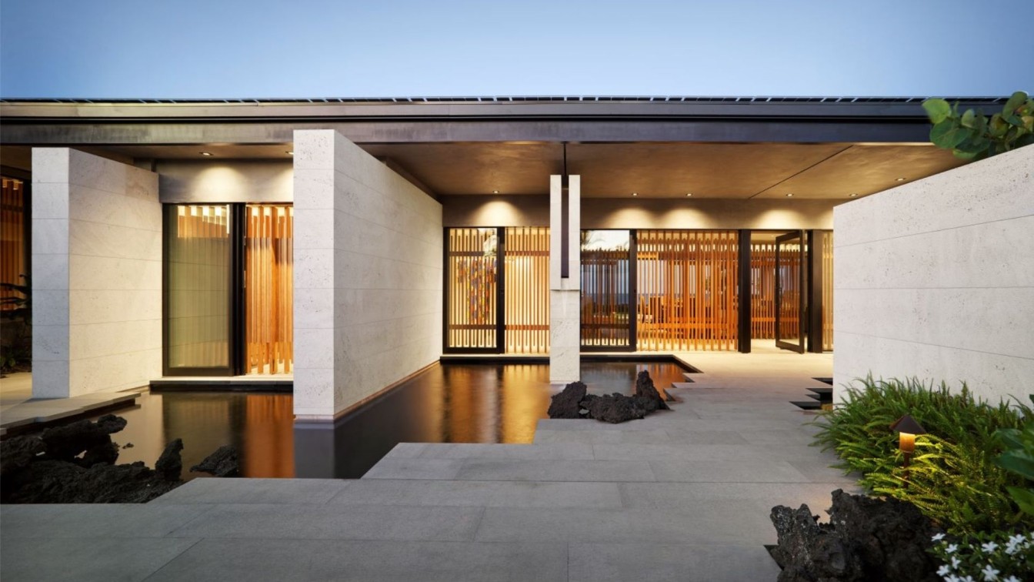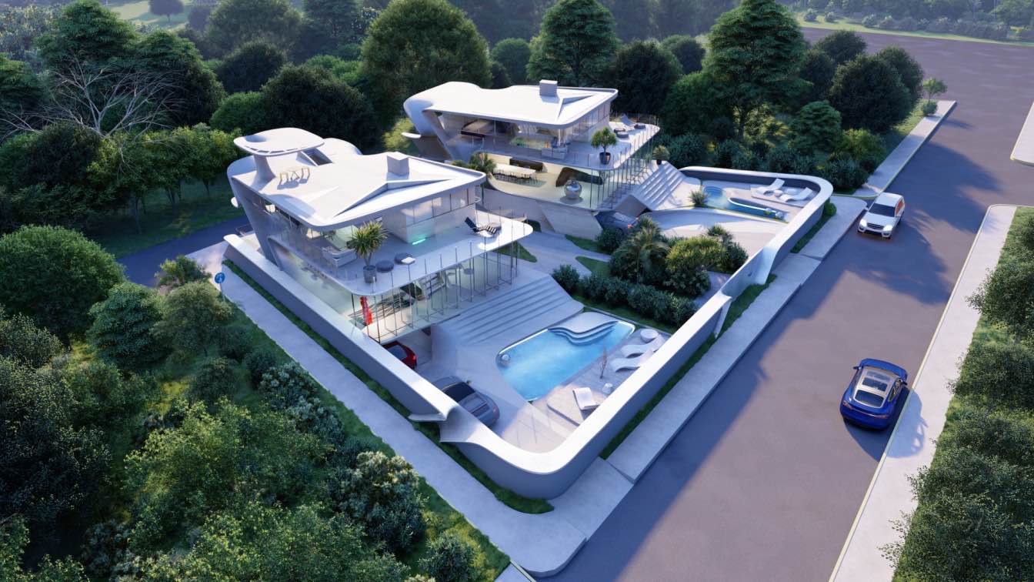The project is located in the middle of Grand Canyon, USA. There was a giant destroyed container in the construction site. So we tried to use some parts of it combining with concrete, for building pool and windows frames.
Architecture firm
Iltecor Studio
Location
Grand Canyon, USA
Tools used
Autodesk 3ds Max, Corona Renderer, Adobe Photoshop, Adobe Lightroom, Megascane
Visualization
Iltecor Studio
Typology
Residential › House
Mansion Airport is intended primarily for destinations related to short stay trips to establish connections between travel destinations, an aerodynamic design that reflects all the lines and flows related to movement, generating exterior spaces that connect the building with nature, its organic form based on in the experience between mixing nature...
Project name
Airport Mansion
Architecture firm
Veliz Arquitecto
Tools used
SketchUp, Lumion, Adobe Photoshop
Principal architect
Jorge Luis Veliz Quintana
Visualization
Veliz Arquitecto
Typology
Residential › House
One summer evening, the idea took shape when it turned out that both client and architect were big fans of the residence featured in the movie “A single Man”, a house built in California by Lautner. That shared love brought about instant chemistry. The architect based his design on the principle of the viewfinder of a camera, a reference to the pro...
Architecture firm
David Bulckaen Architect
Location
Brasschaat, Belgium
Photography
Mr Frank, Koen van Damme, David Bulckaen
Principal architect
David Bulckaen
Landscape
David Bulckaen Architect
Lighting
David Bulckaen Architect
Supervision
David Bulckaen Architect
Visualization
David Bulckaen Architect
Construction
HUYBRECKX / NOBHILL
Material
CLT (cross laminated timber), glass, black roofing and wood
Typology
Residential › House
After many years in finding a unique architectural solution represented in the forms of revolutionary concepts, we came up with LYX Bridge Villa with all of its 1000 m². It is the right choice to spend the vacation either with the friends or with the family or to have the honeymoon, being built on the coastal route in Havreholmsundet, Norway.
Project name
Bridge Villa
Architecture firm
LYX arkitekter
Location
Havreholmsundet, Norway
Tools used
Autodesk Revit, Quixel Bridge, Enscape, Adobe Photoshop
Typology
Residential › House
‘Island Rest’ is our response to our client’s brief for a contemporary family holiday home. Situated on a beautiful Isle of Wight creek, ‘Island Rest’ sits on a spacious site with direct access to the water and views of the Solent beyond.
Architecture firm
Ström Architects
Location
Isle of Wight, England, United Kingdom
Principal architect
Magnus Ström
Collaborators
Mesh Energy (Sustainability Consultant), APS Associates (Cost Consultant)
Structural engineer
Eckersley O'Callaghan
Lighting
Spiers and Major
Construction
Rice Projects
Material
Wood, Concrete, Glass, Steel, Stone
Typology
Residential › House
This project seeks a connection between architecture and the natural world, a connection where the building embraces the landscape and vice versa, a connection where architecture submits to the natural environment and where the natural environment is interwoven in a grid that generates open and closed spaces, allowing the existing vegetation to be ...
Project name
Reticular House
Architecture firm
Taller Estilo Arquitectura
Location
Mocochá, Yucatán, Mexico
Principal architect
Víctor Alejandro Cruz Domínguez, Iván Atahualpa Hernández Salazar, Luís Armando Estrada Aguilar
Collaborators
Emmanuel Torres Ramírez, Yahir Ortega Pantoja, Jorge Avalos Jiménez, Emmanuel Torres Ramírez
Structural engineer
Juan Díaz Cab
Construction
Juan Díaz Cab, Raúl Arcila Guardián
Material
Stone, burnished cement, handcrafted tile, aluminum, glass, marble and granite
Typology
Residential › House
Situated alongside a lava flow dating from 1801 on the leeward coast of Hawaii, this 10,361-square-foot residence was designed as a modern interpretation of indigenous island architecture and a way to connect the occupants to nature, the region, and its culture. Rather than orienting the house directly to the view, the home’s living spaces are set...
Project name
Kohala Coast Residence
Architecture firm
de Reus Architects
Location
The Big Island, Hawaii, USA
Photography
Matthew Millman
Principal architect
Mark de Reus
Design team
Mark de Reus, Project Architect, Eric Anderson, Project Manager, Christopher Strahle, Job Captain
Interior design
Philpotts Interiors
Structural engineer
Kahiau Design Group
Landscape
David Y. Tamura Associates, Inc.
Material
Sun Valley Bronze (dRA design line). Fleetwood Doors and Windows. Texture Inc. – various stone products. The finish materials selected for their durability also contribute to the modern aesthetic and refined sense of restraint. The zinc roof shingles, black aluminum frames, steel fascias and columns, colored cement plaster, and natural stone contribute to the balanced simplicity. The interior features stone and teak floors, grayish stained oak ceilings and millwork, granite countertops, and veneer plaster walls.
Typology
Residential › House
This duplex housing complex is located in Michigan, USA. The fluidity of its form merges with the landscape, the concept is a continue surface that unifies the space between the social and private area, with a slab/wall of precast concrete.
Project name
Gemini House
Architecture firm
GAS Architectures
Tools used
Rhinoceros 3D, Grasshoper, Adobe After Effects, Adobe Premiere
Principal architect
Germán Sandoval
Design team
Kesia Devallentier, Germán Sandoval
Visualization
GAS Architectures
Typology
Residential › House

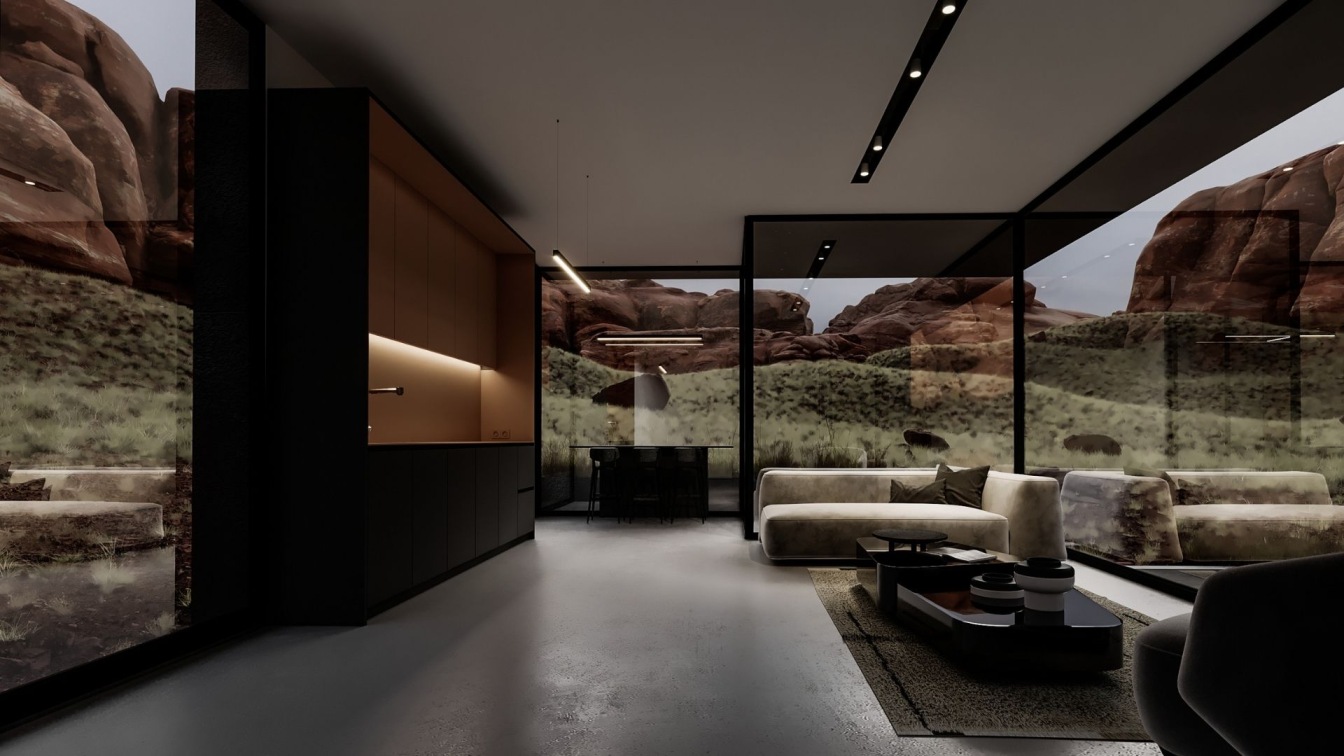
.jpg)
