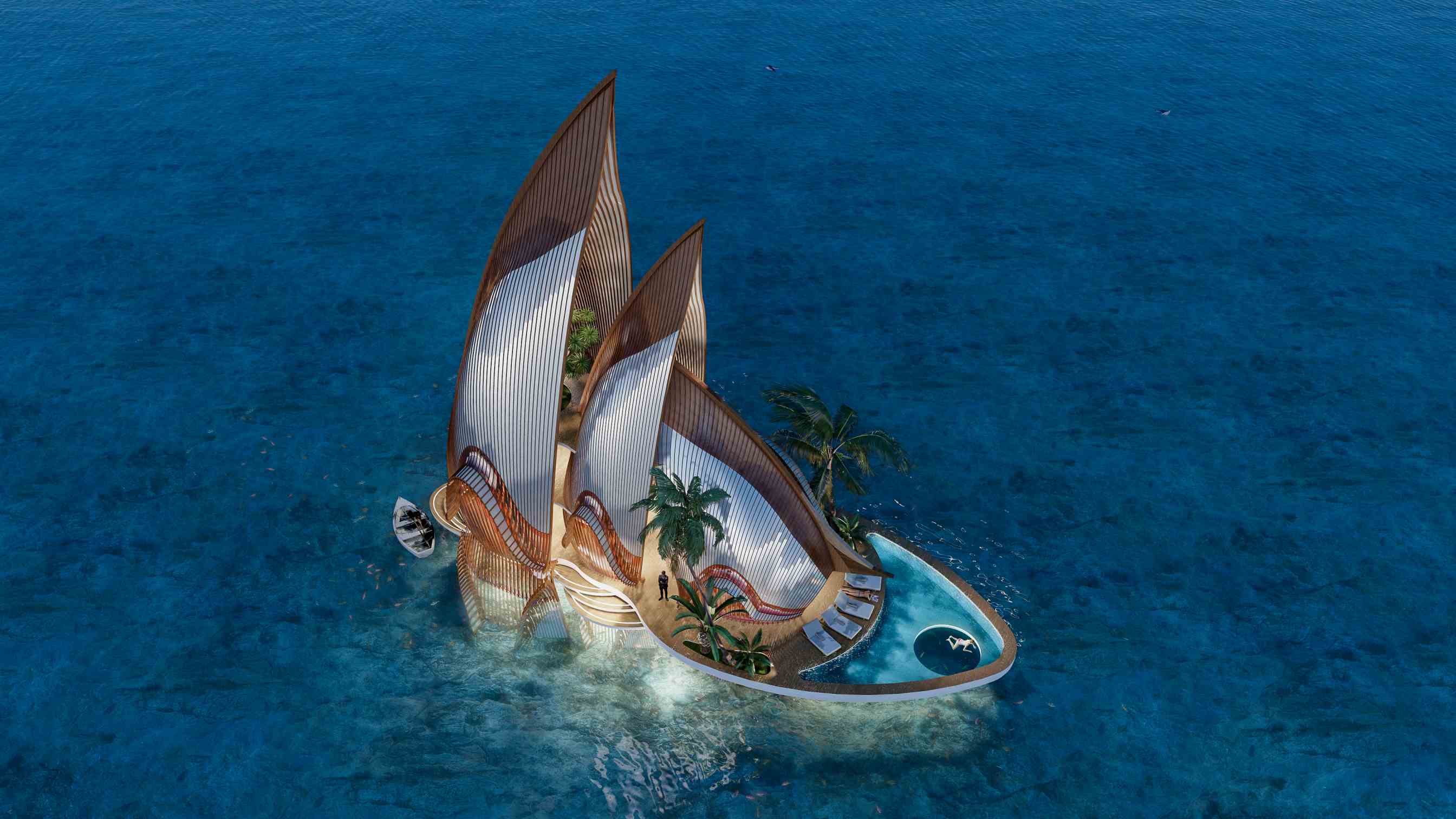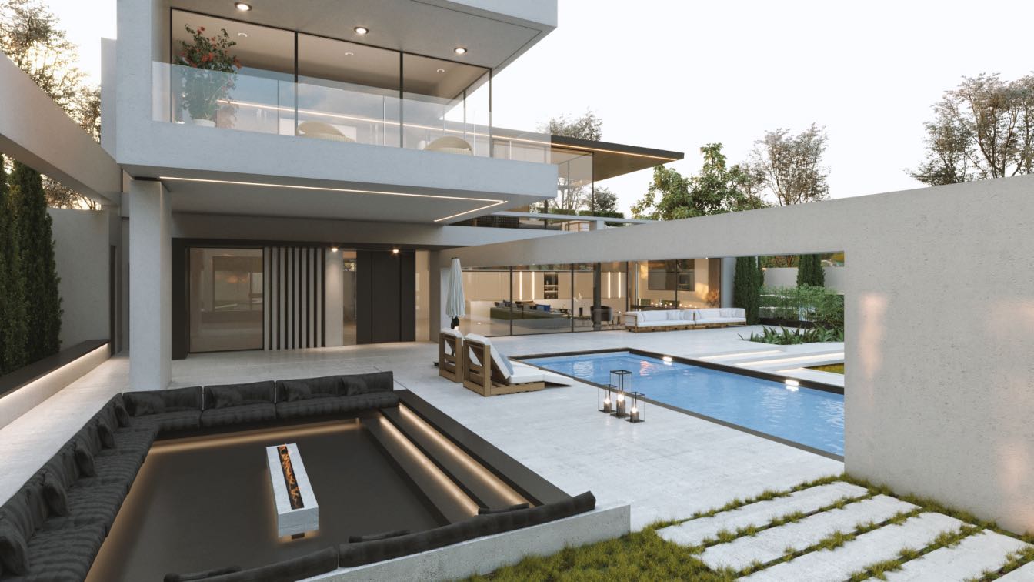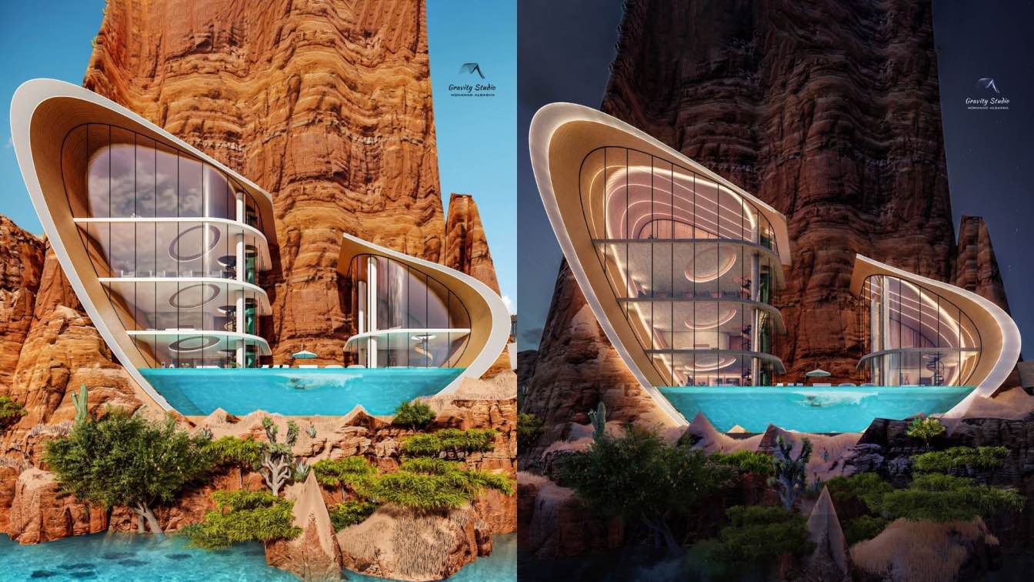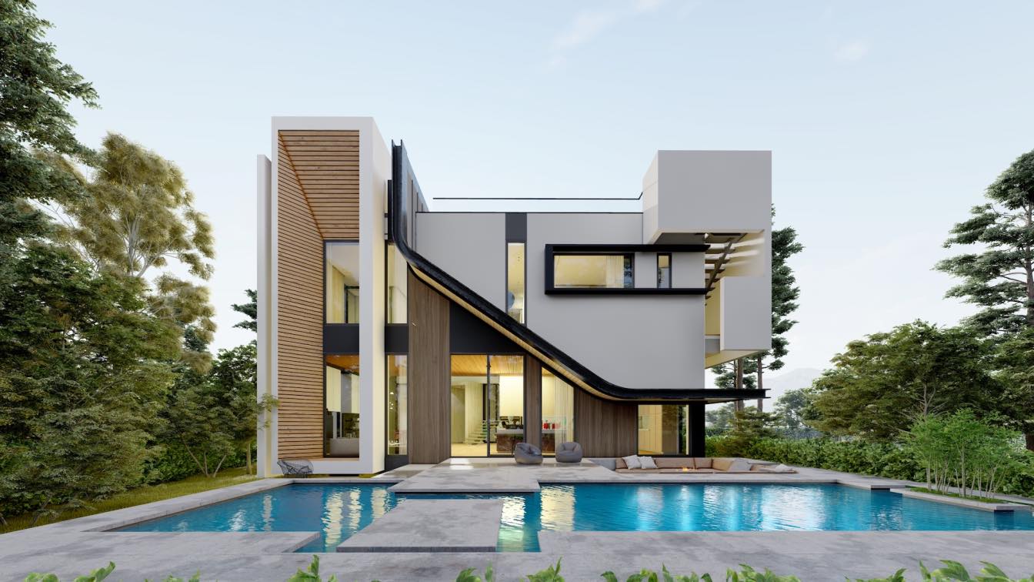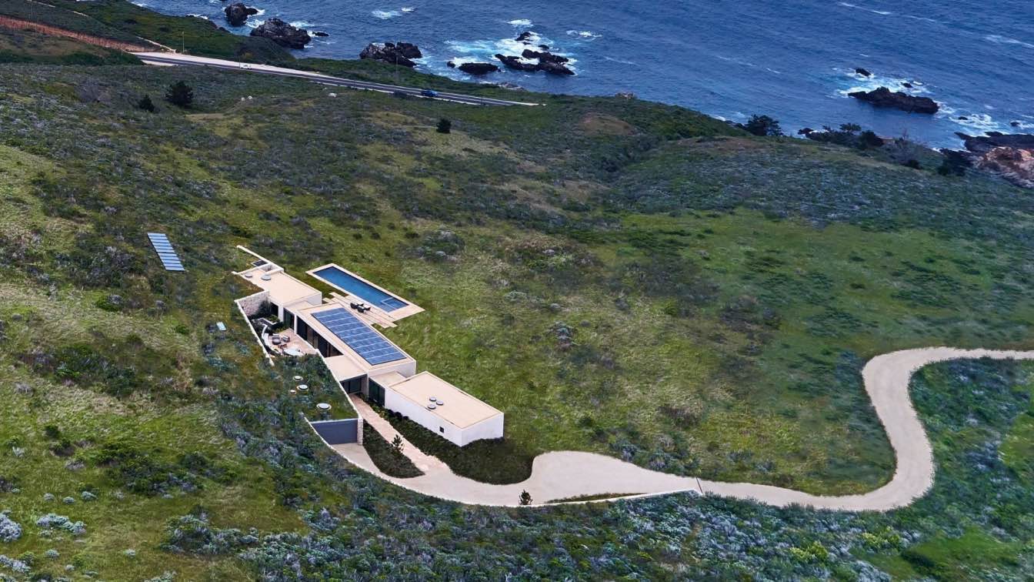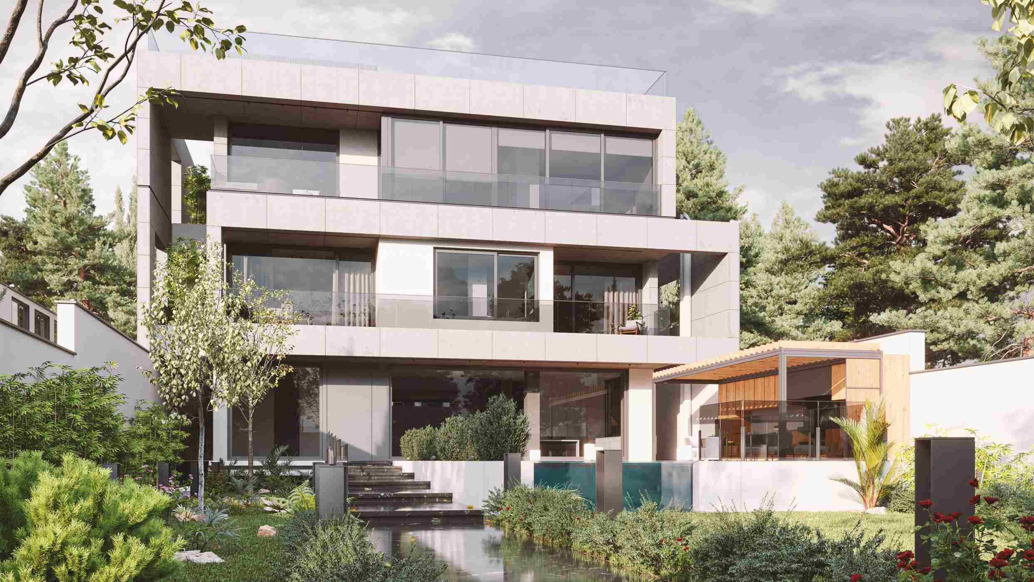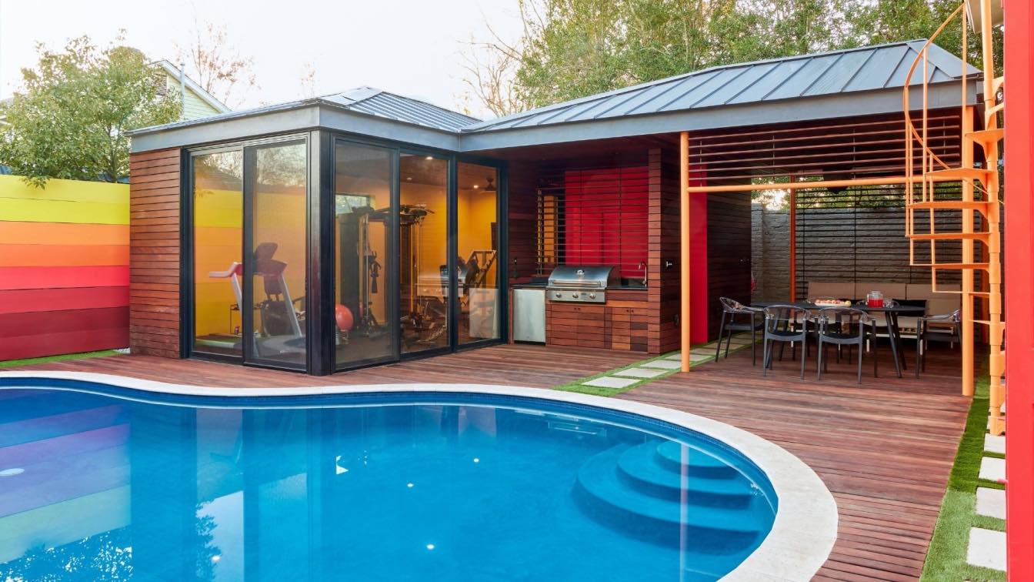This house, set on a steep slope covered with typical Brazilian savanna vegetation, is located in front of a preserved area facing mountain views. Its location strategy, longitudinal to the terrain’s contour lines, is defined by the extensive cover concrete slab, which is fluidly inserted according to the specific needs of the program and the terra...
Project name
Inclined Slab House
Architecture firm
Tetro Arquitetura
Location
Nova Lima, Brazil
Photography
Jomar Bragança, Augusto Custódio
Principal architect
Débora Mendes, Igor Macedo
Structural engineer
Márcio gonçalves
Construction
TETRO Arquitetura e Engenharia / DMC Construtura
Material
Concrete, Wood, Glass, Steel
Typology
Residential › House
Metamansion Magnavi is a project that adapts to several biomes, a well-defined contrast due to its shape, adapting to these spaces, weaving a structure that connects with nature, it is based on the metamansion NFT keys collection under the concept of a futuristic and immaterial architecture destined to the new world of the metaverse.
Project name
Metamansion Magnavi
Architecture firm
Veliz Arquitecto
Tools used
SketchUp, Lumion, Adobe Photoshop
Principal architect
Jorge Luis Veliz Quintana
Design team
Veliz Arquitecto, Landon Meserve, KEYS token, Metamansion.nft
Collaborators
KEYS token Company
Visualization
Veliz Arquitecto
Typology
Residential › House
In another challenge, without any topography and space needs of the employer to create a space for fun and rest on family weekends with friends, we decided to think of a general composition that fits and harmonizes with each other like body parts.
Project name
Jafari's Villa
Architecture firm
Free Form Land
Location
Goyom, Shiraz, Iran
Tools used
Autodesk Revit, Autodesk 3ds Max, Adobe Photoshop
Principal architect
Ashkan Nikbakht, Babak Nikbakht
Visualization
Free Form Land
Typology
Residential › House
A design for a rock mansion in the metaverse that was designed for the glp collection group, a 3 story mansion with an open space that is connected with a glass panels infinity pool with a straight connection with the ocean,
the left mass is open to 180 views with an aquarium that connects the 3 levels with a futuristic design, the exterior is des...
Project name
Rock Mansion
Architecture firm
Gravity Studio
Tools used
Rhinoceros 3D, Lumion, Adobe Photoshop
Principal architect
Mohanad Albasha
Visualization
Mohanad Albasha
Client
Glp Collection Group
Typology
Residential › House
The Iranian design studio, Shomali Design Studio, led by Yaser and Yasin Rashid Shomali, recently designed a CH18 villa, located in Mehregan village, near Royan city of Mazandaran province in Iran. The client needs something unique but different.
Project name
Mehregan CH-18 House
Architecture firm
Shomali Design Studio
Location
Mehregan Tourism Village, Royan, Mazandaran, Iran
Tools used
Autodesk 3ds Max, V-ray, Adobe Photoshop, Lumion, Adobe After Effects
Principal architect
Yaser Rashid Shomali & Yasin Rashid Shomali
Visualization
Shomali Design Studio
Typology
Residential › House
Studio Schicketanz's latest Net Zero project offers unforgettable views of the Pacific Ocean. Studio Schicketanz's latest Net Zero project offers unforgettable views of the Pacific Ocean. By taking cues and inspiration from the surrounding landscape, Studio Schicketanz, led by Mary Ann Schicketanz, designed a breathtaking, sustainable home that lit...
Project name
Mal Paso Residence
Architecture firm
Studio Schicketanz
Location
Big Sur, United States
Photography
Joe Fletcher Photography
Principal architect
Ann Schicketan
Material
Stone, Plaster, Wood, Glass
Typology
Residential › House
This is a villa project that the employer is private Sector and According to the requests of the employer and taking into account the climatic conditions of the Area, we used the main shell of the building made of exposed concrete and the employer asked us not to use any curved elements in the structure and asked us to design a pool in the courtyar...
Architecture firm
NOAR Architects (Network of Architects)
Tools used
AutoCAD, Rhinoceros 3D, Autodesk 3ds Max, Corona Renderer, Adobe Photoshop
Principal architect
Ehsan Arab, Mohammad Arab, Bahman Mehrabani
Collaborators
Interior design : Ehsan Arab, Bahman Mehrabani
Visualization
Hamed Ghorbani
Status
Under Construction
Typology
Residential › House
With the right setup, the less pleasant days can be made agreeable. The shade and ceiling fans are provided for the summer, and two heat lamps are provided in the lounge space to make the mild winter days more bearable.
Project name
Saturated Backyard Renovation
Architecture firm
Nathan Fell Architecture
Location
Metairie, Louisiana, United States
Photography
Sara Essex Bradley
Principal architect
Nathan Fell
Typology
Residential › House

.jpg)
