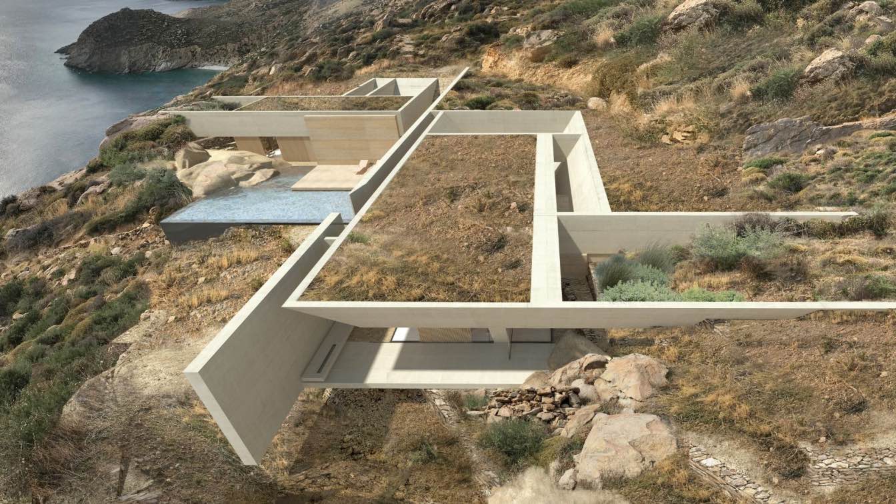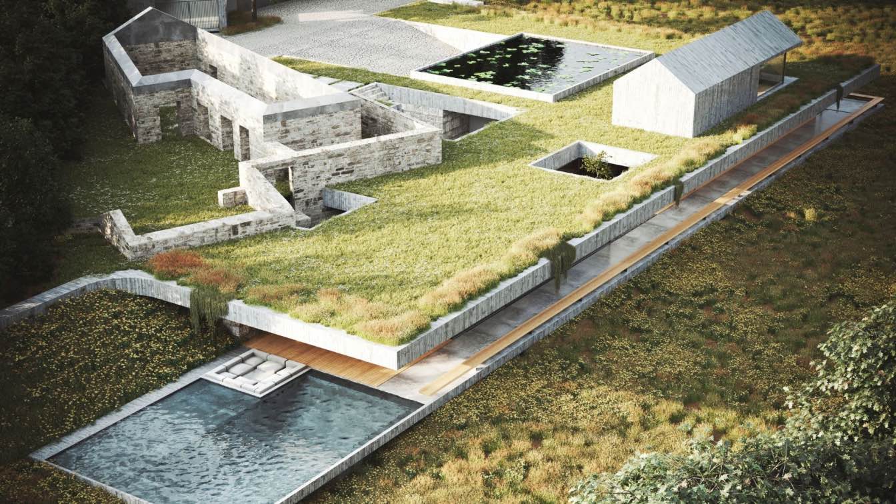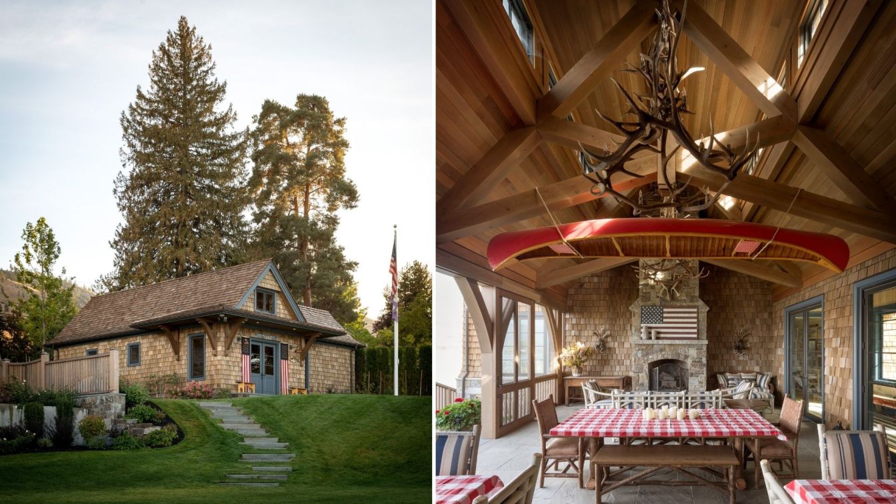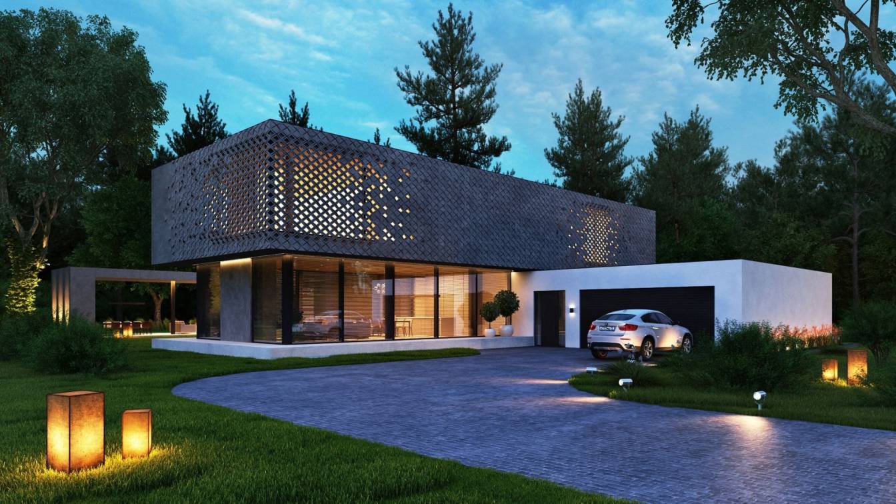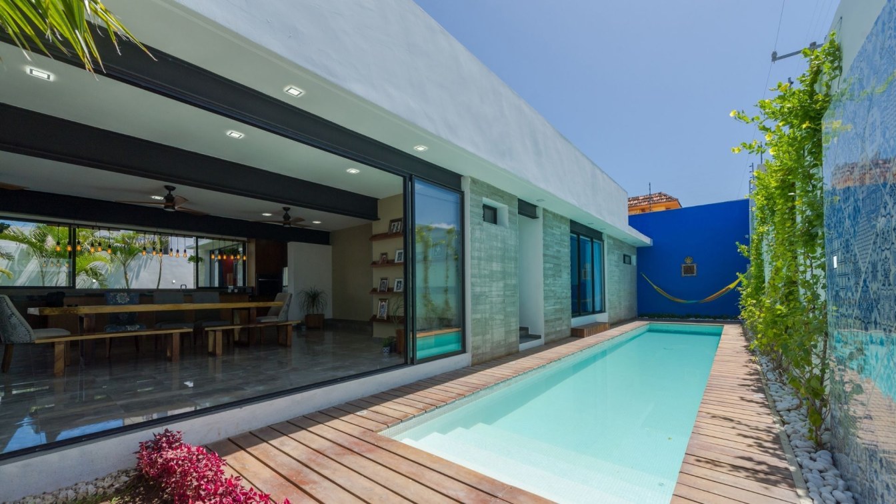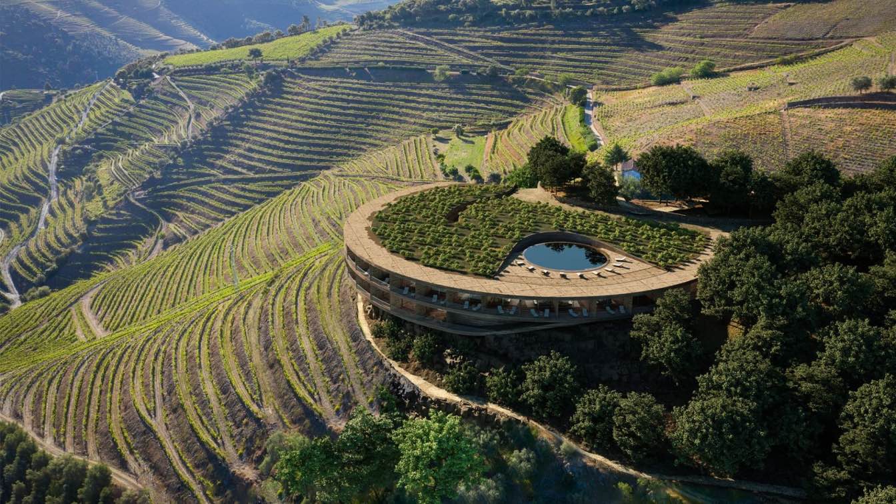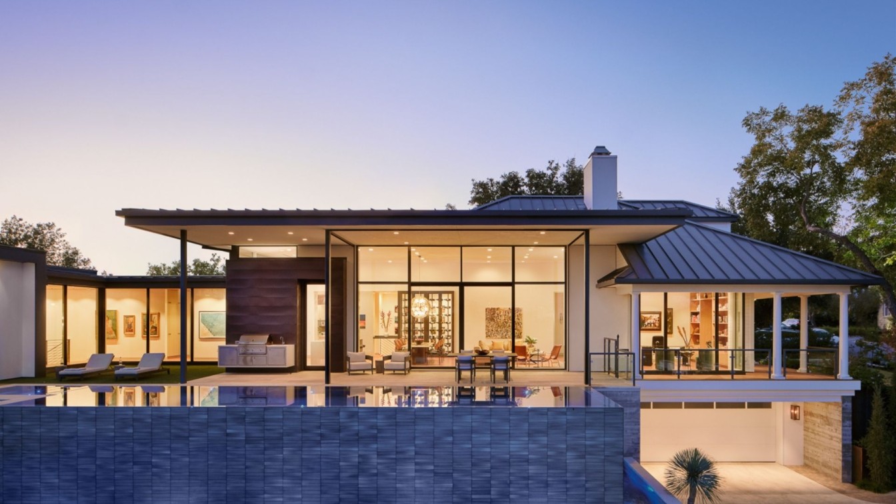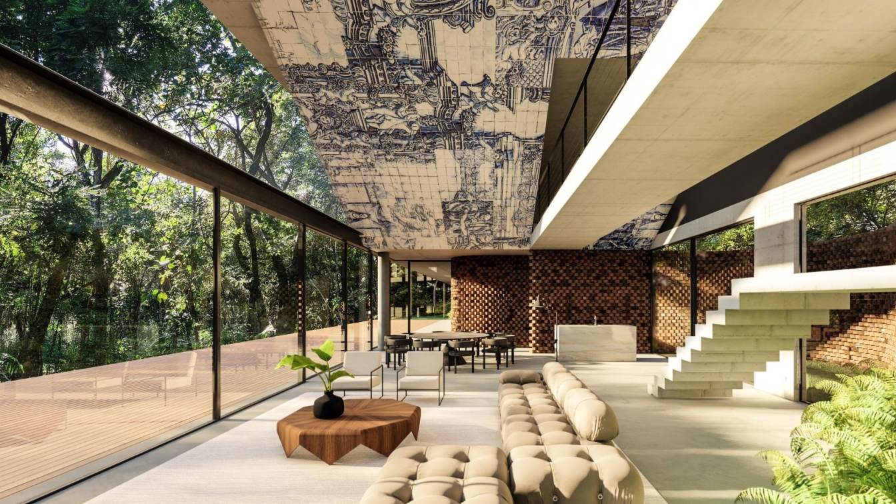The project is situated on a slope in the southern part of the island of Serifos. Striking rock formations, low vegetation and unobstructed views to the sea characterise this amphitheatrical plot.
Project name
Cliff House in Serifos Island, Greece
Architecture firm
Fotis Zapantiotis Associated Architects
Location
Serifos Island, Greece
Tools used
AutoCAD, Autodesk 3ds Max, V-ray
Principal architect
Zapantiotis Fotis
Design team
Zapantiotis Fotis, Agapaki Maria
Collaborators
Concept Construction _Apostolakis - Stamatelos Civil Engineers
Visualization
Fotis Zapantiotis Associated Architects
Typology
Residential › House
When we arrived at the plot where the clients wanted us to design a single-family house that they wanted to be unpretentious, private and timeless, we found a beautiful landscape of bucolic character.
Project name
Casa do Passadiço
Architecture firm
Paulo Merlini Architects
Location
Miramar, Portugal
Tools used
Autodesk Revit, Blender
Principal architect
Paulo Merlini
Design team
Paulo Merlini
Collaborators
P4 (Landscape)
Visualization
Paulo Merlini Architects
Typology
Residential › House
This lake house is on Lake Chelan’s south shore and looks north up the reach of this fifty-mile-long lake as it winds its way through the North Cascades. Glaciers feed the lake and account for its stunning azure blue color. Lake Chelan is noted for its hot arid climate, clear waters, and Alps-like scenery.
Project name
Lake Chelan Retreat
Architecture firm
Stuart Silk Architects
Location
Lake Chelan, Washington
Principal architect
Stuart Silk
Design team
Stuart Silk, Amanda Cavassa
Interior design
Larry Hooke Interior Design
Landscape
Land Morphology & Anderson Landscaping
Construction
Toth Construction
Typology
Residential › House
The plot for design is located in a gated community, has an absolutely flat terrain and a lot of trees. The project of the house is designed for permanent residence of a family of five - two adults and three children. The total area of the house is more than 600 m2, including a garage and a swimming pool.
Project name
Pattern House
Architecture firm
Sboev3 Architect
Location
Moscow region, Russia
Tools used
ArchiCAD, Autodesk 3ds Max, Corona Renderer, Adobe Photoshop
Principal architect
Sboiev Mykhailo
Design team
Sboiev Mykhailo
Visualization
Sboev3 Architect
Typology
Residential › House
Residence located in the City of Chetumal, Quintana Roo, a house from the 90's is remodeled and expanded, the subdivision being from that time the houses that surround us have the vast majority the same style of functionalist architecture with the Caribbean touch and traditions of the place, that makes us take a position of proposing a reserved des...
Project name
Constanza House (Casa Constanza)
Architecture firm
JCH+Arquitectos
Location
Chetumal, Quintana Roo, Mexico
Photography
Wacho Espinosa
Principal architect
Jaime Abdelaziz Cal Herrera
Design team
Yanizle Dorantes, Cristina Vazquez, Yolanda Pech
Structural engineer
Jaime Rolando Cal López
Tools used
AutoCAD, Autodesk 3ds Max, Adobe Photoshop
Material
Ceramic floors, apparent concrete, glass, aluminum, steel, tzalam wood
Typology
Residential › House
Exposed over the Alto Douro Wine Valley, a World Heritage Site in 2001, the hotel and winery emerge from the ground, extending the peak where they settle and fulfill the adjoining terraces, using a mechanism of mimetism and fusion with nature.
Project name
Douro Hotel & Winery
Architecture firm
OODA Architecture
Location
Tabuaço, Portugal
Tools used
Rhinoceros 3D, Adobe Photoshop, Autodesk Revit, AutoCAD, Physical Models, Hand Drawing
Design team
Architecture - Diogo Brito, Francisco Lencastre, José Pedro Rocha, Joana Ferreira; Landscape: Luís Paiva, Marta Paupério
Collaborators
P4 Artes e Técnicas da Paisagem (Landscape); Volta Brand Shaping Studio (Design, Branding & Communication); Eleven
Status
Concept - Design, Idea, Invited Competition, 2nd prize
Typology
Hospitality › Hotel, Winery
The homeowners purchased their new home in the historic and highly desirable Austin neighborhood. Built in 1915, the house was among the few remaining that had not been demolished thanks to its previous owner -- who had lived in the house for over half a century.
Project name
Clarksville Residence
Architecture firm
LaRue Architects
Location
Austin, Texas, USA
Collaborators
Styling: Adam Fortner
Interior design
Love County Design
Structural engineer
Steinman Luevano Structures, Loewen Windows and Doors
Landscape
David Wilson Garden Design
Construction
Foursquare Builders
Material
Glass, stucco and metal panels
Typology
Residential › House
At the trail house, it is necessary to walk 400 m into the forest to find it. A winding brick wall integrates the place creating nooks. From baroque to contemporary. Nature and finally art.
Architecture firm
Tetro Arquitetura
Location
Nova Lima, Brazil
Tools used
SketchUp, Lumion
Principal architect
Carlos Maia, Débora Mendes, Igor Macedo
Visualization
Igor Macedo
Typology
Residential › House

