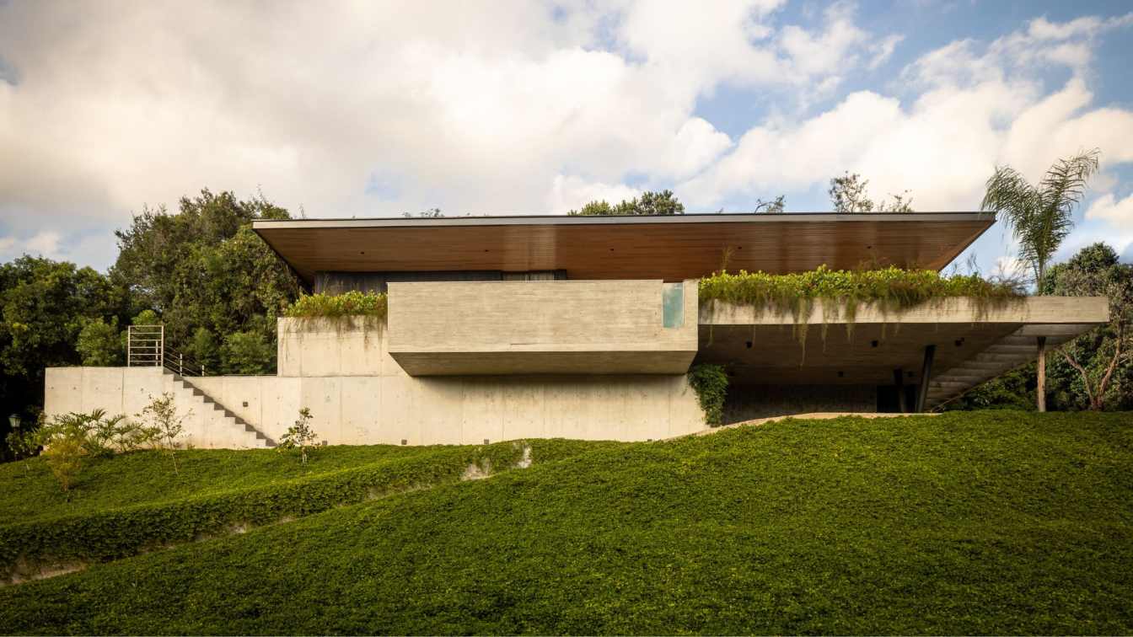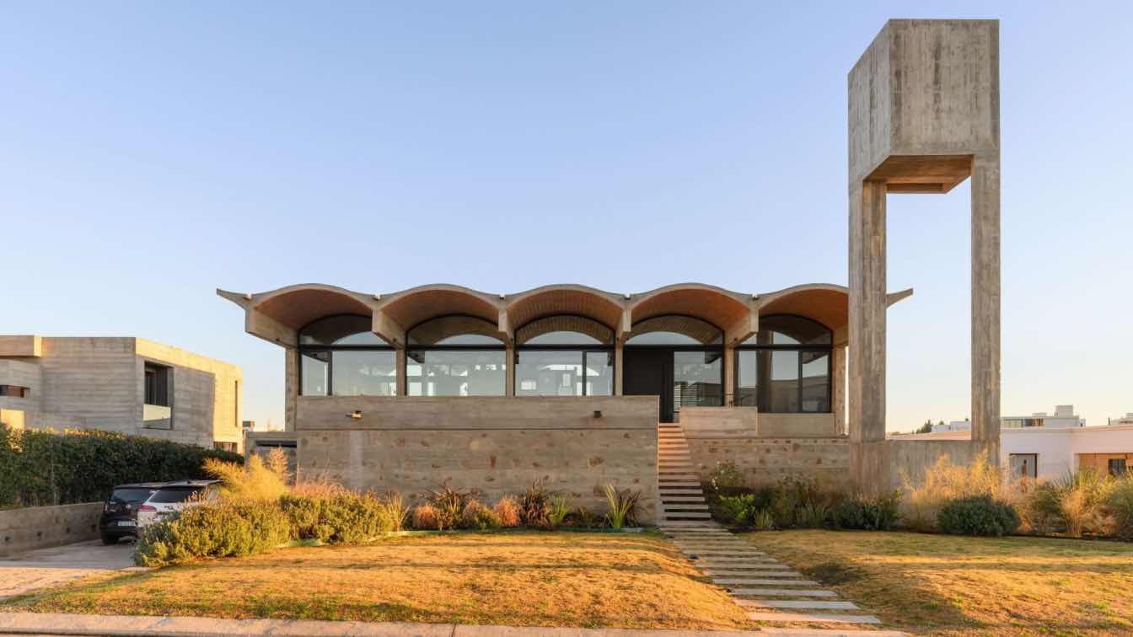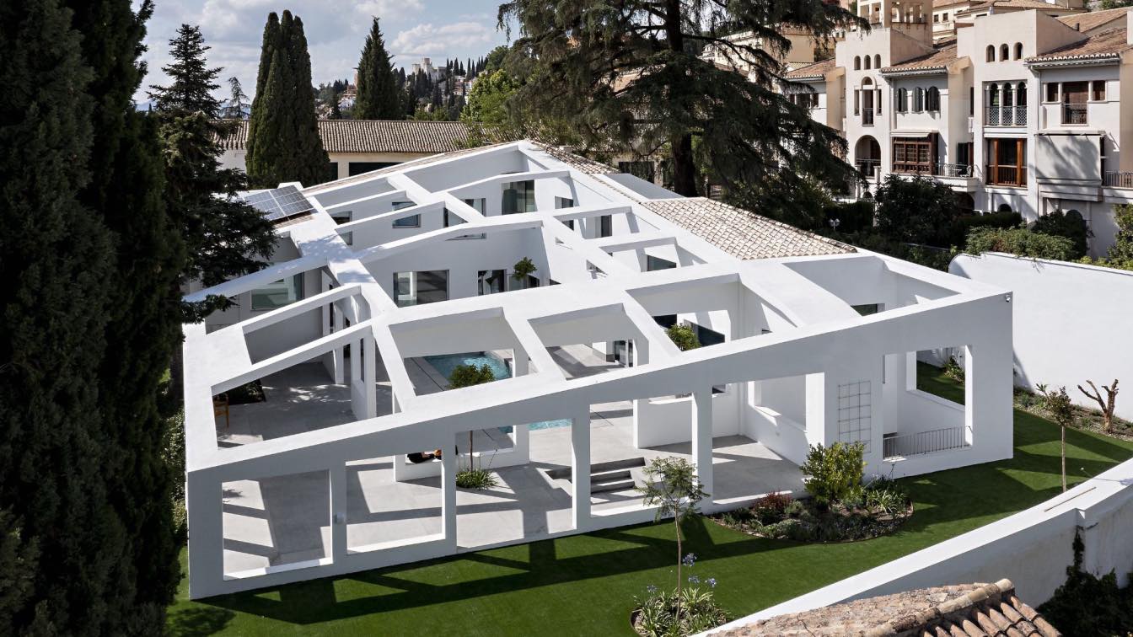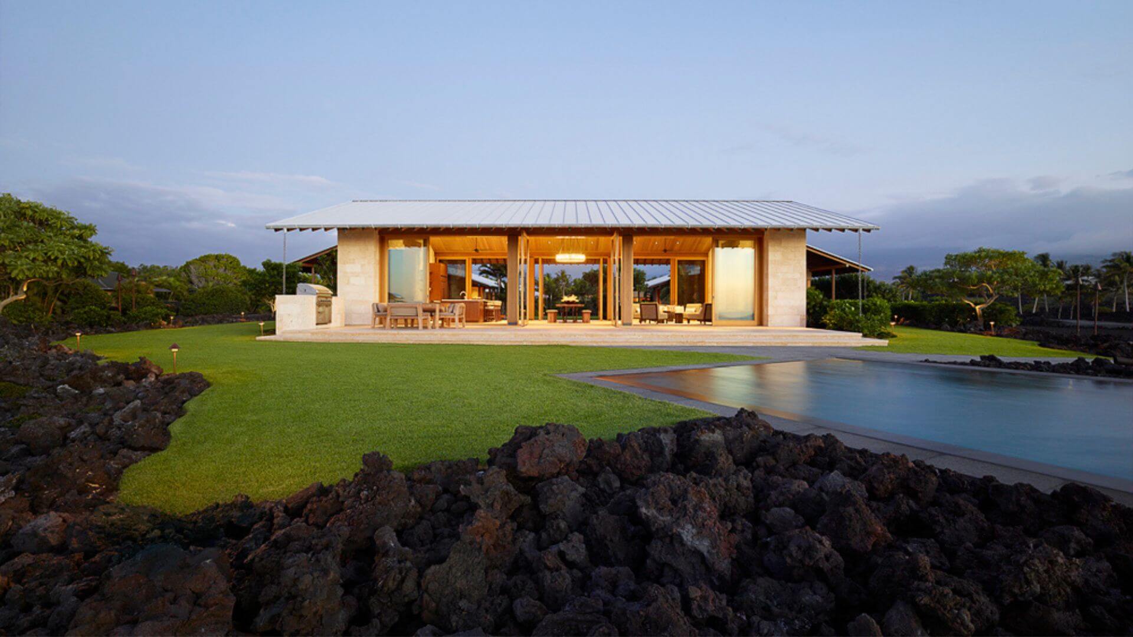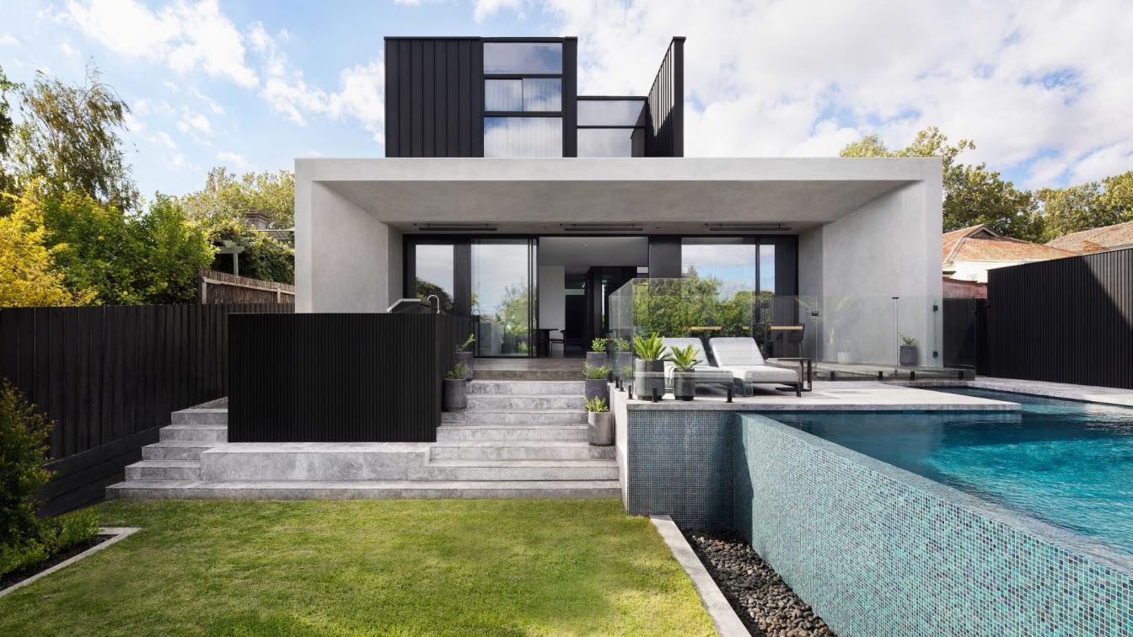Cornetta Arquitetura: The House 258 is born of the principle of respect for nature and preserves the existing woods in the terrain. The result is an architecture that, on the one hand, opens at sunset and the surrounding valley, having its facade marked by the golden tones of concrete in the sunlight and, on the other, dives into the shaded and silent forest, illuminated by the filtered light. The lower floor, visible only from the front facade, is entirely constructed of exposed concrete and stone. This solid volume that accommodates garage, technical area and serves as a containment wall, also supports the thin pavilion in metal structure and wood above.
The main access occurs through a long ladder between concrete and glass that drives at the top level. The floorplan is clear: a single rectangular volume divided in two distinct regions. The private area, consisting of three bedrooms, has a very intimate feature and predominant view of the woods. The living space, completely integrated, is endowed with large glass doors that expand the entry of light and the connection to the surroundings: on the one hand, the preserved woods and, on the other, the open valley.
House 258 is a exercise on architecture as a narrative of contrasts: between shadow and light, woods and valley, weight and lightness. A project that combines technical rigor, plastic sensitivity and commitment to the responsible occupation of the territory.





























