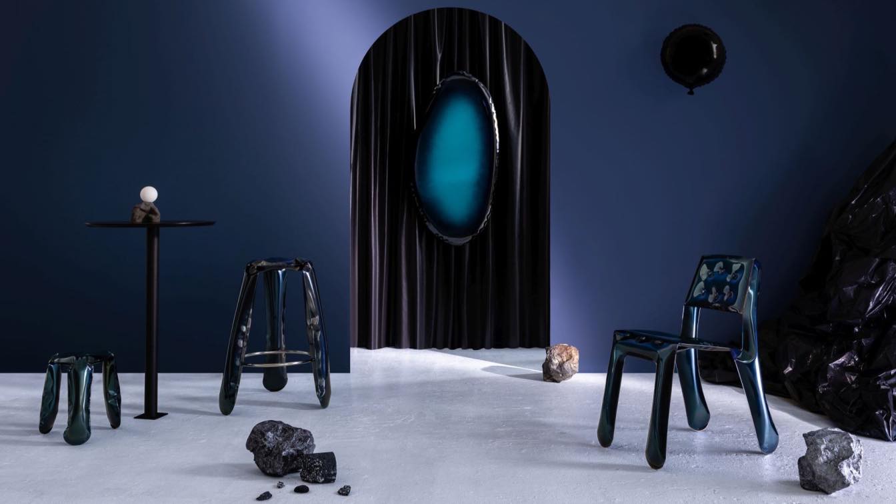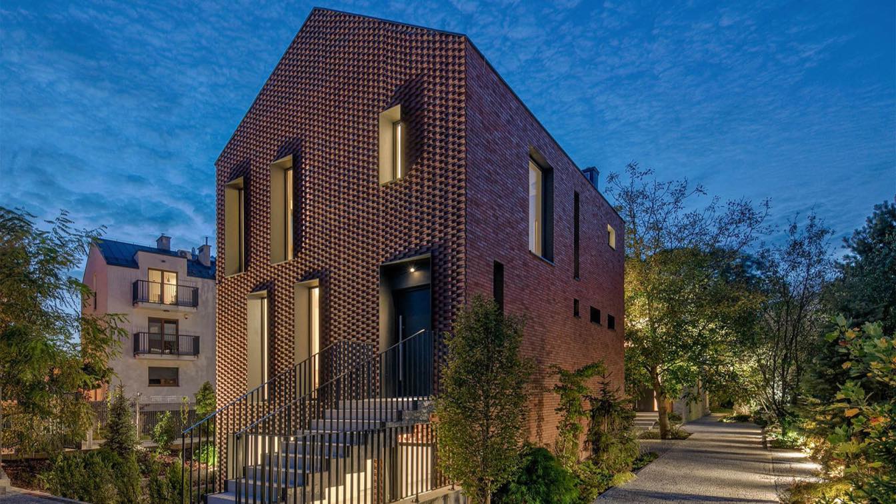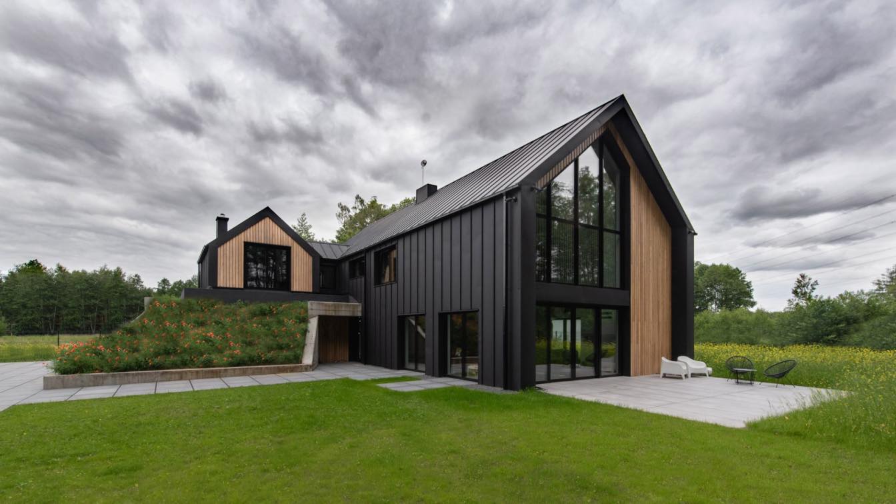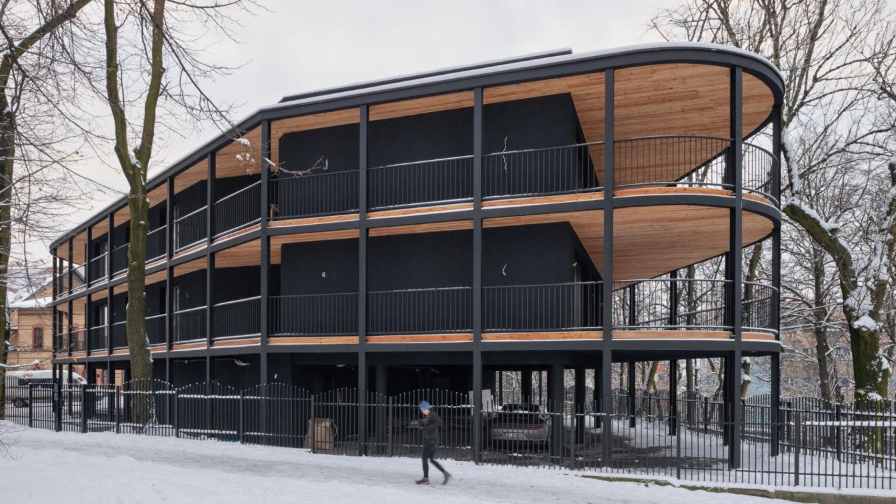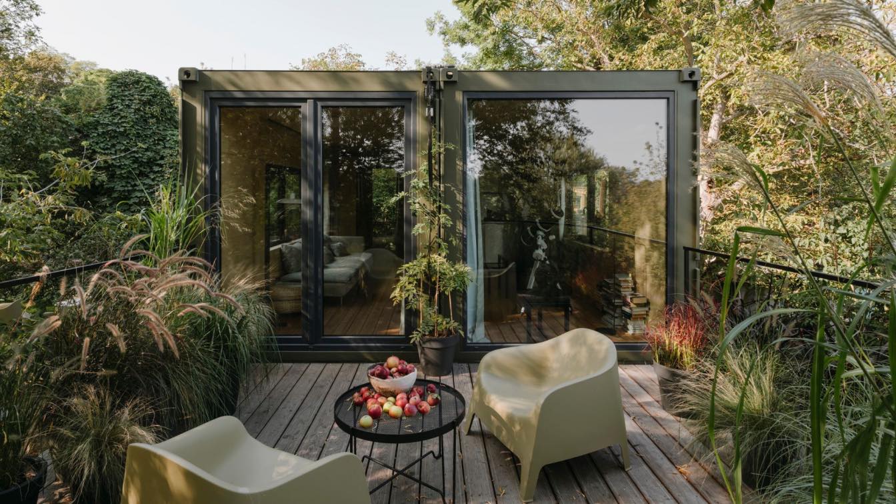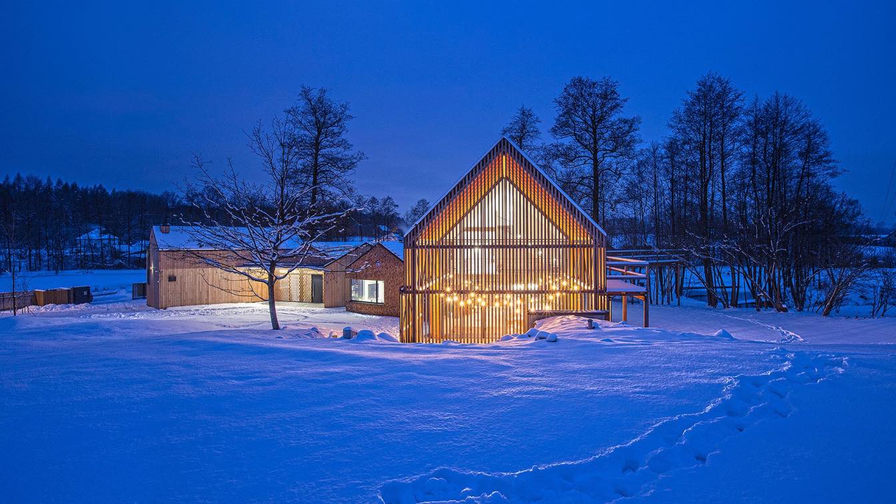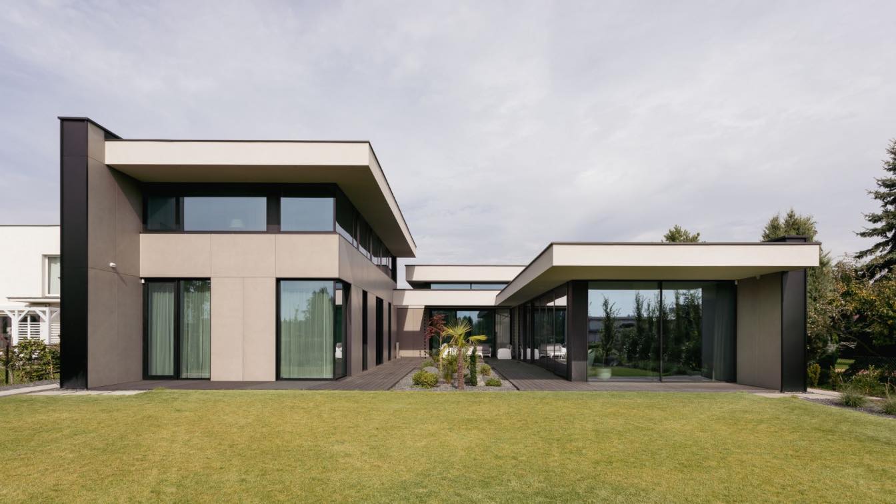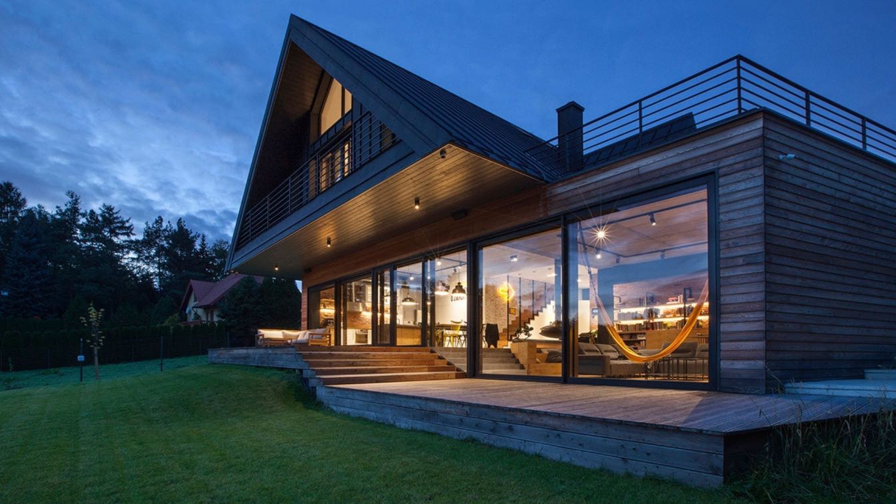Oskar Zieta, Poland’s most famous designer is fascinated by the properties of metals, which he transformed into furniture and sculptures that captive the senses, often overwhelming with their scale and blurring the line between what’s possible and what’s merely imagine
Written by
Marta Czajkowska
The SARP Award of the Year for Micro Tenement House, designed by BXB Studio Bogusław Barnaś. The SARP Award of the Year is given by The Association of Polish Architects for a building or a group of buildings constructed and completed in the previous calendar year, 2022, on the territory of the Republic of Poland, showcasing significant architectura...
Project name
Micro Tenement House
Architecture firm
BXB Studio
Photography
Piotr Krajewski
Principal architect
Bogusław Barnaś
Design team
Bogusław Barnaś, Magdalena Fuchs, Justyna Duszyńska, Urszula Furmanik, Mateusz Zima, Kamil Makowiec, Anna Hydzik, Anna Mędrala, Kinga Żuk, Marzia Tocca, Paula Wróblewska, Maros Mitro, Anna Velcheva, Eva Allerhand, Miquel Alberto, Raquel Astasio Luna
Typology
Residential › House
The Hilltop House project is the result of pouring investors’ dreams into a tangible form – both their love for mountains, winter sports, and cars, and their fondness of original architectural solutions. A modern barn neighbouring the forest wall, encased by three slopes of a green hill, has become their private haven in one of Poznań’s bedroom com...
Project name
Hilltop House
Architecture firm
mode:lina™
Photography
Patryk Lewiński
Principal architect
Paweł Garus, Jerzy Woźniak
Design team
Paweł Garus, Jerzy Woźniak, Anna Kazecka-Włodarczyk
Collaborators
Permit Design: PRACOWNIA POZNAŃ-PROJEKT. Ewa Pawlicka-Garus, Lidia Jeżak, Beata Czarnocka. Jacek Sikora, Paweł Majchrzak, Maciej Olszanowski
Interior design
Paweł Garus, Jerzy Woźniak, Anna Kazecka-Włodarczyk
Completion year
January 2023
Supervision
PRACOWNIA POZNAŃ-PROJEKT
Tools used
Cinema 4D, ArchiCAD
Material
Wood, Concrete, Metal
Typology
Residential › House
The unique context of the place and the potential negative consequence of implementing a new tissue in this unique area meant that the decision to shape a new building was not easy and had to refer directly to these guidelines, not compete with them, and "respond" to the environment with its uniqueness in a contemporary way.
Architecture firm
Architekt Maciej Franta
Photography
Tomasz Zakrzewski
Principal architect
Maciej Franta
Interior design
Amok architecture
Construction
Rafał Hoffmann
Typology
Residential › Apartments
Portable cabin is a year-round living space made of two adapted shipping containers. Investors are a couple of brave people who have contact with temporary architecture and are interested in searching for interesting and difficult to adapt spaces.
Project name
Portable Cabin
Architecture firm
wiercinski-studio
Principal architect
Adam Wiercinski
Design team
Adam Wiercinski
Interior design
wiercinski-studio
Visualization
wiercinski-studio
Tools used
AutoCAD, SketchUp, Adobe Photoshop
Material
Containers, plywood, steel
Typology
Residential › House, Cabin
The seemingly random scattering of barns was carefully defined by the surrounding landscape, the position of the sun and the function of the building. The first barn, which is a garage, acts as a massive buffer separating the house from the road. The fifth and final barn accommodates the living area and bedroom with the wooden deck leading to the s...
Project name
The Polish Farmhouse
Architecture firm
BXB Studio Bogusław Barnaś
Location
Bulowice, Poland (Polska)
Photography
Rafał Barnaś, Piotr Krajewski, Bogusław Barnaś
Principal architect
Bogusław Barnaś, Rafał Barnaś
Design team
Bogusław Barnaś, Bartosz Styrna, Anna Mędrala, Kamil Makowiec, Mateusz Zima, Magdalena Moska, Valentin Lepley, Aleksander De Mott, Maroš Mitro, Paula Wróblewska, Marzia Tocca, Magdalena Fuchs
Construction
Ostafin Budownictwo
Material
Wood, Steel, Glass
Typology
Residential › House
The house with courtyards was built in the densely settled suburbs of Poznań. A relatively small plot of approx. 1,700 m² has been fully used in terms of its urban planning parameters.
Project name
Single family house with pool in Poznan
Architecture firm
Easst Architects
Photography
Weronika Trojanowska - Skroban
Principal architect
Lukasz Sterzynski, Marcin Sucharski
Design team
Łukasz Sterzyński, Marcin Sucharski
Collaborators
Patrycja Adamczewska
Interior design
Easst Architects / Patrycja Adamczewska
Environmental & MEP
Jakub Makowski
Visualization
Easst Architects
Material
Armed concrete and bricks, alumnium windows, ventilated facade – magnum tiles
Typology
Residential › House
The Lesser Polish Eaves Cottage is a house which was inspired by the Polish wooden arcade architecture. Eaves houses located in the market square of Lanckorona are an interesting example of such architectural solutions.
Project name
The Lesser Polish Eaves Cottage
Architecture firm
BXB Studio
Location
Małopolska, Kraków, Poland
Photography
Sławomir Ślusarczyk, Rafał Barnaś, BXB studio and Luke Skyvideo
Principal architect
Bogusław Barnaś
Design team
Bogusław Barnaś, Bartosz Styrna, Anna Taczalska, Urszula Furmanik, Natalia Bryzek, Alzbeta Barancikowa, Alicja Dziedzina, Anna Hydzik, David Hernandes Martin, Paulina Dobrzańska, Magdalena Fuchs, Urszula Furmanik
Completion year
2017-2020
Material
Wood, Ruukki Classic roofing sheet
Typology
Residential › House

