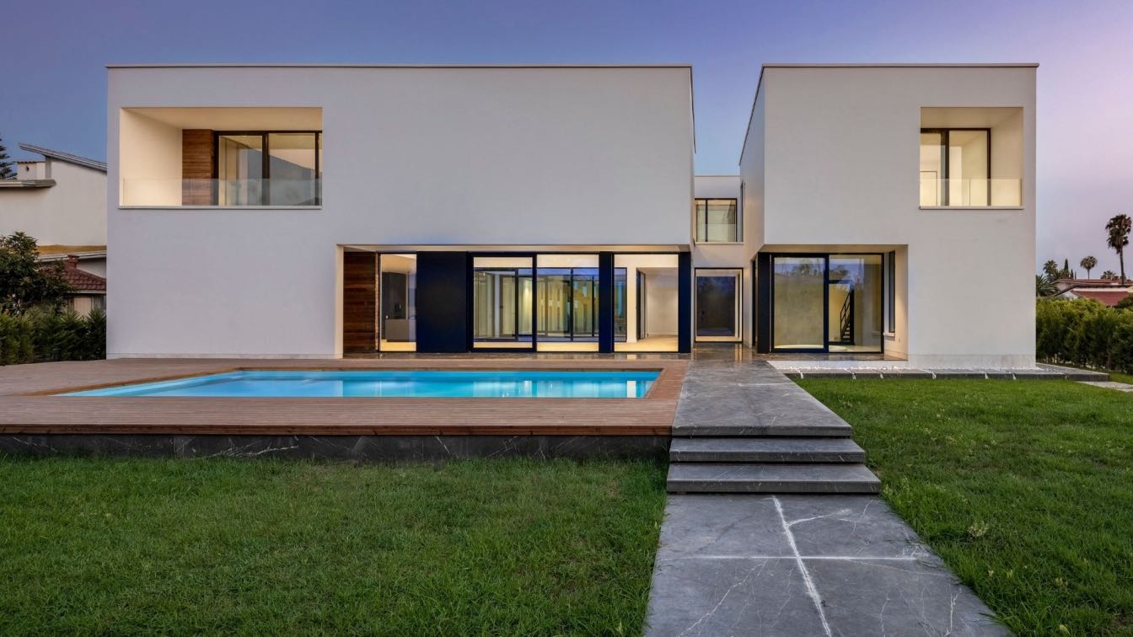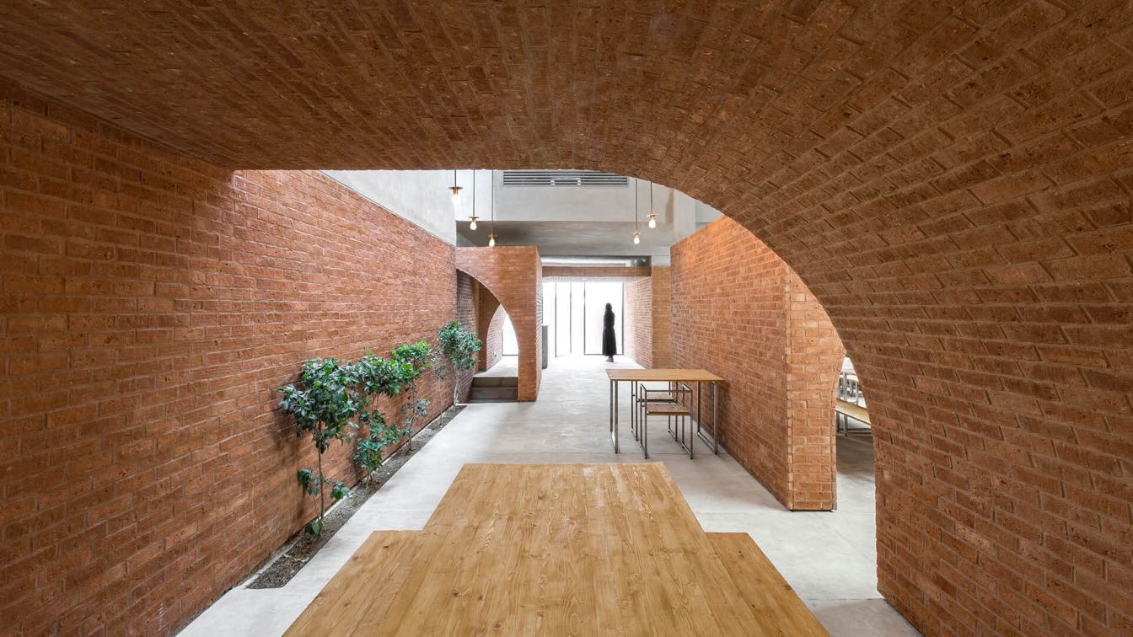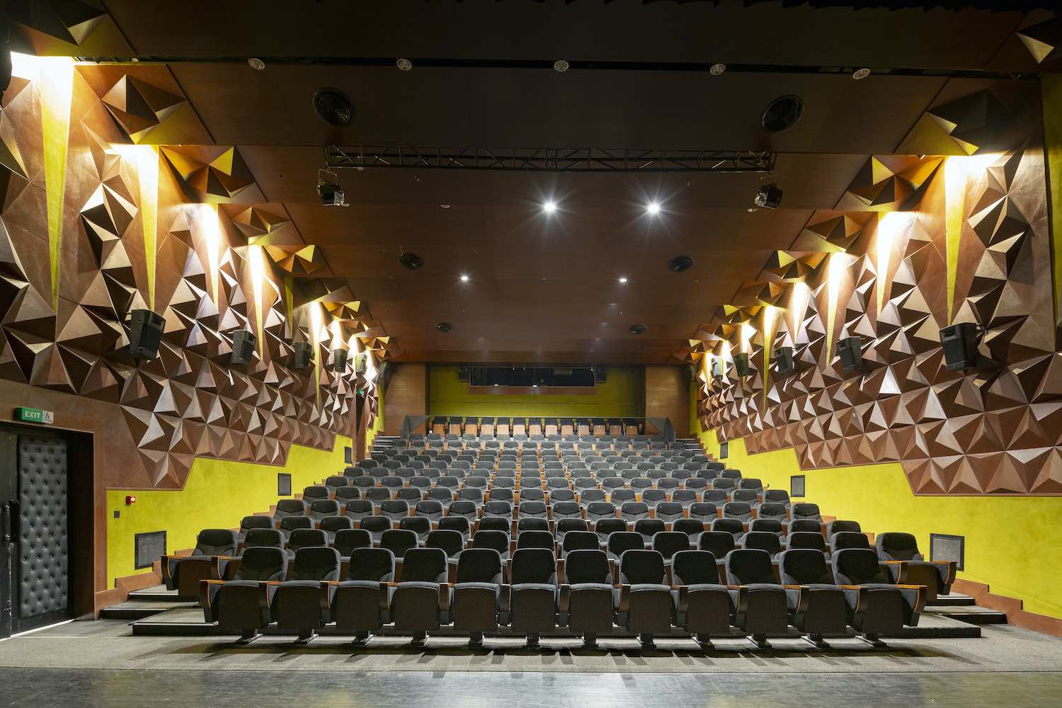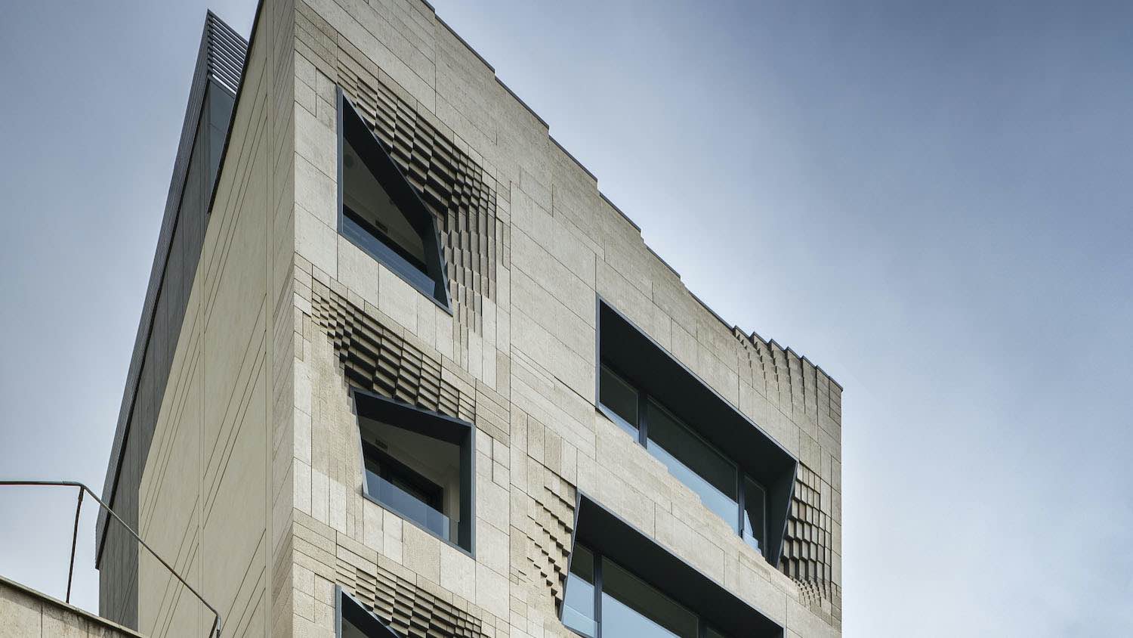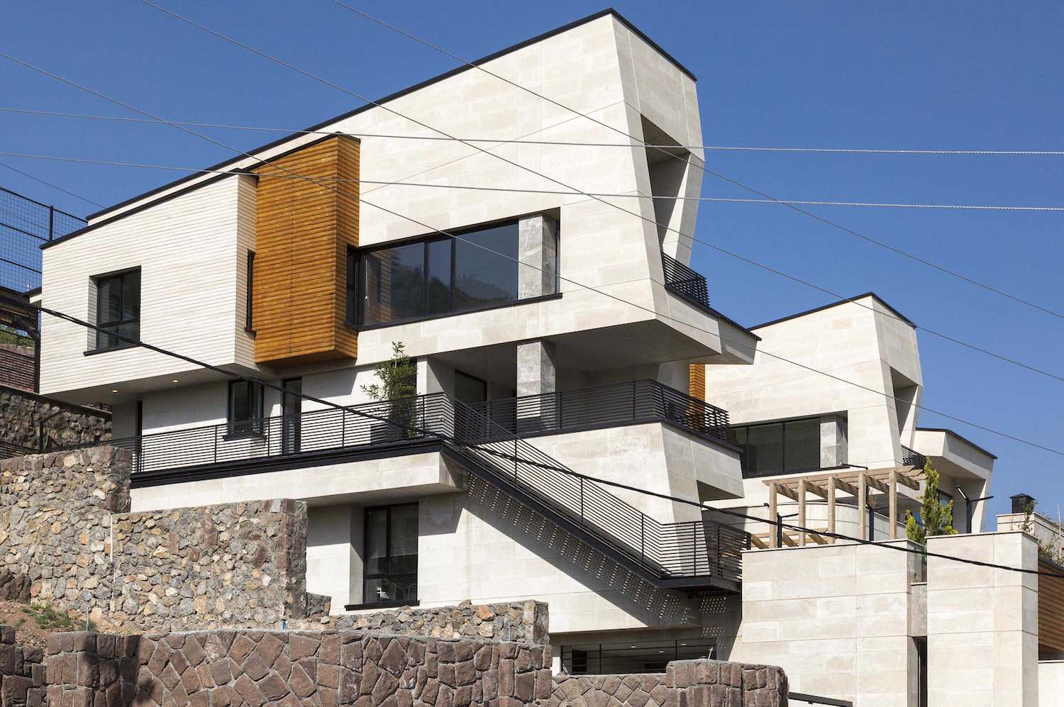Hayat-Khaneh is a metaphor for a house with intimate life essence existing throughout. “4 exterior voids intersect at the entrance hall of the building. The entrance functions as the heart of the building in linking all living spaces.”
Project name
Villa Hayat-Khaneh
Architecture firm
KanLan [Kamran Heirati, Tallan Khosravizadeh]
Location
South Khazarshahr, Mazandaran Province, Iran
Photography
Parham Taghioff
Principal architect
Kamran Heirati
Design team
Solmaz Tabatabaei, Amirali Sharifi, Kiana Shojae
Collaborators
Shervin Hashemi, Shahaa Maghrebi
Environmental & MEP
Farid Eskandari, Ali Piltan
Visualization
Mohamad Miri, Maryam Sehat, Pantea Khalafi
Material
Concrete, glass, wood, steel, stone
Typology
Residential › House
Previously a cloths boutique, the building is now turned into a restaurant. The building is located in an impassable alley in Tehran Grand Bazaar. In order to reach the building one must go through various bazaar pathways with numerous treasures of brickwork and ornamentations.
Project name
Bazaar restaurant
Architecture firm
LINK OFFICE
Photography
Parham Taghioff
Principal architect
Hamid Reza Gozariyan
Typology
Restaurant, Lounge
The Shiraz-based architecture firm AshariArchitects has designed Honar Shahre Aftab Cineplex & Cultural Center, located in Shiraz, Fars Province, Iran.
Architect’s Statement:
One of the main goals in designing the complex as a social hub is the human interactions and celebrating the artistic...
Project name
Honar Shahre Aftab Cineplex & Cultural Center
Architecture firm
AshariArchitects
Location
Persian Gulf Grand Complex- Block 7, Shiraz, Fars Province, Iran
Photography
Parham Taghioff, Deed Studio
Principal architect
AmirHossein Ashari
Design team
Zahra Jafari, Elnaz Amini Khanimani, Amir Iranidoost Haghighi
Collaborators
Zahra Jafari, Elnaz Amini Khanimani, Amir Iranidoost Haghighi
Interior design
AmirHossein Ashari
Structural engineer
Changiz Sepehr
Supervision
Ehsan Shabani
Visualization
Amir Iranidoost Haghighi, Mostafa Yektarzadeh (3D Renders)
Tools used
Autocad, SketchUp, Autodesk 3ds max, Adobe Photoshop, Adobe Illustrator, Indesign
Construction
Mohsen Khabaaz, Ali Kamali, Hadi Sharzeh
Client
Mohsen Khabaz, Koroush Kamali Sarvestani
Typology
Cultural Architecture › Cultural Center
SETUP Architecture Studio led by Iranian architect & design researcher Sina Mostafavi has completed Softstone a mid-rise office building that located in Tehran,Iran.
Project description by the architects:
Softstone is a mid-rise building located in the city center of a developing metropolitan...
The Iran-based architectural studio Special Space Studio has completed Mosha Twin Villa in 2017, that situated in Mosha a village in Tarrud Rural District, in the Central District of Damavand County, Tehran Province, Iran.
Project description by the architects:
Inspiration from vernacular arch...

