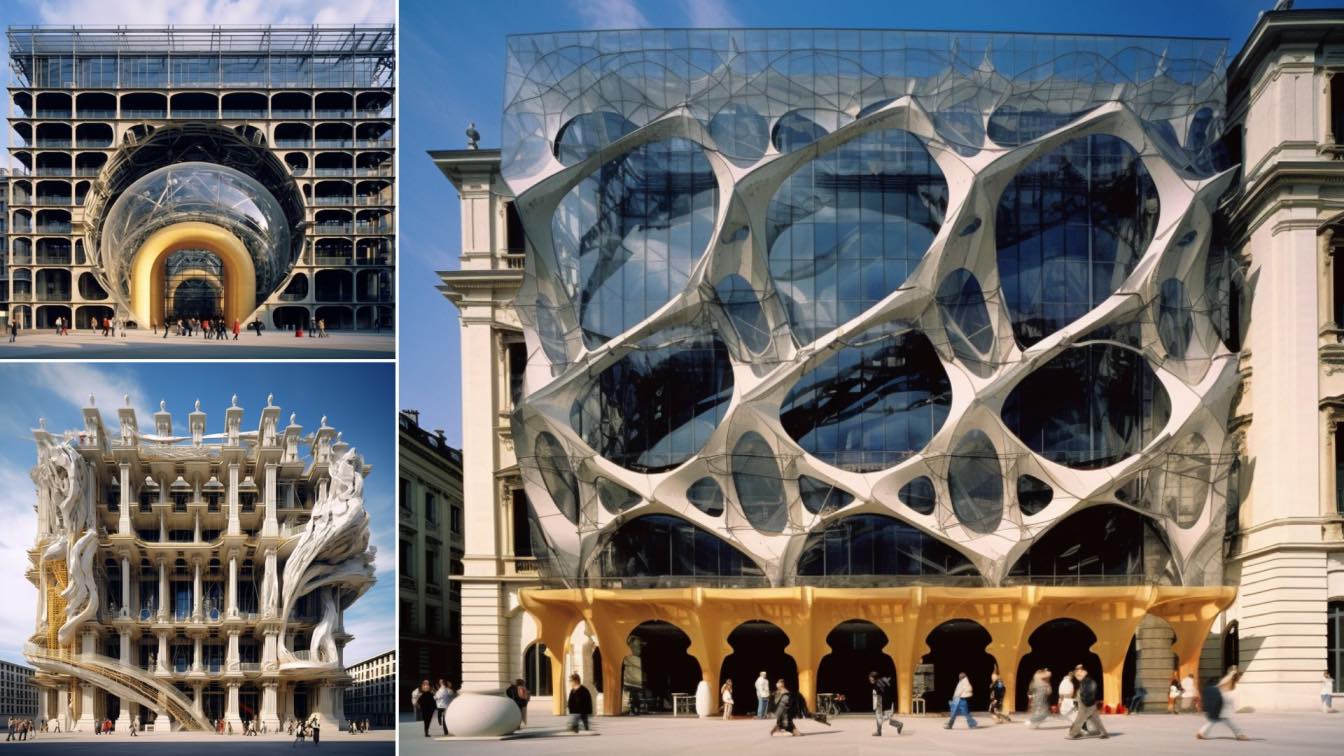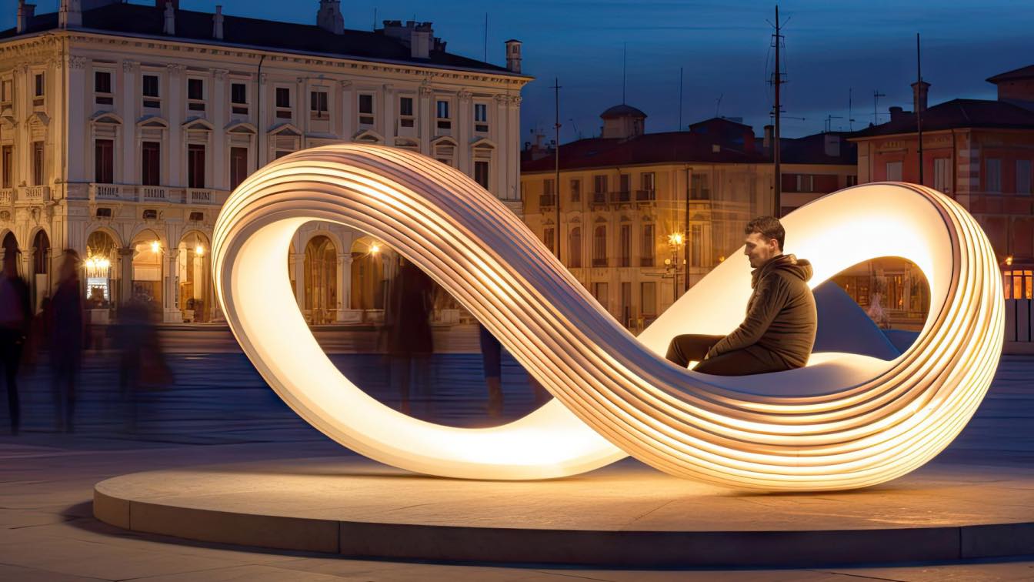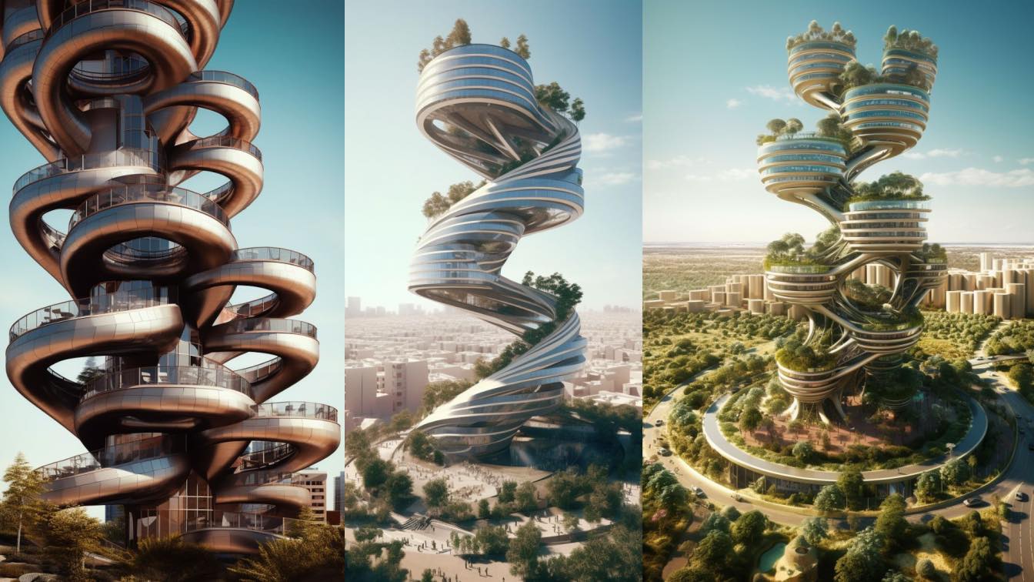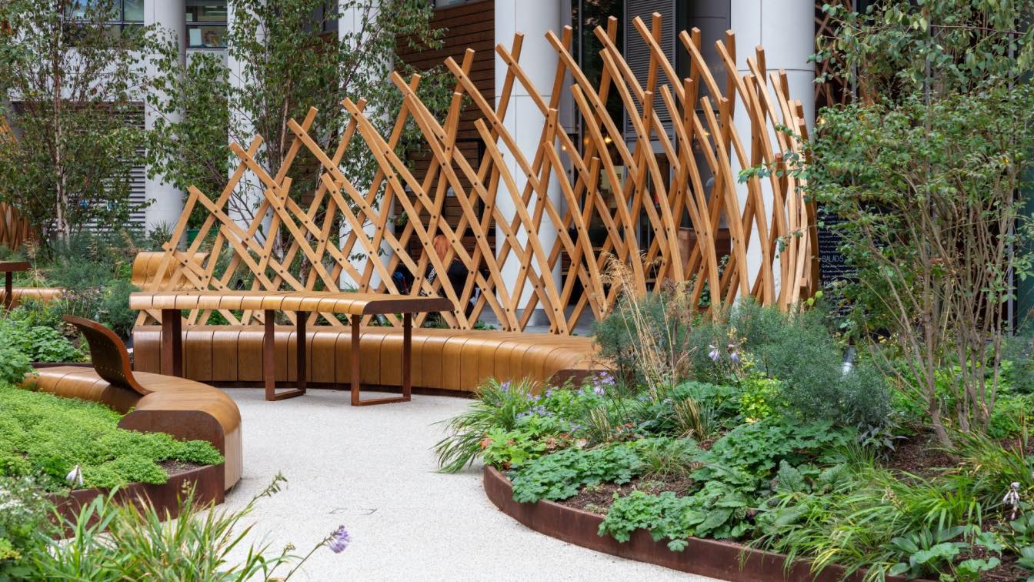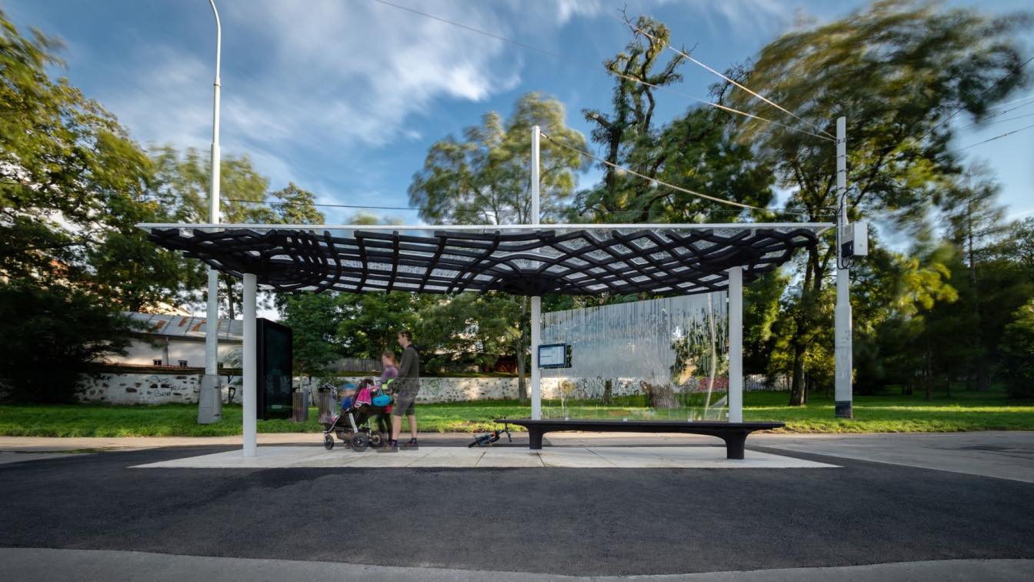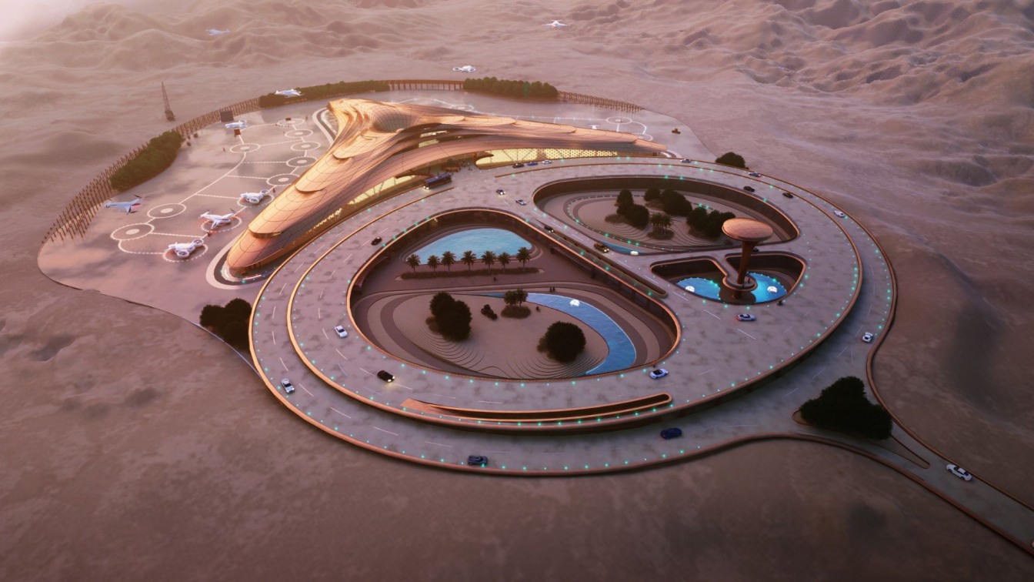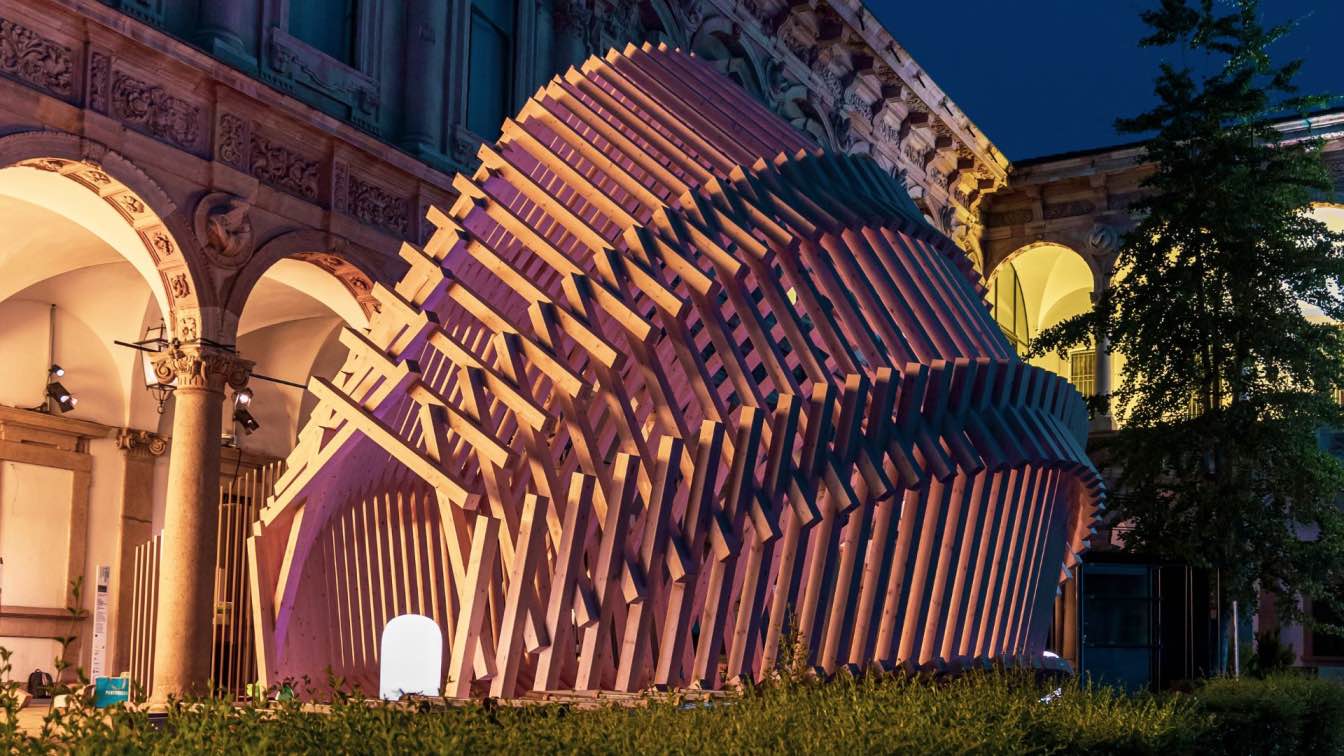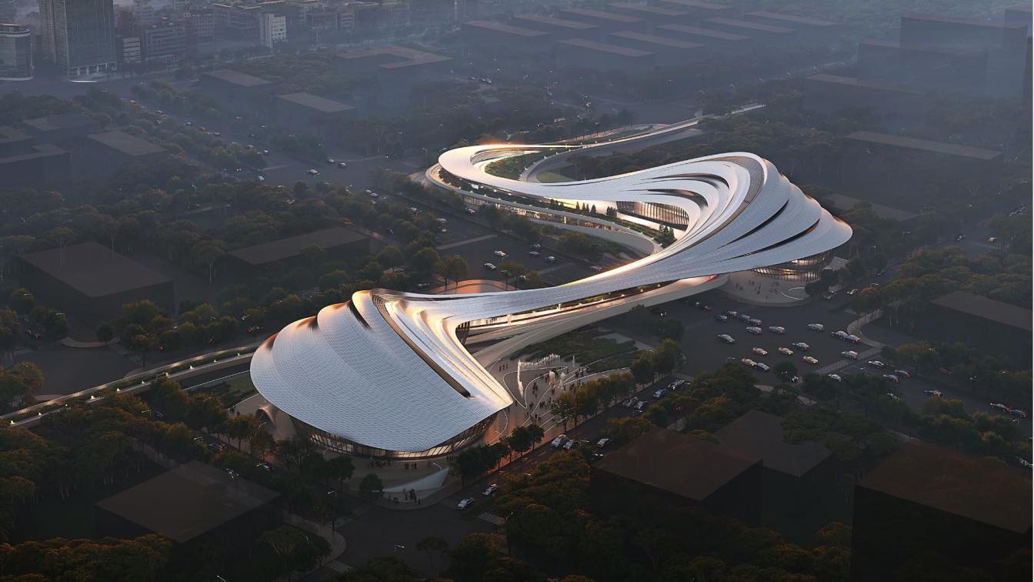This series of Midjourney images builds upon the explorations of the Silk and Stone series, with the aim of expanding upon the contradictory and interconnected nature of the previous works within a fresh paradigm.
Student
Mohammad Qasim Iqbal
University
Nottingham Trent University
Project name
Silk, Stone & Steel - The Industrial Renaissance
Typology
Futuristic, AI Architecture
Parametric Lampchairs, Agro-Waste Urban Furniture Shaped With Minimal Surfaces, Venice Architecture Biennale 2023.
Written by
Vincent Callebaut
Photography
Vincent Callebaut Architectures
Imagine standing at the precipice of a vast desert, its serenity disrupted only by the specter of towering vertical cities shimmering against the horizon. This is not an architectural blueprint or a city planning project, but rather an artistic expedition, inspired and orchestrated by the potent synergy between human creativity and artificial intel...
Project name
Endless Vertical Cities
Architecture firm
Hassan Ragab
Principal architect
Hassan Ragab
Visualization
Hassan Ragab
Typology
Future Architecture
Nex- Architecture has collaborated with Xylotek advanced timber structure specialists to create a sequence of inventive laminated oak pavilions newly enhancing the public spaces of London’s Regent’s Place. Lying east of Regent’s Park and west of Euston station, Regent’s Place is a mixed-use commercial and residential campus developed by British Lan...
Project name
Nex - Architecture and Xylotek Pavilion for British Land
Architecture firm
Nex - Architecture, Xylotek
Principal architect
Alan Dempsey, Founder of Nex - Architecture
Design team
Nex - Architecture and Xylotek
Collaborators
Townsends (landscape)
Built area
95 m² (foorprint of the 3 pavilions)
Structural engineer
Format
Landscape
Maylim Ltd (Landscape contractor)
Tools used
Rhinoceros 3D, Grasshopper and bespoke geometry scripts
Typology
Public Space › Pavilion, Landscape, Urban
The innovative Czech company So Concrete, which is successfully developing the field of robotic construction technologies, designed and realized the project of the unique Výstaviště tram stop in Holešovice, Prague.
Project name
3D-Printed UHPC Tram Stop
Location
Výstaviště tram stop, Prague, Czech Republic
Photography
Tomáš Hejzlar www.tomashejzlar.cz
Design team
So Concrete www.so-concrete.com
Collaborators
Placement and technology support: Prague City, www.praha.eu. Placement and energy supply connection: Prague Public Transit Company, www.dpp.cz. Independent structural analysis: Stráský, Hustý a partneři, www.shp.eu. Preparatory excavation work and asphalt surface: Premio Invest, www.premioinvest.cz. E-ink display supplier: TechnoCast, www.technocast.cz. Electrical installations: Elektroline, www.elektroline.cz.
Tools used
Rhinoceros 3D, Grasshopper
Material
UHPC C130. UHPCFRC. LED lighting
Typology
Transportation › Tram Station
The sand dunes are the inspiration for the silhouette of the droneport camouflaging its shape among the landscape with a strategic location for the air communication network between cities.
Architecture firm
GAS Architectures
Location
United Arab Emirates
Tools used
Rhinoceros 3D, Grasshoper, Adobe After Effects, Adobe Premiere
Principal architect
Germán Sandoval
Design team
Kesia Devallentier, Germán Sandoval
Collaborators
Interior Design: Kesia Devallentier
A parametric system of 1 km wooden bars makes the pavilion flexible, easy-to-assemble and highly sustainable and recyclable. The concept of the shelter is further explored in our design process by finding inspiration in the aquatic animal species of the Sea urchins, or Echinoidea.
Architecture firm
GG-loop
Photography
Alice Turazza
Principal architect
Giacomo Garziano
Design team
Giacomo Garziano, Bogdan Chipara, Simone Piccolo, Mariam Sherif
Collaborators
Event by Interni Magazine
Structural engineer
Rubner Haus
Typology
Cultural Architecture › Pavilion, Installation for the Milan Design Week 2022
Zaha Hadid Architects (ZHA) has been named winner of the competition to design the Jinghe New City Culture & Art Centre.
Project name
Jinghe New City Culture & Art Centre
Architecture firm
Zaha Hadid Architects
Location
Jinghe, Xi’an, China
Principal architect
Patrik Schumacher
Design team
Sanxing Zhao, Lianyuan Ye, Shaofei Zhang, Qiyue Li, Shuchen Dong, Yuan Feng, Congyue Wang, Yuling Ma, Yanran Lu
Collaborators
容柏生建筑结构设计事务所 RBS, 中联西北工程设计研究院有限公司 China United Northwest Institute for Engineering Design & Research Co
Status
Competition winner
Typology
Commercial › Art Center

