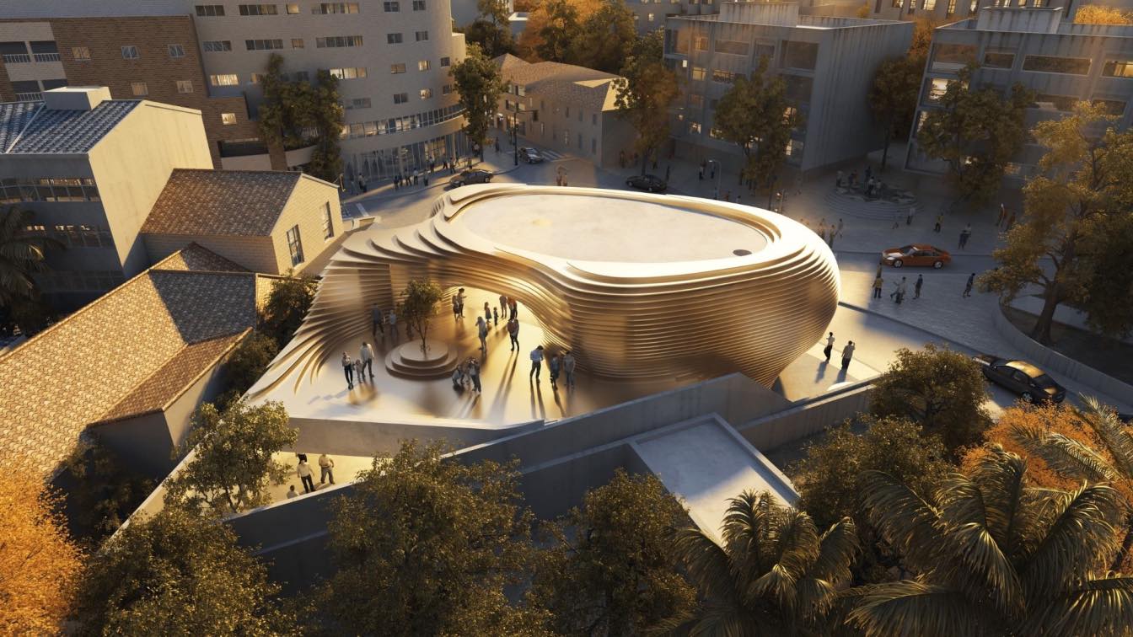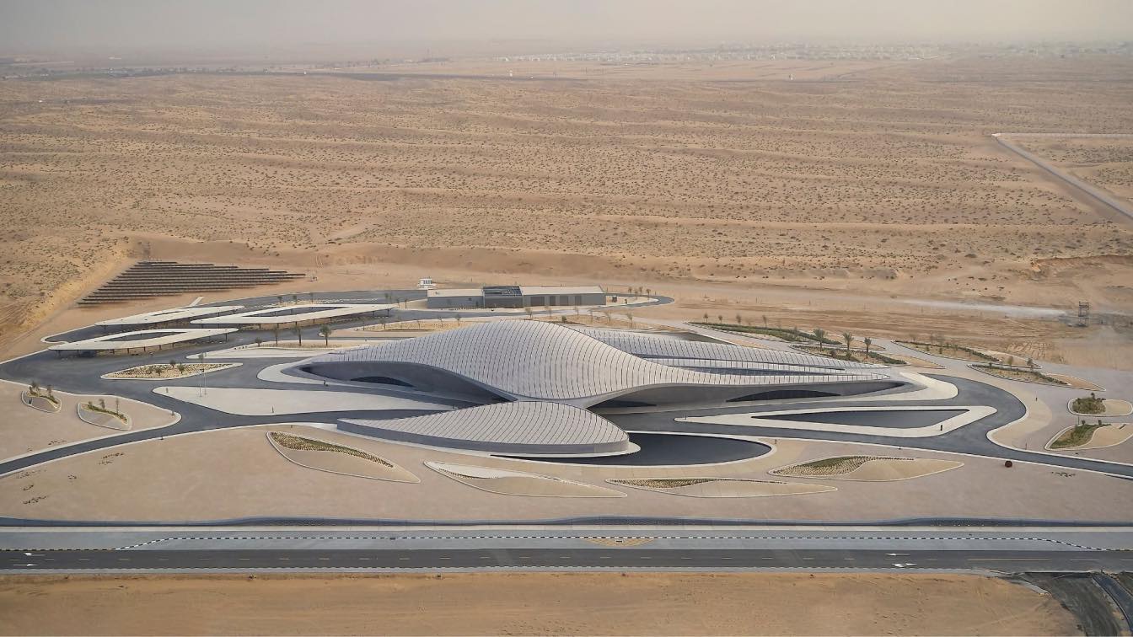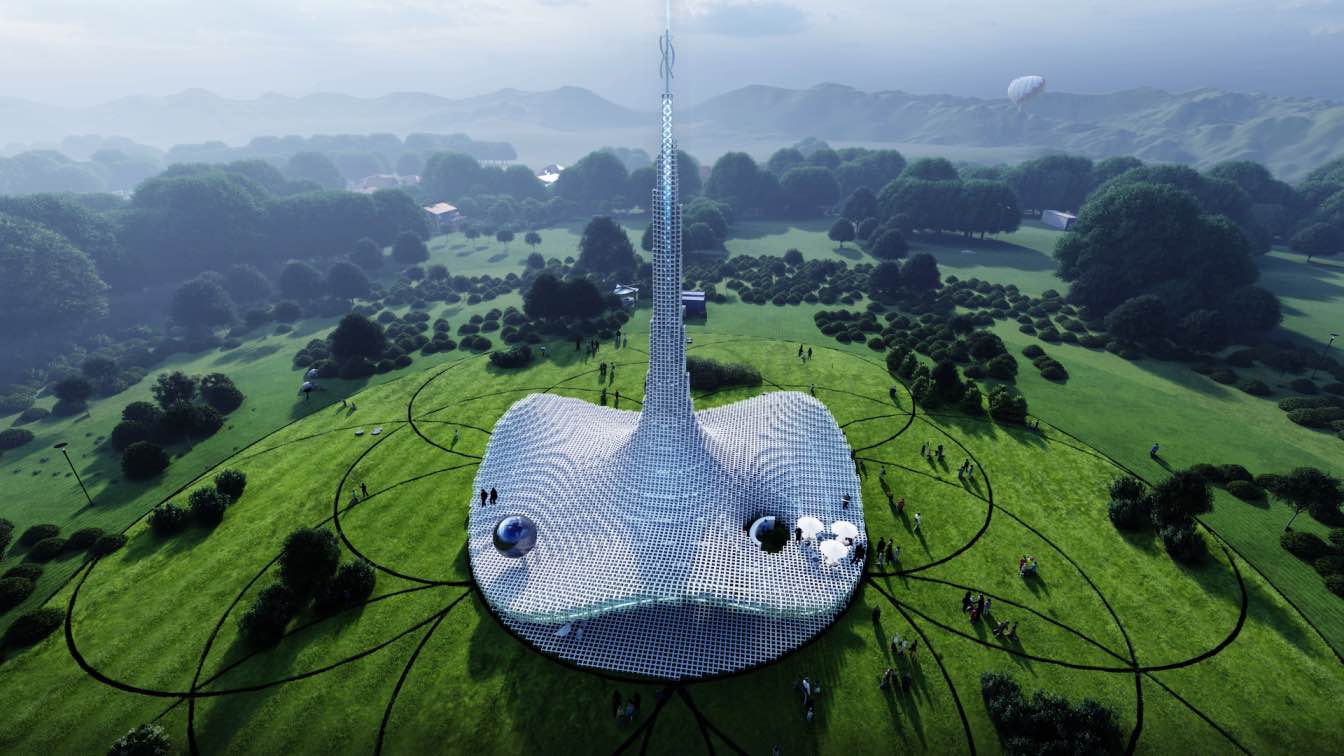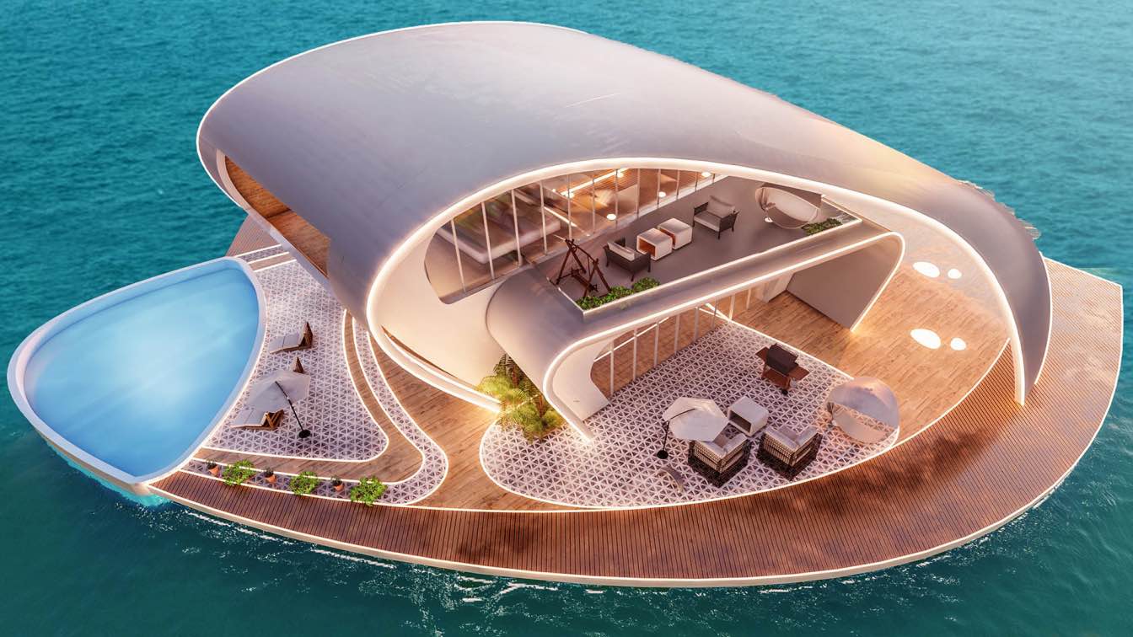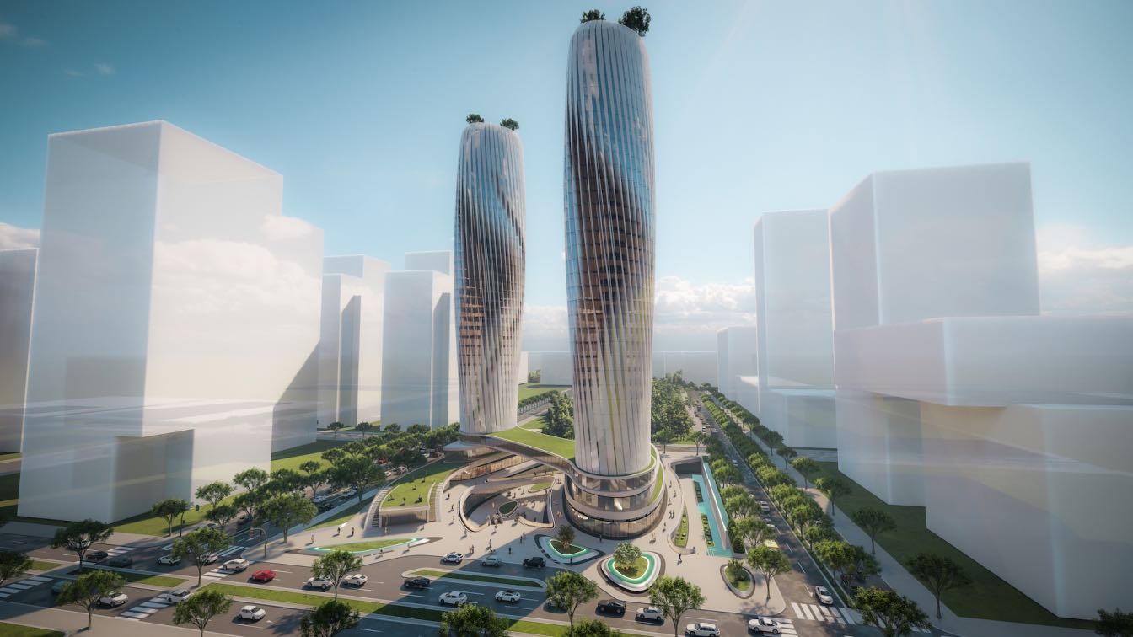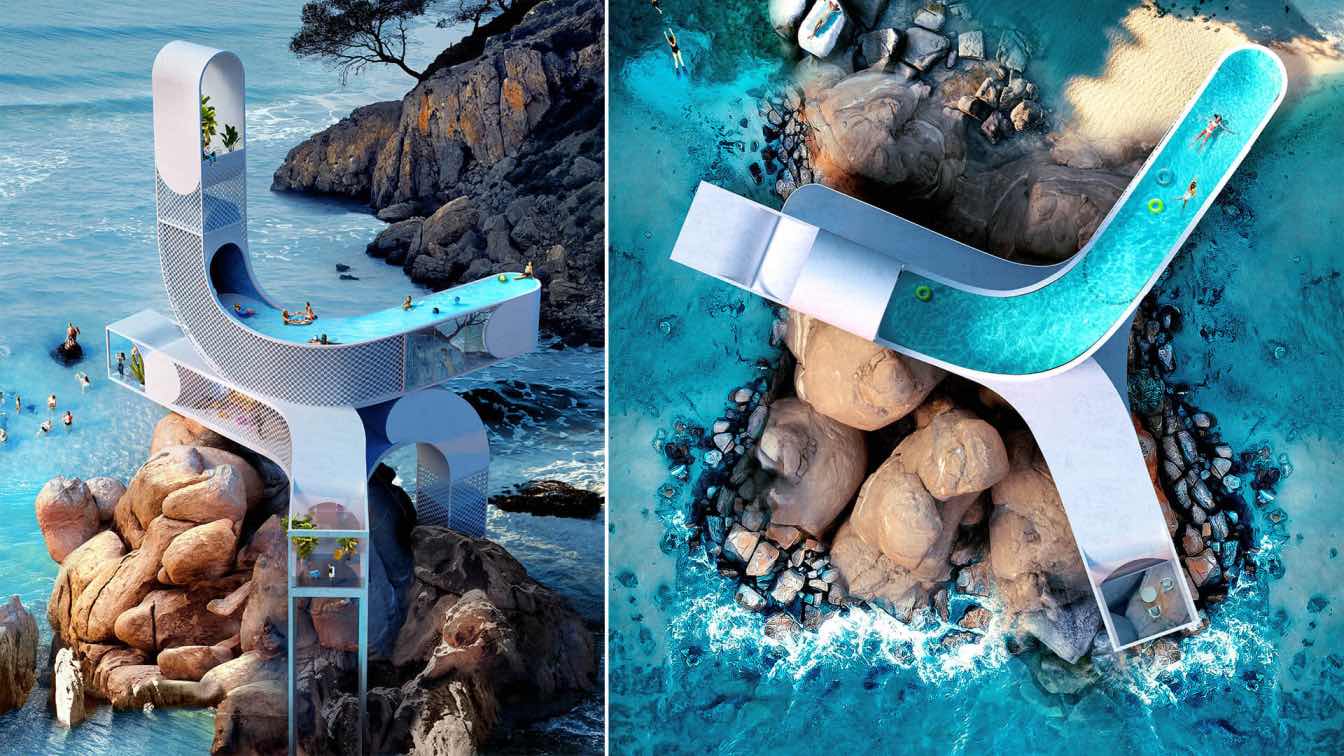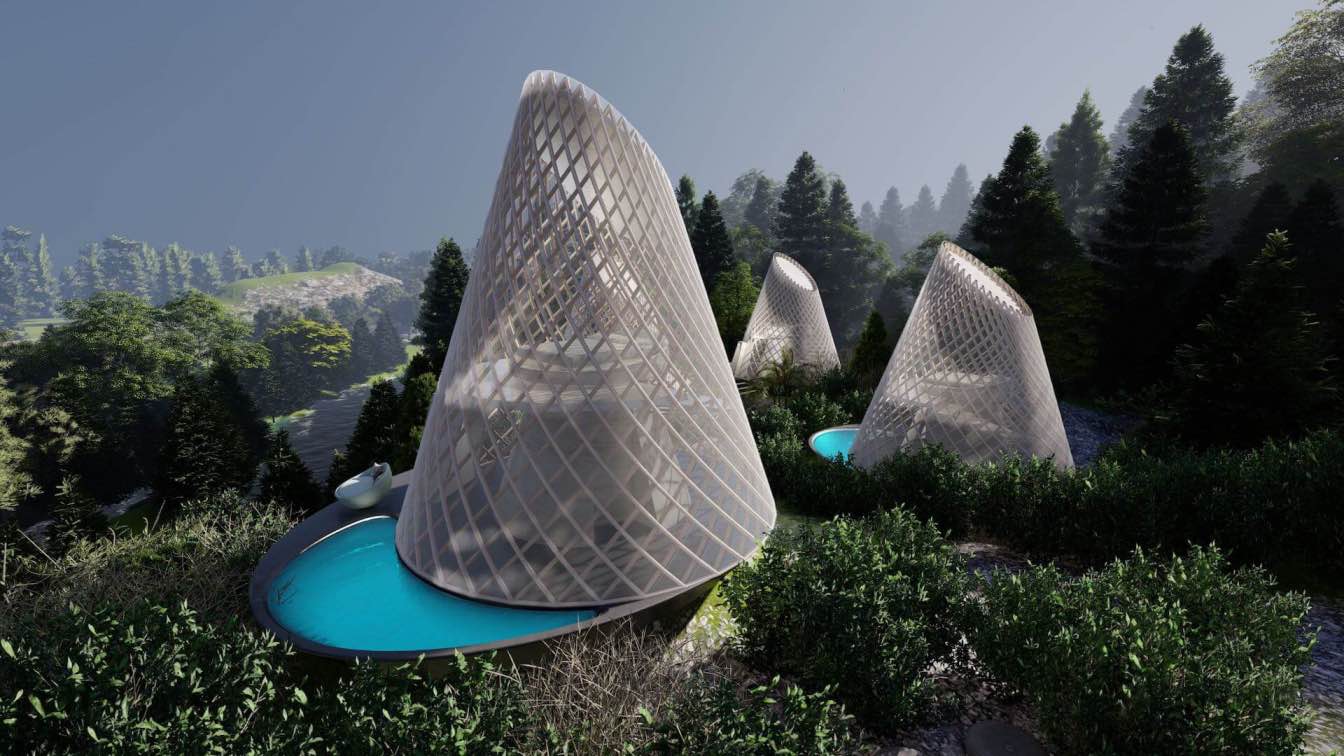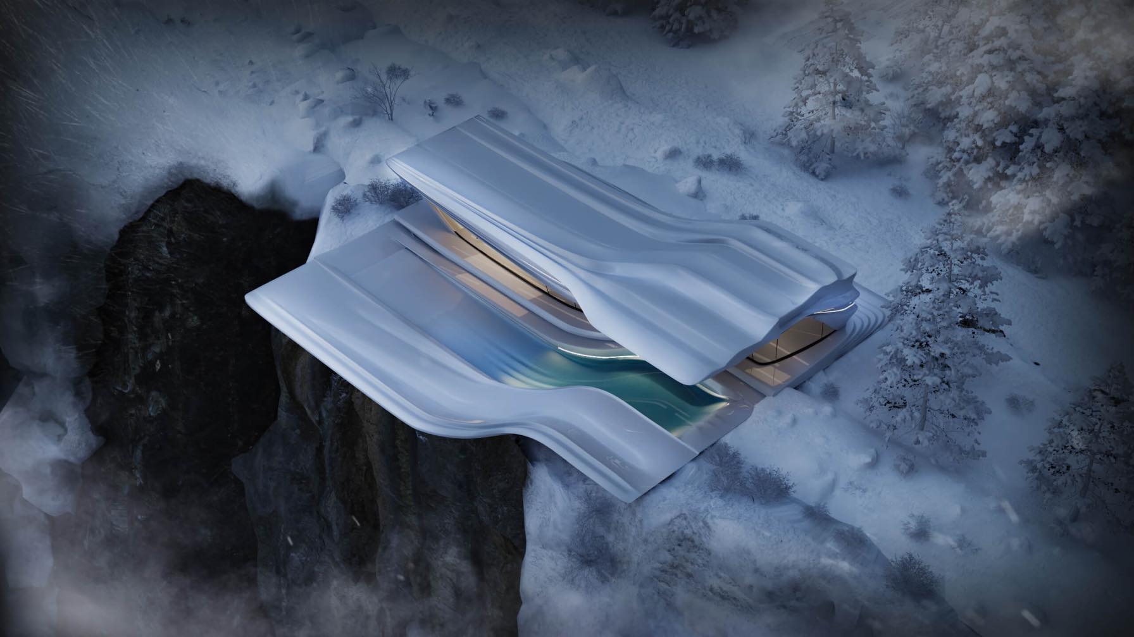Located in the city center, in a place where once existed a building of great representativeness in the city's collective memory, the building emerges as an icon, which intends to continue the symbolic power of its predecessor, with the pretension of expressing a new modernity. The exoskeleton of the building is made up of cnc-cut aluminium plates,...
Architecture firm
Paulo Merlini Architects
Location
Gondomar, Portugal
Tools used
Autodesk Revit, Grasshopper
Principal architect
Paulo Merlini
Design team
Paulo Merlini Architects, Co-Creators
Collaborators
Co-Creators
Visualization
nearvs, SA Digital Technology Co., Ltd
Status
Under-Construction
BEEAH Group's new headquarters in Sharjah, UAE, was opened on Wednesday, March 30 by His Highness Dr. Sheikh Sultan bin Muhammad Al Qasimi, Ruler of Sharjah. Powered by its solar array and equipped with next-generation technologies for operations at LEED Platinum standards, the new headquarters has been designed by Zaha Hadid Architects (ZHA) to ac...
Project name
BEEAH Headquarters
Architecture firm
Zaha Hadid Architects (ZHA)
Photography
Hufton + Crow
Principal architect
Zaha Hadid, Patrik Schumacher
Design team
Gerry Cruz, Drew Merkle, John Simpson, Matthew Le Grice, Maria Chaparro, Frenji Koshy, Leo Alves, Erwan Gallou, Vivian Pashiali, Alia Zayani, Alessandra Lazzoni, Dennis Brezina, Eider Fernandez-Eibar, Rasha Al- shami, Ben Kikkawa, Maria Vergopoulou-Efstathiou, Haohao Chen
Collaborators
Project Director: Sara Sheikh Akbari. Commercial Director: Charles Walker. Local Architect: Bin Dalmouk [Sharjah], DSA Architects International [Dubai]
Landscape
Francis Landscape [Beirut]
Structural engineer
Buro Happold [London]
Environmental & MEP
Atelier Ten [London]
Lighting
Atelier Ten [London]
Construction
Al Futtaim Construction [Dubai]
Typology
Commercial › Headquarter
Designed by Mexican architecture studio GAS Architectures, Contact Pavilion is located near of the crop circles on the Glastonbury fields.
Project name
Contact Pavilion
Architecture firm
GAS Architectures
Tools used
Rhinoceros 3D, Grasshoper, Lumion, Adobe After Effects
Principal architect
Germán Sandoval
Design team
Kesia Devallentier, Germán Sandoval
Visualization
GAS Architectures
Typology
Cultural › Pavilion
Montana Villa is a two floors villa that brings art and architecture in the structure and connects the first floor with the last with lines that give interior shade from the south facade and open for the north with a clear facade for the view of nature.
Project name
Montana Villa
Architecture firm
Gravity Studio
Tools used
Rhinoceros 3D, Lumion, Adobe Photoshop
Principal architect
Mohanad Albasha
Visualization
Mohanad Albasha
Typology
Residential › House
Mixed-Use Development with twin office towers, a retail podium, and an exhibition. The project is aimed to attract pedestrians by generating an axis running through the two towers creating a pedestrian boulevard lined with shops, cafes, and retail functions.
Project name
Mixed-Use Development
Architecture firm
Omar Hakim
Tools used
Rhinoceros 3D, Lumion, Adobe Photoshop
Principal architect
Omar Hakim
The Sinuous House by ANTIREALITY takes its name from the curvy and circular shape of the building. This conceptual two-story house is designed as a weekend retreat for city workers, located within the natural coastal landscapes.
Project name
Sinuous House
Architecture firm
ANTIREALITY
Tools used
Rhinoceros 3D, V-ray, Adobe Photoshop
Visualization
ANTIREALITY
Typology
Residential › House
Cocoon Villas is located in San Luis Potosi Mexico is developed inside of the huasateca potosina next to the Tamasopo River on top of the hill. Cocoon Villas are a serie of 5 ecotourism conics villas with a spectacular views into the nature .
Project name
Cocoon Villas
Architecture firm
GAS Architectures
Location
San Luis Potosi, Mexico
Tools used
Rhinoceros 3D, Grasshoper, Lumion, Adobe After Effects
Principal architect
Germán Sandoval
Design team
Kesia Devallentier, Germán Sandoval
Visualization
GAS Architectures
Typology
Residential › House
Designed by Palestinian architecture student Mostafa Hisham El-Belbeasi, North Eye pavilion is where you can see the beauty of Scandinavian Mountains in Norway.
Architecture firm
Mostafa Hisham
Location
Northern Europe, Scandinavian Mountains (Galdhøpiggen Mountain), Norway
Tools used
Autodesk Maya, Autodesk 3ds Max, V-ray, Adobe Photoshop
Principal architect
Mostafa Hisham El-Belbeasi
Visualization
Mostafa Hisham El-Belbeasi

