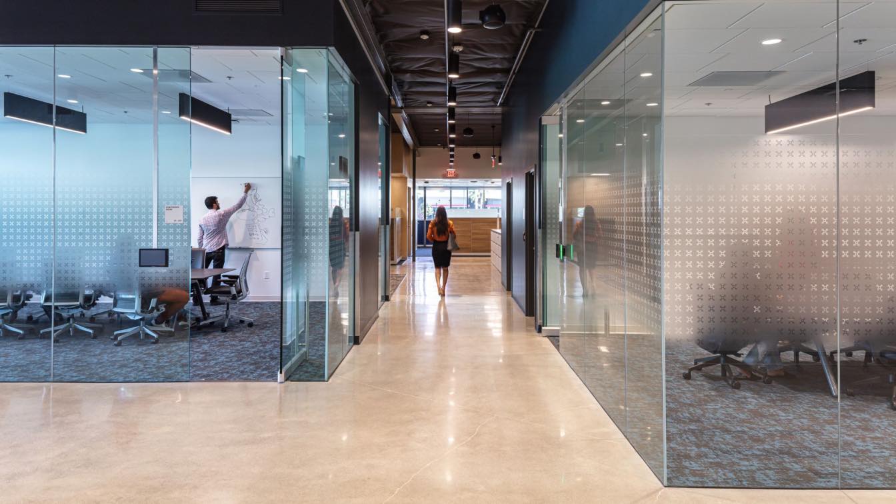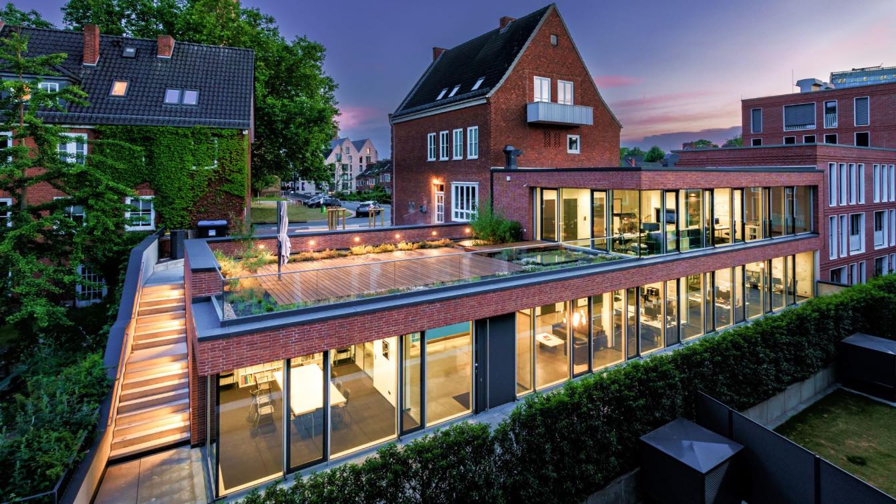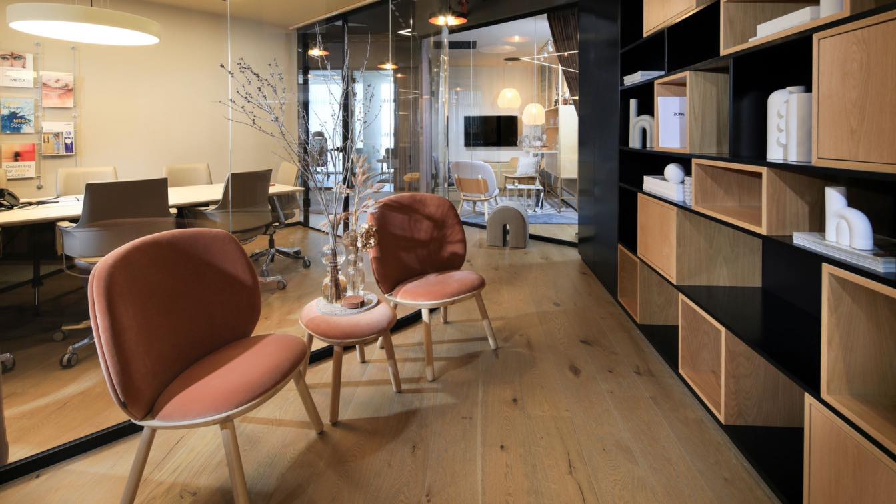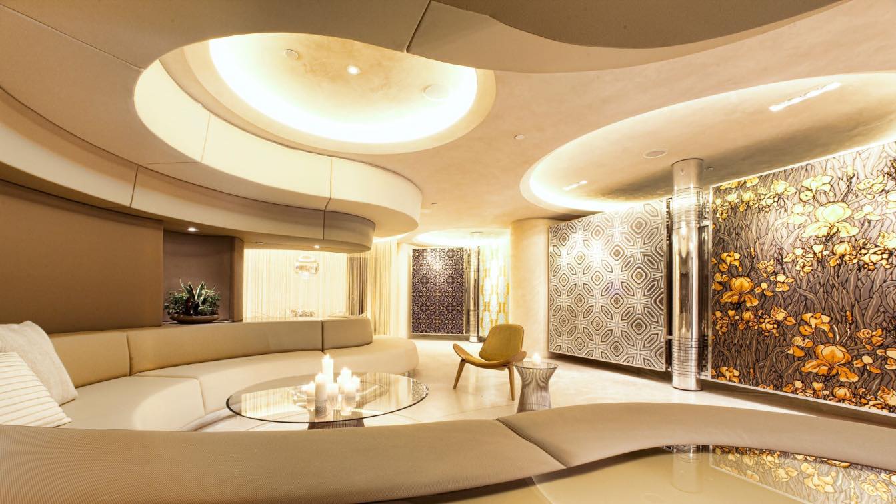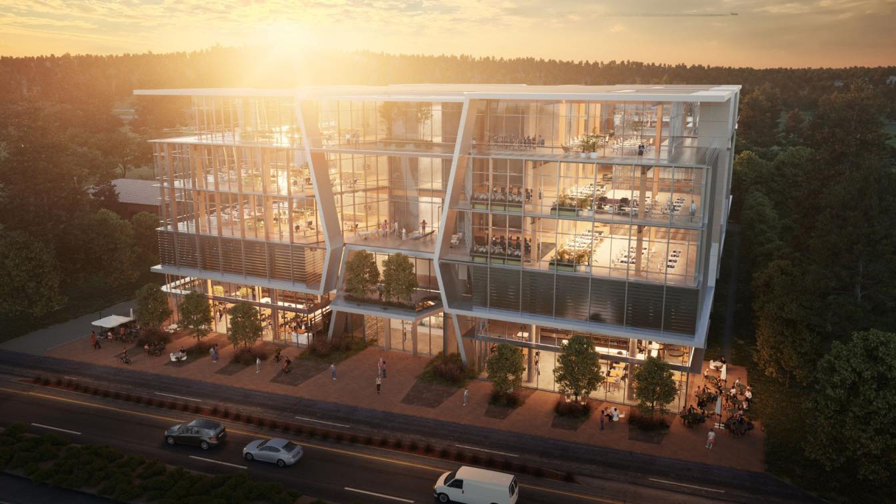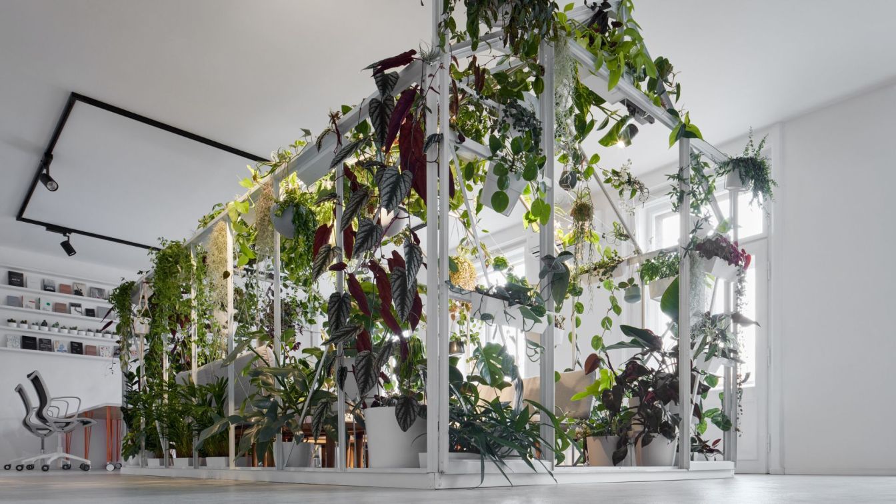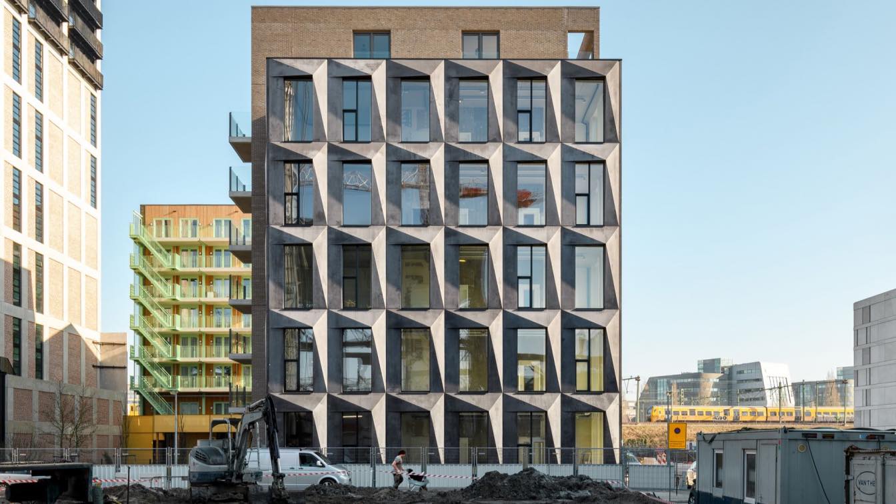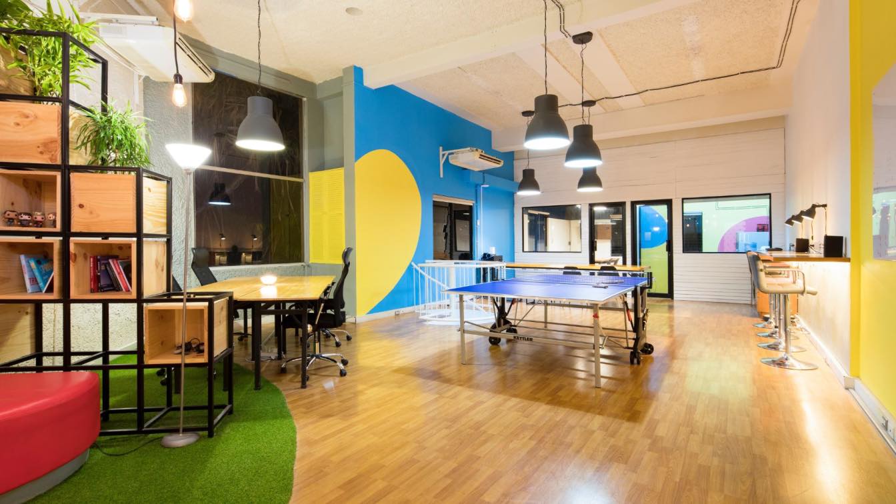This 27,000 SF office renovation for the Southern California Gas Company focused on creating an enhanced the user experience for the 160+ employees located here.
Project name
SoCalGas Anaheim Building A
Architecture firm
LOC Architects
Location
Anaheim, California, United States
Photography
Nicolas Marques / Photekt
Principal architect
Ali Jeevanjee
Design team
Ali Jeevanjee, Poonam Sharma, Tiffany Adler
Collaborators
Thinkbox (Technology Design)
Landscape
Landscape Dynamics
Structural engineer
Performance Engineering
Environmental & MEP
Alfatech
Construction
Carri Construction
Visualization
LOC Architects
Client
Southern California Gas Company
Typology
Commercial › Office Building
German hotel & architecture photographer Vivien Renziehausen portrayed the newly built company building of Plangrad architects in Bremen, Germany. The building was designed and planned by the respective company itself.
Photographer
Vivien Renziehausen
Tools used
Sony Alpha 7Riii, Sony 16-35mm f/4 lens, Manfrotto Tripod
Project name
Plangrad Architects
Architecture firm
Plangrad Architects
When Ayelet Levi Adani, owner of a planning and interior design studio, started to plan the design concept for Mega Media, one of the leading billboard advertising companies in Israel, the challenge was immediately smelled.
Project name
Double Space
Architecture firm
U+A (Udi Azulay + Ayelet Levi Adani)
Location
Rishon LeTsiyon, Israel
Photography
Eran Turgeman
Interior design
Ayelet Levi Adani Levi Adani
Material
Wood, metal, soft fabrics
Client
Mega Media ( advertising company)
Typology
Commercial › Office Building
Flavor Paper is a bold, adaptive-reuse project transforming a four-story concrete parking garage in Brooklyn, New York into a 13,500 sf hybridized commercial and residential space.
Project name
Flavor Paper Headquarters
Architecture firm
Skylab Architecture
Location
Brooklyn, New York, USA
Principal architect
Jeff Kovel, AIA
Design team
Kent Heli, Matt Geiger, Daniel Meyers, Christopher Brown, Dannon Canterbury, Brent Grubb, Dru Ueltchi
Interior design
Kim Kovel, Cecily Ryan
Material
Flavor Paper Showroom: Floors: Terrazo with zinc inlay (custom pattern). Conference Table: Knoll Platner Dining Table w/ custom 63” top. Conference Chairs: Kartell Eros. Conference Area Pendant: Tom Dixon Mirror Ball Pendant (chrome). Wallpaper Racks: Custom by Ghilarducci Studio (polished aluminum). Showroom Coffee Table Bottom: Knoll Warren Platner Coffee Table (stainless). Showroom Side Table Bottom: Knoll Warren Platner Side Table (stainless). Entry/Stair: Poured-in-Place Concrete stairs and landings. Walls/Rail: Custom glass. Neon: Custom neon by LiteBright. Wallpaper: Sakura by Flavor Paper. Penthouse: Floors: River reclaimed cypress by the Flooring Group; limestone tile by Ann Saks. Living Room Chair: Fritz Hansen Egg Chair. Kitchen Cabinets/ Walls: Custom by Made with Kravit Ankora upholstery by Think Design.
Typology
Commercial › Office Building
Technology is oftentimes the source of great change and upheaval in society. It creates both opportunity and chaos in ways that are often unpredictable. Ultimately, technology demands adaptability to survive or more critically to thrive within a new context.
Project name
Aspirational Garden Office Concept
Architecture firm
Form4 Architecture
Principal architect
John Marx, AIA
Design team
John Marx, AIA, James Tefend, Form4 Architecture
Visualization
Form4 Architecture
Typology
Commercial › Office Building
Poetizer's offices blend minimalist interiors with the wild jungle that thrives in the open-air greenhouse at the heart of this unique poetry start-up based in Prague, Czech Republic. The unique space in the center of Prague thus provides its employees with an inspiring background for everyday work and a creative zone that allows them to get away f...
Project name
Poetizer Offices
Architecture firm
Tomáš Císař, Johana Sedláčková Vamberská
Location
Národní 39, 110 00 Prague, Czech Republic
Principal architect
Tomáš Císař, Johana Sedláčková Vamberská
Collaborators
Florist: Lucie Pluhařová. Contractor: Design&Build.
Interior design
Tomáš Císař, Johana Sedláčková Vamberská
Material
Greenhouse - aluminum structure, acacia timber floor tiles. Tiles - ceramic tiles with terrazzo texture. Kitchen - countertop - bronze metal sheet. Kitchen - black matte TFL. Walls - stucco, Mistral Universal painting. Carpets - dark grey, knotted.
Typology
Office - Building
With the characteristic robust facade of the office building ‘The Modular’ Bureau Fraai refers to the ‘rich’ industrial past of the island and the billowing sails of the many VOC ships that were built at this location in the 17th century. Bureau Fraai was appointed by Stadgenoot Development to design a compact office building on a very narrow corne...
Architecture firm
Bureau Fraai
Location
Amsterdam, The Netherlands
Photography
Studio de Nooyer
Principal architect
Bureau Fraai
Design team
Daniel Aw, Rikjan Scholten
Collaborators
Acoustic Engineer: Peutz. Technical Engineer: Inbo
Structural engineer
Goudstikker de Vries
Construction
Heijmans Woningbouw
Material
Prefabricated Concrete
Client
Stadgenoot Ontwikkeling II B.V.
Typology
Commercial › Office Building
Renovating your office can be a great way to increase productivity and morale among your employees. By making some simple changes, you can create a workspace that is both functional and stylish. Make sure to consider the needs of your employees when planning your renovation. With a little bit of creativity, you can easily transform your office into...
Written by
Elijah Senolos

