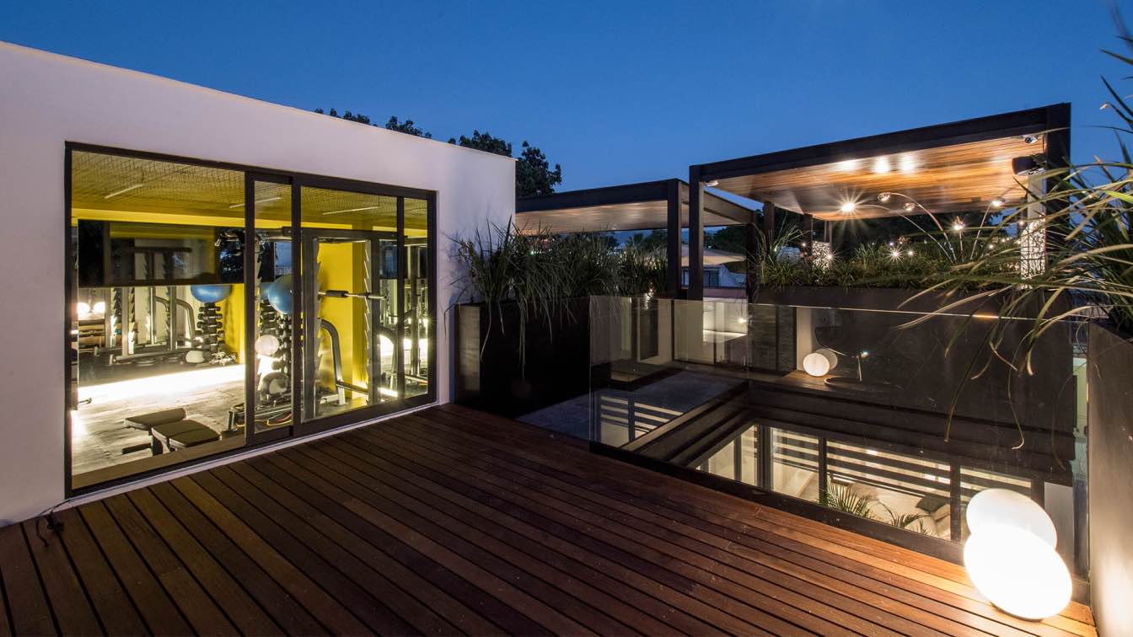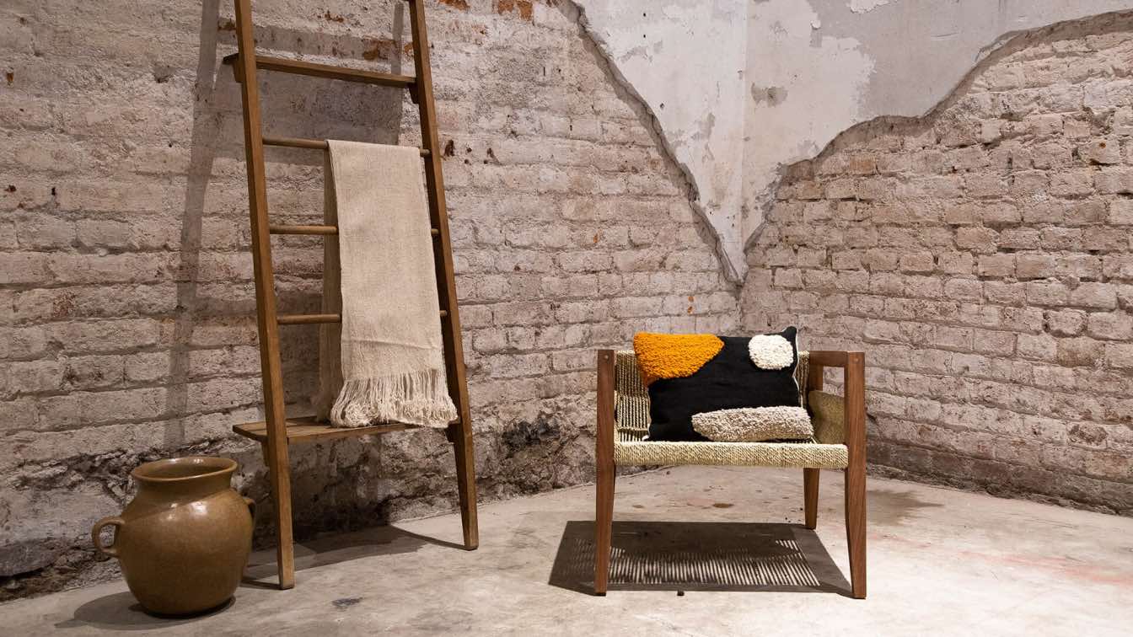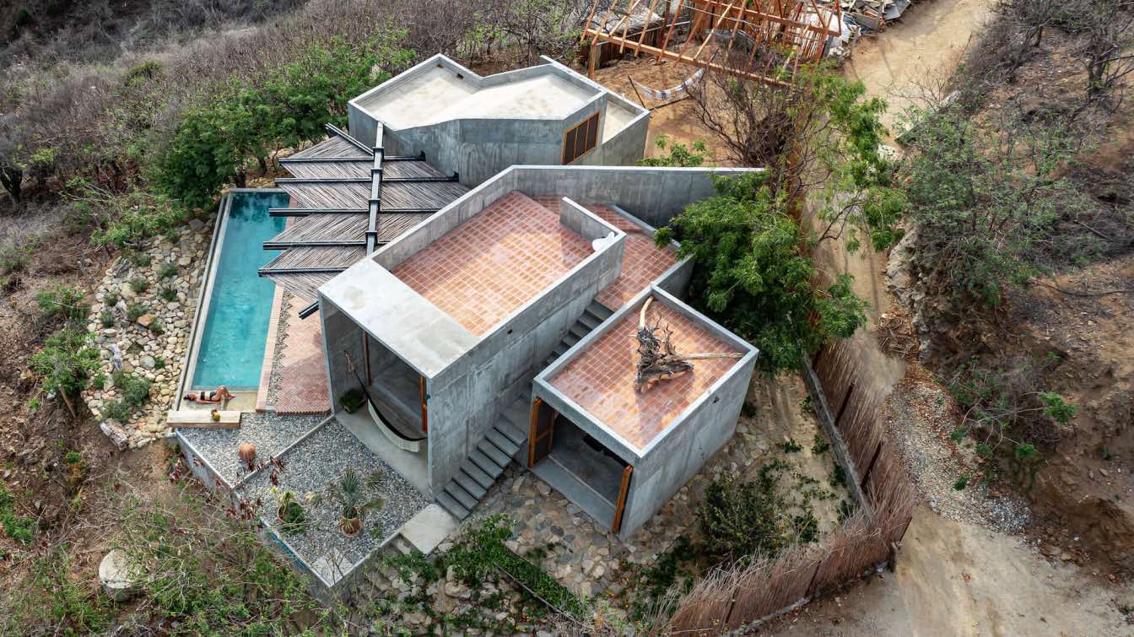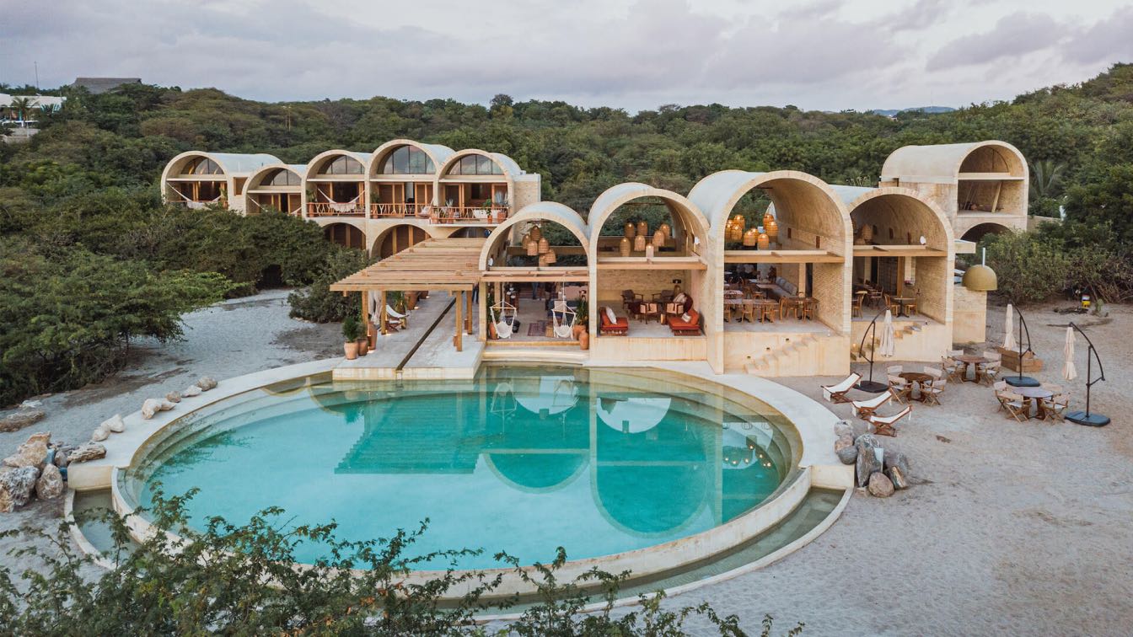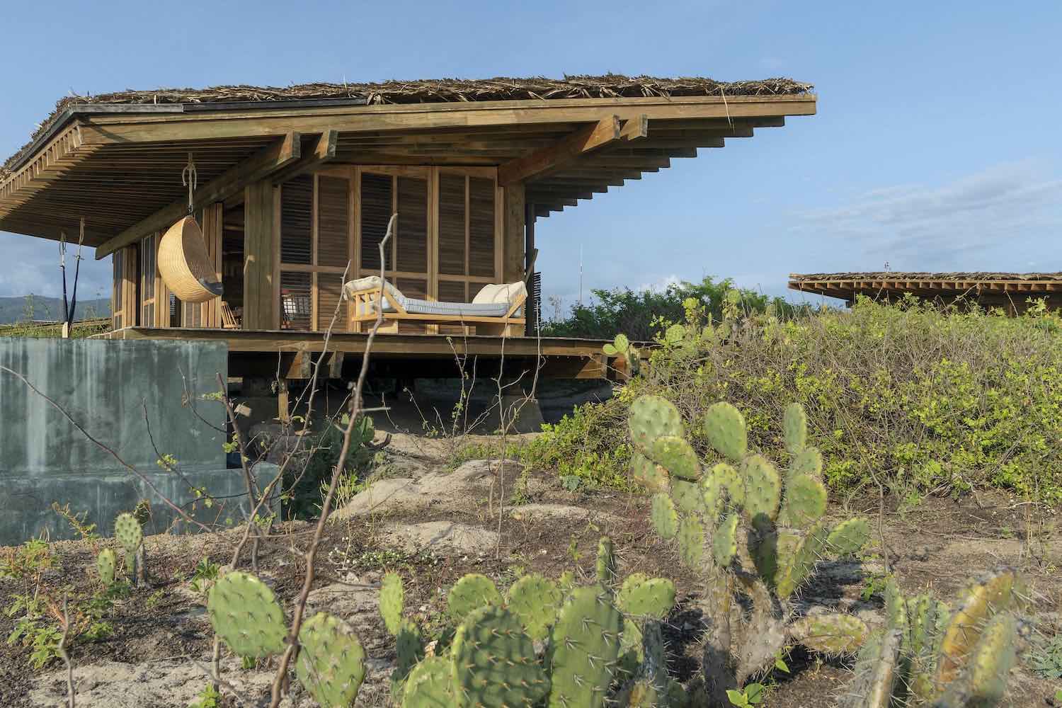The architecture studio directed by João Boto Cæiro has created a boutique hotel with a design where harmony with the surroundings and the contrast between the exterior structure and the cozy interior enhance the sensory experience.
Project name
Flavia Luxury Hotel
Architecture firm
RootStudio
Photography
Lizzet Ortiz and Deslior
Principal architect
Joao Boto Caeiro
Completion year
August 2021
Collaborators
Artist Adan Paredes. Artist Luis Zárate. Artist Sabino Guisu
Interior design
RootStudio
Structural engineer
Josué Hernández Ruiz
Landscape
Luis Zárate González
Material
Concrete, steel, wood, stone, earth
Typology
Hospitality › Hotel
Located in La Punta Zicatela, at the southernmost point of Puerto Escondido, Oaxaca, Casa TO is a boutique hotel that crystalizes a genuine experience of contemplative hospitality with a vision of environmental consciousness and social responsibility.
Architecture firm
Ludwig Godefroy
Location
Punta Zicatela, Oaxaca, Mexico
Hotel Sin Nombre brings together history and sophistication in a bohemian and artsy setting . Located in a 17th-century mansion, the boutique hotel is a shrine to art, design and gastronomy in the heart of Oaxaca, Mexico.
Written by
Sebastián Celada
Photography
Hans Valor, Lexus Gallegos
FG Project was an intervention that takes place in a property located in the center of the city of Oaxaca de Juárez, this same work was carried out in order to grow and reorganize the spaces derived from the client's needs, for this it had to grow and adapt the architectural composition around and on the existing property.
Architecture firm
t804 taller de arquitectura
Location
Oaxaca de Juárez, Mexico
Principal architect
Samantha Betancourt
Design team
Samantha Betancourt , Carlos Canseco, Eduardo Hernandez, Oliver Hernandez
Collaborators
Willy Castro
Interior design
Samantha Betancourt
Civil engineer
Novalosa – Lobato
Structural engineer
Novalosa – Lobato
Landscape
Samantha Betancourt
Lighting
Samantha Betancourt
Supervision
t804 taller de arquitectura
Visualization
Hexagonal Visual
Tools used
AutoCAD, ArchiCAD, SketchUp, Autodesk 3ds Max, V-ray, Adobe Photoshop
Construction
t804 taller de arquitectura
Material
Interceramic , Monocoat rubio , ternium , tecnolite, estevez
Typology
Residential › House
The expertise of the hands that transmit ancestral legacies in their work with wood, metal, clay, and textiles is given its due value in the utilitarian objects and interior design of this Mexican firm focused on both sustainability and a social and cultural commitment
Photography
Courtesy of Taller LU’UM
Two years two months and two days, the writer Henry David Thoreau lived in a cabin which he built himself in Walden Pond, Massachusetts, his childhood town. In just about a space of 3 m x 4.5 meters lakeside, he developed himself as an individual isolated from society looking for inspiration of the natural and its origins.
Project name
La Casa del Sapo
Architecture firm
Espacio 18 Arquitectura
Location
Zapotengo, Oaxaca, Mexico
Photography
Onnis Luque, Fabian Martinez
Principal architect
Carla Osorio Jimenez, Mario Alberto Ávila López, Sonia Morales, Andrea Rodriguez and Arantza Toledo
Collaborators
Mario Fernandez and Paulina chagoya (Carpentry)
Interior design
Espacio 18 Arquitectura, Mario Fernandez and Paulina Chagoya
Structural engineer
José Luis Contreras Pisson
Landscape
Mario Fernandez and Paulina Chagoya
Construction
Victor Chagoya, Mario Fernandez, Paulina Chagoya, Freddy, Mariela, Candido, Jorge, Cruz Hernández, Jesús Hernández, Coco y Espacio 18 Arquitectura
Material
Concrete, Wood, Glass, Stone
Typology
Residential › House
Nestled on the serene landscape of La Barra de Colotepec, facing the golden sands of the Pacific Coast, Casona Sforza presents a unique architecture inspired by the vernacular tradition and an experience of sustainable luxury, offering personal attention, exclusivity and privacy. Its concept places center-stage the value of being aware, contemplati...
Project name
Casona Sforza
Architecture firm
TAX / Taller de arquitectura X
Location
Puerto Escondido, Oaxaca, Mexico
Principal architect
Alberto Kalach
Interior design
Ezequiel Ayarza Sforza and MOB Studio
Material
Sand-yellow bricks, Macuili and parota wood, palm leaves, traditional regional cotton textiles, and raw linen details
Contractor
Efraín Salinas
Typology
Hospitality › Hotel
The Mexican architecture studio TAX led by Alberto Kalach has recently completed ''Punta Pajaros'' a series of ecological villas located in Puerto Escondido, Oaxaca, Mexico.
Project name
Punta Pajaros
Architecture firm
TAX / Taller de arquitectura X
Location
Puerto Escondido, Oaxaca, Mexico
Tools used
Adobe Photoshop, Adobe Lightroom, AutoCAD
Principal architect
Alberto Kalach
Design team
Alberto Kalach, Ivan Ramirez
Interior design
Decada Muebles
Structural engineer
Proyectos EKO (Ricardo Soto)
Civil engineer
Proyectos EKO
Environmental & MEP
: Alberto Kalach, Luis Urrutia
Construction
Jose Ramirez
Photography
Guillermo Montesinos
Material
Wood (Structure: Pine, Decks : Tzalam, Doors: Macuil)
Typology
Environmental Villas

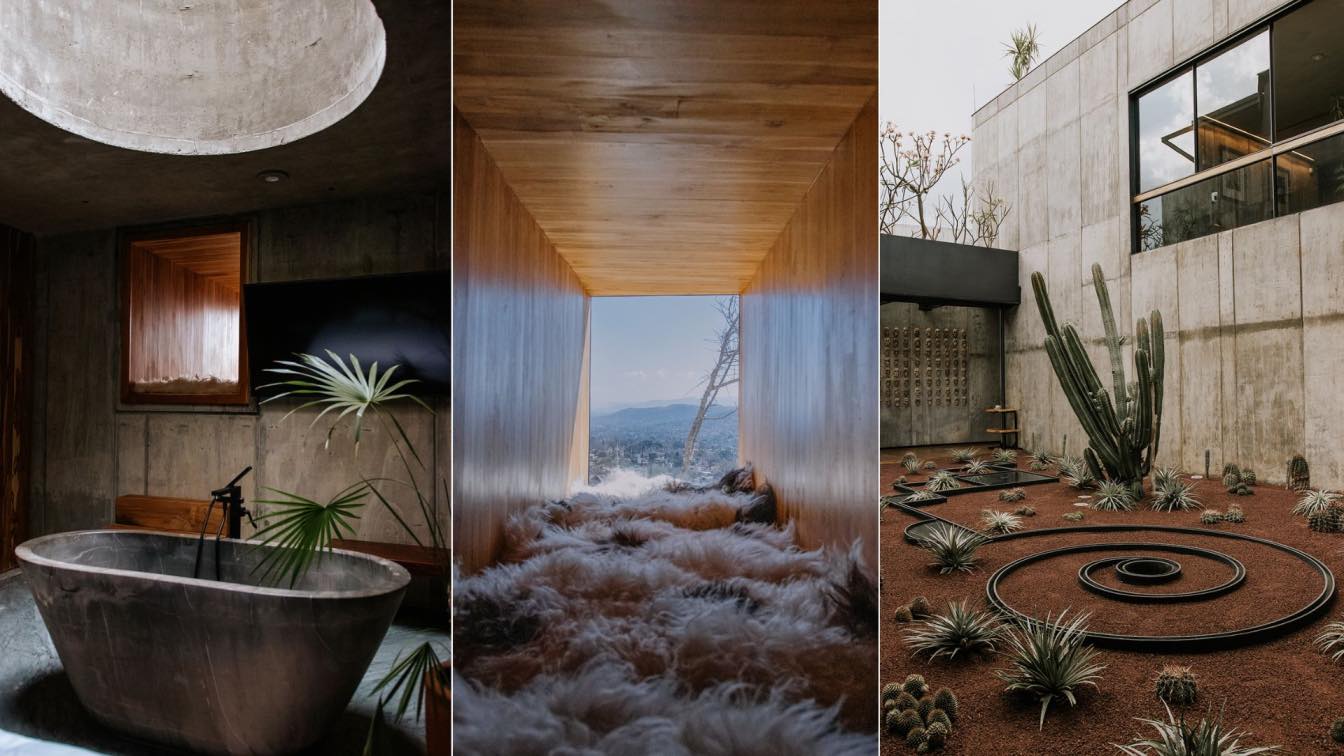
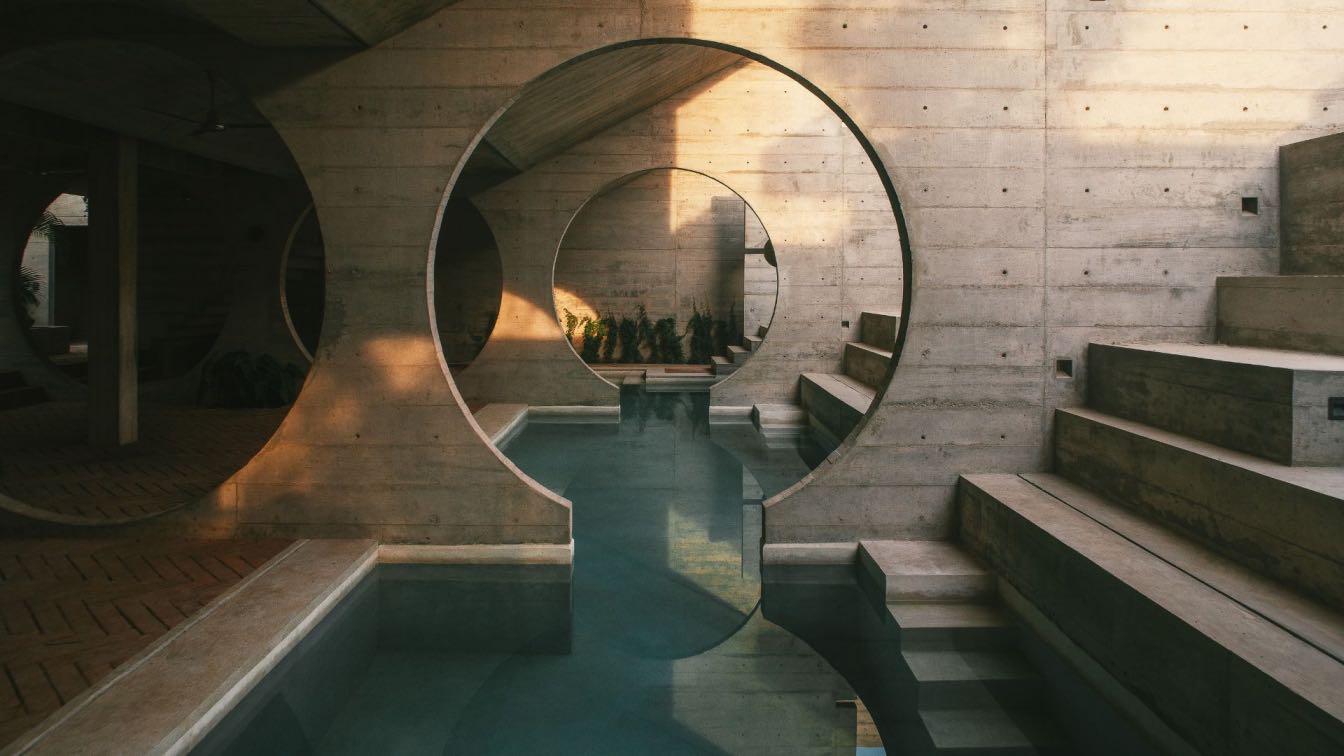
.jpg)
