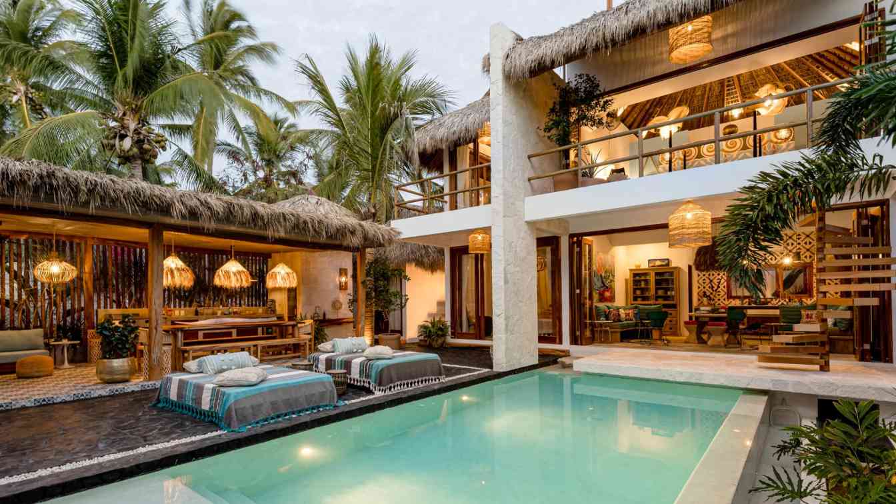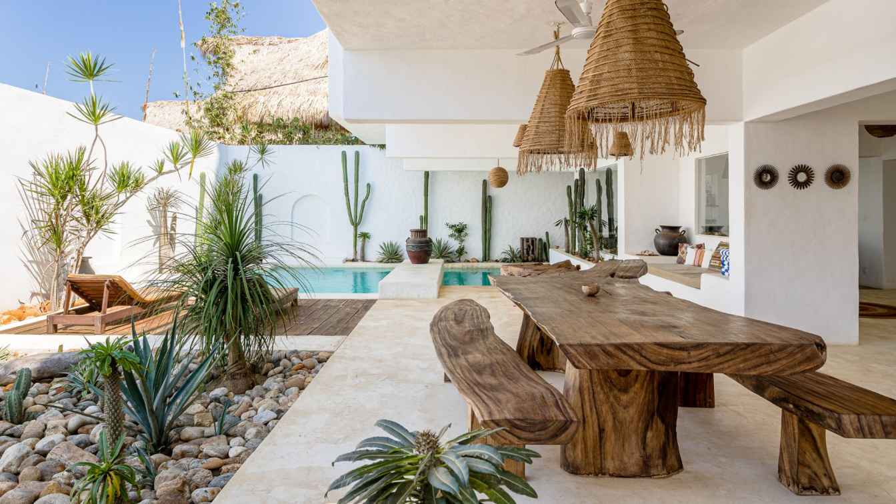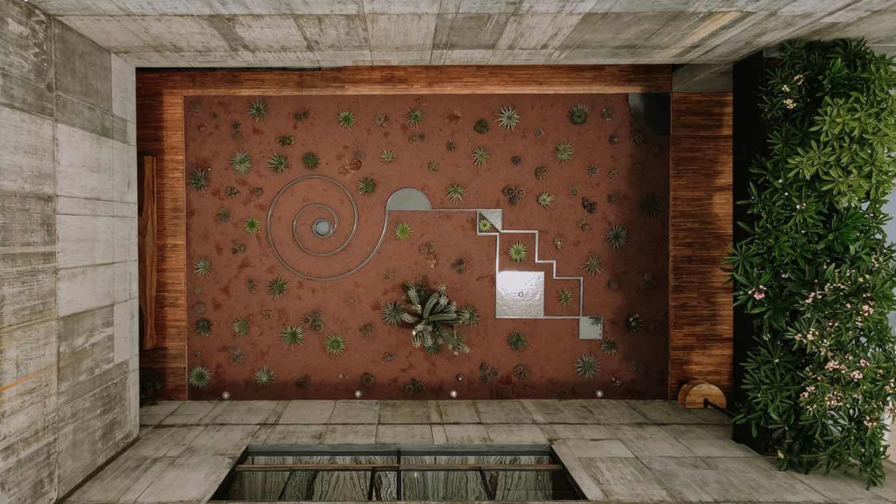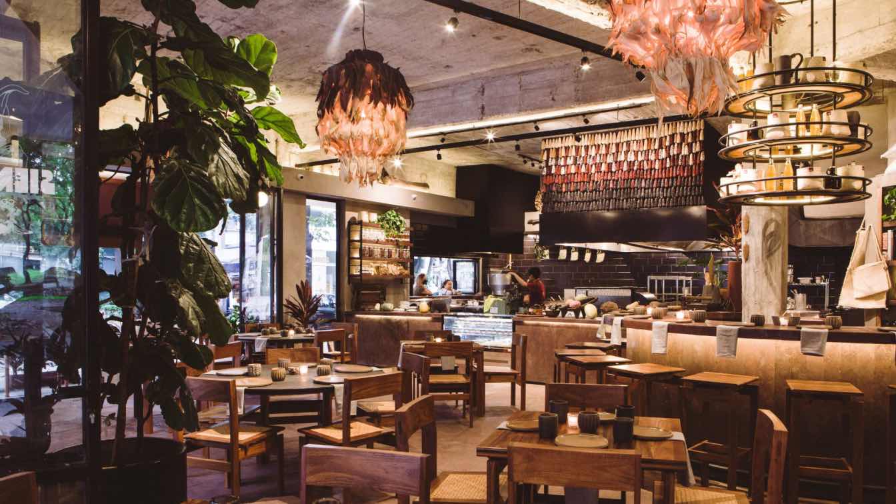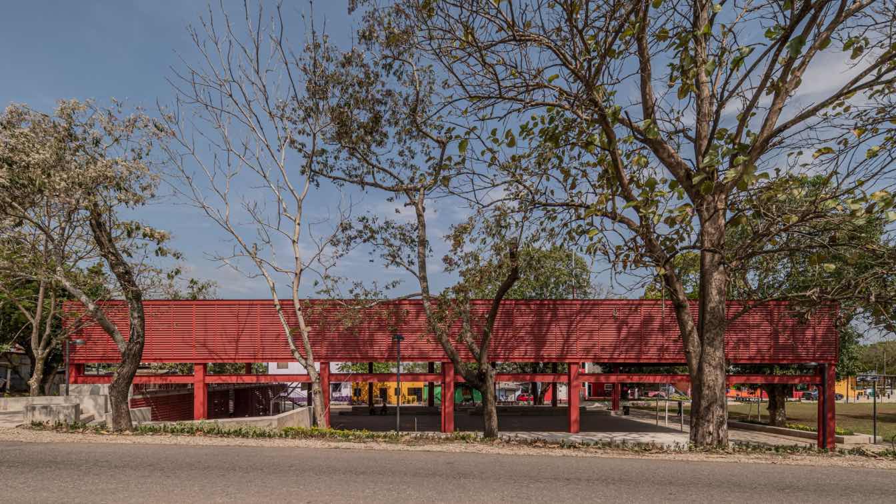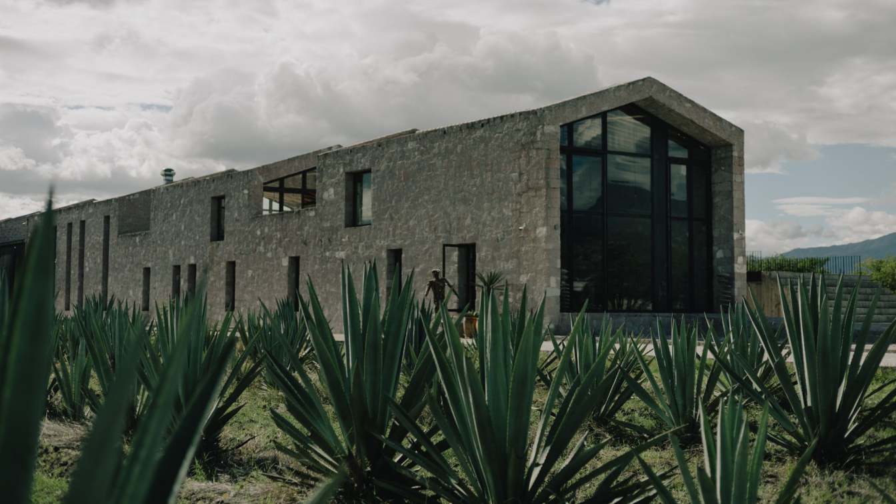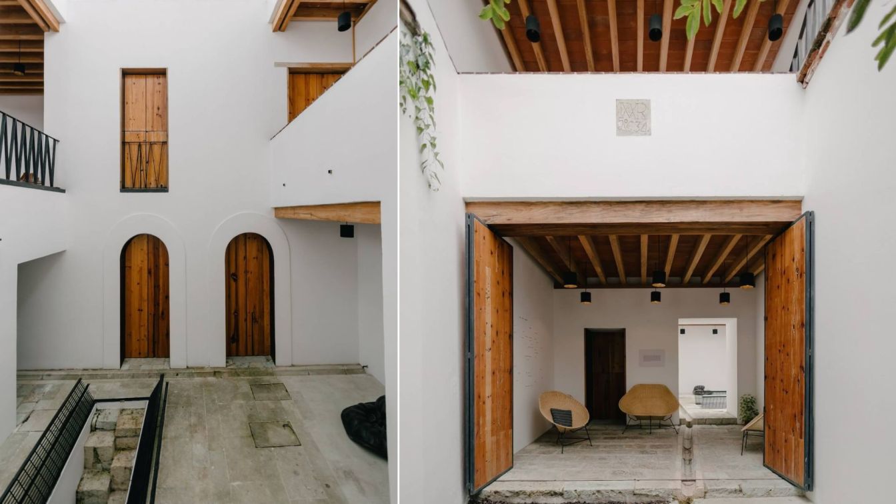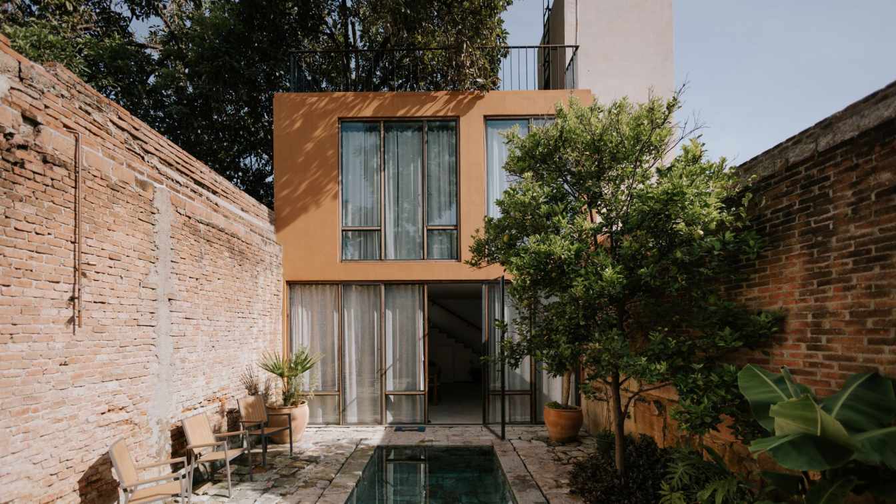Outlaw House is a single-family vacation home located in Zicatela, Oaxaca, Mexico. This town is part of the conurbation of Puerto Escondido, one of the areas with the highest tourist boom and growth in the country due to its picturesque beaches, bordered by gigantic rock formations that create a unique landscape.
Architecture firm
GARQUITEG
Location
Brisas de Zicatela, Santa María Colotepec, Oaxaca
Principal architect
Enrique Garcia Tinoco
Design team
Ignacio García, Daniel Martinez
Interior design
Sheri O. Timmons (arte en muro de Lucas Rise) (mosaicos en muros con diseños de Francisco Toledo)
Lighting
Karla iluminacion y Sheri O. Timmons
Supervision
Ignacio Garcia
Tools used
ArchiCAD, AutoCAD, Adobe Photoshop
Material
Concreto, piedra laja, mosaicos de pasta, madera, palma
Typology
Residential › House
Casa Alegría is a vacation rental residence located in Zicatela, Oaxaca, on Mexico's southwest coast. This place is part of the conurbation of Puerto Escondido. With a population of 45,000 inhabitants, it's a calm location, ideal for resting or retiring.
Project name
Casa Alegría
Architecture firm
GARQUITEG
Location
Brisas de Zicatela, Puerto Escondido, Oaxaca, Mexico
Principal architect
Enrique García Tinoco
Design team
José Antonio González
Interior design
Benjamin Lambert
Supervision
Ignacio Garcia
Tools used
ArchiCAD, AutoCAD, Autodesk 3ds Max, Adobe Photoshop
Material
Concrete, glass, wood, stone
Typology
Residential › Residential Single-Family Home, Rental Home, Weekend Retreat, Vacation Home
The studio based in the Oaxaca Valley is transforming contemporary architecture with principles that balance sustainable building, meticulous restoration, and the advocacy of traditional construction techniques.
From 1920, ever since restaurants became a regular in its contents, the Michelin Guide has become an international reference for gastronomic quality and standards.
Photography
Michelin Guide
Located on the outskirts of Tuxtepec, Oaxaca, the new Los Mangos Community Centre responds to the need for a neighborhood center to improve the quality of life in an urban area lacking in facilities and public spaces.
Project name
Los Mangos Community Center
Architecture firm
Entorno & Contexto
Location
Tuxtepec, Oaxaca, Mexico
Photography
Andrés Cedillo / ESPACIOS
Principal architect
Alejandro Polo Lamadrid
Design team
Édgar Marmolejo, Hesner Sánchez, Ramiro Guzmán, Alejandra Guzmán
Collaborators
Zenon Instalaciones
Built area
Covered area: 850 m² / Outdoor area: 4,480 m² / Green areas: 1,760 m²
Structural engineer
Miyamoto México
Tools used
AutoCAD, Photoshop, Adobe Illustrator
Construction
Linos Construcciones
Typology
Cultural › Community Center
Rancho Cebú is a project first begun in 2017 by the creative workshop RootStudio, intended for agave cultivation. The team, led by João Boto Cæiro, has planned each area of this multi-purpose ranch, starting with the distillery and its requirements—such as storage warehouses, service area, and ovens—together with a residence for visiting artists,...
Casa Fortuna is a residential project that has been formulated based on the foundations of a traditional 16th-century building located in the historic center of the city of Oaxaca de Juárez, Mexico, by the multidisciplinary RootStudio workshop.
Project name
Casa Fortuna
Architecture firm
RootStudio
Location
Oaxaca City, Mexico
Principal architect
Joao Boto Caeiro
Interior design
RootStudio
Civil engineer
Nicolas Coello
Structural engineer
Nicolas Coello
Tools used
Hand Made Drawings
Material
Adobe, Ceramic Tiles, Lime, Wood, Stone (Cantera Verde From Oaxaca), Steel, Bricks
Client
Alma Veronica Mendez Garcia
Typology
Residential › House
Casa Hidalgo is a modern single volume building built on a 123 m² lot in the Historic Center of Oaxaca, Mexico, by the multidisciplinary architecture practice RootStudio. Starting with the remains of an 16th- century building that occupied the site, the studio led by João Boto Cæiro went about recycling and restoring what was left to develop a con...
Project name
Casa Hidalgo
Architecture firm
RootStudio
Location
Oaxaca City, Mexico
Principal architect
Joao Boto Caeiro
Interior design
RootStudio
Civil engineer
Nicolas Coello
Structural engineer
Nicolas Coello
Tools used
Hand Made Drawings
Material
Adobe, Ceramic Tiles, Lime, Wood, Stone (Cantera Verde From Oaxaca), Steel, Bricks, Glass
Typology
Residential › House

