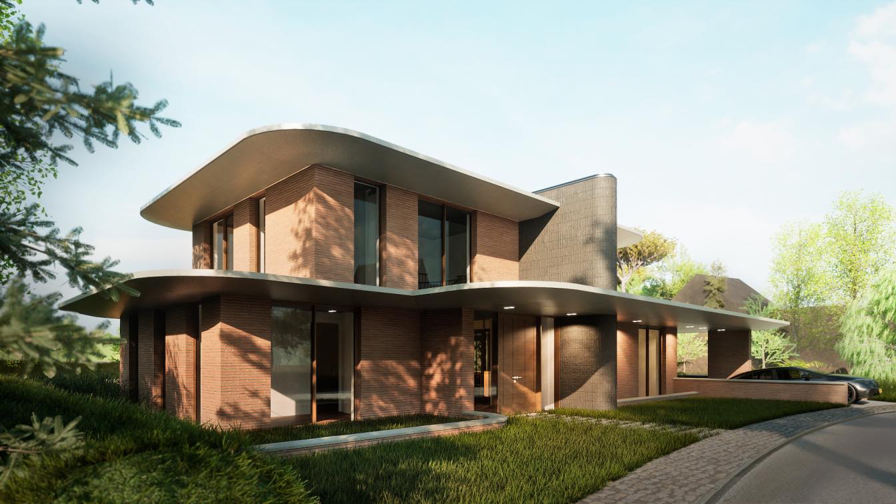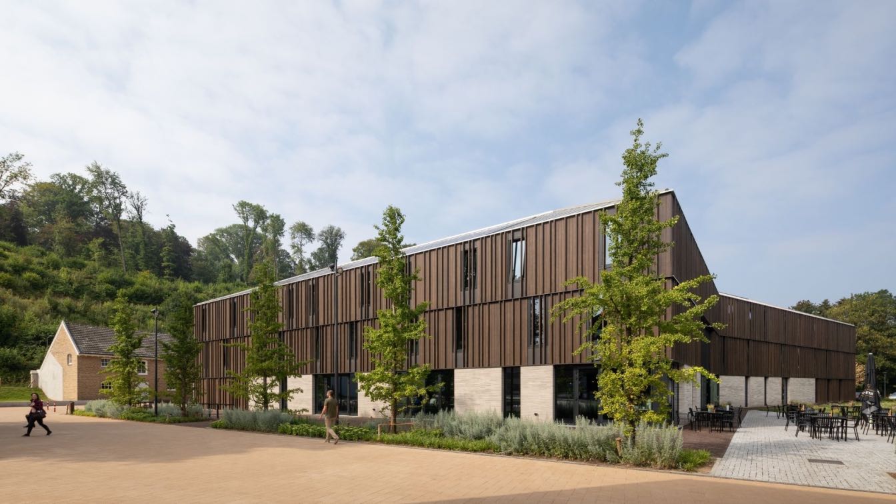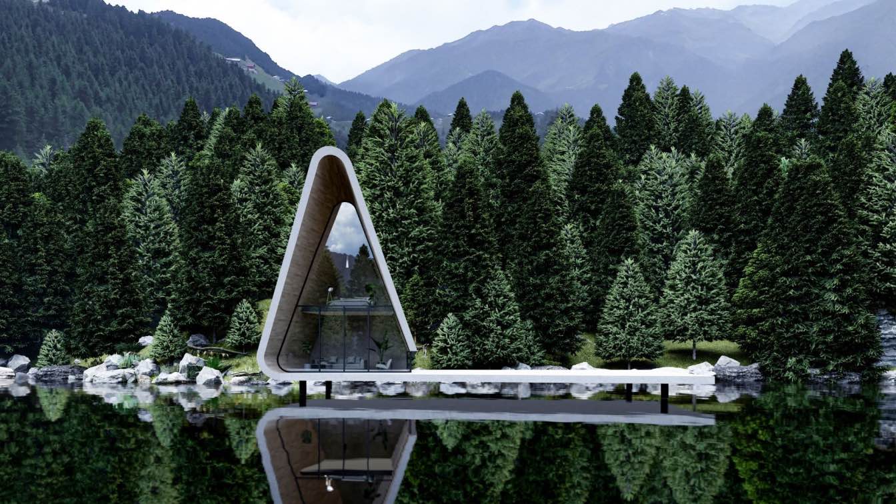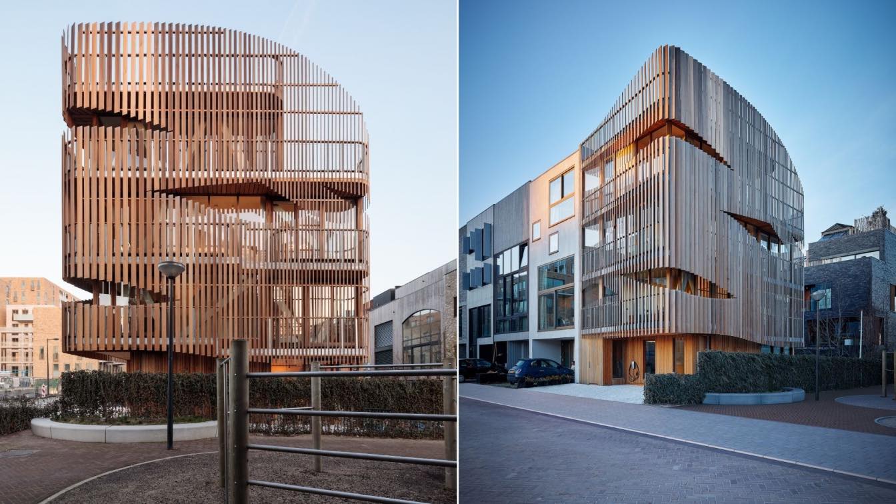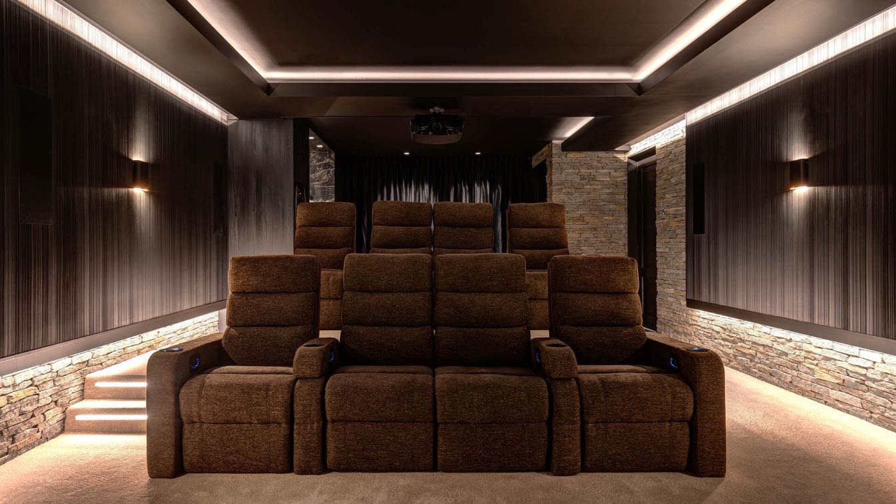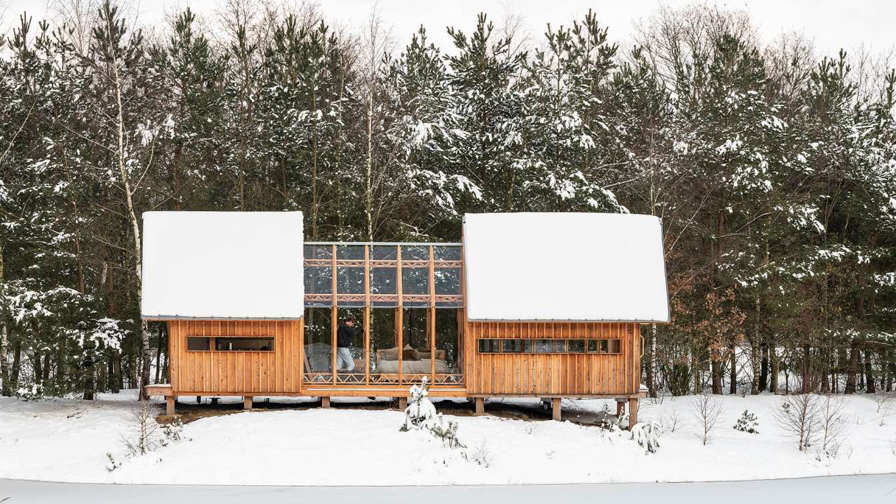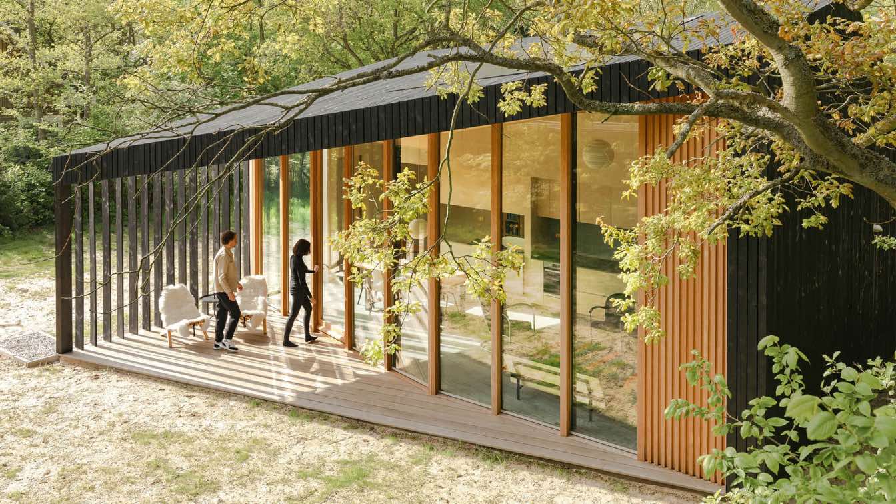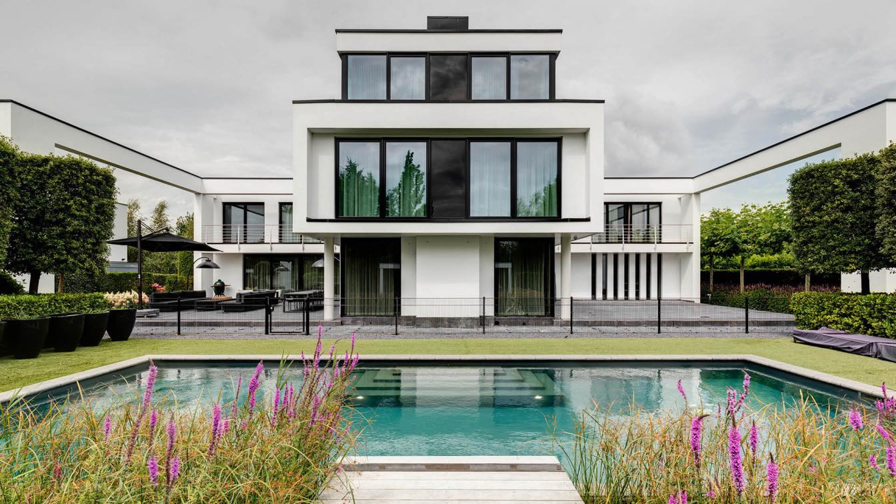Bungalow Villa D is a modern house designed on the full width of the plot. This contributes to great sun oriented use during the day. The living room is located below ground, giving maximum privacy in an intimate, although open space. Together with the client, a long and warm-coloured brick was chosen, which adds directional accents to the design o...
Project name
Bungalow Villa D
Architecture firm
StudioHercules moderne architectuur + interieur
Location
Secret, The Netherlands
Principal architect
Maarten Hercules
Visualization
StudioHercules
Client
Young family with 2 children
Status
Architectural design and building permit
Typology
Residential › House
In the municipality of Valkenburg in the heart of hilly South Limbug, you’ll find experience center Par’Course. MoederscheimMoonen Architects, commissioned by project developer Wyckerveste, designed a mixed-use environment where the Mercure Hotel is a part of.
Project name
The Mercure Hotel
Architecture firm
MoederscheimMoonen Architects
Location
Valkenburg, The Netherlands
Photography
Bart van Hoek
Built area
4,120 m² (hotel), 1,283 m² (Cycle Center), 15,000 m² (Par’Course)
Collaborators
Deerns B.V. (Installation Advisor), Palte B.V. (Constructor)
Contractor
Palte B.V. (Constructor). Builder: Jongen Bouwpartners, Derckx, Bouwbedrijf Peeters & Pluminfra BV.
Client
Wyckerveste Adviseurs
Typology
Hospitality › Hotel
The cabin oversees a beautiful lake making it the perfect place to get away. The relationship with the cabins natural environment is key, it let’s it users unify with nature. The cabin reflects the connection with nature.
Project name
Cabin x Woods
Tools used
Rhinoceros 3D, Grasshopper, Lumion, Adobe Photoshop
Principal architect
Marissa van de Water, Mariëtte van de Water
Design team
Marissa van de Water, Mariëtte van de Water
Typology
Residential › House
Freebooter is the first developed and designed biophilic residential project of Amsterdam-based architecture and design practice, GG-loop. The complex, situated on the center of Amsterdam’s Zeeburgereiland and with an eyeline to the Ij River, consists of two, two-bedroom apartments of 120 m² each.
Architecture firm
GG-loop
Location
Amsterdam, Netherlands
Photography
Francisco Nogueira, Michael Sieber
Principal architect
Giacomo Garziano
Design team
Giacomo Garziano, Robbie Nijzen, Simone Peluso, Daniele Colombati, Jan-Willem Terlouw, Piergiorgio Angius, Krzysztof Zinger
Collaborators
Mabutec (Installations Engineering)
Structural engineer
Pieters Bouwtechniek
Material
Wood, Glass, Steel
Typology
Residential › Apartments
This private theatre room is combined with a luxurious wine bar. The cinema space is next to a large garden and using domotica the screen folds in which connects the wine space to the outdoor terrace.
Project name
Private theatre and wine cellar
Interior design
StudioHercules
Location
Amsterdam, Netherlands
Photography
Jurrit van der Waal Photography
Principal designer
Maarten Hercules
Design team
Maarten Hercules - architect
Collaborators
Pascal Koster Interiors
Architecture firm
StudioHercules Architecture + Interior
Material
Vescom Wallpaper, Marble, Natural stones
Designed for living within the elements through the configuration of its layers, ANNA Stay is a dynamic wooden home in the shape of an open platform, enabling adjustments to its wooden exterior and glass interior to adapt to any occasion, mood, or weather condition.
Architecture firm
Caspar Schols
Photography
Jorrit 't Hoen, Tõnu Tunnel
Principal architect
Caspar Schols
Material
For the construction only high quality natural materials are used. The outside is made of sustainable Siberian larch wood. On the inside, birch plywood has been used for high quality and its light colour. Most wood is le� untreated and saw dust is used for insulation. The two layers are carried by eight industrial wheels, supported on rails
Typology
Residential › Cabin House
Located on the beautiful Dutch island of Texel, Holiday Home is unlike any other residential villa. Instead of dividing the house into different spaces by walls, Orange Architects decided to divide spaces according to the specific use at any moment in time. Escaping from routine is quite literally built-in.
Project name
Holiday Home
Architecture firm
Orange Architects
Location
De Koog, Texel, The Netherlands
Photography
Sebastian van Damme
Principal architect
Patrick Meijers and Jeroen Schipper
Design team
Patrick Meijers, Jeroen Schipper, Elena Staskute, Paul Kierkels, Eric Eisma, Panagiotis Seltsiotis
Construction
Cor Koper Bouwbedrijf
Material
Wood, Glass, Concrete
Typology
Residential › Cabin House
Villa Z in Amsterdam by StudioHercules is a large modernist expansion of two storeys. Strong rectangular lines characterize the house that reminds of a luxury Ibiza villa.
Project name
StudioHercules
Location
Amsterdam, Netherlands
Photography
Ayelt van Veen www.ayelt.nl and Jurrit van der Waal for TheArtOfLiving
Principal architect
Maarten Hercules
Interior design
Maarten Hercules www.studiohercules.nl
Typology
Residential › House

