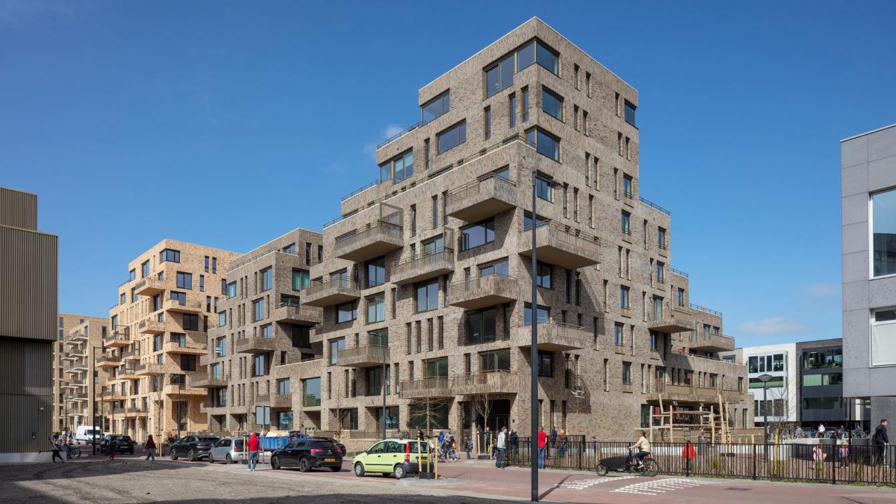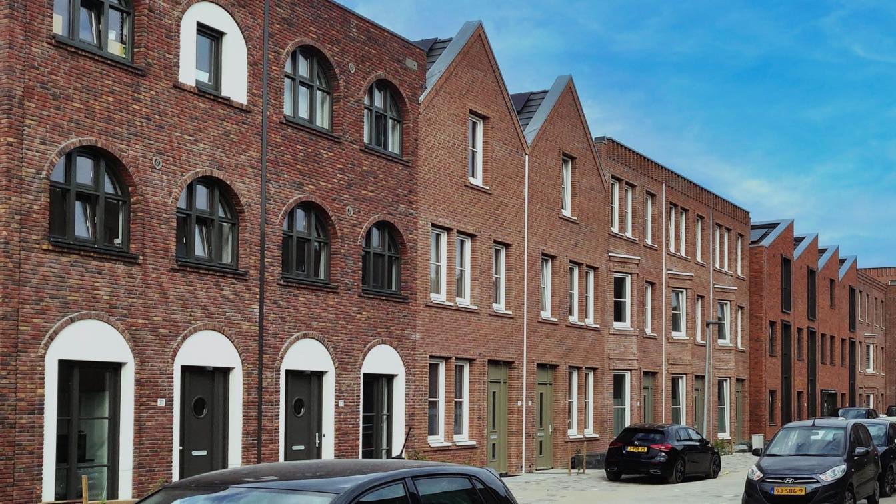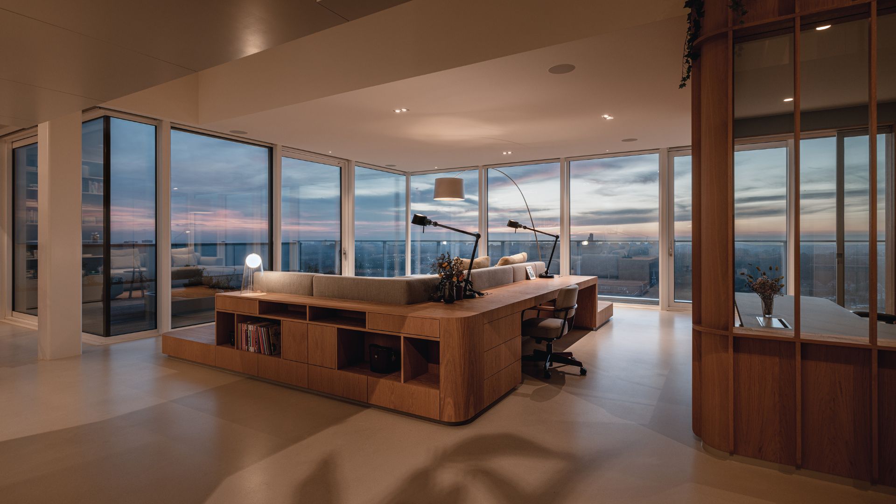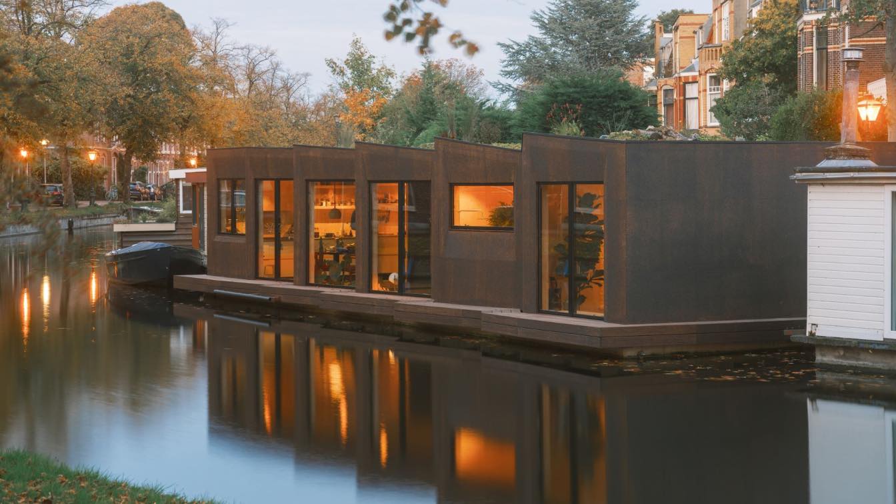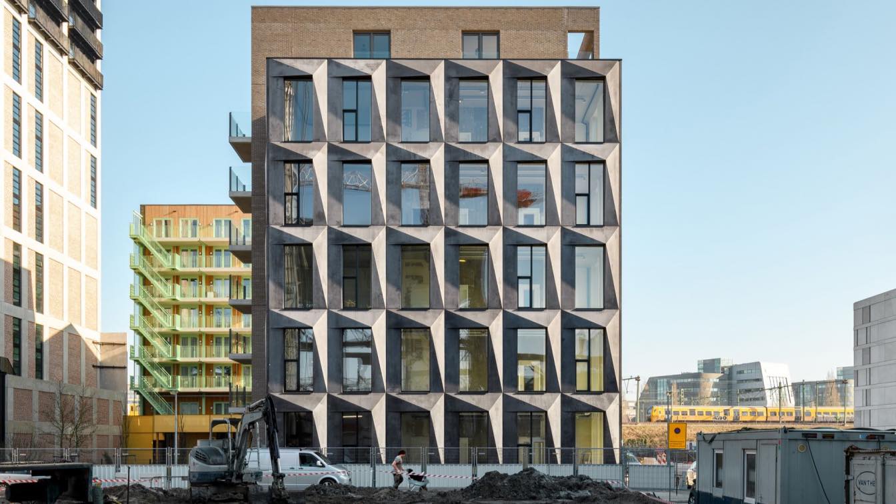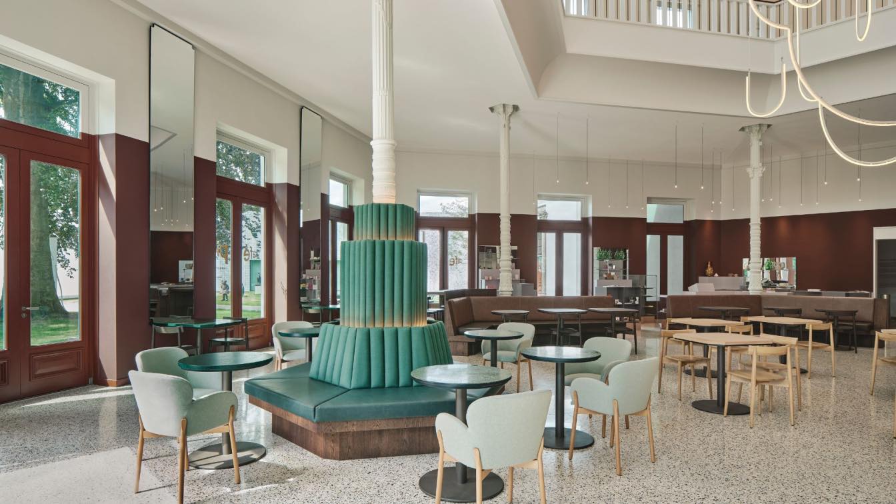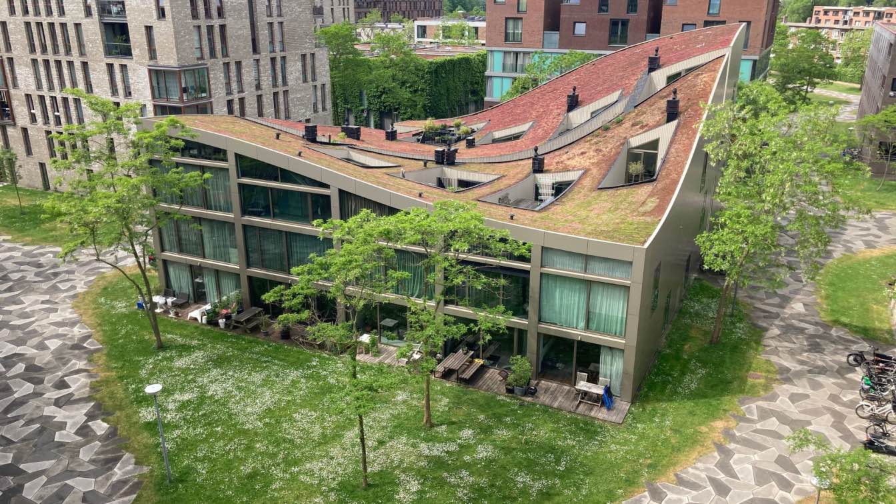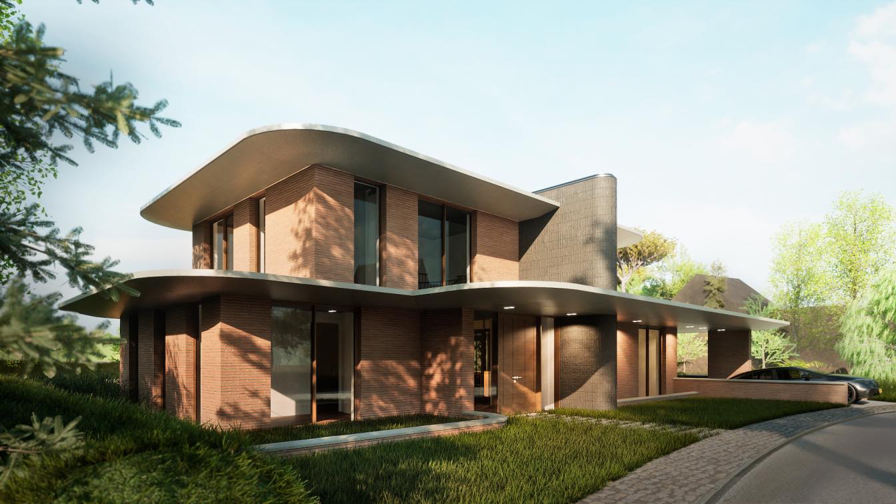You can find 122 new mailboxes on Zeeburgereiland. Meet the new residential building: Terrazza! This sculptural building establises a connection with the neighborhood on every side. For example, some of the houses are connected to the street by stairs and terraces. But more notable are the courtyards.
Architecture firm
M3H Architects
Location
Zeeburgereiland, Amsterdam, The Netherlands
Design team
Machiel Spaan, Marc Reniers
Collaborators
Bouwfonds Property Development (BPD), INBO architecten, Cauberg Huygen
Construction
ERA Contour, Goudstikker - de Vries
Typology
Residential › Apartments
The first phase of New Brooklyn is complete! The new city district is taking shape now that the first 235 homes have been built. Together with INBO, we made the design for the construction fields A1, A3 and A5. Commissioned by Heijmans development and the Development Alliance.
Project name
New Brooklyn (Fase 1)
Architecture firm
M3H Architects
Location
Almere, Flevoland, Netherlands
Client
de Alliantie en Heijmans
Typology
Residential › Apartments
Bureau Fraai designed a luxurious penthouse with panoramic views towards both the seaside and the city centre in a former office building, that had been transformed into a high-end residential building. To maintain the 180-degree views from every spot in the penthouse Bureau Fraai decided to introduce free-standing oak volumes creating an open floo...
Project name
Panorama Penthouse
Architecture firm
Bureau Fraai
Photography
Flare Department
Collaborators
Interior builder: Metnils Interieur Maatwerk; Project furnisher: Bigbrands; Project furnisher: Siersema
Environmental & MEP engineering
Landscape
Garden & Landscape architect: Joost Emmerik
Material
Concrete, Wood, Glass, Steel
Construction
Meerland Bouw
Typology
Residential › Apartment
For a private client we designed a floating home that is completely cladded in cork. The solid cork facade with the timber interior captures light and creates a wonderful tranquil experience from the inside. The outside blends subtly with the picturesque canals in the historical city centre of Leiden (NL).
Architecture firm
Studio RAP
Location
Leiden, Netherlands
Photography
Riccardo De Vecchi
Collaborators
CLT contractor: JM Concepten. CLT supplier: KLH Austria. Window frames: Metaglas. Cork supplier: Prosuber, Amorim.
Civil engineer
Studio RAP
Structural engineer
Summum Engineering
Material
Solid cork facade with the timber interior
Typology
Residential › House
With the characteristic robust facade of the office building ‘The Modular’ Bureau Fraai refers to the ‘rich’ industrial past of the island and the billowing sails of the many VOC ships that were built at this location in the 17th century. Bureau Fraai was appointed by Stadgenoot Development to design a compact office building on a very narrow corne...
Architecture firm
Bureau Fraai
Location
Amsterdam, The Netherlands
Photography
Studio de Nooyer
Principal architect
Bureau Fraai
Design team
Daniel Aw, Rikjan Scholten
Collaborators
Acoustic Engineer: Peutz. Technical Engineer: Inbo
Structural engineer
Goudstikker de Vries
Construction
Heijmans Woningbouw
Material
Prefabricated Concrete
Client
Stadgenoot Ontwikkeling II B.V.
Typology
Commercial › Office Building
As a museum for modern, contemporary, and applied art and design with a specific focus on female artists, Museum Arnhem has one of the most important cultural collections in The Netherlands. Studio Modijefsky was commissioned to design the new public spaces in the renovated museum: the general entrance, café, and shop on the ground floor; and an ac...
Project name
The public spaces in the renovated Museum Arnhem
Architecture firm
Benthem Crouwel
Location
Utrechtseweg 87, 6812 AA, Arhnem, the Netherlands
Photography
Maarten Willemstein
Design team
Studio Modijefsky; Esther Stam, Natalia Nikolopoulou, Agnese Pellino, Christel Willers, Ivana Stella, Aurélia De Chevigny
Collaborators
Other designer companies involved; Benthem Crouwel (Architects), Thonik (Brand identity & Wayfinding), Karres & Brands (Landscape architects)
Interior design
Studio Modijefsky
Completion year
Realised May 2022
Landscape
Karres & Brands (Landscape architects)
Tools used
AutoCAD, SketchUp, Adobe Photoshop
Typology
Cultural Architecture › Museum, General entrance, café, museum shop, activity room
These ten houses are part of a masterplan for 500 dwellings and a park by the Architecten Cie, called 'Het Funen, Hidden Delights'. The triangular site is located between the historic center and the recently redeveloped harbor area in the east of Amsterdam, a former parking lot for towed cars.
Project name
Funen Blok K - Verdana
Architecture firm
NL Architects
Location
Amsterdam, The Netherlands
Photography
Raoul Kramer, Luuk Kramer, Maarten Bezem
Principal architect
Pieter Bannenberg, Walter van Dijk, Kamiel Klaasse, Mark Linnemann
Design team
Gerbrand van Oostveen
Collaborators
Caro Baumann, Jennifer Petersen, Niels Petersen, Holger Schurk, Misa Shibukawa, Rolf Touzimsky
Environmental & MEP engineering
Sweegers en de Bruin bv (Mechanical engineers)
Structural engineer
Ingenieursbureau Zonneveld bv
Construction
IBC Woningbouw Amersfoort bv
Visualization
Florent le Corre
Client
IBC Vastgoed / Heijmans
Typology
Residential › Apartments
Bungalow Villa D is a modern house designed on the full width of the plot. This contributes to great sun oriented use during the day. The living room is located below ground, giving maximum privacy in an intimate, although open space. Together with the client, a long and warm-coloured brick was chosen, which adds directional accents to the design o...
Project name
Bungalow Villa D
Architecture firm
StudioHercules moderne architectuur + interieur
Location
Secret, The Netherlands
Principal architect
Maarten Hercules
Visualization
StudioHercules
Client
Young family with 2 children
Status
Architectural design and building permit
Typology
Residential › House

