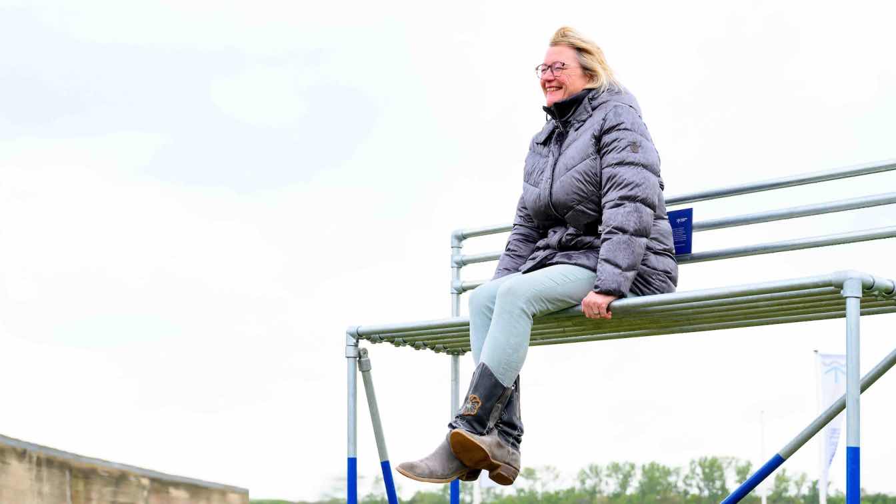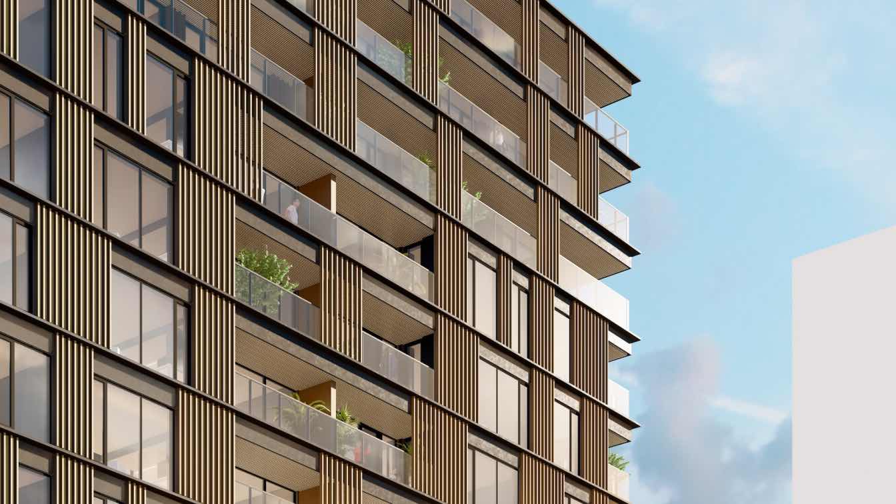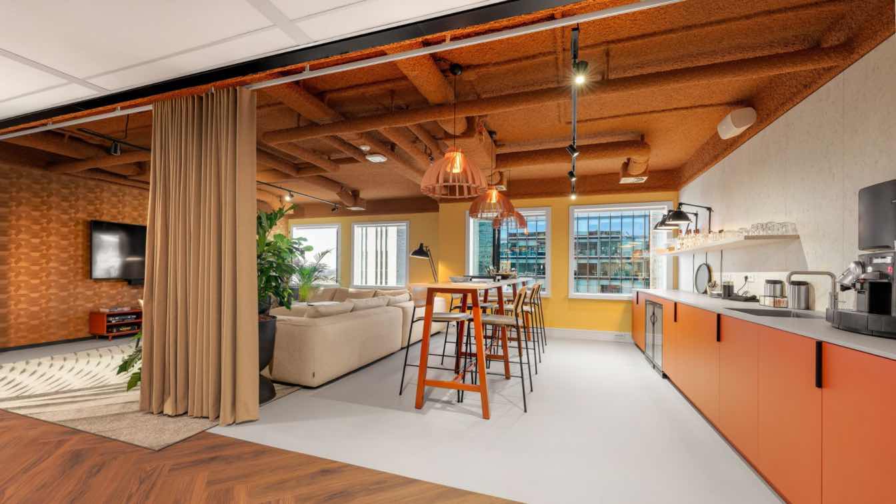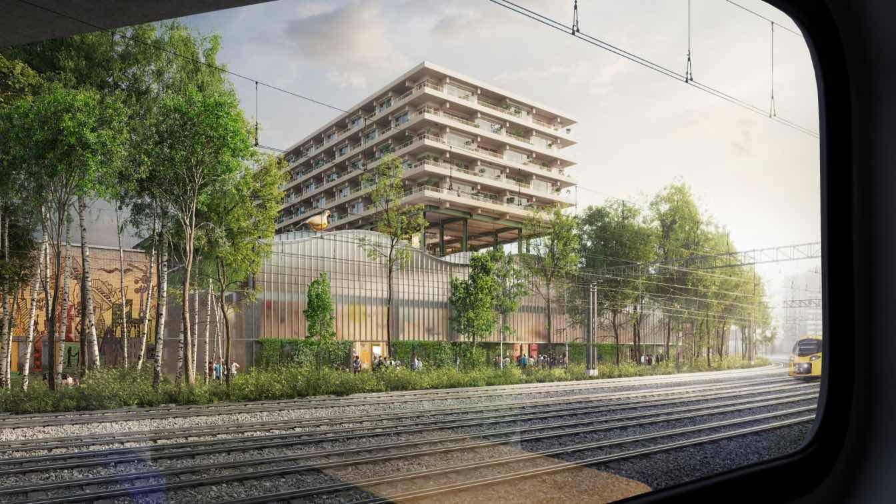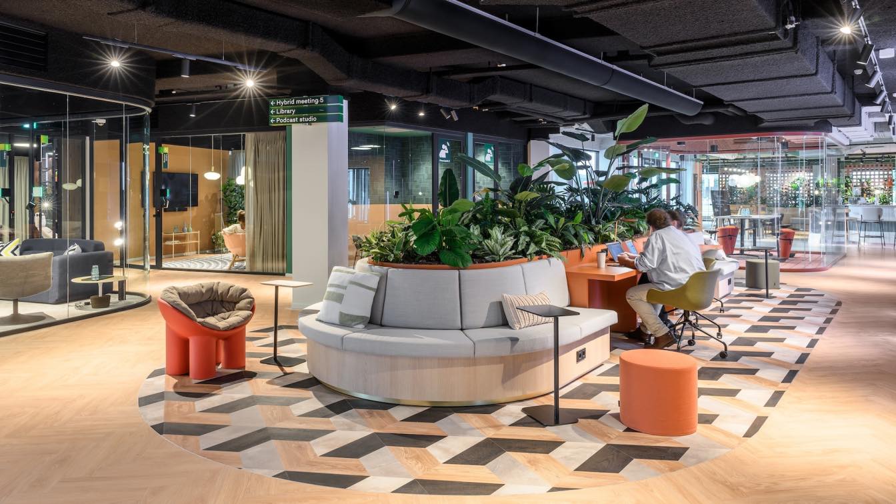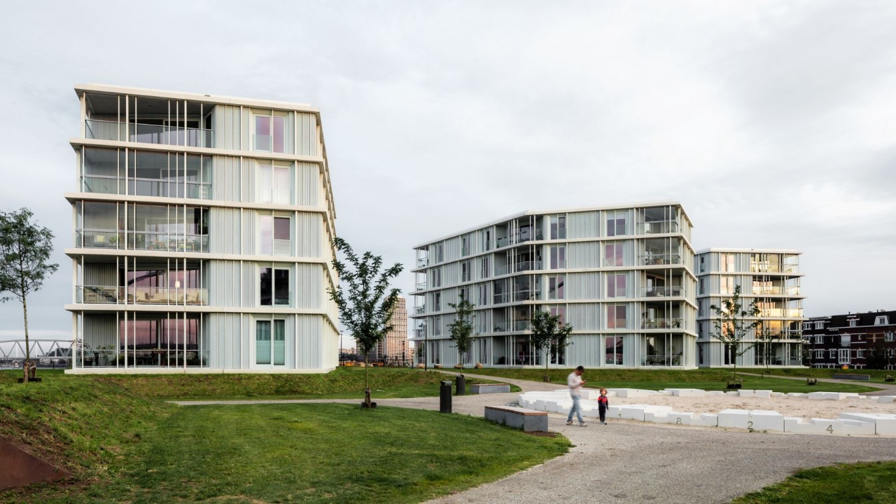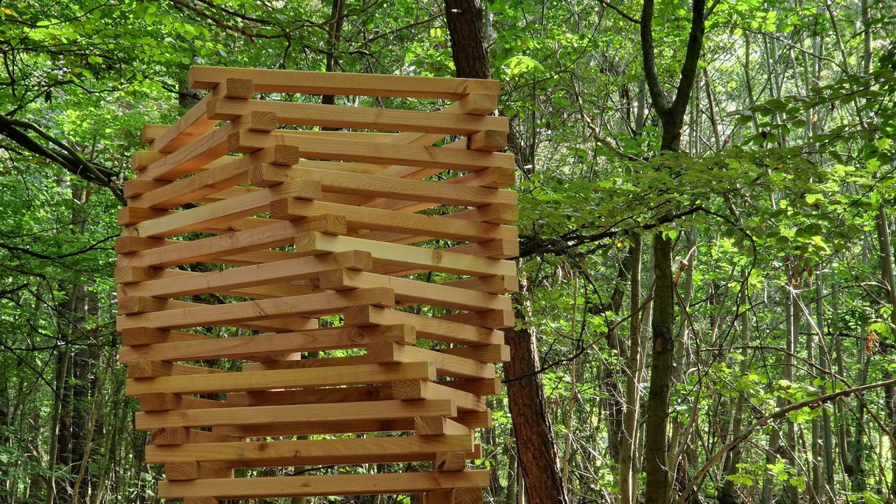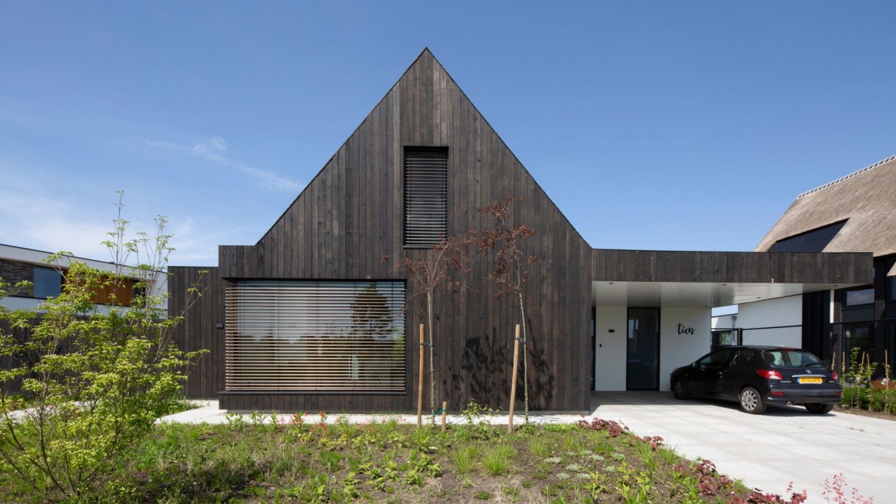Abelen Architectuur designed the artwork Steiger for the Watersnoodmuseum (Flood Museum). The Steiger is an installation that contributes to awareness of climate change and thereby related problems. The artwork shows the consequences if we do too little to slow down climate change.
Project name
De Steiger - Artwork Watersnoodmuseum
Architecture firm
Abelen Architectuur
Location
Watersnoodmuseum (Flood Museum), Ouwerkerk, The Netherlands
Photography
Sandra Schimmelpennink
Principal architect
Rick Abelen
Supervision
Abelen Architectuur
Visualization
Abelen Architectuur
Tools used
SketchUp, Adobe Photoshop
Construction
Abelen Architectuur
Following a pitch in 2023, MoederscheimMoonen was invited by Maarsen Groep to design a new mixed-use building in the Buiksloterham district of Amsterdam. The final design has now been completed, and the environmental permit has been granted.
Project name
Distelweg Amsterdam
Architecture firm
MoederscheimMoonen Architects
Location
Buiksloterham Amsterdam, Netherlands
Principal architect
MoederscheimMoonen Architects
Design team
MoederscheimMoonen Architects
Built area
12.400 m² excluding parking
Collaborators
Baljon Landschapsarchitecten (Landscape Architect). DWA, Pieters Bouwtechniek, LBP Sight (Advisors).
Visualization
MoederscheimMoonen Architect
Typology
Residential › Apartments
NSI N.V. moved to its new office in Centerpoint II in Amsterdam South East in December 2021. The interior has been designed in collaboration with the Dutch design agency HD+VK to create a healthy and inspiring environment, fostering collaboration and interaction.
Project name
NSI Headoffice
Architecture firm
Hd+Vk Designers
Location
Amsterdam, Netherlands
Principal architect
Helge Docters van Leeuwen, Vahid Kiumarsi
Interior design
Hd+Vk Designers
Lighting
Lucide, Handvark, Designlinq, HK living, Andlight
Construction
Hollandse Stijl
Typology
Commercial › Office
In collaboration with MVRDV and LOLA Landscape Architects, Orange Architects has been commissioned by developers AM to transform the industrial zone beside Zwolle railway station into a vibrant innovation district, called WärtZ.
Architecture firm
MVRDV, LOLA Landscape Architects, Orange Architects
Location
Zwolle, Netherlands
Typology
Residential › Apartments
HNK Amsterdam Sloterdijk has recently opened. This is the first location in a series of renovated offices which fully reflects the new vision of the flexible office concept. As part of office investor NSI, HNK has joined forces with hospitality design studio HD+VK to create a user-centered next generation workplace.
Project name
HNK Amsterdam Sloterdijk
Location
Amsterdam, Netherlands
Photography
Chiel de Nooyer, Studio de Nooyer
Principal architect
Helge Docters van Leeuwen & Vahid Kiumarsi
Design team
Silvia Fernandez de Alaiza
Collaborators
MAAQ, Big Brands, Green stories, Mijksenaar, Utilicht, HAY, Pedrali, Ege, Hooked on walls
Interior design
HD+VK Designers BV
Visualization
HD+VK Designers BV & LUMICA
Typology
Commercial › Office
Waalfront lies to the west of the medieval city of Nijmegen. The site is special because of the presence of many historical layers of time. Ulpia Noviomagnus Batavorum, the first Roman settlement within the current national borders, was established here in about AD 200. Fort Krayenhoff, a defence stronghold, was built on the project site in the ear...
Project name
Park Fort Krayenhoff
Architecture firm
Orange Architects
Location
Waalfront, Nijmegen, Netherlands
Photography
Sebastian van Damme, Orange Architects (entrance hall)
Design team
Jeroen Schipper, Rik Meijer, Max Hissink, Rutger Schoenmaker Dirk Hovens, Maria Gómez Garrido
Collaborators
Advisors: Pieters Bouwtechniek, Van der Sluis, S&W Consultancy, Vibes
Client
BPD Noord-Oost & Midden
Abelen Architectuur has created the artwork DNA for the 15th edition of LandArt Brabant. DNA is a construction made of wood that refers to the theme of Memory and Future.
Architecture firm
Abelen Architectuur
Location
Knegsel, Noord-Brabant, The Netherlands
Principal architect
Rick Abelen
Visualization
Abelen Architectuur
Construction
Abelen Architectuur
Client
LandArt Brabant (in collaboration with Visit Eersel and Municipality of Eersel)
Status
Completed (1st prize competition)
Typology
Installation, Artwork
This remarkable sustainable home is equipped with biobased insulation and a wooden facade finished with fungus paint. The home's understated design and dark facade and roof make it not only aesthetically appealing but also invisibly energy-neutral.
Architecture firm
Joris Verhoeven Architectuur
Location
Tilburg, The Netherlands
Photography
John van Groenedaal
Principal architect
Joris Verhoeven
Design team
Joris Verhoeven
Structural engineer
Emiel Rooijackers
Visualization
Joris Verhoeven Achitectuur
Tools used
AutoCAD, Adobe Photoshop
Construction
Emiel Rooijackers, Geras Aannemersbedrijf
Material
Wood, isovlas (flax)
Typology
Residential › House

