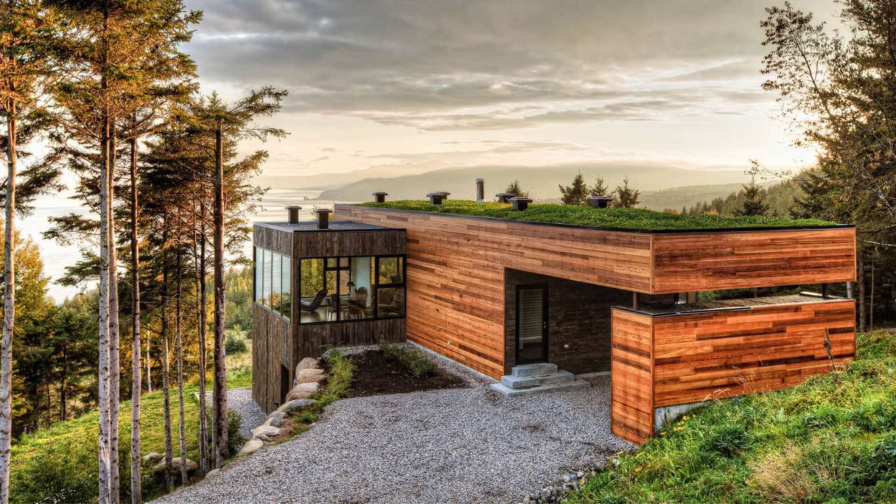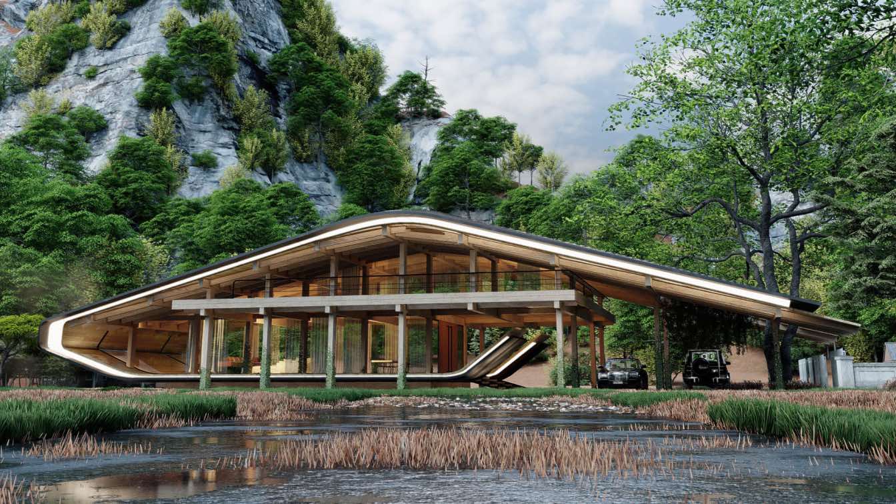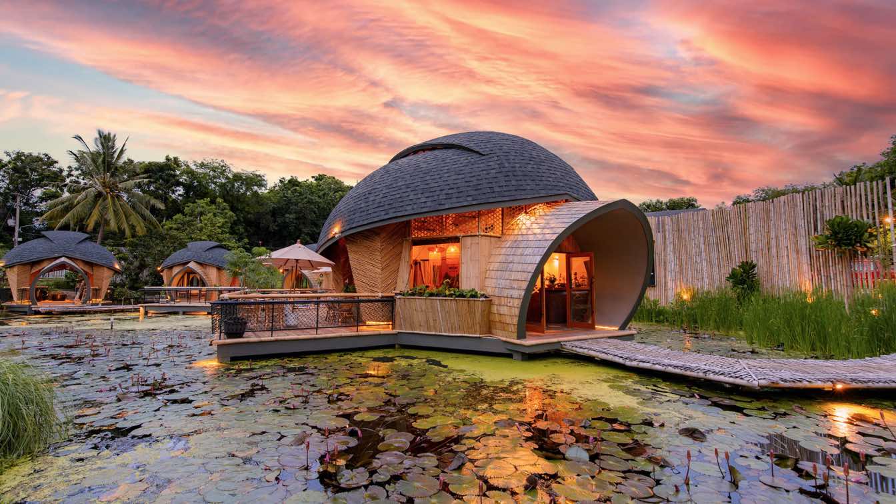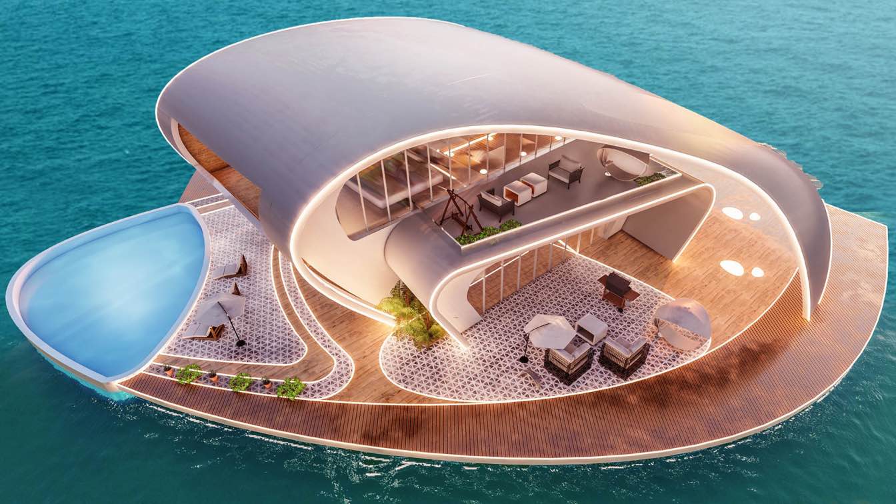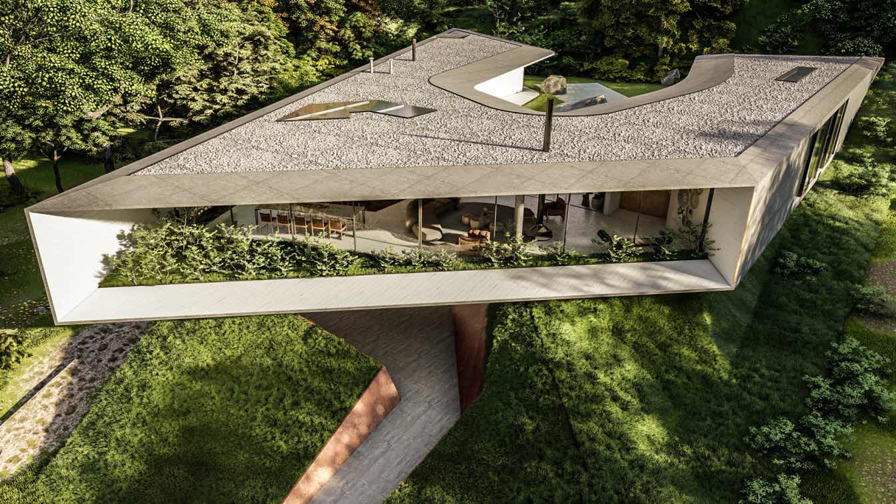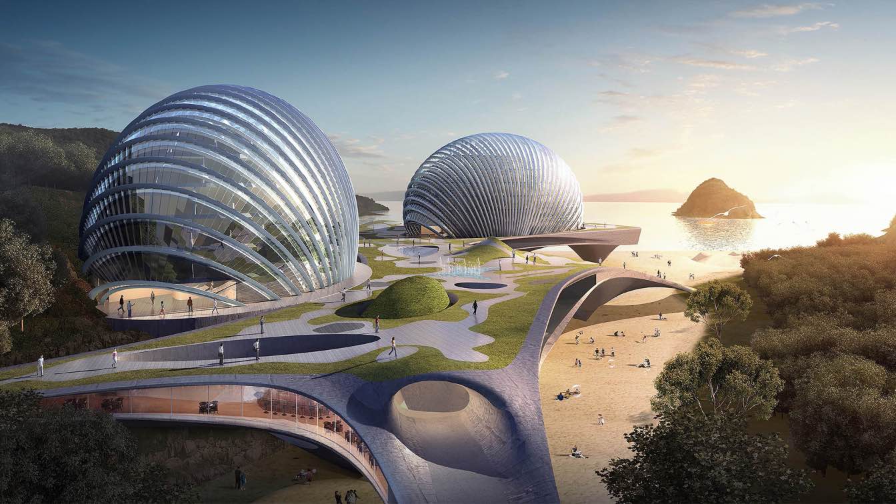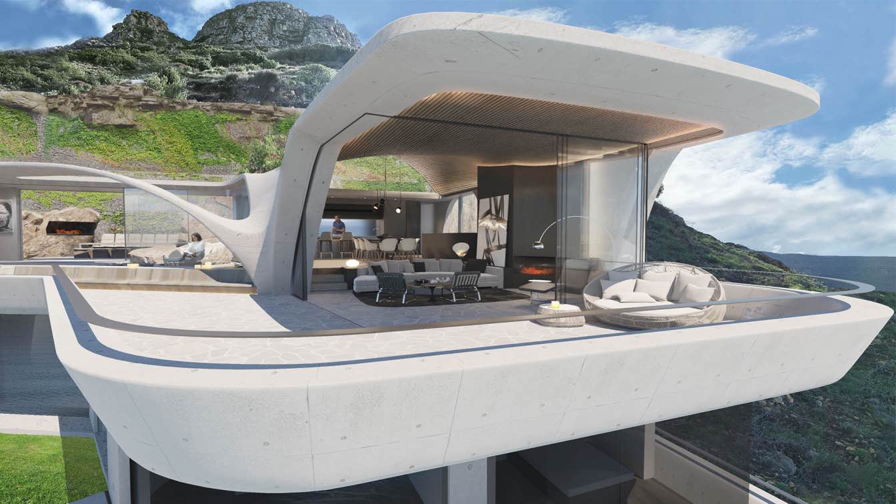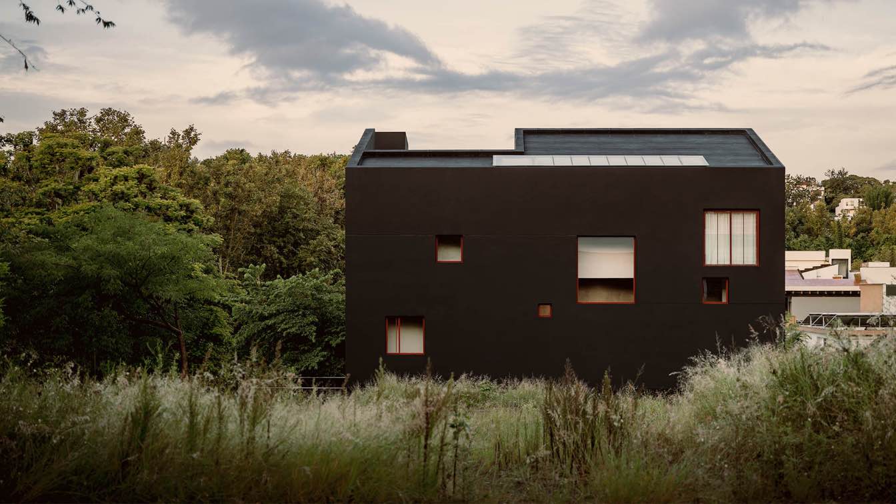Located in the magnificent region of Cap-à-l’Aigle in the heart of Charlevoix, the Malbaie V residence is part of a unique residential hillside development offering stunning views of La Malbaie, the St. Lawrence River and the surrounding mountains.
Architecture firm
MU Architecture
Location
Cap-à-l’Aigle, La Malbaie, Québec, Canada
Photography
Ulysse Lemerise Bouchard (YUL Photo)
Design team
Charles Côté, Jean-Sébastien Herr, Audrée Lavallée, Myriam Varay
Structural engineer
I-Level
Construction
Florent Moser/ Alain Rajotte
Material
Wood, Glass, Steel
Client
Florent Moser (Les Terrasses Cap-à-l’Aigle)
Typology
Residential › House
This holiday home is inspired by cute alpine chalets and is located in Turkey. Shomali Design Studio tried to modernize the uniform style of these chalets and design a unique holiday home.
Architecture firm
Shomali Design Studio
Tools used
Autodesk 3ds Max, V-ray, Adobe Photoshop, Lumion, Adobe After Effects
Principal architect
Yaser Rashid Shomali & Yasin Rashid Shomali
Design team
Yaser Rashid Shomali & Yasin Rashid Shomali
Visualization
Shomali Design Studio
Typology
Residential › House
The Turtle Bay project is located on the lush natural area of Hua-Hin, one of the most famous seaside areas of Thailand. The aim of Turtle Bay’s owner is to create new eco tourist destination, organic eatery, chef’s table, eco café, zero waste, workshop area, local artisan’s souvenir shop as well as homestay style lodging
Project name
Turtle Bay @ Hua Hin
Architecture firm
Dersyn Studio Co., Ltd.
Location
Khao-Tao reservoir, Prachuap Khiri Khan, Thailand
Principal architect
Sarawoot Jansaeng-Aram
Design team
Sarawoot Jansaeng-Aram, Nitaya Mokharat, Paly Poopradit, Suchin Thongmorn, Sahraw Rahamadprasert, Jagkree Phetphosree and Satit Khotchanan
Interior design
Sea Harmony
Civil engineer
Dersyn Studio Co., Ltd.
Structural engineer
Narathip Deekaew
Construction
Chakaj Team and Clear point Inter
Material
Bamboo, Poon-Tum, Shingle Roof
Tools used
AutoCAD, SketchUp, Afobe Photoshop, Autodesk 3ds Max, V-ray
Client
Mr. Suwit Koochroensup
Typology
Hospitality › Café, Restaurant, Workshop and Home stay
Montana Villa is a two floors villa that brings art and architecture in the structure and connects the first floor with the last with lines that give interior shade from the south facade and open for the north with a clear facade for the view of nature.
Project name
Montana Villa
Architecture firm
Gravity Studio
Tools used
Rhinoceros 3D, Lumion, Adobe Photoshop
Principal architect
Mohanad Albasha
Visualization
Mohanad Albasha
Typology
Residential › House
The Sampará house's concept is based on the owners. The fusion of two cultures. On the outside, the straight, objective and brutal line of São Paulo. Inside, the curved smoothness of Pará that opens into the backyard. Sinuosity of rivers and Amazon rainforest as inspiration.
Project name
Sampará House
Architecture firm
Tetro Arquitetura
Tools used
AutoCAD, SketchUp, Lumion, Adobe Photoshop
Principal architect
Carlos Maia, Débora Mendes, Igor Macedo
Visualization
Igor Macedo
Typology
Residential › House
The Hotel Nudibranch is a key part of the Nanji international tourism island development in Zhejiang, in the East China Sea. The site is called Dashaao, which means ‘grand sandy bay’. The design is inspired by sea creatures, which the island is famous for, such as nudibranch and other shellfish.
Project name
Hotel Nudibranch
Architecture firm
SpActrum
Location
Dashaao, Dongping, Dongtou District, Wenzhou, Zhejiang Province, P.R.China
Principal architect
Yan Pan
Design team
Zhen Li, Yu Zheng, Hao Chen, ShAil Paragkum Patel, Nan Sun, and Yuchen Qiu
Client
Pingyang (Nanji Island) Tourism Investment Co.
Typology
Hospitality › Hotel, Urban Facility, Playground, Restaurants, Bars, Spa and swimming pool
At the far end of Fish Hoek, perched under the rock face of Elsies Peak, is the unique location for this unique project.
Challenged by the incredible beauty on offer from the highest point on the site, we took the bold decision to raise the building as high as possible and to set it back as deep as possible where the breath-taking panoramic view...
Architecture firm
Wright Architects
Location
Fish Hoek, Cape Town, South Africa
Tools used
Rhinoceros 3D, Grasshopper, ArchiCAD, Adobe Photoshop, Blender
Principal architect
Greg Wright
Design team
Greg Wright, Christian Cook, Suzaan De Kock
Visualization
Simon Abrahams
Typology
Residential › House
Envisioned for a growing family, the house proposes a form of dwelling organized around a continuous dialogue with the landscape in which it is located. The dark exterior grants it a solid stature, while simultaneously evoking the possibility of a home carved in the interior of a rock formation.
Project name
House in Xalapa
Architecture firm
López González Studio
Location
Xalapa, Veracruz, Mexico
Photography
César Béjar Studio, Rodrigo Chapa (Models)
Principal architect
Jose Pedro López González
Design team
Jose Pedro López González, Jesús Arturo López González, Ricardo Alejandro Sanchez Hernandez, Ivan Benitez Posadas
Collaborators
Taller Cuatro Cuartos (Model)
Interior design
López González Studio
Structural engineer
Juan Hernandez del Carmen
Environmental & MEP
López González Studio
Landscape
López González Studio
Lighting
López González Studio
Visualization
López González Studio
Tools used
Auto CAD, SketchUp, V-ray, Adobe Photoshop, Canon
Material
Brick, steel, wood, glass, stone
Typology
Residential › House

