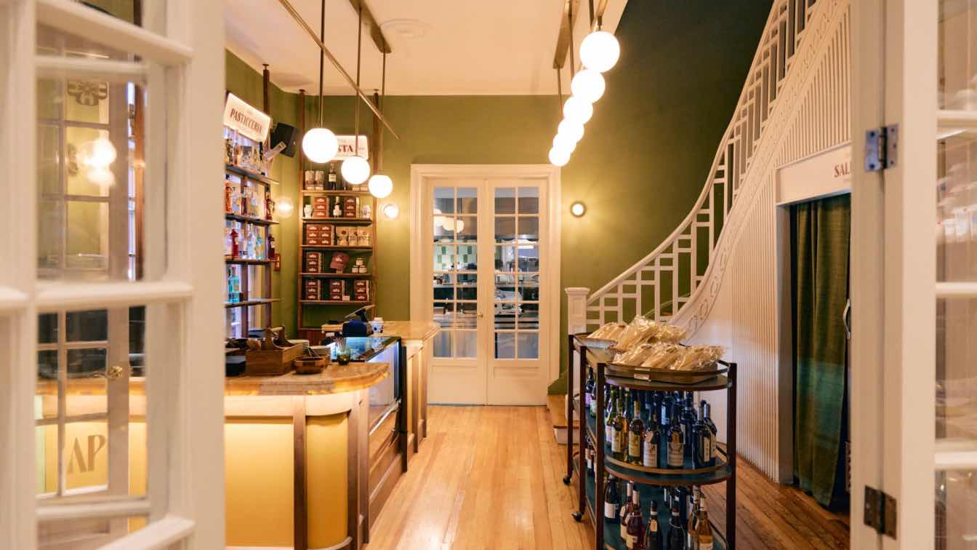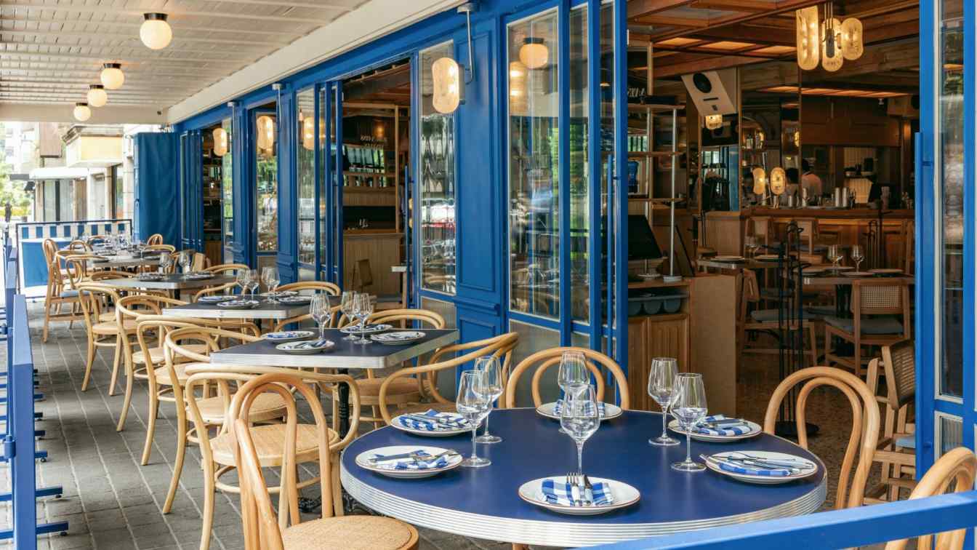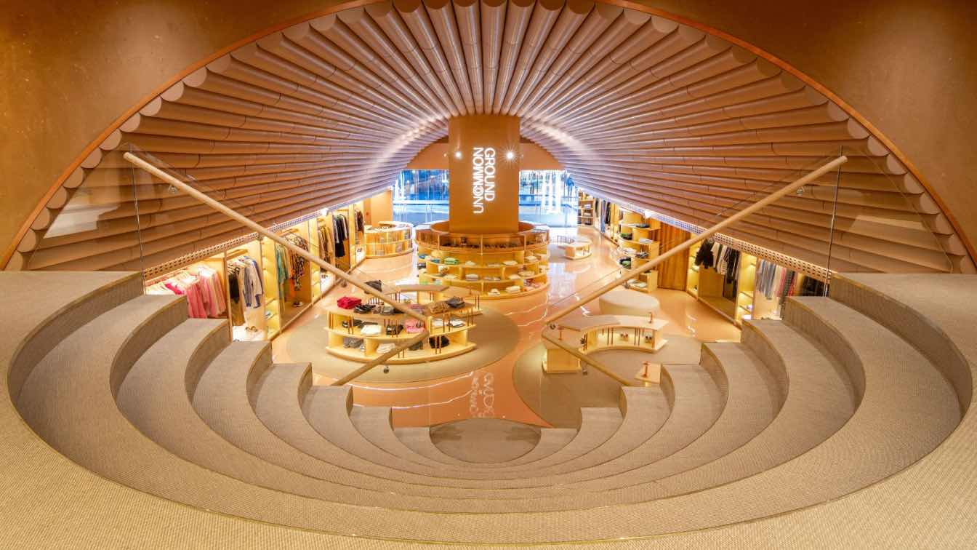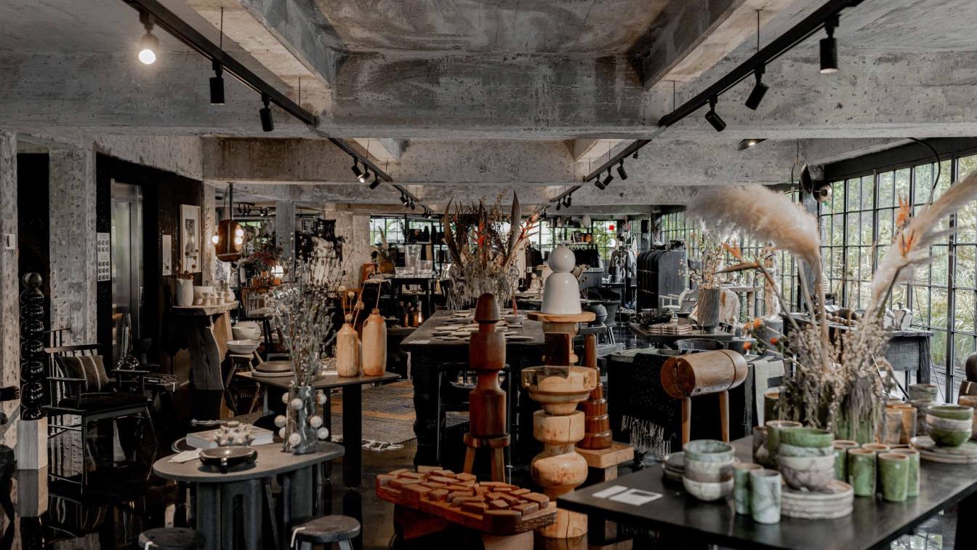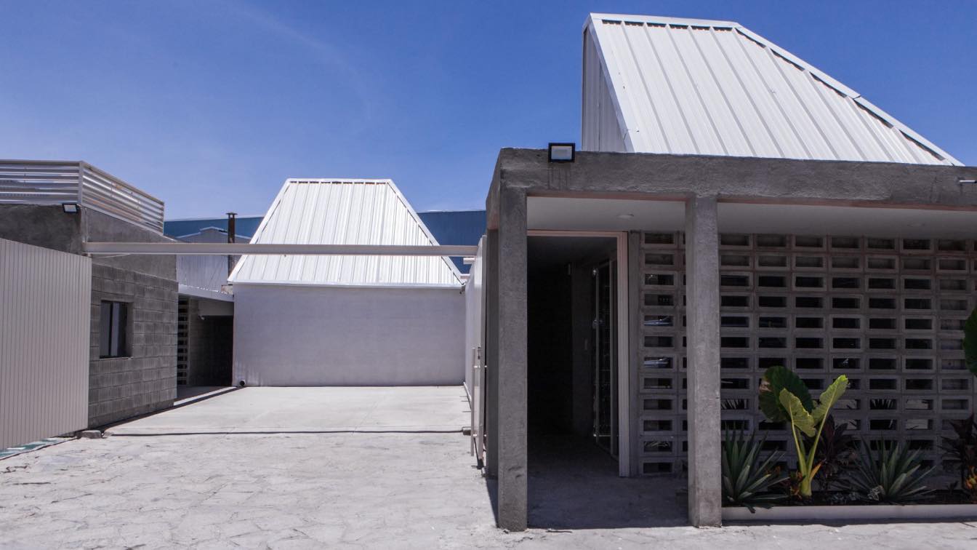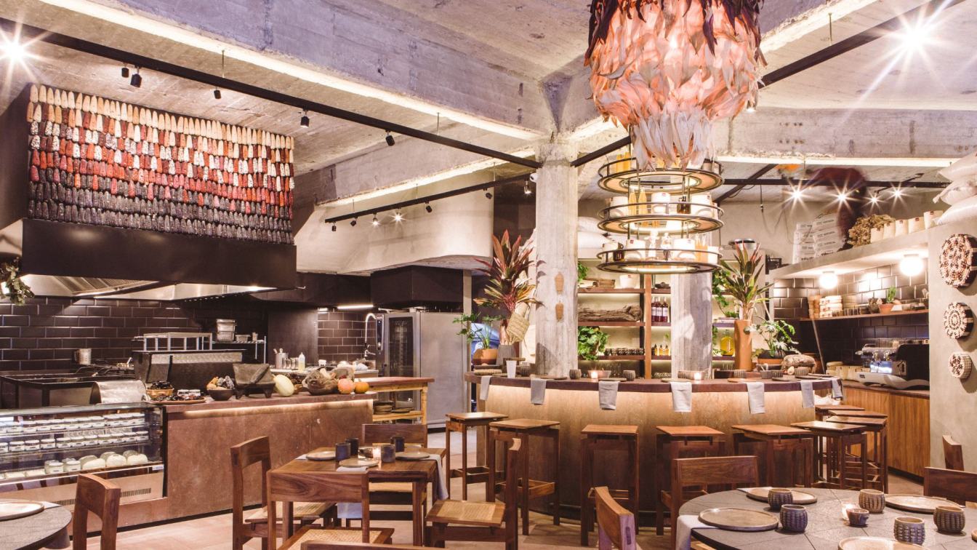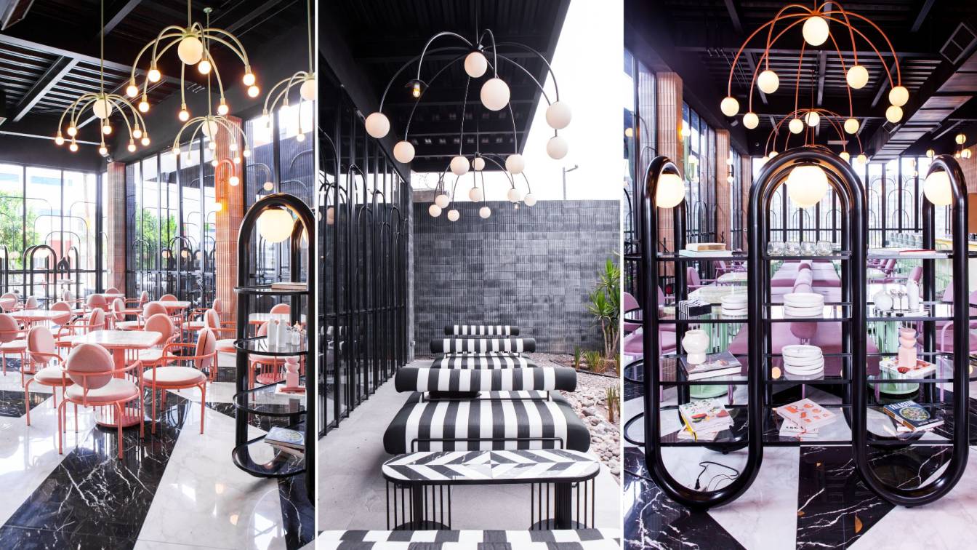The meticulous restoration of a 1920s house in the Juárez neighborhood of Mexico City, together with a careful choice of textures, materials and colors that evoke Mediterranean landscapes, bring to life the latest project from the Mexican studio headed up by Regina Galvanduque and Andrés Mier y Terán.
Project name
Piazza Pasticcio
Architecture firm
MYT+GLVDK
Location
Colonia Juárez, Mexico City, Mexico
Photography
Paola Patricia López, JPARK Studio
Principal architect
Regina Galvanduque, Andrés Mier y Terán
Typology
Hospitality › Restaurant
French cuisine, cocktails and music have joined the values of upcycling and sustainable design for Saint-Jacques Bistrot, the latest project by the Mexican firm led by Regina Galvanduque and Andrés Mier y Terán.
Photography
Paola Patricia López, Alfredo Parker
With an eclectic architectural design of unexpected volumes and perspectives that invite us to discover the latest clothing trends, Uncommon Ground is MYT+GLVDK’s latest commission. The studio reveals its expertise in creating memorable experiences with this concept store in the south of the Mexican capital.
Project name
Uncommon Ground
Architecture firm
MYT+GLVDK
Location
Artz Pedregal, Mexico City, Mexico
Photography
Alfonso de Béjar
Principal architect
Andrés Mier y Terán
Design team
Andrés Mier y Terán, Regina Galvanduque, Iván Avilés, María Carrillo, Luna Kindler, Karla Gómez, Pablo Serratos
Collaborators
Turmus, EMA
Interior design
MYT+GLVDK
Structural engineer
Salatiel
Environmental & MEP
MYT+GLVDK
Tools used
Rhinoceros,3D AutoCAD, Grasshopper
Material
Oak Wood, leather, plastic carpet, epoxy paint
Typology
Commercial › Store
The multidisciplinary studio MYT+GLVDK founds its own creative laboratory where artistic richness, the legacies of ancestral cultures, techniques and materials are praised.
Photography
Diego Padilla
For Kerena, MYT+GLVDK studio developed an integrated concept dedicated to funeral services based on a vision that honors and dignifies the moment of saying farewell to a loved one.
Photography
Fiamma Piacenteni
Andrés Mier y Terán and Regina Galvanduque have created an integrated design, architecture, and visual identity concept for the gastronomic project of the chefs Israel Montero and Karina Mejía. The encounter of ancestral wisdom around one of the basic and most important foodstuffs in Mexican cuisine is the keystone of Siembra, the new project by...
Architecture firm
MYT+GLVDK
Location
Mexico City, Mexico
Photography
Fiamma Piacentini
Principal architect
Regina Galvanduque, Andrés Mier y Terán
Design team
MYTGLVDK Team/ Pablo Serratos, Maria Carrillo, Ivan Aviles, Luna Kindler, Arturo Osorio, María José Preciado.
Interior design
MYT+GLVDK
Collaborators
Illustrator Marina Corach
Built area
189 m2 Interiors + 40 m2 terrace-exterior
Construction
MYTGLVDK / Mauricio Galvanduque
Supervision
Ivan Aviles, Mauricio Galvanduque
Material
Recinto morado, Stone, Tzalam Wood, Palm, Concrete, and Clay
Client
Chef Israel Montero and Chef Karina Mejía
Typology
Restaurant, Hospitality
The multi-sensorial abstraction of Lebanese gastronomy is just part of the inspiration behind MYT+GLVDK’s new architecture, furniture, merchandising, and visual identity project for Filo, a restaurant with a culinary offering that brings together the traditions of the Middle East with an unexpected Mexican twist.
Architecture firm
MYT+GLVDK
Location
Torreón, Coahuila, Mexico
Photography
Fiama Piacenteni
Principal architect
Andrés Mier y Terán, Regina Galvanduque
Interior design
MYT+GLVDK
Collaborators
Ivan Aviles, Pablo Serratos, María Carrillo, Luna Kindler, Arturo Osorio, María José Preciado, Paulina Giacoman
Construction
PAULINA Giacoman
Supervision
MyTGLVDK- Paulina Giacoman
Material
Concrete, marble, onyx, wood & textile
Tools used
AutoCAD, Autodesk 3ds Max, Rhinoceros 3D, Adobe Creative Suite
Budget
10M ($Mexican Pesos)
Typology
Hospitality › Restaurant

