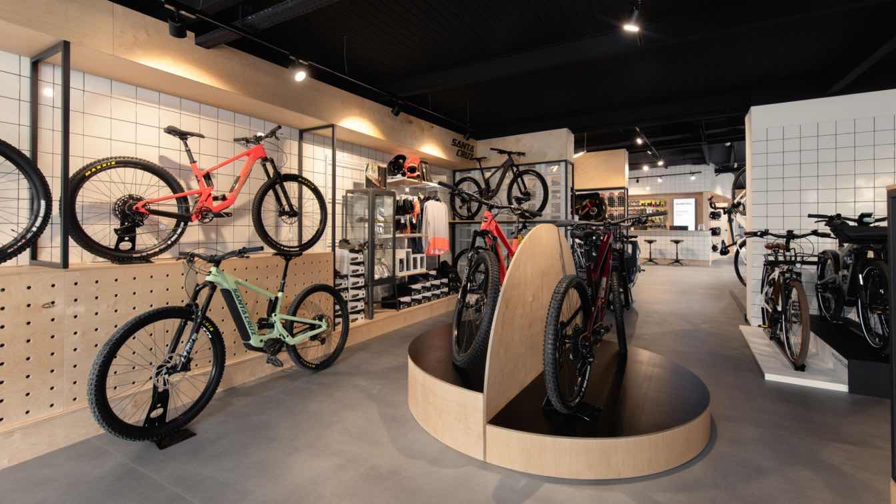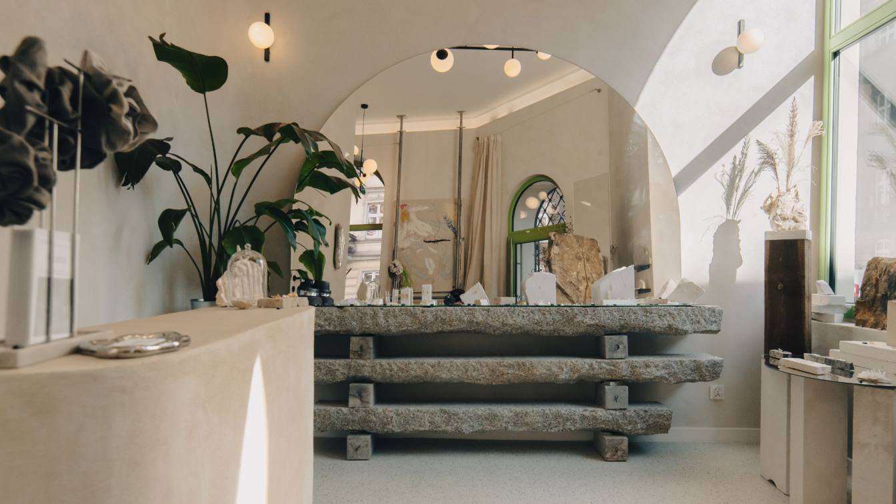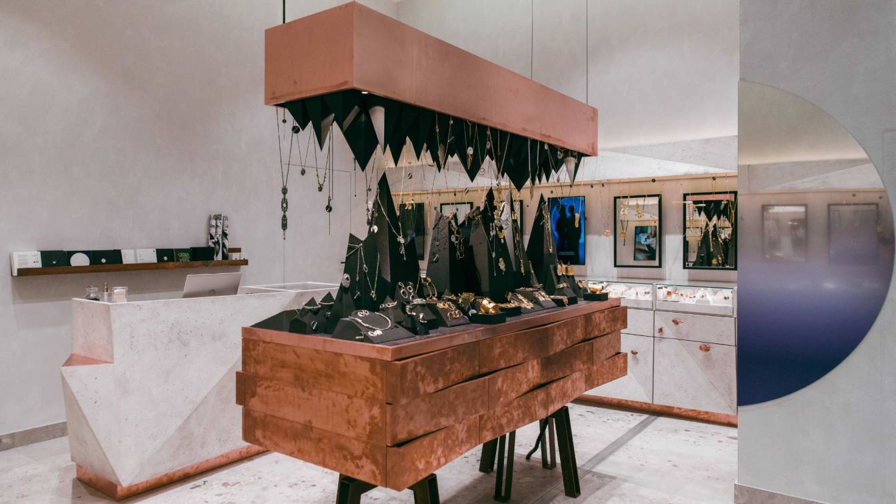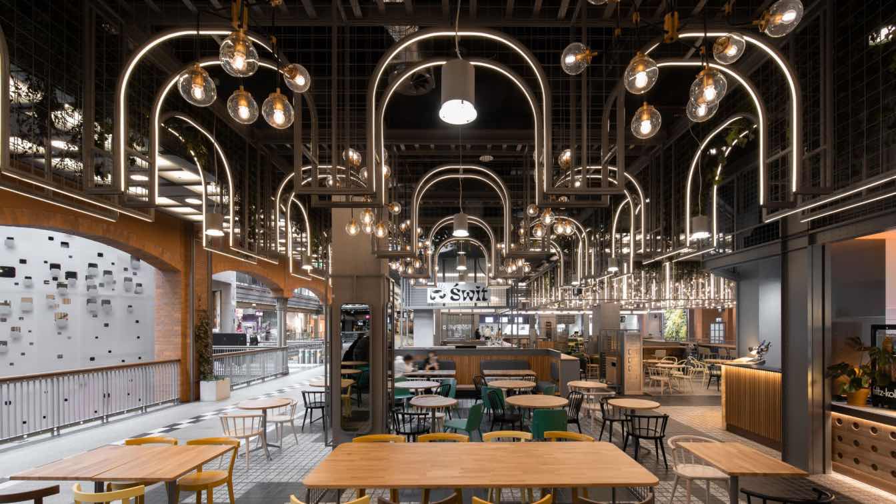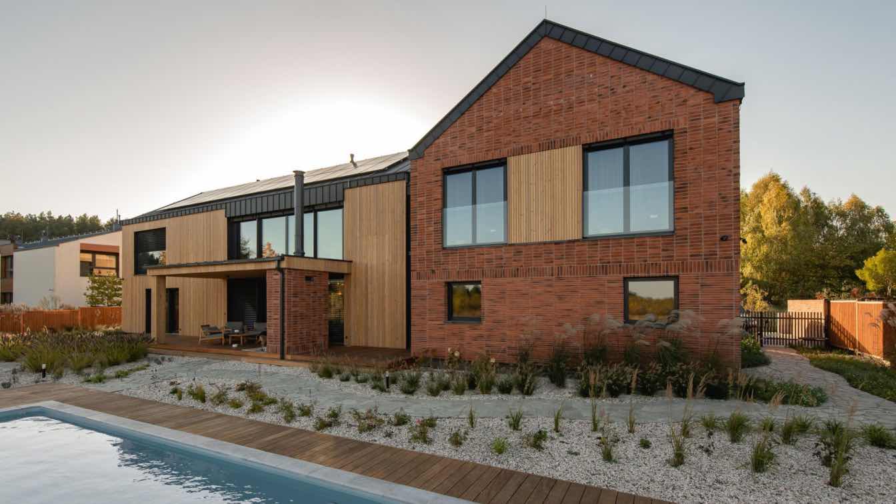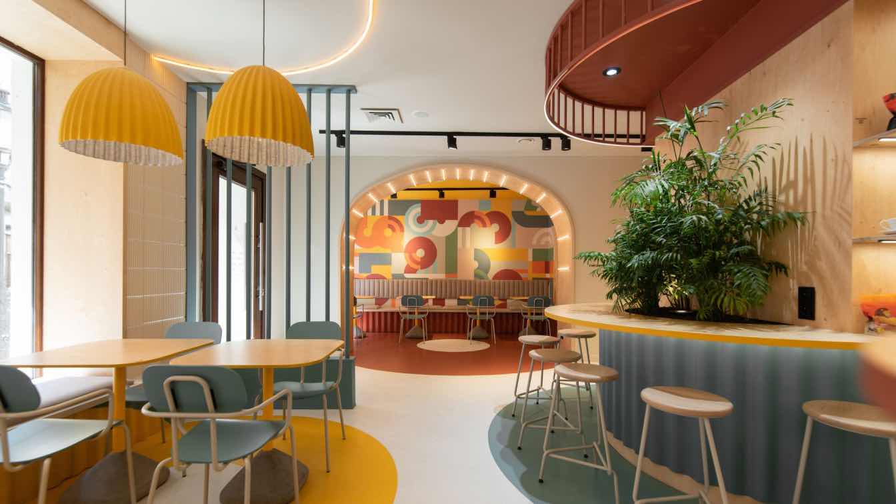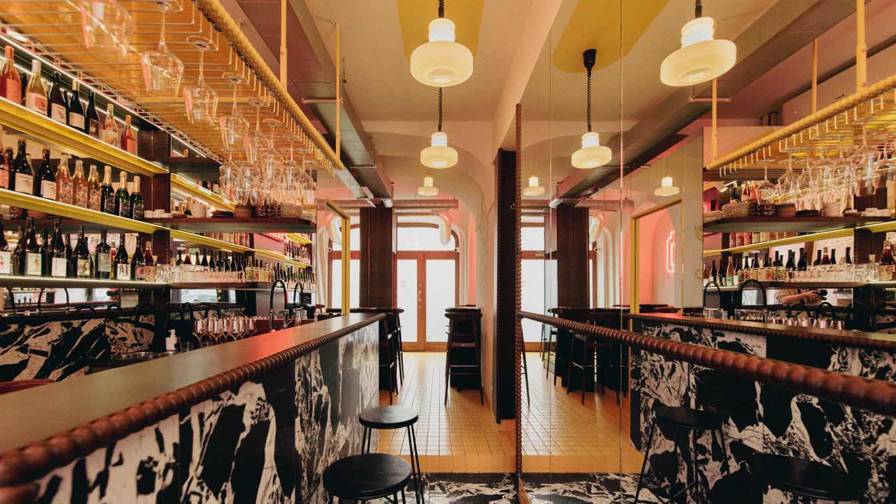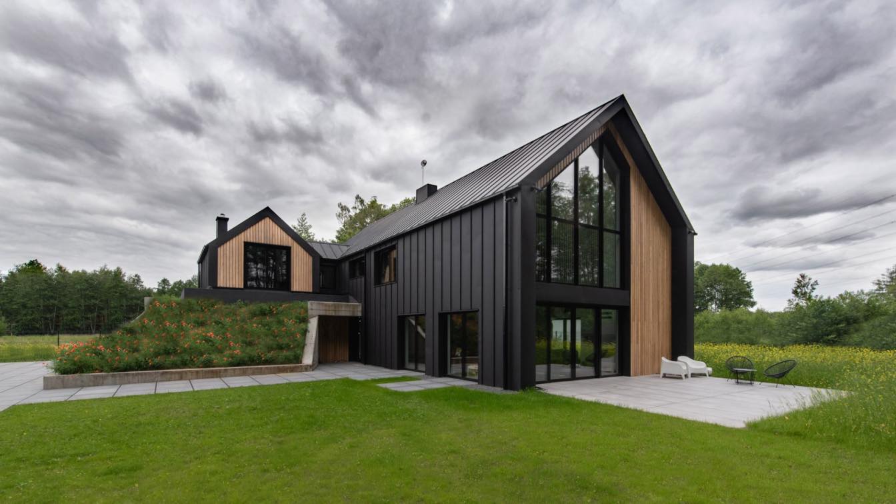Kościelna Street in Poznań's Jeżyce district provides an important bicycle link between the vibrant neighbourhood and the greenery of Sołacz parks.
Project name
Newbikeday By Smorawiński
Architecture firm
mode:lina™
Location
ul. Kościelna 58, Poznan, Poland
Photography
Patryk Lewiński
Design team
Paweł Garus, Jerzy Woźniak, Alicja Maculewicz
Typology
Commercial › Store
In the heart of Poznań’s Jeżyce district, often referred to as the Polish Berlin, at the intersection of Staszica and Szamarzewskiego streets, lies Atelier Gusta. This space is the result of an inspiring collaboration between GUSTA Jewellery, Von Motz, and mode:lina™.
Project name
GUSTA Atelier
Architecture firm
mode:lina™, GUSTA Jewellery, Von Motz
Location
Corner of Staszica and Szamarzewski, Poznań, Poland
Photography
Patryk Lewiński
Principal architect
Von Motz & mode:lina (Paweł Garus, Jerzy Woźniak)
Design team
Mateusz Von Motz, Gusta (Agnieszka Jankowiak) & mode:lina (Paweł Garus, Jerzy Woźniak)
Interior design
Von Motz & mode:lina™, GUSTA Jewellery
Construction
Local contractors
Material
Stucco, Reclaimed stone, metal, mirror
Typology
Commercial › Jewelry Store
ORSKA, the artistic jewellery brand known for its bold design, craftsmanship and love of the World, has opened a new boutique at Silesia City Center in Katowice. The boutique's design, developed by architectural studio mode:lina™, heralds the brand's new design direction and redefines the way artistic jewellery is presented.
Architecture firm
mode:lina™, Anna Orska
Location
Silesia City Center, ul. Chorzowska 107, Katowice, Poland
Photography
Patryk Lewiński / mode:lina™
Design team
Jerzy Woźniak, Paweł Garus, Anna Kazecka-Włodarczyk, Anita Lupa
Built area
29 m² / 312 sq ft
Completion year
March 2025
Typology
Commercial › Retail
Stary Browar is an iconic piece of architecture in Poznań, so when designing the new Food Hall area, we were keen to create an open and vibrant zone that would fit seamlessly into the building's well-known, distinctive style.
Project name
Food Hall Stary Browar
Architecture firm
mode:lina™
Location
Stary Browar - Pasaż, Półwiejska 42, Poznań, Poland
Photography
Patryk Lewiński / mode:lina™
Principal architect
Paweł Garus, Jerzy Woźniak
Design team
Paweł Garus, Jerzy Woźniak, Małgorzata Wawrzynek, Kinga Kin
Collaborators
Ewa Pawlicka-Garus, Lidia Jeżak, Beata Czarnocka, Aneta Leśniak
Interior design
mode:lina™
Completion year
January 2025
Civil engineer
ABAQUS Łukaszewski, Michalak
Structural engineer
ABAQUS Łukaszewski, Michalak
Environmental & MEP
SIMA Jacek Sikora / LORIEN Group
Tools used
Maxon Cinema 4D, ArchiCAD SE 2018,
Construction
Marro, Dandav
Material
stone, wood, brick, steel
Client
DWS Grundbesitz GmbH Sp. z o.o. Oddział w Polsce
Nestled in the suburbs of Poznań, Bridge House is a striking example of modern architecture that effortlessly blends the contrasts of contemporary living with timeless natural elements. Bridge House doesn’t just exist within its walls – it extends outward.
Project name
Bridge House
Architecture firm
mode:lina™
Photography
Patryk Lewiński
Principal architect
Paweł Garus, Jerzy Woźniak, Kinga Kin
Design team
Ewa Pawlicka-Garus, Lidia Jeżak, Beata Czarnocka
Collaborators
Ewa Pawlicka-Garus, Lidia Jeżak, Beata Czarnocka
Interior design
Paweł Garus, Jerzy Woźniak, Kinga Kin
Civil engineer
Paweł Majchrzak
Structural engineer
Paweł Majchrzak
Environmental & MEP
SIMA Projektowanie Instalacji Sanitarnych Jacek Sikora, Maciej Olszanowski
Tools used
Cinema 4D, ArchiCAD
Construction
Paweł Majchrzak
Material
Brick, wood, glass, dark metal cladding
Typology
Residential › House
The well-known and much-loved Poznan based bagel venue is opening its new express branch, Bajgle Etc. New location, fresh branding, different energy, vibrant colour palette. When you open the doors of the new venue on Wodna Street, you enter a place that combines design consistency with a juicy dose of humour and colour.
Project name
Bajgle Etc. - Coffee & Bagel Venue
Architecture firm
mode:lina™
Photography
Patryk Lewinski / mode:lina™
Principal architect
Jerzy Wozniak, Pawel Garus
Design team
Anita Lupa, Jerzy Wozniak, Pawel Garus
Interior design
mode:lina™
Collaborators
Lukasz Kosy - Guru Gomez
Lighting
Michal Piepenborn - MOKO STUDIO
Material
Plywood, epoxy paint floor, steel, Paradyz Neve Creative. Tiles, Furniture: MDD, Pedrali, Loftdecora
Tools used
Cinema4D, ArchiCAD, Adobe Lightroom
Client
KRAFTED Julia Stanny
Typology
Hospitality › Restaurant
In the heart of Warsaw's Śródmieście district, on Zgoda Street, hides a gem of the capital's wine scene - the BRAĆ wine bar. This small place with an area of only 27 m² became a creative and functional challenge for the designers from the mode:lina™ studio, consisting of: Kinga Kin, Paweł Garus and Jerzy Wożniak - known for their numerous HoRe...
Project name
BRAĆ 2.0. ZGODA
Architecture firm
mode:lina™
Location
ul. Zgoda 3/5, Warszawa, Poland
Photography
Patryk Lewiński
Design team
Paweł Garus, Jerzy Woźniak, Kinga Kin
Completion year
March 2024
Typology
Hospitality › Bar
The Hilltop House project is the result of pouring investors’ dreams into a tangible form – both their love for mountains, winter sports, and cars, and their fondness of original architectural solutions. A modern barn neighbouring the forest wall, encased by three slopes of a green hill, has become their private haven in one of Poznań’s bedroom com...
Project name
Hilltop House
Architecture firm
mode:lina™
Photography
Patryk Lewiński
Principal architect
Paweł Garus, Jerzy Woźniak
Design team
Paweł Garus, Jerzy Woźniak, Anna Kazecka-Włodarczyk
Collaborators
Permit Design: PRACOWNIA POZNAŃ-PROJEKT. Ewa Pawlicka-Garus, Lidia Jeżak, Beata Czarnocka. Jacek Sikora, Paweł Majchrzak, Maciej Olszanowski
Interior design
Paweł Garus, Jerzy Woźniak, Anna Kazecka-Włodarczyk
Completion year
January 2023
Supervision
PRACOWNIA POZNAŃ-PROJEKT
Tools used
Cinema 4D, ArchiCAD
Material
Wood, Concrete, Metal
Typology
Residential › House

