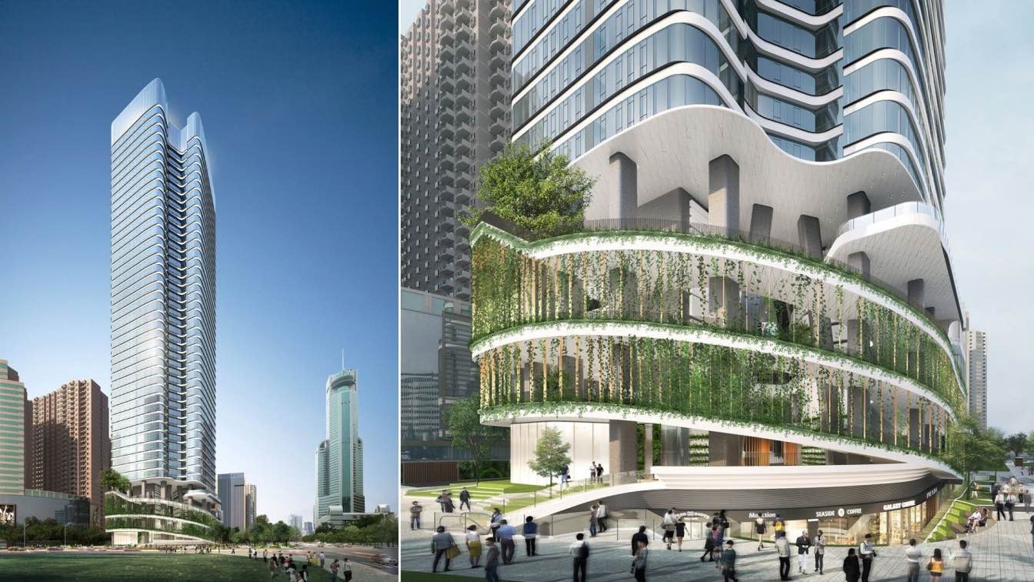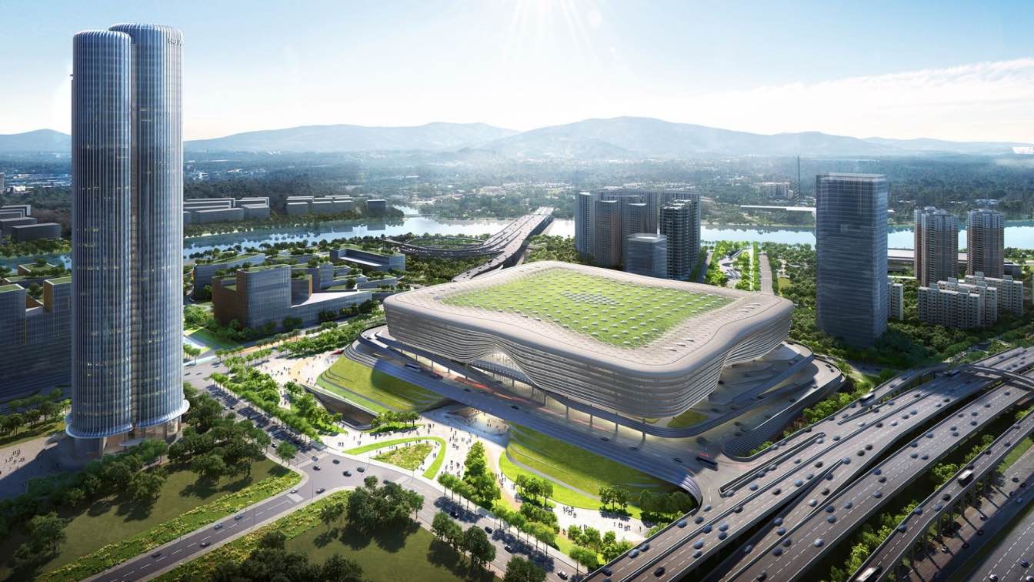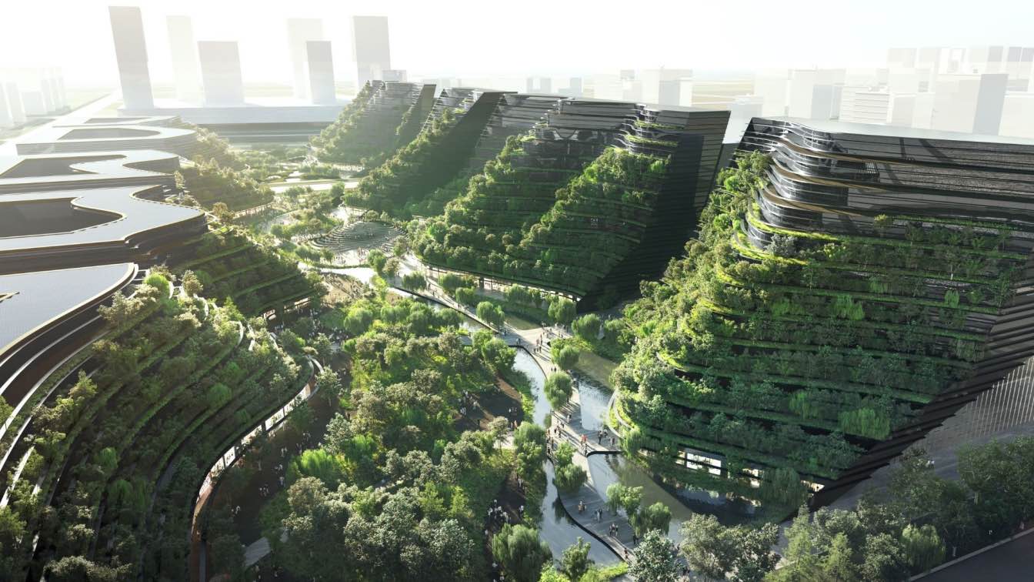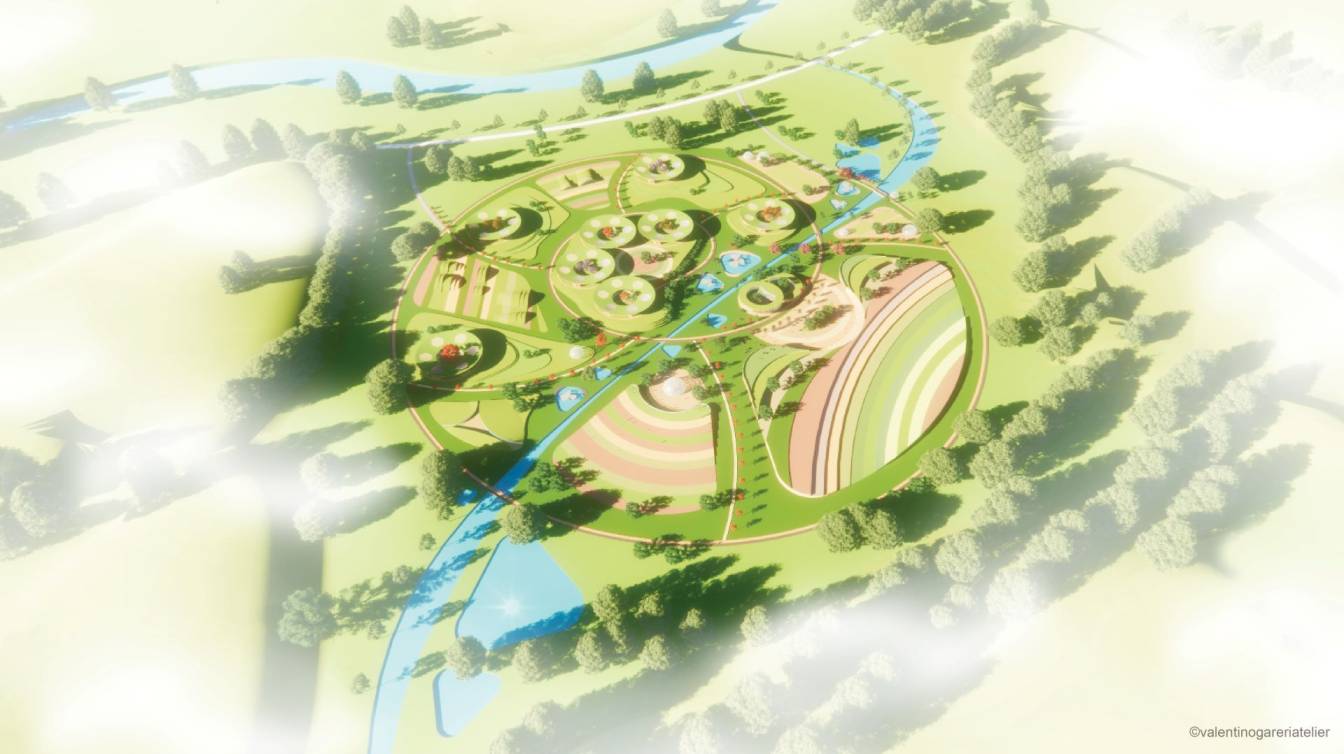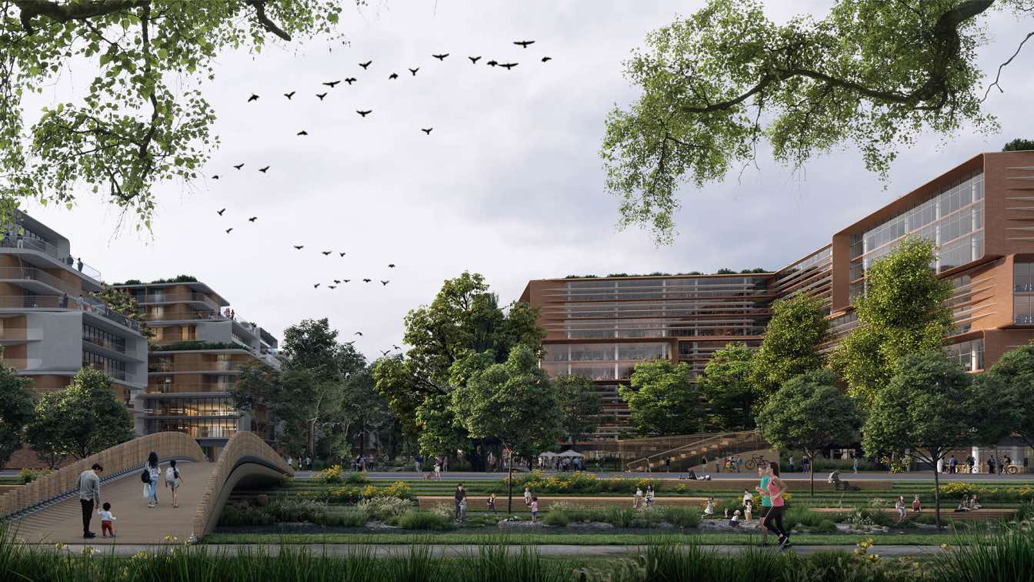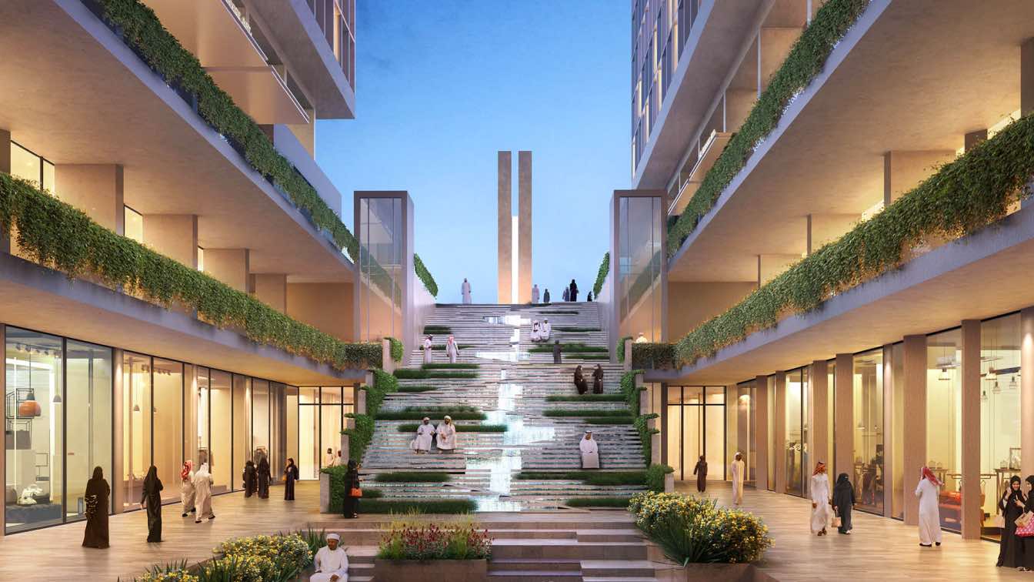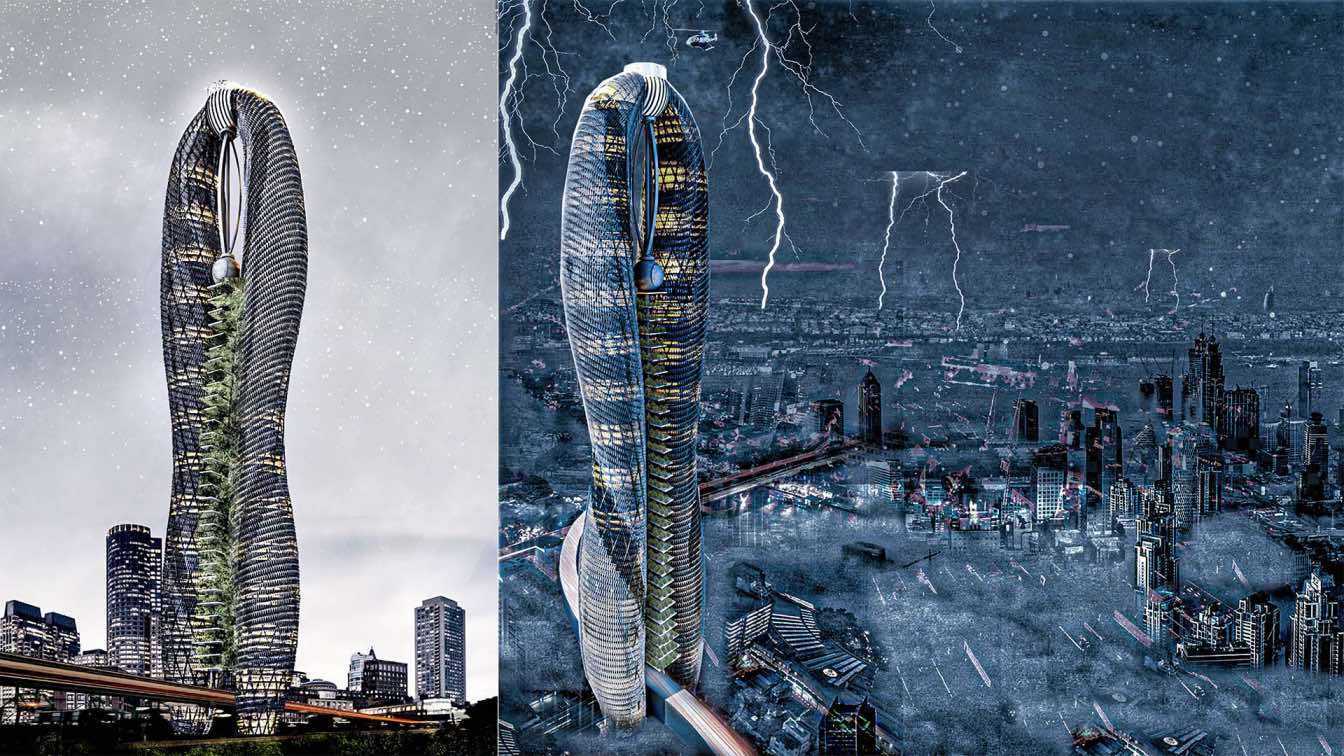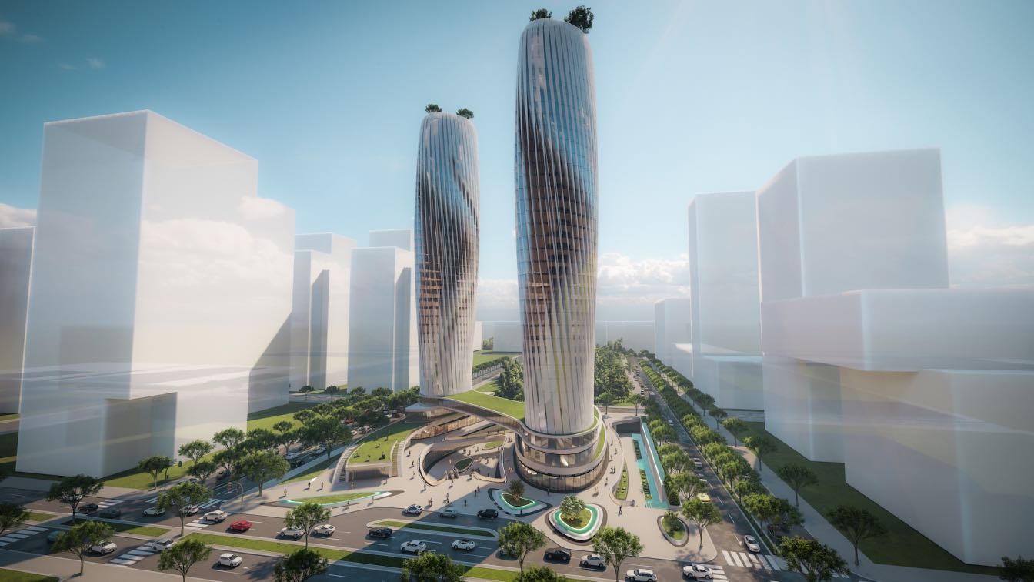Situated in the lively region of Luohu, Shenzhen, Yanlord Luohu Mixed-Use Development stands tall as a high-end commercial tower. Providing generous public space accompanied by 336 quality units and underground retail—the development is poised to become Luohu’s newest landmark.
Project name
Yanlord Luohu Mixed-Use Development
Principal architect
Cary Lau, Aedas Executive Director
Typology
Commercial › Mixed-Use Development
Huanggang Port New Development— An Iconic Gateway For China's Greater Bay Area. Situated in Shenzhen's Futian District, the Huanggang Port facilitates the majority of Shenzhen's inbounding and outbounding vehicles. The Huanggang Port's geographical location makes it not only the gateway to Shenzhen but also a vital channel that connects Shenzhen, H...
Project name
Huanggang Port New Development
Architecture firm
Aedas in a joint venture with Shenzhen CAPOL International & Associates Co., Ltd. and Shenzhen Transportation Design & Research Institute Co., Ltd.
Tools used
Autodesk 3ds Max, V-ray , Adobe Photoshop
Principal architect
Keith Griffiths, Chairman and Global Design Principal; Chris Chen, Executive Director; Leon Liang, Executive Director
Client
Bureau of Public Works of Shenzhen Municipality
Typology
Mixed-Use Development
The site is located in Shanghai’s Free Trade Zone and is surrounded by a number of international corporate headquarters which, while providing the necessary amount of operational space, pay little attention to the quality of their urban surroundings.
Project name
Shanghai Valley
Architecture firm
Delugan Meissl Associated Architects (DMAA)
Tools used
Autodesk 3ds Max
Principal architect
Sebastian Brunke
Design team
Jurgis Gecys, Ernesto M. Mulch
Collaborators
Sebastian Brunke (Project manager), Yiju Ding (Project coordination)
Visualization
Toni Nachev
Typology
Landscape Design, Mixed Use, Office, Residential, Urban Design
Circular Economy Villages (or CEVs) is a systems-based approach to living and land regeneration developed by Dr Steven Liaros, a town planner and political economist, together with water engineer Nilmini De Silva, directors of Australian town planning consultancy PolisPlan.
Project name
Spiral Village
Architecture firm
Valentino Gareri Atelier
Location
Bellingen, New South Wales, Australia
Tools used
Autodesk 3ds Max, AutoCAD, Rhinoceros 3D
Principal architect
Valentino Gareri
Design team
Valentino Gareri Atelier, Polisplan
Visualization
Denis Guchev
Client
Polisplan (For Bellingen Council)
Typology
Mixed-Use Development
Defined by the surrounding urban fabric of the district’s avenues and parks, Zugló City Centre weaves new public squares and gardens through the heart of the design to connect with the re-established natural ecosystem at Rákos Creek; creating a network of interconnected gardens and plazas lined with restaurants and cafes, shops, apartments and offi...
Project name
Zugló City Centre
Architecture firm
Zaha Hadid Architects
Location
Budapest, Hungary
Tools used
Autodesk 3ds Max
Principal architect
Gianluca Racana
Design team
Zsuzsanna Barat, Sara Criscenti, Shi Qi Tu, Damir Alisphahic, Alessandro Cascone, Benedetta Cavaliere, Juan Pablo Londono, Gabriele De Giovanni, Luciana Maia Teodozio, Yaseen Bhatti, Lara Zakhem, Alexandra Fisher, Dilara Yurttas, Rotem Lewinsohn,
Visualization
TegMark, Brick Visual
Client
Bayer Construct Group
Typology
Commercial › Mixed-use Development
We are proud to announce that RMJM Dubai’s Thakher Gardens won the Best Future Project of the Year by Design Middle East Awards 2021.
The 21st century is marked by strong urbanization. Since 2008, more than half of the world’s population has been living in urban areas. This urbanization is generally accompanied by high-density development, which is associated with drawbacks such as air pollution and, above all, the lack of adequate space to accommodate this growing population.
Architecture firm
MEKEMTA Jodel Bismarc
Location
Vacant land in the wake of highways, Cameroon
Visualization
MEKEMTA Jodel Bismarc
Tools used
Rhinoceros 3D, Grasshopper, SketchUp, V-ray, Adobe Photoshop
Principal architect
MEKEMTA Jodel Bismarc
Typology
Mixed-Use Building
Mixed-Use Development with twin office towers, a retail podium, and an exhibition. The project is aimed to attract pedestrians by generating an axis running through the two towers creating a pedestrian boulevard lined with shops, cafes, and retail functions.
Project name
Mixed-Use Development
Architecture firm
Omar Hakim
Tools used
Rhinoceros 3D, Lumion, Adobe Photoshop
Principal architect
Omar Hakim

