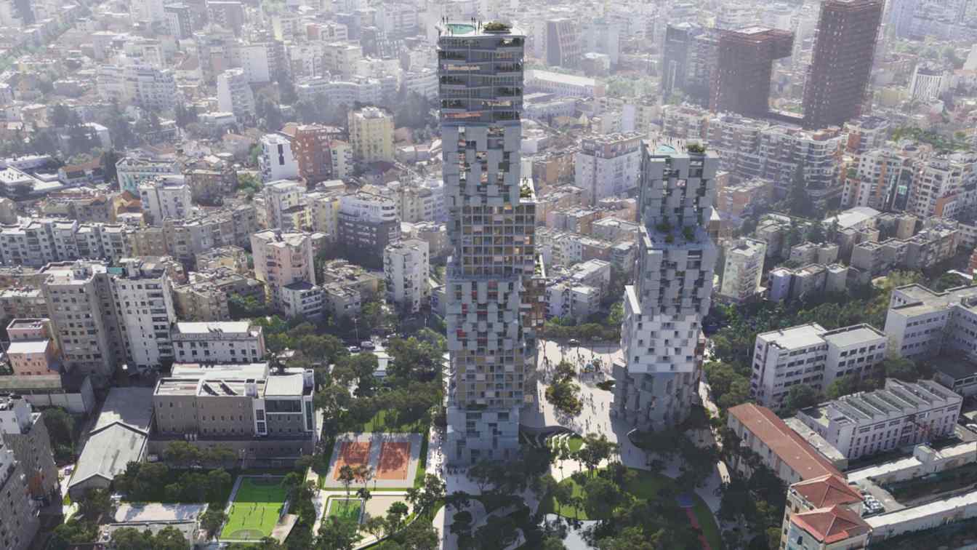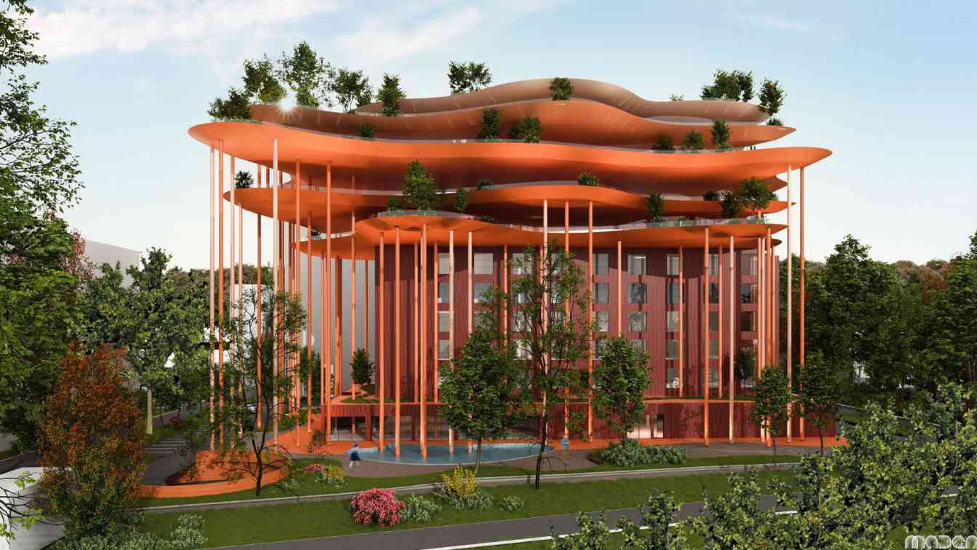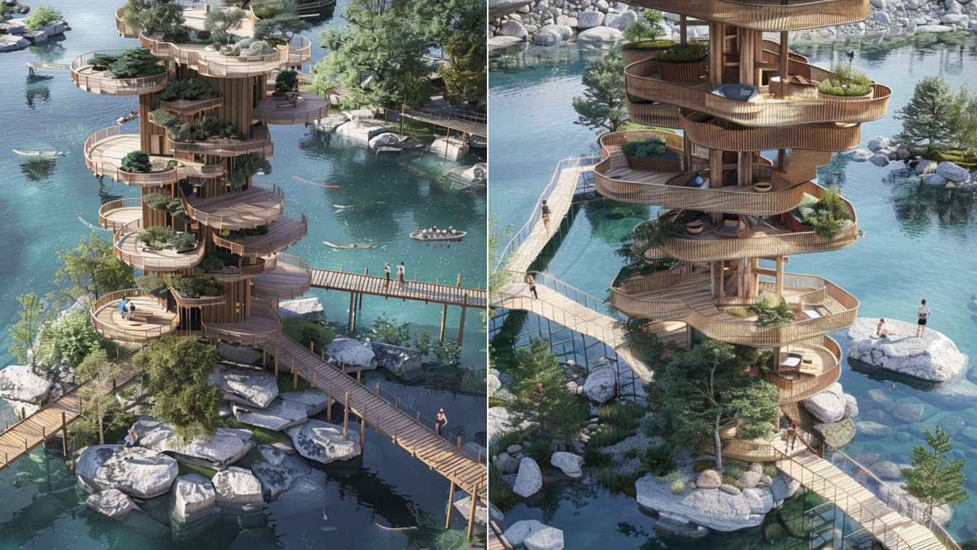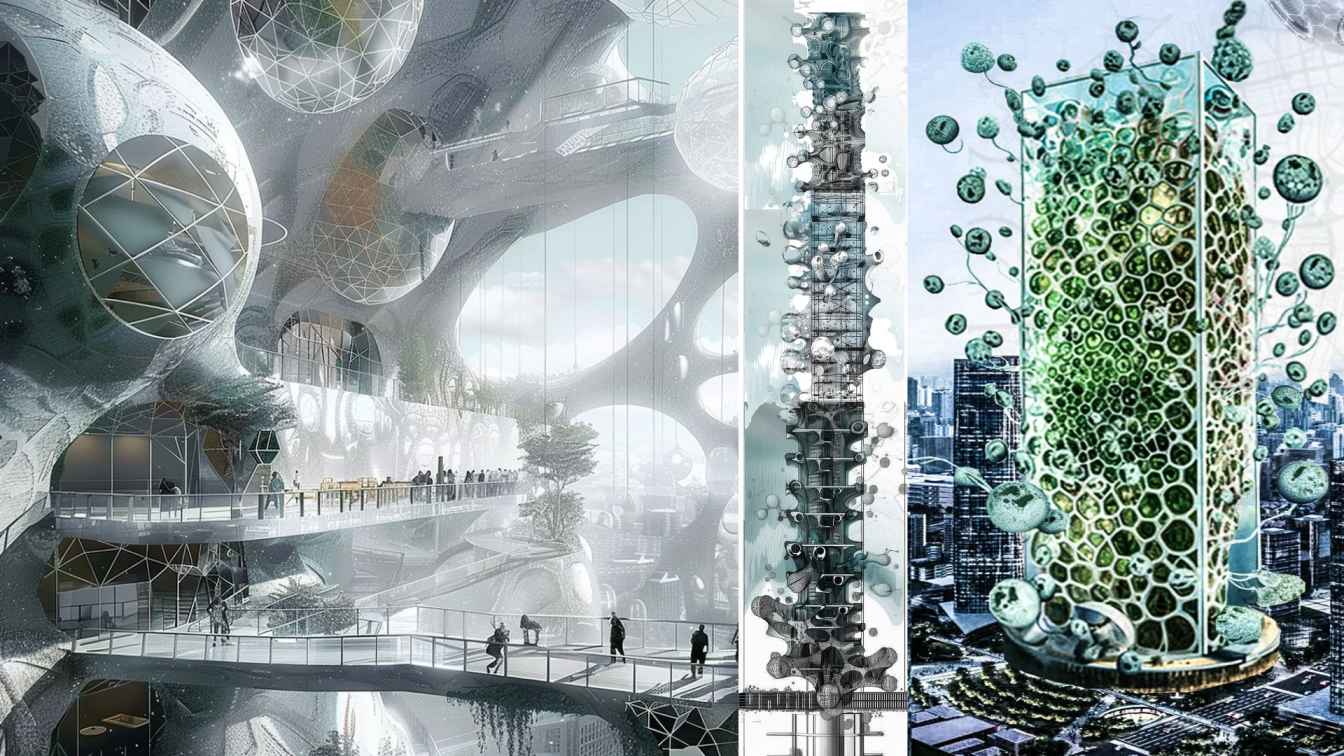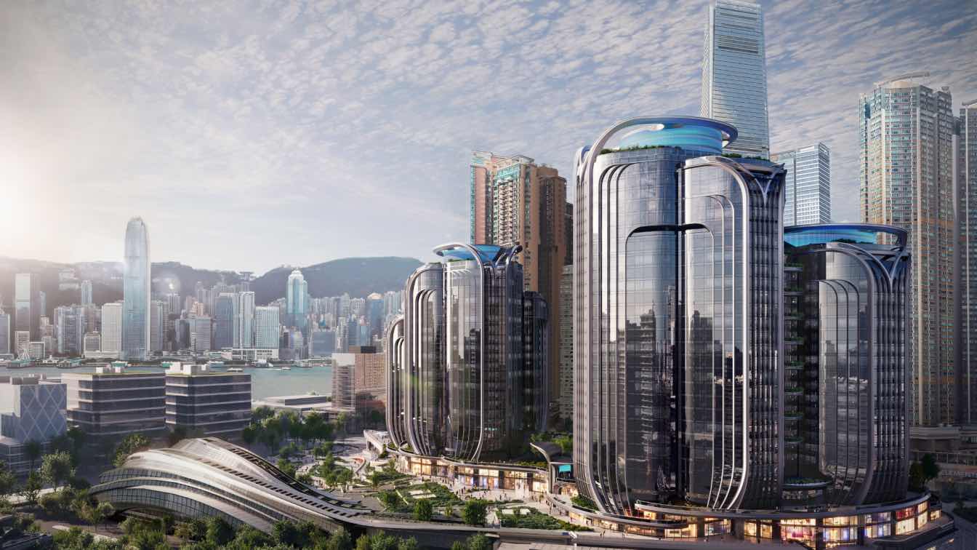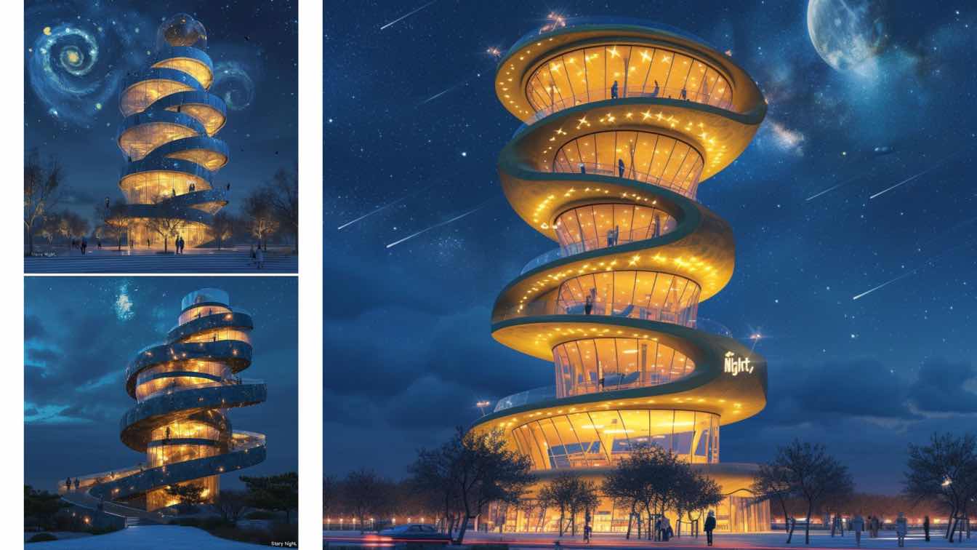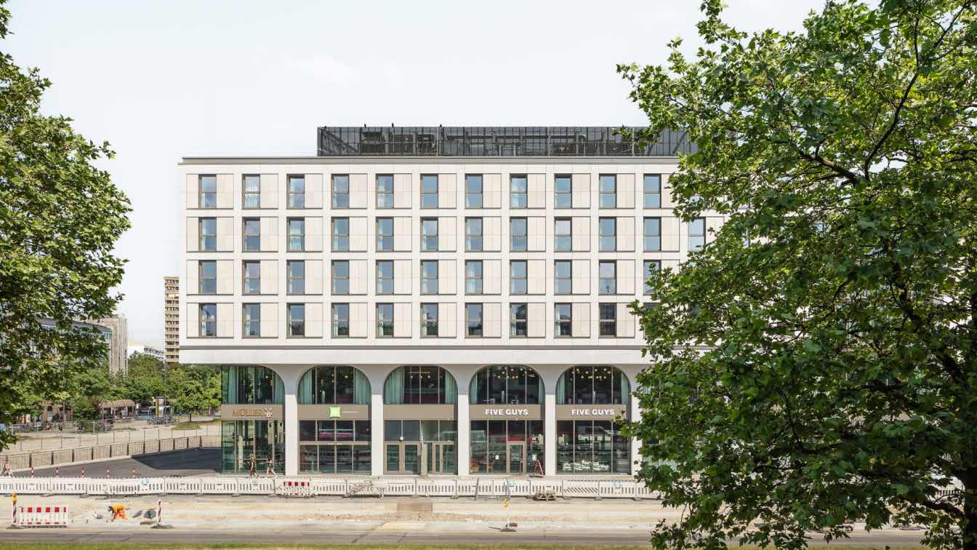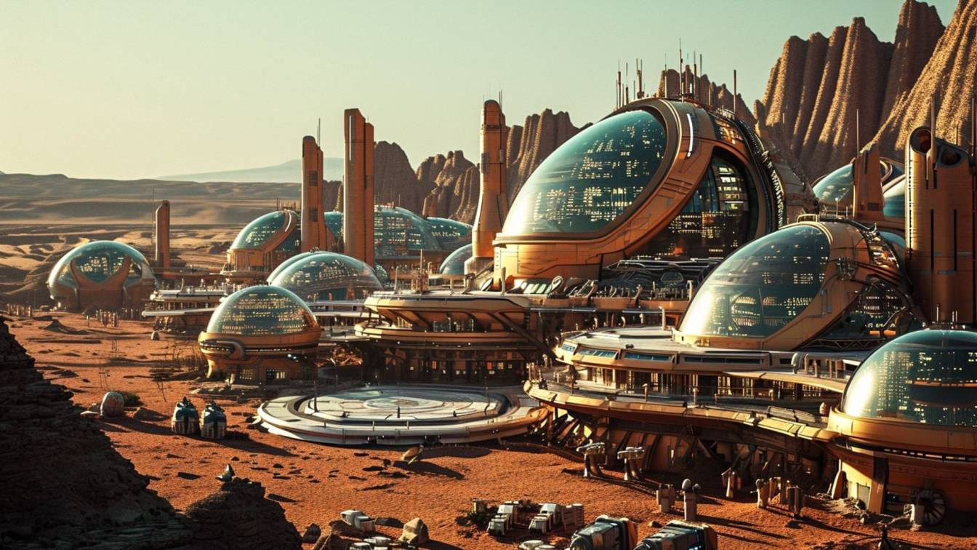Portuguese architecture studio OODA announces the start of construction of Hora Vertikale Towers in Tirana, a city undergoing rapid transformation and already home to projects by renowned international architects such as MVRDV, Bjarke Ingels, 51N4E and Stefano Boeri.
Project name
Hora Vertikale Towers
Architecture firm
OODA Architecture
Collaborators
LA-III, P4, Artech
Status
Under Construction
Typology
Mixed-Use Development
The Blossom Fields vision is to transform the administrative building in Tirana, Albania into a beacon of modernity and sustainability, inspired by the vibrant blossom fields that symbolize growth and renewal. By harmoniously blending innovative design with the rich heritage of the existing structure.
Project name
Blossom Fields
Architecture firm
Maden Group, BVR Atelier
Tools used
ArchiCAD, Autodesk 3ds Max
Collaborators
BVR Atelier
Visualization
Maden Group
Typology
Commercial › Mixed-Use Development
Discover serenity amidst nature's beauty with our latest architectural marvel—a layered tower, seamlessly blending wood and stone, elegantly rising from the middle of a tranquil blue lake in Switzerland. Each terrace offers a breathtaking view, suspended gracefully over the water, inviting you to immerse yourself in the surrounding tranquility. Th...
Project name
Wooden Tower
Architecture firm
Green Clay Architecture
Visualization
Khatereh Bakhtyari
Tools used
Midjourney AI, Adobe Photoshop
Principal architect
Khatereh Bakhtyari
Design team
Green Clay Architecture
Interior design
Green Clay Architecture
Typology
Mixed-Use Development
Truly, life originated from the moment of the Big Bang, an explosion in the void and nonexistence, giving birth to the formation of the universe. We delve into the discussion surrounding life and the evolution of the cosmos from the Big Bang to the formation of Earth, emphasizing the Big Bang theory and the role of physics. Drawing insights from Fr...
Project name
The Origin of Life Skyscraper (Life, Vitality, and Genesis)
Architecture firm
Hamidreza Edrisi, Houri Taleshi, Rezvan Yarhaghi, Sara Alimohammadi, Mahdiye Amiri
Visualization
Hamidreza Edrisi, Houri Taleshi, Rezvan Yarhaghi, Sara Alimohammadi, Mahdiye Amiri
Tools used
Midjourney AI, Adobe Photoshop, AutoCAD, SketchUp
Principal architect
Hamidreza Edrisi, Houri Taleshi, Rezvan Yarhaghi, Sara Alimohammadi, Mahdiye Amiri
Design team
Hamidreza Edrisi, Houri Taleshi, Rezvan Yarhaghi, Sara Alimohammadi, Mahdiye Amiri
Collaborators
Hamidreza Edrisi, Houri Taleshi, Rezvan Yarhaghi, Sara Alimohammadi, Mahdiye Amiri
Interior design
Hamidreza Edrisi, Houri Taleshi, Rezvan Yarhaghi, Sara Alimohammadi, Mahdiye Amiri
Typology
Commercial › Mixed-Use Development
Construction works have reached roof level at the new 3.2 million sq. ft. development above Hong Kong’s High Speed Rail West Kowloon Terminus.
Project name
XRL Topside Development
Architecture firm
Zaha Hadid Architects (ZHA)
Location
Kowloon, Hong Kong, China
Principal architect
Patrik Schumacher
Design team
Karthikeyan Arunachalam, Anthony Awanis, Sam Butler, Gerry Cruz, Steven Chung, Kaloyan Erevinov, Thomas Frings, Brandon Gehrke, Zachariah Hong, Leo Liu, Tom Liu, Maria-Christina Manousaki, Pray Mathur, Anastasiia Metelskaia, Irena Predalic, Haseef Rafiei, Dhruval Shah, Hunter Sims, Vincent Yeung
Built area
3.2 million ft²
Visualization
Atchain, Hayes Davidson, Superview
Client
Max Century (HK) Ltd and Century Opal Ltd
Status
Under Construction
Typology
Commercial › Mixed-Use Development
Imagine a visionary architectural marvel, the Starry Night Tower, where the ethereal beauty of Vincent van Gogh's masterpiece is brought to life. Inspired by the swirling brushstrokes and mesmerizing hues of "Starry Night," this futuristic observation tower stands as a beacon of creativity and innovation.
Project name
Starry Vista Tower
Architecture firm
Kowsar Noroozi
Visualization
Kowsar Noroozi
Tools used
Midjourney AI, Adobe Photoshop
Principal architect
Kowsar Noroozi
Design team
Kowsar Noroozi
Typology
Commercial › Mixed-Use Development
Perlach Plaza is a hub, a signboard, and a calling card. With its urban mixed use of retail, service businesses, restaurants, residential units (110 rental apartments, 104 student apartments), and a hotel, it has a central urban-design function in the development of the new KulturQuadrat center on Munich’s Hanns-Seidel-Platz.
Project name
Perlach Plaza
Architecture firm
AllesWirdGut Architektur
Photography
tschinkersten fotografie, 2023
Principal architect
AllesWirdGut
Design team
(Competition/ Execution): Anna Kapranova, Arno Denk, Christine Bödicker, Daniel Pannacci, Eva Bírová, Felix Reiner, Ferdinand Kersten, Jan Fischer, Johannes Windbichler, Jonas Wehrle, Julia Stockinger, Lena Waldenberger, Marko Aćimović, Markus Stürzenbacher, Michal Stehlik, Nikolaus Punzengruber, Ondřej Stehlík, Teodora Bucurenciu, Till Martin
Collaborators
Fire protection engineering: Sacher Ingenieure, Munich. Structural physics: Greenline Energiedesign, Regensburg. Traffic planning and engineering: Stadt-Land-Verkehr GmbH, Munich
Structural engineer
Seidl & Partner Engineering, Regensburg
Landscape
Grabner Huber Lipp, Freising
Visualization
AllesWirdGut
Construction
HOCHTIEF Infrastructure GmbH (shell construction), BRUNNER+ CO Baugesellschaft mbH & CO
Client
Concrete Capital GmbH
Typology
Mixed-Use Development › Housing, Retail
I have conceptualized this project so here is the story about this beautiful project: Embarking on a journey into the future with these spherical complexes designed for life on Mars! Imagine a world where architecture meets innovation, creating spaces that redefine futuristic living.
Project name
Mars project
Architecture firm
Studio Mansouri Design
Tools used
Midjourney AI, Adobe Photoshop
Principal architect
Matineh Mansouri Asl
Design team
Studio Mansouri.design
Visualization
Matineh Mansouri Asl
Typology
Futuristic › Mixed-Use Development

