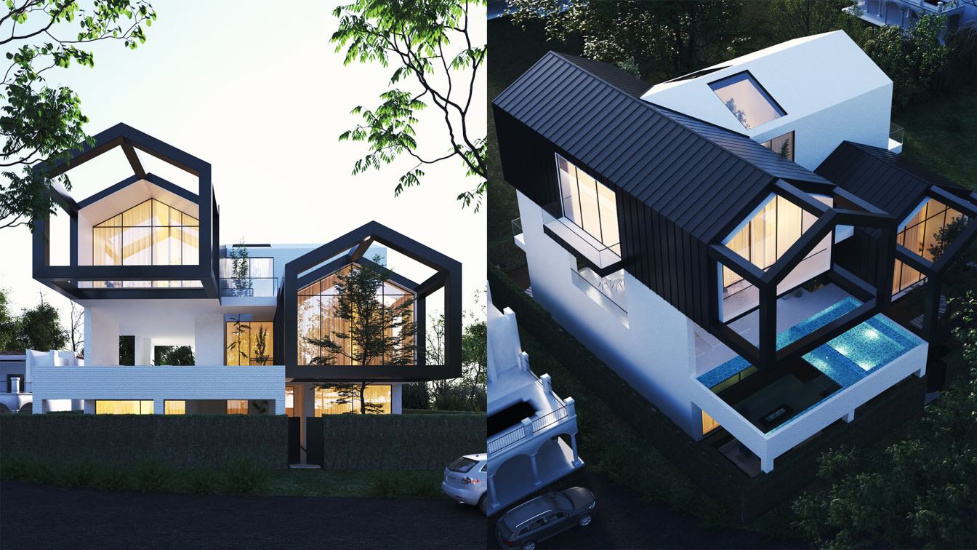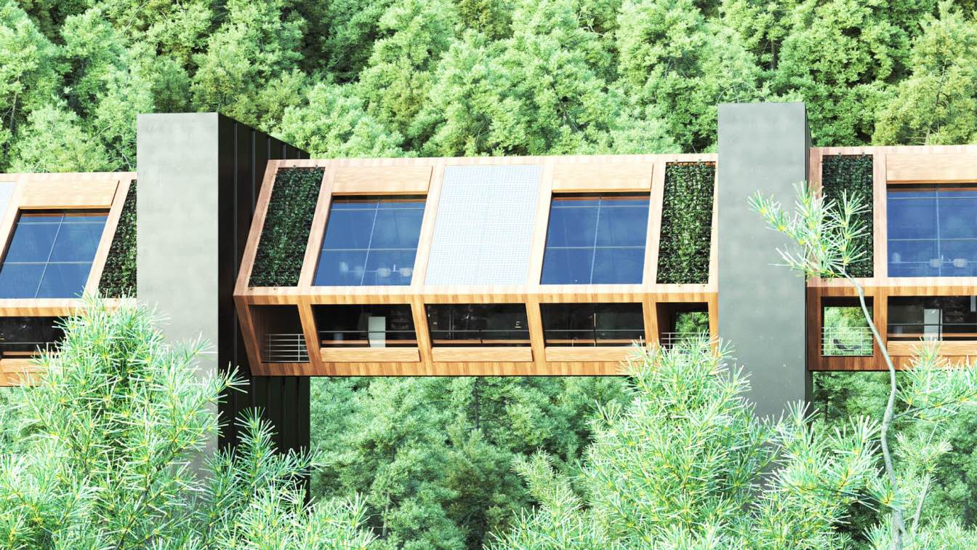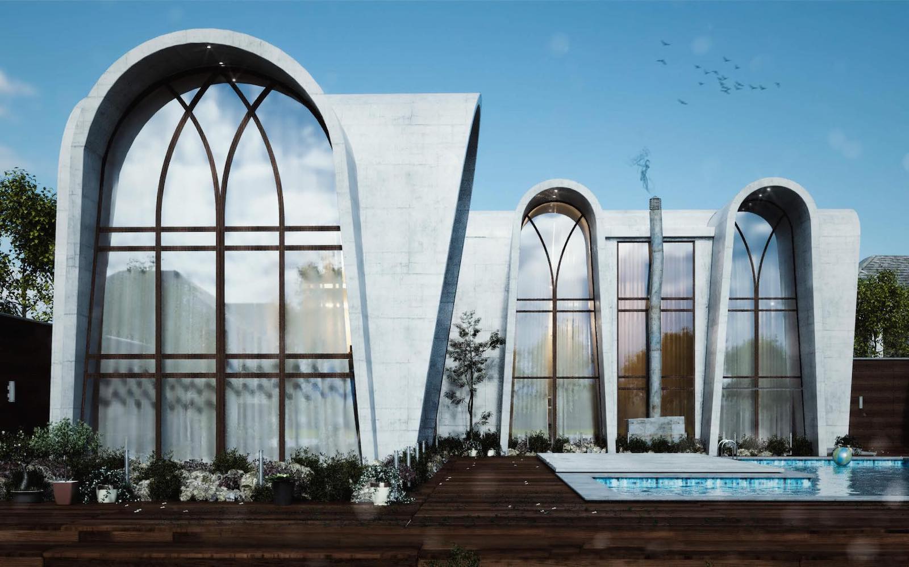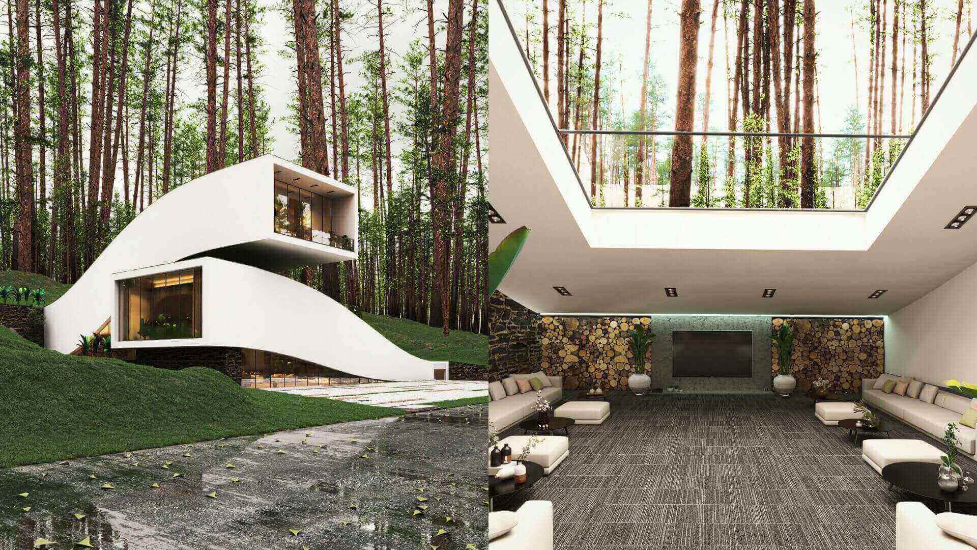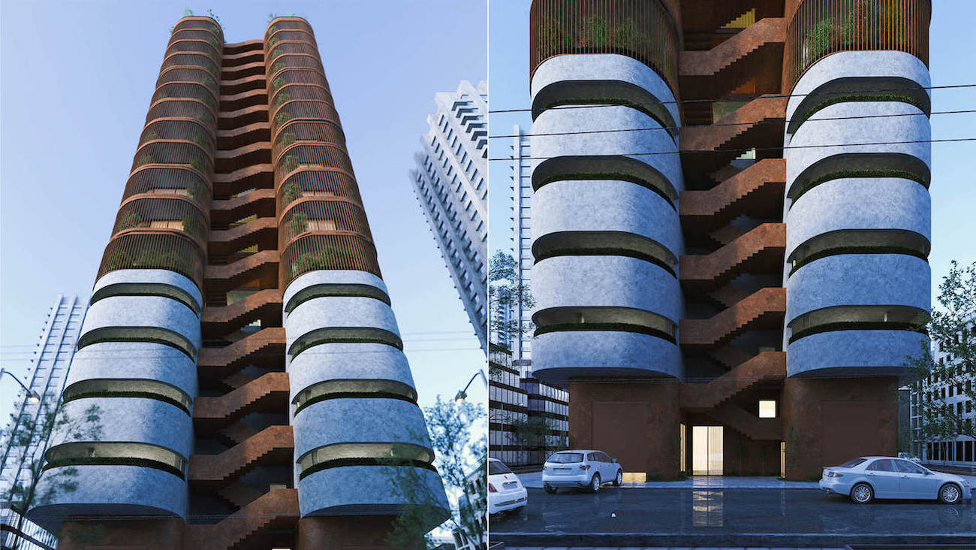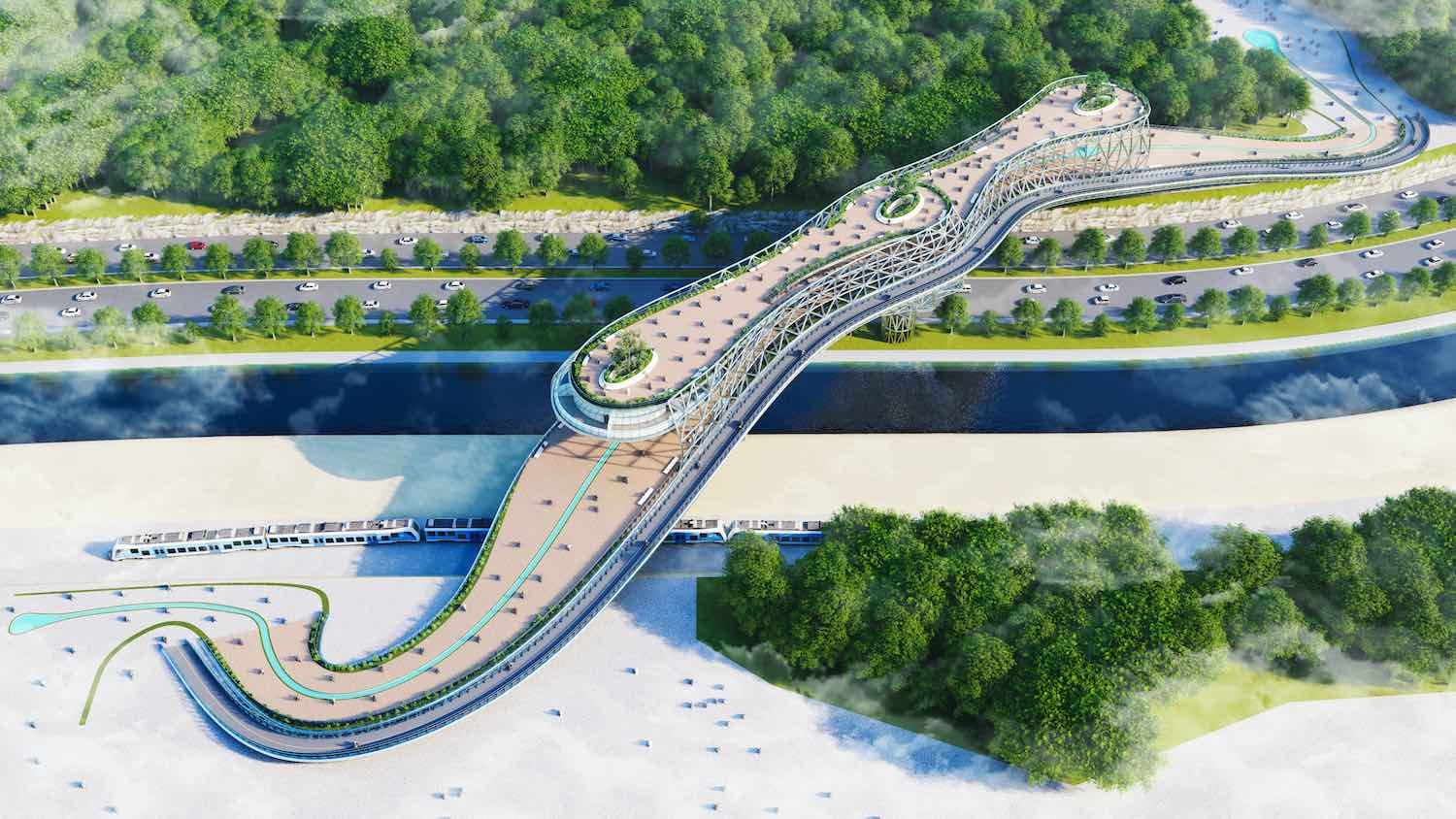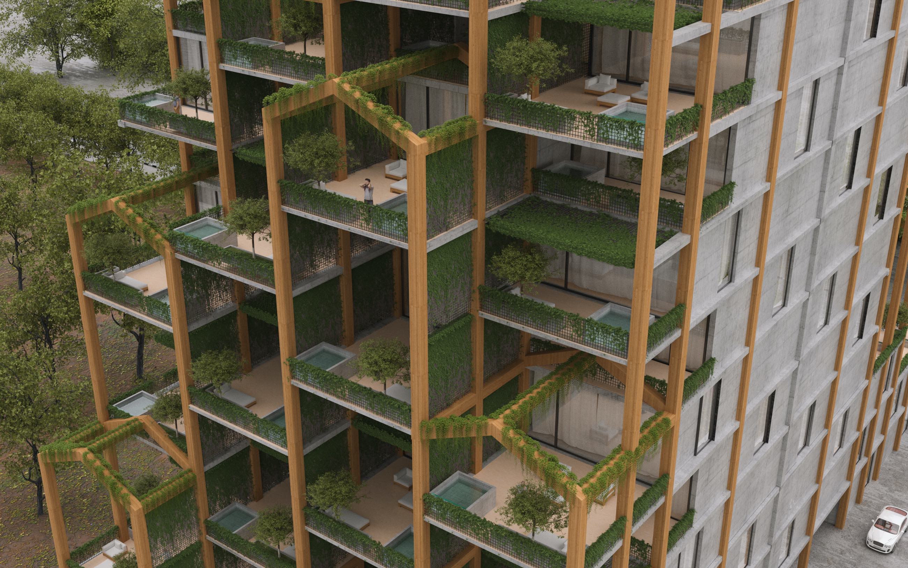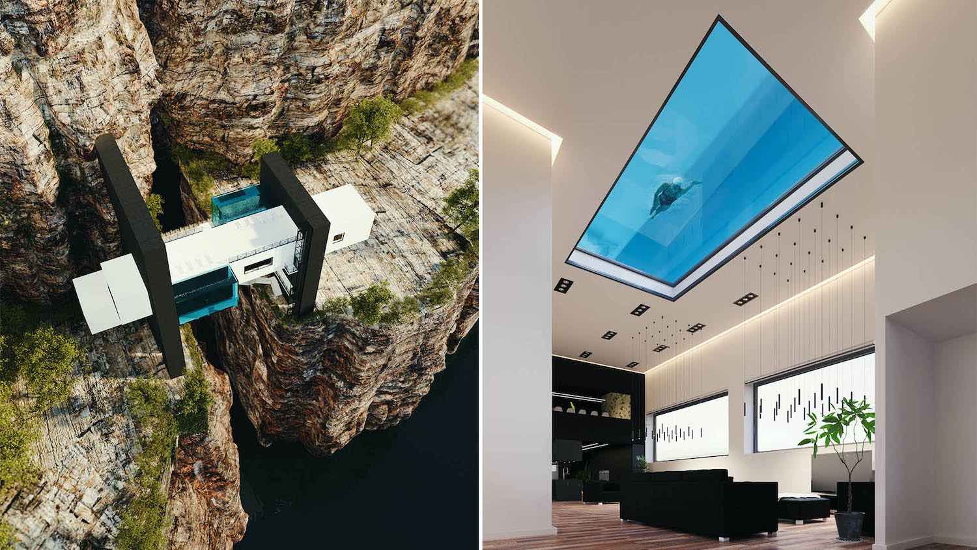Designed by Iranian Architect & Interior designer Milad Eshtiyaghi, the twin house project is lplanned to be built in Mumbai, India. Due to the rainy climate of the region, in designing the project, we designed it as a sloping roof in accordance with the climate of the region. Two sloping volumes of the project, which are designed with black zinc m...
Architecture firm
Milad Eshtiyaghi Studio
Tools used
Autodesk 3ds Max, V-Ray, Adobe Photoshop
Principal architect
Milad Eshtiyaghi
Visualization
Milad Eshtiyaghi
Typology
Residential › House
Milad Eshtiyaghi: The main concern of designing this project was to have a good view of the forest and overlooking the surrounding area, Which start from the design of high-rise cottages and start with two concrete cores that forming the structure of them on both sides.
Architecture firm
Milad Eshtiyaghi
Location
Vancouver, British Columbia, Canada
Tools used
Autodesk 3ds Max, V-ray, Adobe Photoshop
Principal architect
Milad Eshtiyaghi
Visualization
Milad Eshtiyaghi
Typology
Residential › Houses
Milad Eshtiyaghi: The design of this project was formed with Iranian architectural patterns to have the identity of Iranian architecture. The main material of the project is exposed concrete and for some parts of wooden louvers have been used to create a canopy.
Project name
Concrete House
Architecture firm
Milad Eshtiyaghi
Location
Lavasan, Tehran Province, Iran
Tools used
AutoCAD, Autodesk 3ds Max, V-ray, Adobe Photoshop
Principal architect
Milad Eshtiyaghi
Visualization
Milad Eshtiyaghi
Typology
Residential › House
The Iranian Architect Milad Eshtiyaghi has designed "Landscape House" a contemporary single-family home to be built in the middle of a forest in Switzerland.
Project name
Landscape House
Architecture firm
Milad Eshtiyaghi
Tools used
Autodesk 3ds Max, Autodesk Revit, V-Ray, Adobe Photoshop, Adobe After Effects
Principal architect
Milad Eshtiyaghi
Visualization
Milad Eshtiyaghi
Status
Under construction
Typology
Residential, Villa
Milad Eshtiyaghi: The stairway street project is located in India. We designed this project based on its needs to meet the needs of the project site and the needs of residents and client. This project has 16 floors, one commercial floor on the ground floor, 4 parking floor, 10 residential floors and 2 floors for the pool and gym. It is named after...
Project name
The stairway street
Architecture firm
Milad Eshtiyaghi
Tools used
Autodesk 3ds Max, V-Ray, Adobe Photoshop
Principal architect
Milad Eshtiyaghi
Status
Under Construction
The Iranian Architect Milad Eshtiyaghi has designed a sustainable bridge for the city of Shiraz in south-central Iran.
Architecture firm
M.E Architecture Studio
Principal architect
Milad Eshtiyaghi
Landscape
Milad Eshtiyaghi
Visualization
Milad Eshtiyaghi
Tools used
Autodesk 3ds Max, Rhinoceros 3D, Lumion, Adobe Photoshop
Client
Shiraz Municipality
Status
Third place in Architecture competition
The Iranian Architect & Interior designer Milad Eshtiyaghi has designed a residential complex with green terraces located in Namakabrud, Mazandaran, Iran.
Project name
Namakabrud Residential complex
Architecture firm
M.E Architecture Studio
Location
Namakabrud, Mazandaran, Iran
Tools used
Autodesk 3ds Max, V-Ray, Adobe Photoshop
Principal architect
Milad Eshtiyaghi
The Iranian architect & interior designer Milad Eshtiyaghi envisioned "Bridge House a concept for a single-family home located on a cliff outside of Vancouver, British Columbia, Canada.
Architects statement:
Bridge House is a concept of a cliff house that is formed in two floors as a separa...

