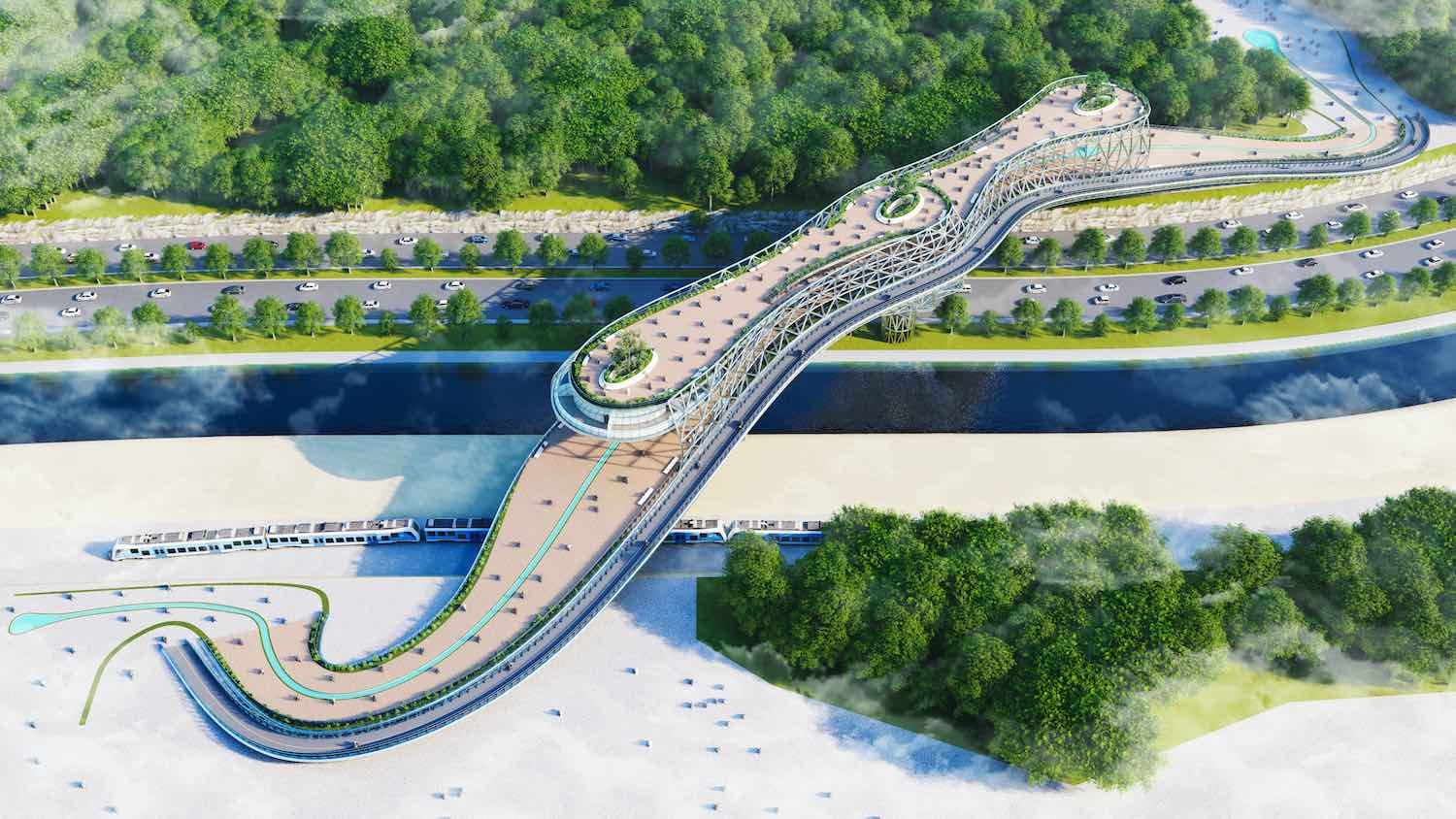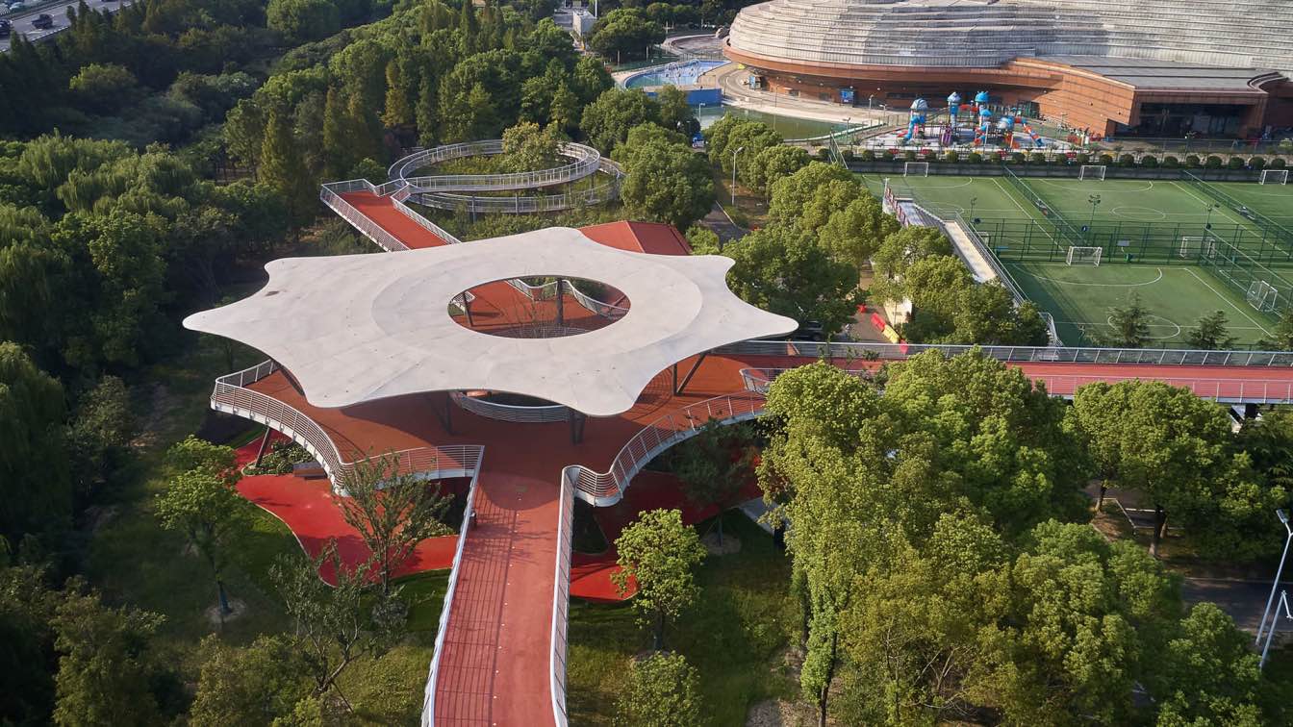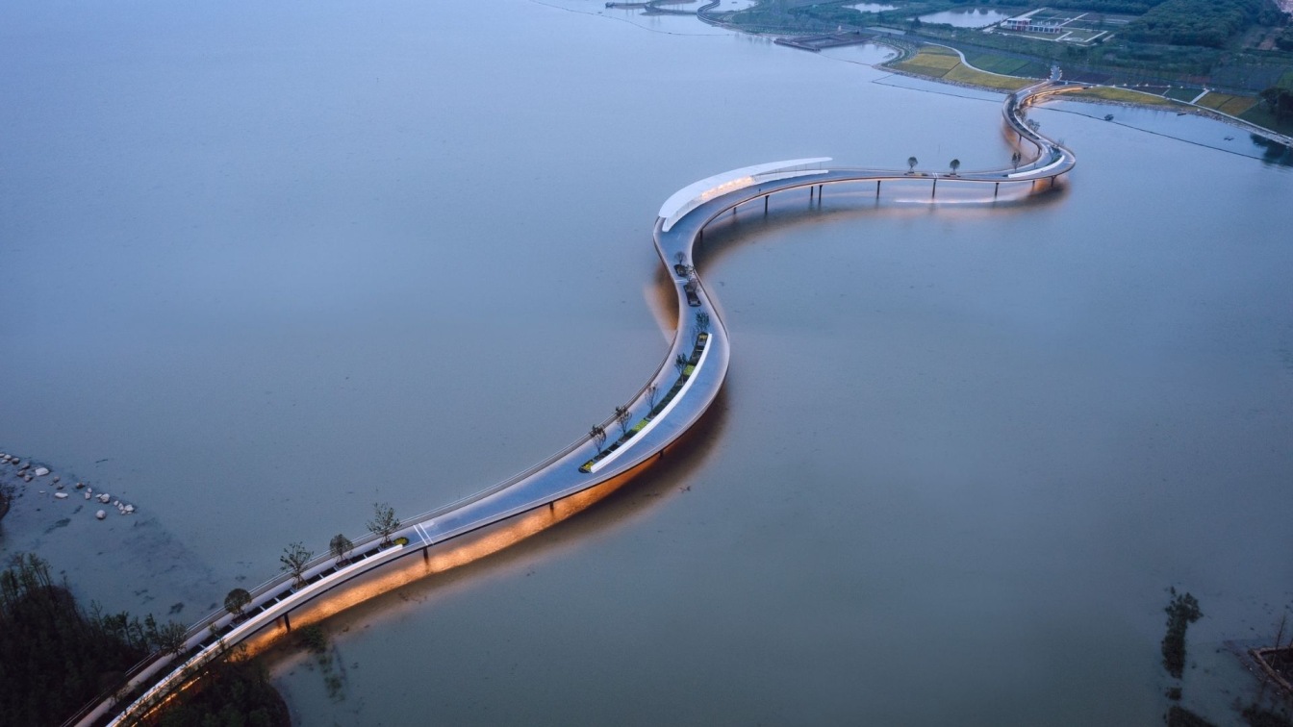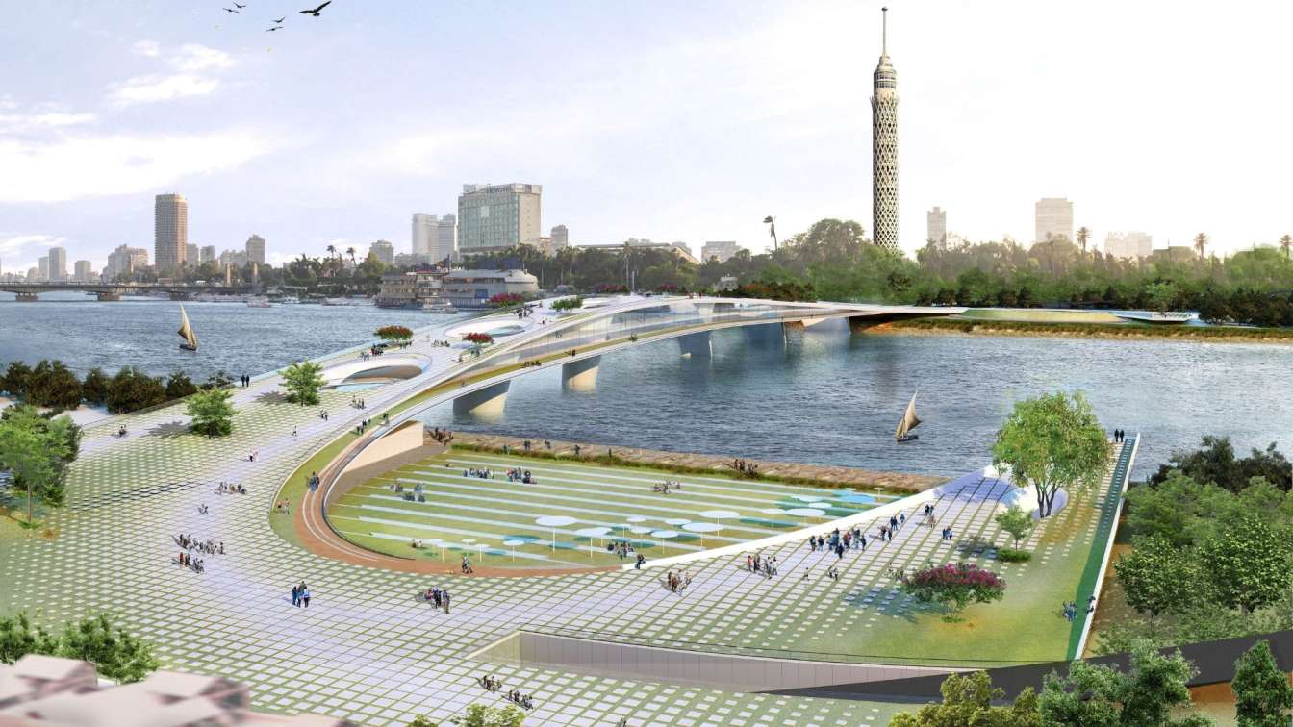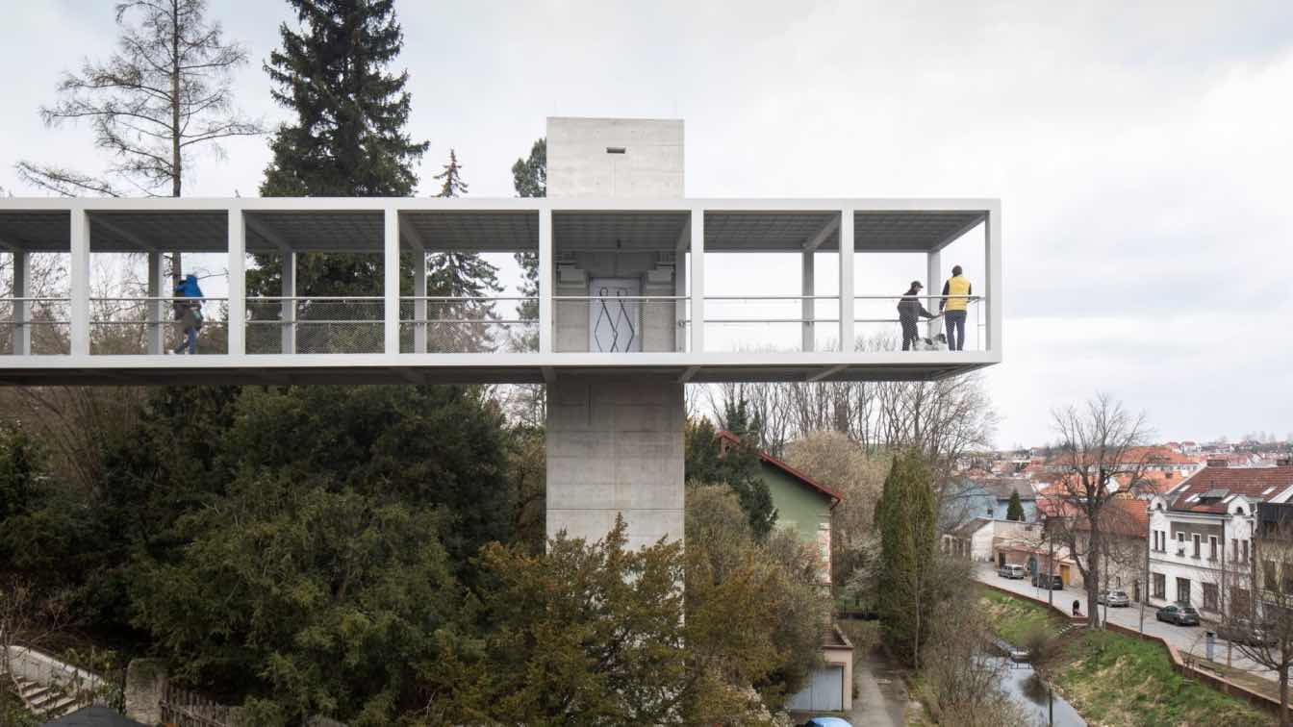The Iranian Architect Milad Eshtiyaghi has designed a sustainable bridge for the city of Shiraz in south-central Iran.
Architcet's statement: Shiraz is one of the major tourist cities in Iran with a rich historical and cultural history. The gardens of Qasrdasht, Chamran Mountain and Khoshk River, due to their background and role in tourism on an urban scale, are known as natural landmarks of Shiraz. Also, location of the Salamat sidewalk in the vicinity of the above natural elements and with a compatible function with them, has strengthened the tourist character of the area.
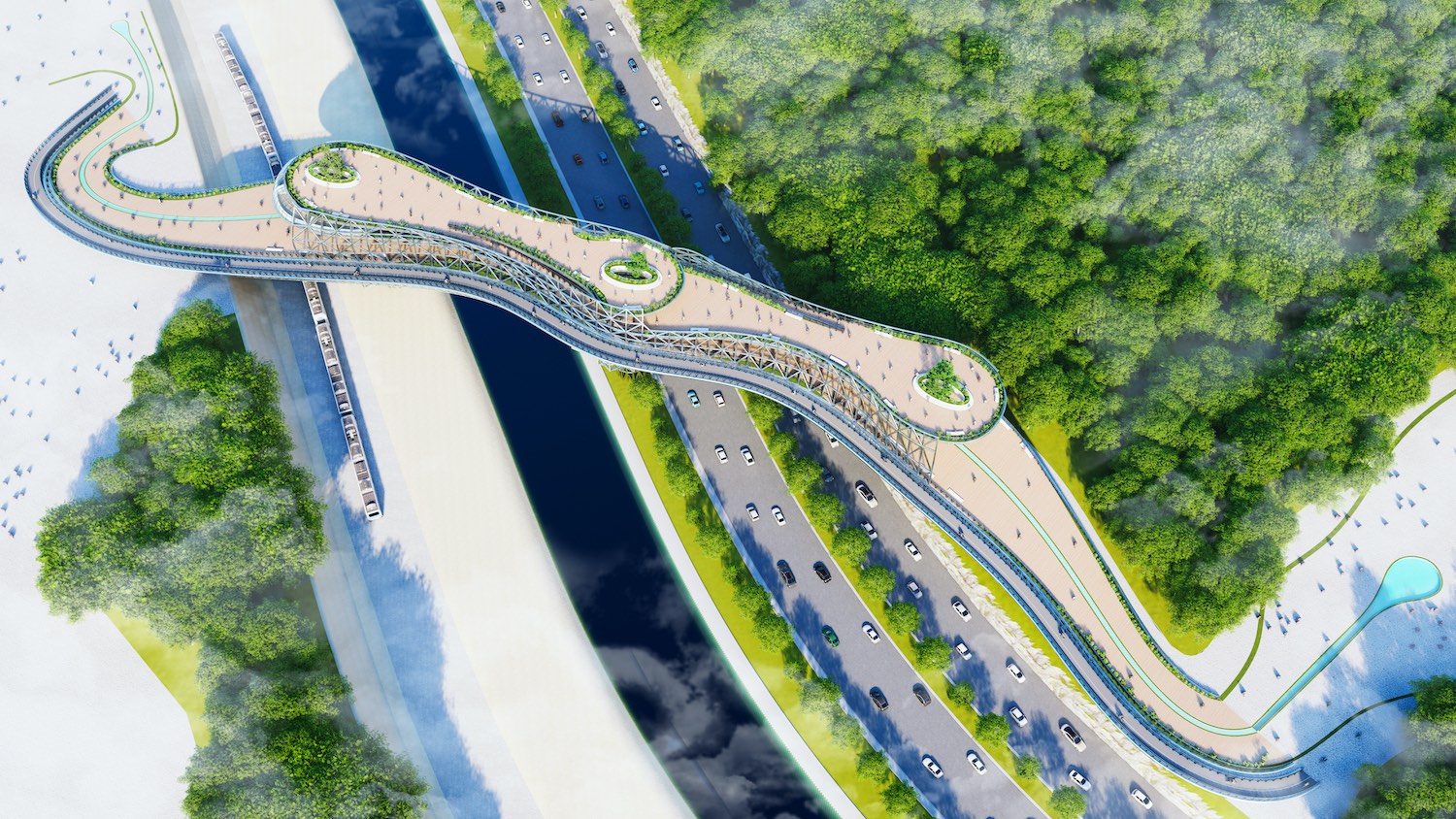 image © Milad Eshtiyaghi
image © Milad Eshtiyaghi
According to the name of the project, which is the bridge of life, this design is based on the concept of "life", and we have tried to display "The flow of life" on the bridge. Horizontal curves symbolize the tortuous path of each person's life, and vertical curves, in addition to providing bridge function, with a proper pedestrian slope, symbolize the ups and downs of life. Each pedestrian crossing the bridge, overlooks other parts of the bridge and observes the flow of others. The juxtaposition of other passers-by on the bridge, and the view of the gardens of Qasr al-Dasht, and the passage of people under and around the bridge, is a sign of the flow of life and displays it. This intermittent transformation of subject and object in the bridge, is itself, part of the concept of "life".
 image © Milad Eshtiyaghi
image © Milad Eshtiyaghi
The horizontal curve of the bridge in the eastern part is designed in such a way that it is accompanied by the least interference in the environment and is rotated in order to preserve the trees on the site and is reached to the desired level from the side of the boulevard. One of the design challenges in this project was the height restriction at the top of the boulevard and the subway. The slope of the bridge was such that the desired height could be easily provided on the boulevard, but on the subway section, to reach the desired height, we increased the length of the bridge in the western part and brought the deck of the bridge to the desired height by creating a curve.
 image © Milad Eshtiyaghi
image © Milad Eshtiyaghi
According to the competition's demands, a bicycle path was designed on the bridge in compliance with the relevant criteria. A noteworthy point is the complete separation of the bike path from the pedestrian path and not having any intersection between them in the plan.
 Plans
Plans
In order to separate the different areas, a three-story bridge has been considered. These classes are designed based on the hierarchy of movement from the high-mobility part to the low-mobility part. On the first floor there are pedestrian and bicycle paths. On the second floor, there is a recreational space, a restaurant and a food court, and on the third floor, there is a place to sit and look at the city, the gardens of Qasr al-Dasht, and the activities of the people on the lower floors. In all floors, green spaces are intended to create vitality in the environment and harmony with the existing green environment.
 image © Milad Eshtiyaghi
image © Milad Eshtiyaghi
In the plans, the moving parts have been narrowed and the viewing parts have been opened and widened in order to create a comprehensive view. In the view areas, the furniture in the middle is designed to create a complete and comprehensive view for the people.
 image © Milad Eshtiyaghi
image © Milad Eshtiyaghi
Regarding the architectural background of Shiraz, the design of the bridge is inspired by three prominent elements of Shiraz. The bridge columns are inspired by Hafezieh capitals, called Tavangan. In some parts of the bridge, tall cypress of Shiraz's Gardens has been used and to emphasize the height of these trees, in the upper floors, voids have been considered that surrounds the trees. The middle waterway in the sidewalk is inspired by the Narenjestan e Ghavam garden.
 image © Milad Eshtiyaghi
image © Milad Eshtiyaghi
 image © Milad Eshtiyaghi
image © Milad Eshtiyaghi
 image © Milad Eshtiyaghi
image © Milad Eshtiyaghi
 image © Milad Eshtiyaghi
image © Milad Eshtiyaghi
 image © Milad Eshtiyaghi
image © Milad Eshtiyaghi
 image © Milad Eshtiyaghi
image © Milad Eshtiyaghi
 image © Milad Eshtiyaghi
image © Milad Eshtiyaghi
 image © Milad Eshtiyaghi
image © Milad Eshtiyaghi
 image © Milad Eshtiyaghi
image © Milad Eshtiyaghi
 image © Milad Eshtiyaghi
image © Milad Eshtiyaghi
 image © Milad Eshtiyaghi
image © Milad Eshtiyaghi
 image © Milad Eshtiyaghi
image © Milad Eshtiyaghi
 image © Milad Eshtiyaghi
image © Milad Eshtiyaghi
 image © Milad Eshtiyaghi
image © Milad Eshtiyaghi
 image © Milad Eshtiyaghi
image © Milad Eshtiyaghi
 image © Milad Eshtiyaghi
image © Milad Eshtiyaghi
 image © Milad Eshtiyaghi
image © Milad Eshtiyaghi
 image © Milad Eshtiyaghi
image © Milad Eshtiyaghi
 image © Milad Eshtiyaghi
image © Milad Eshtiyaghi
 Section A-A
Section A-A
 Section B-B
Section B-B
 Elevation
Elevation
 Elevation
Elevation
 Diagram
Diagram
 Diagram
Diagram
 Diagram
Diagram
 Diagram
Diagram

