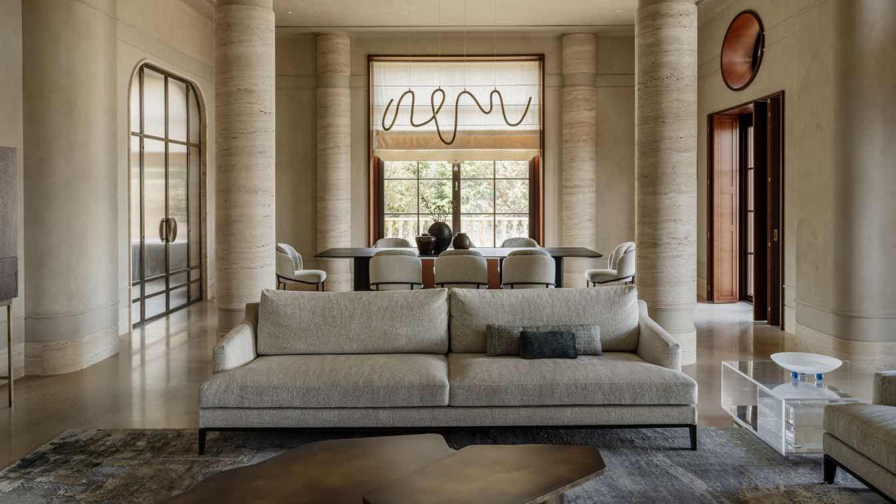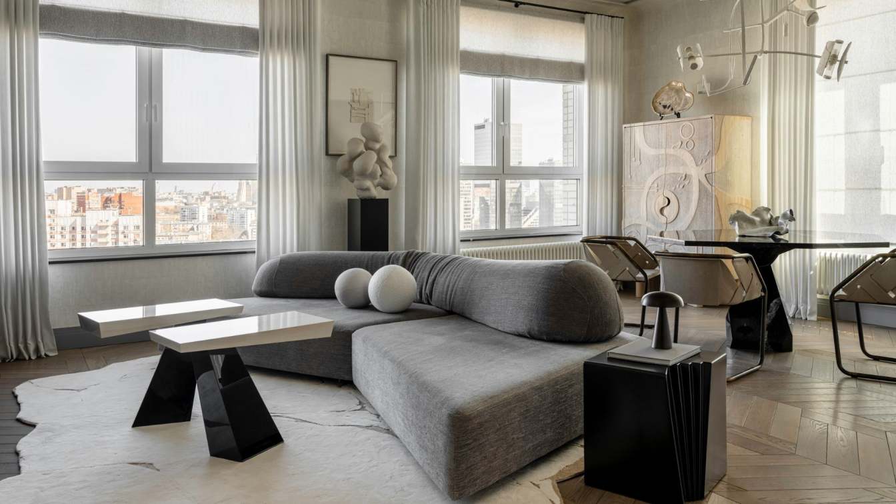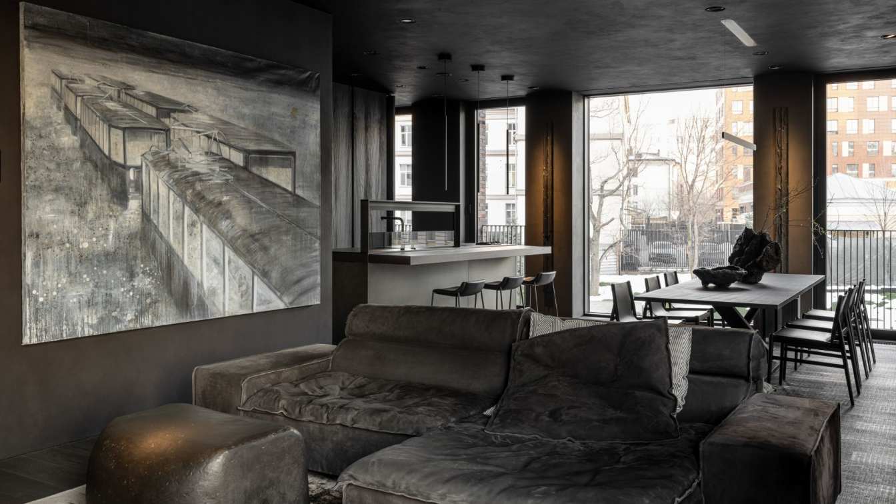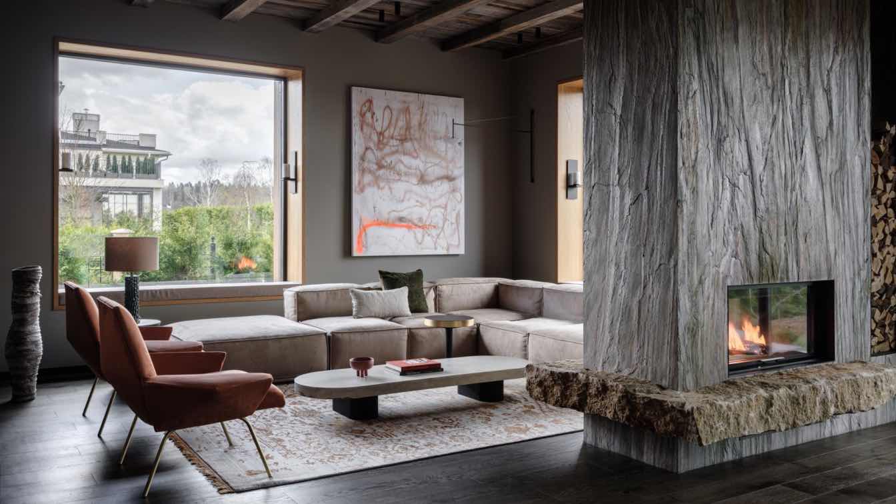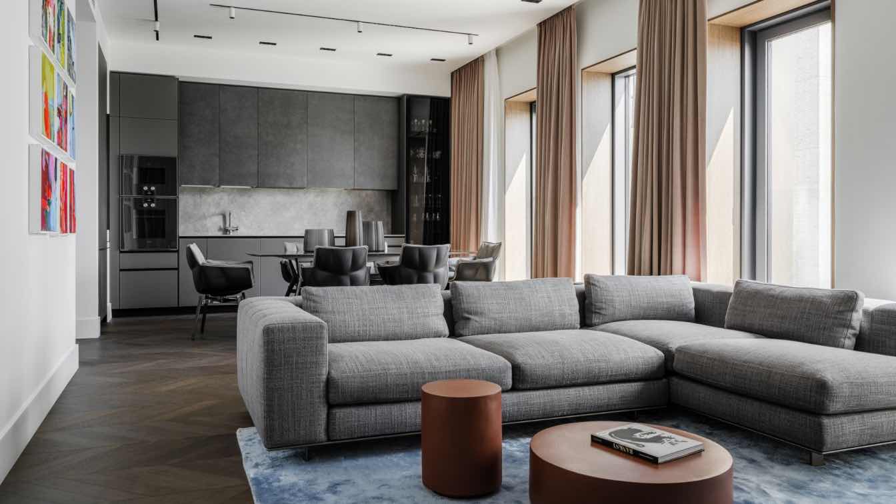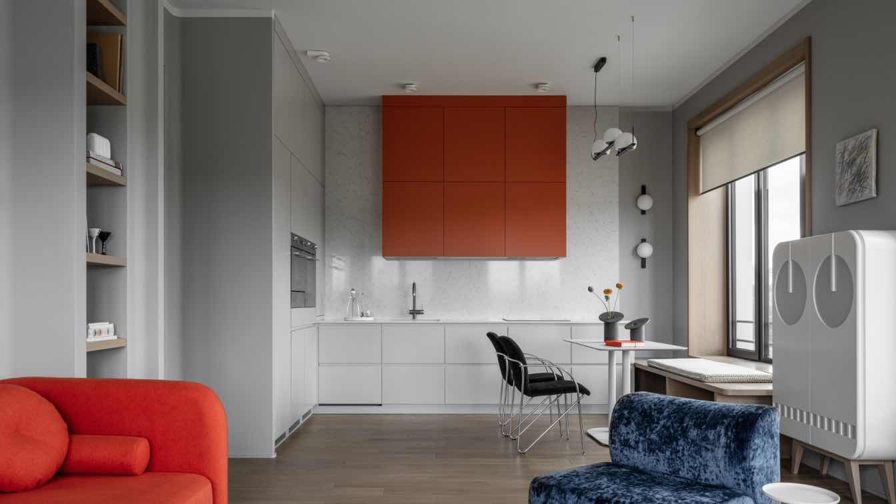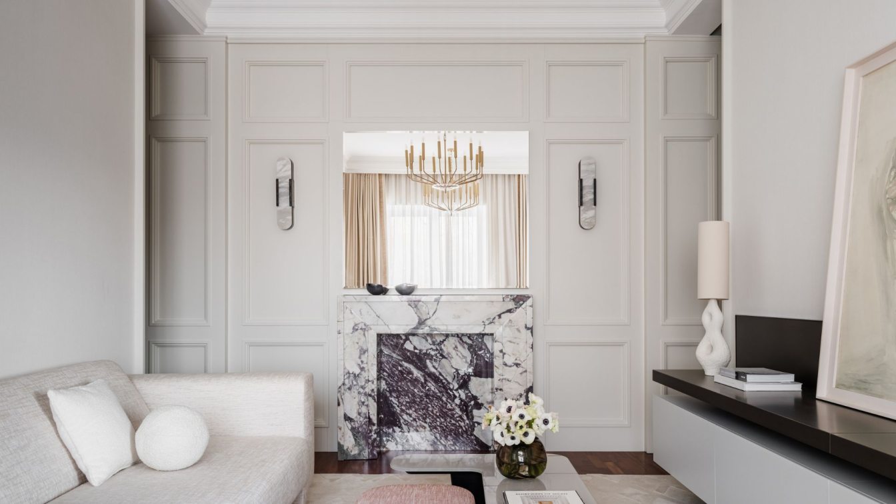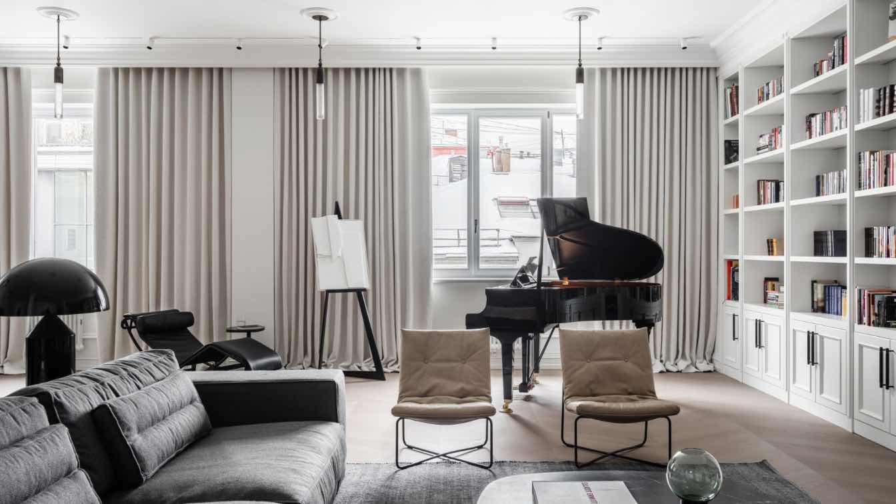The interior of this 1300 m² countryside home is a masterful blend of classic elegance, contemporary refinement, and Art Deco influences, envisioned by interior designer Olesya Golova.
Project name
Elegant countryside residence with Art Deco accents
Architecture firm
Point Design Studio
Photography
Mikhail Loskutov
Principal architect
Olesja Golova
Design team
Style by Natalya Yagofarova
Interior design
Olesja Golova
Material
Jura Marble, Large-Format Travertine Slabs, Calacatta Vagli Marble, Oak Veneer
Typology
Residential › House
Nestled on the 17th floor of a modern residential complex in Moscow, the 145 m² apartment of interior designer Nadezhda Karakash epitomizes a seamless blend of personal expression and architectural ingenuity. While her family initially aimed for a larger property, the apartment’s panoramic vistas and bright layout immediately captivated them.
Project name
Apartment with an art collection for the family of an interior designer
Photography
Mikhail Loskutov
Interior design
Nadezda Karakash, K2-Interiors Studio
Environmental & MEP engineering
Typology
Residential › Apartment
An interior that truly reflects the character of its creators, their lifestyle, and professional philosophy comes to life in the apartment designed by Moscow-based designers Tatiana Alenina and Vladimir Krasilnikov. Located on the embankment of the Moscow River, this 111 m² space realizes their vision for a free-flowing layout without boundaries.
Project name
Black-Toned Apartment
Architecture firm
Tatiana Alenina, Vladimir Krasilnikov
Photography
Mikhail Loskutov, Katya Alagich (Portrait Photo)
Principal architect
Tatiana Alenina, Vladimir Krasilnikov
Design team
Tatiana Alenina and Vladimir Krasilnikov
Collaborators
Text by Margarita Prokopovich
Interior design
Tatiana Alenina, Vladimir Krasilnikov
Environmental & MEP engineering
Tools used
software used for drawing, modeling, rendering, postproduction and photography
Client
Tatiana Alenina, Vladimir Krasilnikov
Typology
Residential › Apartment
Interior designer Angelina Kostina created the interior for this two-storey country house near Moscow for a young couple with a dynamic, multifaceted lifestyle.
Project name
Raw charm and natural elegance in a country house outside Moscow
Architecture firm
Angelina Kostina
Photography
Mikhail Loskutov
Design team
Style by Daria Soboleva
Interior design
Angelina Kostina
Lighting
Hudson Valley, Floor lamp - handmade ceramics by Anna Zhukova, Schwung, Tom Rossau, Aromas Del Campo, Handle studio, Centersvet, Secto Design
Material
The wooden ceiling beams, crafted from reclaimed wood from old fences and houses in Arkhangelsk; a solid slab of Dagestani dolomite
Typology
Residential › House
This 90 m² apartment belongs to a young couple, both of whom have good taste and a clear understanding of what they want. They approached architect Ariana Ahmad with the task of creating a highly functional and comfortable space accented by vibrant contemporary art.
Project name
Modern apartment in natural colors with contemporary art
Architecture firm
Ariana Ahmad Design
Photography
Mikhail Loskutov
Principal architect
Ariana Ahmad
Design team
Style by Natalia Onufreichuk
Interior design
Ariana Ahmad
Environmental & MEP engineering
Typology
Residential › Apartment
A young couple turned to interior designer Katya Begicheva to furnish their Moscow apartment 92 m². Having just returned from their honeymoon in Portugal, they were deeply impressed by the city of Porto and adored the Pink Villa Serralves.
Project name
An apartment with colorful accents and vintage items in Moscow
Architecture firm
Katya Begicheva
Photography
Mikhail Loskutov
Principal architect
Katya Begicheva
Design team
Style by Katya Begicheva
Interior design
Katya Begicheva
Environmental & MEP engineering
Typology
Residential › Apartment
This 75 sqm apartment is located in the historic center of Moscow, in one of the buildings that is a city's architectural landmark, notable for having the highest arch. Interior designers Maya Guzovskaya and Yana Bykova were approached by a young family wanting to gift this dwelling, already renovated, to their parents.
Project name
Bright apartment with classic base in Moscow
Architecture firm
Maya Guzovskaya, Yana Bykova
Photography
Mikhail Loskutov
Principal architect
Maya Guzovskaya, Yana Bykova
Design team
Style by Yes We May
Interior design
Maya Guzovskaya, Yana Bykova
Environmental & MEP engineering
Typology
Residential › Apartment
This spacious 330 m² apartment is located in a historic building on Petrovsky Boulevard in the heart of Moscow. The owners, a family with three sons, purchased two separate apartments here and approached interior designer and architect Ariana Ahmad to develop a design project.
Project name
An elegant Parisian-style apartment with design icons
Architecture firm
Ariana Ahmad Design
Photography
Mikhail Loskutov
Principal architect
Ariana Ahmad
Design team
Style by Natalia Onufreichuk
Interior design
Ariana Ahmad
Environmental & MEP engineering
Typology
Residential › Apartment

