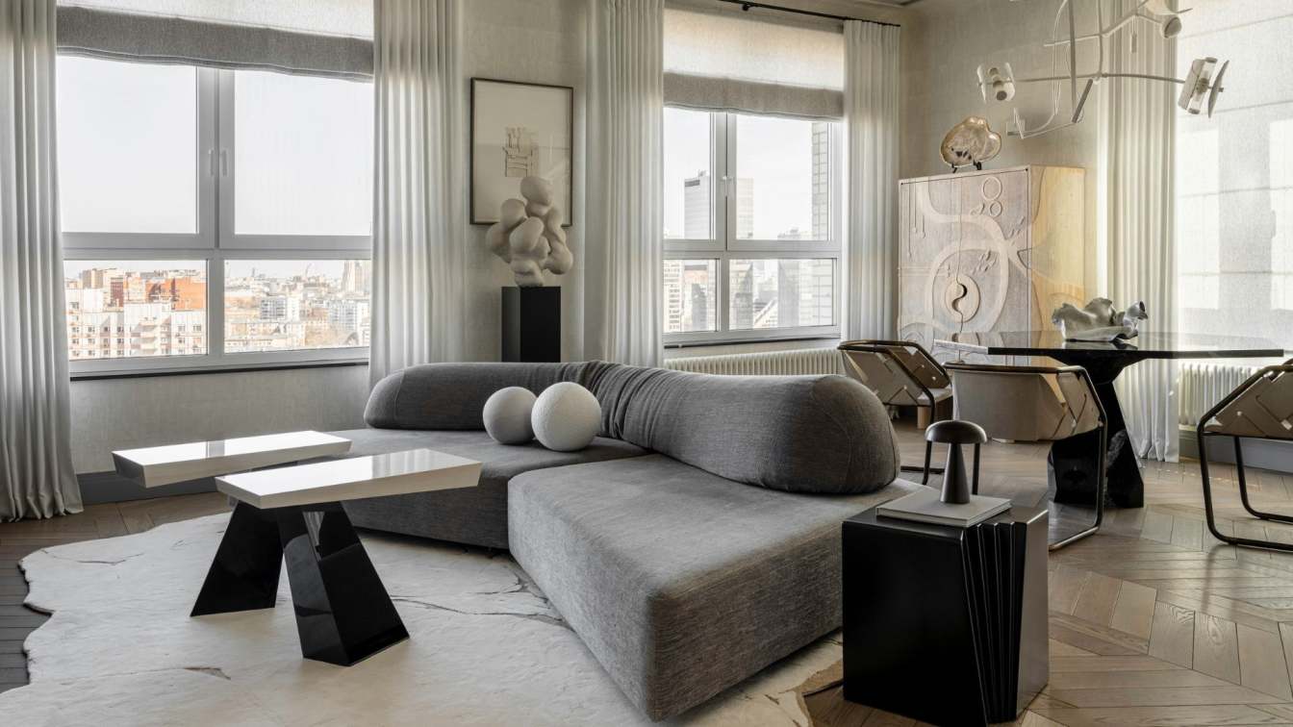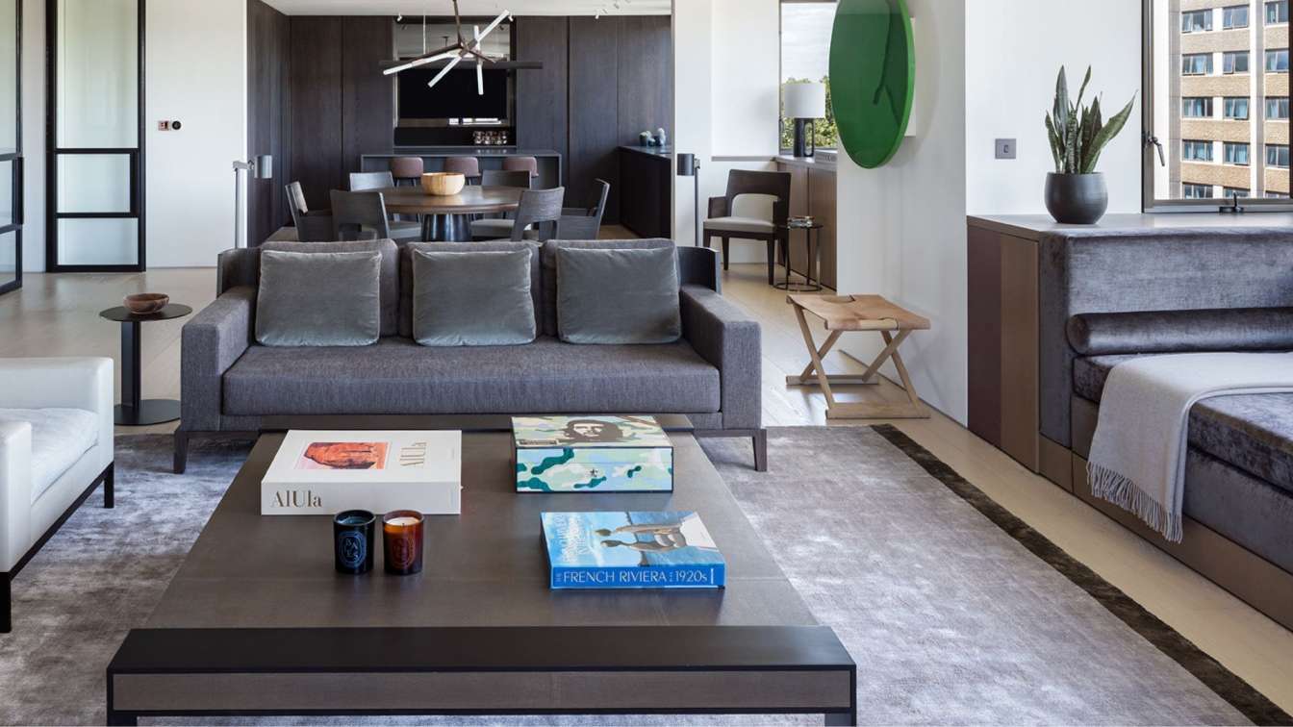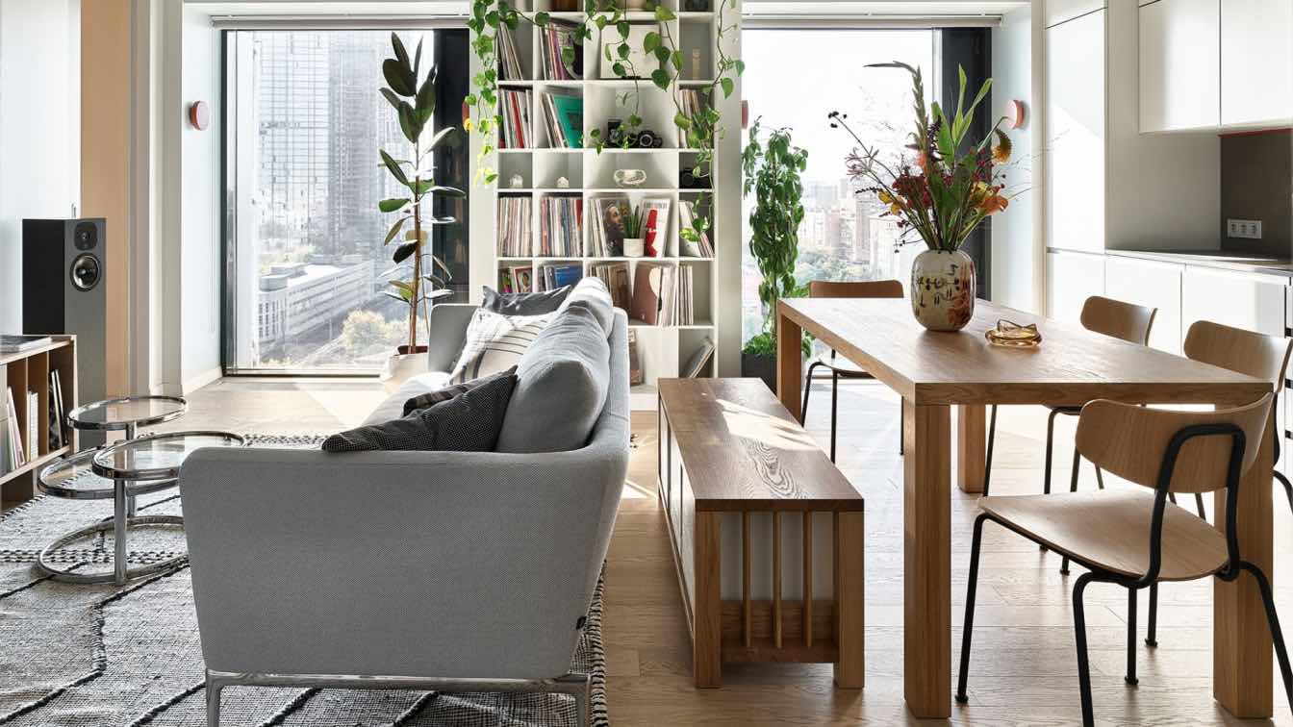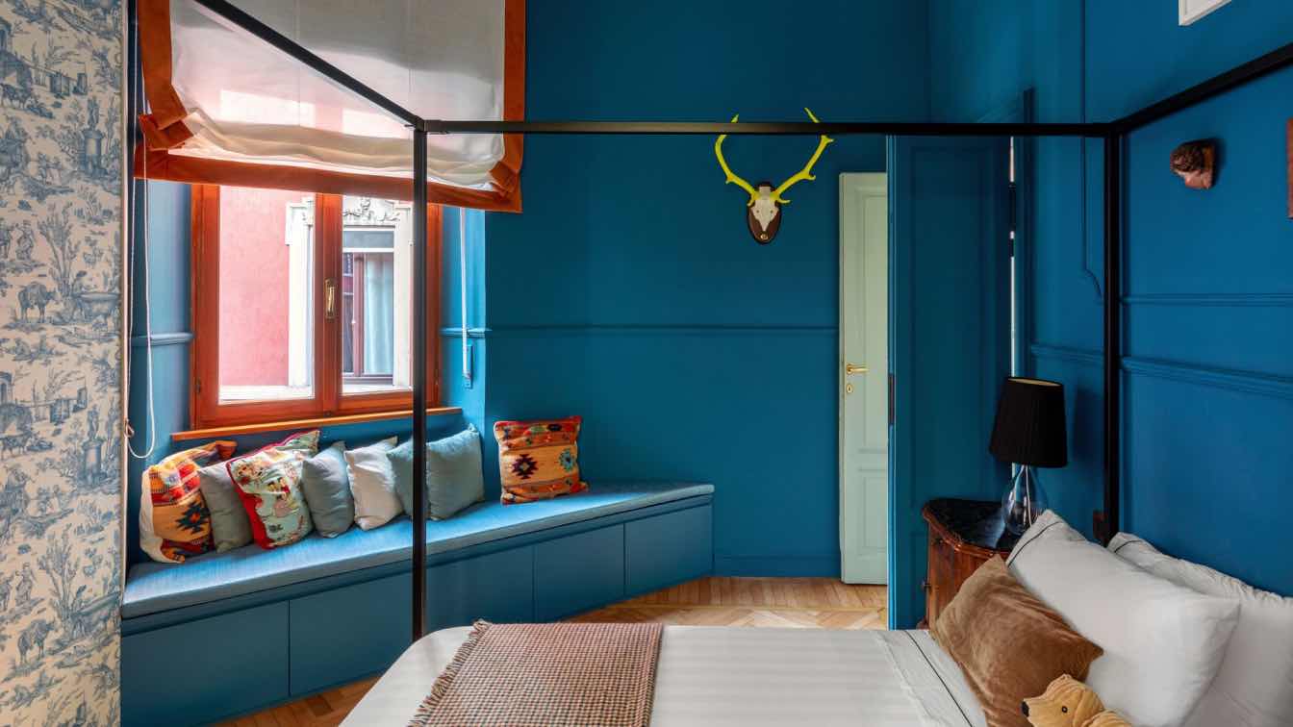Nestled on the 17th floor of a modern residential complex in Moscow, the 145m² apartment of interior designer Nadezhda Karakash epitomizes a seamless blend of personal expression and architectural ingenuity. While her family initially aimed for a larger property, the apartment’s panoramic vistas and bright layout immediately captivated them. Despite having to forgo a separate kitchen — a long-held preference — the space quickly became a canvas for her creative vision.
Crafting the layout
Nadezhda’s approach to the floor plan reflects a thoughtful equilibrium between functionality and aesthetics. The open-plan design seamlessly integrates the kitchen, dining, and living areas into a cohesive and inviting space. The apartment also features a master suite with an en-suite bathroom and walk-in closet, a private bedroom for her adult son complete with its own bathroom and wardrobe, a home office, a guest bathroom, and utility spaces. The transition from the entryway into the main living areas is uninterrupted by doors or partitions, fostering a sense of openness. The use of custom gypsum cornices further enhances the visual appeal, subtly elevating the ceiling height and adding an air of sophistication.
A Curated palette of art and materials
The interior draws inspiration from gallery aesthetics, emphasizing curated artwork and sculptural furniture. A soothing neutral palette — whites, creams, and gradients of gray and beige — serves as a tranquil canvas for striking accents. “This project gave me the freedom to fully explore my creativity and personalize every corner,” says Nadezhda. Natural materials take center stage, with marble floors and parquet imbuing the space with timeless elegance. Wallpaper was deliberately chosen to mitigate the risk of cracks from the building’s settling — a detail that underscores the careful planning behind the project.

Furniture as art
In Nadezhda’s home, furniture transcends utility, becoming a marriage of function and artistry. The centerpiece of the living room is an Edra sofa, discovered at Milan Design Week, whose versatility and ergonomic design make it perfect for both family gatherings and quiet evenings. A marble dining table from Ginger & Jagger and a vintage Parisian chandelier elevate the dining area’s atmosphere.
Custom pieces abound: a dish cabinet designed in collaboration with Woodzenart by Andrey Izmailov features decorative facades that double as art. Even the door handles, created by Aksenovykh Artvivo, highlight Nadezhda’s meticulous attention to detail. Bespoke rugs from M Carpet Atelier add texture and unity, linking the bedrooms and study.
Smart enhancements for modern living
Although the apartment lacks a full smart-home system, it integrates technology seamlessly. A built-in vacuum system, smartphone-controlled appliances, and motorized curtains combine convenience with aesthetic harmony. Every corner of this home reflects Nadezhda’s signature style: an interplay of vintage charm, contemporary design, and bespoke craftsmanship. The curated art, carefully sourced furniture, and thoughtful layout create a living space where style and comfort coexist effortlessly. This Moscow apartment is a testament to how design can transform everyday living into an elevated experience.





























