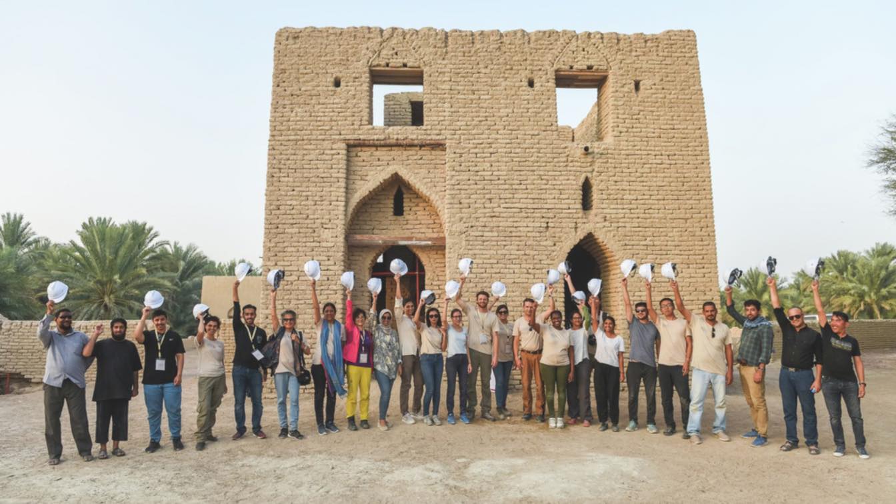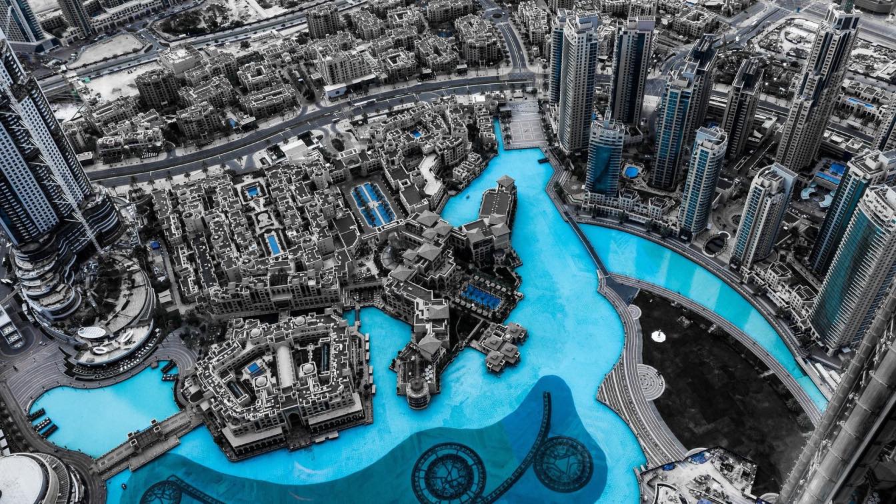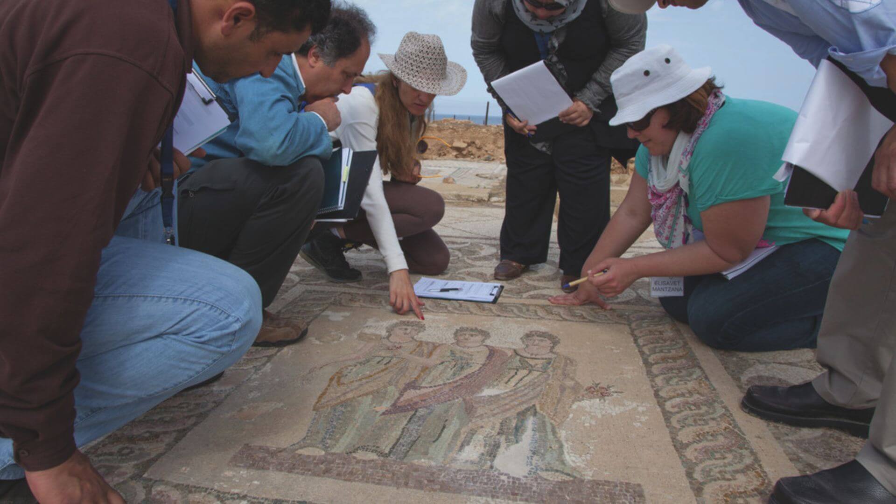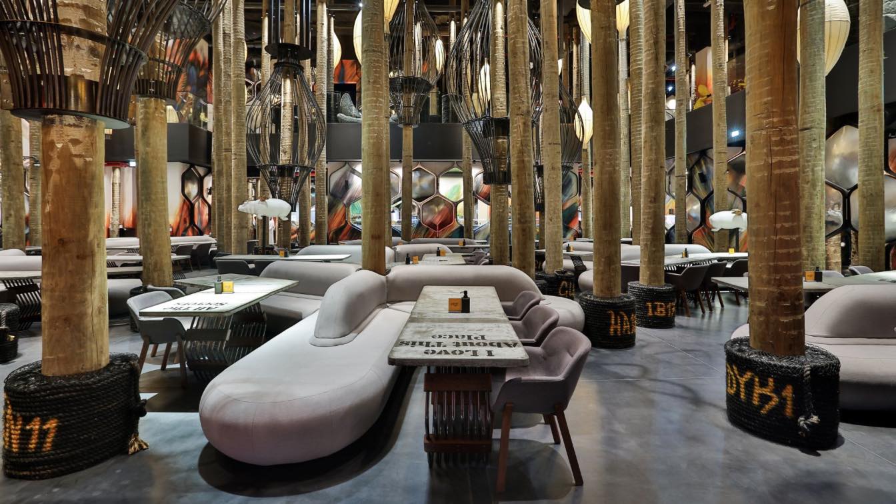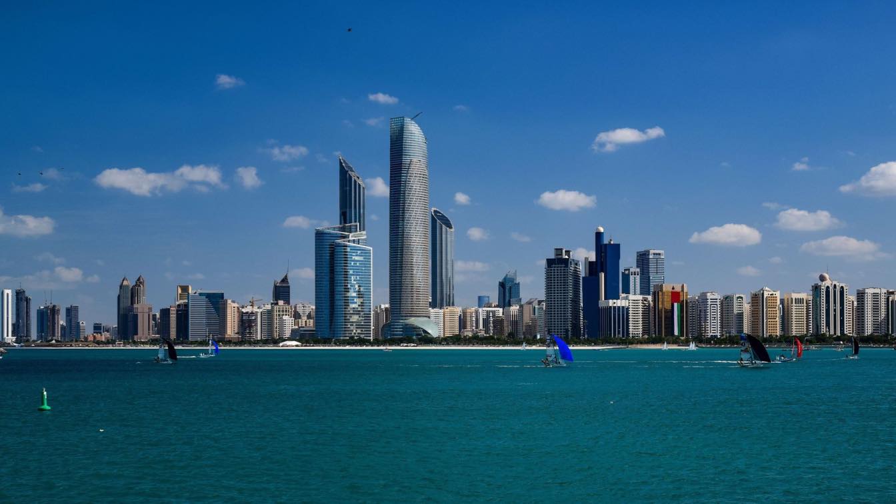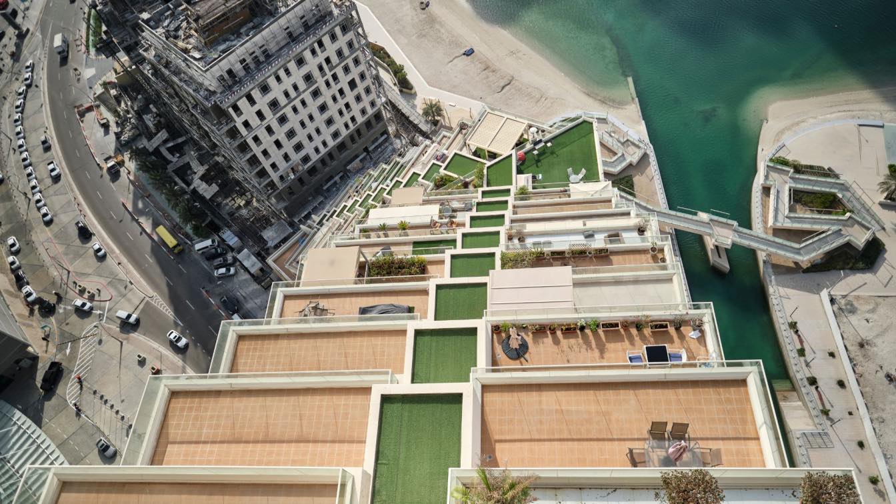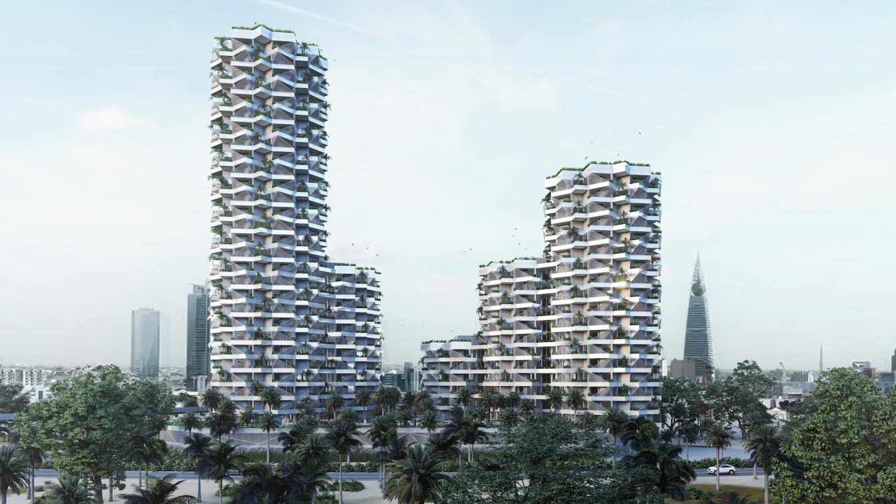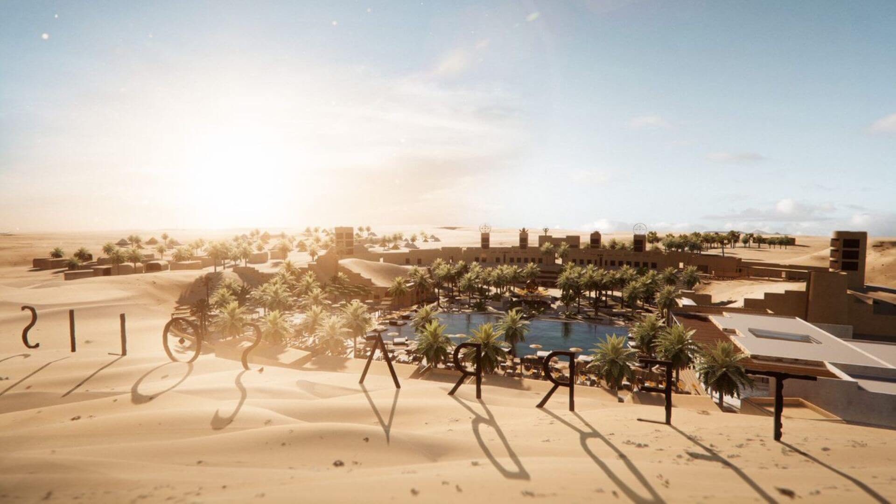Getty Conservation Institute partners with Department of Culture and Tourism-Abu Dhabi (DCT) to teach conservation best practices. Local and international experts will gather in Al Ain, United Arab Emirates and Nizwa, Oman from October 22 to November 19, 2022 for the International Course on the Conservation of Earthen Architecture.
Photography
International Course on the Conservation of Earthen Architecture. © Department of Culture and Tourism – Abu Dhabi
Real estate in the tallest buildings in Dubai. Skyscrapers always fascinate and attract attention. Their beauty cannot be overestimated, and the benefits of such real estate in Dubai can bring its owners millions of dollars.
Photography
Martins Chuschi
Conservation of Mosaics in Middle East are Focus of Getty's Final MOSAIKON Courses. These advanced MOSAIKON courses will train professionals for the long-term preservation of mosaics.
Treehouse Entertainment Center is about experiencing a visual display of a dream; presence on the planet of our nightmares and dreams. The design is not only empirical; but also tends to be experimental. Making it possible for us to experience walking in a space that we have never been in in the real world, and yet, in our subconscious, we may have...
Architecture firm
Zomorrodi & Associates
Location
Shop EB‐01, Bluewater Island, Dubai, UAE
Principal architect
Shahrooz Zomorrodi
Collaborators
Detail Design Supervisor: Hamed Nourian. Detail Designer: Parisa Aboutorabian. Concept Designer: Nastaran Shabanzadeh, Payam Alrahman, Anna Akhlaghi, Azam joneidi. Phase Two: Afrooz Demeheri, Elahe Saberi. Architectural presentation: Melika Asgari Sereshg
Supervision
Shahrooz Zomorrodi, Parisa Aboutorabian
Visualization
Ali Moravej ‐ Afshin KhodabandehLo
Tools used
AutoCAD, Rhinoceros 3D, V-ray, Adobe Photoshop
Material
Macro Cement, Tree tunk, Iron, Aluminum, Barrisol
Typology
Recreation Complex
In recognition of its advanced and solid healthcare infrastructure, commitment and leadership, Abu Dhabi was once again recognised as the world’s top pandemic-resilient city globally by Deep Knowledge Analytics (DKA), a London-based DeepTech analytical subsidiary of Deep Knowledge Group (DKG).
Written by
Epressrelease.me
Mangrove Place is a superb residential tower overlooking the Mangrove Canal on Al Reem Island. The area is considered one of the most rapidly developing neighbourhoods in Abu Dhabi. Designed by Paolo Lettieri and Aswan Ibrahim Zubaidi, the building is characterized by staggered terraces and balconies that offer a panoramic sea view. The distinctiv...
Project name
Mangrove Place
Architecture firm
Urbanism Planning Architecture - UPA Consultancy and UPA Italia
Location
Al Shaheed Ali Khalifa Al Mesmari St, Jazeerat Al Reem, Abu Dhabi, United Arab Emirates
Photography
Jonn Wallis, Paolo Lettieri
Principal architect
Aswan Zubaidi, Paolo Lettieri
Design team
Aswan Ibrahim Zubaidi, Paolo Lettieri, Sahar Yousif, Firas Raheel, Stefan Shalabi, Alessandro Mingolo, Chiara Mangiarotti, Vibhor Sing, Maan Alazzawi, Celso Creer II, Ayar Salih, Musstafa Baldawi, Dong Gun Lee, Firas Salman
Interior design
Sahar A. Yousif, Paolo Lettieri
Structural engineer
Structure Abu Dhabi
Environmental & MEP
Ian Banham & Associates
Construction
Gulf Technical Construction Company
Supervision
UPA Consultancy
Material
Concrete, glass, steel, stone
Client
Luxury Development
Typology
Residential › Apartments
Cosmos Architecture Department of Cosmos Ivicsa has revealed the finalist design for a Residential high-rise of 260 apartments in one of the most important gates of Riyadh City in the KSA. The Mawten’s Residence will become the crossroad of Riyadh’s cultures and a business landmark for the entire city. The project represents a unique, modern and he...
Project name
Bliss's Residence
Architecture firm
Cosmos Architecture
Location
Riyadh City, Kingdom of Saudi Arabia
Design team
Tomas Villa, Juan Martinez, Pietro Paolo Speziale, David Sastre, Sattam Alhamaly
Collaborators
Cosmos Ivicsa
Visualization
Cosmos Architecture
Status
Design face approval
Typology
Residential › Apartments
Terra Solis Dubai, part of the iconic Tomorrowland family, has seen an increase in demand following the success of sellout crowds at Tomorrowland’s three-weekend summer edition throughout July in Belgium, with people eager to experience the year-round holistic leisure offering.

