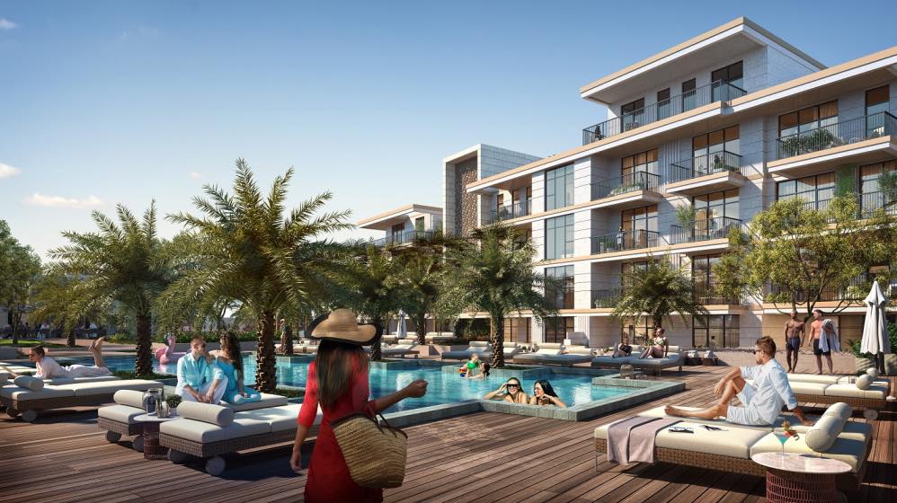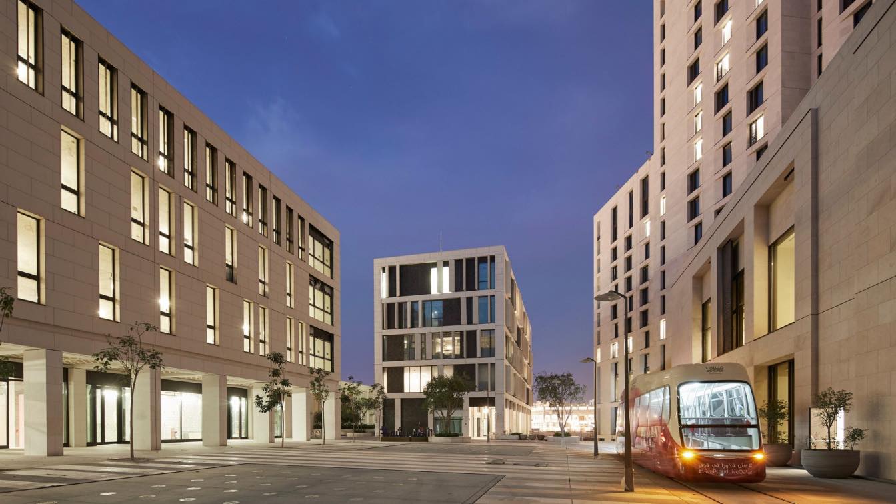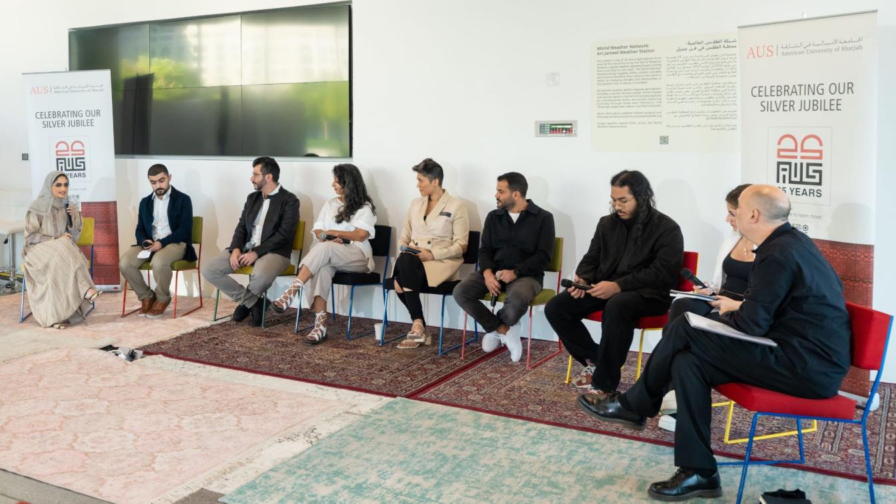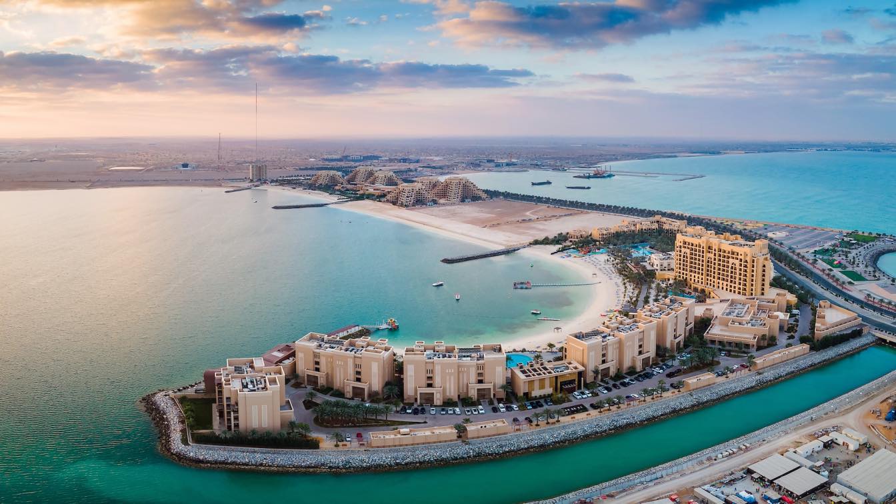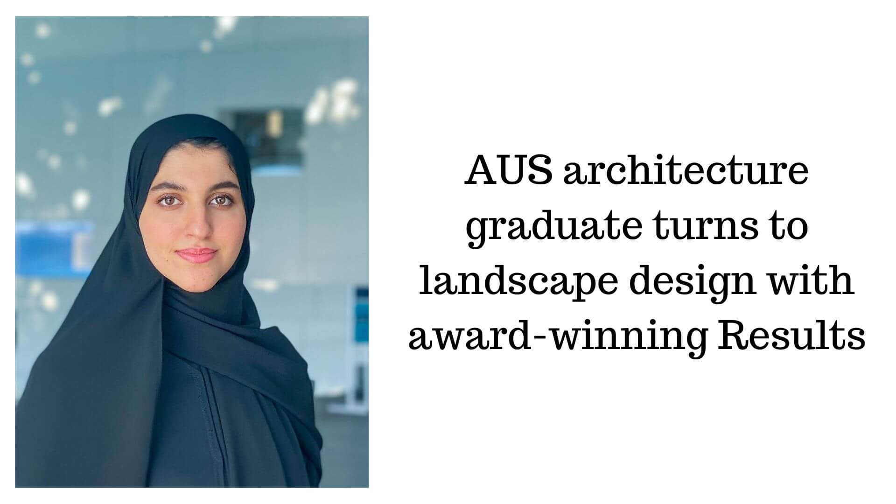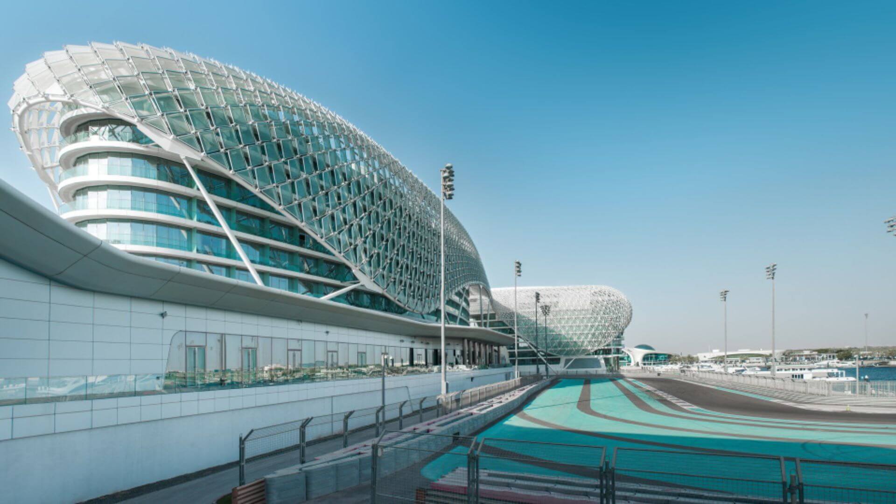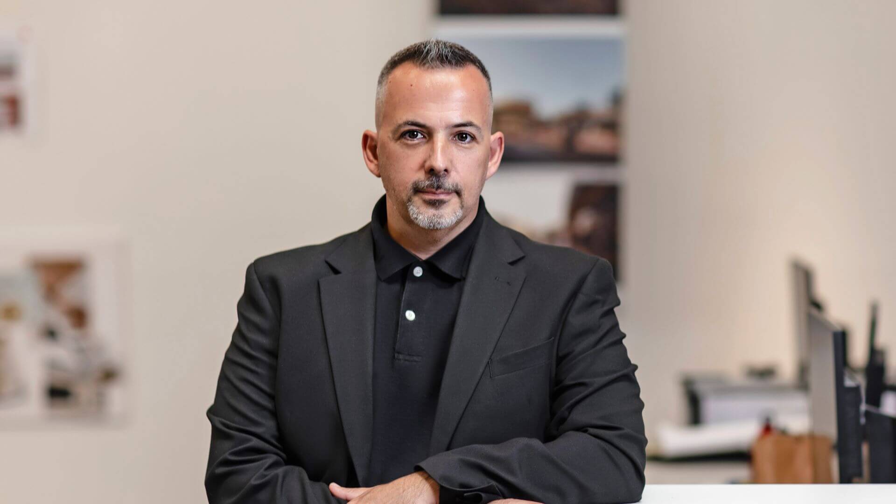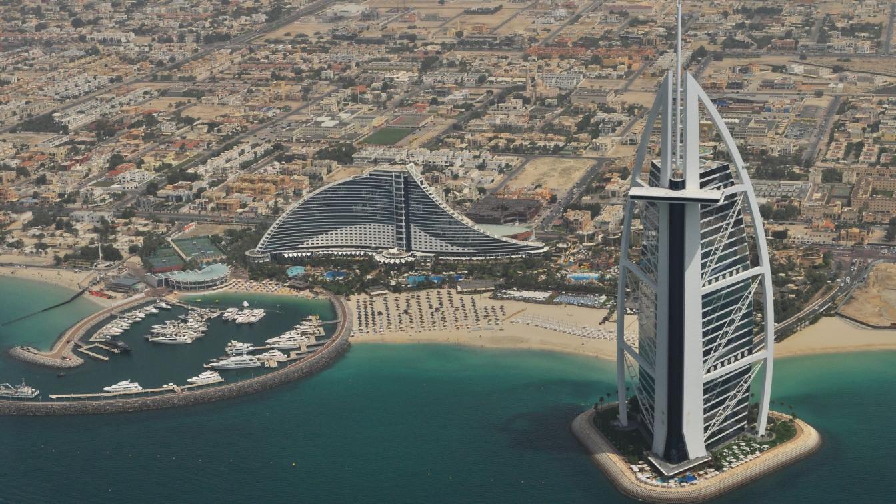Jubail Island has today announced the AED 327 million contract award to Construction General Contracting House Ltd (CGCH) for its new 242-unit Jubail Terraces community in Souk Al Jubail village, which was launched for sale in February 2023.
Written by
Saeed Khalloudi
Photography
Jubail Island
Gensler, the global architecture, design and planning firm with 53 locations and more than 7,000 professionals networked across Asia, Europe, Australia, the Middle East and the Americas has published its annual forecast report on global trends across the built environment.
Design education must prepare students to be risk-takers with the skills to work flexibly across disciplines, both independently and collaboratively, in order to ensure their future success, according to a panel of educators, students, alumni and design professionals organized by the College of Architecture, Art and Design (CAAD) at American Univer...
The 2030 vision of Ras Al Khaimah’s Tourism Development Authority’s (RAKTDA) is to attract over 3 million visitors and increase the overall attractiveness of the emirate, making tourism one of the most important sectors and focus for Ras Al Khaimah’s (RAK) GDP growth.
Written by
Abdullah Mansoor
Photography
Creative Family/Shutterstock.com
Only a few months since her graduation from the College of Architecture, Art and Design (CAAD) at American University of Sharjah (AUS), Maitha Al Hammadi is being recognized for forging her own path as she applies her Bachelor of Architecture degree to the field of sustainable landscape design.
Photography
American University of Sharjah (AUS)
Leading UAE-based smart FM solutions company HITEK Services, which is part of the Farnek group of companies, has initiated an agreement to supply more than 40 licences for its CAFMTEK solution, for Abu Dhabi Motor Sports Management (ADMM), which manages the Yas Marina Circuit, the home of the Formula 1® Abu Dhabi Grand Prix.
Photography
Yas Marina Circuit
Gensler, the global architecture, design and planning firm, has announced the appointment of Steven Velegrinis as Design Director to its Middle East operation. Velegrinis will play a global role with an initial focus on the MENA region and an emphasis on KSA.
Written by
Alexandra Williams
Photography
Steven Velegrinis, Design Director, Gensler Middle East
UAE-based smart and green facilities management company Farnek has launched a new state-of-the-art online remote digital platform called PowerTek, which was developed by in-house experts, at Farnek’s innovative digital solutions, sister company HITEK.

