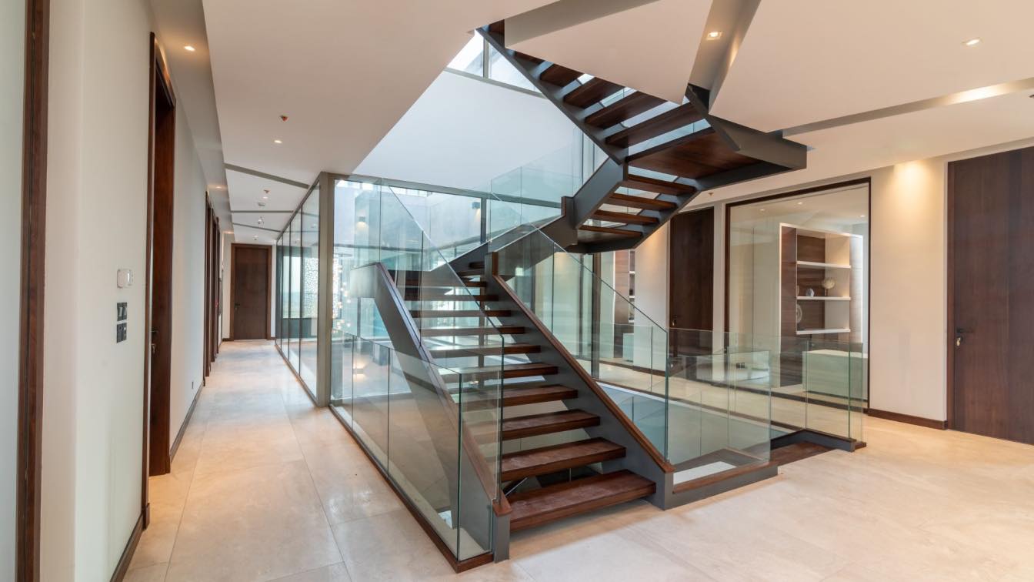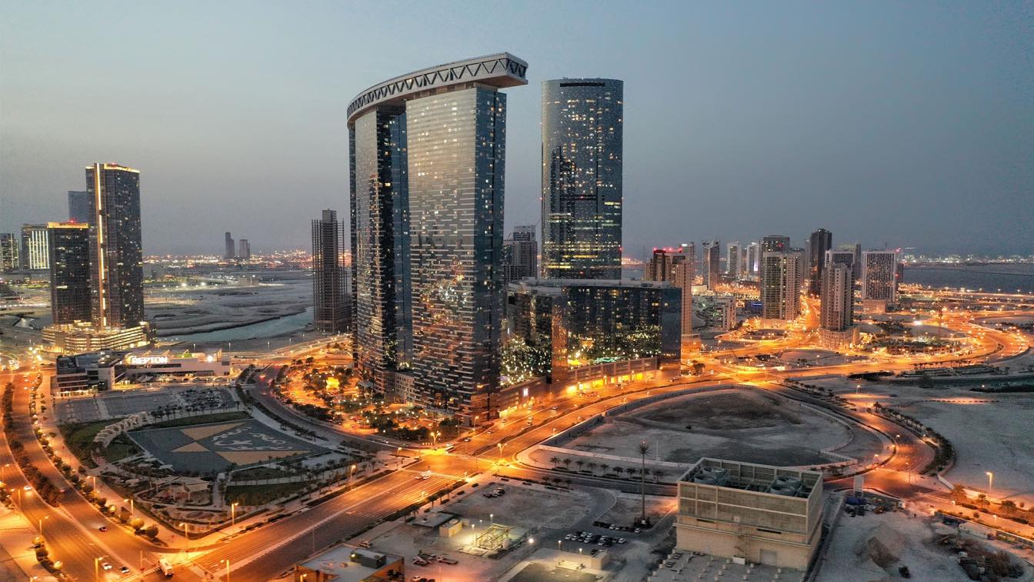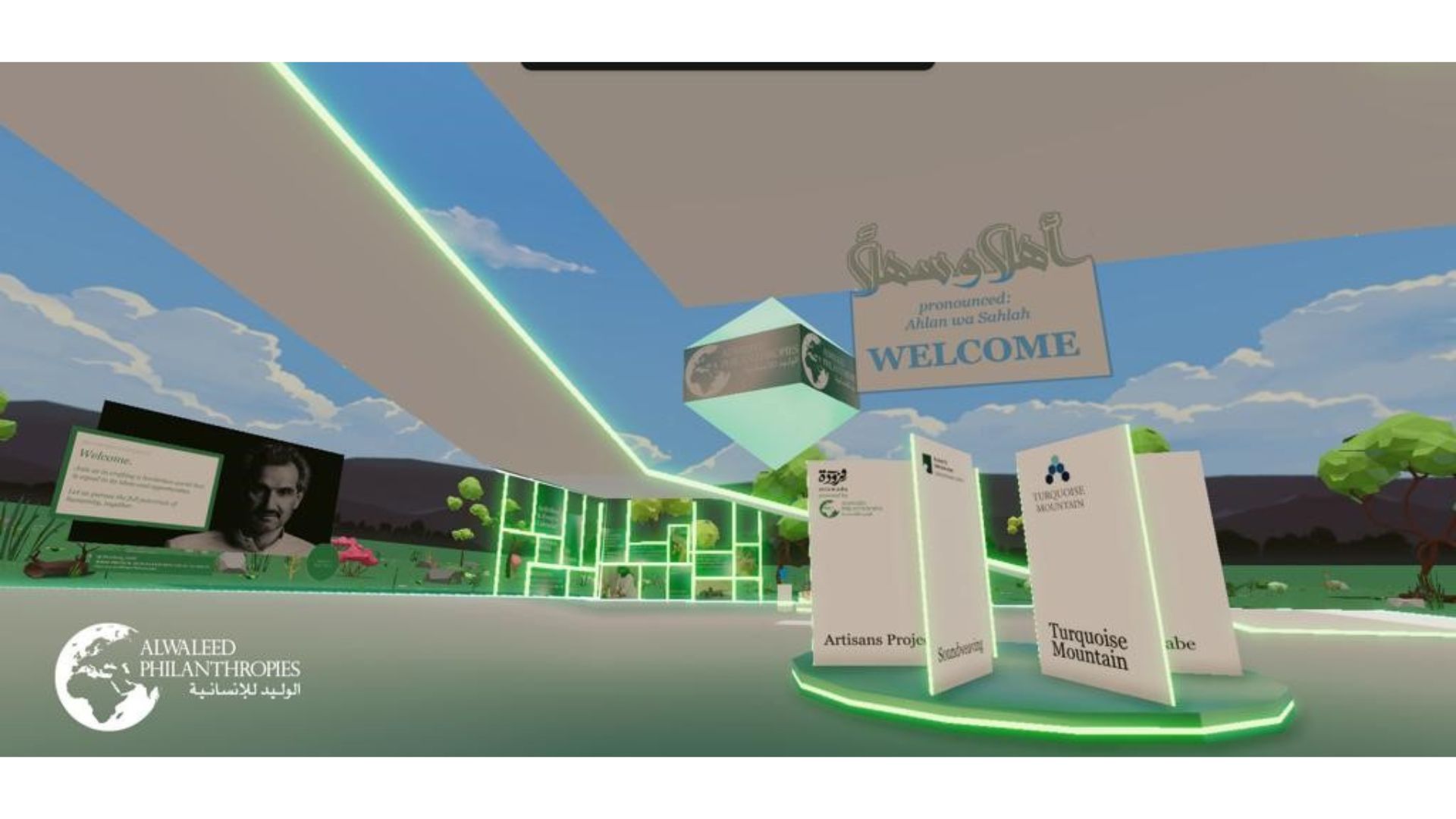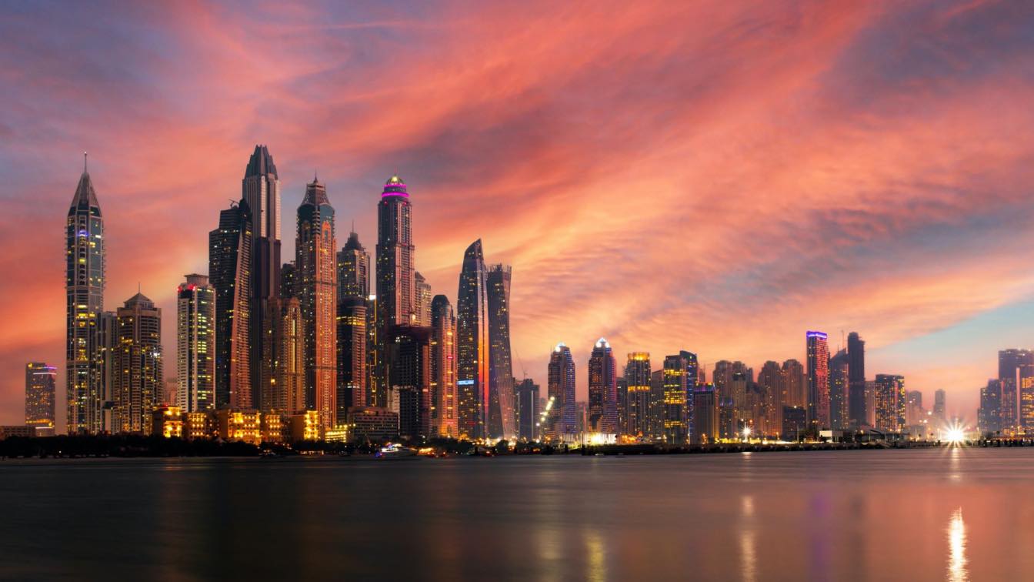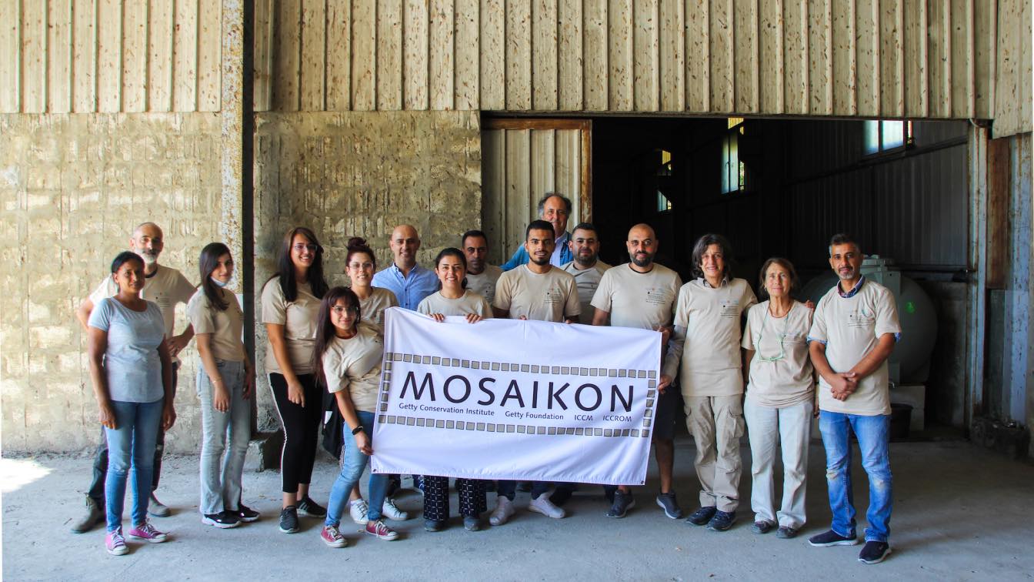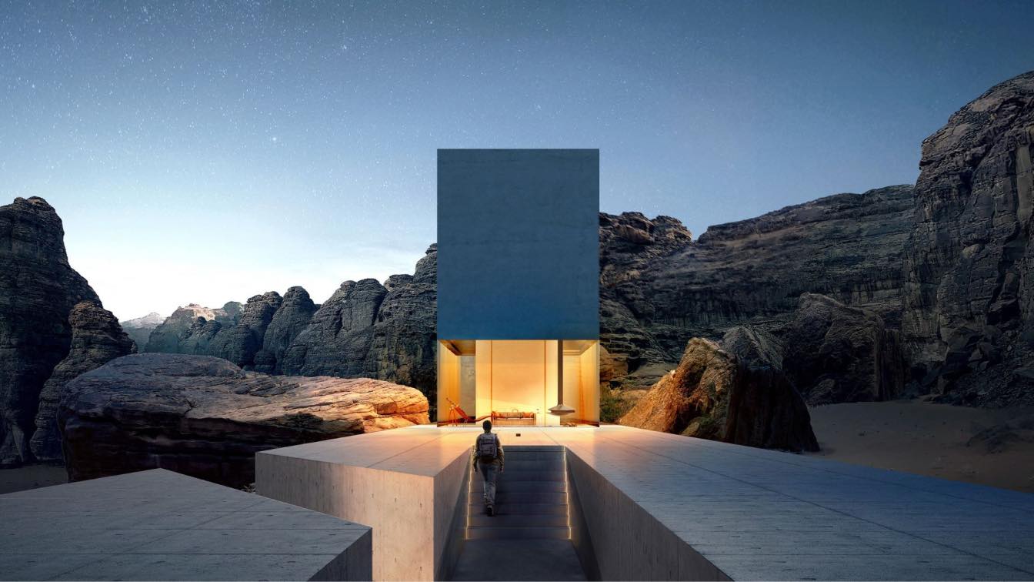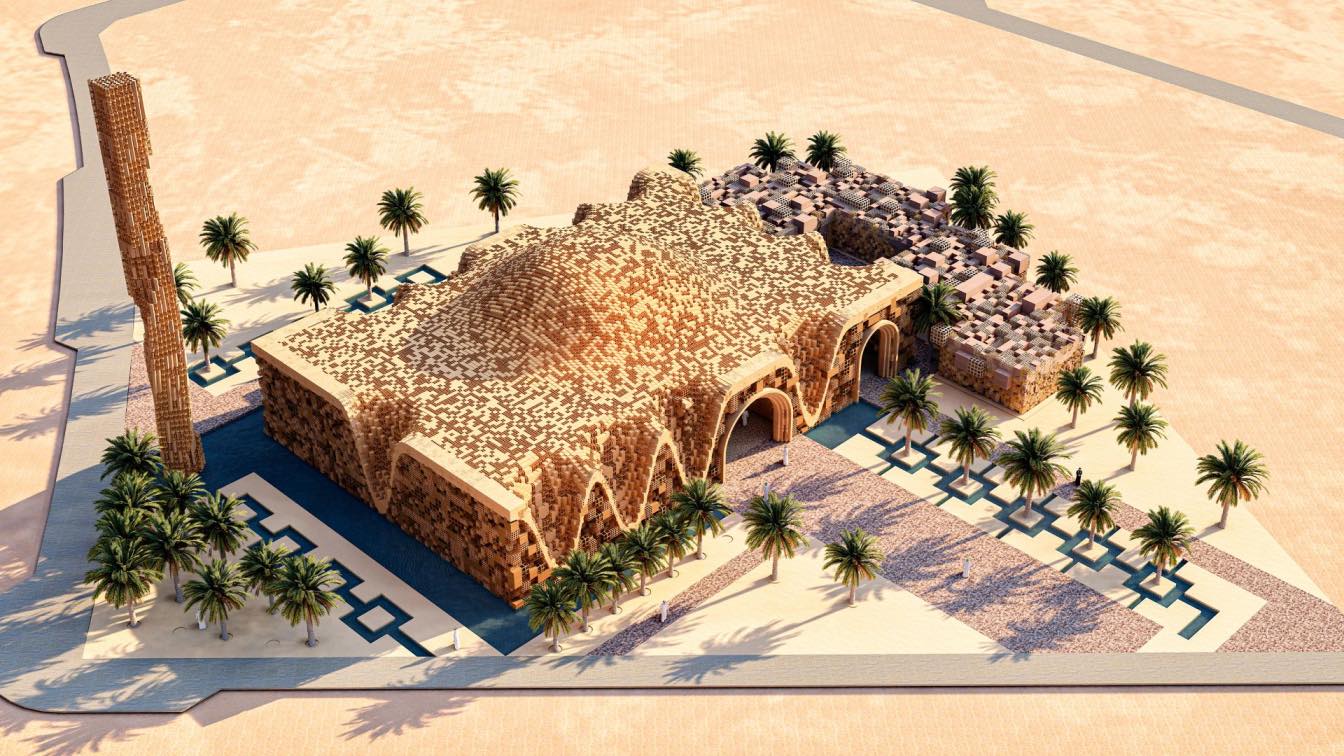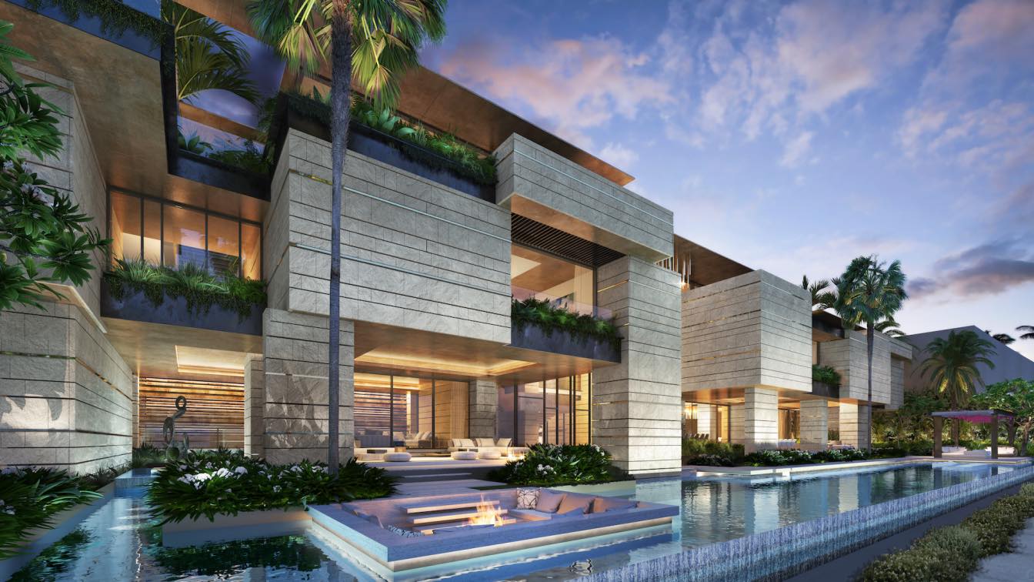Built from the ground up as a structure and an interior ecosystem that breathes elemental life and traces veins of light, The Khayriya Building is an office space that defies commercial design.
Project name
Khayriya Office Building, Jeddah, Saudi Arabia
Architecture firm
Concept Me by Nina
Location
Jeddah, Saudi Arabia
Principal architect
Nina Parvaresh
Design team
Concept Me by Nina
Collaborators
Concept Me scope of work included architecture, interior design, project management, procurement, landscape and lighting design : Furniture by Cardex s.r.l. (ITA) and ERBA ITALIA (ITA) / Lighting by Louis Poulsen (DEN) and Flos (ITA)
Interior design
Concept Me by Nina
Landscape
Surface 360 - Modern Surfaces Contracting Company (KSA)
Civil engineer
Rafic A. Kreidieh Engineer & Contractors (KSA)
Structural engineer
Rafic A. Kreidieh Engineer & Contractors (KSA)
Environmental & MEP
Saudi Green Contracting (KSA)
Lighting
Concept Me by Nina collaboration with Flos (ITA) and Louis Poulsen (DEN)
Construction
For Civil Work : Rafic A. Kreidieh Engineer & Contractors (KSA) / For finishings : Surface 360 - Modern Surfaces Contracting Company (KSA)
Supervision
Concept Me by Nina
Visualization
Concept Me by Nina
Material
The space was designed with elements that made the modular elements from the Porcelanosa tiles to the Louis Poulsen lighting fixtures breathe. The use of Corten metal, crafted in a Beirut atelier added a sense of organic weathering to the building. Transparency, openness and contrasted touches of teal blue evoked a sense of life in the monolithic structure. The marriage of the cold and warm elements is apparent in the amalgamation of the stone-like ceramic tiles with the Corten metal panels and the touches of golden Calacatta marble
Budget
18 million Saudi Riyal
Typology
Commercial › Office Building
Abu Dhabi is making significant progress in implementing its various policies and initiatives to build resilience and prepare the emirate to confront the impacts of climate change.
Photography
Kamil Rogalinski
Alwaleed Philanthropies (AP), chaired by HRH Prince Alwaleed Bin Talal Al Saud, launched their latest innovative initiative on the metaverse, a center that combines multiple virtual spaces to provide users with an unparalleled digital and cultural experience.
Photography
Alwaleed Philanthropies in the Metaverse
The perfect location for wealthy expats. Residing in Dubai Marina, a true paradise. The selection of real estate and the district’s characteristics.
Written by
Liliana Alvarez
Photography
Aleksandar Pasaric
The MOSAIKON course in Sidon assembled mosaic conservation trainees to tackle long-term preservation of mosaics in storage.
Photography
MOSAIKON participants in Sidon, Lebanon, photo by Anwar Sabik
Studio Toggle,an architecture office from Kuwait, has won big at the prestigious A+ International Architecture awards presented by the popular Architizer magazine. The office, led by Architects Hend Almatrouk and Gijo Paul George, won the coveted "Popular Choice Award" in the "Best Young Firm" category, edging out four other finalists from the UK a...
Photography
Studio Toggle, Gijo Paul George
Located in the city of Dammam, KSA, the Disconnect-to-Connect proposal for Retal Mosque Design Competition which has been selected among the shortlisted projects, emerges as an icon, which intends to continue the symbolic power that the mosque represents with the pretention of expressing new modernity, a new concept of mosque architecture.
Project name
Disconnect to Connect Mosque
Architecture firm
Elshareef Kabbashi
Location
Dammam, Saudi Arabia
Tools used
Rhinoceros 3D, Grasshopper, Lumion, Adobe Photoshop
Principal architect
Elshareef Kabbashi
Visualization
Elshareef Kabbashi
Client
Abdullatif Al Fozan Award for Mosque Architecture, AIA - Retal Mosque Design Competition - RMDC
Typology
Religious › Mosque
Casa Del Sole, the SAOTA designed Palm Jumeirah villa that sold for $82 million (R1.47 billion) is now the most expensive house ever sold in Dubai, Bloomberg reported.

