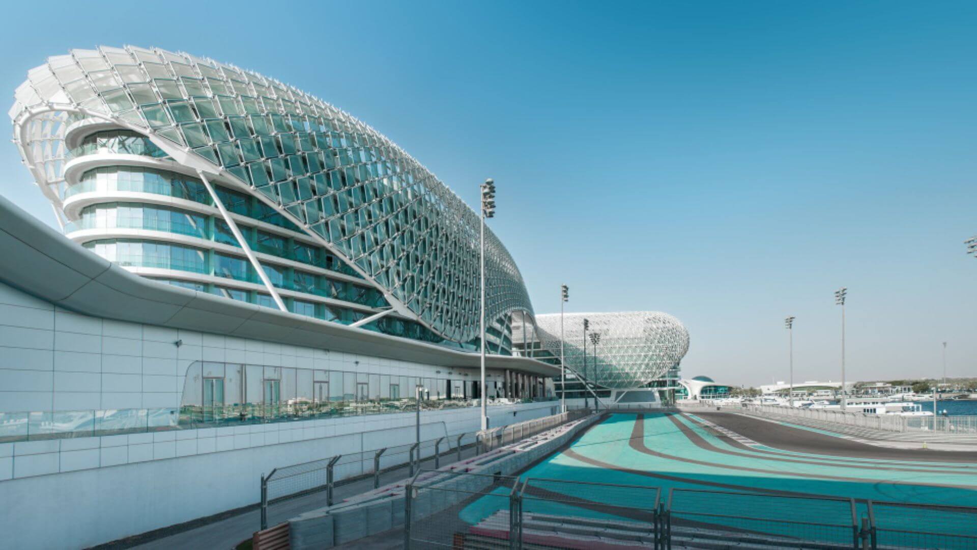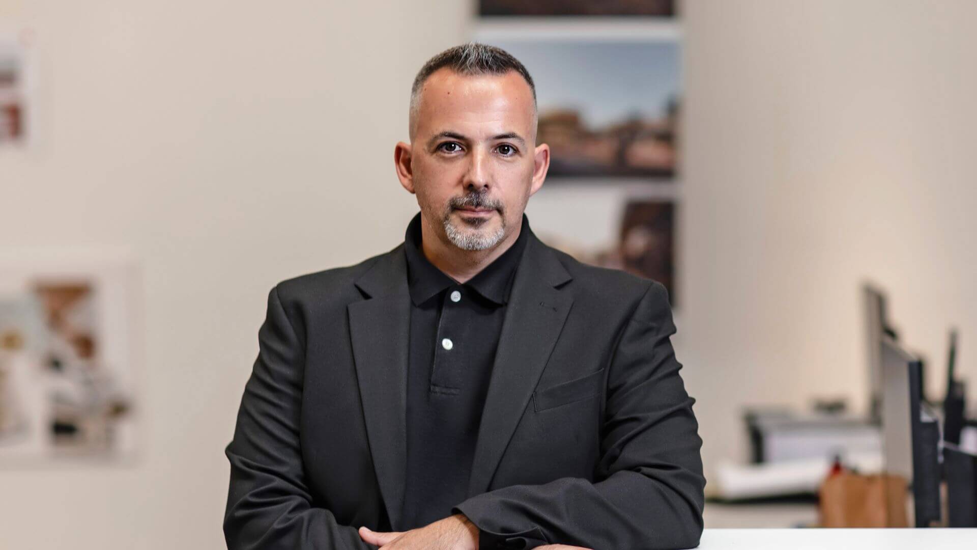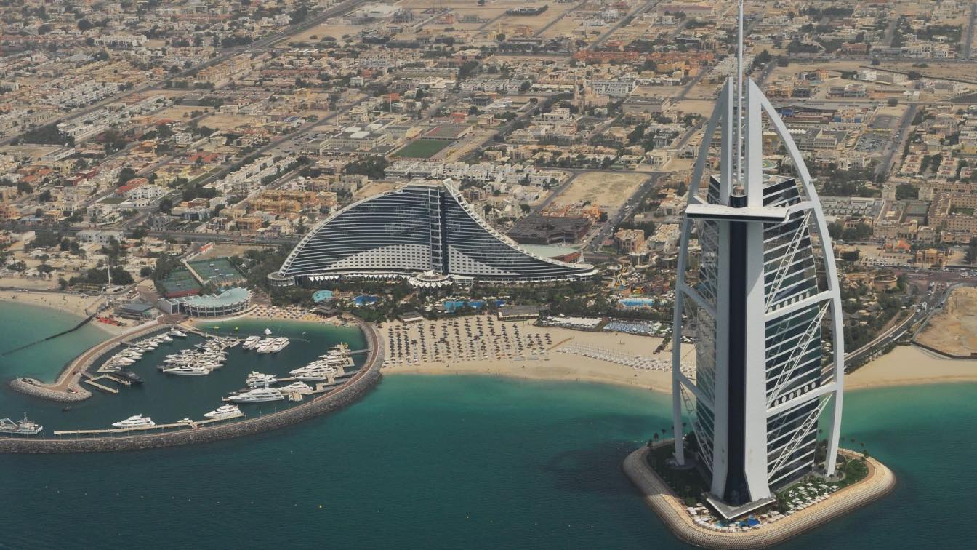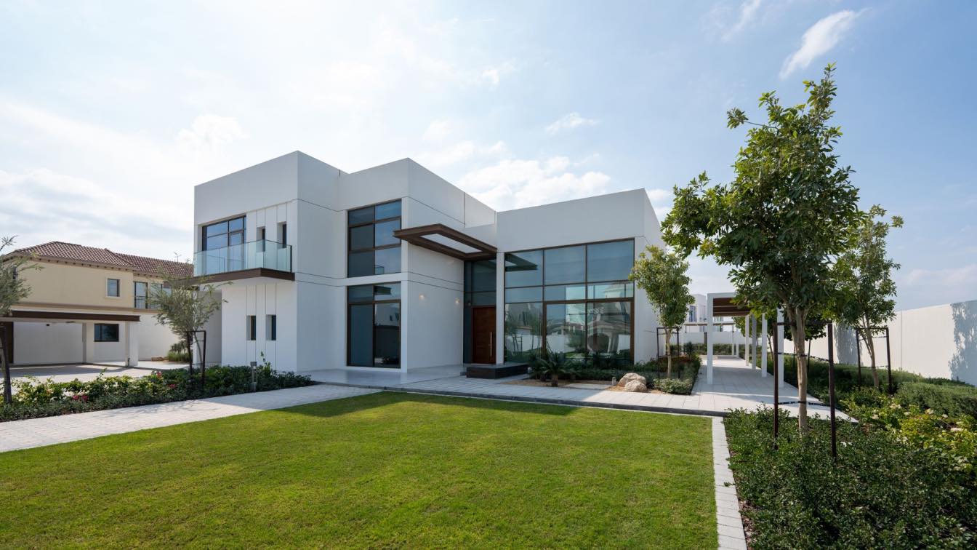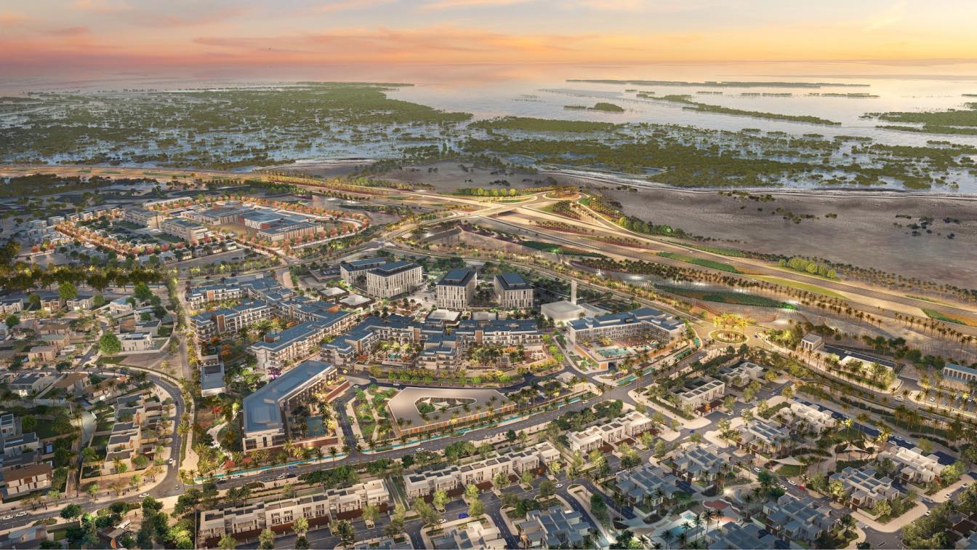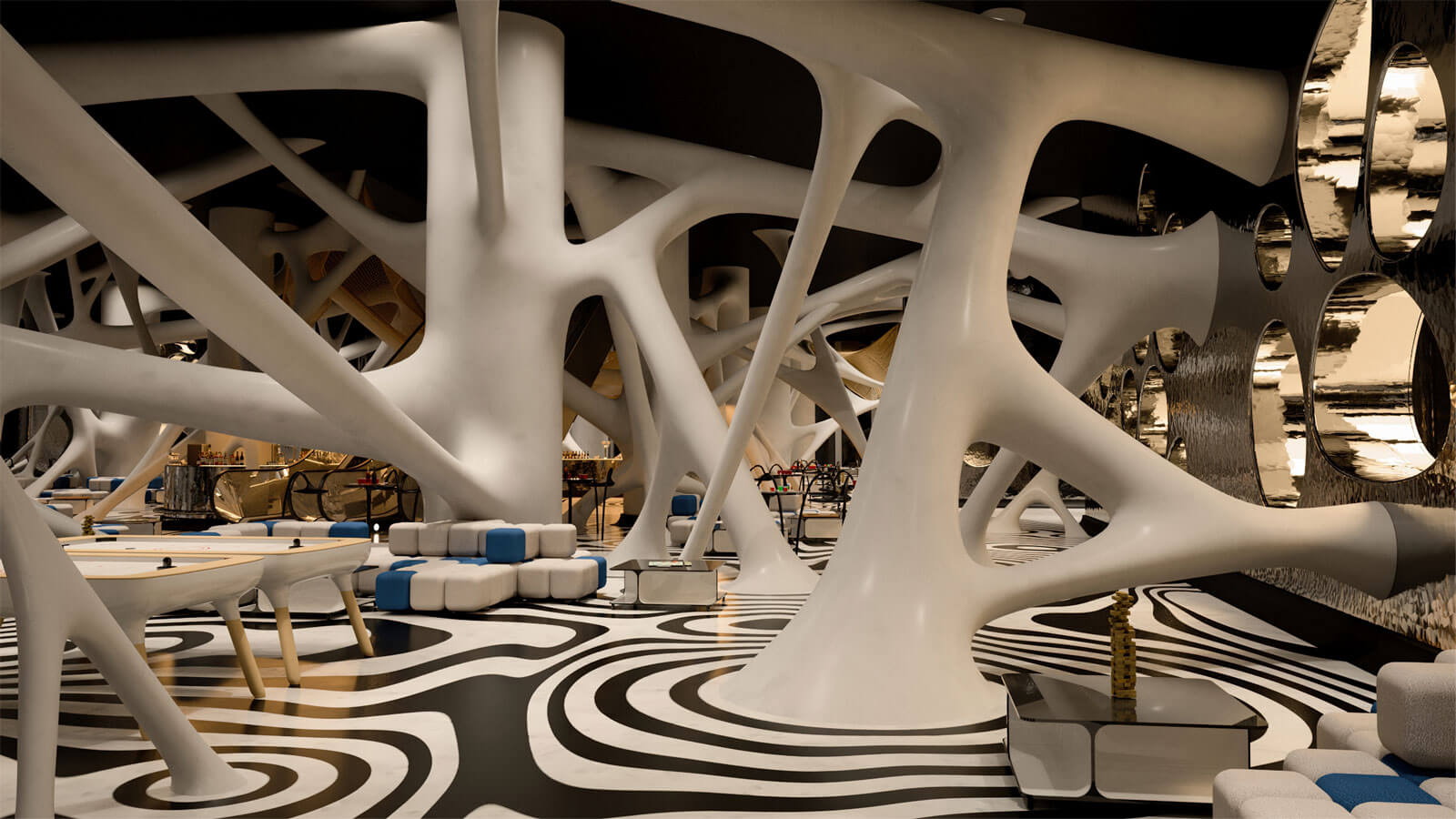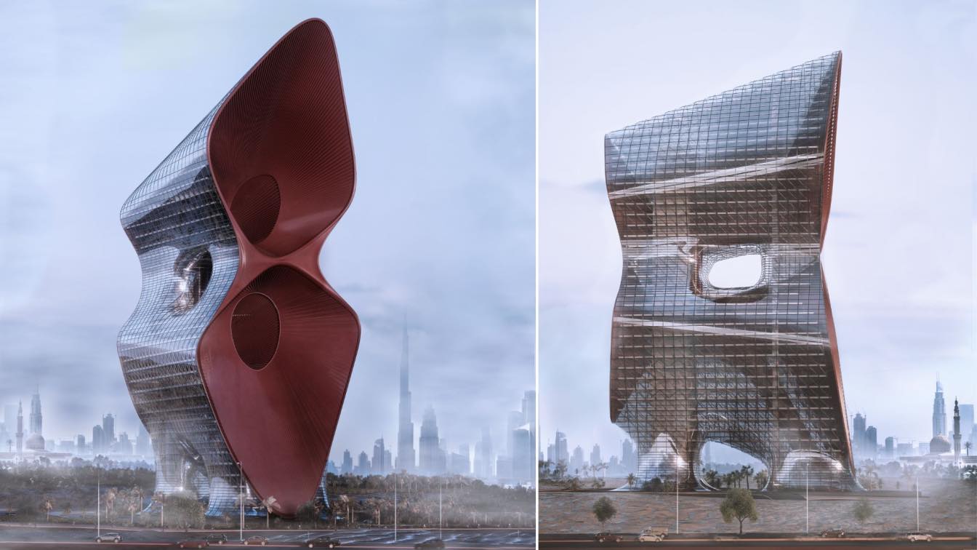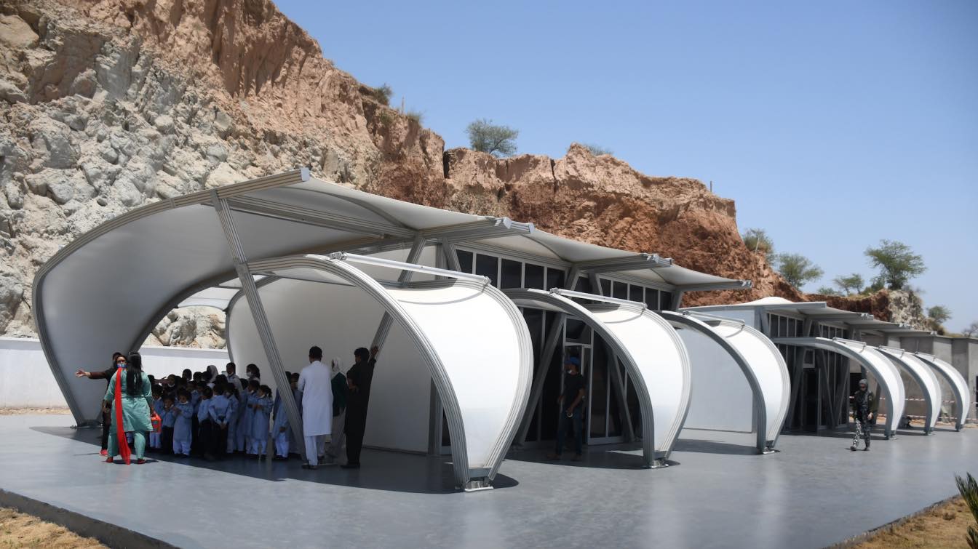Leading UAE-based smart FM solutions company HITEK Services, which is part of the Farnek group of companies, has initiated an agreement to supply more than 40 licences for its CAFMTEK solution, for Abu Dhabi Motor Sports Management (ADMM), which manages the Yas Marina Circuit, the home of the Formula 1® Abu Dhabi Grand Prix.
Photography
Yas Marina Circuit
Gensler, the global architecture, design and planning firm, has announced the appointment of Steven Velegrinis as Design Director to its Middle East operation. Velegrinis will play a global role with an initial focus on the MENA region and an emphasis on KSA.
Written by
Alexandra Williams
Photography
Steven Velegrinis, Design Director, Gensler Middle East
UAE-based smart and green facilities management company Farnek has launched a new state-of-the-art online remote digital platform called PowerTek, which was developed by in-house experts, at Farnek’s innovative digital solutions, sister company HITEK.
Jubail Island, the 12 AED billion master-planned development with over 30km of pristine waterfront is today celebrating its first official residential handover to take place on the island since the masterplan was first announced in 2020.
Written by
Saeed Khalloudi
Photography
Jubail Island
LEAD Development today announced that it has completed the energisation of electrical substations in Jubail Island, in an important step towards completing the infrastructure works and handing over of the land plots. With the planned substations powered up, Abu Dhabi Construction Company can now move ahead with key test and commissioning work for t...
Written by
Saeed Khalloudi
Photography
LEAD Development
Cave House Project, located in Dubai’s Bluewaters area, is a project with a broad operating remit, offering visitors exciting game halls and special parties, restaurants, and a food court, as well as a variety of entertainment spaces catering to adults such as golf, an escape room, and laser tag.
Architecture firm
Zomorrodi & Associates
Location
Blue Waters, Dubai, United Arab Emirates
Tools used
Autodesk 3ds Max, Adobe Photoshop
Principal architect
Shahrooz Zomorrodi
Design team
Nastaran Shabanzadeh, Hamed Noorian
Visualization
Afshin Khodabandlou
Typology
Commercial › Entertainment Complex
Have you ever encountered sandstorms? If you have ever spent some time in Dubai or any other city in UAE, especially during spring and summer, you have probably witnessed its tropical desert climate and massive sandstorms. And you might know that when they occur, they slow down or, on larger scales, completely shut down the city’s ordinary rhythm.
Project name
Absorbent Sandstorm Skyscraper Dubai
Architecture firm
Kalbod Design Studio
Visualization
Shaghayegh Nemati, Sara Rajabi, Ziba Baghban
Tools used
Rhinoceros 3D, Lumion, Adobe Photoshop
Principal architect
Mohamad Rahimizadeh
Design team
Shaghayegh Nemati, Zahra Tavasoli, Fateme Shaerzadeh
Typology
Future Architecture
Twenty-seven tents, donated to EAA by the Supreme Committee for Delivery & Legacy, will be placed in refugee and displaced communities in Syria, Turkey and Yemen.
Project name
EAA Foundation Tents
Architecture firm
Zaha Hadid Architects (ZHA)
Location
Syria, Turkey, Yemen, Pakistan
Photography
Luke Hayes, Education Above All Foundation (EEA)
Principal architect
Zaha Hadid, Patrik Schumacher
Design team
David Reeves, Ilya Pereyaslavtsev, Ramon Weber, Vladislav Bek Bulatov, Henry David Louth, Vishu Bhooshan, Li Chen, Ruxandra Matei
Collaborators
Supreme Committee for Delivery & Legacy, Dar Al-Handasah, Architen Landrell
Structural engineer
Buro Happold
Construction
Duol TR / Tensaform
Client
Education Above All Foundation
Typology
Educational, School, Clinics, Emergency Shelters, Refugee Camp

