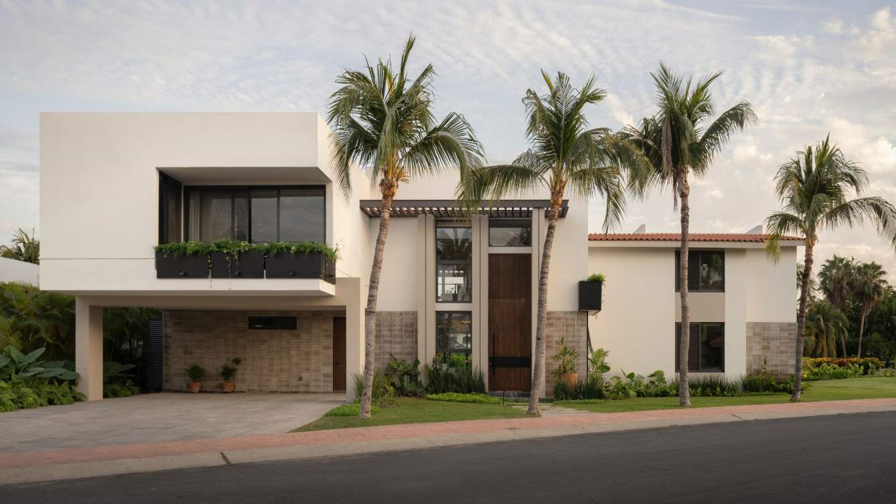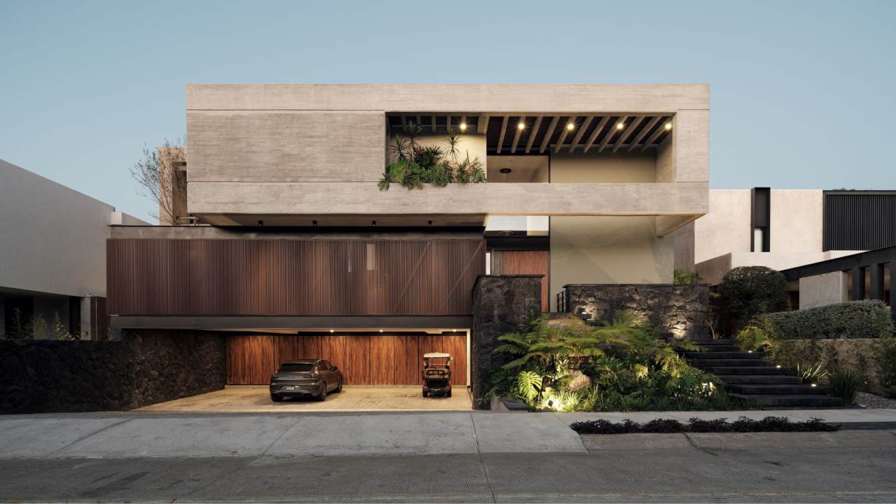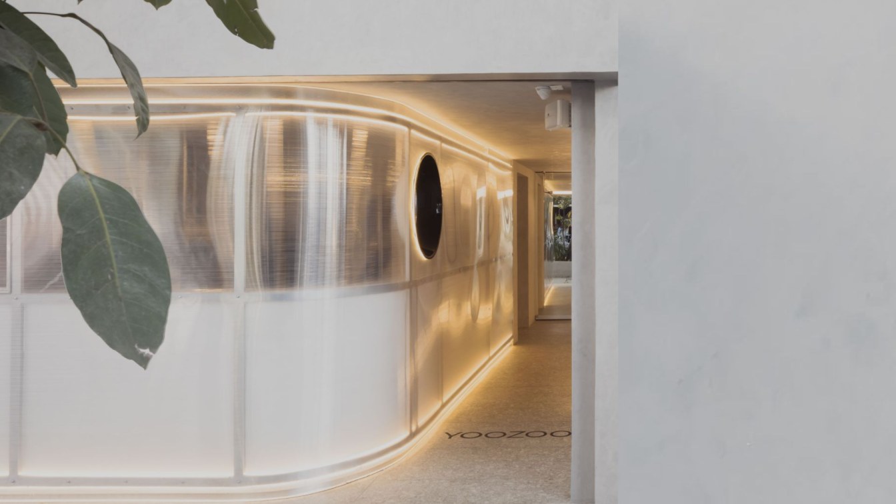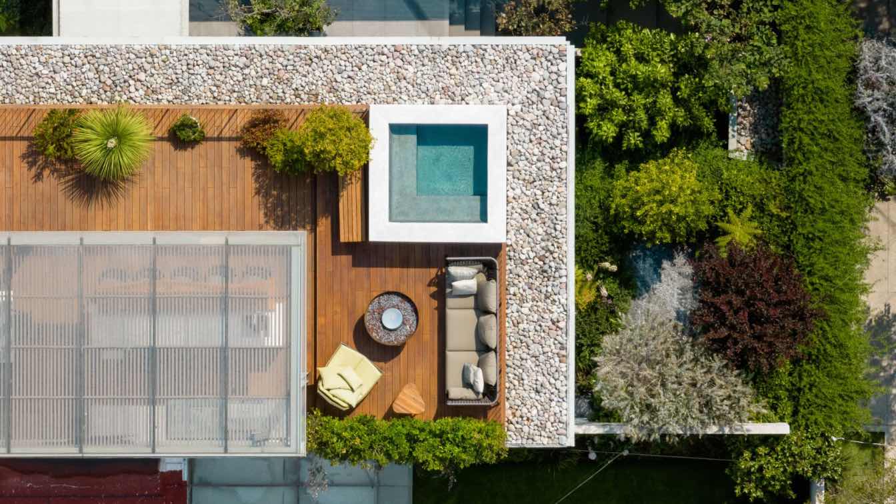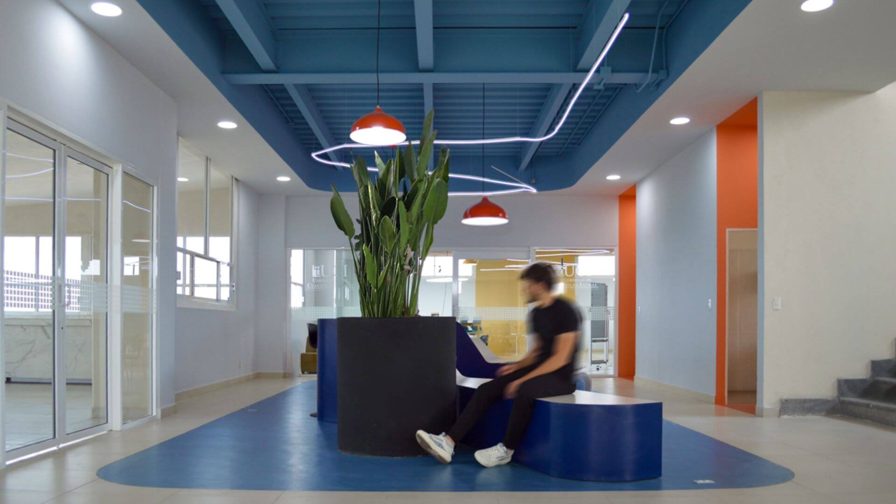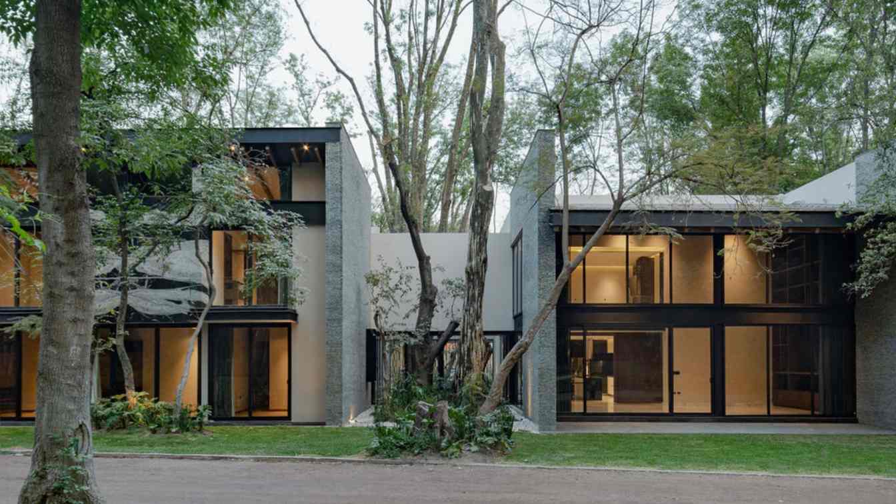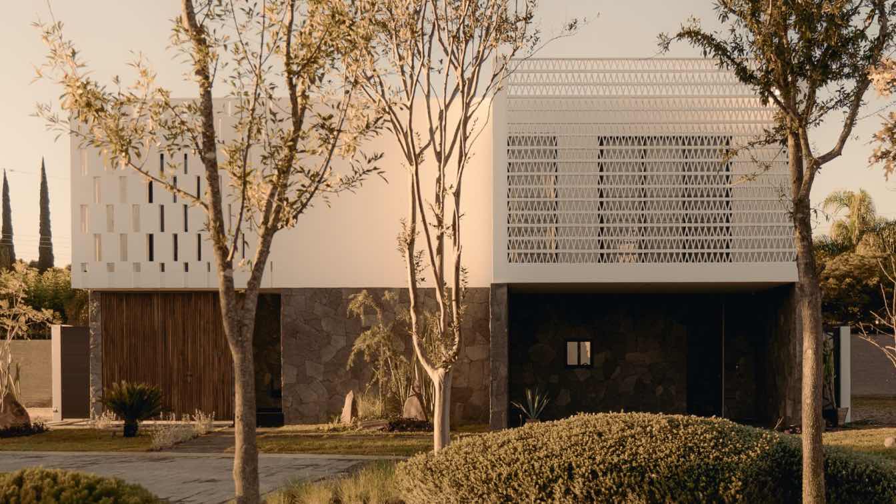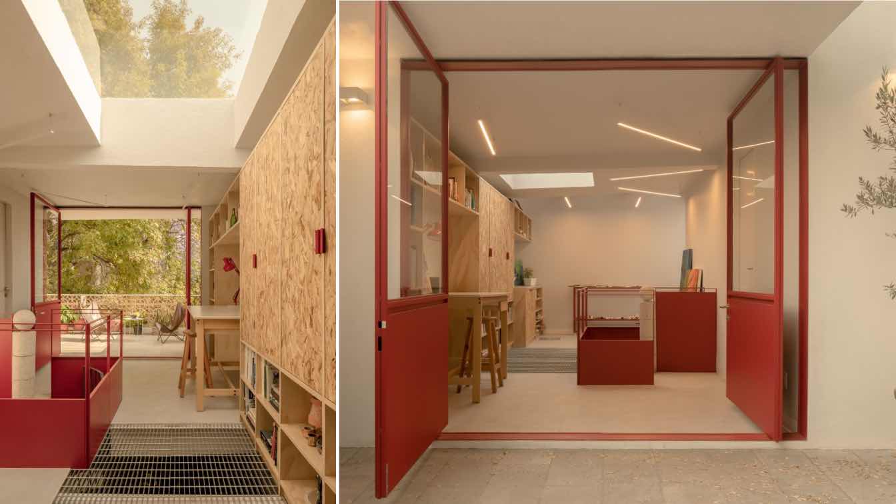Located in the Riviera Nayarit, Villa El Tigre - Bienaventurado is conceived as a family retreat that celebrates the harmony between art, architecture, and the natural environment. This project seamlessly blends the richness of the region’s traditional design with a deeply personal approach inspired by visual arts, sculpture, painting, interior des...
Project name
Villa El Tigre - Bienaventurado
Architecture firm
Araujo Galvan Arquitectos
Location
Riviera Nayarit, Mexico
Principal architect
Fernanda Galvan, Daniel Araujo
Design team
Fernanda Galvan, Daniel Araujo
Interior design
Carmen Soto Borbon
Landscape
Araujo Galvan Arquitectos & Carmen Soto Borbon
Visualization
Araujo Galvan Arquitectos
Tools used
AutoCAD, SketchUp, Lumion Pro, Adobe Photoshop, D5 Render
Construction
Araujo Galvan Arquitectos
Material
Polished concrete, parota wood, Masonry walls, Walnut Wood, Aluminum
Typology
Residential › House
Located in the city of Colima, the residence stands on a privileged plot of land that offers stunning views of the iconic Colima Volcano to the north and the city to the south. This single-family residence makes the most of its specific location at the foot of a golf course, allowing the main views to be oriented towards large green areas.
Architecture firm
Di Frenna Arquitectos
Location
Altozano, Cuauhtémoc, Colima, Mexico
Photography
Lorena Darquea
Principal architect
Matia Di Frenna Müller
Design team
Matia Di Frenna Müller, José Omar Anguiano de la Rosa, Juan Gerardo Guardado Ávila
Structural engineer
Juan Gerardo Guardado Ávila
Material
Concrete, Wood, Glass, Stone
Typology
Residential › House
Yoozoo’s design works to create a unique sensory experience for a shop that sells boba tea, through using polycarbonate as the main light diffuser. The customer’s experience starts as soon as they order at the entrance as it begins to unfold in the space. The polycarbonate walls -translucent in nature- play games with natural and artificial light.
Project name
Yoozoo San Luis Potosí
Architecture firm
Worc Studio
Location
Colonia Roma, Mexico City, Mexico
Principal architect
Ricardo Martínez, Camila Ureña
Design team
Ricardo Martínez, Camila Ureña
Visualization
Jesús García
Material
Polycarbonate, Steel
Typology
Commercial › Store
The project is located in a low-density residential area in Mexico City, where zoning rules currently permit one house to be built per each 1,000 m2 of land.
Architecture firm
IUA Ignacio Urquiza Arquitectos
Photography
Rafael Gamo, Estudio Urquiza (Ignacio Urquiza), Arturo Arrieta
Principal architect
Ignacio Urquiza Seoane
Design team
Ana Laura Ochoa, Anet Carmona, Michela Lostia di Santa Sofia
Interior design
Vieyra Estudio, Lorena Vieyra, Jimena Trejo
Civil engineer
IE Ortega, Enrique Ortega
Structural engineer
Moncad, Jorge Cadena
Landscape
Aldaba Jardines, Thalia Divadoff
Typology
Residential › House
he idea of a laboratory stems from the vision of a space focused on emotions and creating academic experiences based on new learning models. Education has taken a significant leap in recent years, adapting to the needs of a constantly changing world.
Location
Cuautitlán Izcalli, Mexico
Architecture firm
Iñaqui Ponce
Principal architect
Iñaqui Ponce
Interior design
Iñaqui Ponce
Tools used
AutoCAD, Adobe Photoshop
Client
Universidad de Cuautitlán Izcalli
The main objective was to develop a project that would coexist with more than 80 trees that are currently on the land, taking advantage of the most important view of the place; the adjacent lake. The architectural project was developed on two floors with natural textures such as quarries, granite and wood.
Project name
Casa El Carmen
Architecture firm
GM Arquitectos
Location
Boulevard Diego Rivera 23, Condominio El Carmen, Atlixco, Puebla, Mexico
Principal architect
Carlos Rodolfo Molina Salgado
Typology
Residential › House
The house features a contemporary and minimalist design that combines natural materials with contemporary architectural elements. The lattice walls stand out for their geometric composition based on triangular patterns, allowing natural light and ventilation to flow through, creating dynamic shadow plays both inside and outside the house.
Architecture firm
Rea Studio
Location
Zapopan, Jalisco, Mexico
Photography
José Juan Rodríguez
Tools used
AutoCAD, Revit, SketchUp
Material
Concrete, plaster and rock
Typology
Residential › House
The project involves the renovation and expansion of a residence located in the heart of Coyoacán. Efforts to optimize resources resulted in the enlargement of the original space, which now functions as an art studio and production workshop.
Project name
Taller Estudio Daniela Riquelme
Architecture firm
AMASA Estudio
Location
Mexico City, Mexico
Principal architect
Andrea López, Agustín Pereyra
Collaborators
Gabino Neri, Oscar Baltazar, Jorge Luis Santiago
Structural engineer
Juan Felipe Heredia
Environmental & MEP
Gabino Neri
Lighting
Andrea López, Agustín Pereyra
Construction
AMASA Estudio
Typology
Residential › Restoration, Workshop

