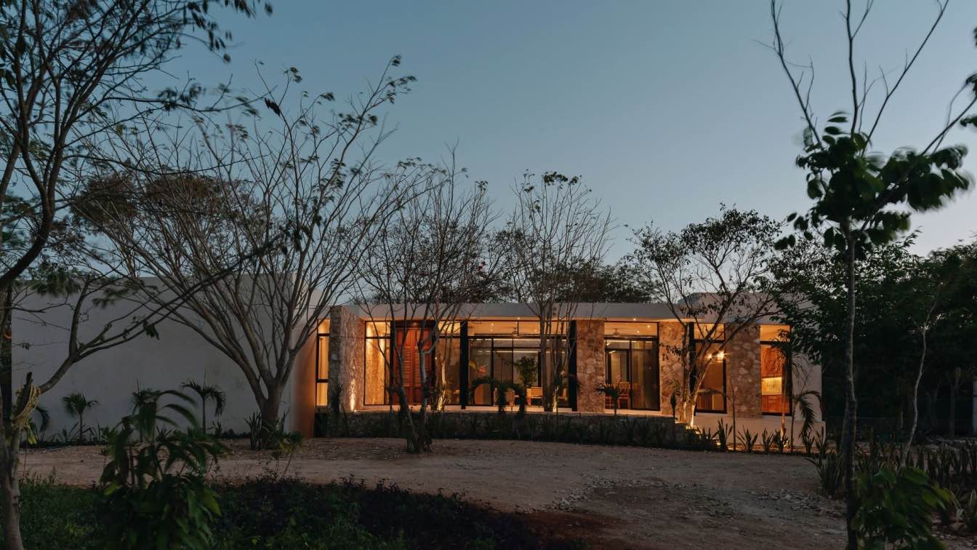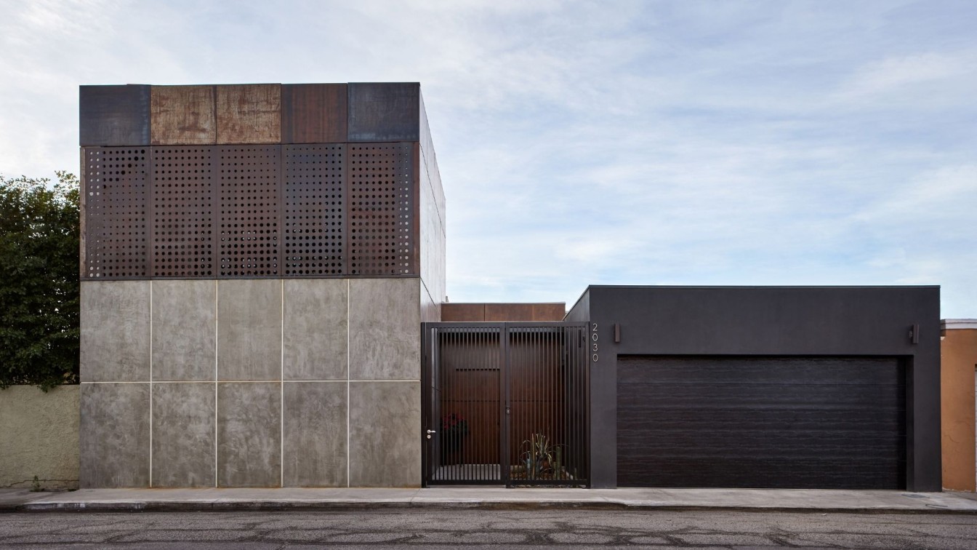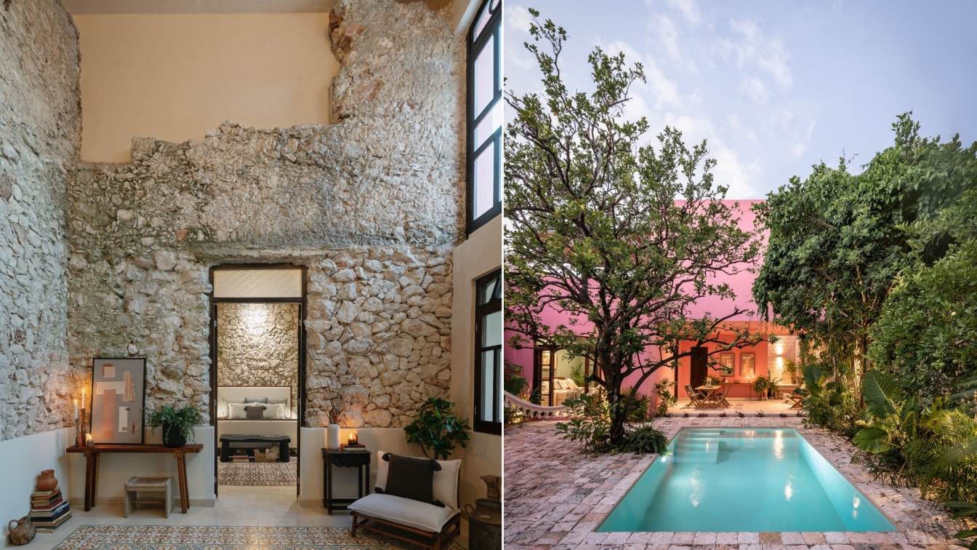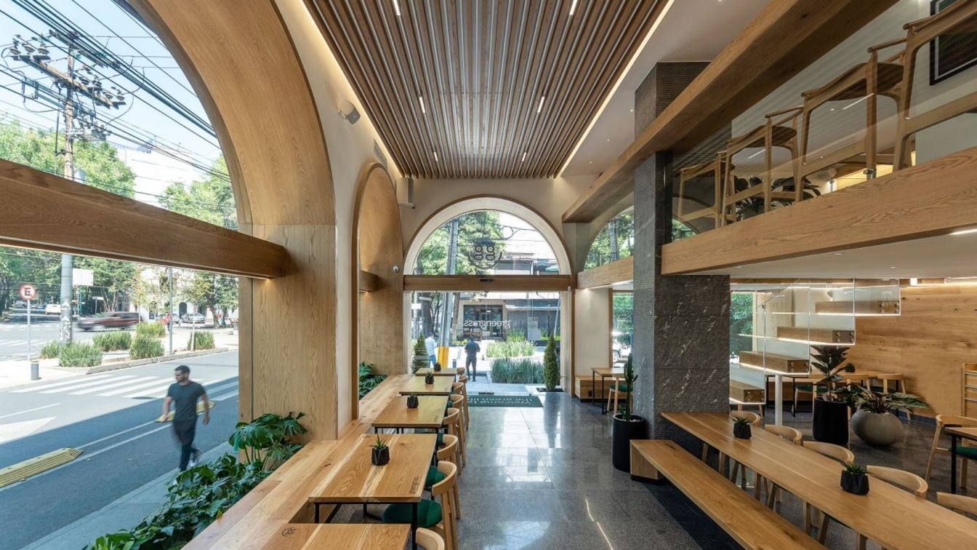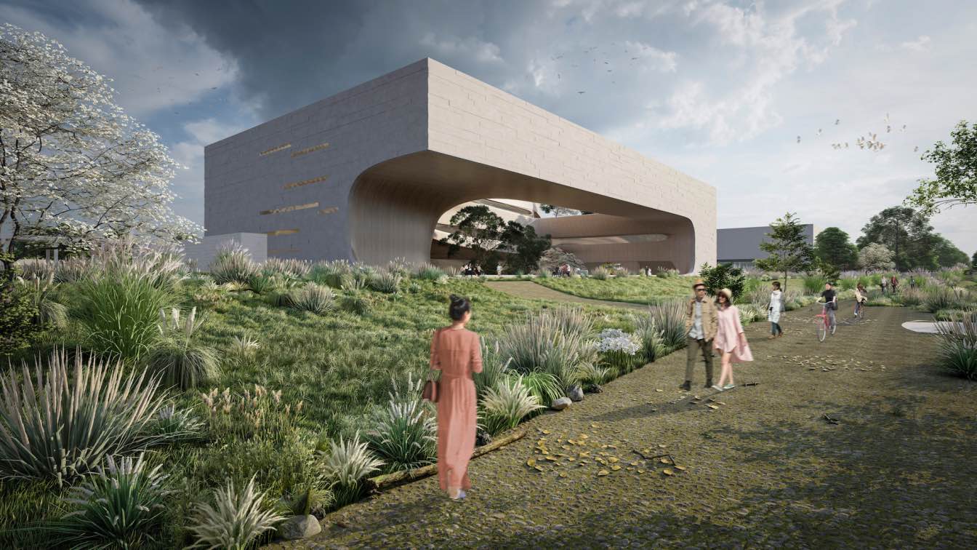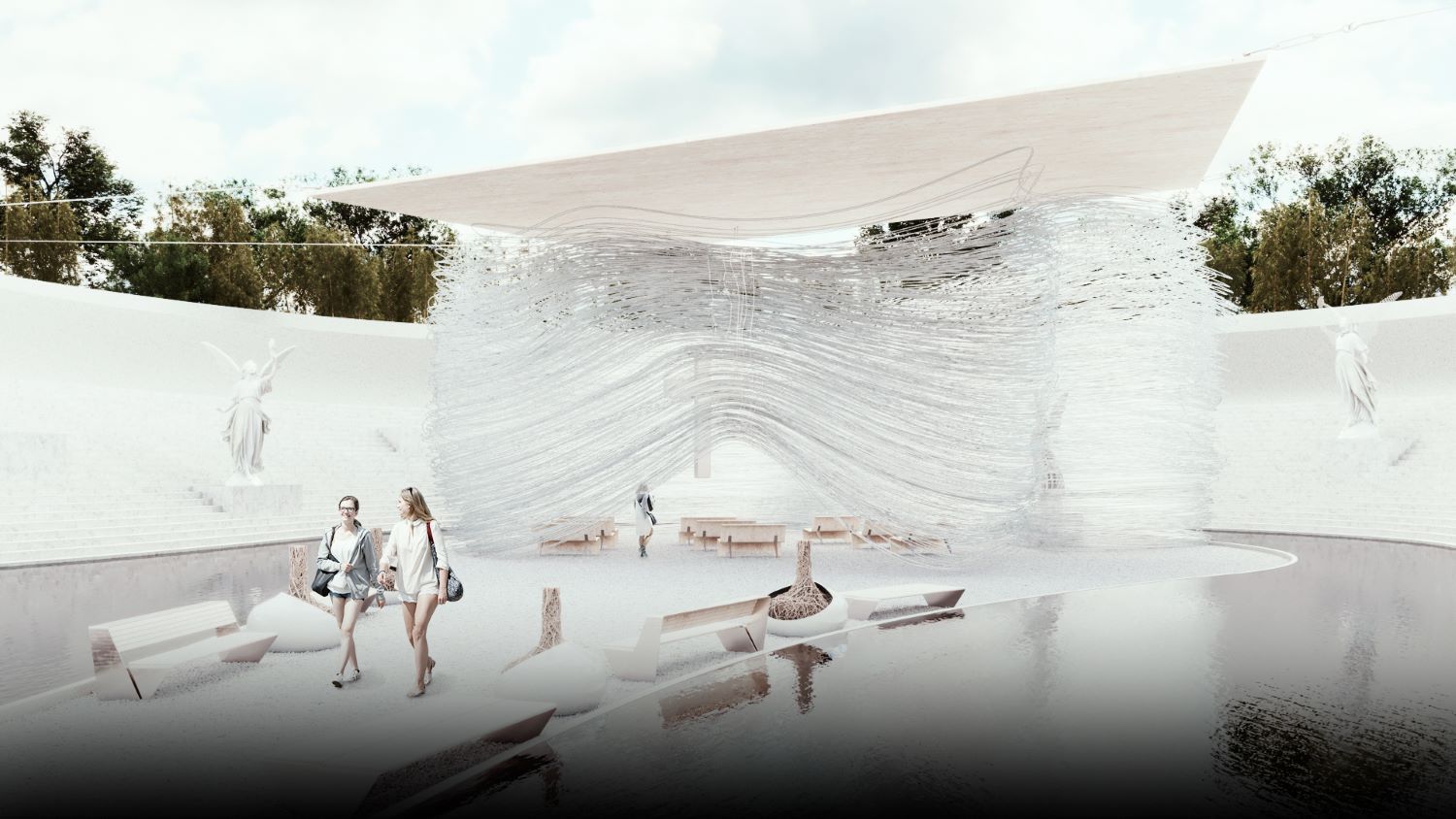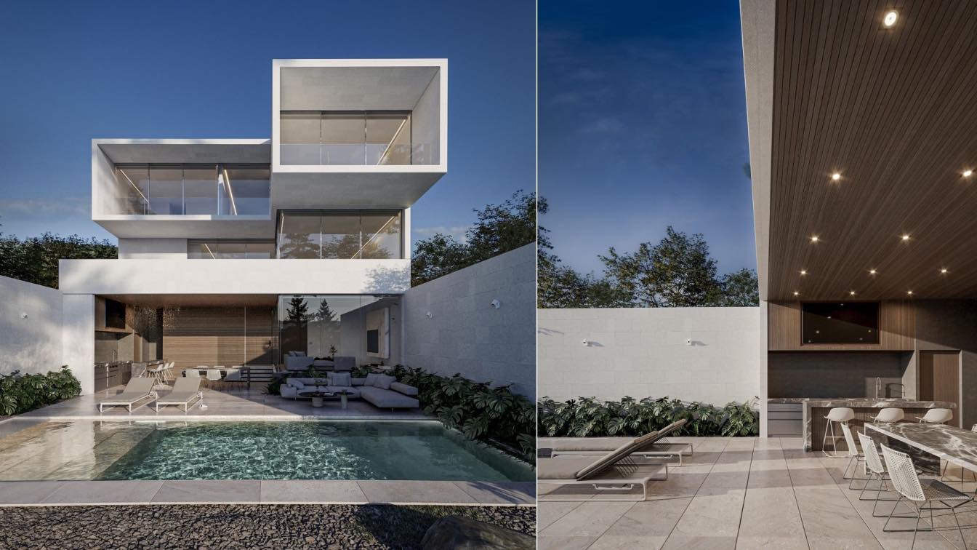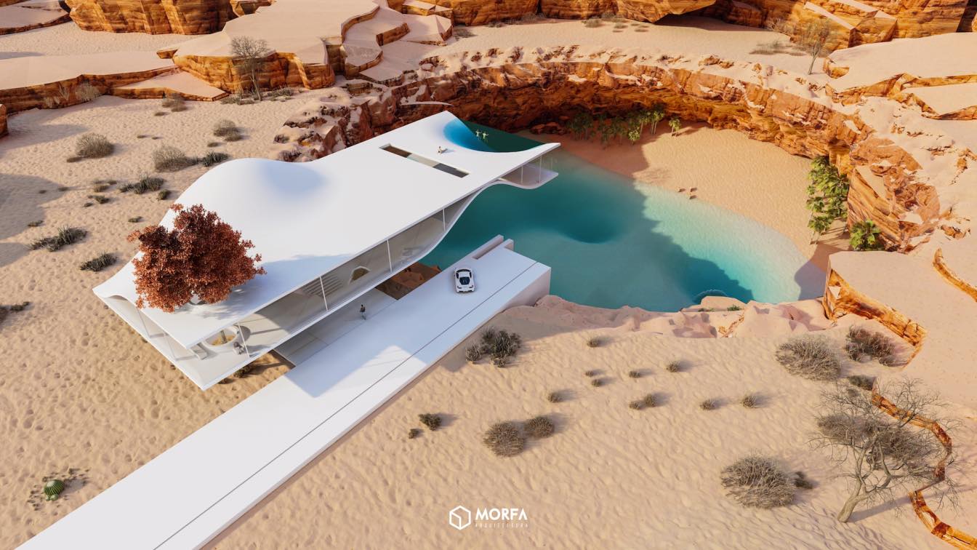This project seeks a connection between architecture and the natural world, a connection where the building embraces the landscape and vice versa, a connection where architecture submits to the natural environment and where the natural environment is interwoven in a grid that generates open and closed spaces, allowing the existing vegetation to be ...
Project name
Reticular House
Architecture firm
Taller Estilo Arquitectura
Location
Mocochá, Yucatán, Mexico
Principal architect
Víctor Alejandro Cruz Domínguez, Iván Atahualpa Hernández Salazar, Luís Armando Estrada Aguilar
Collaborators
Emmanuel Torres Ramírez, Yahir Ortega Pantoja, Jorge Avalos Jiménez, Emmanuel Torres Ramírez
Structural engineer
Juan Díaz Cab
Construction
Juan Díaz Cab, Raúl Arcila Guardián
Material
Stone, burnished cement, handcrafted tile, aluminum, glass, marble and granite
Typology
Residential › House
Casa Ztudio is a personal project where we had the opportunity to create spaces that reflect our lifestyle and personality. This project not only embraces simplicity through its geometry, distribution, and materials, but frames our daily life.
Architecture firm
AT Ztudio
Location
Mexicali, Baja California, Mexico.
Photography
Aldo Gracia, Fernanda De la Torre
Design team
Fernanda De la Torre, Armando García Okada
Collaborators
Proveedores: Helvex, Interceramic, Tecnolite, De piedra en piedra
Structural engineer
Alesste Ingeniería Estructural
Construction
Innova Desarrollos + AT Ztudio
Typology
Residential › House
Located a few steps from one of the most emblematic avenues of the city of Mérida, Casa Maca is a historic former residence from the Porfiriato era. Visitors are transported to the past, where they are easily captivated by the vitality of the structure’s colors and textures.
Architecture firm
Workshop Diseño y Construcción
Location
Mérida, Yucatán, México
Photography
Manolo R. Solís, Tamara Uribe
Principal architect
Francisco Bernés Aranda, Fabián Gutiérrez Cetina
Design team
Francisco Bernés Aranda, Fabián Gutiérrez Cetina, Isabel Bargas Cicero, Alejandro Bargas Cicero
Material
Chukum, Stone, Wood, Glass
Typology
Residential › House
Located in the Condesa neighborhood on Nuevo León avenue. The project consists of the remodeling of a two-level restaurant whose main objective was to redefine the image of the place and organize the existing architectural program.
Project name
Green Grass Condesa Restaurant
Architecture firm
Taller David Dana
Location
Col. Hipodromo Condesa, Mexico City
Photography
Jaime Navarro
Principal architect
David Dana
Design team
David Dana Cohen, Nicolás Quintana
Interior design
Taller David Dana
Collaborators
Nicolas Quintana, José de la Cruz, Martin Cruz, Marco Angeles
Construction
Taller David Dana
Lighting
Taller David Dana
Material
Concrete, Wood, Glass, Steel
Tools used
AutoCAD, SketchUp
In designing a design museum, we have aimed to create a place to celebrate the intersection between creativity and ingenuity of the human mind. Conceptually the practice of design arises from the tension between form and function, between tradition and innovation, it is the fusion between technique and curiosity, the recognition of ancient craftsma...
Project name
National Design Museum Sejong
Architecture firm
AIDIA STUDIO in collaboration with ArchiWorkshop
Location
Sejong, South Korea
Tools used
Rhinoceros 3D, V-ray, Lumion, Grasshopper, AutoCAD, Adobe Package
Principal architect
Rolando Rodriguez-Leal, Natalia Wrzask
Design team
Emilio Vásquez Hoppenstedt, Rodrigo Wulf Sánchez
Built area
14,514 m² + 5,328 m² (underground parking)
Collaborators
Local Design Representative: ArchiWorkshop: Su-Jeong Park, Hee-Jun Sim
Visualization
AIDIA STUDIO
Client
National Agency for Administrative City Construction (NAACC)
Typology
Cultural › Museum, Library and Archive
Conceptual project for organic chapel in Mexico, it is formed with a series of network of transparent plastic tubes that let the sun's rays pass to the followers.
Project name
Conceptual Plastic Chapel
Architecture firm
Aldo Elihú Avila Ayala
Location
Mexico City, Mexico
Tools used
Rhinoceros 3D, Grasshopper, V-ray
Principal architect
Aldo Elihú Avila Ayala
Design team
H7 Mantenimiento Y Construcción
Visualization
Aldo Elihú Avila Ayala
Typology
Religious Architecture, Chapel
The property is located in the municipality of San Pedro, Nuevo León, approximately in the valley of Monterrey. This starting point defines the configuration of the project. The privileged environment, with a slight slope that descends to the south and some main views that open in the same direction, allowed the project to adapt naturally.
Project name
Magnolia House
Architecture firm
Pablo Vazquez
Location
Monterrey, Nuevo León, Mexico
Tools used
AutoCAD, Autodesk 3ds Max, Blender, Corona Renderer, Adobe Photoshop
Principal architect
Pablo Vazquez
Visualization
Pablo Vázquez
Status
Under Construction
Typology
Residential › House
This project is a conceptual design of a house located in a private cenote. The cenotes were sacred sites for the Mayans. They were considered symbols of life and death as they provided fresh water and were believed to be the gateway to the underworld.
Project name
Cenote House 0004
Architecture firm
MORFA Architecture
Tools used
SketchUp, Lumion, Adobe Photoshop
Principal architect
Javier Zubia
Visualization
MORFA Architecture
Typology
Residential › House

