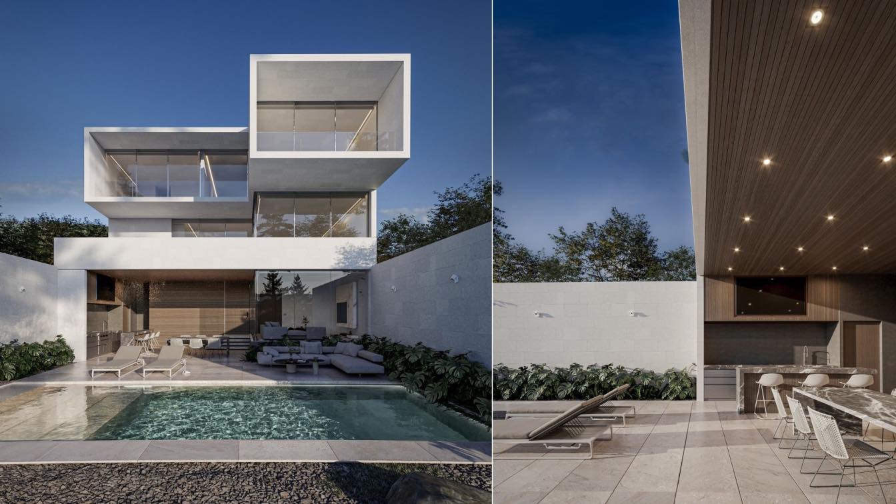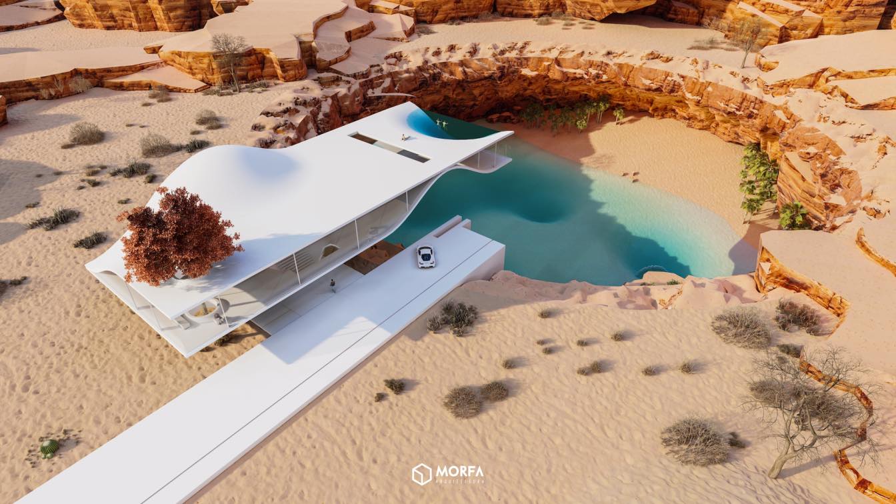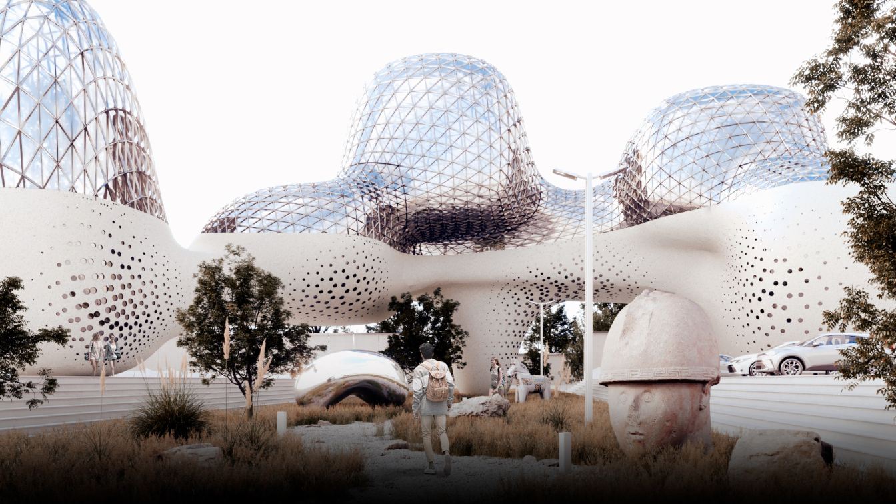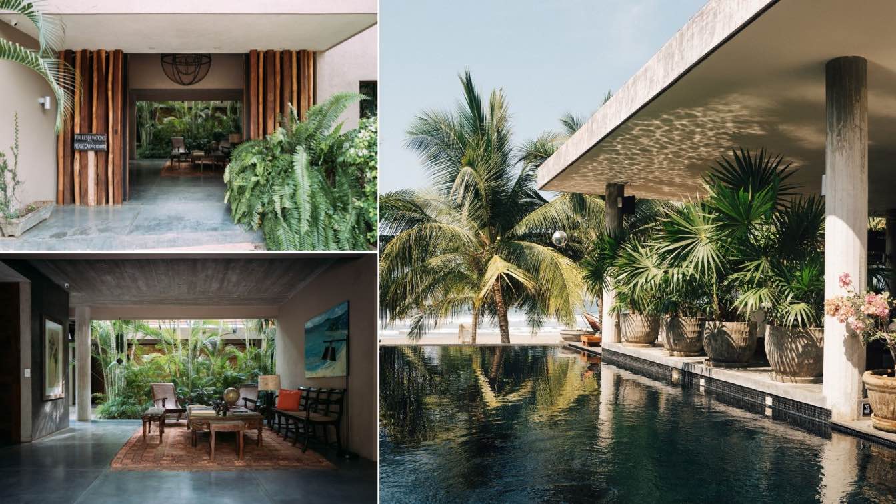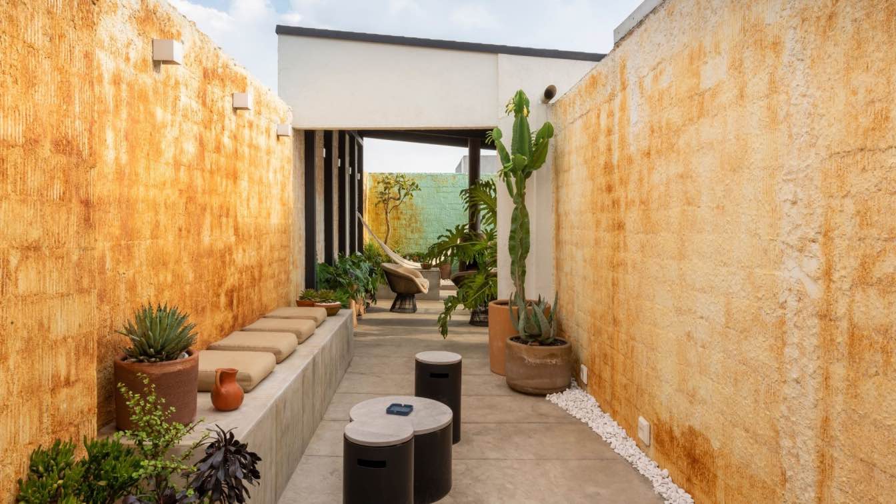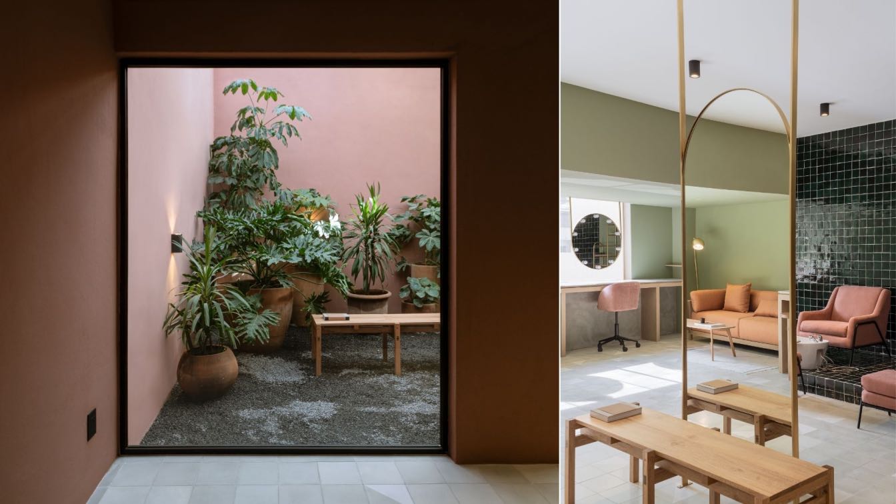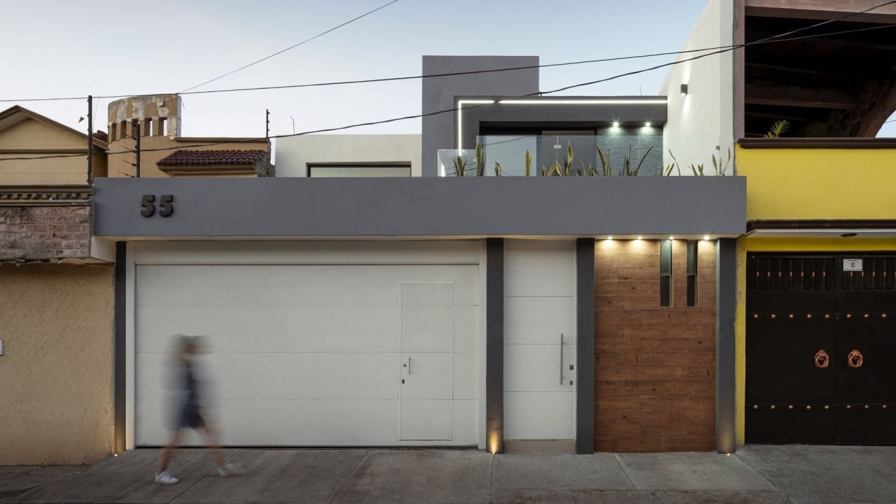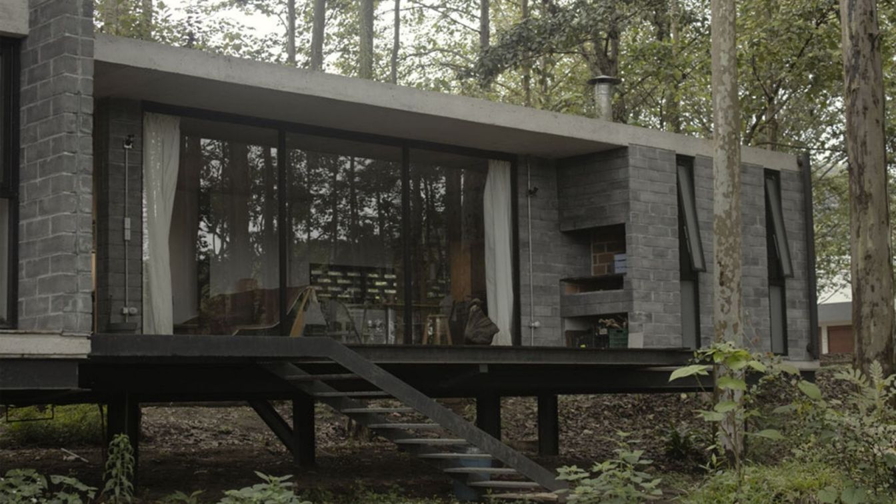The property is located in the municipality of San Pedro, Nuevo León, approximately in the valley of Monterrey. This starting point defines the configuration of the project. The privileged environment, with a slight slope that descends to the south and some main views that open in the same direction, allowed the project to adapt naturally.
Project name
Magnolia House
Architecture firm
Pablo Vazquez
Location
Monterrey, Nuevo León, Mexico
Tools used
AutoCAD, Autodesk 3ds Max, Blender, Corona Renderer, Adobe Photoshop
Principal architect
Pablo Vazquez
Visualization
Pablo Vázquez
Status
Under Construction
Typology
Residential › House
This project is a conceptual design of a house located in a private cenote. The cenotes were sacred sites for the Mayans. They were considered symbols of life and death as they provided fresh water and were believed to be the gateway to the underworld.
Project name
Cenote House 0004
Architecture firm
MORFA Architecture
Tools used
SketchUp, Lumion, Adobe Photoshop
Principal architect
Javier Zubia
Visualization
MORFA Architecture
Typology
Residential › House
Conceptual project for organic modern art museum located in the ruins of Mexico City to contrast ancient architecture with modern.
Project name
Conceptual Modern Art Museum Mexico
Architecture firm
Aldo Elihú Avila Ayala
Location
Mexico City, Mexico
Tools used
Rhinoceros 3D, Grasshopper, V-ray
Design team
H7 Mantenimiento Y Construcción
Visualization
Aldo Elihú Avila Ayala
Located in the small town of Troncones a few minutes away from the International Airport of Zihuatanejo, considered a world renowned secret getaway and an excellent surf destination, Lo Sereno emerges as a private refuge by the Pacific Coast beach.
Written by
Lo Sereno Casa de Playa
ROMA Rooftop comprises an outdoor space transformed into the rooftop of an existing residential building, which seeks to create a calm and habitable space for the upper terrace of an apartment in Mexico City's Roma neighborhood.
Project name
Roma Rooftop
Architecture firm
Marc Pascal ODA
Location
Mexico City, Mexico
Photography
Camila Cossio, Maureen Evans
Principal architect
Marc Pascal Pontón
Collaborators
Carlos Resendíz (1st stage)
Environmental & MEP engineering
Landscape
Aldaba Jardines / Thalía Davidoff
Typology
Residential › Apartment, Rooftop
Estética BC is a beauty salon in Guadalajara, Mexico. The rented commercial space which hosts the salon, had previously been a butcher shop. To save on cost, the design premise was to create a distribution scheme which would work within the existing frame of the space.
Architecture firm
Alma de Arquitectos, Estudio Radillo Alba
Location
Guadalajara, Jalisco, Mexico
Principal architect
Alex Aguilera Martín
Collaborators
Edgar Radillo Alba
Located southeast of the city of Morelia immersed in a residential area located a few steps from one of the main avenues that connect the city, the DRD house is located. The house arises as a result of the need of the clients, dentists by profession, to project, to build and inhabit a residence totally adjusted to their needs.
Architecture firm
Dehonor Arquitectos
Principal architect
Cristian Roberto Nuñez Avila
Design team
Cristian Roberto Nuñez Avila
Collaborators
Roberto Nuñez Dehonor
Interior design
Cristian Roberto Nuñez Avila
Civil engineer
Roberto Nuñez Dehonor
Structural engineer
Roberto Nuñez Dehonor
Environmental & MEP
Roberto Nuñez Dehonor
Landscape
Cristian Roberto Nuñez Avila
Lighting
Cristian Roberto Nuñez Avila
Supervision
Roberto Nuñez Dehonor
Visualization
Cristian Roberto Nuñez Avila
Tools used
Autodesk AutoCAD, Autodesk 3ds Max, Adobe Photoshop, Adobe Lightroom
Construction
Cristian Roberto Nuñez Avila
Material
Concrete, Wood, Stone
Typology
Residential › House
The challenge of the project was to design "... a studio that does not see the house, and a house that does not see the studio." The house is immersed in a country context, where a piece of land is located, among beech trees. The design is conceived from the premise of not touching any tree.
Project name
Black House (Casa Negra)
Architecture firm
ArquitectónicA
Location
Consolapan, Coatepec, Veracruz
Photography
Raúl Meza Yarmuch, Valentina Aguilera Yarmuch
Principal architect
Cecilia Yarmuch, Alejandro Aguilera
Design team
Cecilia Yarmuch + Alejandro Aguilera
Collaborators
Reynaldo Martínez, Sergio Amante
Material
Concrete, Wood, Glass, Steel
Typology
Residential › House

