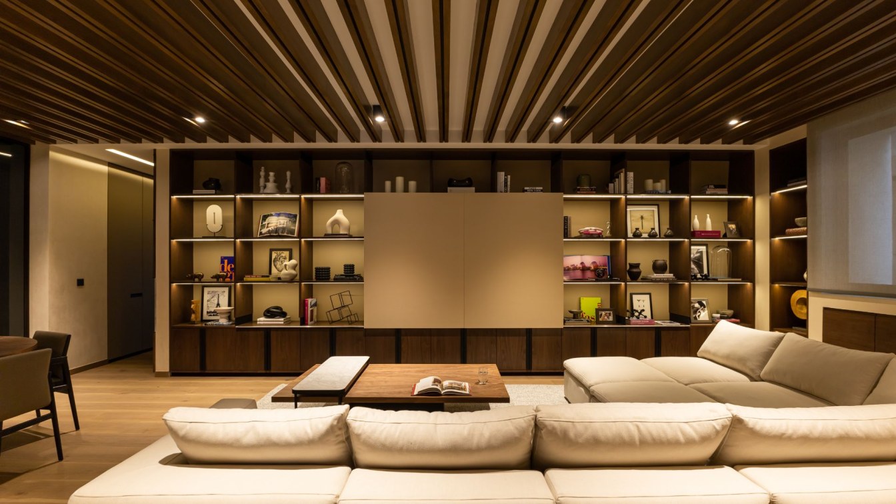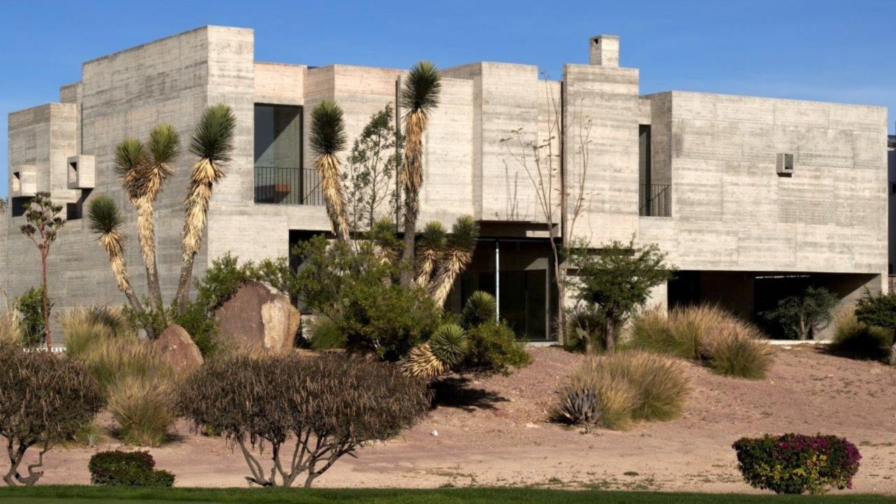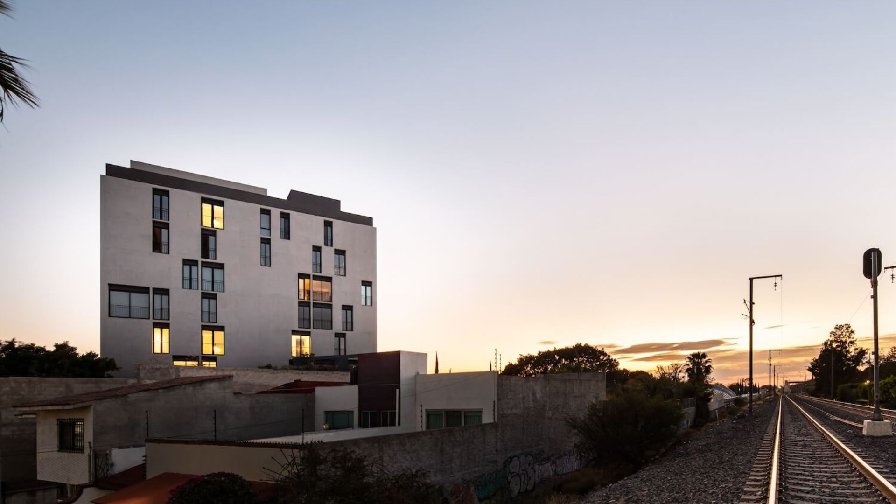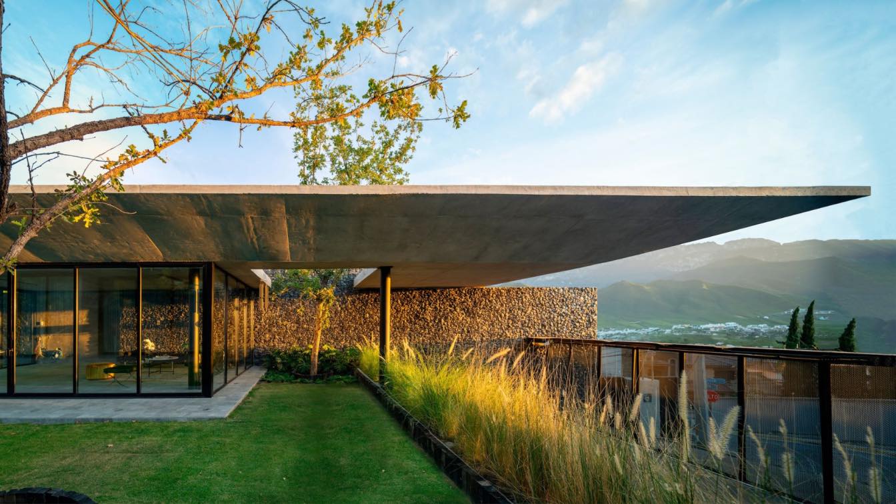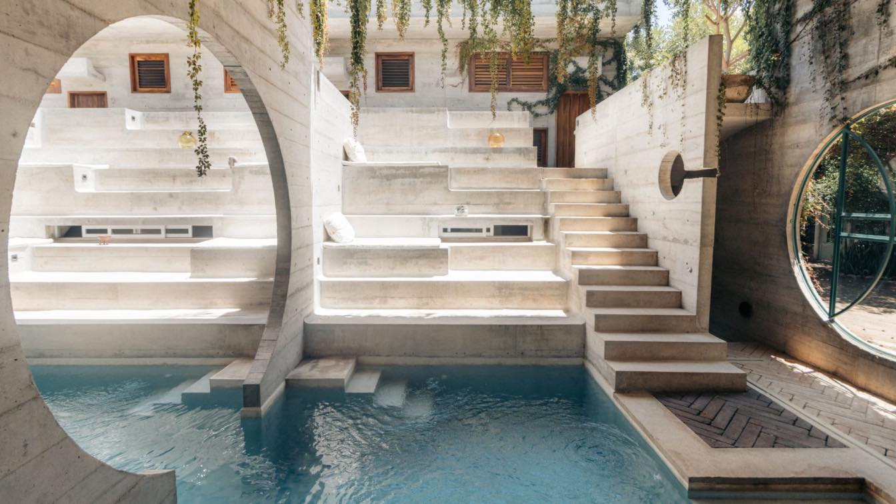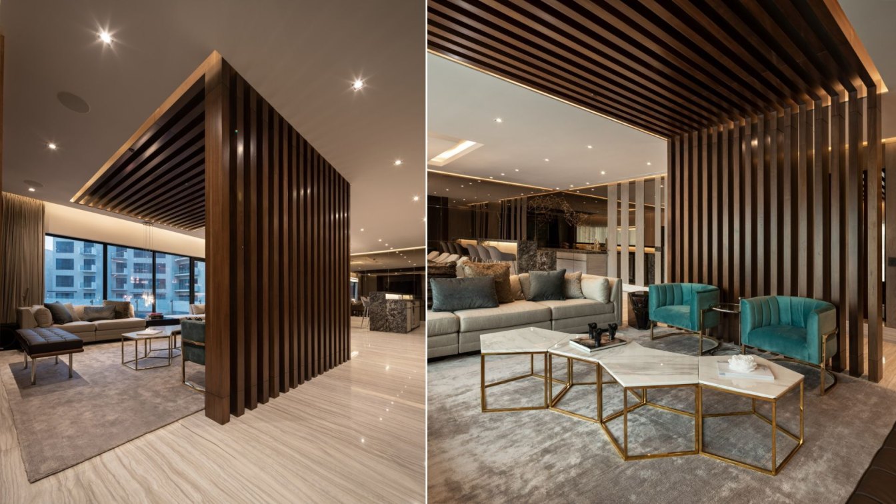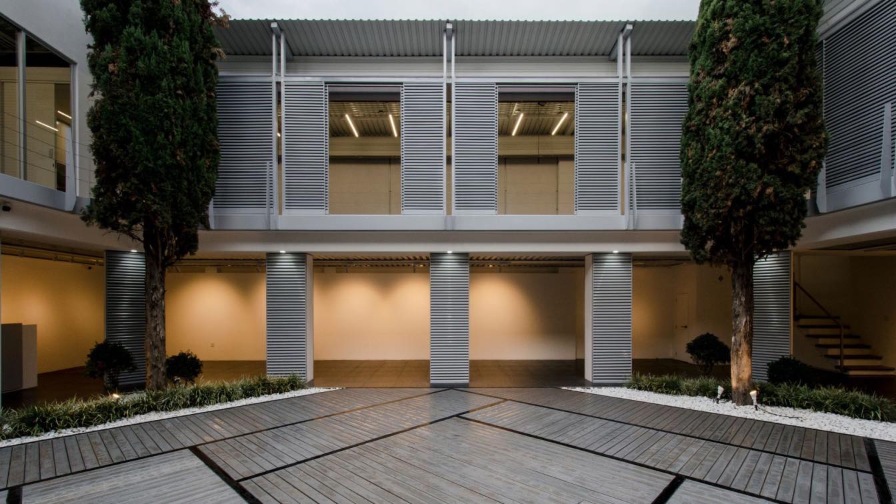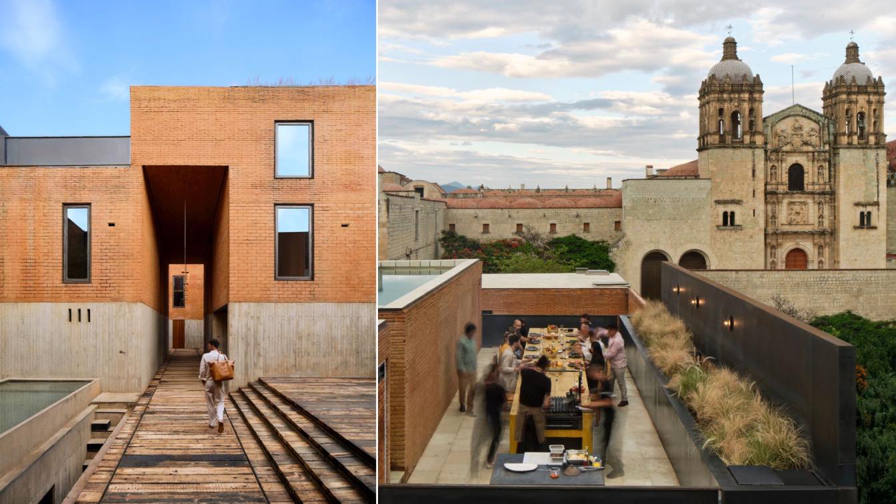Located in one of the most exclusive residential buildings in the west of Mexico City, Ventanas Apartment emerges as a residential interior design proposal conceived under a rigorous analysis of the needs and objectives of the user, as well as natural and artificial lighting. The 420 square-meter apartment was intervened as a white canvas to create...
Project name
Ventanas Apartment
Architecture firm
Taller David Dana
Location
Bosques de las Lomas, Mexico City, Mexico
Photography
MAVIX (Hugo Tirso, Raúl Hernández)
Principal architect
David Dana Cohen
Environmental & MEP engineering
Landscape
Taller de Paisaje Entorno
Typology
Residential › Apartment
The HMZ house is located in la Loma Country Club in San Luis Potosi, Mexico. It is a two-story building that comforts mom, dad, and four children. The dad works in the construction business and wanted to develop a building, made out of concrete. everything made out of concrete was a challenge for our office since we focus on space and all the curio...
Architecture firm
Lucio Muniain et al
Location
San Luis Potosí, Mexico
Photography
Edmund Sumner
Principal architect
Lucio Muniain
Design team
Lucio Muniain, Juan Carlos García, Gustavo Morales, Michel Hernández, Ignacio Balvanera, José Luis Arroyo
Interior design
Lucio Muniain et al
Structural engineer
José Alfredo Blanco
Landscape
Lucio Muniain et al
Lighting
Lucio Muniain et al
Tools used
Autodesk 3ds Max, SketchUp
Construction
Juan Carlos García, Michel Hernández, Gustavo Morales
Material
Raw Concrete, Tzalam Wood, Travertine Marble, Steel and Glass
Typology
Residential › House
RP206 aims to offer an alternative to the suburban housing model that has been evolving in Querétaro over the past few decades. The project advocates for increased density and designates the ground floor for commercial use, fostering a more walkable urban environment. The project is located on a corner plot with three facades, zoned for mixed-use,...
Architecture firm
1i Arquitectura y Diseño Estratégico
Location
Santiago de Querétaro, Querétaro, México
Principal architect
Rafael Martínez Saucedo
Design team
1i Arquitectura y Diseño Estratégico
Built area
3587.60 m² / 38617 ft²
Site area
787 m² / 8471 ft²
Interior design
1i Arquitectura y Diseño Estratégico
Civil engineer
Ameristeel
Structural engineer
Ameristeel
Environmental & MEP
Comsa
Landscape
1i Arquitectura y Diseño Estratégico
Lighting
1i Arquitectura y Diseño Estratégico
Construction
Desarrolladora Covager
Supervision
Desarrolladora Covager
Visualization
1i Arquitectura y Diseño Estratégico
Material
Steel and concrete structure, Masonry
Client
Desarrolladora Covager
Typology
Residential › Apartment
The project is located at the foot of Cerro de la Silla in the municipality of Monterrey, Nuevo León. It occupies an area of 900 m2 of land and 420 m2 of construction, where the bustling noise of the city was successfully disconnected to create a space that exudes peace and harmony with its natural surroundings.
Architecture firm
Studio AM11
Location
Monterrey, Nuevo León, Mexico
Principal architect
Alejandro Macias
Design team
Studio AM11 + Alex Macias
Collaborators
David Garcia
Interior design
David Alonso
Civil engineer
Jaime Salvador Badillo
Structural engineer
Jaime Salvador Badillo
Environmental & MEP
Jaime Salvador Badillo
Supervision
Alejandro Macias
Tools used
ArchiCAD, AutoCAD, Adobe Photoshop
Construction
Alejandro Macias
Material
Concrete, Wooden Louver, Black Louver, Black Stone, Black Paint, Washed Concrete, Polished Concrete, Venetian Tiles, Porcelain Tiles, Glass
Typology
Residential › House
In Puerto Escondido, this discrete oasis of memorable architecture and original cuisine invites guests to immerse themselves in a state of total calm. Escaping the hustle and bustle in an atmosphere where time passes at an unhurried pace is the hallmark of Casa TO, a boutique hotel that embraces contemplative hospitality in harmony with a total com...
Architecture firm
Ludwig Godefroy
Location
La Punta Zicatela, Puerto Escondido, Oaxaca, Mexico
Photography
Arturo Gómez, Camila Jurado, Nicole Arcuschin
Principal architect
Ludwig Godefroy
Design team
Surreal Estate
Interior design
Daniel Cinta
Landscape
Gisela Kenigsberg and Daniel Cinta
Material
Concrete, steel, clay and wood
Typology
Hospitality › Boutique Hotel
Apartment located in San Pedro Garza García, Nuevo León, has an area of 422.59 m², the apartment was received in gray work, that is, unfinished in sky, walls and firm; This project seeks through an exercise of spatial reorganization, to consolidate the limits of the social and the private.
Project name
Departamento Arboledas
Architecture firm
Guillermo Tirado González Architects
Location
San Pedro Garza García, Nuevo León, Mexico
Photography
Jorge Taboada
Principal architect
Guillermo Tirado Gonzalez
Design team
Andrés Laurent, Andrea Álvarez, Roberto Galván
Collaborators
Andrés Laurent, Andrea Álvarez, Roberto Galván
Interior design
Guillermo Tirado González Architects
Environmental & MEP engineering
Civil engineer
Muro y Placa Edificaciones
Structural engineer
Muro y Placa Edificaciones
Lighting
Guillermo Tirado González Architects
Material
Marble, hardwood, golden stee
Construction
Muro y Placa Edificaciones
Supervision
Muro y Placa Edificaciones
Visualization
Guillermo Tirado González Architects
Typology
Residential › Apartment
Located in the heart of the Jalatlaco neighborhood, Oaxaca, Galería NN stands as a tribute to contemporary art and the unmatched creativity of the region. This unique space, composed of two levels of beauty and artistic expression, fuses tradition with the avant-garde, becoming an epicenter of inspiration for lovers of art and culture.
Architecture firm
T804 Taller De Arquitectura
Location
Jalatlaco, Oaxaca, Mexico
Photography
Omar lopez Bautista
Principal architect
Samantha Betancourt
Design team
Carlos Canseco, Eduardo Hernández, Yamil Caballero, Oliver Hernández
Collaborators
Willy Castro
Civil engineer
Lobato / Novalosa
Structural engineer
Lobato / Novalosa
Landscape
t804 taller de arquitectura
Tools used
AutoCAD, ArchiCAD, SketchUp, V-ray
Supervision
t804 taller de arquitectura
Construction
t804 taller de arquitectura
Material
Interceramic, Monocat Rubio, Ternium, Tecnolite, Estevez
Typology
Cultural › Gallery
Located in the center of the Oaxacan capital, with a spectacular view of the former monastery of Santo Domingo de Guzmán, OTRO Oaxaca, an innovative project by RootStudio—in partnership with Grupo Habita—offers visitors a new way to appreciate the majesty of this region through its fresh perspective on local hospitality and gastronomy in a space of...
Photography
Otro Oaxaca © Sergio López

