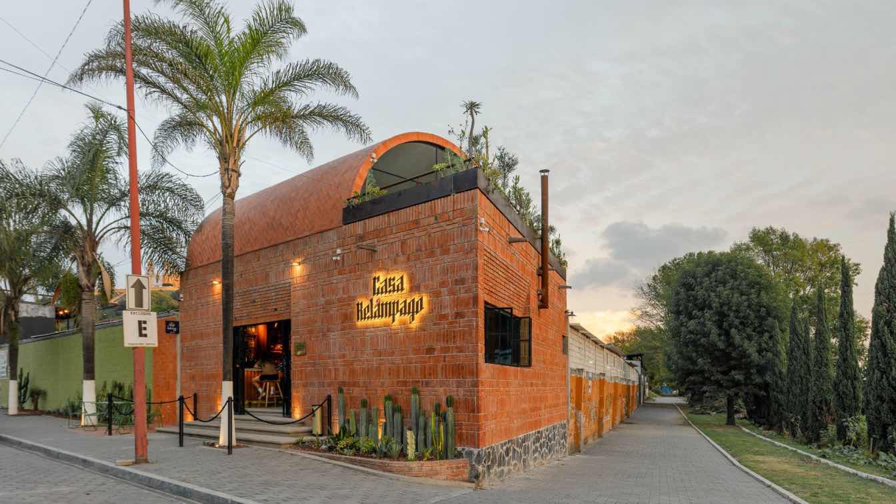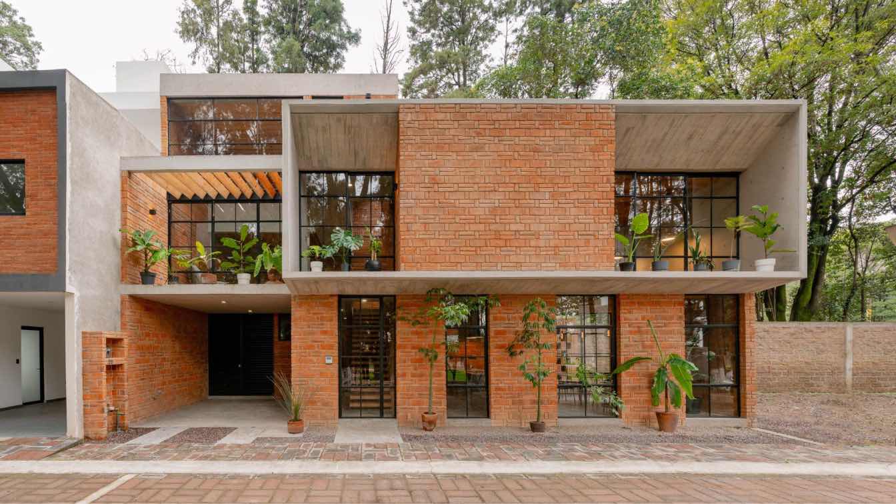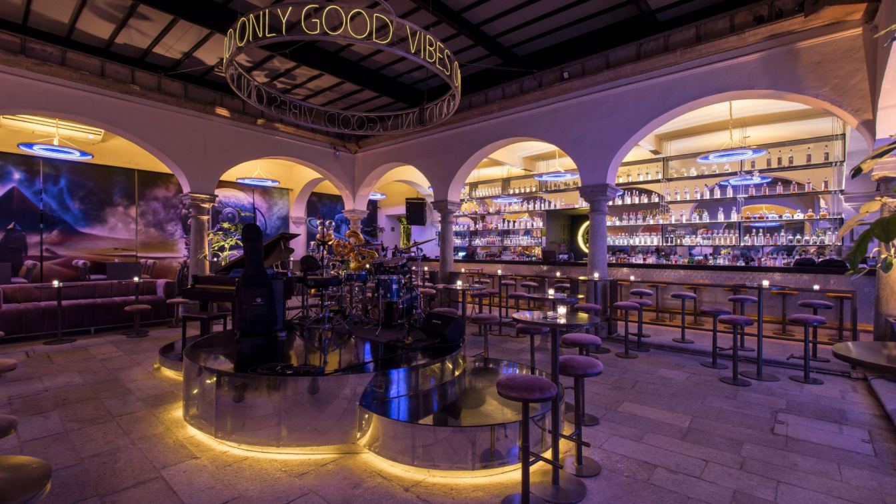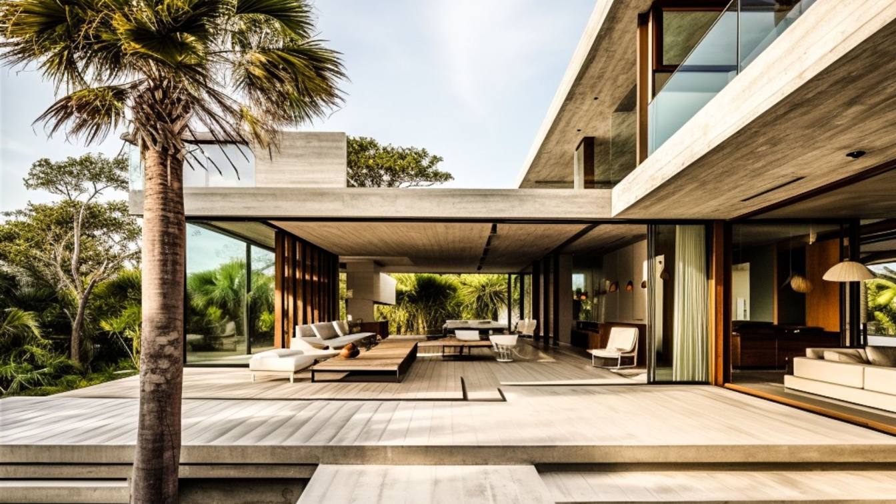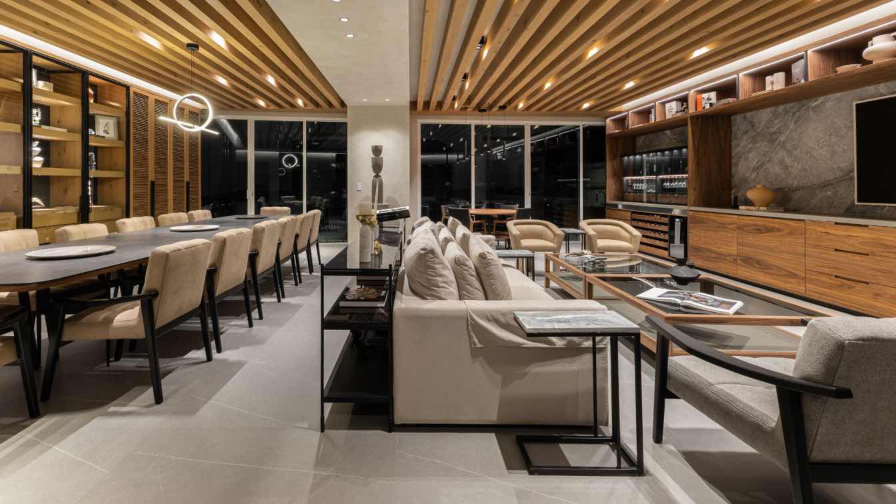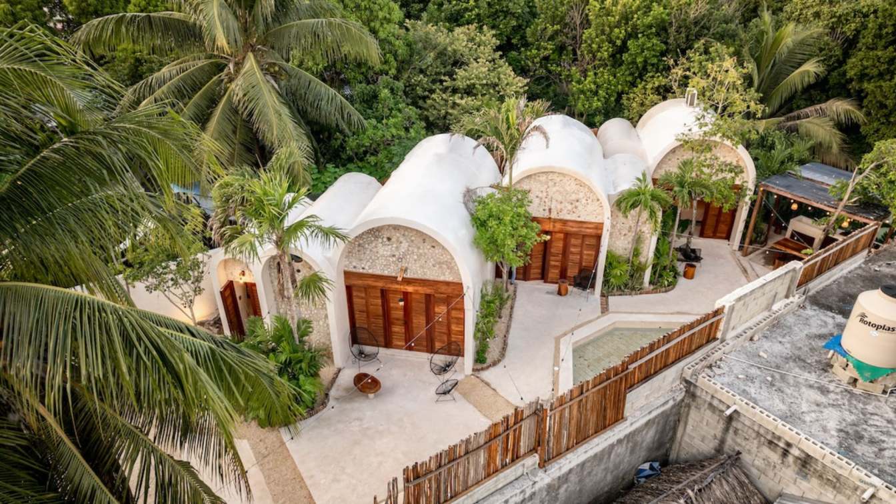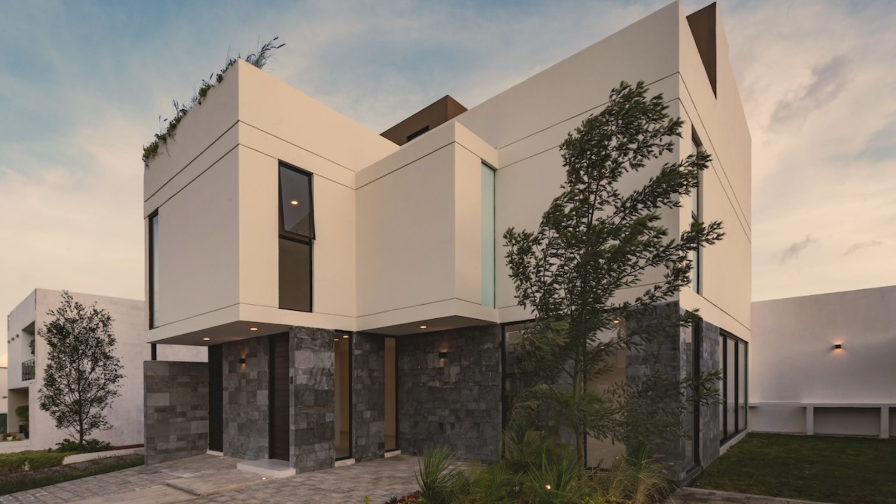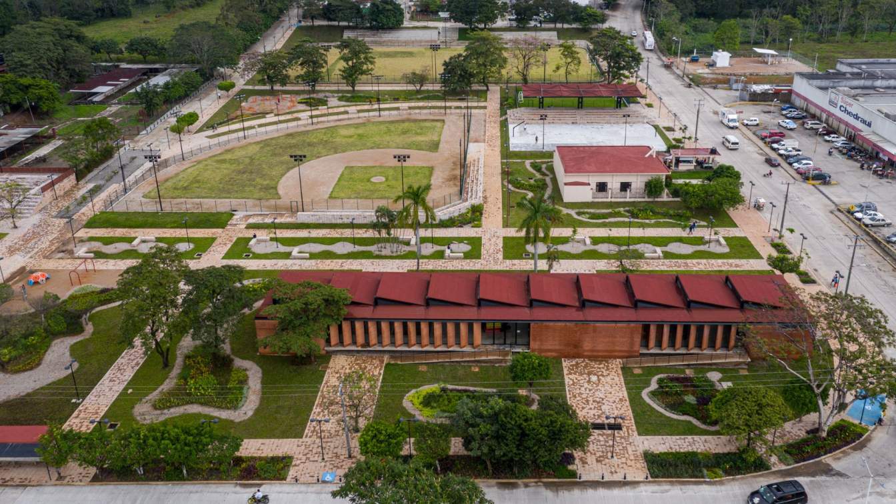The “Casa Relámpago” Bar is located in the ancient city of San Pedro Cholula, Mexico, a few meters from the Great Pyramid of Cholula, an archaeological site that shapes and determines the urban and aesthetic conditions of the area.
Project name
“Casa Relampago” Bar
Architecture firm
Estudio Tecalli
Location
Cholula, Puebla, Mexico
Principal architect
Roberto Martinez
Design team
Roberto Martínez, Berenice León
Interior design
Orlando Moran, Javier Castañeda
Structural engineer
Ismael Ramírez
Tools used
AutoCAD, Adobe Photoshop, SketchUp
Material
Brick, Concrete, Glass, Steel, Wood
Typology
Hospitality › Restaurant & Bar
MoMa House is located in the Puebla Province of México, in the municipality of San Pedro Cholula. This town is one of the growing areas of the Puebla Valley, and yet, there still are many agriculture parcels, clay furnaces, factories and traditional workshops still run by local families.
Architecture firm
Estudio Tecalli
Location
San Pedro Cholula, Puebla, Mexico
Principal architect
Roberto Martinez
Design team
Roberto Martinez, Berenice Leon, Daniel Serrano
Interior design
Cacao Design
Structural engineer
Mario Rojas
Landscape
Beautanical Boutique
Tools used
AutoCAD, Opus, SketchUp, V-ray
Construction
Estudio Tecalli
Material
Brick, Concrete, Steel, Wood slams
Typology
Residential › House
"Cozana Prime" stands as a monument to sophistication and innovation in the heart of the historic center of Oaxaca, Mexico. This avant-garde nightclub not only respects the classic architecture of its location, with columns, courtyards, and moldings, but also incorporates an innovative architectural design that merges authenticity and avant-garde,...
Project name
Cozana Prime
Architecture firm
t804 taller de arquitectura
Photography
Omar López Bautista, Laura Garcia
Principal architect
Samantha Betancourt
Design team
Carlos Canseco, Moises Morales, Yamil Caballero, Oliver Hernández
Collaborators
Dorian Anguiano, Hame Estrada, Ivan Alexander, Power System
Structural engineer
Miguel Torres
Landscape
t804 taller de arquitectura
Supervision
t804 taller de arquitectura
Visualization
w3d.visual / taller cab
Tools used
AutoCAD, ArchiCAD, SketchUp, V-ray
Construction
t804 taller de arquitectura
Material
Interceramic, cuprum, ternium, tecnolite, estevez
Typology
Hospitality › Bar
Nestled in Mexico, a stunning villa made of concrete showcasing a unique modern architecture. This villa offers unparalleled tranquility and luxury in an authentic and inviting environment.villa located in lush area this villa feels like entering an unparalleled world in Mexico.
Project name
A stunning Concrete Villa in Mexico
Architecture firm
Rezvan Yarhaghi
Tools used
SketchUp, Midjourney AI, Adobe Photoshop
Principal architect
Rezvan Yarhaghi
Visualization
Rezvan Yarhaghi
Typology
Residential › Villa
The Bosques Golf Club Apartment stands as a manifestation of creativity and ingenuity, where the selection of design decisions becomes the key to realizing a singular masterpiece. Within this space, shapes and materials engage in a free and timeless dance, crafting an environment that embodies the convergence of tradition and modernity.
Project name
Bosques, Apartment
Architecture firm
Taller David Dana
Location
Mexico City, Mexico
Photography
Raul Hernandez
Principal architect
David Dana Cohen
Design team
Taller David Dana
Interior design
Taller David Dana
Environmental & MEP engineering
Material
Marble, Wood, Ceramic Tile
Tools used
AutoCAD, SketchUp
Typology
Residential › Apartment
Casitas Nohiyari is a boutique hotel located in Bacalar, Quintana Roo, it is formally distinguished by adopting vaulted slabs that generate striking and fresh spaces. The hotel was conceived and inspired by the name that was the result of work in collaboration with the graphic design studio Haku, responsible for the graphic identity and the brand t...
Project name
Casitas Nohiyari
Architecture firm
Rumi Estudio Arquitectónico
Location
Bacalar, Quintana Roo, Mexico
Photography
Gustavo Escobedo
Principal architect
Guillermo Rafael Ojeda Magdaelno
Collaborators
Haku estudio, Eldad Villanueva
Interior design
Rumi Estudio
Structural engineer
Eldad Villanueva
Visualization
José de Jesús Pérez Guzmán
Tools used
AutoCAD, Revit, V-ray
Construction
Rumi Estudio
Material
Reinforced Concrete
Typology
Hospitality › Hotel Boutique
Casa del Silencio project is located in Pachuca, Hidalgo, an hour and a half from Mexico City. It arises from the request of a young couple looking to settle in a rapidly developing area in the southeast of the capital. The irregularly shaped plot with 5 vertices and an area of 192 m² is situated at one of the highest points in the area.
Project name
Casa Silencio
Architecture firm
SAVE Arquitectos
Location
Pachuca, Hidalgo, Mexico
Photography
Iván Marruenda
Principal architect
Agustín Vera Valencia, Israel San Román de la Torre, Juan Carlos Blanco Silva
Design team
Eduardo Valencia Alamilla, Juan Arrieta Marín, Fernanda Ventura (Medios)
Supervision
SAVE Arquitectos
Construction
SAVE Arquitectos
Typology
Residential › House
The Social Center and the Community Development Center (CDC), including an Ecological Park, are part of the Urban Improvement Program of the Ministry of Agricultural, Territorial and Urban Development (SEDATU) of the Government of Mexico. This public project aims to improve living conditions in communities with limited resources and in neighborhood...
Project name
Social Center ‘Casino’, Community Development Center (CDC) and Ecological Park
Location
Teapa, Tabasco, Mexico
Principal architect
Matías Martínez
Design team
Daniela Hernández Hernández, Paola Alavez Navarrete, Sergio Carbajal Valladolid, Víctor Hugo Casasola Olvera, Juan Carlos Cervantes Pérez, Carlos Cortés López, Alondra Garduño Luna, Abel Mondragón Rivero, Circe Orozco Hernández, Luisa Pérez Hernández, Mariana Ramírez Hernández, Verónica Ramos Díaz, Jesús Uriel Razo Jiménez, Francisco Valencia Ibáñez
Collaborators
Installations: Francisco Martínez Valdez, Constructora Gurría y Asociados
Built area
4,513 m² (0.45 ha)
Site area
20,039.32 m² (2 ha)
Structural engineer
Alejandro Flores Álvarez, Héctor Chávez
Tools used
AutoCAD, Photoshop
Construction
Grupo Constructor Lanrol SA de CV, Constructora Gurría y Asociados SA de CV
Material
Steel, clay tile, glass, brick
Client
Ministry of Agricultural, Territorial, and Urban Development (SEDATU)
Typology
Educational Architecture › Community Center

