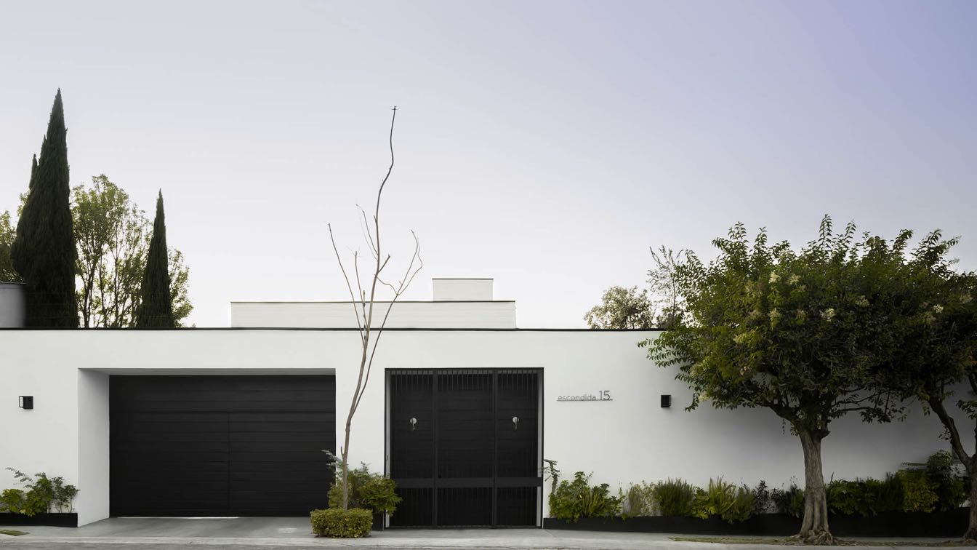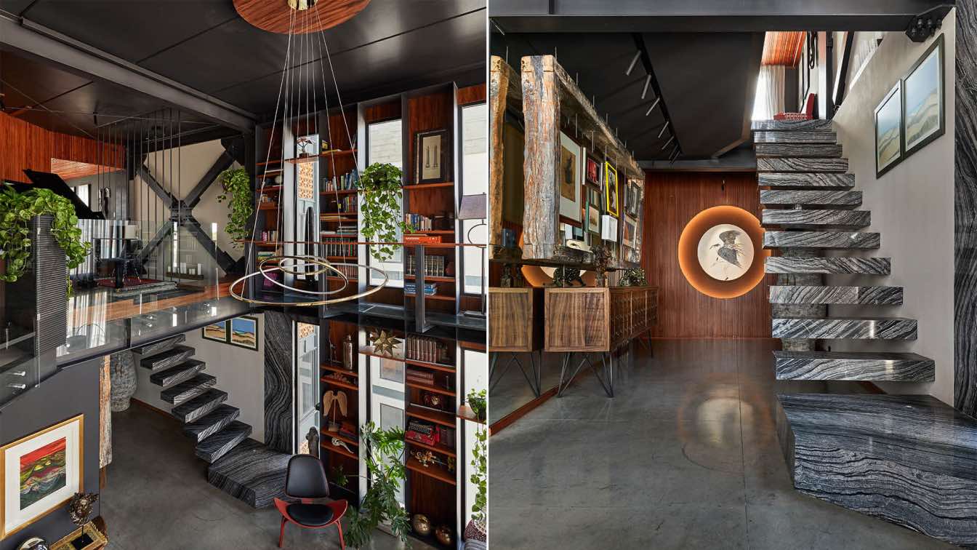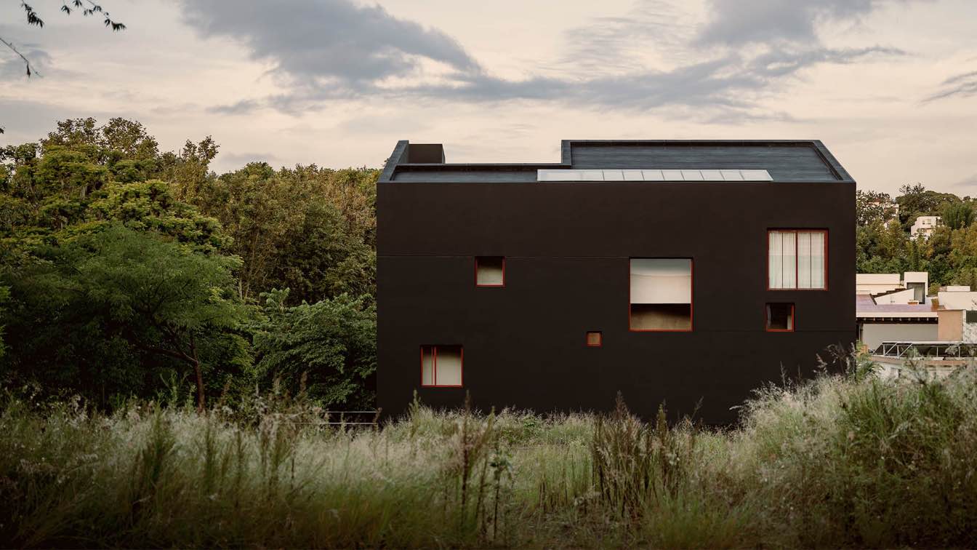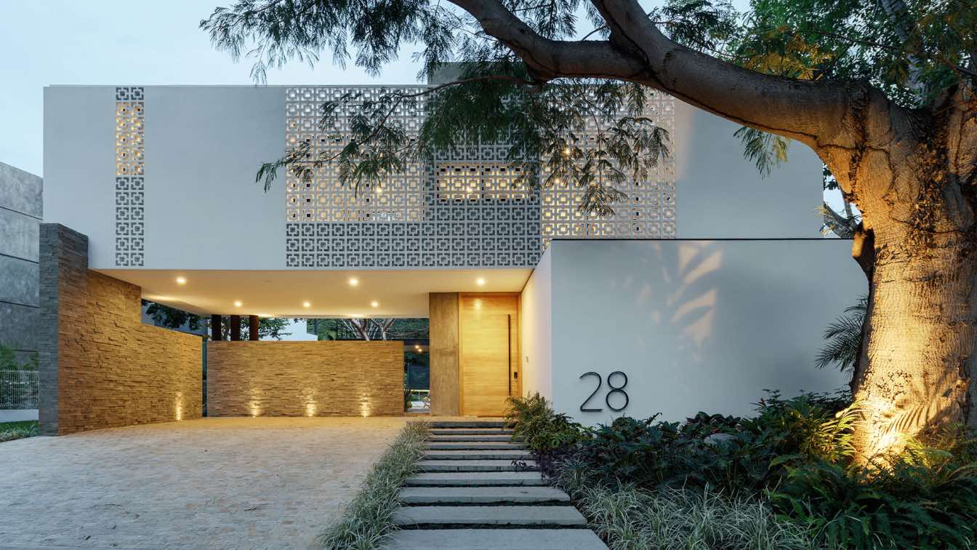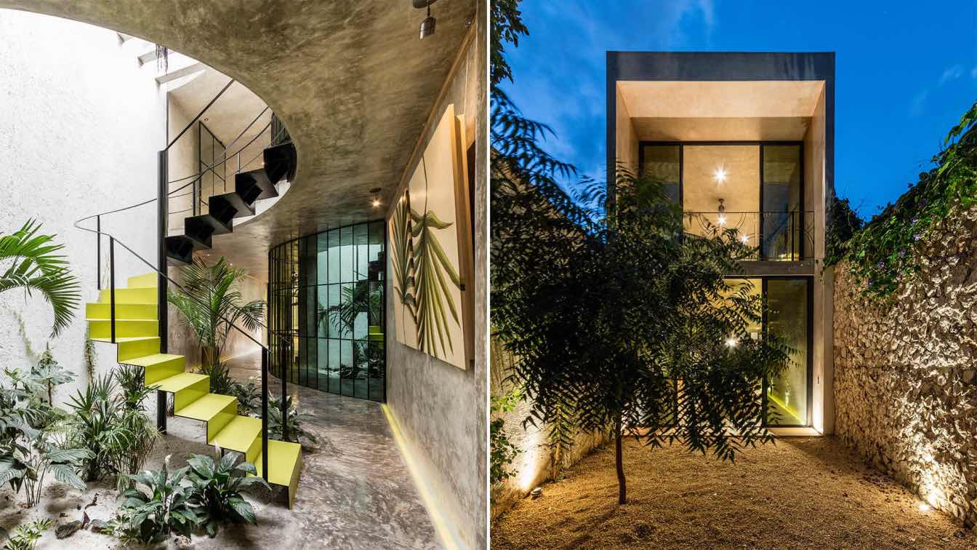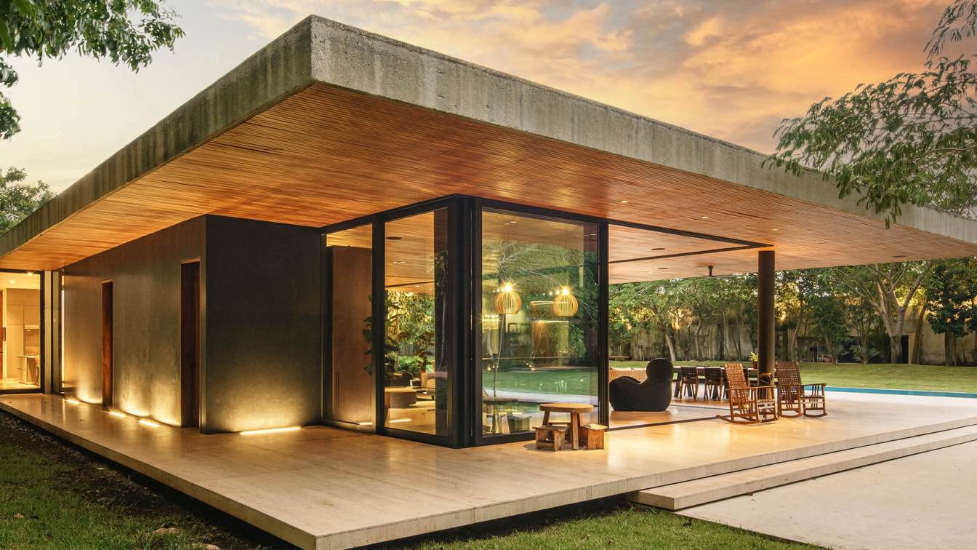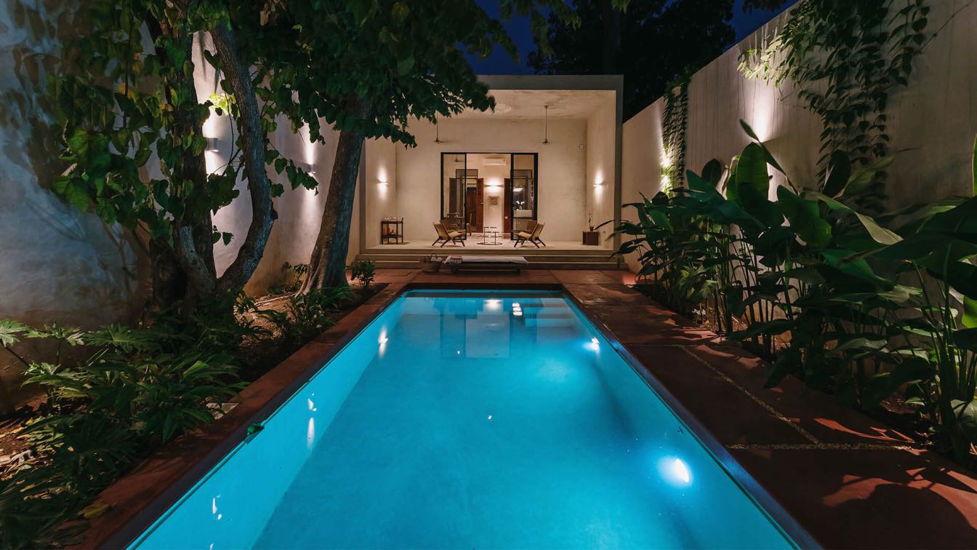Designing this house has been a process of a lot of learning, creativity and details, the main one was to design a house that felt completely proper for the inhabitants, who are a young and dynamic couple with three small children who need to grow up in a home that is all terrain and where they have no limits to feel free.
Architecture firm
Pseudónimo
Location
State of Mexico, Mexico
Photography
Zaickz Studio
Principal architect
Fernanda García, Didier Solo
Collaborators
Furniture Mood Studio
Interior design
Pseudónimo
Civil engineer
Angel Mejía
Structural engineer
Pedro García
Visualization
Didier Solo
Tools used
AutoCAD, Autodesk 3ds Max
Material
Wood, concrete, steel, glass, marbel, porcelain tiles, cancellations, wallpaper, moldings
Typology
Residential › House
The eclectic design, based on the concept of the wonder-rooms from the 16th century, formed the main idea to combine art, music and architecture.
Architecture firm
Praxis Arquitectura
Location
Puebla City, Puebla, Mexico
Photography
Aldo C. Gracia
Principal architect
Marcelino Rosas Garmendia
Interior design
Praxis Arquitectura
Landscape
Praxis Arquitectura
Tools used
AutoCAD, SketchUp
Construction
Praxis Arquitectura
Material
Steel, Concrete, Wood, Glass, Stone
Typology
Residential › House
Envisioned for a growing family, the house proposes a form of dwelling organized around a continuous dialogue with the landscape in which it is located. The dark exterior grants it a solid stature, while simultaneously evoking the possibility of a home carved in the interior of a rock formation.
Project name
House in Xalapa
Architecture firm
López González Studio
Location
Xalapa, Veracruz, Mexico
Photography
César Béjar Studio, Rodrigo Chapa (Models)
Principal architect
Jose Pedro López González
Design team
Jose Pedro López González, Jesús Arturo López González, Ricardo Alejandro Sanchez Hernandez, Ivan Benitez Posadas
Collaborators
Taller Cuatro Cuartos (Model)
Interior design
López González Studio
Structural engineer
Juan Hernandez del Carmen
Environmental & MEP
López González Studio
Landscape
López González Studio
Lighting
López González Studio
Visualization
López González Studio
Tools used
Auto CAD, SketchUp, V-ray, Adobe Photoshop, Canon
Material
Brick, steel, wood, glass, stone
Typology
Residential › House
A lattice screen is lost inside the white walls by day, at night a screen of light and shadows appears on the facade of Casa la Blanca. One of the typical Mexican lattices, widely used within the State of Colima, for decades, within its cities and on the coast to protect itself from the intense sub-humid warm climate and its strong climatic changes...
Project name
Casa La Blanca
Architecture firm
Di Frenna Arquitectos
Location
Av las Parotas, Residencial Las Parotas subdivision. Villa de Alvarez, Colima, Mexico
Photography
Lorena Darquea
Principal architect
Matia Di Frenna Müller
Collaborators
Mariana de la Mora
Structural engineer
Luis Flores
Material
Concrete, Stone, Glass, Wood, Steel
Typology
Residential › House
How to create a single-family home, comfortable, functional and out of the ordinary, in a lot with dimensions of 4 x 69 meters without dying in the attempt. This was our challenge when designing “kaleidos House”.
Project name
Kaleidos House
Architecture firm
Taller Estilo Arquitectura
Location
Calle 78 número 484 B por 55 y 57 Colonia Centro. Mérida, Yucatán, Mexico
Photography
David Cervera, Elías Collí Medina
Principal architect
Víctor Alejandro Cruz Domínguez, Iván Atahualpa Hernández Salazar, Luís Armando Estrada Aguilar
Design team
Víctor Alejandro Cruz Domínguez, Iván Atahualpa Hernández Salazar, Luís Armando Estrada Aguilar
Collaborators
Silvia Cuitún Coronado, Daniel Rivera Arjona, Jorge Escalante Chan, Adrián Morales
Structural engineer
Rafael Domínguez Barjau
Construction
Juan Diaz Cab, Carlos Canto Trujillo
Material
Walls and ceilings are made of polished gray concrete as well as the floor of the ground floor where the same polished finish is preserved, while in the upper floor the concrete is hammered creating a texture that gives warmth to the space.
Typology
Residential › House
The Three Dragons House is a creative architectural proposal that rescues and integrates the existent and the new, giving the house unity and harmony.
Project name
Three Dragons House (Casa Tres Dragones)
Architecture firm
Taller Estilo Arquitectura
Location
Merida, Yucatan, Mexico
Principal architect
Víctor Alejandro Cruz Domínguez, Iván Atahualpa Hernández Salazar, Luís Armando Estrada Aguilar
Collaborators
Silvia Cuitún Coronado,Pedro Quintal Ruz, Carlos Marrufo Tamayo
Construction
Taller Estilo Arquitectura S de R.L de C.V.
Material
Stone, Wood, Glass
Typology
Residential › House
It is a project to enjoy Yucatan, its sky, its wind and its vegetation. The footprint of the house is just one fifth of the land extension, always leaving free space and vegetation as the protagonist.
Project name
Akúun House (Casa Akúun)
Architecture firm
Arkham Project / GCW
Location
Mérida, Yucatán, Mexico
Photography
Yoshihiro Koitani
Principal architect
Benjamín Peniche Calafell, Jorge Duarte Torre, GCW
Design team
Alan May, Iván Valdez, Lorena Cervera
Construction
Cáceres Arquitectos y Asociados S.A de C.V
Material
Concrete, Glass, Steel, Stone, Wood
Typology
Residential › House
The trees stay! This was the initial phrase in the interview with the owners of the property, a pair of preexisting galleries, the first one with a shed covered in soot, barely noticeable the color of the clay roof tiles, and the second one covered with metal sheets was almost unable to sustain.
Project name
Door To Mérida House
Architecture firm
Taller Estilo Arquitectura
Location
Calle 78 número 484 B por 55 y 57 Colonia Centro. Mérida, Yucatán, Mexico
Photography
Tamara Uribe, Marina Guzmán
Principal architect
Víctor Alejandro Cruz Domínguez, Iván Atahualpa Hernández Salazar, Luís Armando Estrada Aguilar
Collaborators
Silvia Cuitún Coronado, Daniel Rivera Arjona, Jorge Escalante Chan, Adrián Morales
Structural engineer
Juan Diaz Cab
Construction
Carlos Canto Trujillo, Juan Diaz Cab, Taller Estilo Arquitectura
Material
Cement, Wood, Stone, Glass
Typology
Residential › House

