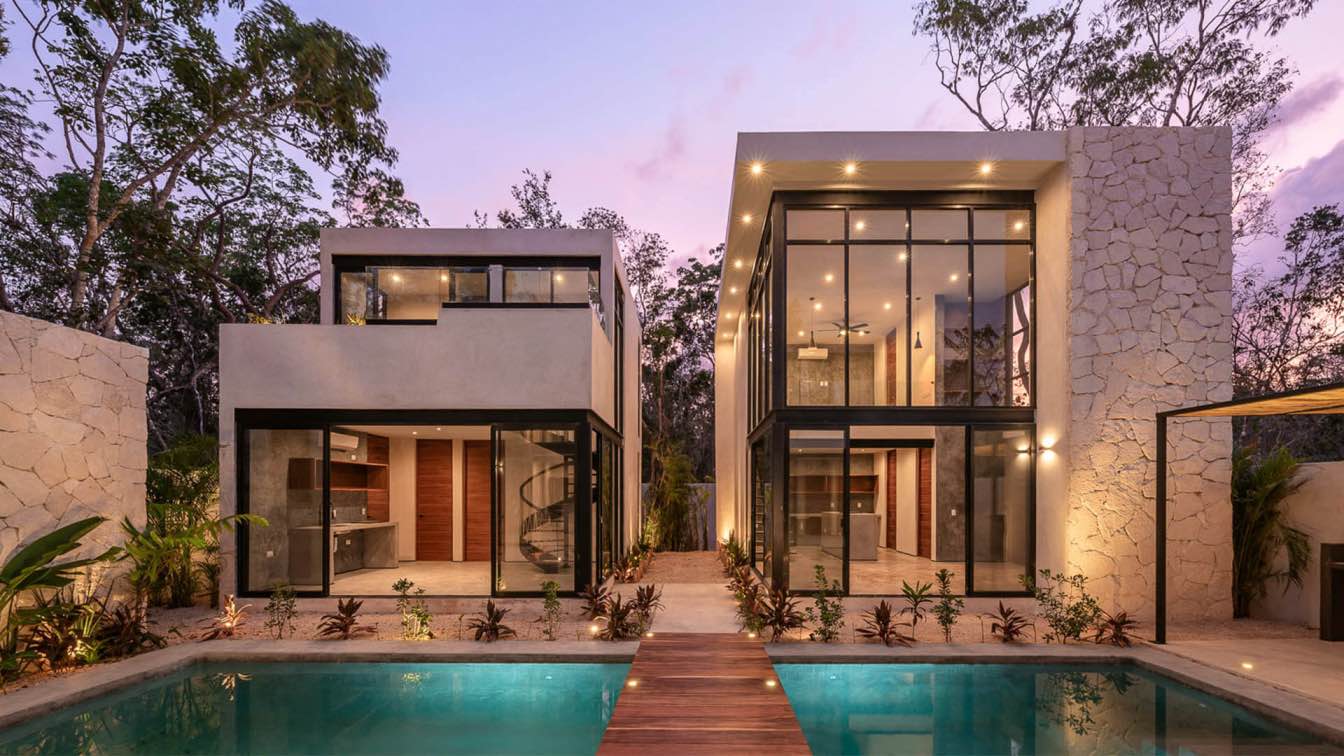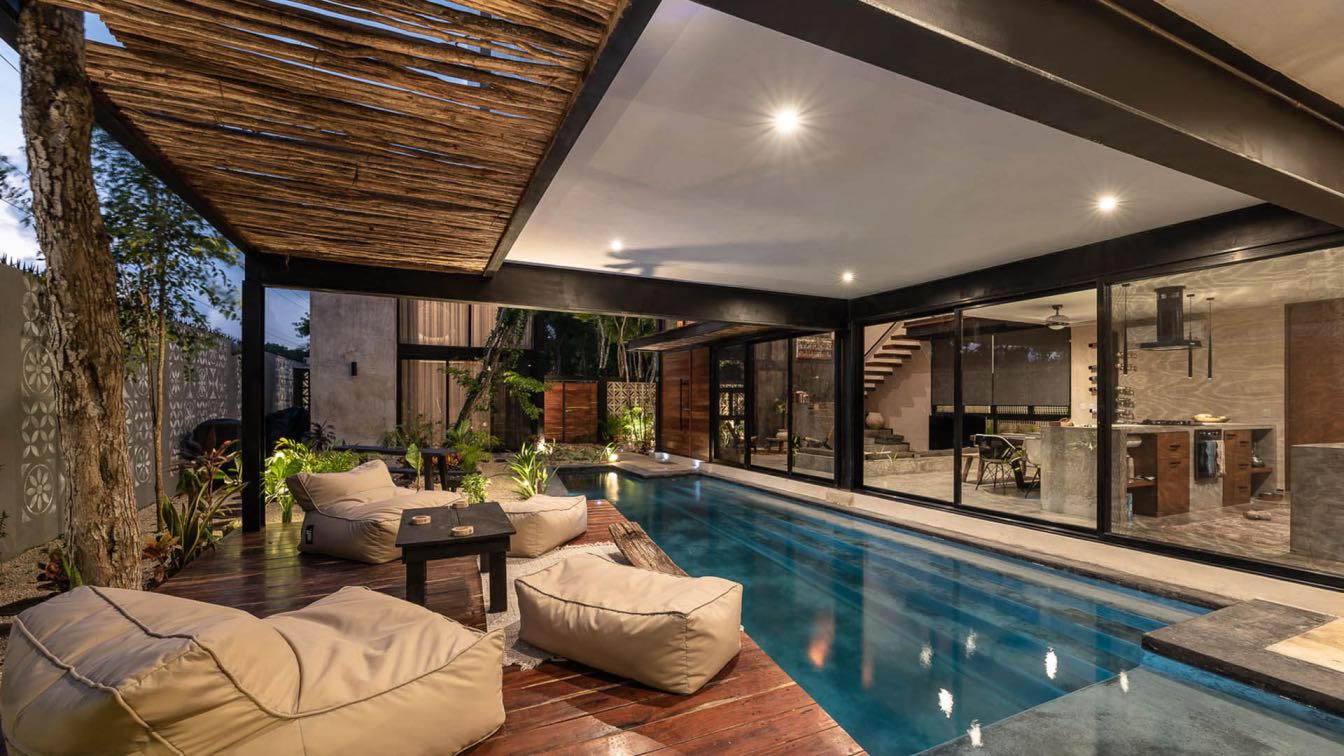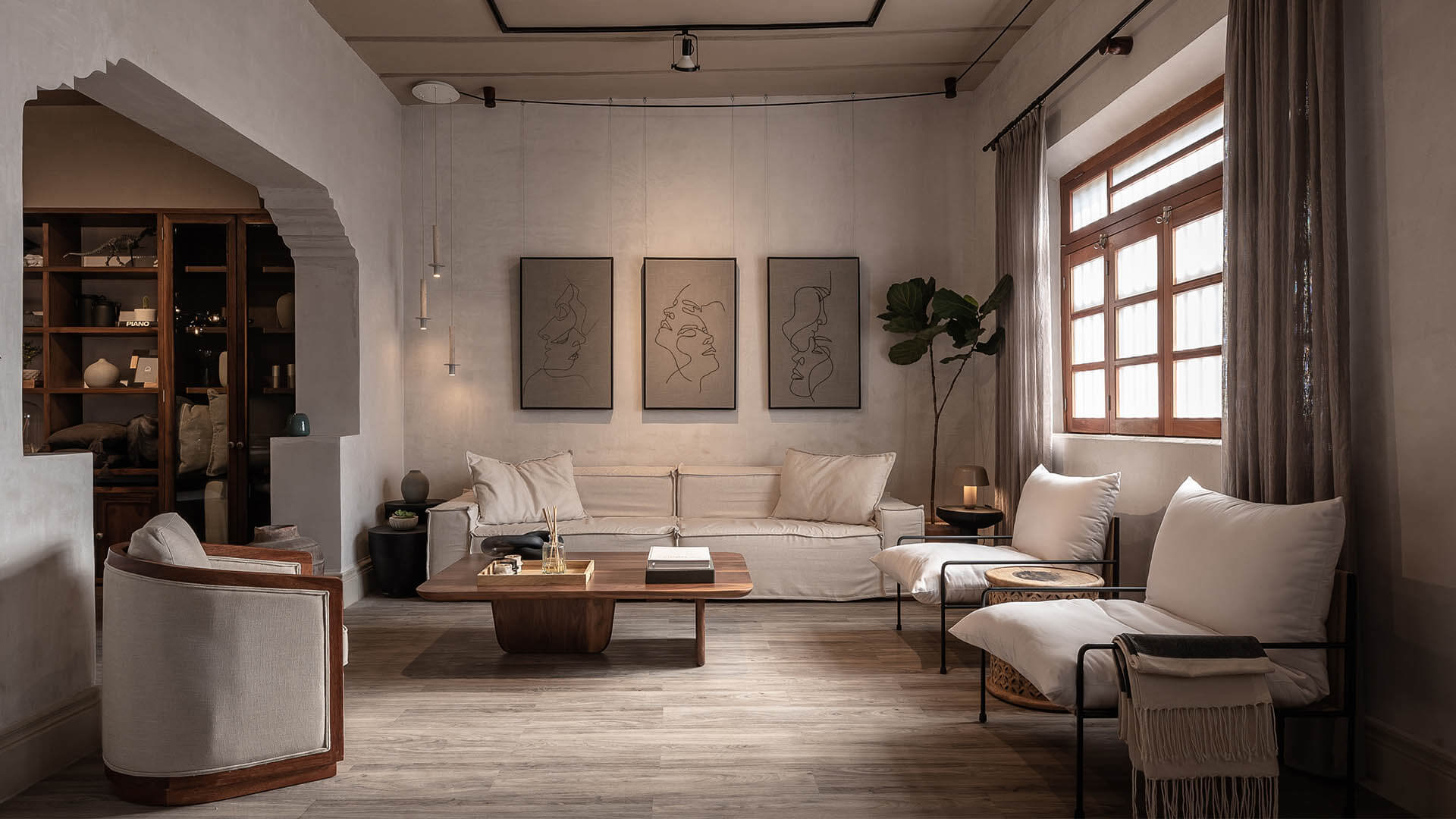Kuxtal is a residential community featuring 5381.96 ft² of minimalist architectural style construction. It has four apartments made up of two prototypes of one and two bedrooms with private bathroom and jacuzzi, living room, dining room, large windows, private terrace and common area pool right in the center of the project.
Project name
Kuxtal Condos
Architecture firm
Houses Tulum
Location
Tulum, Quintana Roo, Mexico
Photography
Manolo R. Solis
Principal architect
Israel Pacheco
Structural engineer
Julio César Cahuich Tun
Supervision
Israel Pacheco
Tools used
AutoCAD, Autodesk 3ds Max, Adobe Photoshop
Construction
Houses Tulum
Material
Tzalam wood, Steel structure, Aluminum series 80 in windows, LED luminaires with warm lighting, Chukum (typical material of the area) in the walls, Chukum in the pool
Status
Built, available for vacation rental
Typology
Residential › House
Houses Tulum: Caplan is a residential project of 2906.256 ft² of construction located in region 15 of the magical town of Tulum, Quintana Roo. Mexico, designed by Israel Pacheco.
Project name
Caplan House
Architecture firm
Houses Tulum
Location
Tulum, Quintana Roo, Mexico
Photography
Manolo R. Solis
Principal architect
Israel Pacheco
Interior design
Caplan family
Structural engineer
Julio César Cahuich Tun
Supervision
Israel Pacheco
Tools used
AutoCAD, Autodesk 3ds Max, Adobe Photoshop
Construction
Houses Tulum
Material
Tzalam wood, Steel structure, Aluminum series 80 in windows, LED luminaires with warm lighting, Chukum (typical material of the area) in the walls, Chukum in the pool
Status
Built, inhabited by the owners
Typology
Residential › House
Artesano Estudio de Arquitectura e Interiores: Starting from the architectural history of the Yucatecan capital and the immediate surroundings of the house, ARTESANO’s Showroom takes place in the heart of a project that will host design, art, culture, gastronomy and fashion.
Project name
Artesano Showroom
Architecture firm
Artesano Estudio de Arquitectura e Interiores
Location
Itzimna, Mérida, Yucatan, Mexico
Photography
Manolo R. Solis
Principal architect
Daniela Álvarez, Jaime Peniche
Interior design
Artesano Estudio de Arquitectura e Interiores
Construction
Vadillo Priego Arquitectura y Construcción
Supervision
Artesano team
Tools used
AutoCAD, Adobe Photoshop, Adobe Lightroom
Typology
Showroom and offices




