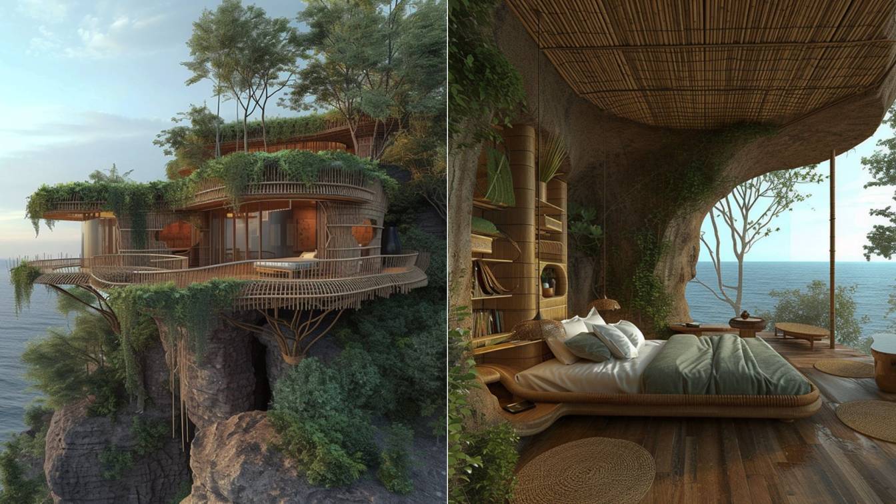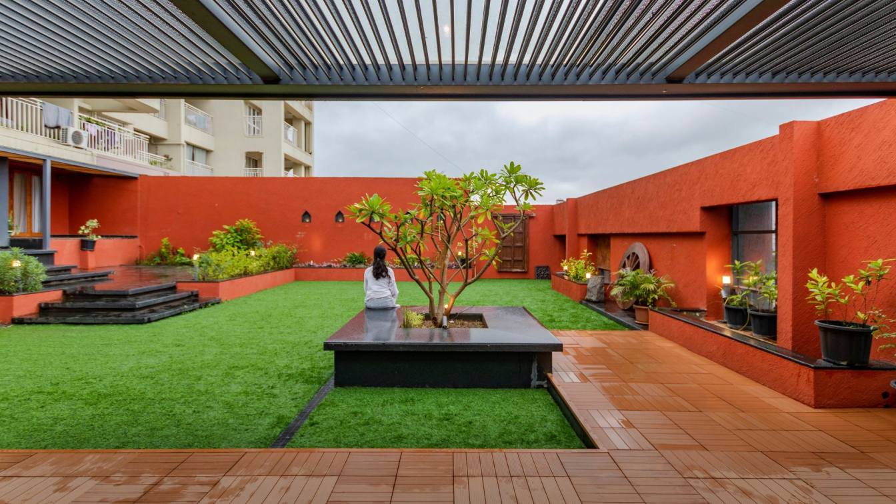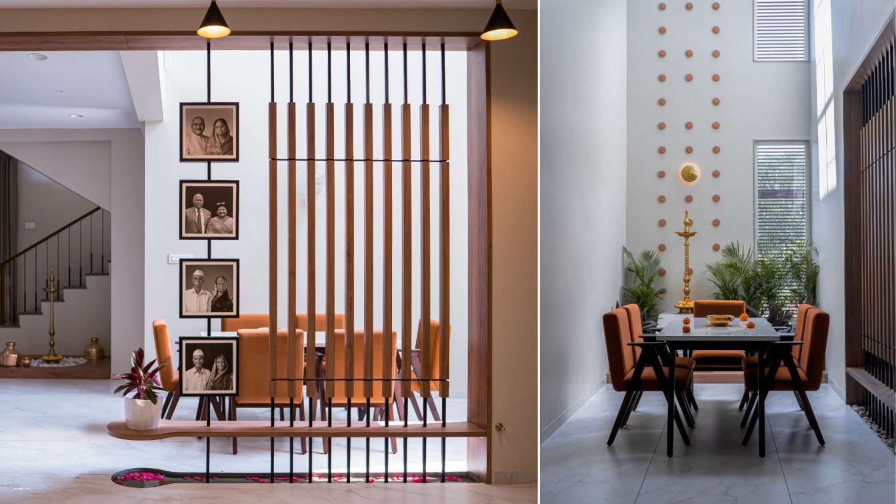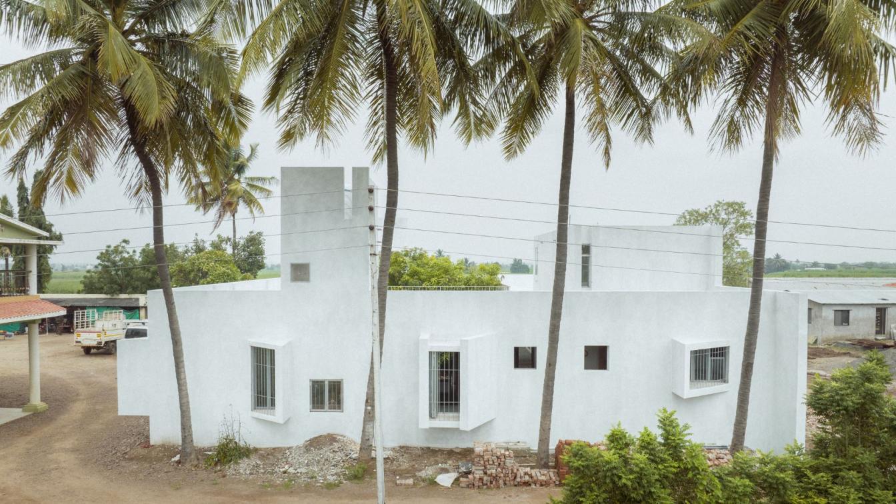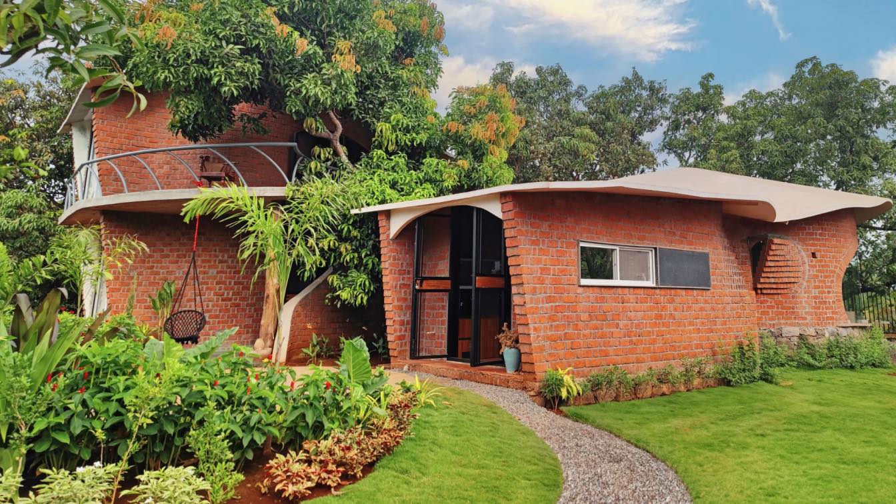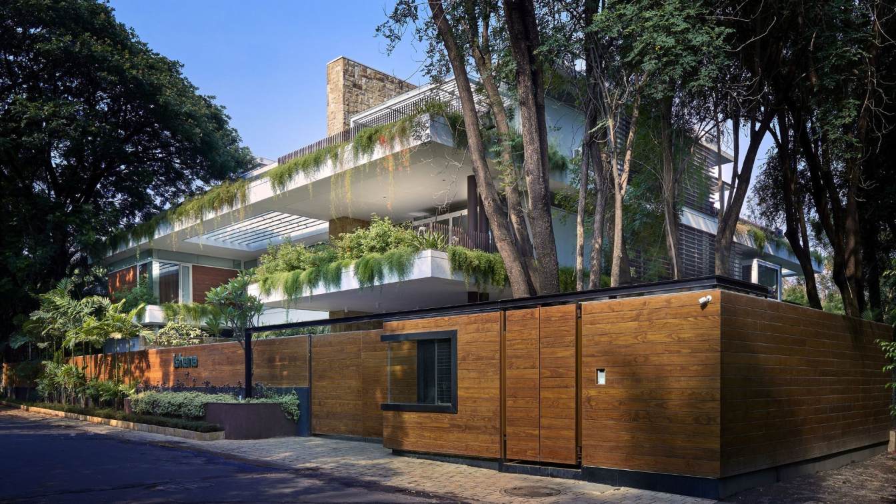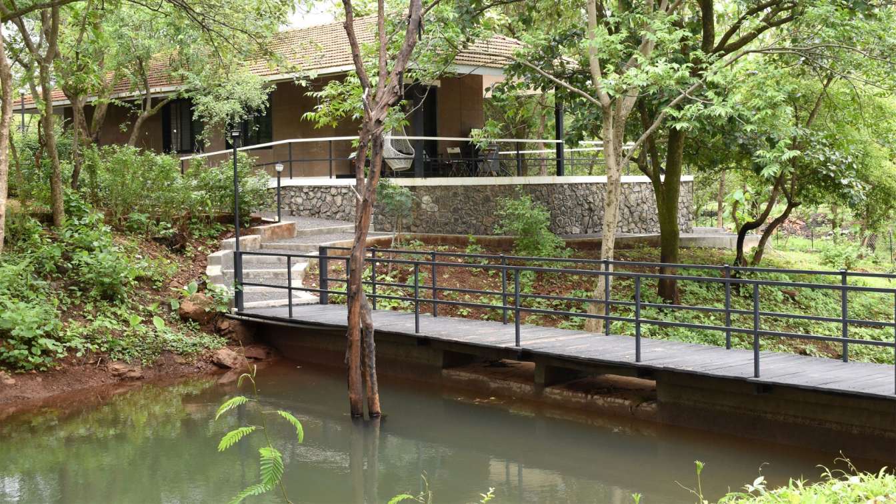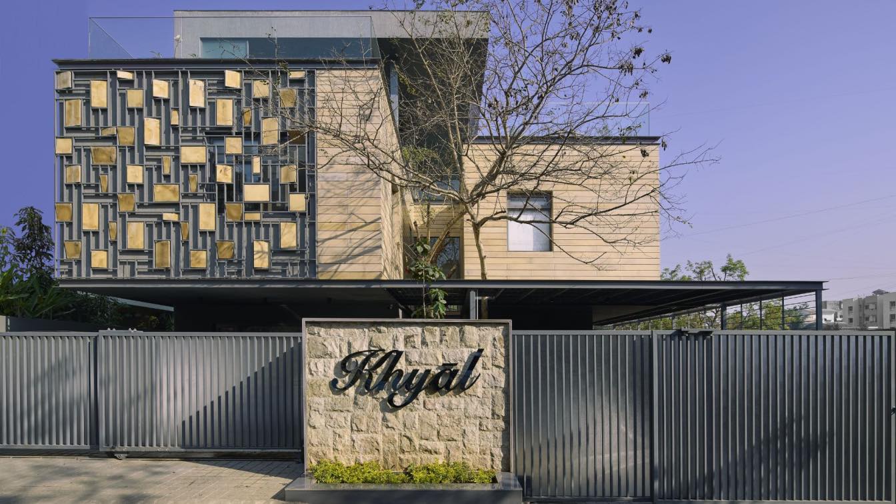Nestled on an Indian cliffside, this innovative resort design seamlessly blends luxury with nature, offering breathtaking views of the sea. The architectural marvel primarily utilizes bamboo and repurposed shrub materials, creating a harmonious coexistence with the surrounding environment.
Project name
Eco Retreat in India
Architecture firm
AI.Land Studio
Location
Konkan coast in Maharashtra, India
Tools used
Midjourney AI, Adobe Photoshop
Principal architect
Mohammadjavid Jafari
Visualization
Mohammadjavid Jafari
Typology
Hospitality Architecture
The spacious 2500 sq ft apartment ‘Haridwar’ is designed by the team of THINK, led by Ar. Shubham Gandhi, Id. Harshal Mutha, Ar.Dhwani Mehta and Id. Aadesh Gandhi boasts an expansive terrace of panoramic views. Spanning an additional 2500 sq ft, the terrace is meticulously landscaped to create a traditional village-like ambience, offering the famil...
Location
Dighi, Pune, Maharashtra, India
Photography
Abhishek Chavhan (Architectural Captures) Videographer: Rounak Chandak
Principal architect
Shubham Gandhi, Harshal Mutha, Dhwani Mehta, Aadesh Gandhi
Design team
Shubham Gandhi, Harshal Mutha, Dhwani Mehta, Vaishnavi Jagtap, Deepika Gehlot, Shubham Oswal
Collaborators
Writer: Tanvee Abhyankar. Styling: The Soul Concept. Painting Contractor: Shankar Pokharkar
Civil engineer
Feroz Pathan (Kamalraj Associates)
Structural engineer
G A Bhilare Consultants Private Limited
Environmental & MEP
Architectural Energy Solutions
Supervision
Sachin Mavkar (Kamalraj Associates)
Tools used
AutoCAD, SketchUp, Enscape, Adobe Photoshop
Construction
Kamalraj Associates
Material
Kota, Marble, Timber, etc.
Typology
Residential › House
Mauli is a residential project where minimalism is not just a design choice but a philosophy, tailored to the client's simplistic lifestyle. The design language attempts to weave a narrative of purity and sophistication. The volumes intertwine gracefully, amidst a tapestry of warm colors and textures, with each space telling a story of comfort and...
Project name
Mauli : A house with simplicity
Architecture firm
Vishwakarma
Location
Peth Vadgaon, Kolhapur, Maharashtra, India
Photography
Studio Negative
Principal architect
Tejan Nalavade
Design team
Milind Nalavade, Tejan Nalavade
Collaborators
Text By: Priyam Agarwal
Interior design
Tejan Nalavade
Design year
February 2022
Completion year
September 2023
Civil engineer
Milind Nalavade
Structural engineer
Prasad Kulkarni
Supervision
Team Vishwakarma
Visualization
Team Vishwakarma
Construction
RCC Framed structure
Material
RCCstructure , brick walls, vitrified tiles, laminate and wallpapers for interior, texture paints, natural stones
Typology
Residential › House
Architecture is about inclusivity, just as much about the environment, design, and the inhabitant’s context. It is about making boundaries but also blurring them where need be. Located in the rural village of Yavat, Maharashtra is The House of Tranquil Rooms, designed for an agricultural family of two brothers.
Project name
The House of Tranquil Rooms
Architecture firm
Craft Narrative
Location
Yavat, Maharashtra, India
Photography
Studio Recall & Studio Sohaib
Principal architect
Yatindra Patil, Vijay Kharade
Design team
Bharat Yadav, Shubham Kapre and Ajay Harsure
Structural engineer
StructCon Engineers
Material
Brick, concrete, glass, wood, stone
Typology
Residential › House
Located within a lush tapestry of mango trees in the coastal town of Alibag near Mumbai, 'Asmalay' is a biophilic home that embraces the harmonious interplay of architecture and nature. Through a thoughtful fusion of form and function, the design seeks to create immersive experiences where spatial arrangement, materials, lighting, and colors synerg...
Architecture firm
Blurring Boundaries
Location
Alibag, Maharashtra, India
Photography
Prashant Dupare
Principal architect
Prashant Dupare, Shriya Parasrampuria
Design team
Prashant Dupare, Shriya Parasrampuria, Archiit Chatterjee
Collaborators
Amit Thanekar (Fabricator)
Civil engineer
Mahesh Patil
Structural engineer
Himanshu Tulpule
Environmental & MEP
Dinesh Lahangi (Electrical)
Construction
Sunil Gade (Ferrocement Contractor)
Material
Bricks, stone, concrete, metal, recycled glass bottles, glass
Typology
Residential › House
A unique project in its context, this house is located in a neighborhood of Pune that has abundant greenery. The apt use of natural elements in its creation: such as water bodies, bridges, stone walls, and landscaped areas on all levels; helps it merge seamlessly with its environs on the one hand while making it stand out on account of its architec...
Project name
The Hovering Gardens House
Architecture firm
Niraj Doshi Design Consultancy [N.D.D.C.]
Location
Pune, Maharashtra, India
Principal architect
Niraj Doshi
Design team
Akshay Karanjkar, Supriya Yadav, Jagruti Gujar
Interior design
Niraj Doshi Design Consultancy [N.D.D.C.]
Site area
Carpet Area : 18,000 ft²
Civil engineer
Madhav Limaye Group [Project Management Company]
Structural engineer
Reinforced Cement Concrete (R.C.C.) Structure : G. A. Bhilare Consultants Private Limited. Mild Steel (M.S.) Design : Mr. Ajit Gijare (Ajit Gijare & Associates)
Environmental & MEP
HVAC: Refrisynth Engineers. Electrical : Vidyutsallagar. Plumbing : Unicorn M.E.P. Consultants
Landscape
Ravi & Varsha Gavandi Landscape Architects
Supervision
Madhav Limaye Group [Project Management Company]
Tools used
Autodesk AutoCAD LT, Trimble SketchUp
Construction
Reinforced Cement Concrete [R.C.C.] Structure
Material
Main Structure : Reinforced Cement Concrete [R.C.C.]. Walls : Light-weight Siporex Blocks. Flooring (Indoor) : Natural Marble OR Wooden Decking (as per the design theme). Flooring (Outdoor) : Natural Granite (as per the design theme). Cladding : Gokak Stone. Facade : In some places a Wooden Paneling (Teak Wood from Ritikaa) & others were done in combination of Glass Blocks with horizontal Aluminum Louvers. Pergola : Mild Steel Fabrication x. Budget
Typology
Residential › House
Nestled within the rustic charm of Karjat village, our residential bungalow project stands as a tribute to the earth's raw elegance. Constructed using the ancient Rammed Earth technique, every inch of this dwelling reflects a profound connection with the land. As if emerging from the very soil it stands upon, the bungalow wears the warm hues of nat...
Project name
The House in Between the Trees
Architecture firm
architecture INNATE
Location
Karjat, Maharashtra, India
Principal architect
Anjum Munavalli & Soham Raje
Design team
Anjum Munavalli, Soham Raje
Collaborators
Sankalan Hunnarshala Foundation, Sau Hath – Hundred Hands
Interior design
architecture INNATE & Shellcraft (Contractor)
Civil engineer
Vikrant Mate & Associates
Structural engineer
Vikrant Mate & Associates
Environmental & MEP
Vikrant Mate & Associates
Lighting
architecture INNATE
Supervision
architecture INNATE & Vikrant Mate
Visualization
architecture INNATE
Tools used
AutoCAD, SketchUp, Twinmotion, Adobe Photoshop
Construction
J.B. Enterprise
Material
Rammed Earth, Basalt Stone, Bricks, Concrete, Wood
Typology
Residential › House, Bungalow
The House of Skylights is home to a family of three generations consisting of the client and his wife, their two sons, and their respective families. The brief for N.D.D.C. comprised a modest material template culminating in a residence that would be rich in spatial experience. A covered car park was also an essential part of it.
Project name
The House Of Skylights
Architecture firm
Niraj Doshi Design Consultancy [N.D.D.C.]
Location
Pune, Maharashtra, India
Principal architect
Niraj Doshi
Design team
Akshay Karanjkar (Project Architect), Jagruti Gujar (Interior Co-ordination)
Collaborators
Thirdspace Architecture Studio
Interior design
Niraj Doshi Design Consultancy [N.D.D.C.]
Civil engineer
Archies Annachattre [Ana Construction]
Structural engineer
Ajit Gijare (Ajit Gijare & Associates)
Environmental & MEP
Pradeep Karandikar
Landscape
Kiran Bhamare (Rajmudra Architects & Landscape Designer)
Supervision
Infinite Construction [Project Management Company]
Tools used
Autodesk AutoCAD LT, Trimble SketchUp
Construction
Infinite Construction
Material
Reinforced Cement Concrete, Light-Weight Siporex Blocks, Kalinga Marble, Shahabad Natural Stone, Gokak Stone, Combination of Wooden Paneling (Russian Birch Plywood) & Modular Mild Steel Frames in Fabrication, Mild Steel Fabrication
Typology
Residential › House

