This luxurious 4BHK residence represents Harmonious diversity while being the epitome of design excellence, blending the principles of Vastu with contemporary aesthetics. With careful attention to detail, we have designed a home that not only follows Vastu guidelines but also showcases a strong design concept, an exquisite design detailing, versati...
Project name
Gangwal Residence
Architecture firm
Y:S Architects
Location
Aurangabad, Maharashtra, India
Photography
Kshan Collective
Principal architect
Sejal Bamb Chudiwal & Yash Chudiwal
Design team
Asmita Kongi and Tejas pahade
Interior design
Y:S Architects
Visualization
Tejas Pahade
Tools used
AutoCAD, SketchUp, Enscape, Adobe Photoshop
Material
Brick, concrete, glass, wood, stone
Typology
Residential › House
Sitting on a tight plot in the heart of Kolhapur is the Brick Box, conceptualised by Ar. Dhanesh Gandhi. A four-storey family home spanning over 2500 sq.ft, this residence more than rises above its challenges. The plot was a linear, narrow rectangle of 16.5 ft x 40 ft, posing to be the main challenge for this project. Flanked by homes on either sid...
Project name
The Brick Box
Architecture firm
Dhanesh Gandhi Architects
Location
Shivaji Peth, Kolhapur, Maharashtra, India
Principal architect
Dhanesh Gandhi
Design team
Dhanesh Gandhi, Sachin Lad
Collaborators
Dhanesh Gandhi & ID. Tanushree Oswal
Interior design
Dhanesh Gandhi & Sachin Lad
Civil engineer
Sachin Lad
Structural engineer
Nirag Parmar
Lighting
Dhanesh Gandhi & Sachin Lad
Material
Concrete, Wood, Glass, Steel
Typology
Residential › House
The clients brief consisted of a home which is fusion of both vernacular and modern architecture. The site is located in Satara, Maharashtra, India. The interesting part while designing was we aimed the setback to merge with existing road so as to create a bigger frontage for the bungalow enhancing the setback area with landscape design with some p...
Architecture firm
Mayur Gandhi and associates
Location
Satara, Maharashtra, India
Photography
Pranitborastudio
Principal architect
Mayur Gandhi
Design team
Vrushali Dambe, Anuradha Sarda
Interior design
Id.Vrushali Dambe
Civil engineer
Manoj Lokhande, Mangesh Shinde
Structural engineer
Pg associates
Environmental & MEP
Srikant nalavde
Supervision
Manoj Lokhande
Visualization
Cad Point, Satara, Maharashtra, India
Tools used
Autodesk 3ds Max, AutoCAD, Photoshop
Construction
Mangesh Shinde
Material
Vitrified Tiles, Exposed Brick, Gokak Stone, Jaquar Plumbing, Asian Apex Ultima, Gm Lights
Typology
Residential › House
Site is situated at top of hill facing east side adjoining Trimbak-Girnare road. Having a beautiful view of gautami-godavari dam. Basically client need some local architecture techniques like thatch roof, mud walls, cowdung flooring etc.also he is very found of rustic looks in architecture
Architecture firm
Pund Associates
Location
Trimbakeshwar, Nashik, Maharashtra, India
Principal architect
Pankaj S. Pund
Interior design
Pankaj S. Pund
Structural engineer
Ferrocon consultants
Typology
Residential › House
A huge 600 sq.mt land in Nashik, beautifully carved into an ultimate luxurious and a magnificent scale residence, beaming with splendid work of art, volumes and interplay of multiple spaces designed at different levels. The pomp and glory of the residence reflects the lifestyle of the occupant. Rooting into the veins of vastu shastra, the design el...
Project name
An Opulent Home
Architecture firm
Y Positive Design Studio
Location
Gangapur Road, Nashik, Maharashtra, India
Photography
Prachi Khasgiwala
Principal architect
Sanpeep Yeola
Design team
Vishakha Maniar, Divya
Interior design
Y Positive Design Studio
Civil engineer
Chetan Patkar
Structural engineer
Anawade
Landscape
Roots Landscape
Lighting
Litmax, Prakash Lights, Vishal Electrical
Supervision
Prashant Sakhla
Tools used
AutoCAD, Adobe Photoshop, SketchUp, V-Ray
Material
R.C.C, Brick, Italian Marble (Grigio Armani)
Typology
Residential › House
The villa of ‘The Little Much Farm’ straddles a remote hill side location overlooking the Sahyadri hills of Mulshi and its lake. This is home for a family and their friends to re-engage in the environs of the hills that surround Bombay. The spaces are planned as a series of potential happenings; layered, connected, scalar, with an element of discov...
Project name
The Little Much Farm
Architecture firm
Studio LAB (Language Architecture Body)
Location
Mulshi, Maharashtra, India
Principal architect
Shonan Purie Trehan
Interior design
Language Architecture Body
Structural engineer
Devang Sutaria
Environmental & MEP
Kapse
Material
Steel, Concrete, Slate, Wash crete
Typology
Residential › House
The intent of this design was to work within the context of the Indian cultural narrative with a new language of interpretation that allows for a dynamic, varied and yet enduring experience for the end user.
Project name
Blue Scoop Haus
Architecture firm
DIG Architects
Location
Hiranandani One Park, Thane, Maharashtra, India
Principal architect
Amit Khanolkar, Advait Potnis
Design team
Samadhan Mhatre
Collaborators
Fenil Gala (project management). 3D Pixel Studio (Visualization)
Interior design
Amit Khanolkar
Environmental & MEP engineering
Lighting
Marset, Vistosi, Tato, Vibia, AQform
Material
Stone, timber, Godhra brick tiles, concrete floor and stained Birch plywood
Typology
Residential › House
Hajgoli is a quaint sleepy village on the outskirts of Kolhapur, where our client desired to build a home for his family. In spite of being 3 hrs. away from Goa, this village is connected to the the nearby major cities and hubs by only road ways. One of the challenges in construction was its remote location.
Architecture firm
Studio MAT Architects
Location
Hajgoli, Maharashtra, India
Photography
Kshan collective
Principal architect
Harsh Soneji
Design team
Harsh Soneji, Pratha Bhagat
Interior design
Studio MAT
Tools used
AutoCAD, SketchUp, Adobe Illustrator
Material
Stamped concrete, sandstone, shera board.
Typology
Residential › House

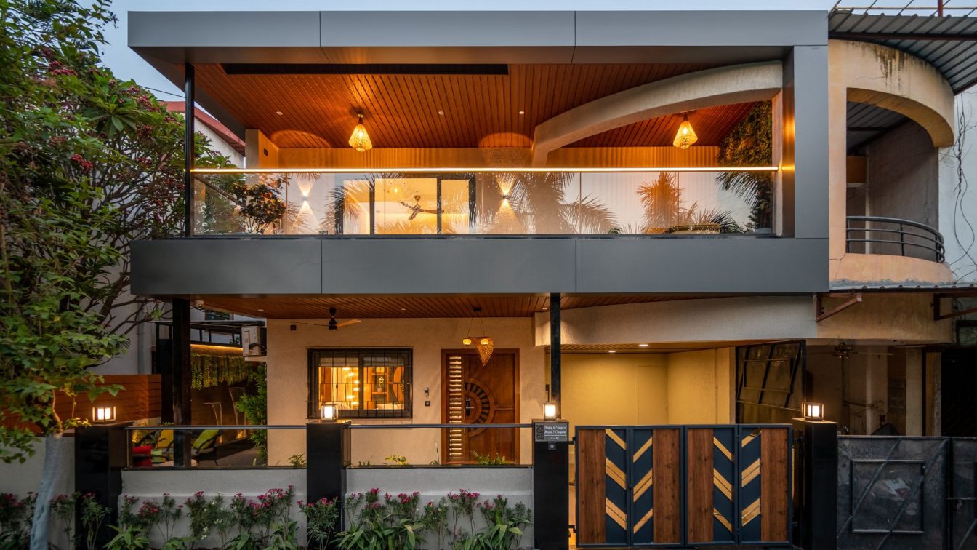
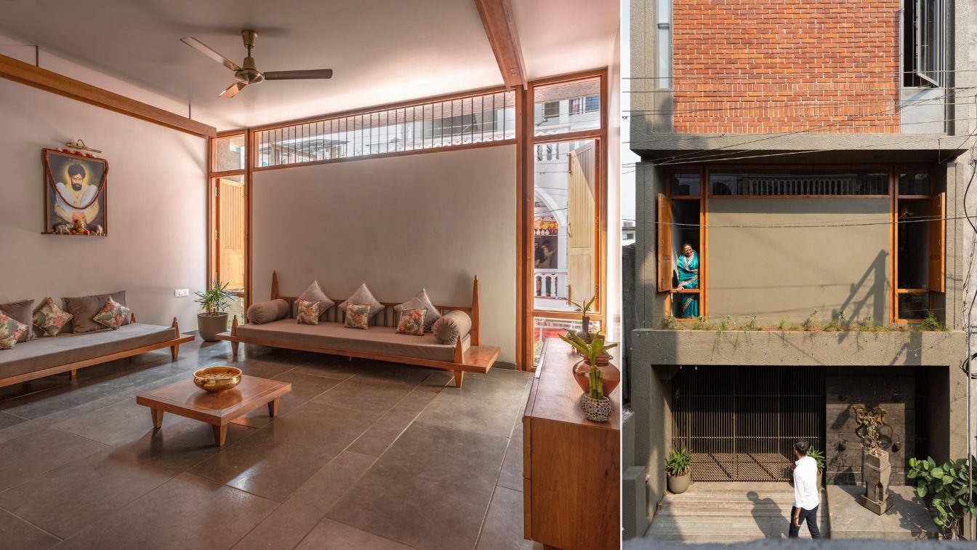
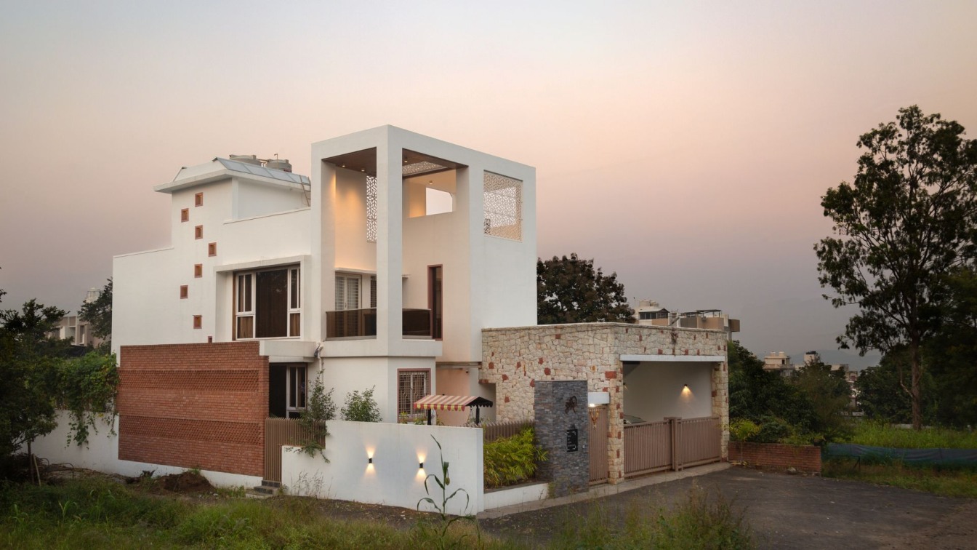
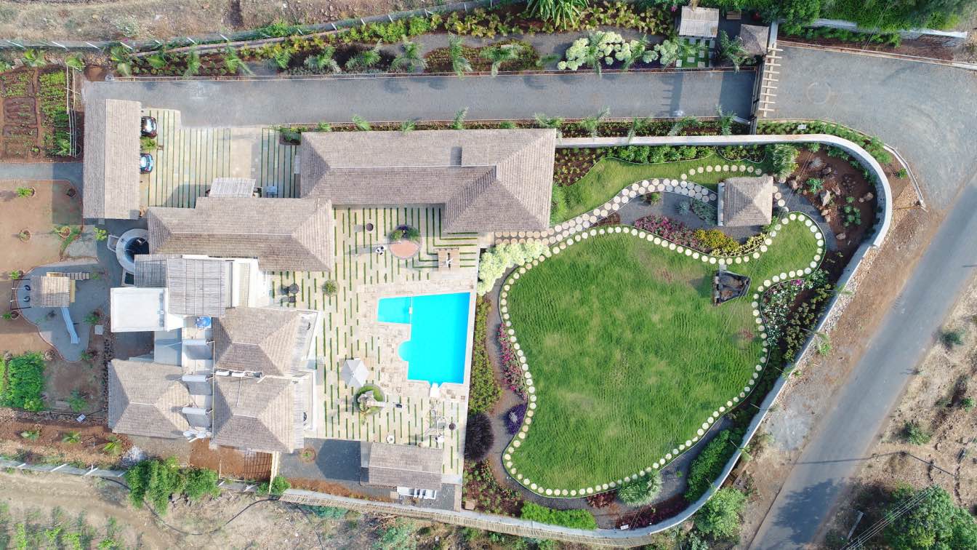
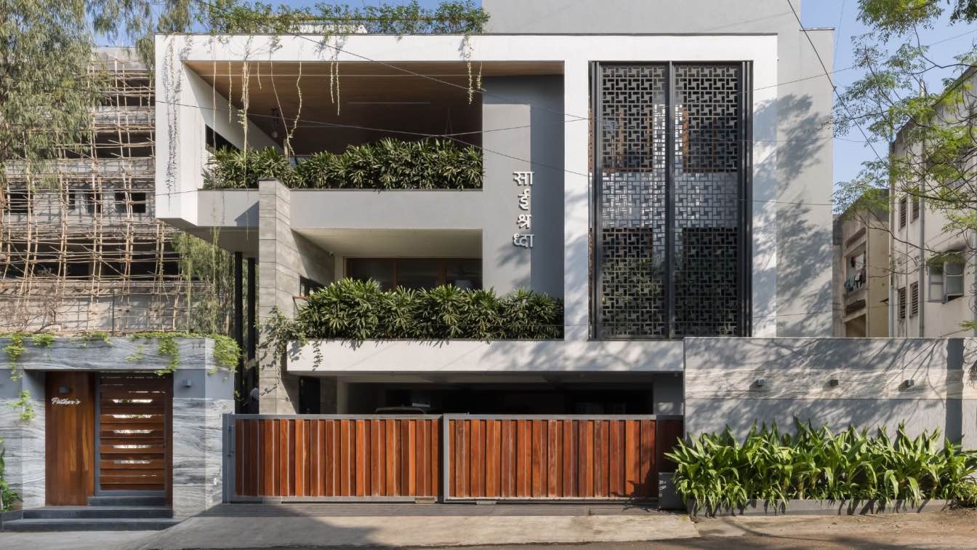
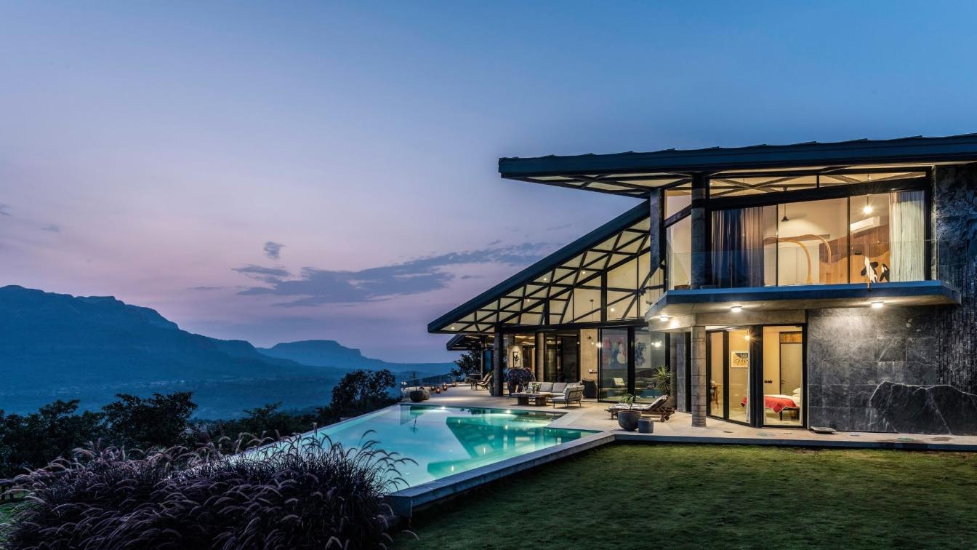
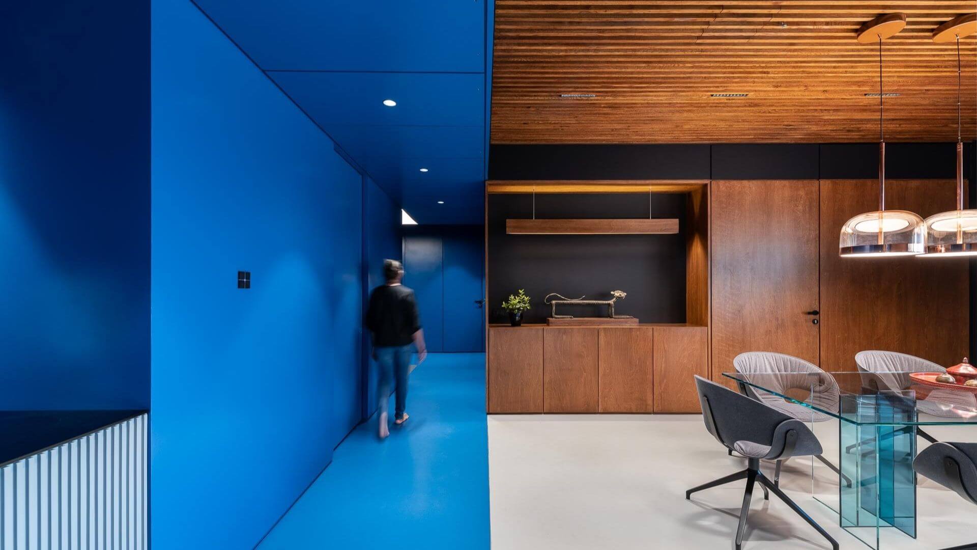
-(1).jpg)
