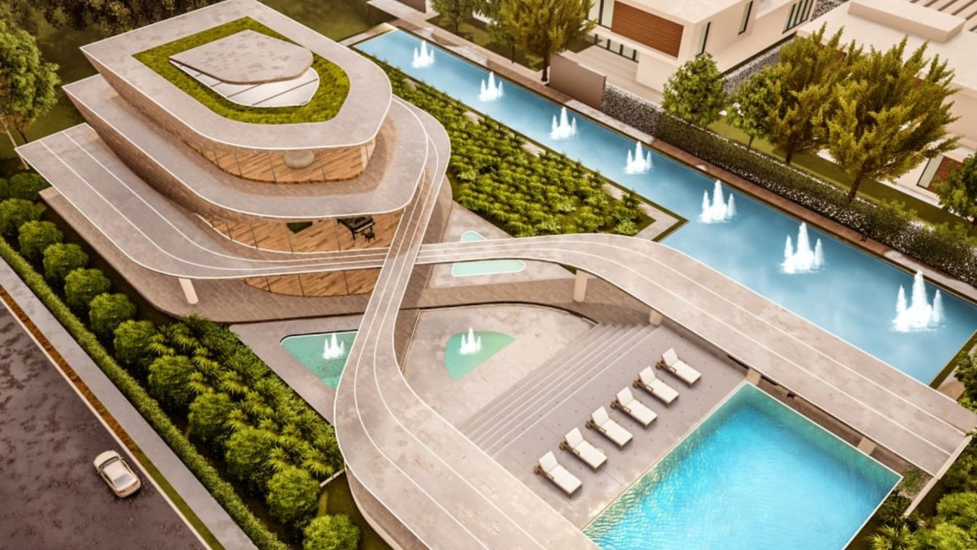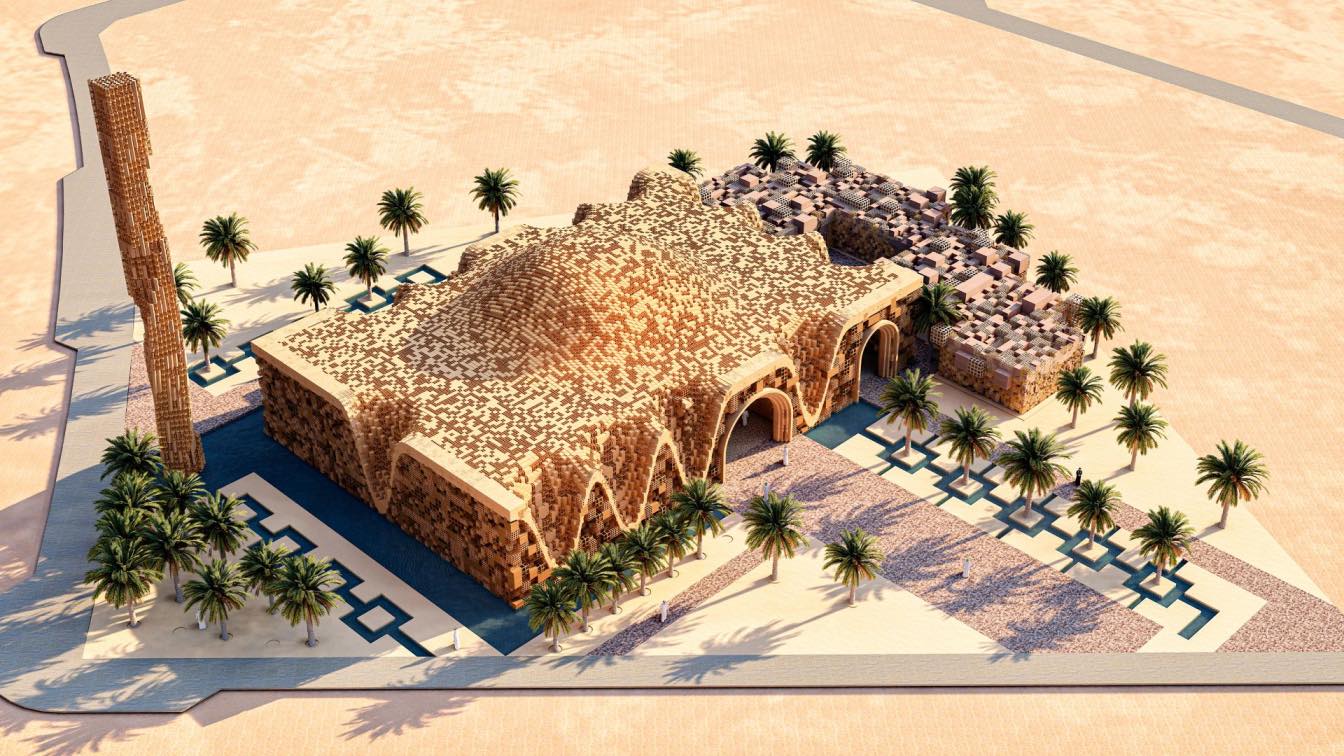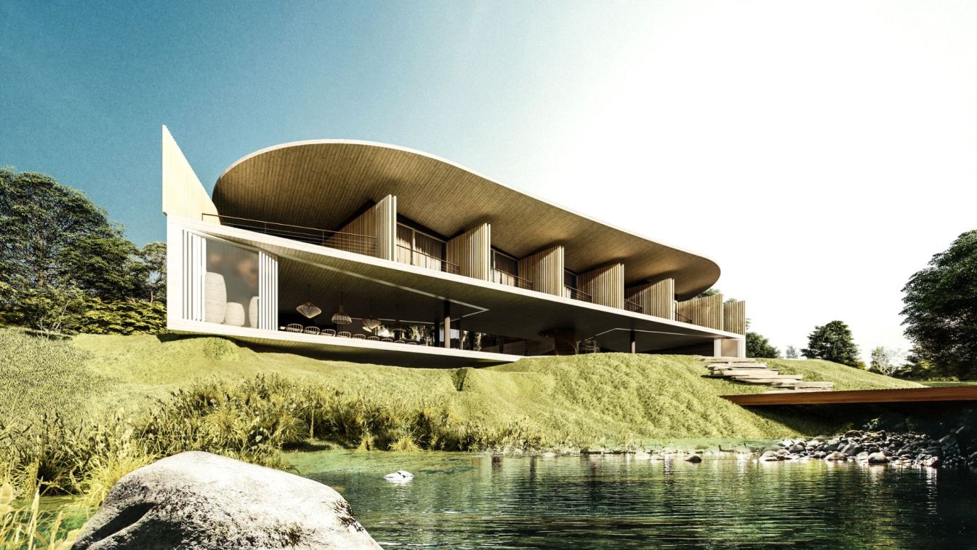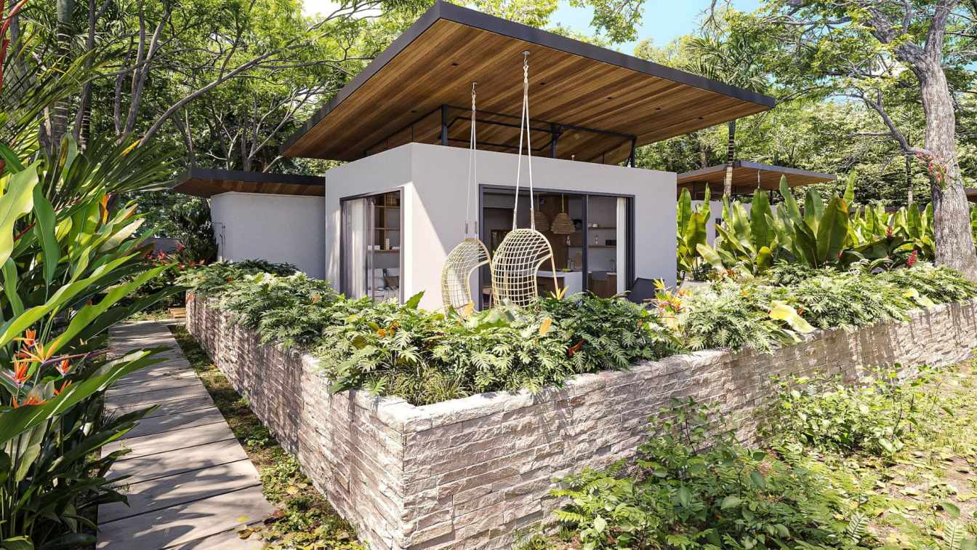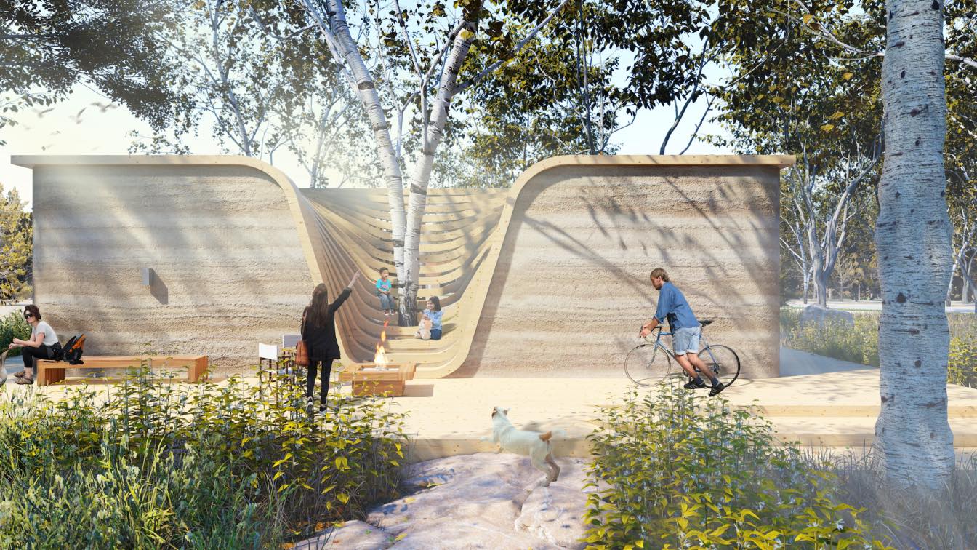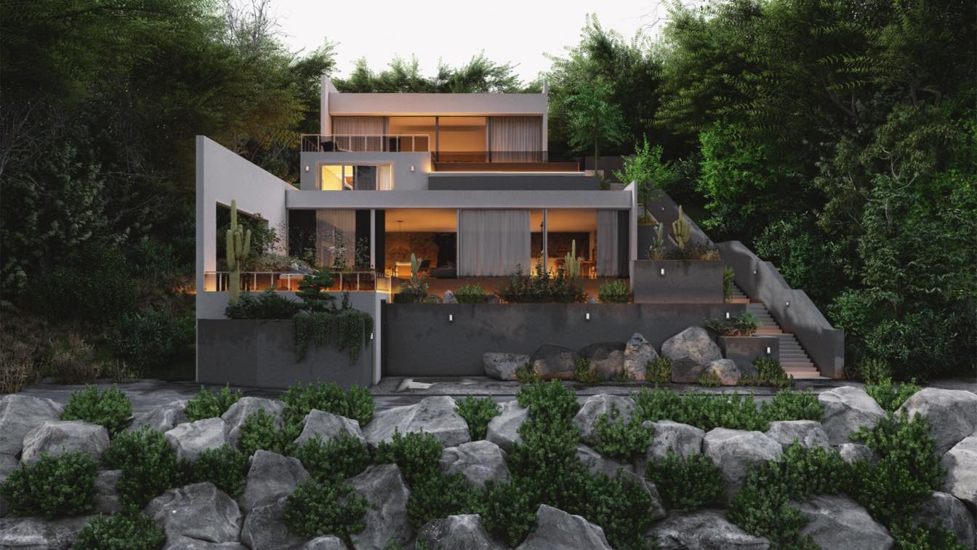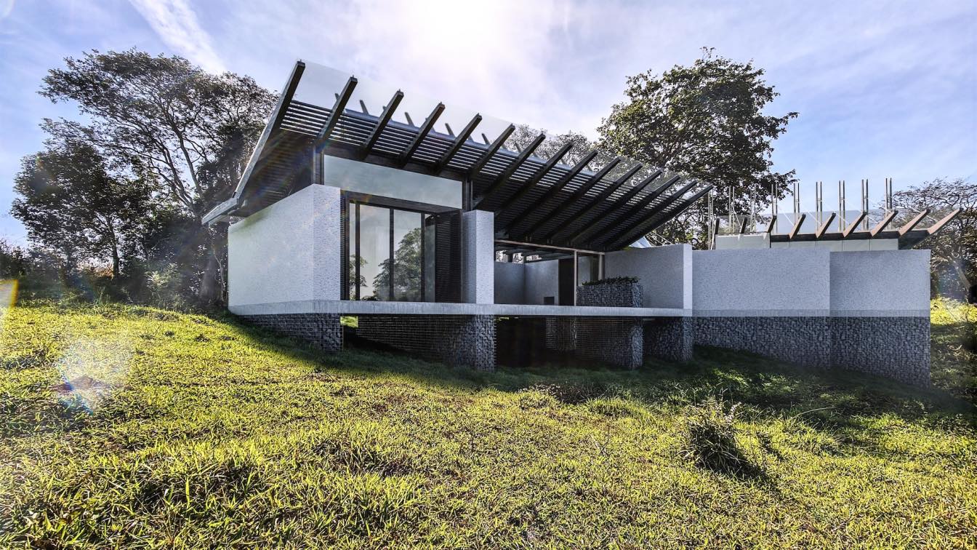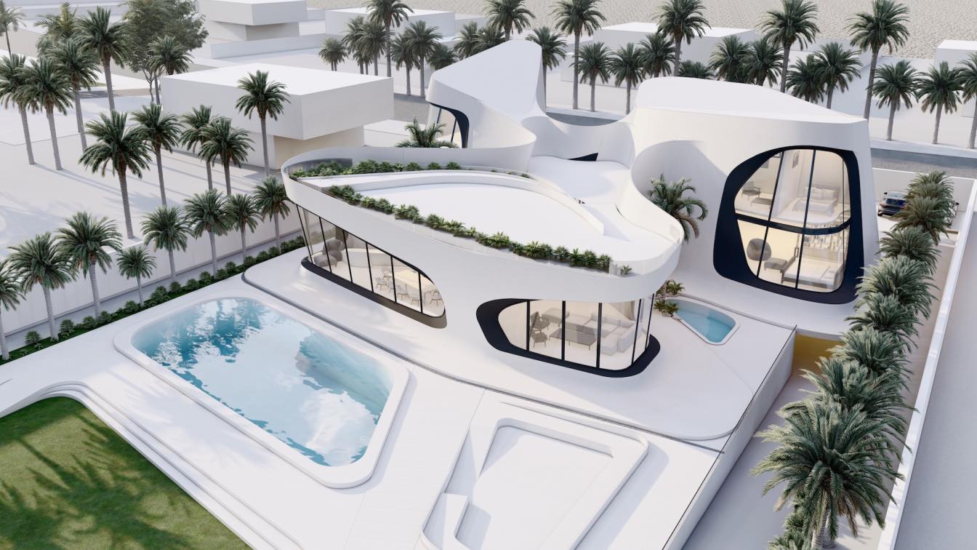Khamar mansion is a 3 floors mansion that brings art and architecture into the structure and connects the structure lines that give interior shade from the south facade and open for the north with a unique facade that connects art with it.
Project name
Khamar Mansion
Architecture firm
Gravity Studio
Tools used
Rhinoceros 3D, Adobe Photoshop, Lumion
Design team
Mohand Albasha
Visualization
Mohanad Albasha
Typology
Residential › House
Located in the city of Dammam, KSA, the Disconnect-to-Connect proposal for Retal Mosque Design Competition which has been selected among the shortlisted projects, emerges as an icon, which intends to continue the symbolic power that the mosque represents with the pretention of expressing new modernity, a new concept of mosque architecture.
Project name
Disconnect to Connect Mosque
Architecture firm
Elshareef Kabbashi
Location
Dammam, Saudi Arabia
Tools used
Rhinoceros 3D, Grasshopper, Lumion, Adobe Photoshop
Principal architect
Elshareef Kabbashi
Visualization
Elshareef Kabbashi
Client
Abdullatif Al Fozan Award for Mosque Architecture, AIA - Retal Mosque Design Competition - RMDC
Typology
Religious › Mosque
The Aldeia house was inspired by the lifestyle of the residents, who just hang out in a bunch, with friends and family. Facing the lake, life takes place around the large central yard, as in a hollow.
Project name
Aldeia House
Architecture firm
Tetro Arquitetura
Location
Esmeraldas, Brazil
Tools used
AutoCAD, SketchUp, Lumion, Adobe Photoshop
Principal architect
Carlos Maia, Débora Mendes, Igor Macedo
Visualization
Igor Macedo
Typology
Residential › House
Located in the surfers Paradise of Playa Avellana, Kaya Villas is series of 4 boutique villas nestled in the lush forests directly behind the waves. Care was taken to locate the villas throughout the site in a way that posed the least disruption to the existing flora and fauna. As such each villa has a unique forest setting with a private garden an...
Architecture firm
Garton Group Architecture
Location
Avellanas, Costa Rica
Tools used
AutoCAD, Autodesk Revit, Lumion, Autodesk 3ds Max
Principal architect
Tom Garton
Visualization
Mazur Redering
Typology
Residential › House
The vision is to imagine a house of the future - compact and sustainable, that would introduce the use of Rammed Earth as a building material in Slovenia. Envisioned with the intention to create a space that is close to nature, the house has a strong visual as well as physical connection with the environment.
Project name
House for humans and a tree
Architecture firm
Sneha Dhanuka + Dhruv Shah
Location
Dobrava, Slovenia
Tools used
AutoCAD, SketchUp, Rhinoceros 3D, Lumion, Adobe Photoshop
Principal architect
Sneha Dhanuka, Dhruv Shah
Design team
Sneha Dhanuka, Dhruv Shah
Visualization
Sneha Dhanuka + Dhruv Shah
Typology
Residential › House
The Project, called " Sunk House", Because the back wall on every floor of the house is attached to the ground and as if it is placed in the heart of the ground. A Private house was designed in Sinop, Turkey.
Architecture firm
Ware Studio
Tools used
AutoCAD, Autodesk 3ds Max, SketchUp, Lumion
Principal architect
Ahmed Ozturk
Design team
Tina Tajaddod, Bak Studio
Visualization
Tina Tajaddod
Typology
Residential › House
The Pingo do Mula ranch rescues affective and constructive memories of Serra da Canastra. A very specific context place. Inspired by the best cheese in the world, obviously, but also by ox carts, farm smell and coffee plantations. Only good vibes!
Project name
Pingo do Mula ranch
Architecture firm
Tetro Arquitetura
Location
Serra da Canastra, Brazil
Tools used
SketchUp, Lumion
Principal architect
Carlos Maia, Débora Mendes, Igor Macedo
Visualization
Igor Macedo
Typology
Residential › House
Architecture and nature walked into the same direction to create a calm atmosphere. A space that embraces the sea breeze, which is passed toward the green area and cold water, so that a cool breeze flows inside it and a few moments of silence and passing through the smokey skyscrapers, hustle and bustle of the city and staring at the horizon of the...
Project name
Trinary Life Villa
Architecture firm
Kalbod Design Studio
Location
Daria Island, Dubai, UAE
Tools used
Rhinoceros 3D, Lumion, AutoCAD, Adobe InDesign, Adobe Photoshop
Principal architect
Mohamad Rahimizadeh
Design team
Shaghayegh Nemati, Zahra Tavasoli
Visualization
Sara Rajabi
Typology
Residential › House

