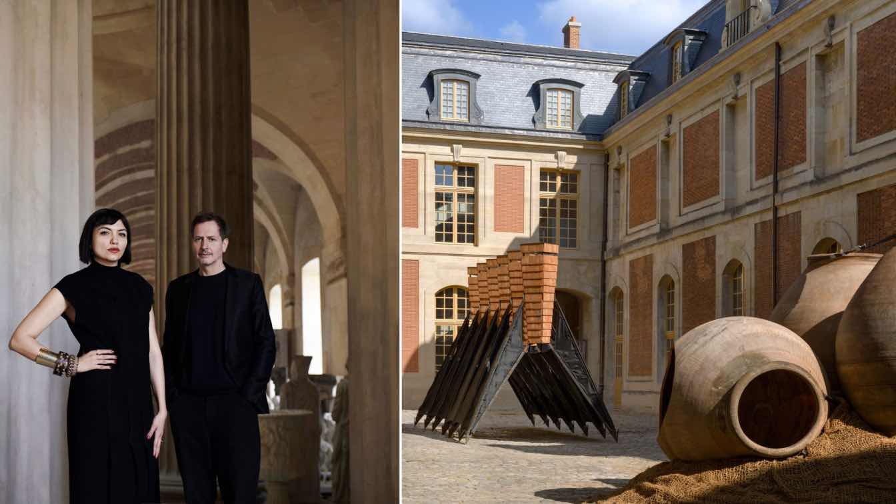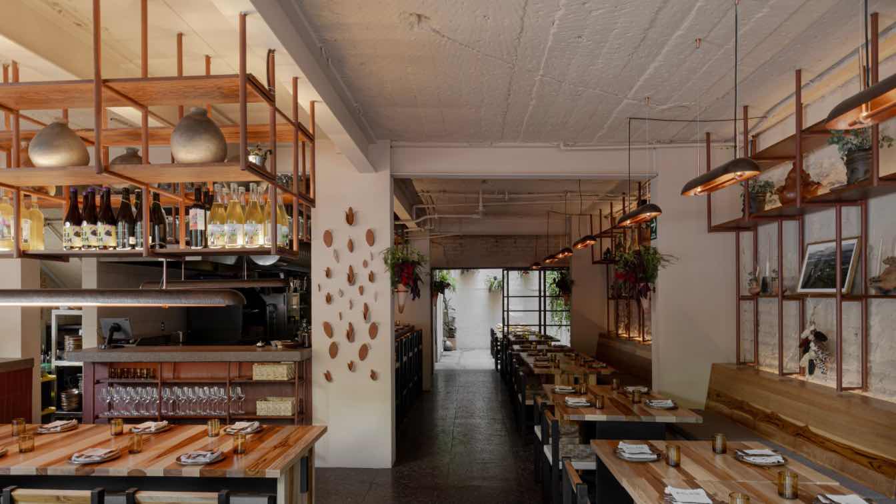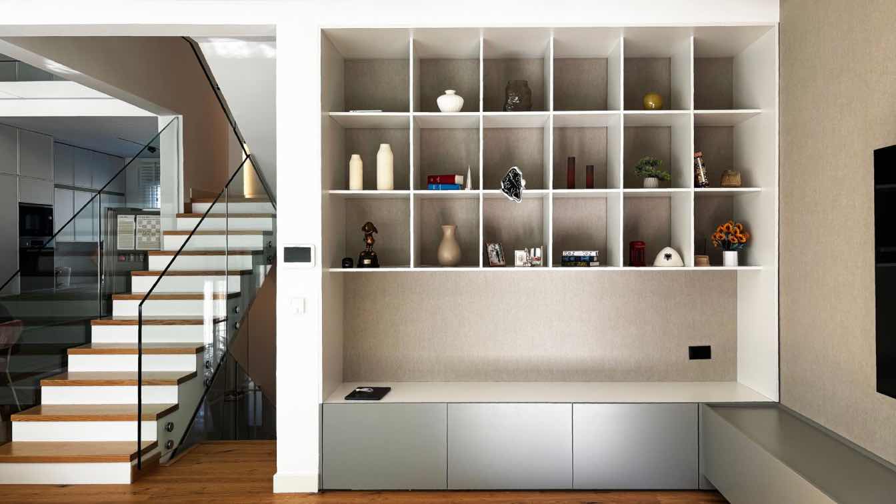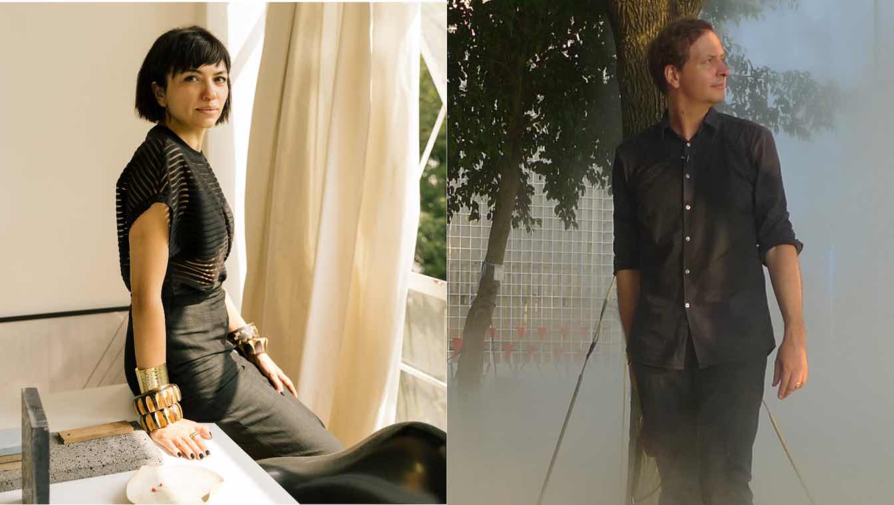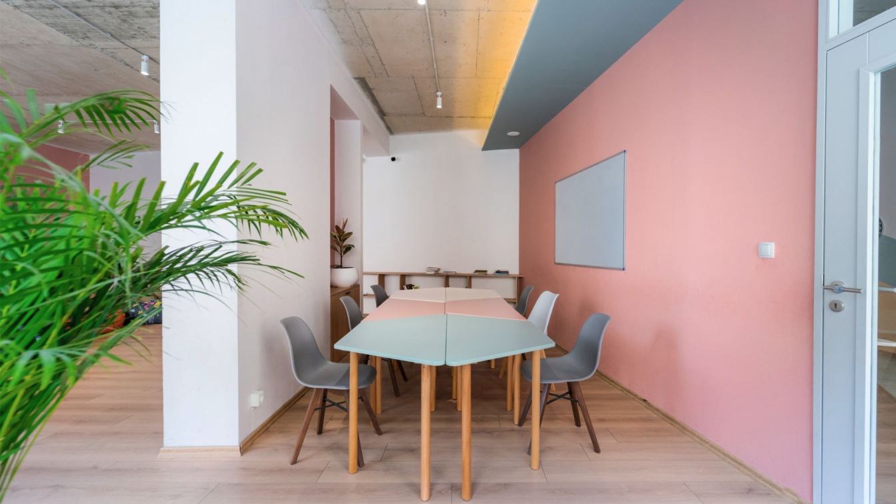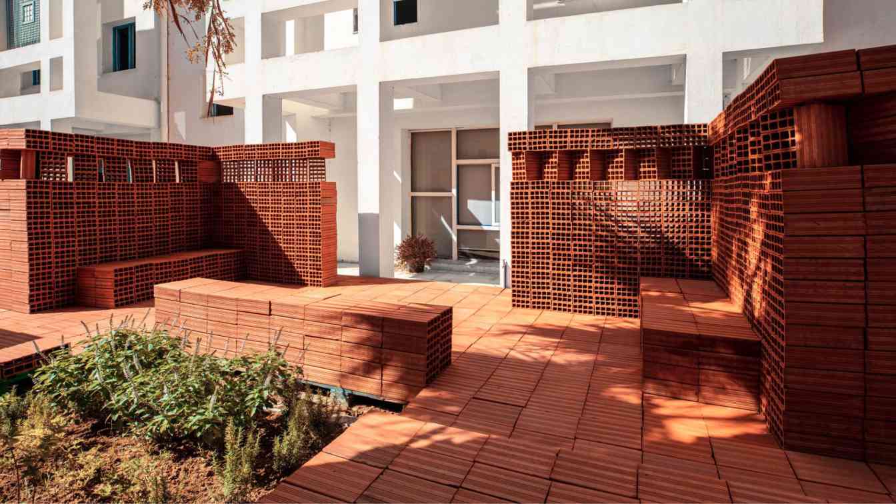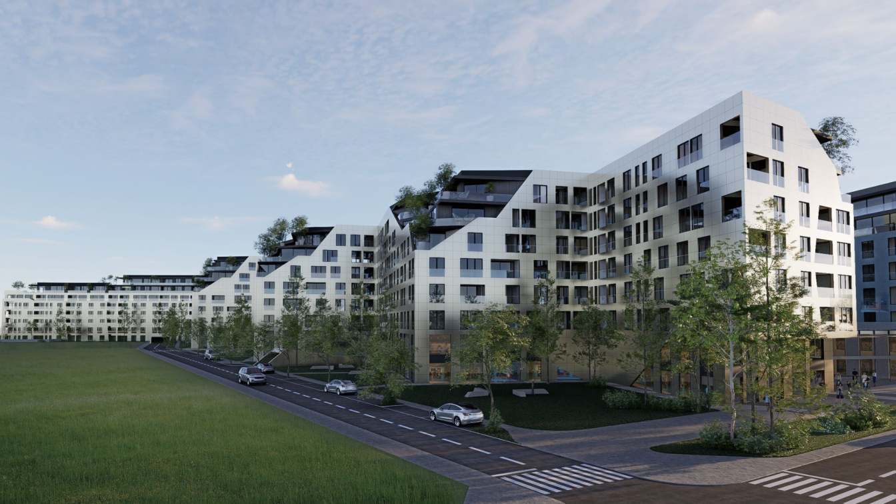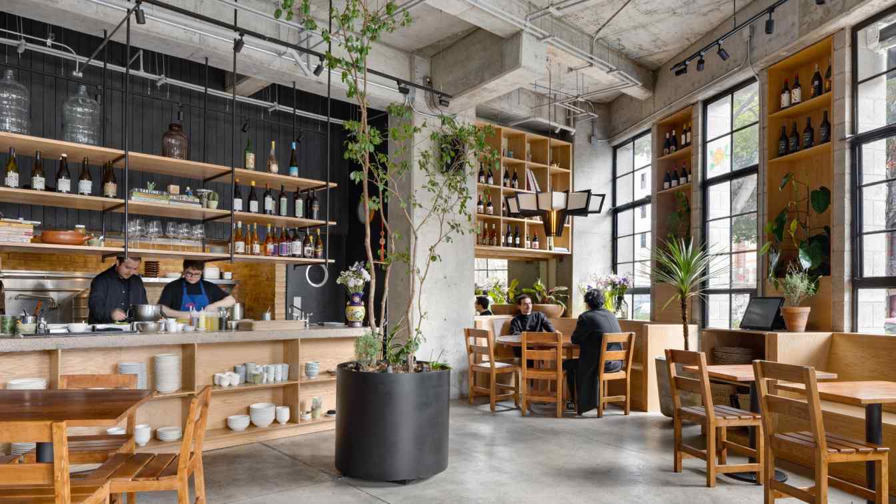On May 7, 2025, the third edition of the Île-de-France Architecture and Landscape Biennial (Bap! 2025), France’s most important architecture event, was inaugurated in Versailles. This edition features the joint curatorship of Sana Frini, from the Mexican firm LOCUS, and Philippe Rahm, from the French firm PHILIPPE RAHM ARCHITECTES.
Written by
Monica Arellano
Photography
Philippe Rahm Architects, Sana Frini
The chinampas, a pre-Hispanic farming system created by the Mexicas, represent a sustainable agricultural method that takes advantage of the natural fertility of the wetlands in the Valley of Mexico. Inspired by this ancestral technique, the Arca Tierra project seeks to preserve and reactivate the chinampas, promoting agroecological and local produ...
Location
Mexico City, Mexico
Photography
Alejandro Ramírez Orozco, Noel Higareda
Principal architect
Jachen Schleich, Sana Frini
Design team
Santiago Sitten, Eduardo Silva, Lucia Pells
Lighting
Locus, Estudio Nuumbra
Typology
Hospitality › Restaurant
SHV 17 is a residence nested within the elegant row housing at Marigona Hill, one of the Prishtina’s most prestigious neighborhoods. While the house shares the exterior architectural language of its surrounding, the interiors are thoughtfully tailored to reflect the lifestyle of the family.
Project name
SHV 17 - MARIGONA HILL
Location
Prishtina, Kosovo
Principal architect
Adelina Tahiri Nela, Valdete Pacolli
Design team
Adelina Tahiri Nela, Valdete Pacolli
Supervision
Adelina Tahiri Nela
Construction
Marigona Hill
Material
Wood, glass, mirror
Client
Eronita & Granit Doshlaku
Typology
Residential › House
The Biennale d'architecture et de paysage d'Île de France, is the most important exhibition of architecture in France. For its third edition, Sana Frini, from the Mexican firm LOCUS, and Philippe Rahm, from the French firm PHILIPPE RAHM ARCHITECTES.
Written by
Sana Frini and Philippe Rahm
Photography
Sana Frini and Philippe Rahm
Horizon Education Center is a transformation of a vacant commercial space into a part-time learning center for kids of elementary schools, ages of 5-10. A colorful space, with an overall mystic layout of spaces, aiming to nurture kids’ curiosity for exploring various learning settings, that aims to contribute to their long-term development.
Project name
Horizon Education Center
Location
Vushtrri, Kosovo
Photography
Agon Mehmeti, SNATCH sh.p.k.
Principal architect
Adelina Tahiri Nela, Valdete Pacolli
Design team
Adelina Tahiri Nela, Valdete Pacolli
Client
Daulina and Visar Saraci
Typology
Educational Architecture › School
Since October 2023, Locus* has been collaborating with the Carthage School of Architecture in Tunisia on a project that is both educational and architectural. The goal of this partnership is to promote sustainable construction practices adapted specifically to Tunisia’s environment and culture.
Photography
Hamza Bennour, Kais, Santiago Sitten
Principal architect
Sana Frini, Jachen Duri Schelich
Design team
Santiago Sitten, Raphaël Fenoglio, Rodrigo Huesca
Urban Residences is our proposed entry for an international design competition for 4.2 hectares of dense mixed-use development, initiated in 2024 by a joint venture of private investors Agullimi A & Bel Group sh.p.k in Prizren, Kosovo. This proposal aimed to intertwine a sustainable urban solution, contemporary architecture.
Project name
Prizren Urban Residence
Principal architect
Adelina Tahiri Nela, Valdete Pacolli
Design team
Adelina Tahiri Nela, Valdete Pacolli
Client
SWISS CONSTRUCTION
Status
Design Competition: awarded - 2nd place
Typology
Commercial › Mixed-Use, Housing and Commercial
In Singapore, the term “makan” is an invitation: sharing food is about fostering intimacy, warmth, and care. This is why chefs Maryann Yong and Mario Malváez decided to name their culinary project *Makan*. From the beginning, both envisioned Makan as a space capable of evoking the familiarity and trust that come with cooking for someone and shar...
Location
Mexico City, Mexico
Principal architect
Sana Frini, Jachen Schelich
Design team
Santiago Sitten, Ruy Berumen, Eduardo Silva
Collaborators
Sinks: LOCUS x MDC (Muebles De Concreto) - Chairs: Locus X Taller Nacional - Art: It’s A Living, Sindrome De Clerambault - Graphic Design: Foreing Policy Design
Lighting
Locus X Estudio Nuumbra
Material
Concrete, Wood, Glass
Tools used
AutoCAD, Adobe
Typology
Hospitality › Restaurant

