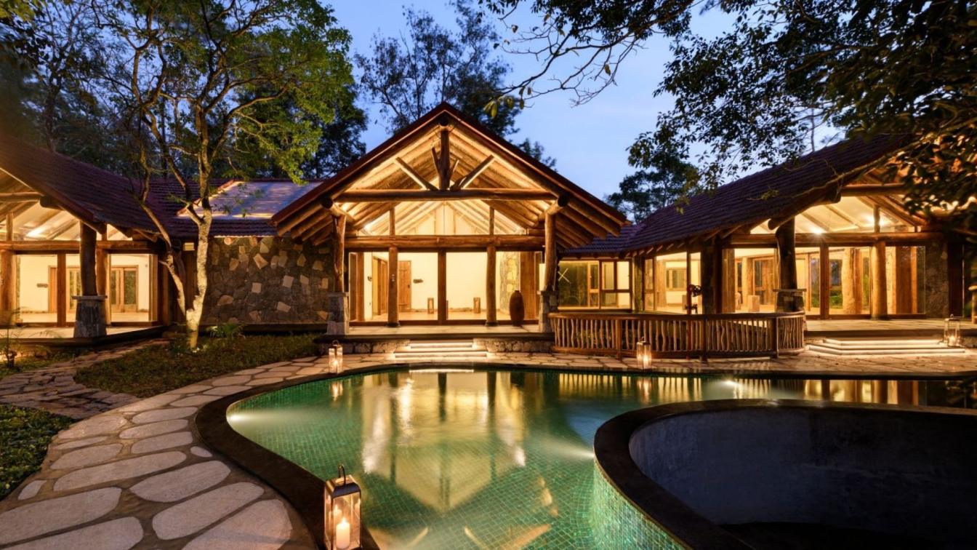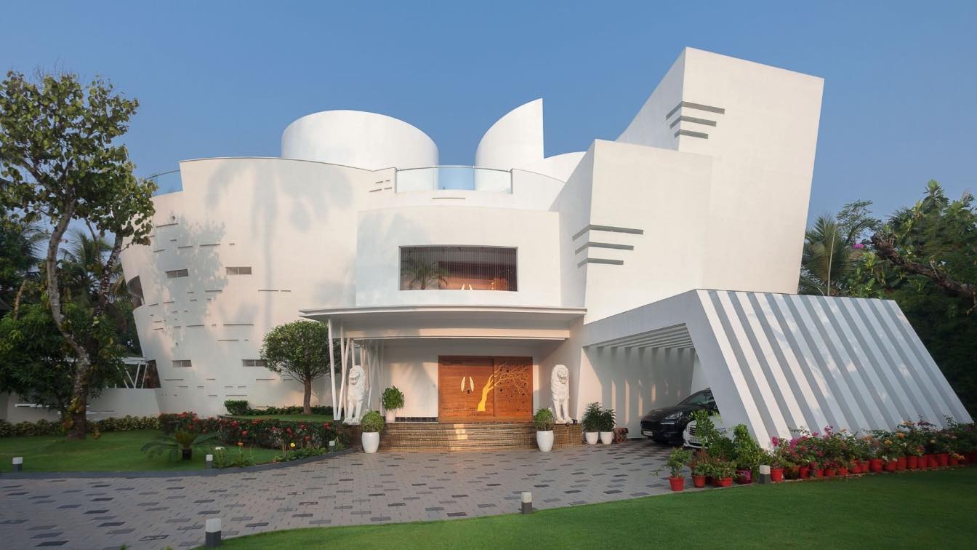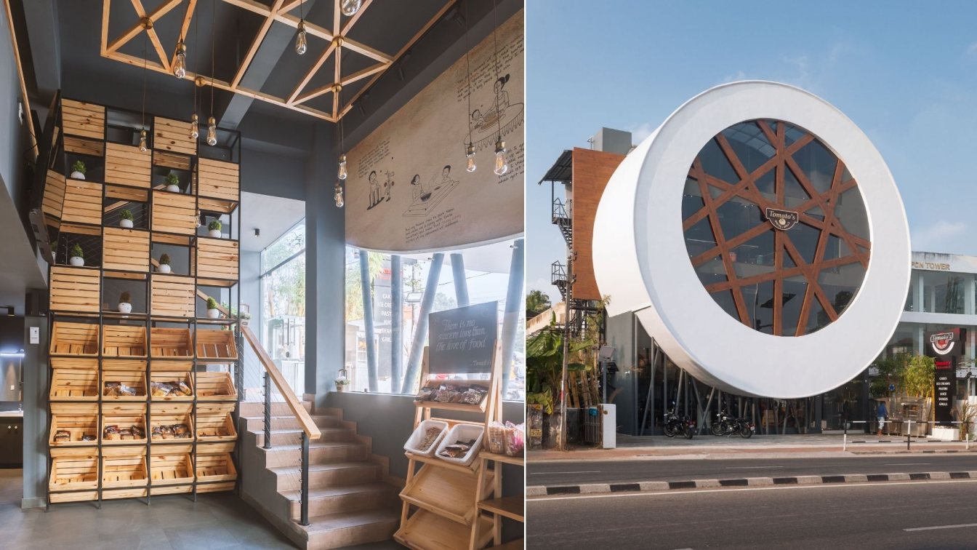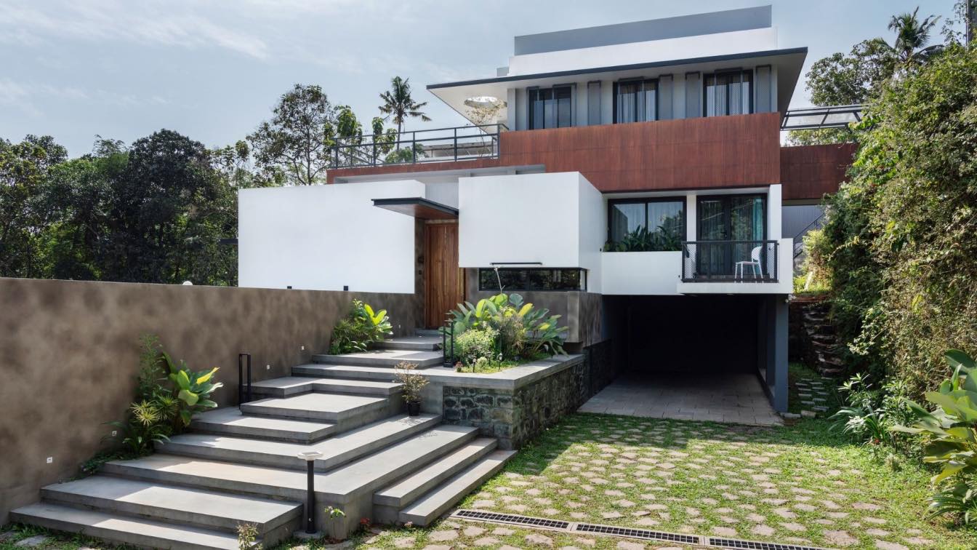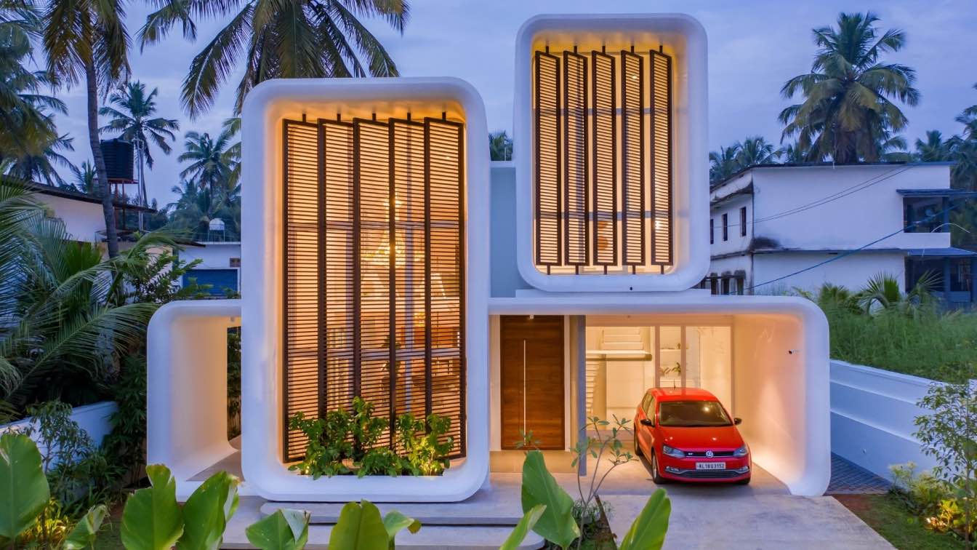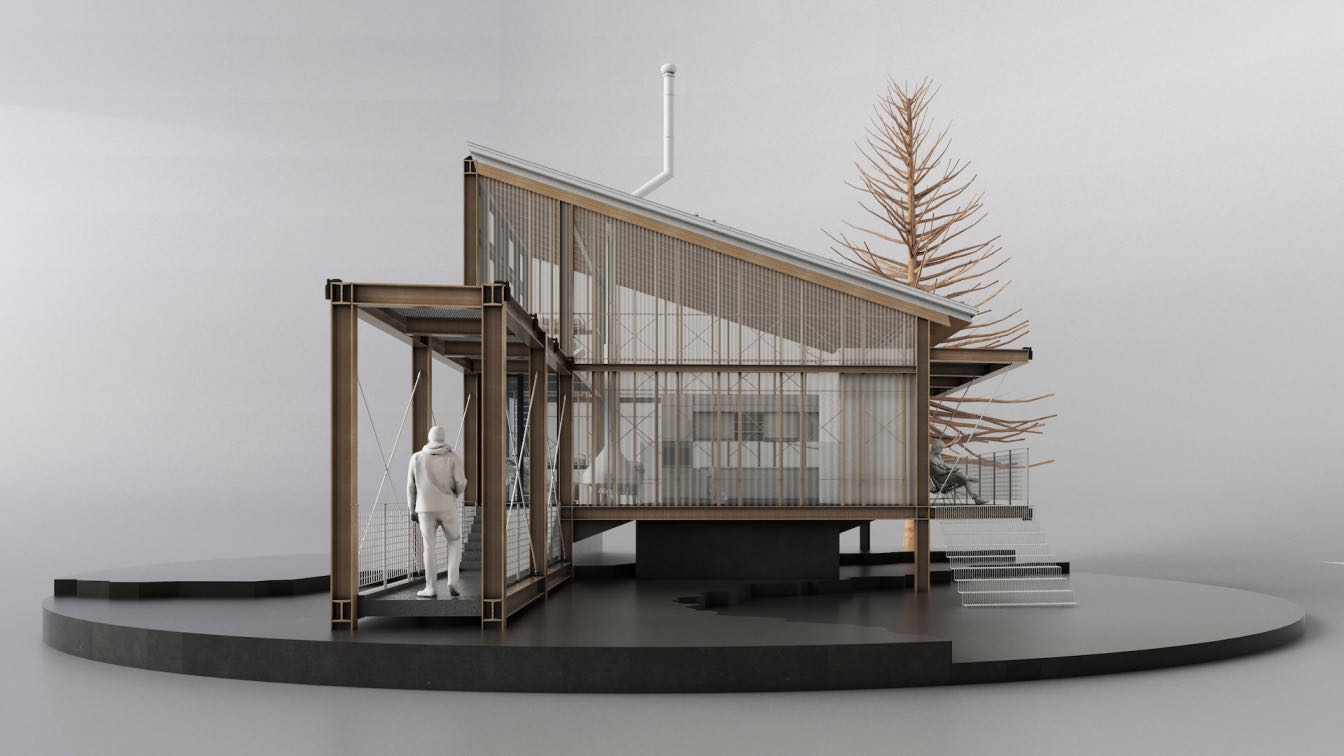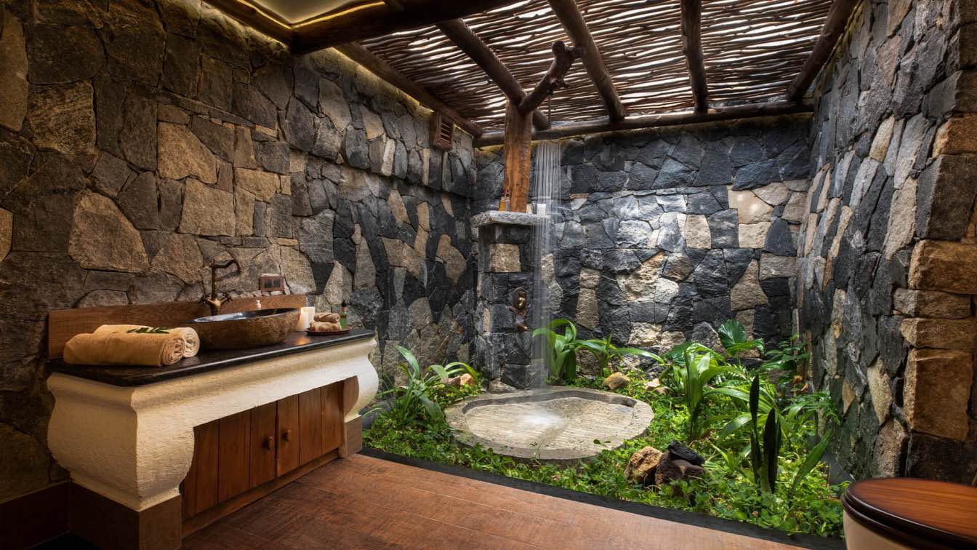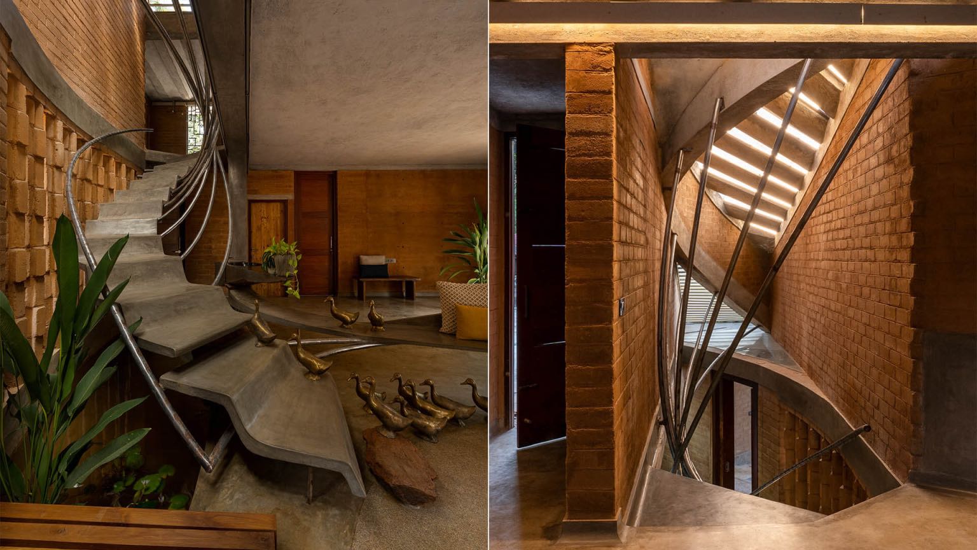Stone Lodges - Private Residences are spread across a forested hillside. Built on sloping land on the side of a mountain, they are inspired by the grammar of Mountain Lodges and the native design aesthetic.
Project name
Plavu, Kanikonna
Architecture firm
Earthitects
Location
Wayanad, Kerala, India
Photography
Justin Sebastian
Principal architect
George E.Ramapuram
Design team
Irene Koshy, Muhammad Jamaal, Dhyana Priyadarshini, Meme Chauhan
Interior design
Earthitects
Civil engineer
Sarmas Vali
Supervision
Johnson Joseph
Material
Wood, Stone, Textured Plaster, Glass, Eucalyptus Poles
Typology
Residential › House
The Forte House is a 12,075 sqft residence located on a 3 acre land that is set in the midst of a sub urban context on the outskirts of Cochin, Kerala.
Project name
The Forte House
Architecture firm
S Squared Architects
Location
Cochin, Kerala, India
Photography
Khan and Baker
Principal architect
Shaji V Vempanadan, Sumi Shaji
Design team
Shaji V Vempanadan, Sumi Shaji
Interior design
S Squared Architects
Structural engineer
Abhilash Joy, Vipin Sivadasan
Visualization
S Squared Architects
Tools used
Autodesk Revit, AutoCAD, Adobe Photoshop
Material
Concrete, Ferrocement, Metal I sections, Marble, Wood
Typology
Residential › House
The “urban Ideogram” is a 5310 sqft café building located on one of the main streets in Trivandrum city. Since the commercial sustainability of such ventures is of high relevance, the challenge here was to address the question, “How can the architect bring success for a business through design?” Two factors were considered as the answer to this.
Project name
The Urban Ideogram
Architecture firm
S Squared Architects
Location
Trivandrum, Kerala, India
Photography
Khan and Baker
Principal architect
Shaji V Vempanadan, Sumi Shaji
Design team
S Squared Architects
Interior design
S Squared Architects
Structural engineer
Vipin Sivadasan
Environmental & MEP
Jacob
Visualization
S Squared Architects
Tools used
Autodesk Revit, AutoCAD, Adobe Photoshop
Material
Concrete, Wood, Glass, Stone
Typology
Bakery, Café cum restaurant
The site; located in Kottayam District of Kerala, India; was a steeply sloped terrain with two access at two levels at a 20 feet difference. The client was a businessman who resides quiet far from the city in which his business is centred. The need of a second home near to his business center, yet away from the hustles of the city; brought him to t...
Location
Kottayam, Kerala, India
Photography
Turtle Arts Photography
Principal architect
Nikhila Raveendran, Rejin Karthik
Design team
Nikhila Raveendran, Rejin Karthik
Civil engineer
Aimmery Consultants and engineers
Structural engineer
Aimmery Consultants and engineers
Environmental & MEP
Educe engineering Consultants
Lighting
Soldier Lighting, Kochi
Tools used
Autodesk AutoCAD, Trimble SketchUp, Adobe Photoshop
Construction
Rainbow Builders
Material
Concrete, Glass, Steel, Wood
Typology
Residential › House
The concept behind the residence was to design a unique living space that was aesthetically appealing, comfortable to live in,open to outside and at the same time maintain a sense of safety and privacy in that residential neighborhood. The owner wanted a bright and well lit living space with a form that is new to that locality.
Project name
House of Ayoob
Architecture firm
3dor Concepts
Location
Taliparamba, Kerala, India
Photography
Prasath Mohan (Running Studios)
Principal architect
Ahmad Thaneem, Muhammed Jiyad, Muhammed Naseem
Design team
Rahul v,Thejas
Interior design
3dor Concepts
Structural engineer
Deframez
Environmental & MEP
Mussafer
Material
Mossaic, Concrete, Steel, Laterite
Typology
Residential › House
Amidst in the beautiful terrain in the mountains unfolds a calm relaxing and relishing staycation for those who want to experience a tour into the woods creating a life in the woods, a tale from the woods is what one can unravel at the ANTLERS - CABIN IN THE WOODS.
Project name
A N T L E R S - Cabin in the woods
Location
Idukki, Kerala, India
Tools used
Blender, V-ray, Adobe Photoshop, CAD
Principal architect
Antony Jose
Visualization
Antony Jose
Typology
Residential › Cabin House
Earthitects: Stone Lodges - Private Residences are spread across a forested hillside. Built on sloping land on the side of a mountain, they are inspired by the grammar of Mountain Lodges and the native design aesthetic.
Project name
Stone Lodges - Private Residences
Architecture firm
Earthitects
Location
Wayanad, Kerala, India
Principal architect
George E.Ramapuram
Design team
George E.Ramapuram, Irene Koshy, Muhammad Jamaal, Dhyana Priyadarshini, Meme Chauhan
Interior design
George E.Ramapuram, Irene Koshy
Built area
7320 ft² (area of one residence), 26,500 ft² (area of one plot)
Civil engineer
Sarmas Vali
Structural engineer
Sarmas Vali
Environmental & MEP
Sarmas Vali
Supervision
Johnson Joseph
Status
2 Residences completed
Typology
Residential › House
The Indian architecture firm Wallmakers led by Vinu Daniel has recently completed Jack Fruit Garden Residence, a single-family home that largely constructed with CSEB (Compressed Stabilised Earth Blocks) and Rammed earth walls.
Project name
Jack Fruit Garden Residence
Architecture firm
Wallmakers
Location
Vengola, Ernakulam, Kerala, India
Photography
Anand Jaju, Syam Sreesylam
Principal architect
Vinu Daniel
Material
CSEB (Compressed Stabilised Earth Blocks) and Rammed earth walls with strategically placed openings for cross-ventilation, Brick
Typology
Residential › House

