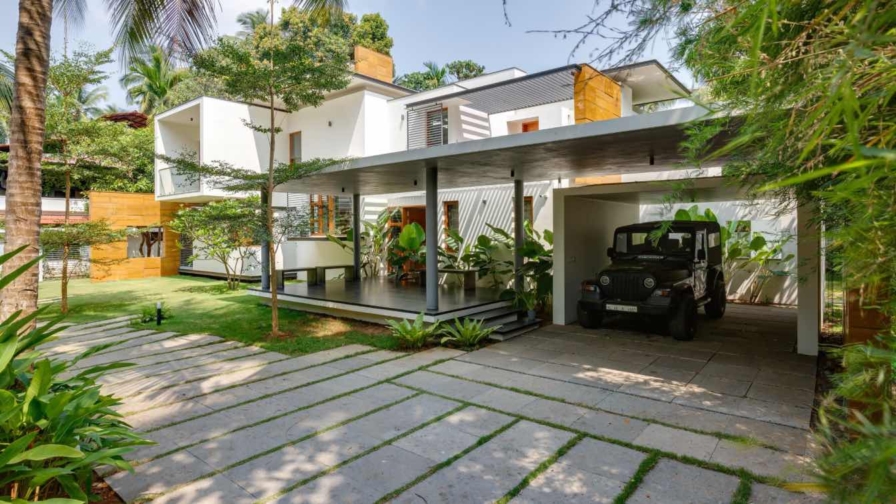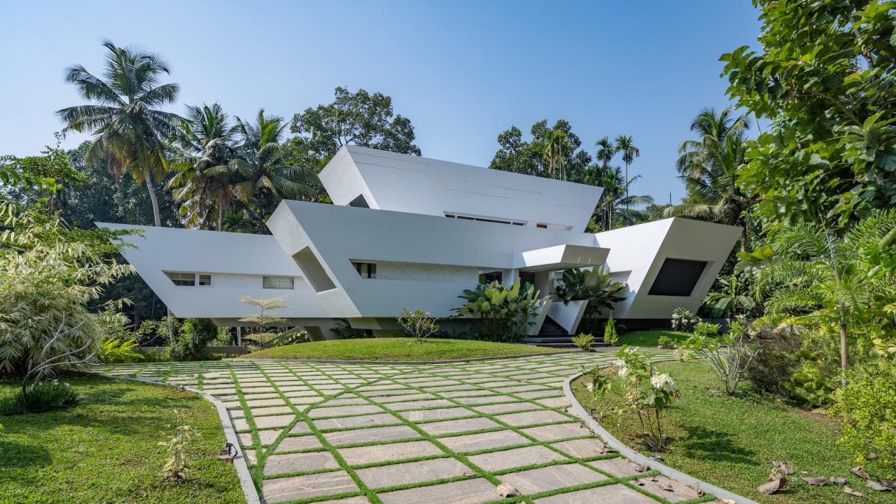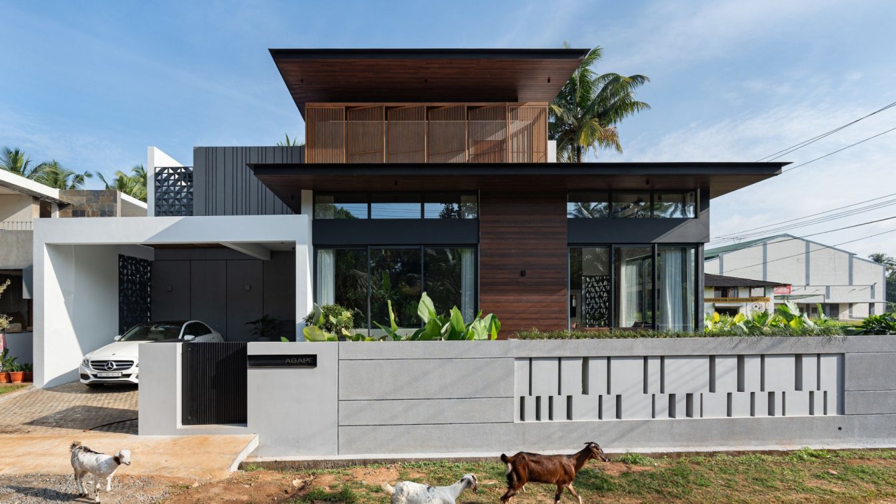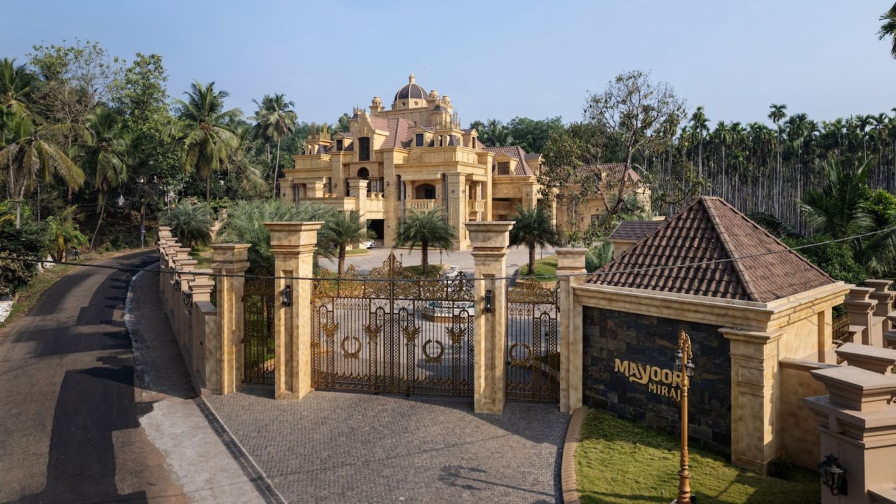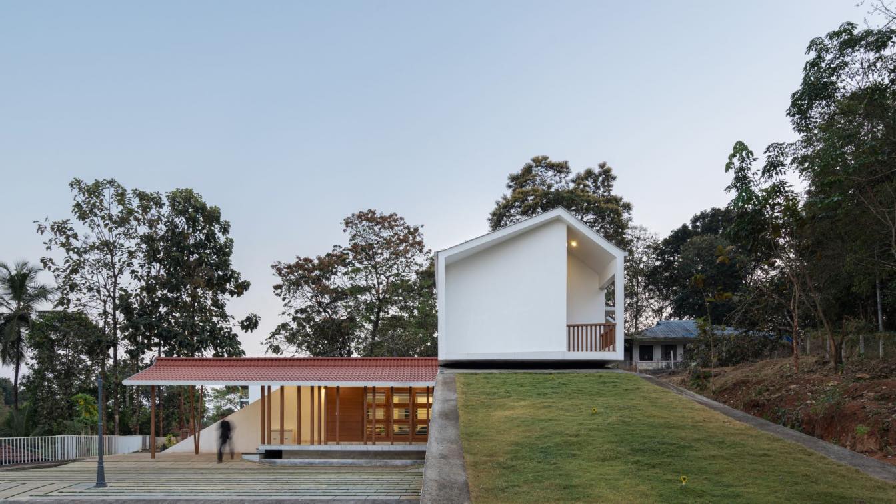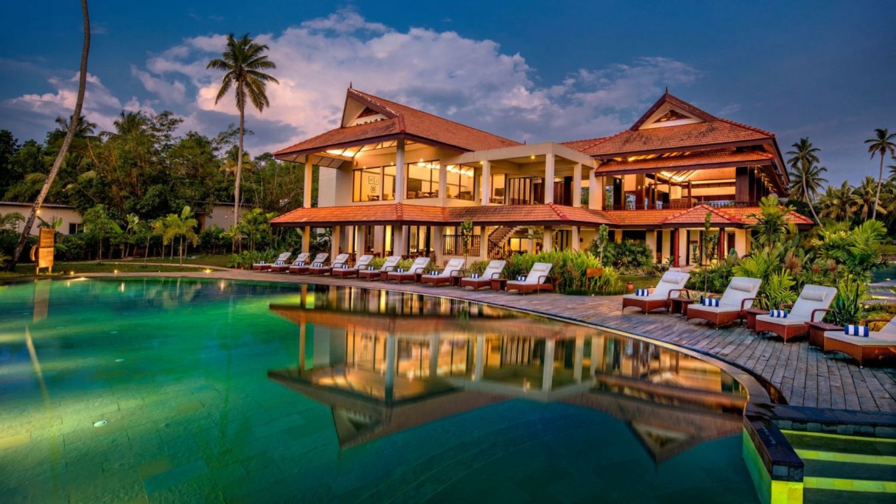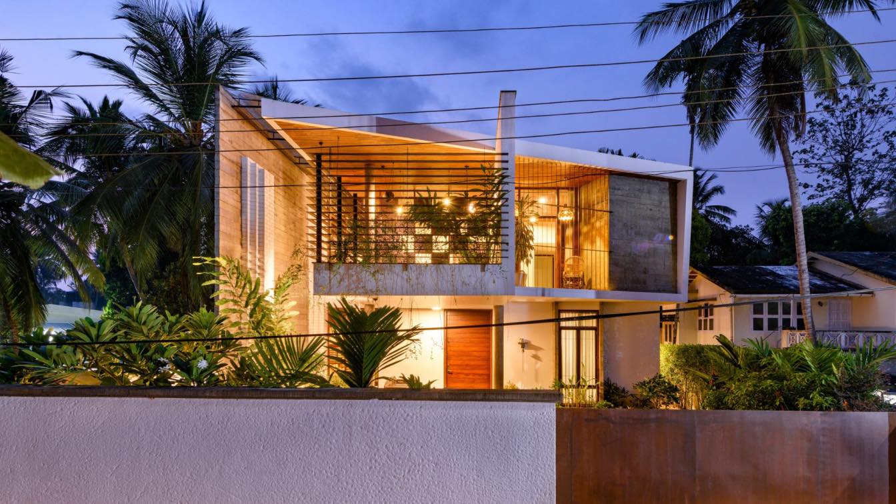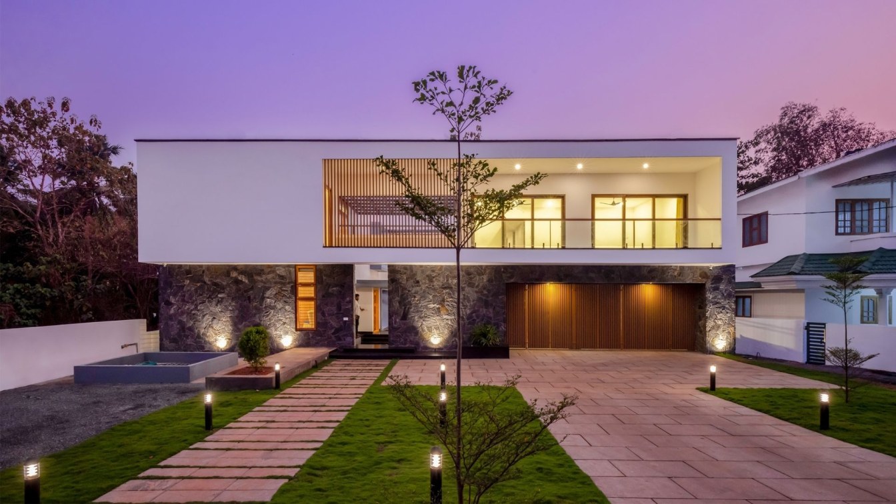The guidelines provided by the Client was ‘an open, light-filled house with 4-bedrooms’. And thus, Float-en-Fold house emerges as a celebration of transparency and interconnectedness in the charming locale of Punnayurkulam.
Project name
Float-en-Fold House
Architecture firm
architecture.SEED
Location
Punnayurkulam, Thrissur, Kerala, India
Photography
Link Studio, Running Studios
Principal architect
Fazil Moidunny
Interior design
architecture.SEED
Built area
340.14 m² / 3661.23 ft²
Structural engineer
MIGCS
Typology
Residential › House
The cantilevered house is a 3000 sqft house situated on a one acre plot along the Muvattupuzha river in Kolenchery, Cochin, Kerala. The site is a seasonal flood plain that boasts a rich and diverse natural environment. The client had an emotional attachment to the land and envisioned a house that would be a symbol of hope and prosperity for his fut...
Project name
The Cantilever House, Kerala
Architecture firm
S Squared Architects
Location
Kolenchery, Kerala, India
Photography
Nathan Photography
Principal architect
Shaji V Vempanadan, Sumi Shaji
Design team
Shaji V Vempanadan, Sumi Shaji, Jobin Jaroniah, Annu Subhash
Interior design
Sumi Shaji, Annu Subhash
Structural engineer
Felix Varkeykunyu
Environmental & MEP
Shaw Sumanam
Landscape
S Squared Architects
Visualization
Rahul, S Squared Architects
Material
Concrete, Bricks, Ferrocement, Wood, Glass, Steel, Plywood, Multiwood, UPVC
Typology
Residential › House
Concealed within its contemporary facade, this residence unveils a captivating secret that is cherished by its fortunate inhabitants— a celestial embrace within the heart of the abode. A sublime sanctuary nestled amidst the verdant expanse of paddy fields and flanked by roads on two sides, this four-bedroom dwelling rests gracefully on a compact te...
Project name
Open Sky Residence
Architecture firm
Muaz Rahman Architects
Location
Thrissur, Kerala, India
Principal architect
Muaz Rahman
Completion year
August 2023
Typology
Residential › House
Set against a backdrop of Lush greenery, Vibrant and pristine Landscapes of Karuvarakkundu in Malappuram Kerala, MAYOORI MIRAJ stands tall as a symbol of luxury and timeless Architecture. Immerse yourself in the lap of luxury as you step into this exclusive residence.
Project name
MAYOORI MIRAJ
Architecture firm
A COD Architects
Location
Karuvarakundu, Malappuram, Kerala, India
Photography
Turtle Arts Photography
Principal architect
Navas AK, Yazeed K
Design team
Yazer ali K, Azharudheen, Rahees p, Akhil Nazim
Interior design
A Cod Architects
Civil engineer
Azharudheen
Structural engineer
Eroc Structures
Environmental & MEP
Eroc Structures
Landscape
A Cod Architects
Lighting
D Lighting Solutions
Supervision
A Cod Architects
Visualization
A Cod Architects
Tools used
AutoCAD, SketchUp, D5 Render, Adobe Photoshop, Adobe Lightroom
Construction
Ad Fo Developers
Typology
Residential › House
The House Wandoor is composed with interconnected pavilions that create a harmonious whole, with careful attention to scale and proportion. The H-shaped plan of the house creates two separate wings containing private spaces each, while the central bridge-like area serves as a communal gathering space, with open courtyards on both sides.
Project name
House Wandoor
Architecture firm
Malabar Architecture Projects
Location
Wandoor, Malappuram, Kerala, India
Photography
Turtle Arts Photography
Principal architect
Aflah Habeeb Mohammed CL , Anas Eranhikkal , Aslam E
Structural engineer
Eroc Structures
Typology
Residential › House
Niraamaya Retreat, a resort complex in Kumarakom, Kerala demonstrates a boutique architectural experience of opulence connecting strongly with the surrounding landscape through an appropriate balance of contemporary design and traditional elements. Niraamaya Retreat by Backwaters & Beyond is located at Kumarakom, Kerala; spread across seven acr...
Project name
Niraamaya Retreats Backwaters & Beyond
Architecture firm
Edifice Consultants Pvt. Ltd.
Location
Kumarokam, Kerala, India
Photography
Niraamaya Retreat
Principal architect
Sanjay Srinivasan
Design team
Radhika Dey, Baskaran Kolathu, Binu Kuriokose
Collaborators
Electrical engineer: Abraham; Plumbing: Arun Das
Site area
(sq ft & sq m): 7 acres
Design year
February 2015
Completion year
December 2017
Landscape
Varkey Thomas (Earthline Consultants)
Material
Brick, concrete, glass, wood, stone
Typology
Hospitality › Resort › Wellness › Spa
The house stands at a y - junction in a dense residential neighbourhood of Kozhikode, a coastal city in Kerala, on a linear plot deprived of views to the outside. The resident’s personality embraces a modern lifestyle, at the same time they are deeply nostalgic about their ancestral village of the Mid Malabar region of India.
Project name
Wall of Being
Architecture firm
Evolving Radical Aesthetics
Location
Calicut, Kerala, India
Photography
Justin Sebastian, Syam Sreesylam
Principal architect
Muhammed Ashiqe, Rumna K. P.
Design team
Muhammed Ashiqe, Rumna K. P.
Civil engineer
Jitesh Engineer Pvt ltd
Structural engineer
Jitesh Engineer Pvt ltd
Tools used
AutoCAD, SketchUp, Adobe Photoshop
Material
Concrete, Wood, Glass, Stone, Metal
Typology
Residential › House
Every story begins from nothingness, every design unfolds in response to the context and its nuances. Initiated and later abandoned by a builder team, the project came into our hands with the footings laid. Working on a canvas with the outlines and edges already defined requires transmuting every limitation encountered to possible opportunities.
Project name
INCOGNITO HOUSE
Architecture firm
YOLO Design Studio
Location
Payyanur, Kannur, Kerala, India
Photography
Prasanth Mohan – Running Studios
Principal architect
Amith Kamal P.V & Vishnu M.R
Design team
Amith Kamal P.V & Vishnu M.R
Civil engineer
Er. Rajeev
Typology
Residential › House

