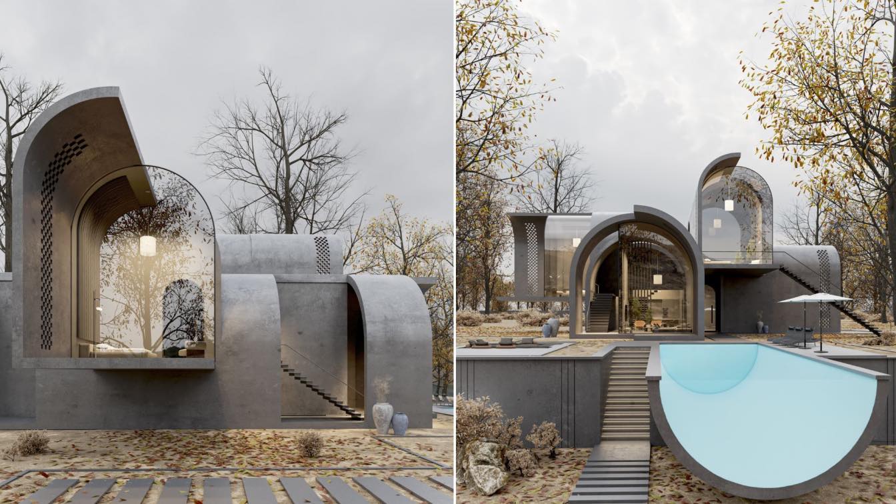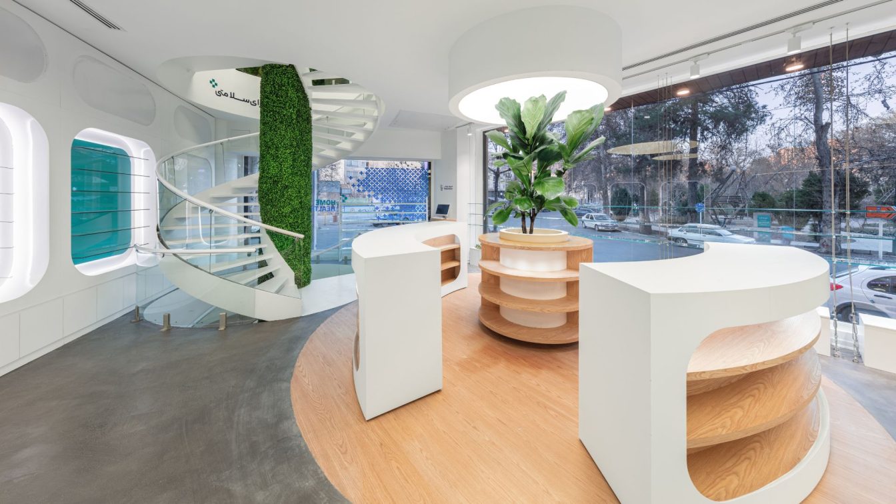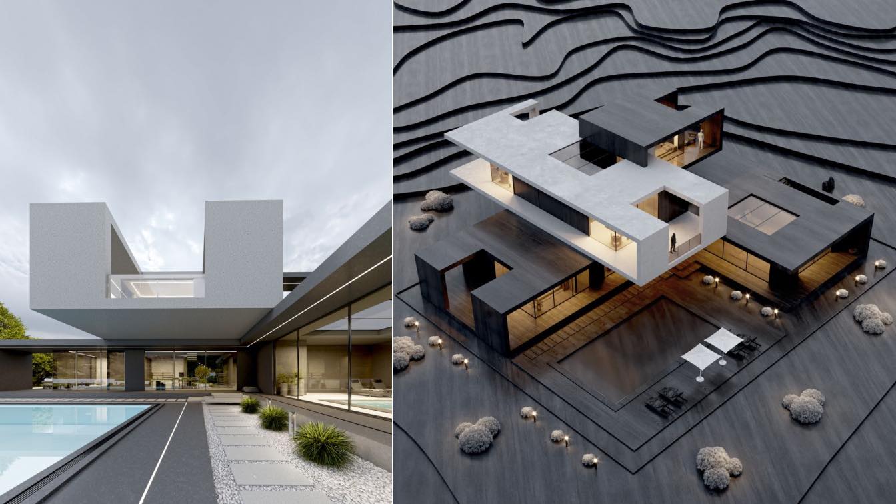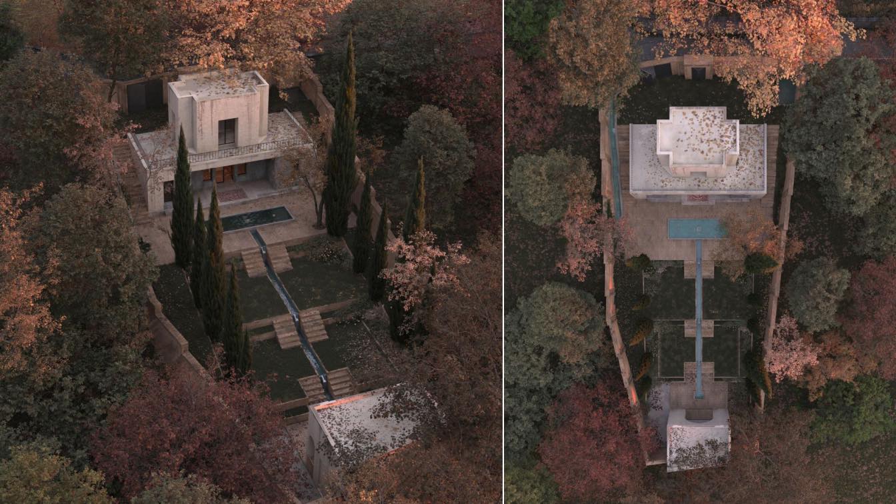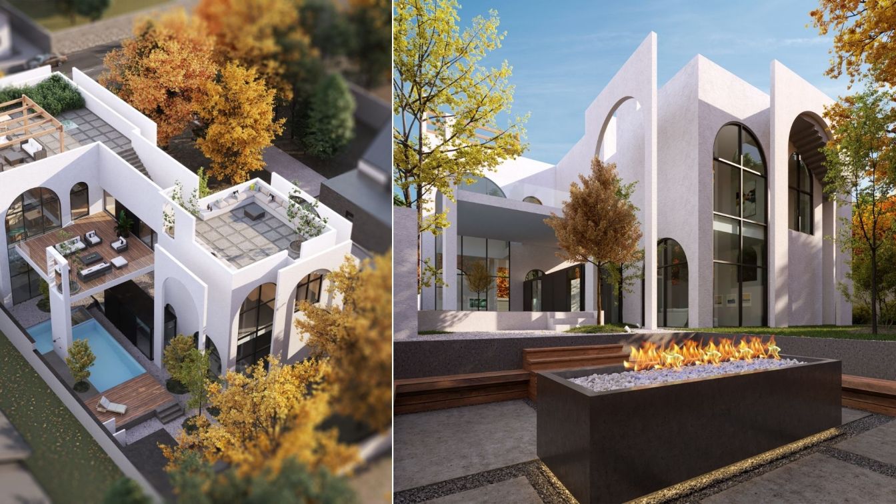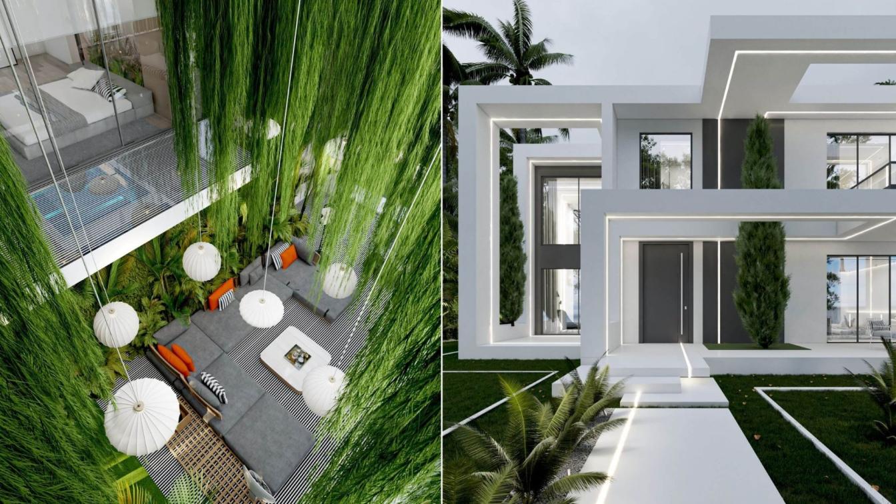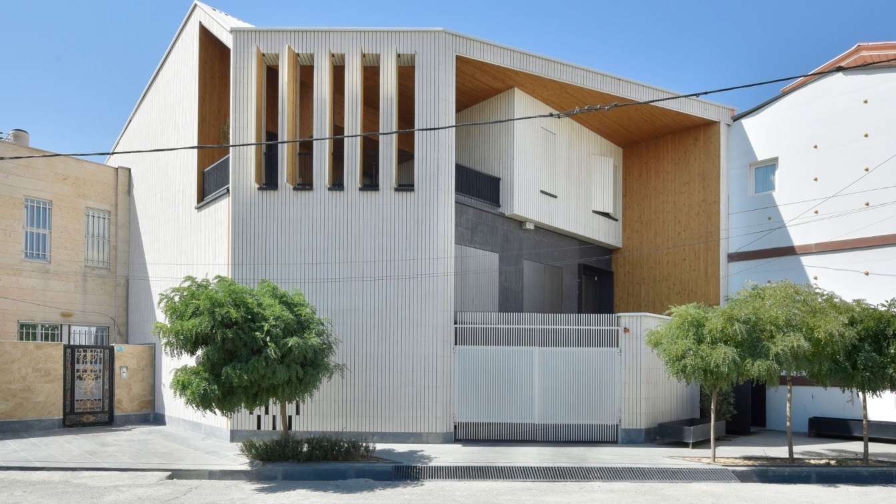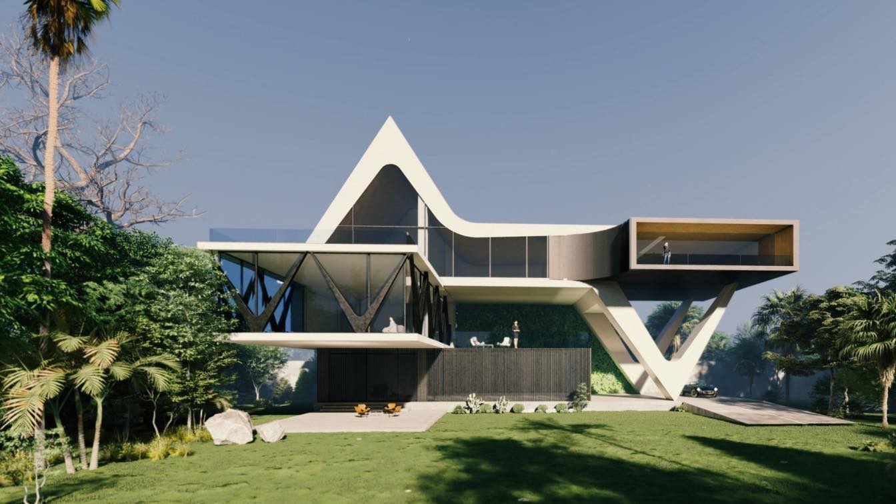Garden villa Garden villa is designed for Karaj city and Kurdan region. The structure and design process of the project consists of several separated spaces. Separated spaces are placed on top of each other in the form of a difference in level.
Architecture firm
UFO Studio
Tools used
Autodesk 3ds Max, V-ray, Adobe Photoshop
Principal architect
Bahman Behzadi
Visualization
Bahman Behzadi
Typology
Residential › House
The first image that the word pharmacy embodies in mind is the experience of buying common and widely used medications such as cold pills and antibiotic capsules, all of which we have inevitably dealt with it throughout our lifetime.
Project name
Jahanshahr Pharmacy
Architecture firm
4 Architecture Studio
Location
Jahanshahr, Madani Sq, Karaj, Alborz, Iran
Photography
Peyman Amirghiasvand
Principal architect
Mohammad Yousef Salehi, Mohammad Sadegh Afshar Taheri
Design team
Arezoo Hekmat, Bardia Shafieezadeh
Material
Metal, Concrete, Microcement, Ceramic, Wood Panels, Glass
Typology
Healthcare › Pharmacy
Contemporary architecture the Sight Smart House (Vision Greenhouse Villa). Vision villa project is located in a rectangular site in Kordan, Karaj area and considering the client's needs, the villa consists of 3 main spaces on 3 floors.
Architecture firm
UFO Studio
Location
Kordan, Karaj, Iran
Tools used
Autodesk 3ds Max, V-ray, Adobe Photoshop
Principal architect
Bahman Behzadi
Typology
Residential › House
In the land of Khour, where the sun shines bright, There lies a garden, a paradise of delight nestled in the mountains, to explore, its stories to be told.
Project name
Bagh-e-Khour
Architecture firm
Babak Abdolghafari Atelier
Location
Hashtgerd, Karaj, Iran
Tools used
AutoCAD, Rhinoceros 3D, Adobe Photoshop, Adobe InDesign, Corona Renderer
Principal architect
Babak Abdolghafari
Design team
Natalie Ishoonejadian, Kiyanoush Sheydaie, Roujan Abdoli
Collaborators
Mona Afrazi (Interior design), Peyman Yadollahi (Structural engineer)
Visualization
Forough Seyedi, Aryan Namdar Banaderi
Client
Mr. Parviz Falahatkar
Status
Under Construction
Typology
Residential › House
The Gara project started with the intention of making the client's opinion implemented, while considering minimal tendencies and modern life needs. creating a private space suitable for temporary residence and the one which satisfies the agent's need for Flaneur experience in a miscellaneous space but not so vast.
Architecture firm
4 Architecture Studio
Location
Kordan, Karaj, Iran
Principal architect
Mohammad Sadegh Afshar Taheri, Mohammad Yousef Salehi
Design team
Samin Heidari
Collaborators
Graphic: Sadaf Azizi, Mahya Amouei
Visualization
Mohamadjavad Kasaei
Typology
Residential › House
The White Villa project is located in Alborz Province, Iran, in the Ramjin region. The area of the land site is 1024 square meters and the infrastructure of the villa is 470 square meters.
Architecture firm
UFO Studio
Location
Ramjin, Karaj, Iran
Tools used
Autodesk 3ds Max, V-ray, Adobe Photoshop
Principal architect
Bahman Behzadi
Visualization
Bahman Behzadi
Typology
Residential › House
The project was a request to renovate a duplex house in an area with an urban fabric consisting of three-story (including lower ground floor) houses with courtyards and pitched roofs having north and south facades.
Project name
Renovation of Roo-Dar-Roo House
Architecture firm
Gera Studio Architects
Principal architect
Hossein Namazi, Reza Farashi
Design team
Marzieh Mehranfar, Omid deylami
Lighting
Ebrahim shamsolahi
Visualization
Amir-Masoud Derikvand
Tools used
Autodesk Revit, Adobe Photoshop
Material
Brick, Glass, Wood
Typology
Residential › House
The project with villa use is located in the space between the trees. In this villa, according to the employer, the design team tried to make a visual connection with the garden space.
Architecture firm
Hoom Architectural Studio
Location
Karaj, Alborz, Iran
Tools used
Rhinoceros 3D, Lumion, Adobe Photoshop
Principal architect
Mahmood Hoseinzadeh
Visualization
Siavash Shakibaei
Status
Under Construction
Typology
Residential › House

