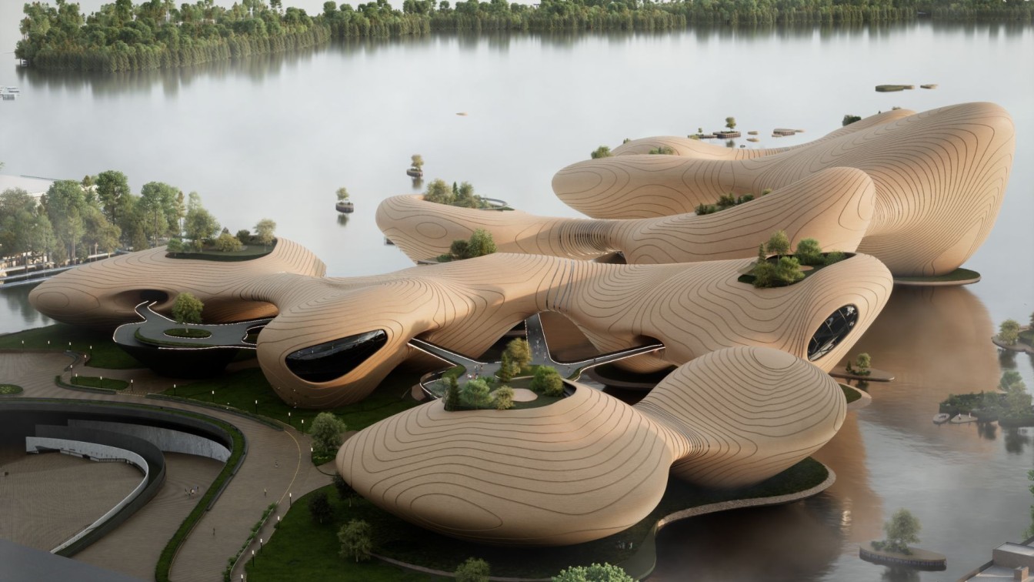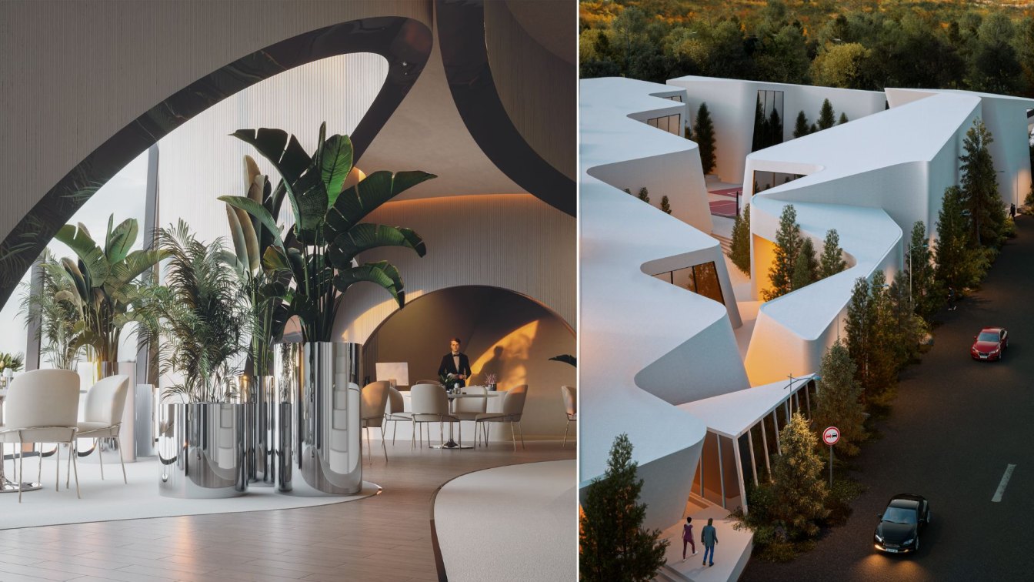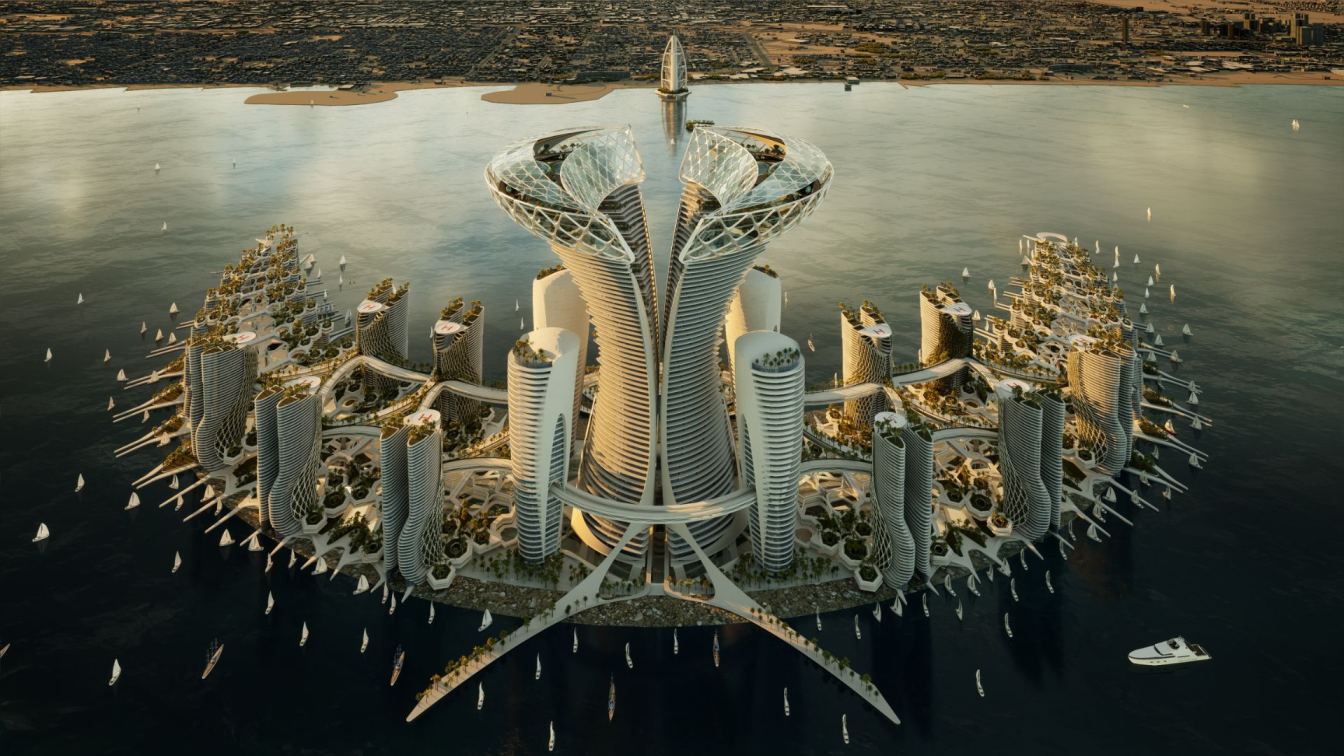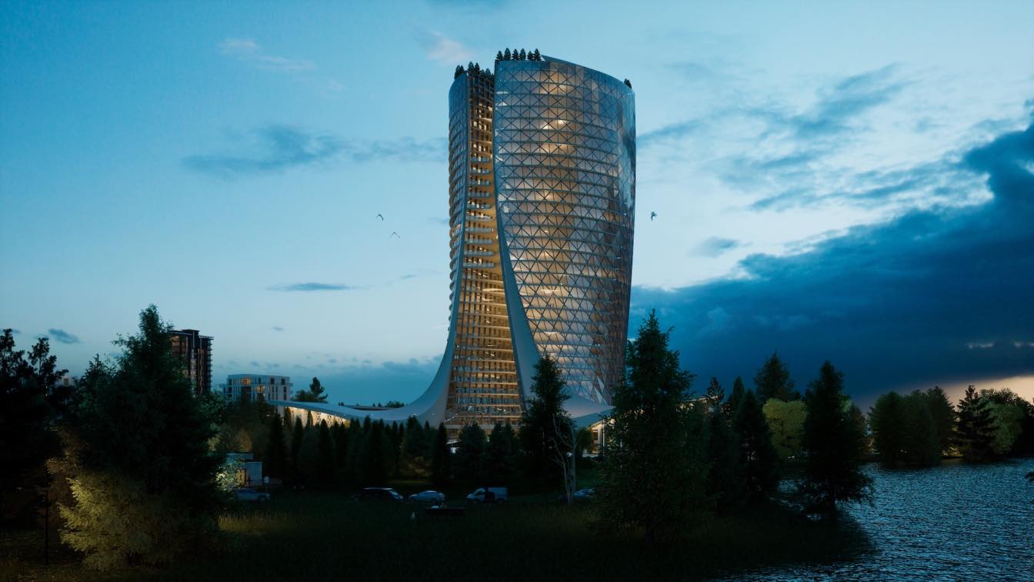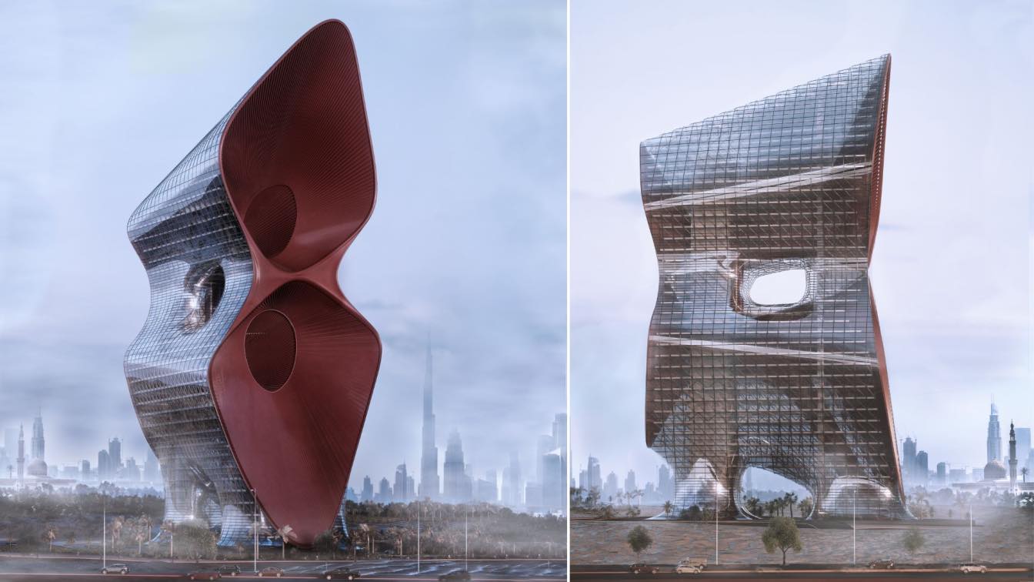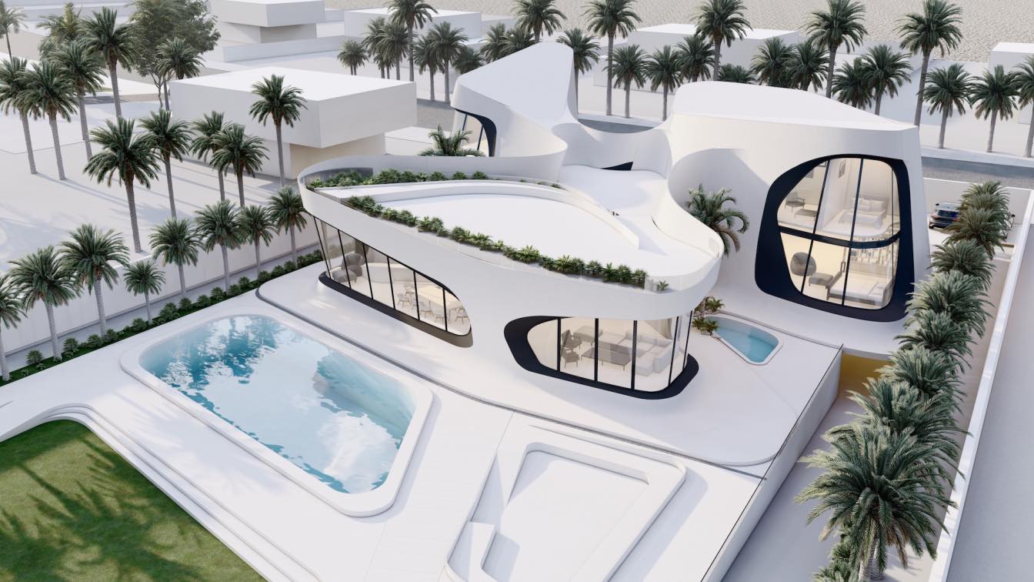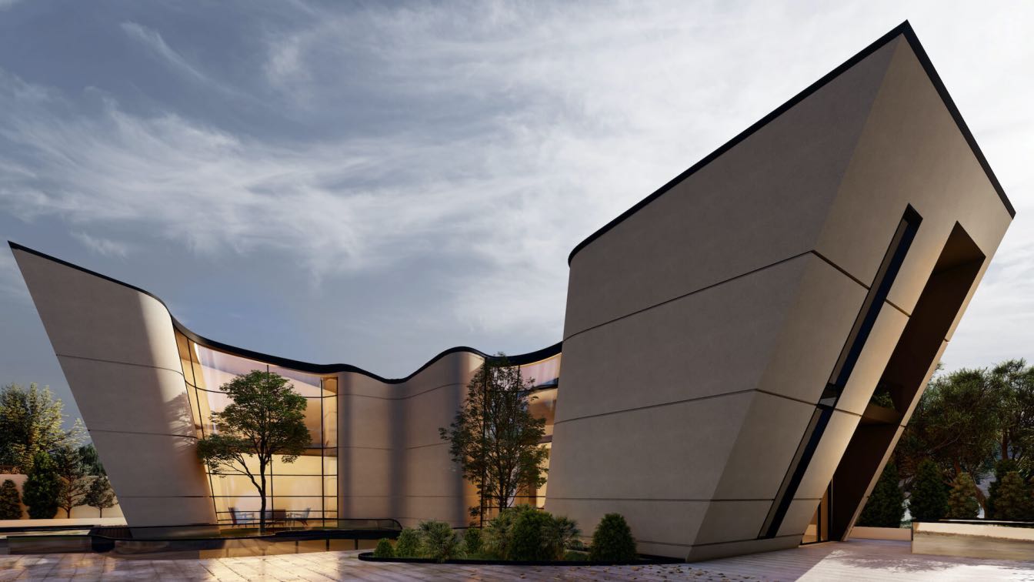Located in the district-based developed city of Toronto, the Media and innovation center is carefully sited close to similar culture and entertainment-based districts to be able to make a connection with the existing buildings both in functional and physical ways.
Project name
Toronto Media & Innovation District
Architecture firm
Kalbod Design Studio
Tools used
Rhinoceros 3D, Twinmotion, Adobe Photoshop
Principal architect
Mohamad Rahimizadeh
Design team
Mohamad Rahimizadeh, Shaghayegh Nemati, Zahra Tavasoli, Ziba Baghban, Mahdi Jam, Hadi Koohi, Pardis Ahmadi
Visualization
Shaghayegh Nemati
Typology
Media & Innovation Center
The tourist attraction city of Sorkhrud, located by the waters of the Caspian Sea, has suffered from a lack of proper public places for many years. At Kalbod Design Studio, we decided to address this issue by creating a tourism center in this area to provide an awe-inspiring public space for entertainment and communication between the locals and to...
Project name
Tourist Center Sorkhrud
Architecture firm
Kalbod Design Studio
Location
Sorkhrud, Mazandaran, Iran
Tools used
Rhinoceros 3D, Twinmotion, Adobe Photoshop
Principal architect
Mohamad Rahimizadeh
Design team
Nasrin Eghtesadi, Yahya Bassam, Zahra Tavasoli, Parnian Hasanpor
Visualization
Ziba Baghban, Sara Rajabi
The idea of designing Ring Island Dubai is based on the approach and looking to the future and providing a multi-functional complex centered on medical services. The creative integration of a digital approach, sustainable architecture, geographic and social conditions of the region, as well as attention to the future needs of Dubai, are indicators...
Project name
Dubai Healthcare City
Architecture firm
Kalbod Design Studio
Tools used
Rhinoceros 3D, Lumion, Adobe Photoshop
Principal architect
Mohamad Rahimizadeh
Design team
Mohamad Ramezankhani, Maede Moallemi, Mohamadreza Ghasemi, Sara Rajabi, Ziba Baghban, Yahya Bassam, Pegah Samei, Pardis Ahmadi
Typology
Commercial › Mixed-Use Development
To deal with providing a peaceful environment with all the necessary facilities and standards, Sorkhrud Hotel is located in a location far from the high-rise zone of this city and will provide a unique experience for travelers. By using formal capabilities and integrating them with the basic requirements of the project, the final design has maximum...
Project name
Swan Hotel & Resort
Architecture firm
Kalbod Studio
Location
Sorkhrood, Mazandaran, Iran
Tools used
Rhinoceros 3D, Lumion, Adobe Photoshop
Principal architect
Mohamad Rahimizadeh
Design team
Maede Moallemi, Mohamadreza Ghasemi
Visualization
Ziba Baghban, Sara Rajabi
Typology
Hospitality › Hotel
Have you ever encountered sandstorms? If you have ever spent some time in Dubai or any other city in UAE, especially during spring and summer, you have probably witnessed its tropical desert climate and massive sandstorms. And you might know that when they occur, they slow down or, on larger scales, completely shut down the city’s ordinary rhythm.
Project name
Absorbent Sandstorm Skyscraper Dubai
Architecture firm
Kalbod Design Studio
Visualization
Shaghayegh Nemati, Sara Rajabi, Ziba Baghban
Tools used
Rhinoceros 3D, Lumion, Adobe Photoshop
Principal architect
Mohamad Rahimizadeh
Design team
Shaghayegh Nemati, Zahra Tavasoli, Fateme Shaerzadeh
Typology
Future Architecture
Architecture and nature walked into the same direction to create a calm atmosphere. A space that embraces the sea breeze, which is passed toward the green area and cold water, so that a cool breeze flows inside it and a few moments of silence and passing through the smokey skyscrapers, hustle and bustle of the city and staring at the horizon of the...
Project name
Trinary Life Villa
Architecture firm
Kalbod Design Studio
Location
Daria Island, Dubai, UAE
Tools used
Rhinoceros 3D, Lumion, AutoCAD, Adobe InDesign, Adobe Photoshop
Principal architect
Mohamad Rahimizadeh
Design team
Shaghayegh Nemati, Zahra Tavasoli
Visualization
Sara Rajabi
Typology
Residential › House
Kalbod Studio: The project consists of 3 levels (2 levels on the ground and 1 level is underground) with an area about 500 square meters.
Architecture firm
Kalbod Studio
Location
Damavand, Tehran, Iran
Tools used
Rhinoceros 3D, Lumion, Adobe Photoshop
Principal architect
Mohamad Rahimizadeh
Visualization
Shaghayegh Nemati
Typology
Residential › House

