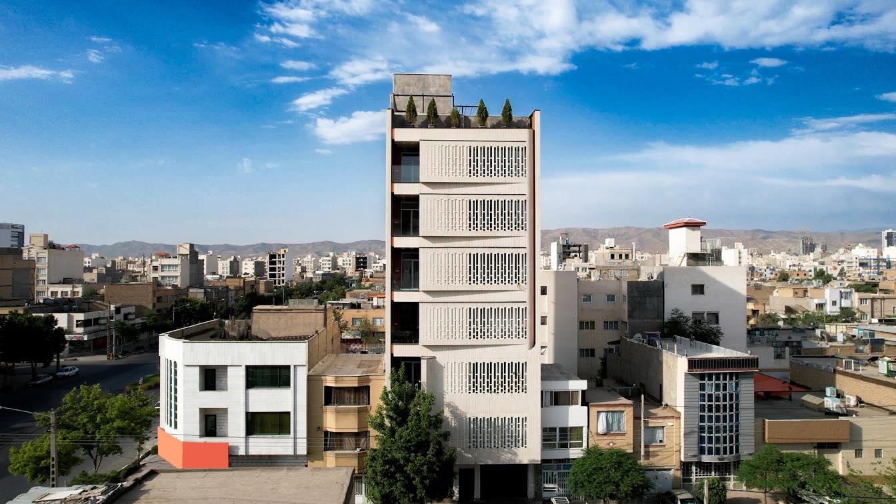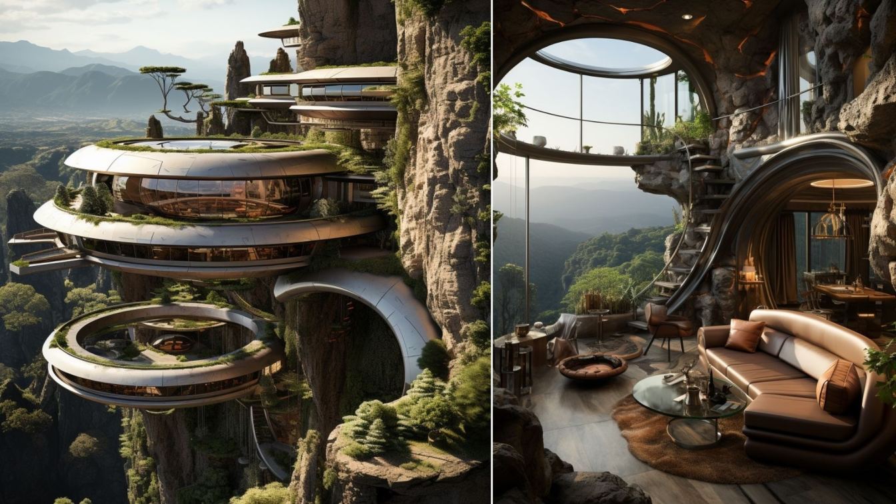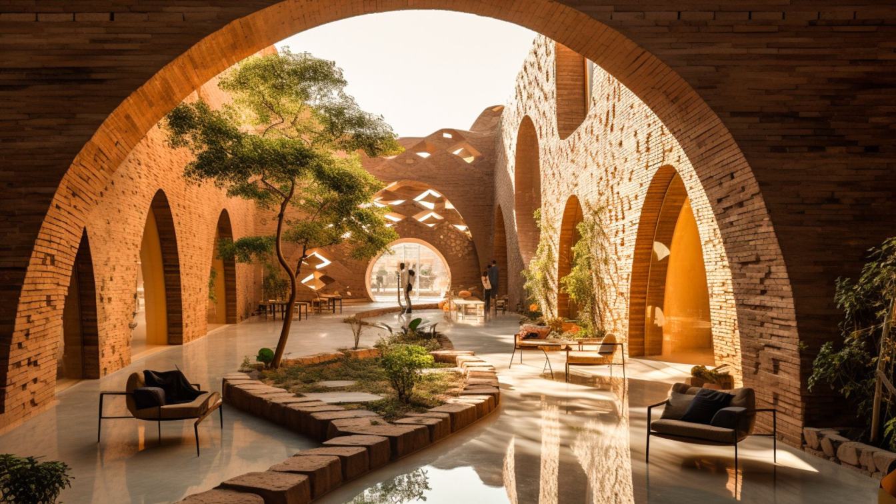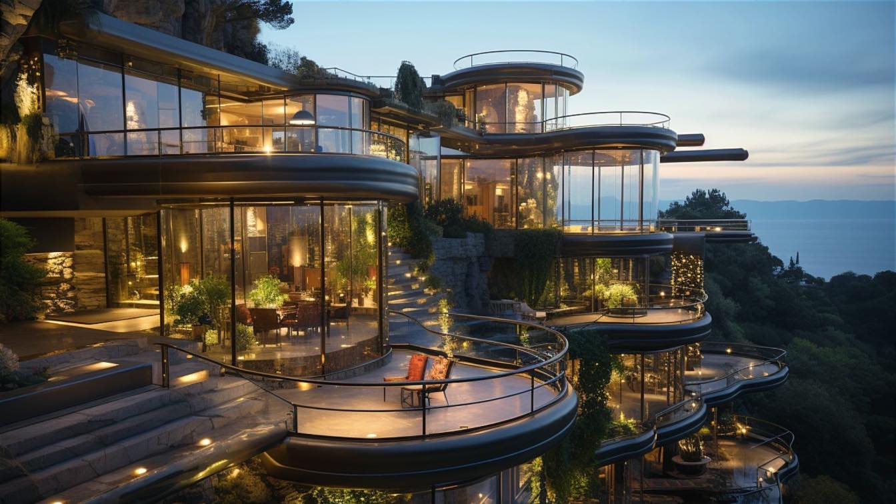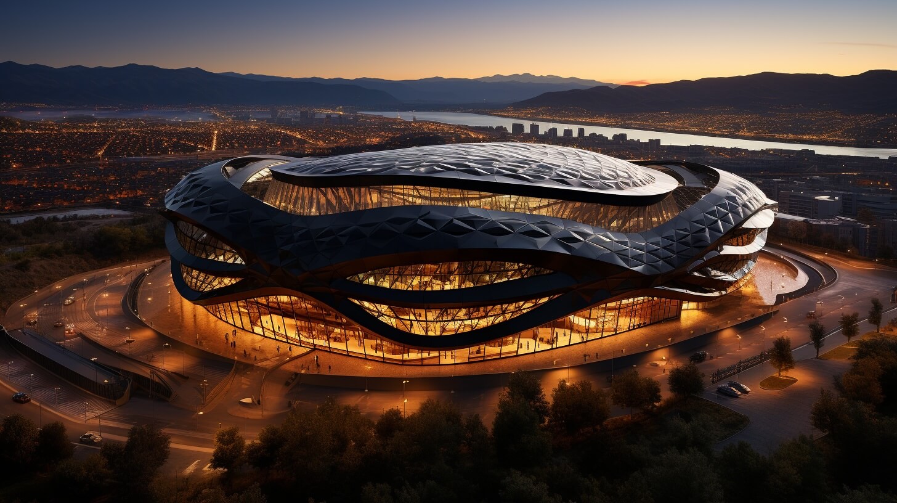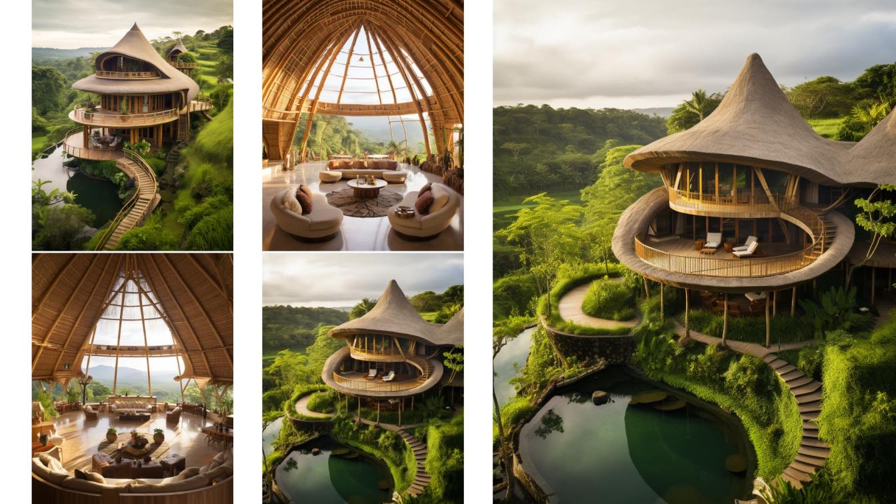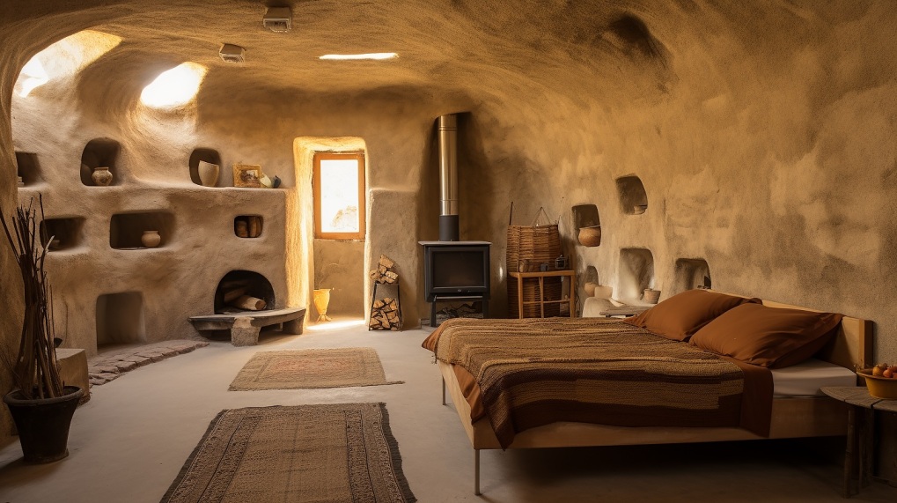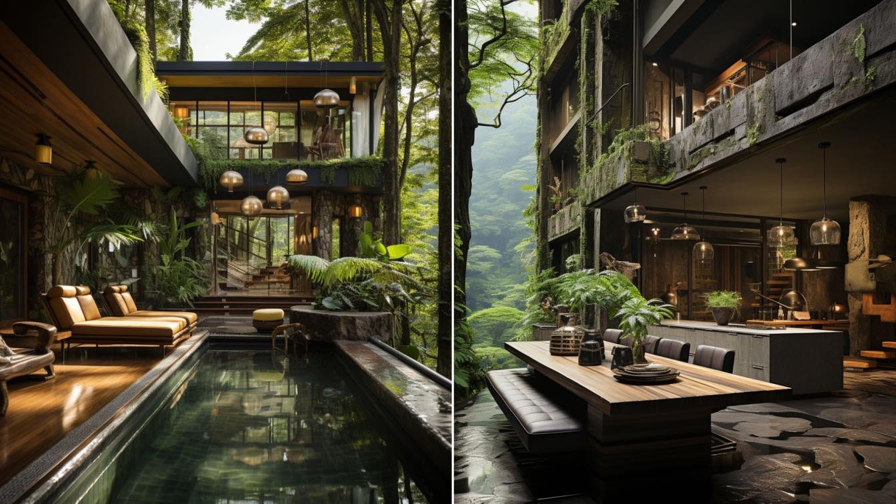n this project, an attempt has been made to provide the most accurate response to the surrounding environment along with the highest feedback in interaction with the surrounding events for the residents. Considering its location and nobility from the main boulevard, it should provide a city view on one side and peace and privacy on the other side f...
Project name
Afra Residential Building
Architecture firm
Barsav Architecture Office
Location
34th Sayyed Razi – Sayyed Razi Blvd, Mashhad, Iran
Photography
Amir Hossein Karim Abadi ( Helishot ), Ata Sabori ( Interior ), Fatemeh Soveizi (Façade)
Principal architect
Mohamad Reyhani Shargh, Alireza Modarresi, Ali Soveizi
Design team
Hamideh Sarafian, Faezeh Samadi, Matineh Rezaie, Elham Mahdian, Mohamadhossein Haji Ahmadi, Bahar Hajizadeh
Construction
Shayan Saeedi
Supervision
Ali Soveizi, Alireza Modarresi
Material
Concrete, Steel, Glass
Client
Shine Investment Group
Typology
Residential › Apartments
Organic Harmony House is a true architectural masterpiece that blends seamlessly with its natural surroundings. The circular shape of the villa is inspired by modern and minimal architecture, creating a unique and stunning design that will leave you breathless
Project name
The Organic Harmony House
Architecture firm
Rabani Design
Location
Mount Kilimanjaro, Tanzania
Tools used
Midjourney AI, Adobe Photoshop
Principal architect
Mohammad Hossein Rabbani Zade
Design team
Rabani Design
Visualization
Mohammad Hossein Rabbani Zade
Typology
Residential › Villa
Year after year, Shushtar graciously extends its hospitality to a multitude of visitors, unveiling the awe-inspiring beauty of its historical marvels. With this burgeoning influx of tourists, the imperative for eco-lodage lodging has become evident. Witness an innovative venture seamlessly interwoven next neighboring the fabric of Shushtar's water...
Project name
Eco-Friendly accommodation
Architecture firm
Rezvan Yarhaghi
Tools used
Midjourney AI, Adobe Photoshop
Principal architect
Rezvan Yarhaghi
Site area
Shushtar Historical Hydraulic System
Visualization
Rezvan Yarhaghi
Typology
Historical & Cultural › Accommodation
Imagine waking up to the grandeur of a 1900s mansion that marries the elegance of Frank Lloyd Wright's design with the allure of the French Riviera. This unique point of view shot, captured from a high camera angle, transports you to a realm of architectural excellence.
Project name
Architectural Elegance
Architecture firm
Dialogue Architecture Studio
Principal architect
Yasaman Orouji
Design team
Yasaman Orouji
Visualization
Yasaman Orouji
Typology
Residential › Mansion
Captivated by the stunning blend of architecture and design at the Sports Stadium! The floating roof forms create a mesmerizing contrast against the morning glow, while the corrugated façade's black stone and aluminum accents add an elegant touch.
Project name
Galaxy Stadium
Architecture firm
Green Clay Architecture
Location
Mazandaran, Iran
Tools used
Midjourney AI, Adobe Photoshop
Principal architect
Khatereh Bakhtyari
Design team
Green Clay Architecture
Visualization
Khatereh Bakhtyari
Typology
Sports Architecture › Stadium
Embracing the timeless charm of Gilan art and architecture, this modern masterpiece is a true fusion of tradition and innovation. Nestled atop a picturesque hill, the thatched roof adds a rustic touch to its contemporary design, while a tranquil pond in the yard invites serenity and reflection.
Architecture firm
HourDesign.ir
Principal architect
Kolsoum Ali Taleshi
Design team
Kolsoum Ali Taleshi, Hamidreza Edrisi
Visualization
Kolsoum Ali Taleshi
Typology
Residential › Villa
The initial step in this endeavor entails an in-depth exploration of the local traditions and customs. This thorough research enables us to harness authentic and unique elements from the region. For instance, the use of local materials such as stone and wood in construction, not only pays homage to the natural surroundings but also complements the...
Project name
Kandovan Mountain Haven
Architecture firm
Architect Hasani
Location
Kandovan, East Azerbaijan Province, Iran
Tools used
Midjourney AI, Adobe Photoshop
Design team
Architect Hasani
Visualization
Amir Reza Hassani
I have conceptualized this project so here is the story about this beautiful project: Lush Horizon Residence is a stunning masterpiece of modern architecture, nestled in the heart of a lush tropical rainforest. This one-of-a-kind villa is a true oasis of tranquility, where nature meets luxury and comfort.
Project name
The Lush Horizon Residence
Architecture firm
Rabani Design
Location
Taman Negara, Malaysia
Tools used
Midjourney AI, Adobe Photoshop
Principal architect
Mohammad Hossein Rabbani Zade
Design team
Rabani Design
Visualization
Mohammad Hossein Rabbani Zade
Typology
Residential › Villa

