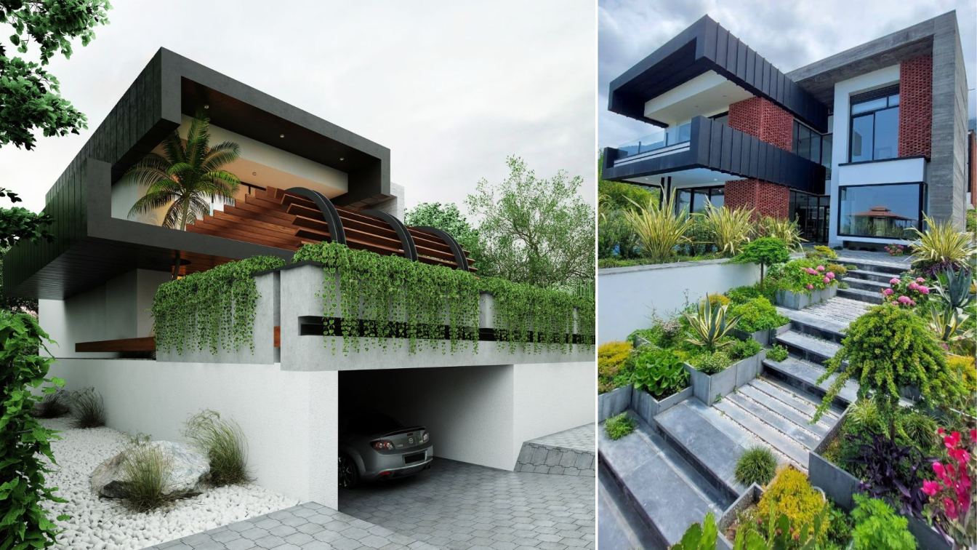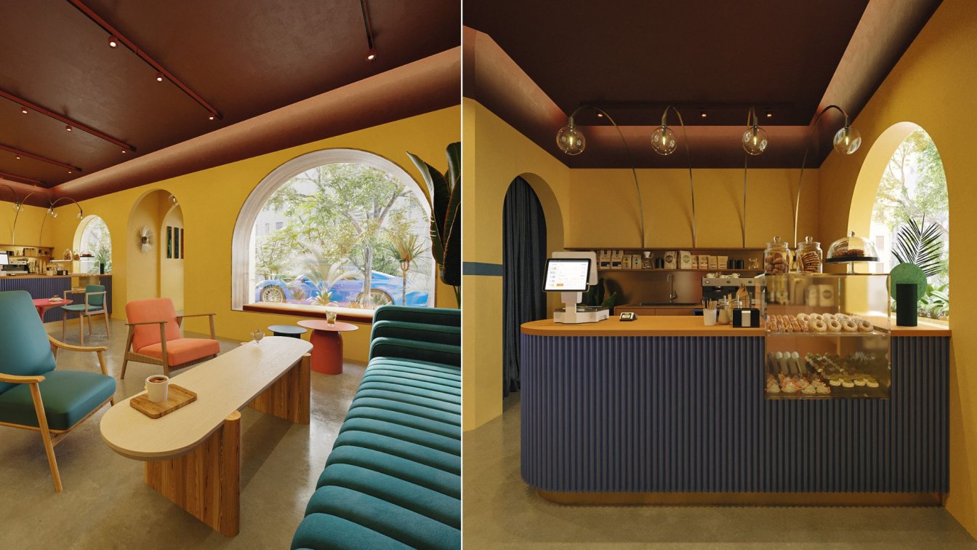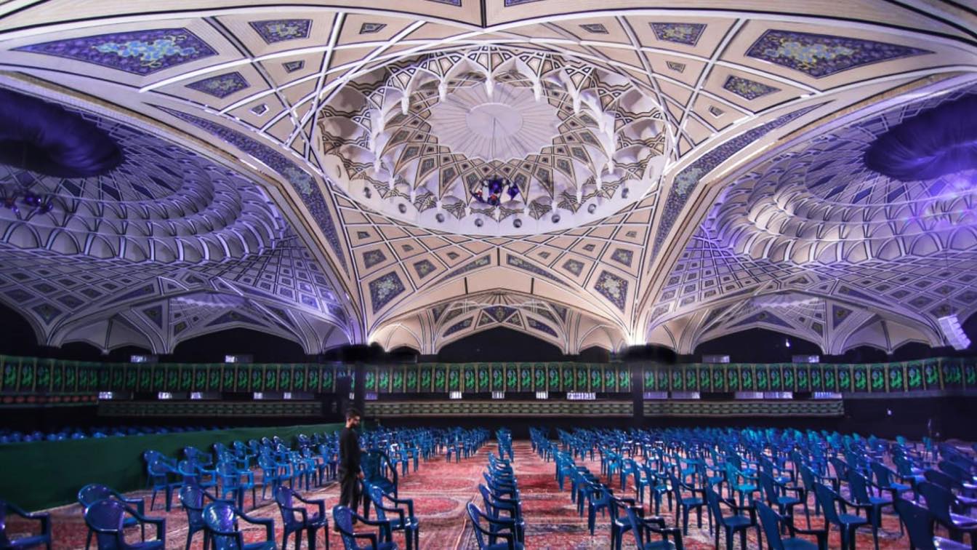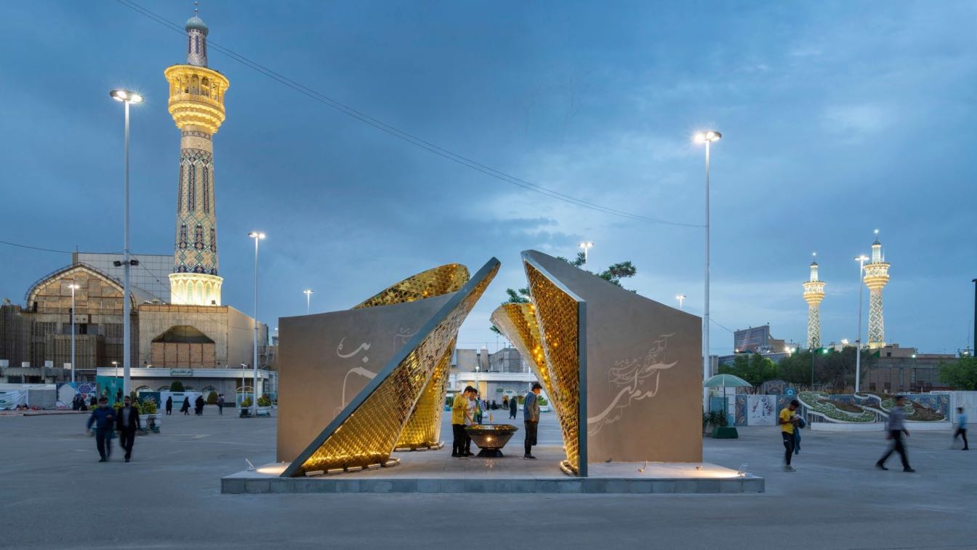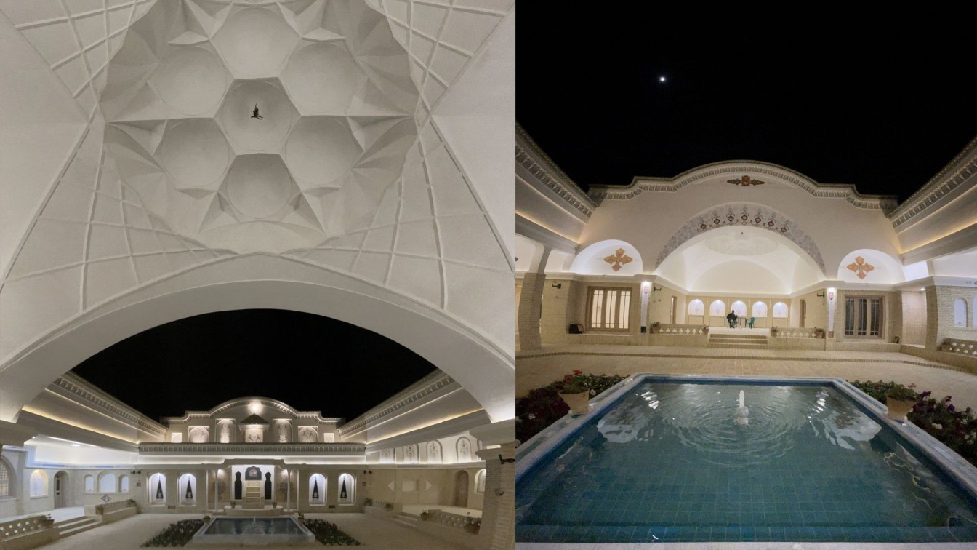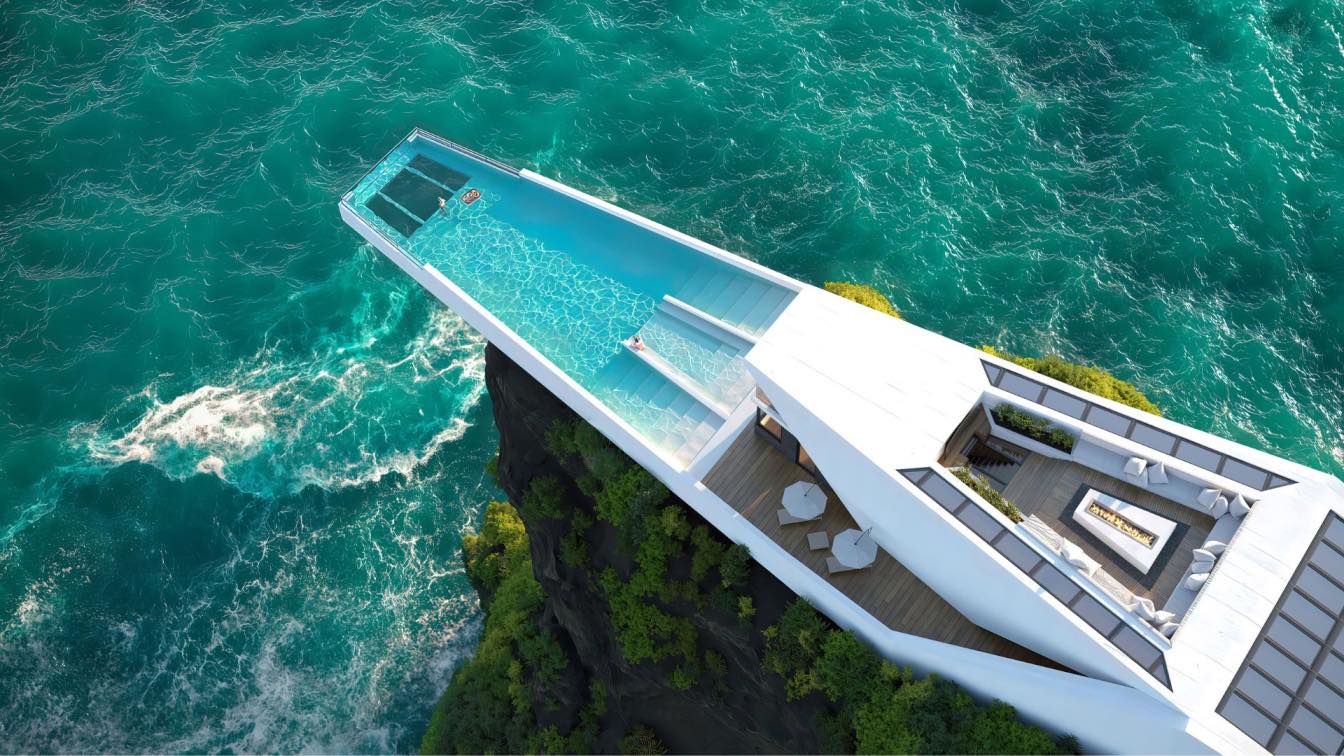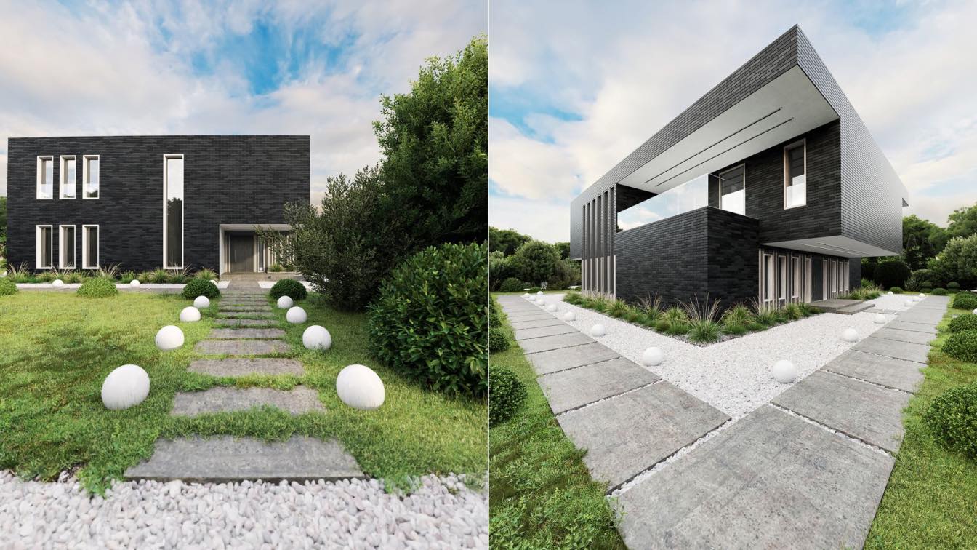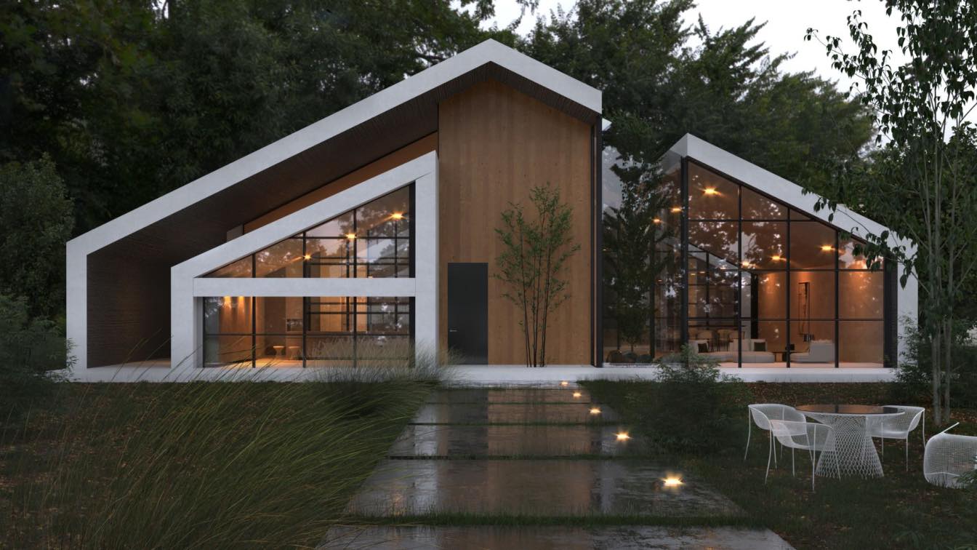The location of the project site in a forest area, surrounded by mountains on one side and a beautiful view of the sea on the other side, was the positive potential of this project.
Project name
Sylvan Villa
Architecture firm
Parisa Parsa
Location
Nowshahr, Mazandaran, Iran
Interior design
Parisa Parsa
Structural engineer
Mr. Poloei
Supervision
Soheil Mahmoudi
Visualization
Amir Abbas Habibi
Tools used
AutoCAD, Autodesk 3ds Max, V-ray, Adobe Photoshop
Material
Concrete, Metal, Brick, Glass
Typology
Residential › House
It is а very friendly, cozy and pleasant place in the center of Tehran. Creating the interior of this coffee shop, I was inspired by retro images and shapes. "Ccafe" is not just a cafe, but some kind of a social club.
Architecture firm
Pouria Vahidi
Tools used
Autodesk Revit, Autodesk 3ds Max, Corona Renderer, Adobe Photoshop
Visualization
Pouria Vahidi
Typology
Hospitality › Cafe
There was a big industrial shed that many years holding religious ceremonies there. But there was no architects symbols. So, we were asked to add many nostalgic symbols and convert to a hall with cultural signs. The project was in Esfahan, a historical city with rich architecture and the people like their historic buildings
Interior design
No.68 atelier
Principal designer
Mohamad Tafazoli, Mohamad Fayazi
Design team
Milad Oshaghi, Saeed Rashidianfar, Sahar Ghafari
Collaborators
Farzad Sheikhbahaei, Nader Alavi, Akbar Torkan, M. Kimiaei (Civil engineer), Mohamad Najafi (Lighting)
Architecture firm
No.68 atelier
Visualization
Saeed Rashidianfar, Nastaran Ghasemi
Panah* is a chance, albeit a short one, in the hustle and bustle of the city to keep its users in contemplation. A short journey from the outside to the inside with the point of looking at oneself and an opportunity to imagine in the refraction of water and mirrors.
Project name
Panah Pavilion
Architecture firm
Hasht Architects
Location
The open area in front of the Imam Reza holy shrine, Andarzgoo St, Ab Square, Imam Reza St, Mashhad, Iran
Principal architect
Shahab Ahmadi, Iman Hedayati, Ali Ahmadi, Niloufar Mohammadzadeh
Structural engineer
Alireza Miri Tayefehfard, Saeid Fotouhi
Visualization
Hasht Studio
Tools used
Autodesk 3ds Max, Rhinoceros 3D, Lumion, Adobe Photoshop, Adobe Aftereffects
Construction
Hasht Architects
Material
Concrete, Mirrors, GFRP
Typology
Cultural Architecture › Pavilion
This was a roof with no operation, so we decided to make a nostalgic space for holding private events. These events hold with about 150 people population, so we need spaces for them. We want each person who go there feel travel to past years and see nostalgic symbols, so we started to design a historical house based on Ghajar architecture.
Project name
Marefat Yard
Architecture firm
No.68 atelier
Photography
Ehsan Soleymanpoor
Principal architect
Mohamad Tafazoli, Mohamad Fayazi
Design team
Milad Oshaghi, Saeed Rashidianfar
Collaborators
Farzad Sheikhbahaei, Nader Alavi, Akbar Torkan
Interior design
No.68 atelier
Civil engineer
M. Kimiaei
Visualization
Saeed Rashidianfar
Tools used
Autodesk 3ds Max, V-ray
Typology
Residential › House
The idea of the project when came up with I came across Þrídrangar lighthouse photos on the internet and I was immediately impressed by its pristine area. the violent waves that I wanted to have in my work and this were the hardest and most challenging part of my work.
Project name
White building
Architecture firm
Hossein Yadollahpour
Location
Þrídrangaviti Rock Islets, Iceland
Tools used
Autodesk 3ds Max, Corona Renderer, ZBrush, Phoenix FD, Marvelous Designer, Adobe Photoshop
Principal architect
Hossein Yadollahpour
Visualization
Hossein Yadollahpour
Typology
Residential › House
Minimalism is one of the many art concepts that describes a form of content, and it can be used in many ways involves the use of simple design elements, without ornamentation or decoration.
Architecture firm
Arash Saeidi
Location
Alborz Province, Iran
Tools used
Rhinoceros 3D, Autodesk 3ds Max, V-ray Renderer, Adobe Photoshop
Principal architect
Arash Saeidi
Design team
Arash Saeidi, Parnaz Jafari
Visualization
Arash Saeidi
Typology
Residential › House
Transforming the boundary between private and public space into a space that will increase the quality level of the house and also blur the inside and outside of the project.
Architecture firm
Neda Raghaebi Studio
Tools used
Rhinoceros 3D, Autodesk 3ds Max, Corona Renderer, Adobe Photoshop
Principal architect
Neda Raghaebi
Visualization
Mohsen Hamzelouie
Typology
Residential › House

