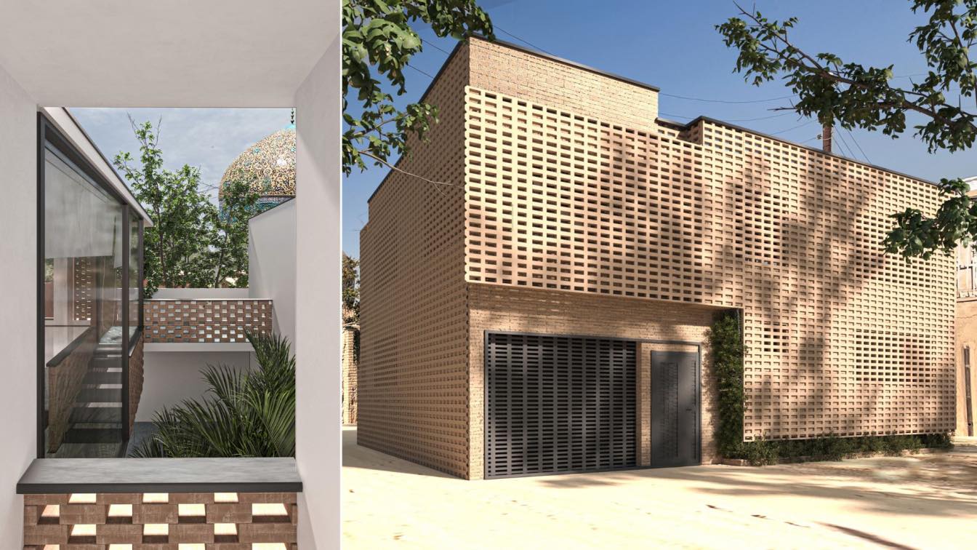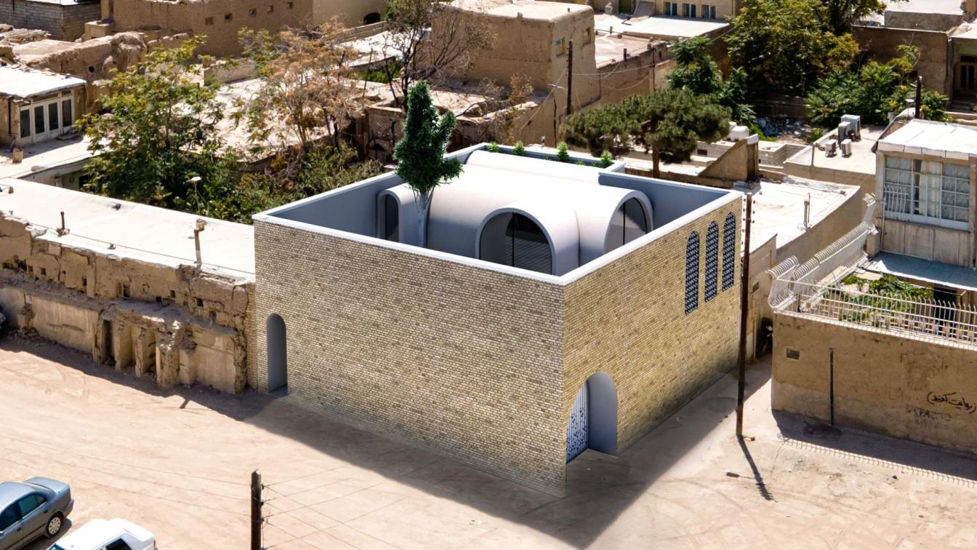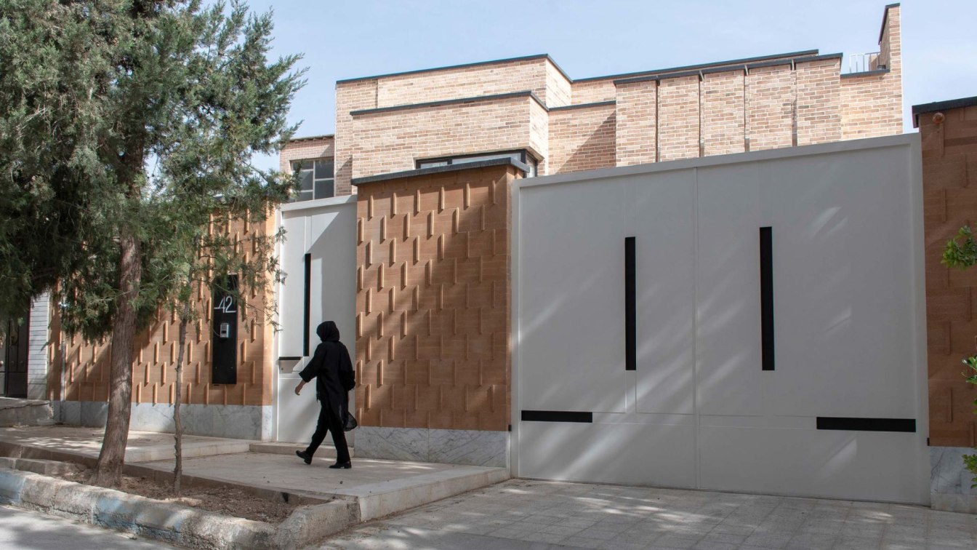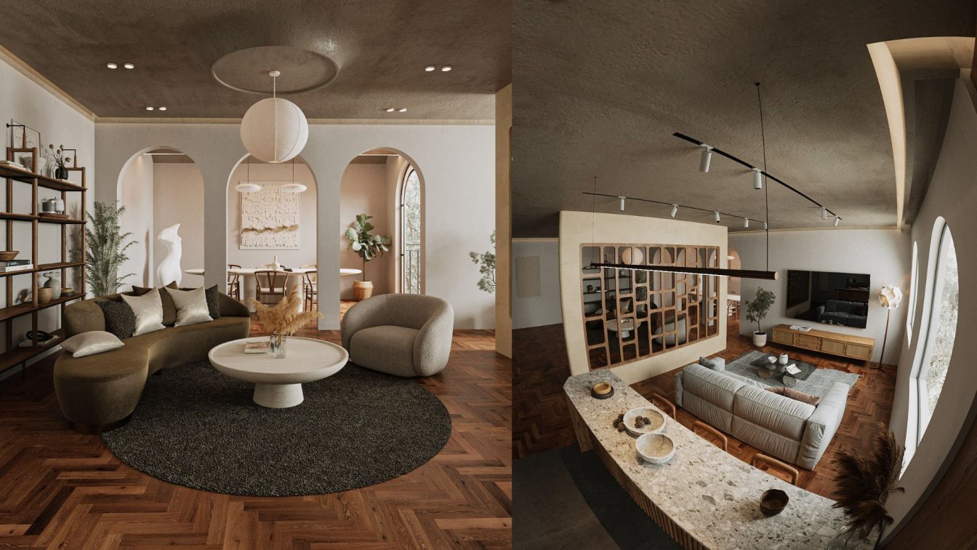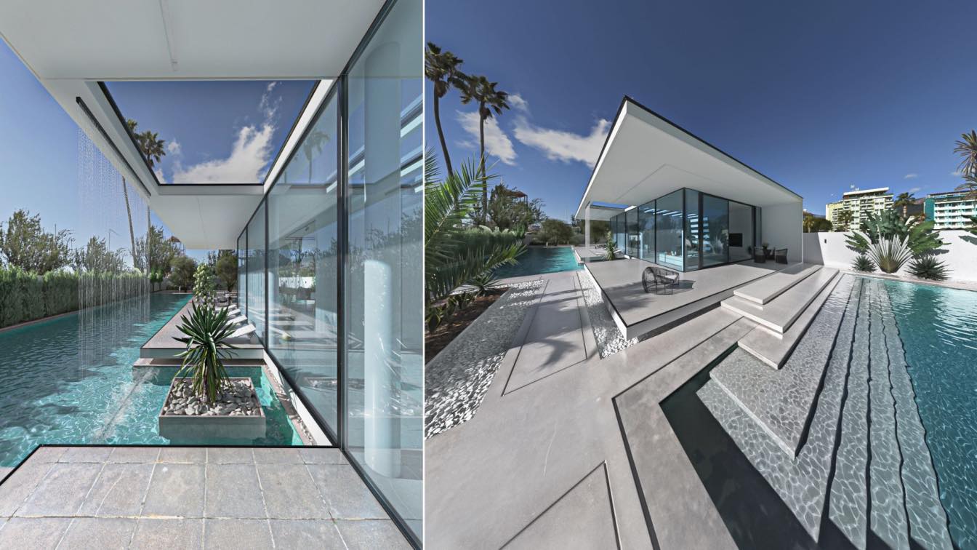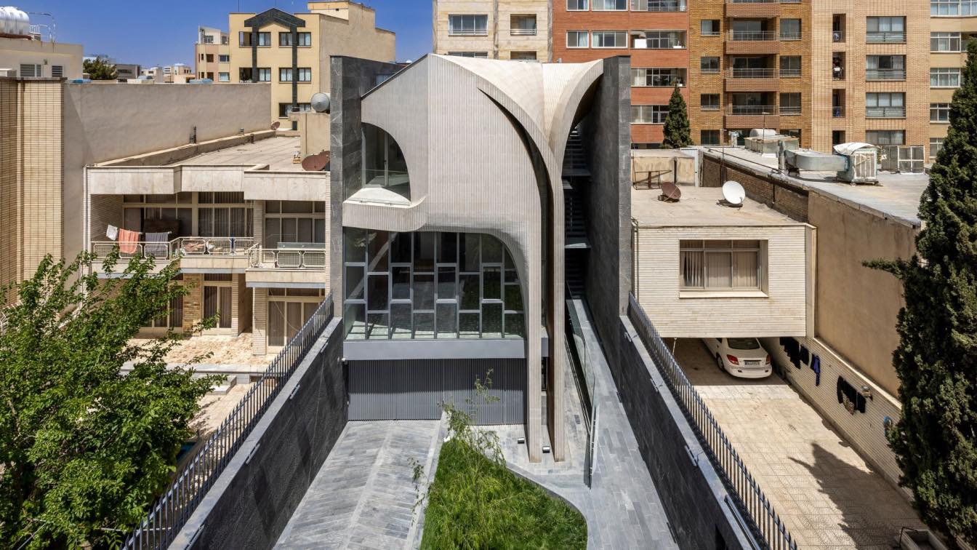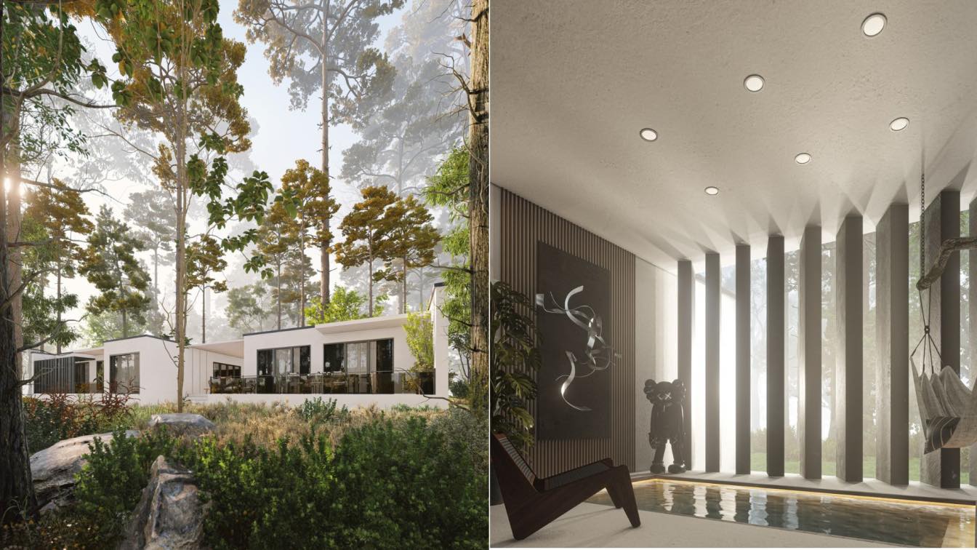In a traditional site of Esfahan city in iran, a house located behind the Sheikh Lotfollah Mosque, which was built 400 years ago in the Safavid era. The project‘s design corresponds to how traditional spatial relationships in a conventional Isfahan House can be transformed into a modern house within an old urban block, whilst maintaining the same t...
Project name
Friend's House
Architecture firm
Negar Akhoundi (Negar Akd)
Tools used
Autodesk 3ds Max, Lumion, Adobe Photoshop
Principal architect
Negar Akhoundi
Design team
Negar Akhoundi, Sepideh Sahebsara
Visualization
Negar Akhoundi (Negar Akd)
Typology
Residential › House
The Dalan khaneh tries to create capacities for itself and match its outer space with the environment, but inside the shell, it offers a different spatial quality. In the internal volume, the form of arches left in the destroyed buildings in the neighborhood has been used, which must have been memorable places in the past. A tall pine tree will be...
Project name
Dalan Khaneh
Architecture firm
Siavash Shakibaei
Tools used
Rhinoceros 3D, Lumion, Adobe Photoshop, Adobe Premiere
Principal architect
Siavash Shakibaei
Design team
Sahar Poorgholami
Visualization
Siavash Shakibaei, Sahar Poorgholami
Typology
Residential › House
People familiar with the town of Koi-Sepahan in Esfahan know that it is a quiet and secluded town which is not very attractive for the building investors community due to height and density restrictions. On the other hand, since many residents of this town have held positions in some military organizations in the past and present, some lifestyles m...
Project name
A House In The Pursuit Of Light
Architecture firm
BAM Architects Office
Location
Koi-Sepahan, Esfahan, Iran
Photography
Shant Melkonian
Principal architect
Babak Payvasteh, Maliheh Salimi
Design team
Babak Payvasteh, Maliheh Salimi
Collaborators
Alu Ayric, Ziggurat, Azarakhsh, Adib
Interior design
Babak Payvasteh
Structural engineer
Heydari
Environmental & MEP
Mahoomdi
Landscape
BAM Architects Office
Visualization
Babak Payvasteh
Tools used
AutoCAD, Autodesk Revit, Enscape
Material
Brick, concrete, glass, wood, stone
Typology
Residential › House
The concept of this article is not to speculate enigmas, only to make clear what differentiates "tree architecture" from "protest architecture" and This idea is derived from the cruel cutting of trees. This is an architectural project to protest against the cutting of trees.
Architecture firm
Sayeh Architecture Studio
Tools used
AutoCAD, Rhinoceros 3D, Autodesk 3ds Max, V-ray, Adobe Photoshop
Principal architect
Abolfazl Malaijerdi
Visualization
Abolfazl Malaijerdi
Client
Tabriz Municipality
Typology
Residential › Building
Can a sober and severe design evoke a sense of whimsical wonder and discovery? a table, a carpet, and a room-sized wooden box are designed with a kind of architectural magical realism: the childlike feeling that one has when finding - hidden in plain sight - a space that unfolds into a private and personal world.
Architecture firm
Pouria Vahidi
Tools used
Autodesk Revit, Autodesk 3ds Max, Corona Renderer, Adobe Photoshop
Visualization
Pouria Vahidi
Typology
Residential › House
One of the pleasures of the southern people of Iran in the heat season (spring and summer) is the use of water and tennate water. They rent the suites of the pool villas and spend their weekend there.
Project name
Island Villa
Architecture firm
Compass Virtual Studio
Location
Shamsabad, Dezful, Khuzestan, Iran
Tools used
Autodesk 3ds Max, V-ray, Adobe Photoshop
Principal architect
Adel Soltani
Visualization
Adel Soltani
Typology
Residential › House
The H to V House is located in a high-density urban block in the city of Isfahan-Iran. The project ‘s design corresponds to how traditional spatial relationships in a conventional Isfahan House can be transformed into a modern house within an urban block, whilst maintaining the same traditional circulation concerns and essence of space.
Project name
Isfahan H to V House
Architecture firm
CAAT Studio (Kamboozia Architecture And Design Studio)
Photography
Parham Taghioff - Persia Photography Center
Principal architect
Mahdi Kamboozia
Design team
Helena Ghanbari (Project manager & architect), Samaneh Nematollahi
Collaborators
Saba Mirhosseini (Physical Model), Farhood Moghadam (Executive Manager of CAATStudio)
Interior design
CAAT Studio
Completion year
30/4/2022
Civil engineer
Bordar Group
Structural engineer
Behrang Baniadam (Structural Designer in Curves & Special Parts), Bordar Group (Base Structure Design)
Supervision
Farhood Moghadam, Omid Khajeh
Material
Brick, Concrete, Wood, Glass, Steel, Stone
Client
Mr. Nosuhian, Mrs. Rouholamin
Typology
Residential › House
Gachak Villa is located in Gilan province around RoudKhan Castle. Gachak literally means white. The reason for using this word was that 90% of the materials used in this villa were white in order to make the spatial connection between inside and outside in such a way that the sense of outside is transferred to inside.
Project name
Gachak House
Architecture firm
Negah Studio
Location
RoudKhan Castle, Gilan, Iran
Tools used
AutoCAD, Autodesk 3ds Max, Lumion
Principal architect
Mohammad Hossein Jalali Manesh
Design team
Mohammad Hossein Jalali Manesh, Tina Tajaddod
Visualization
Tina Tajaddod
Typology
Residential › House

