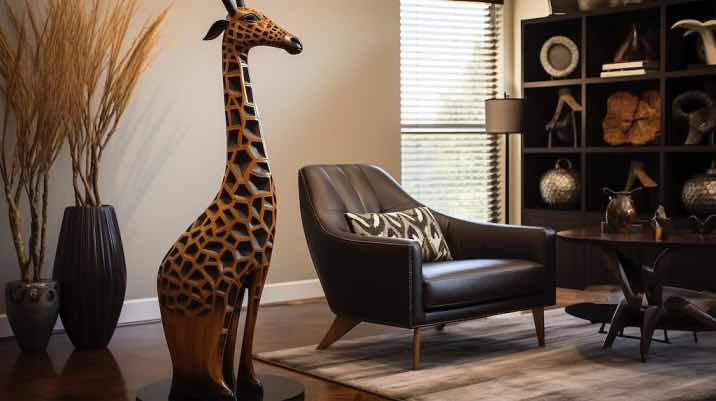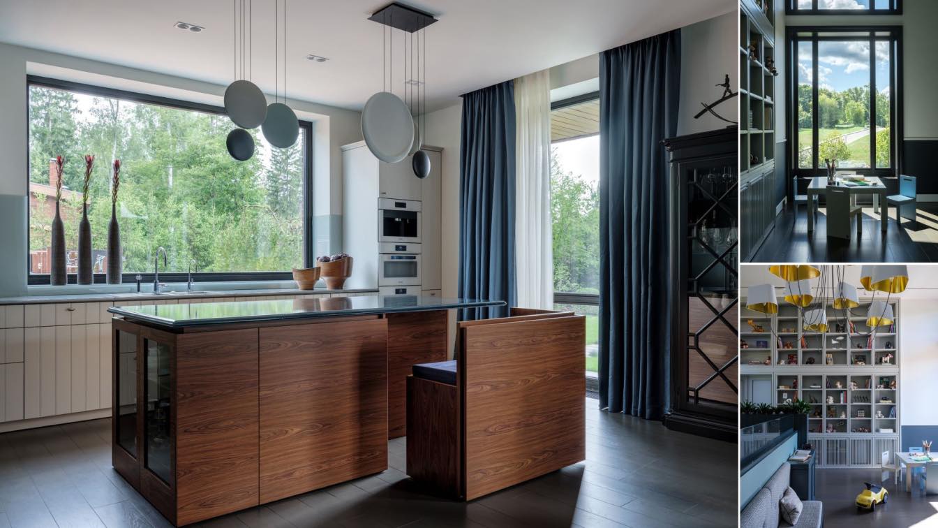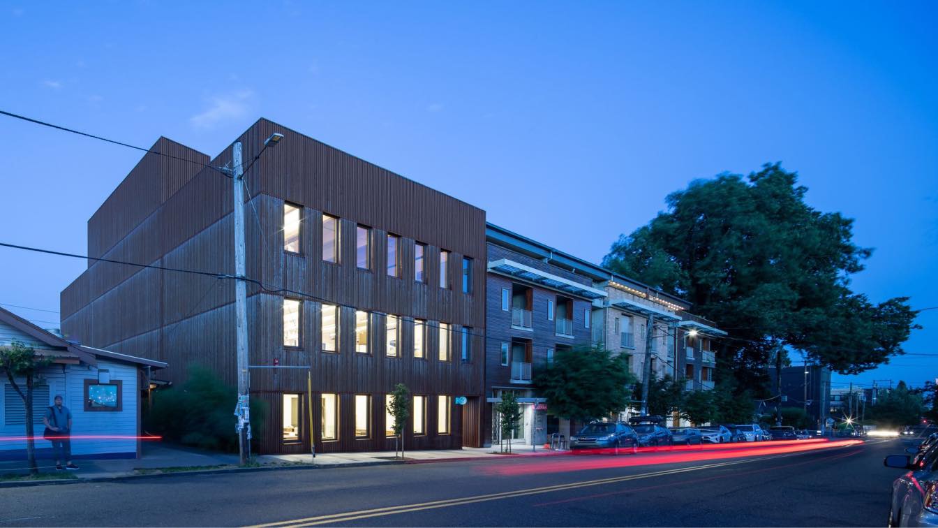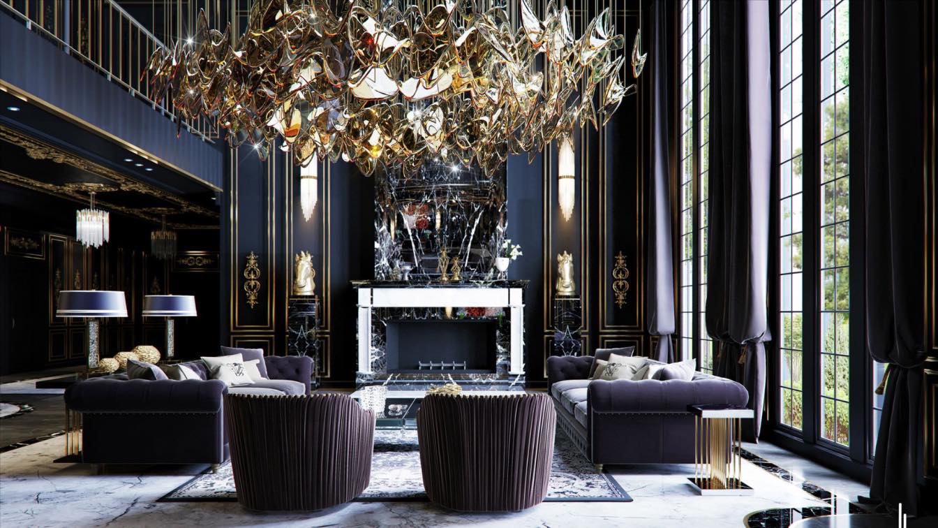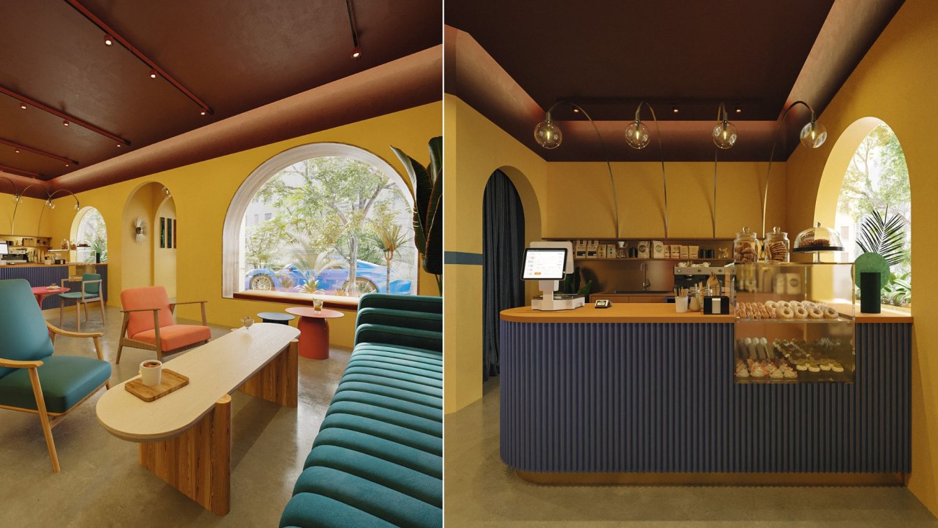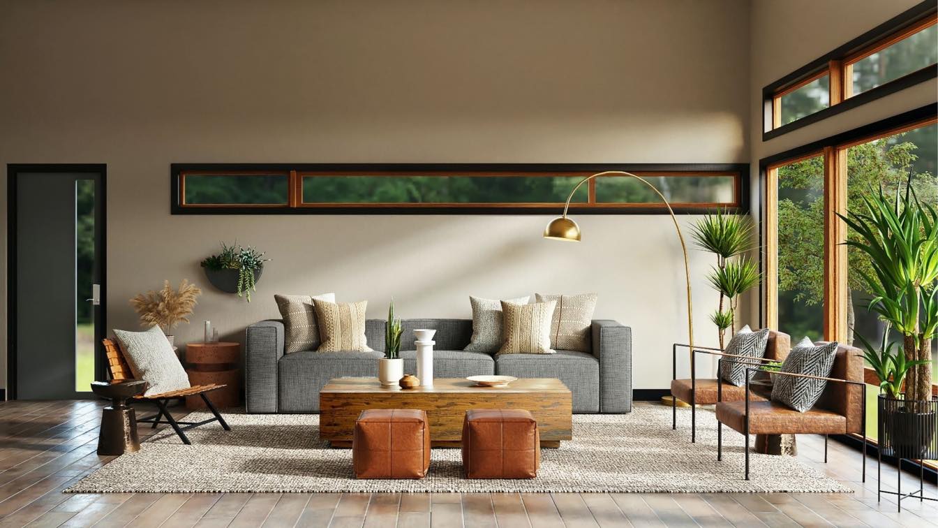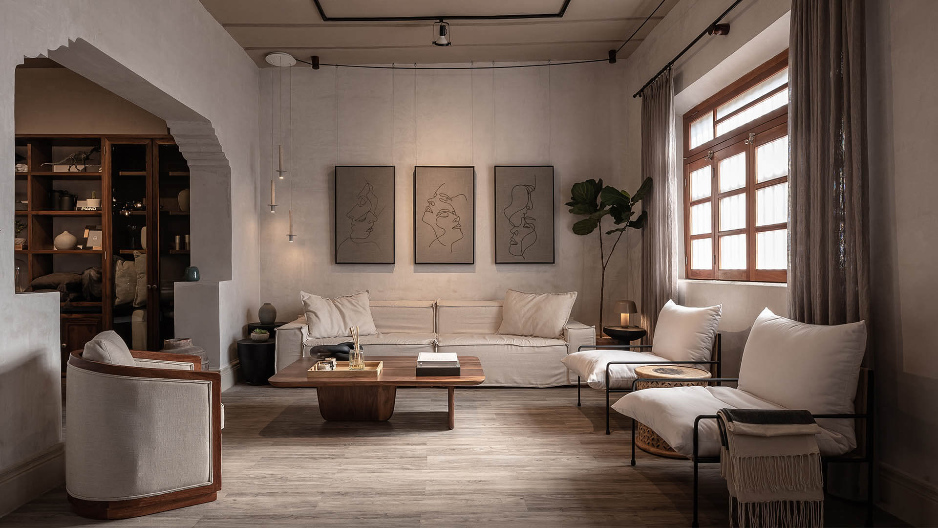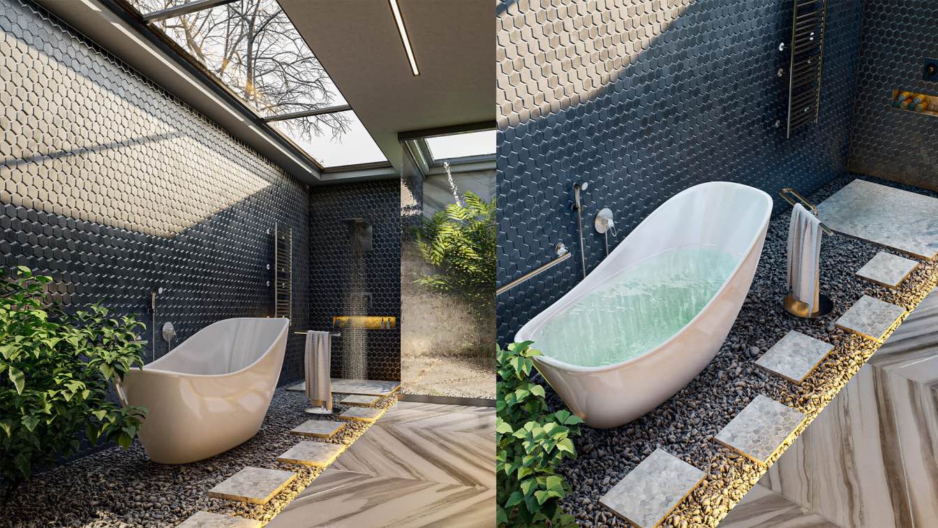The safari style in the interior is the choice of connoisseurs of exoticism and exclusivity. We will tell you how to decorate the interior in this style. When we say the word ‘Safari’, we hear associations with the scorched lands of Africa.
O&A London created a modern-style interior for a 424 square meters countryside house.A young family commissioned our studio to renovate their country home, creating a new interior. The clients both were quite introverted by nature but had a few smart ideas.
Project name
The Family House where 70% of the space is dedicated to kids
Architecture firm
O&A London Design Studio
Photography
O&A London Design Studio
Principal architect
Oleg Klodt
Design team
O&A London Design Studio
Interior design
Anna Agapova
Civil engineer
O&A London Design Studio
Structural engineer
O&A London Design Studio
Lighting
O&A London Design Studio
Visualization
O&A London Design Studio
Construction
Oleg Klodt architecture design
Typology
Residential › Private Country House
Designed and developed by Waechter Architecture, the Mississippi Workshop is the result of over ten years of planning, modeling, and investigation. The building was conceived as a proving ground for sustainable building systems and “all-wood” construction technologies and equally, as a forum for new creative conversations. Located on a prominent si...
Project name
Mississippi Workshop
Architecture firm
Waechter Architecture
Location
Portland, Oregon, USA
Photography
Lara Swimmer (building). Jeremy Bittermann (aerials). Sam Gehrke (event). David Papazian (model)
Principal architect
Ben Waechter, Principal Architect
Design team
Alexis Coir, Project Manager. Giovanni Sidari, Project Architect. Duncan Scovil, Designer
Collaborators
Mass Timber Fabrication: KLH Massivholz (USA / Austria). Mass Timber Installation: Mustang Ridge. Code / Fire Protection: Code Unlimited
Interior design
Waechter Architecture
Construction
Owen Gabbert LLC, Cutwater Design & Build Solutions
Client
4224 N Mississippi LLC
Typology
Commercial › Headquarter, Office Building, Workshop
Are you at a crossroads on how to design your living area? While interior design trends come and go, some aesthetics will never go out of style. The laid-back luxury style of design is one of them, with its eminently stylish, cosy, and sophisticated appearance.
Written by
Liliana Alvarez
Photography
Derya Birinci
It is а very friendly, cozy and pleasant place in the center of Tehran. Creating the interior of this coffee shop, I was inspired by retro images and shapes. "Ccafe" is not just a cafe, but some kind of a social club.
Architecture firm
Pouria Vahidi
Tools used
Autodesk Revit, Autodesk 3ds Max, Corona Renderer, Adobe Photoshop
Visualization
Pouria Vahidi
Typology
Hospitality › Cafe
Your home is a significant investment, and you want to protect those investments from the natural and manufactured damages that come along with it. Fortunately, there are several things you can do to protect your home's interiors, which will be discussed in this post.
Photography
Spacejoy (cover image), Don Kaveen
Artesano Estudio de Arquitectura e Interiores: Starting from the architectural history of the Yucatecan capital and the immediate surroundings of the house, ARTESANO’s Showroom takes place in the heart of a project that will host design, art, culture, gastronomy and fashion.
Project name
Artesano Showroom
Architecture firm
Artesano Estudio de Arquitectura e Interiores
Location
Itzimna, Mérida, Yucatan, Mexico
Photography
Manolo R. Solis
Principal architect
Daniela Álvarez, Jaime Peniche
Interior design
Artesano Estudio de Arquitectura e Interiores
Construction
Vadillo Priego Arquitectura y Construcción
Supervision
Artesano team
Tools used
AutoCAD, Adobe Photoshop, Adobe Lightroom
Typology
Showroom and offices
Yousef Sattari / View Studio: The reason for designing this bathroom is the combination of organic architecture and modern architecture. Combining interior and exterior Minimal interference with the natural environment Materials: For this reason, we tried to use natural materials in space, such as floor materials, which are sand, as well as part of...
Project name
Bath and nature
Architecture firm
View Studio
Tools used
SketchUp, Lumion, Adobe Photoshop
Principal architect
Yousef Sattari
Design team
Yousef Sattari
Visualization
Yousef Sattari

