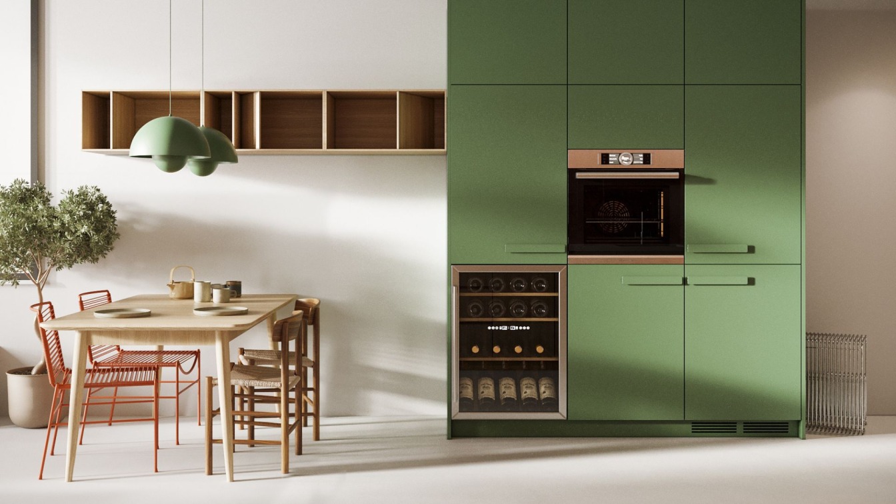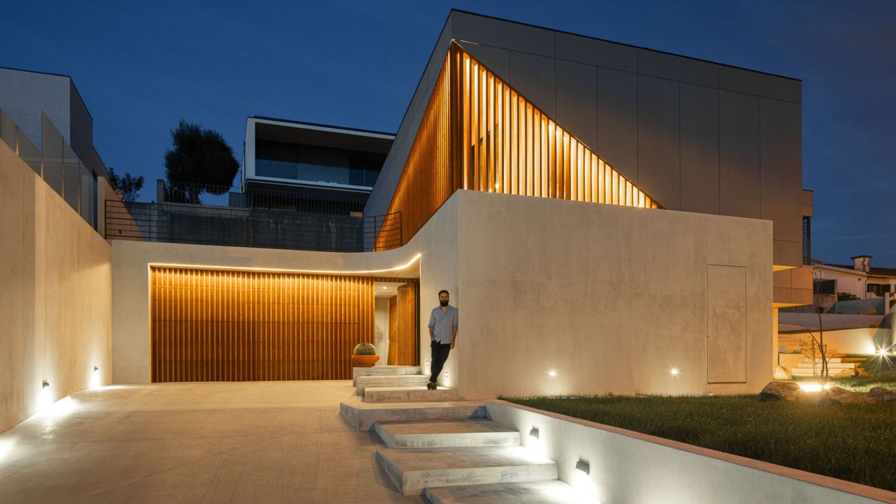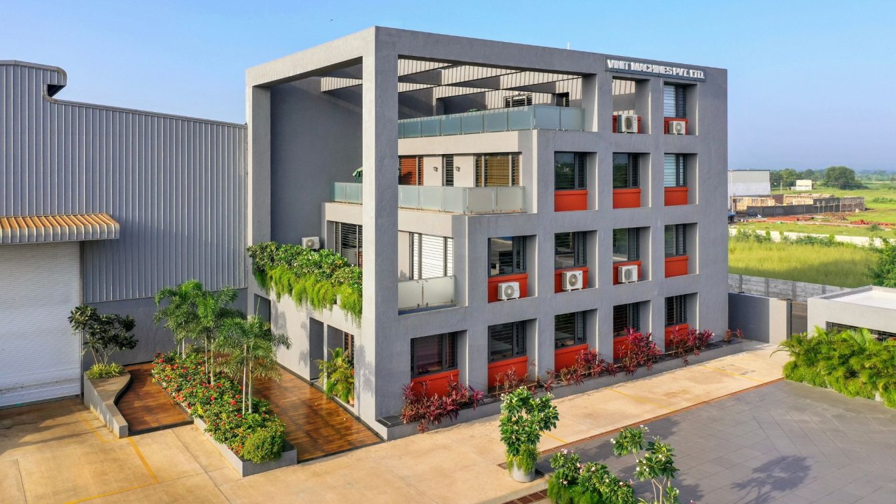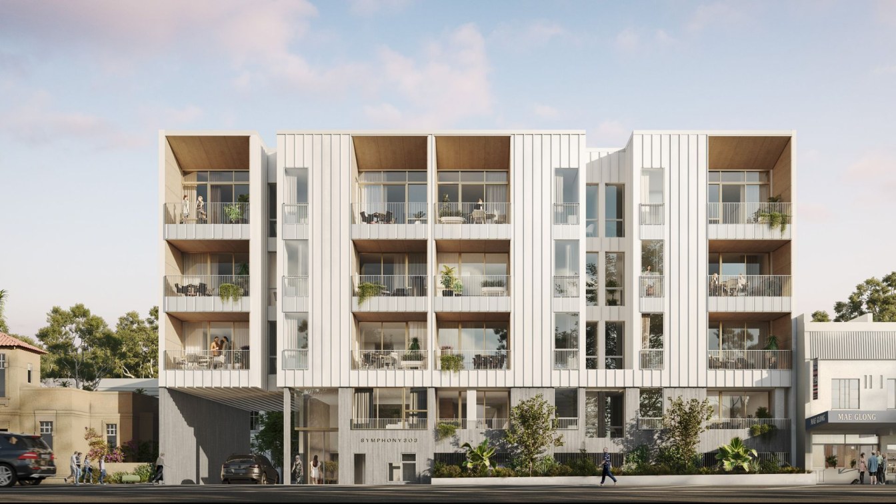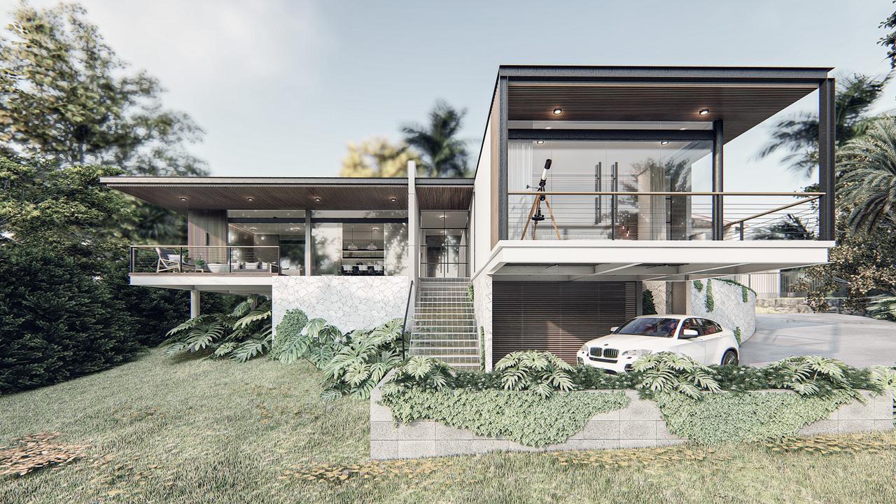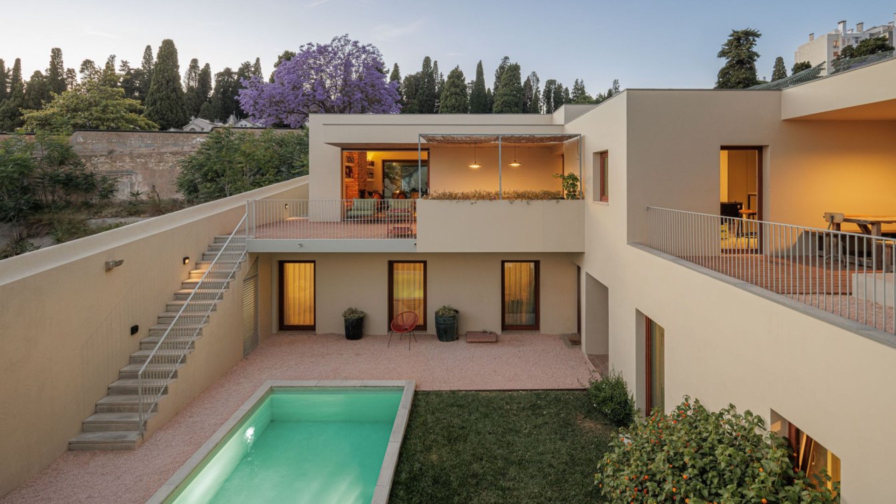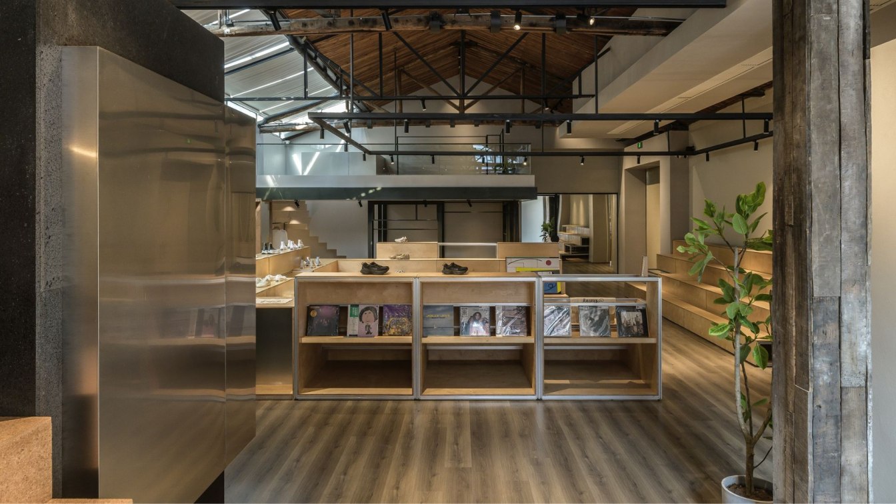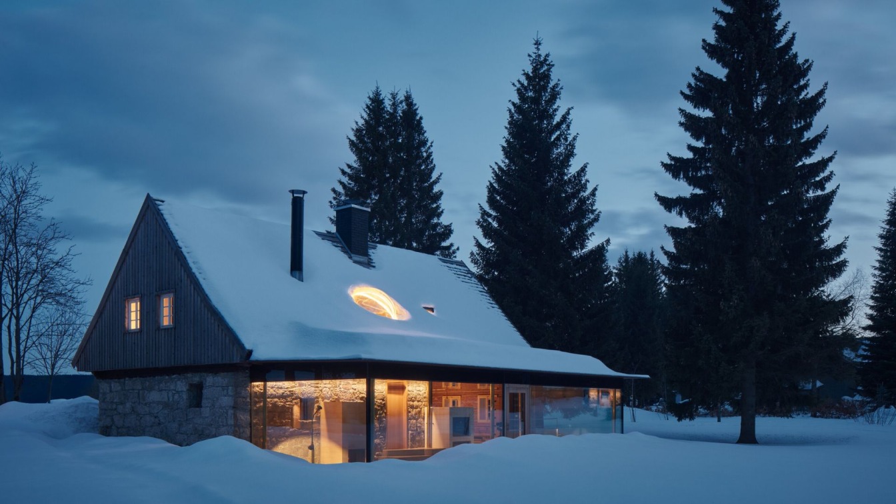The interior of this project can not be called simple. We have long and carefully worked out his style to combine modern details with elements of vintage.
We selected warm wood and soft textures of carpets and textiles, mixed them with steel tables, recycled plastic and old mirror frames.
Architecture firm
Between The Walls
Tools used
Autodesk 3ds Max, Adobe Photoshop
Principal architect
Victoria Karieva
Design team
Artem Potapenko, Victoria Karieva
Visualization
Artem Potapenko
Typology
Residential/ Appartment
The couple who owns the house had a clear intention about the social atmospheres. For them, everyone should be visible and part of the family, no matter if cooking, reading, or working from home. On the other hand, they wanted to be comfortable at night without feeling uneased by shadows and exterior movements.
Architecture firm
AM-arqstudio
Photography
Ivo Tavares Studio
Principal architect
André Malheiro
Interior design
AM-arqstudio
Structural engineer
Eduarda Oliveira
Construction
RespirarArte
Material
Concrete, Wood, Glass, Steel
Typology
Residential › House
The placement of the building within the entire site, the orientation of the admin block, the allocation of functions at different floor plate within the admin block, the proper usage of sunlight which minimize the use of electric power, the wind circulation within the building.
Project name
Vinit Machines Pvt Ltd
Architecture firm
Bridge Studio
Photography
Inclined Studio
Principal architect
Brij Patel
Design team
Brij Patel, Hardik Pithadiya
Collaborators
Emp: Anil Parmar; Pmc And Developer: Mansukh Vekariya
Structural engineer
Varun Suchak, Rajkot
Material
Brick, Metal, Glass, Stone, Aluminum
Typology
Commercial, Office Building, Factory
Symphony 303 is an orchestra. Here the cello sounds softly with the morning light streaming through the window, the open door to the living room and the balcony space is filled with the tenderness of the harp, the planted trees and the scent of flowers play gracefully with the sounds of the piano.
Project name
Symphony 303
Location
Auckland, New Zealand
Tools used
Autodes 3ds Max, Corona Renderer, DaVinci Resolve, Fusion (animation), Adobe Photoshop
Principal architect
Jasmax
Collaborators
Lamont & Co and Jasmax, Colliers International; Developer: Lamont & Co
Visualization
CUUB Studio
Client
Lamont & Co and Jasmax
Status
Under construction, expected to be completed by the end of 2023
Typology
Residential › House
In the midst of nature and the complicity of the mountains of Heredia we seek the magical connectivity that any project like this should provide us, naturally we are in a constant search for fundamentals that facilitate communication with our environment, Hover House was an immediate response from openness and simplicity where we turn a metaphor in...
Architecture firm
Allan Moreno Arquitectos
Location
San Rafael, Heredia, Costa Rica
Principal architect
Allan Moreno
Design team
Allan Moreno, Carolina Cordero
Collaborators
Interior Design: Jessica Shaffer; Landscape: Bethel Civil Engineer: Alonso Aguilar Structural Engineer: EstructurART Lighting: Irene Viquez Construction: CMC Supervision: David Martinez
Visualization
Allan Moreno Arquitectos
Typology
Residential › House
An inner city hideaway. The complex was born from a project to recover and enhance the heritage of a vacant building with an extensive curtilage area. In this latter area, a single independent family housing unit was built, which we present here as Casa Prazeres 37. One of the main concerns of the design was to develop a volume as an anonymous elem...
Architecture firm
Fragmentos
Location
Lisboa, Portugal
Photography
Ivo Tavares Studio
Structural engineer
Fragmentos GLFV
Landscape
Polen Land Design
Material
Concrete, Wood, Glass, Steel
Typology
Residential › House
The project is located in an old-timey ordnance factory park, where the heritage building blocks and youth culture attracted the founder of ALUMNI to choose one of the high-ceilinged spaces as the brand's first brick-and-mortar store in China.
Project name
A Lab Under Vintage Roof_ ALUMNI Chengdu Space Design
Architecture firm
FON Studio
Location
A3-1 1906park, Wuhou District, Chengdu, China
Photography
FON Studio; Video: C-Blast (ALUMNI)
Design team
Jin Boan, Li Hongzhen, Luo Shuanghua, Zhang Jingyi,Li Yeying,Lu Yiqi
Collaborators
Main Brand: Canhao Wood, Yi Shu Da Shi Painting, Yuanlin Stone Lt,d
Material
birch multilayer board, Terrazo, sandstone, stainless steel
We approached the reconstruction of the 130-year-old cottage in Jizera Mountains as a preparation. We searched for different qualities, materials and places in the old building, we made everything accessible and visible. Behind the cottage, where the annex used to be, we added a glass mass that extends the living space of the lower floor. The contr...
Project name
The Glass Cabin
Architecture firm
Mjölk architekti
Location
Polubný, Kořenov, Liberecký kraj, Czech Republic
Collaborators
Aron house; Interior supplier: Sollus nábytek.
Built area
Built-up Area: 189 m², Gross Floor Area 239 m², Usable Floor Area 121 m²
Material
Brick, concrete, glass, wood, stone
Typology
Residential › House

